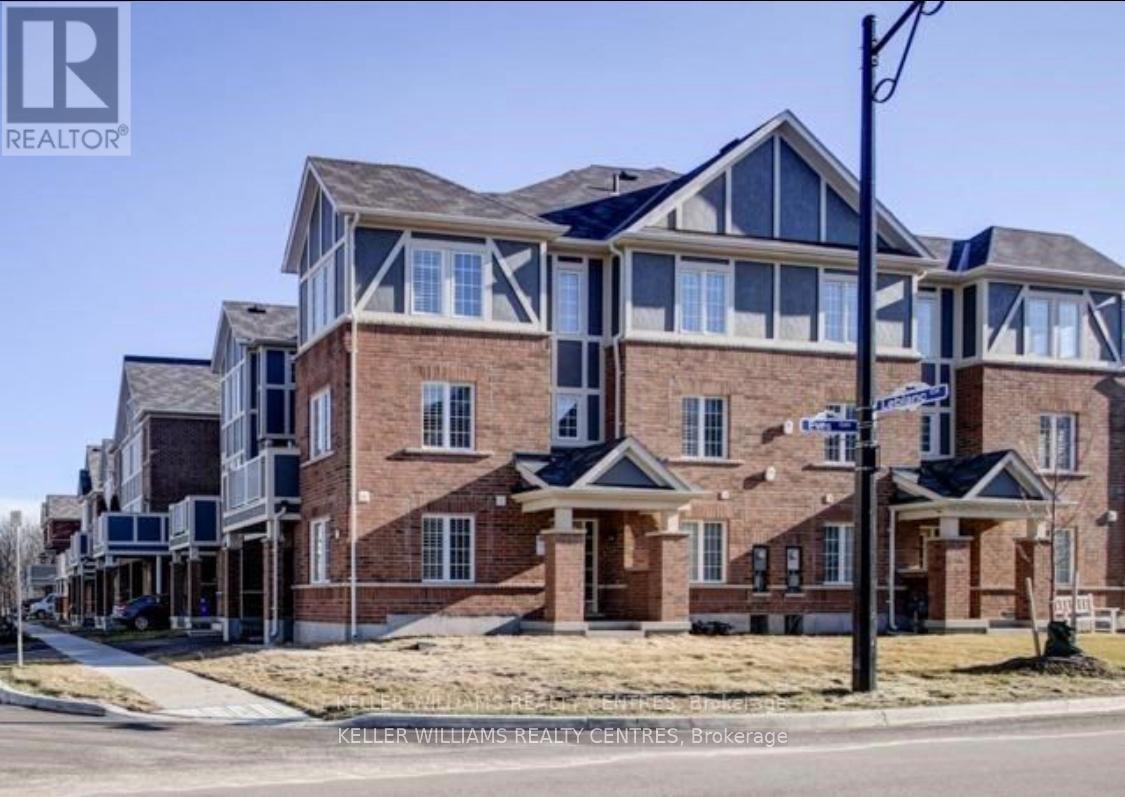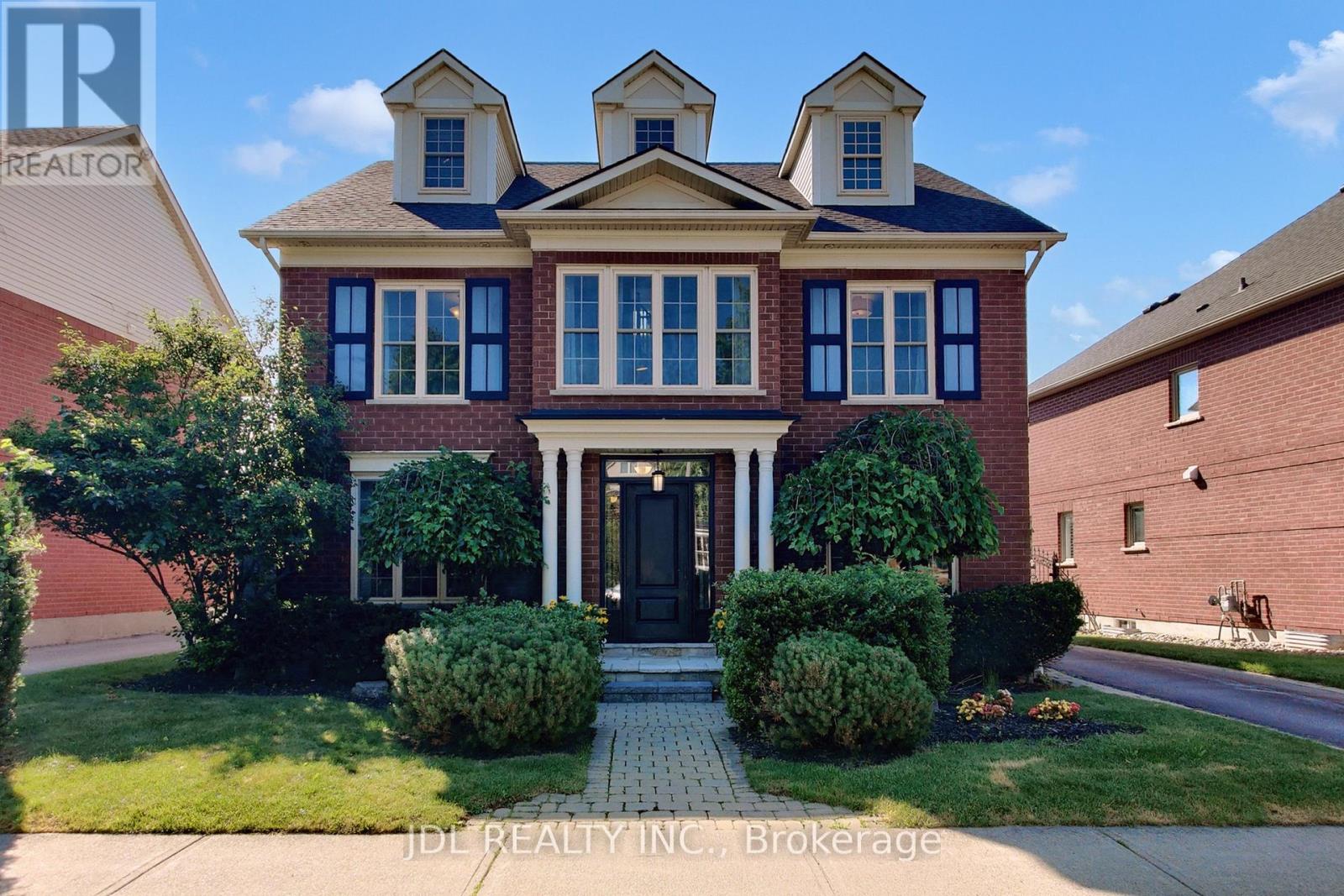904 - 36 Park Lawn Road
Toronto, Ontario
Stylish 1- Bedrrom Apartment + Locker in Prime Location! With Gorgeous West Unobstructed View From The Private Huge Balcony ( Beautiful Sunset Included) At Great Location In Humber Bay Shores With Many Amenities Within Walking Distance, Live where it all happens! This beautifully designed 1-bedroom apartment offers the perfect blend of comfort and convenience in one of the city's most sought-after neighborhoods.? Features You'll Love: Spacious, light-filled 1-bedroom. Modern kitchen with stainless steel appliances. Cozy living area perfect for relaxing or entertaining. Locker included Also In-unit washer & dryer for your convenience. ?? Location Highlights: Walk to top-rated restaurants, cafes, supermarkets and boutique shops. Steps from public transport, Park, Lake, Banks, LCBO, supermarkets and more amenities. Safe, vibrant community with a hgreat mix of culture and charm very close to the lake and marine. This is city living at its best- whether you;re a young professional, couple, or anyone who appreciates a premium lifestyle. (id:60365)
1570 Leblanc Court W
Milton, Ontario
Beautiful Bright Corner Townhouse with 3 Bedrooms, Office on the main floor, Open-Concept Design, Oak Staircases, No Carpet, Large Kitchen with Stainless Steel Appliances, Breakfast Bar, Backsplash, walkout to Terrace , Master Bedroom with 3-Piece En-Suite, Access through The Garage. Abundant Natural Light from Many Windows, California Shutters, Conveniently Located near Schools, Parks, Shopping, and HWY 401 & 407. Available immediately. California Shutter T/O. Upgraded Light Fixtures. Front Load Washer & Dryer. Access Door From House To Garage & Auto Garage Door Opener. Hot Water Heater Rental. Close To All Amenities, Schools, Parks, Shopping & More!!! (id:60365)
3854 Foxborough Trail
Mississauga, Ontario
This stunning Semi-Detached Home, nestled in Churchill Meadows is a testament to pride of ownership. Every inch of this Home has been lovingly cared for with quality craftsmanship and timeless style. Offering 3+1 Bedrooms and 4 Bathrooms, the main floor welcomes you with rich Hardwood flooring through out, an open-concept Kitchen/Family Room, with a walkout to an elegant Deck and Backyard Oasis. The Kitchen is both functional and stylish, with granite counters, gas stove, and under-cabinet lighting. The adjoining Family Room features a cozy Gas Fireplace perfect for family gatherings. Upstairs you'll find 3 spacious Bedrooms, including a Primary Suite with walk-in closet and 3-pc Ensuite. A unique Jack and Jill Bathroom connects the second Bedroom to the main Bathroom, ideal for family living. The lower level is fully finished with a cozy Lounge/Office space featuring custom wood paneling, slate flooring, and a private Guest Suite with a 3-pc Bathroom. In addition, there is abundant Storage and a large Laundry Room. Ideal for visitors or multi-generational living. Located minutes from Erin Mills Town Centre, top-rated Schools, Parks and Osprey Marsh Trail. With quick Highway access, this Home is a rare find in a Welcoming Neighbourhood. attention to detail is evident throughout. A must see! (id:60365)
1305 - 5025 Four Springs Avenue
Mississauga, Ontario
Large Bright Unit, 1 Bedroom + 1Den Pinnacle Uptown, South View, Great Layout With Large Den, Shows Very Well, High Demand Location. Gorgeous Layout, 9 Feet Ceiling, Modern Kitchen With Quartz Counter Top, Neutral Decor, Open Balcony. Great Amenities With 24 Hour Concierge, Lounge Pool, Outdoor Terrace With Bbq. Walk To Park, Shops, Restaurants, Grocery, Public Transit & Easy Access To Major Highways. Pictures from previous listing (id:60365)
2 Queenpost Drive
Brampton, Ontario
2541 sq ft., 5 Bedrooms with 5 washrooms, large pie shape corner unit townhome backing into Ravine located in a very prestigious neighborhood credit valley community surrounded by luxurious detached homes. Northeast Facing, Full of sunlight.9' feet ceiling, upgraded kitchen with full size pantry, granite countertop, stainless steels appliances with contemporary modern elevation w/large size windows throughout the home. Walk to Brampton Transit, Direct bus to GOSTATION, Algoma University, Bramalea city center & connections to Sheridan College and York University. Walk to all amenities such as Chalo fresco, no frills, banks, pharmacy and medical centers. close to highways 407 &401.walk to temples & parks. across the street daycare lullaboo nursery and childcare center. 2Laundry ( one in basement and one on 3rd floor). Rental Income $5100 per month. Great for ( first time ) buyer who wants to stay upstairs and rent out basement for $1800 current rent. (id:60365)
75 Finney Terrace
Milton, Ontario
Discover this meticulously maintained and tastefully updated end-unit townhome, perfectly positioned on a quiet, family-friendly street. This exceptional Hillsview End model offers approximately 1,510 square feet of thoughtfully designed living space, plus a professionally finished basement, making it ideal for families or those seeking a move-in-ready home. As an end-unit townhome, this property provides the feel and privacy of a semi-detached home, with additional natural light streaming through the extra windows. The south-facing backyard is a true highlight, offering abundant sunlight throughout the day, perfect for outdoor gatherings or relaxing on the custom-built deck. The main level features hardwood floors, elegant wainscoting, and a cozy fireplace, creating a warm and inviting atmosphere. The modern white kitchen is a chef's delight, complete with stainless steel appliances, a stylish backsplash, and ample counter space. Upstairs, you'll find a spacious primary bedroom with a walk-in closet and a private 3-piece en-suite. All bathrooms in this home feature windows, ensuring natural light and ventilation. The second-floor laundry room adds convenience to your daily routine. Professionally landscaped front yard completes this home's exterior charm. Located close to schools, parks, and amenities, this property combines style, comfort, and practicality in one perfect package. (id:60365)
27 Silver Egret Road
Brampton, Ontario
EAST FACING DETACHED HOUSE WITH LEGAL BASEMENT APARTMENT is a Great Opportunity to Own An Investment Property For First Time Home Buyers, Near Sandalwood Pkwy and Chinguacousy Rd Area. FRESHLY PAINTED And Renovated (July 2024). OVER 130K Spent on Upgrades. Detached home 3+1 bedroom with 4 Washrooms with Professionally Renovated Legal Basement (2022) with Separate Entrance. Upgraded kitchen with S/S Appliances, Hardwood Floors, No Carpet in the House. Master with 4pc Ensuite & W/I Closet, All Good Size Bedrooms. Separate Laundry in the BSMT. Thermostat , Kitchen Faucet and Washroom Faucets Replaced (2025), Full House Painted Main Door (2024), Garage door and Backyard Deck Painted (2024), New roof placed (2022), All New Appliances Installed (2023), Concrete Driveway Front & Backyard (2022), Pot Lights Done Outside & Inside (2022), 2 Min Drive to the Cassie Campbell Community Centre, Mount Pleasant GO Station, Parks, Grocery Stores, Nearby 3 schools and Shopping. Fully Renovated and Upgraded, Move-in-ready gem in a Family-friendly Neighborhood. Bring your Best offer Any-Time. Offer date is July 27, 2025. Don't Miss Out On This Rare Opportunity to Own This Property. (id:60365)
19 - 345 Meadows Boulevard
Mississauga, Ontario
Your dream just came true and your search is finally over! Living in a fantastic neighborhood and convenient location is every buyers delight! This updated, stunning and very clean and well cared for townhouse offers 3 spacious bedrooms, 2 bathrooms and lots of sunshine. This beauty features open concept living and dining room with overlooking patio and private yard with no across neighboring window in sight. The home boasts a large kitchen with stainless steel appliances, granite counters, backsplash, tile floor and breakfast area. Spacious master bedroom with walk in closet and 2 other good size bedrooms with large windows, laminate floors and closets. This gem is located in a prime location near a convenient Central Pkwy Mall, GO Station, Schools, Highways, Square One and much more. Fantastic home! Fantastic location! Fantastic Complex! Great Value! Dont miss this opportunity because this your Home Sweet Home! (id:60365)
3 - 130 Beresford Avenue
Toronto, Ontario
Be the first to reside in this beautifully renovated main-floor 1-bedroom apartment in a character filled century home. Located in the heart of Bloor West Village, one of Toronto's most vibrant and walkable neighborhoods. This thoughtfully updated space features a brand new modern kitchen with quartz countertops, a deep stainless steel sink, and brand new GE stove and LG refrigerator. The 3-piece bathroom is freshly updated with a sleek vanity, new toilet, mirrored medicine cabinet, and stylish fixtures. You'll also find new luxury plank flooring throughout, pot lights in the kitchen, living room, and bathroom, as well as new light fixtures that brighten every corner. The unit is freshly painted and has air conditioning for year-round comfort. Parking via the Garage in Lane is available. No Laundry is available onsite, some excellent local laundry mats available. Unbeatable location: Just a short walk to Runnymede or Jane subway stations, giving you easy access to downtown. Enjoy the countless cafes, restaurants, bakeries, and boutiques along Bloor Street West. Your also close to High Park, Rennie Park, Etienne Brulé Park, and scenic trails along the Lake and the Humber River, perfect for nature lovers and outdoor activities. Convenient access to major grocers, pharmacies, LCBO, fitness studios, and charming local shops all within a few blocks in one of the west ends most sought-after communities.. (id:60365)
240 Lexington Road
Oakville, Ontario
This is the ONE for you! Absolutely Stunning Home Upgraded Thoroughly with 5+1 Bedroom, 5 Bathrooms, 4639 sq ft in a Premier River Oak Community. The Custom-designed Kitchen Featuring a Large Centre Island, Sub-zero Freezer Drawers, Dacor 48 dual-fuel Stove with Double Ovens and GE Monogram Refrigerator. Built-in Audio system in All principal rooms. Double-sided Fireplace in the Living & Family rooms Adds more Warmth and Brightness. The Amazing Primary Ensuite Meets All of Your Spa Dream with the Heated floor, Heated towel rack, Glass Enclosed Shower and Bathtub. Need Extra Place for Library/Office/Playground? The Loft on the 2rd Floor Is. The Third Floor Is Definitely a Gem for Its Separate Living/Bedroom/Bathroom. Having a Party in the Fully-finished Basement? Yes, Enjoy Theatre, Wet bar with fridge/dishwasher, Pool table and a Separate Gym Room. Imaging A Refreshing Summer in the Private Backyard Either on the Composite deck, or Playing in the Heated Salt Pool and Hot Tub. Quiet but Accessible, Minutes to Highway, Go Station, Shopping centres, Hospital, Parks and Top-rated schools. Upgrades include Pool Liner and Cover (2023), A/C (2023), Dishwasher (2021), Washer/Dryer (2022), Laminate Flooring on 3rd Floor (2025) and All New Pot Lights (2025) (id:60365)
73 Talent Crescent
Toronto, Ontario
Welcome to 73 Talent Crescent in the vibrant heart of North York! This charming 2-storey semi-detached home, nestled near Sheppard & Weston Rd, features 3 spacious bedrooms and 2 bathrooms ideal for first-time buyers, renovators, or savvy investors. The home offers tremendous potential to update and personalize while building equity in a desirable Toronto neighborhood. Conveniently located with easy access to the new Finch West LRT, Hwy 400 & 401, and steps to TTC, schools, shopping, and local amenities. Don't miss your chance to transform this gem into your dream home or next investment! (id:60365)
7 Colbeck Crescent
Brampton, Ontario
Entire Detached Double Garage House For Rent. NEWLY RENOVATED! Luxury Vinyl Flooring throughout! No Sidewalk! Open-concept layout for entertaining with LOTS of natural light. Well Maintained In A highly Desired Area And Convenient Location In Brampton. Close To All Amenities With Access To Public Transportation. No Smoking. Tenant Is Responsible For All Utilities, Snow, Garbage Removal And Lawn Care. (id:60365)













