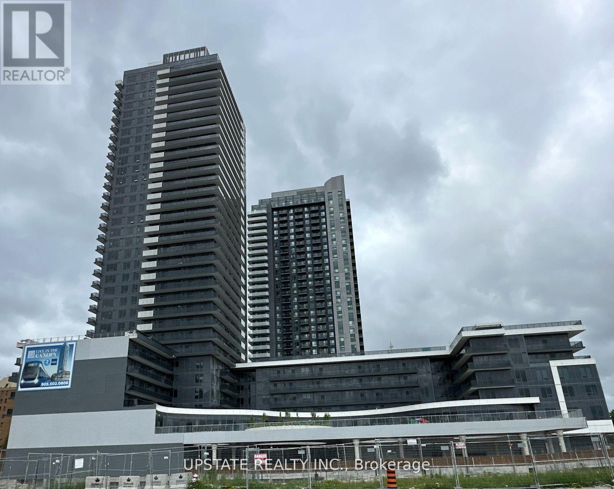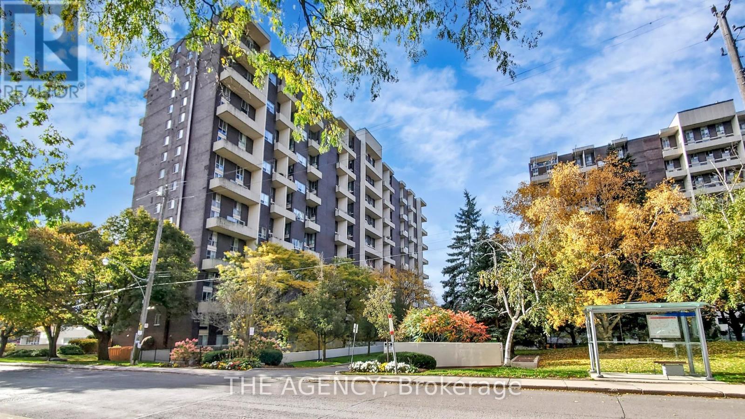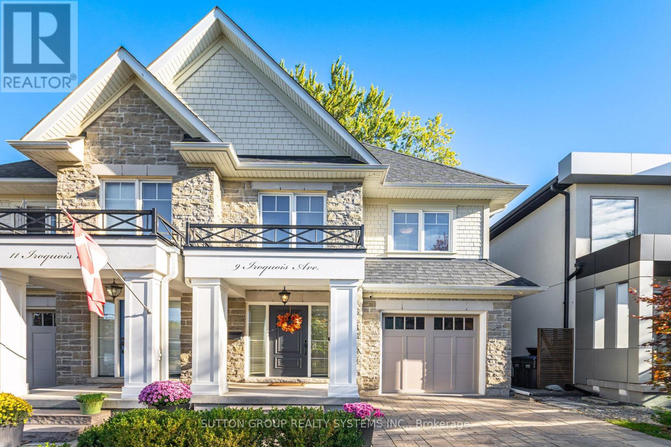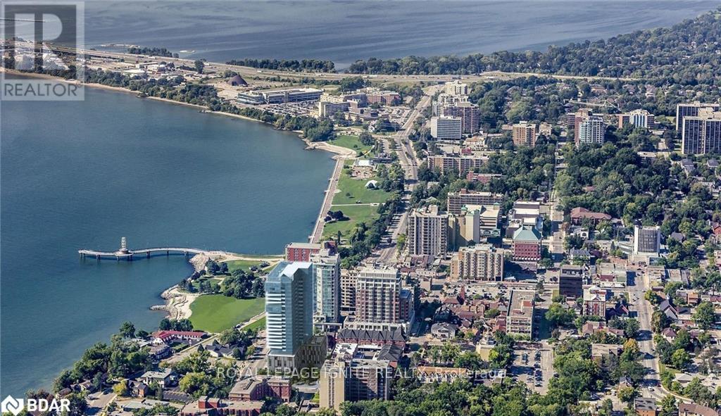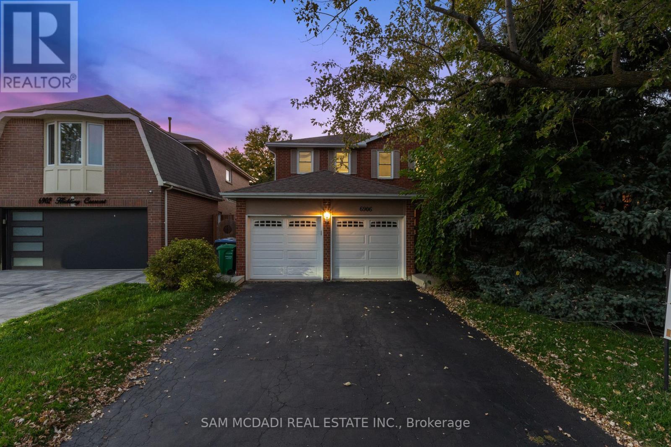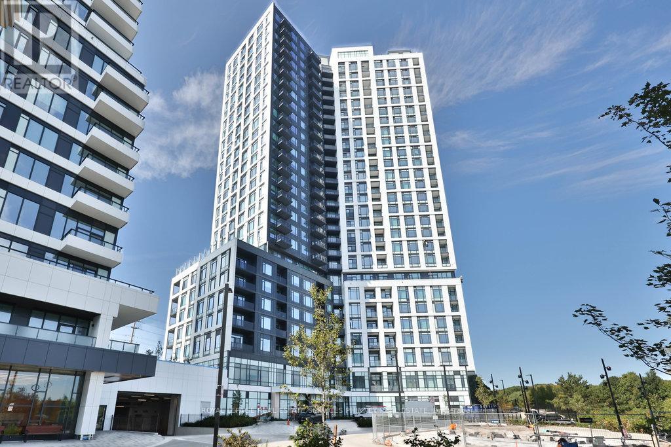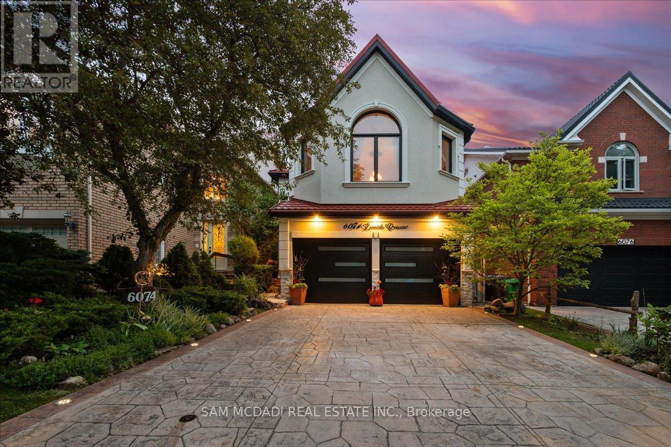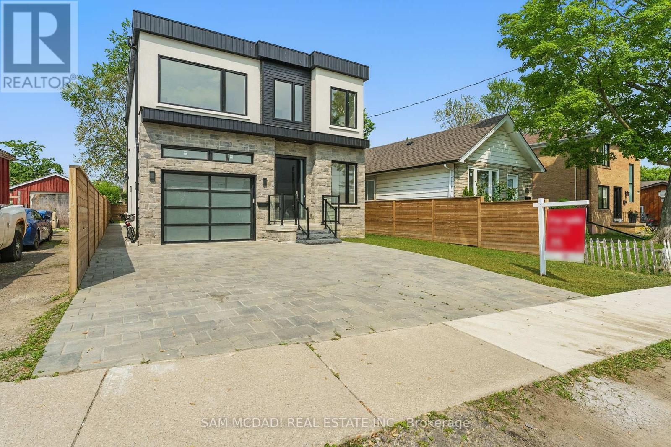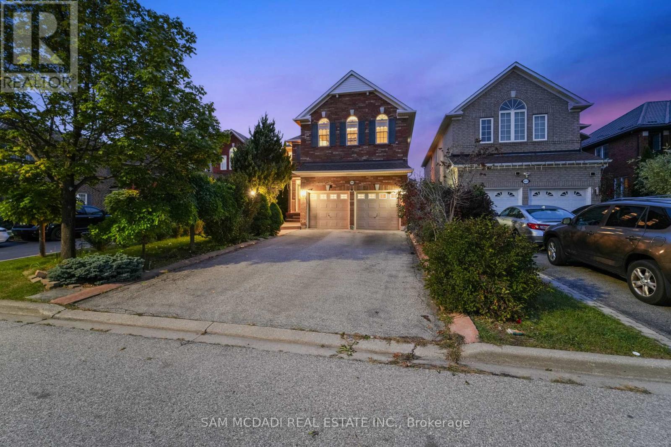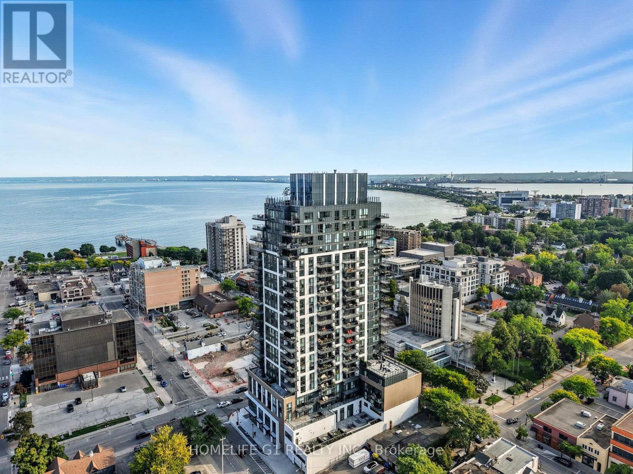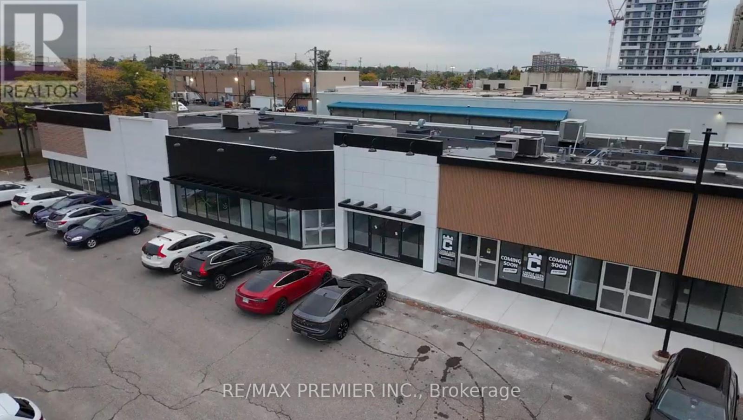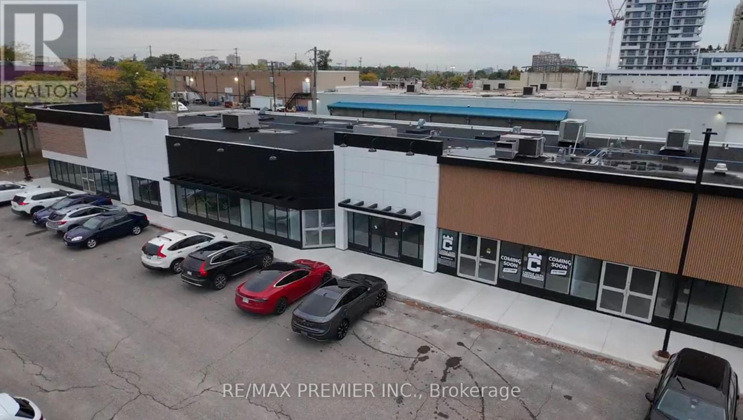911 - 5105 Hurontario Street
Mississauga, Ontario
Bright and spacious 2 Bed + Den in the heart of Mississauga. Approx 696 Sq Ft + Large Balcony. Sun filled corner unit with North, West and East views. Features approx. 9ft ceilings, open-concept layout, and a den suitable for working from home. Primary Bedroom with mirrored closet and 4-pc ensuite. Unbeatable location close to public transit, GO Bus, future LRT, and major highways (401,403 & QEW). Minutes to Square One, Schools, Parks, Restaurants, Library, and community centre. Building offers 24-hour concierge. Includes 1 underground parking space. Tenants to pay hydro. (id:60365)
119 - 60 Southport Street Nw
Toronto, Ontario
Welcome to this stunning multi-level unit in the High Park-Swansea neighborhood. The main level features a contemporary kitchen with stainless steel appliances, quartz countertops, a breakfast island, and an open-concept design seamlessly flowing into the dining area with walk out to a beautiful private patio. A spacious living room with oversized windows bathes the space in natural light, while a convenient powder room completes the main floor. Upstairs, you'll find a large primary bedroom, a bright second bedroom, and a versatile den that's perfect for a home office or guest space. Enjoy an unbeatable location-just steps to Sunnyside Beach, High Park, and the vibrant shops and cafes of Bloor West Village. With TTC at your doorstep, the GO station nearby, and easy access to the Gardiner Expressway, commuting is effortless. (id:60365)
9 Iroquois Avenue
Mississauga, Ontario
Welcome to 9 Iroquois Avenue, a stunning custom-built semi-detached home in the heart of Port Credit Village, Mississauga. Offering approximately 2755sq.ft. of finished living space, this home blends modern design with elegant, functional details throughout. The main floor features an open-concept layout with living, dining, and kitchen areas. The chef's kitchen includes high-end JENN-AIR appliances and a large quartz island, with a walkout to a landscaped backyard, perfect for entertaining. Upstairs, the primary suite offers a generous sized walk-in closet and a spa-inspired 4-piece ensuite with glass shower and vanity. Three additional bedrooms feature large windows and closets with B/I shelving. A top-floor laundry room and 5-piece main bathroom complete the level. The finished basement includes a built-in entertainment centre with projector and electric fireplace, a flexible space for a home office or potential guest bedroom, and a modern 3-piece bath. The home is wired with Cat5 Ethernet throughout, with additional Cat6 cabling to the living room, upstairs office, and basement, ensuring high-speed connectivity. Located near Mentor College, Port Credit Secondary, Forest Avenue Public School, and Blyth Academy, this home is ideal for families and first time buyers alike. Enjoy shops, restaurants, parks, and Lake Ontario trails steps away, with quick access to the QEW, Hwy 427, and Pearson Airport. 9 Iroquois Avenue combines luxury, style, and convenience in one of Port Credit's most desirable locations. Welcome Home! (id:60365)
1702 - 370 Martha Street
Burlington, Ontario
Welcome to luxurious living at its best in this corner sun filled unit with a view of the Lake & City. This stunning 2 bedroom /2 bath unit has an open concept layout with an unobstructed lake view to the East and City View to the North and West. This modern design is both stylish & functional. The spacious living area seamlessly flows into state of the art finish kitchen with high end appliances, Center Island with waterfall quartz counter top . The primary bedroom comes with a 4pc. ensuite bath and large window. Primary Ensuite bath and the Main 3 pc. Bath provides luxurious experience with top notch state of the art finishes & fixtures. Stunning views from Private balcony, where you can enjoy your morning tea/coffee as you watch the sunrise. The positioning of the unit maximizes natural day light all day long. (id:60365)
6906 Hickling Crescent
Mississauga, Ontario
Welcome to 6906 Hickling Crescent, a spacious and thoughtfully maintained home in the heart of the Meadowvale community with a fully renovated legal basement. Perfect for growing families, this versatile property offers an exceptional blend of comfort, functionality, and income potential in one of Mississauga's most family-friendly neighbourhoods. The carpet-free main floor features formal living and dining rooms, a bright and inviting family room with a wood-burning fireplace, and a convenient walkout to the backyard patio. A charming sunroom with large windows and a second walkout provides additional living space filled with natural light, creating the perfect spot to relax year-round. The spacious kitchen offers plenty of storage, tile flooring, a stylish backsplash, double sink, and a dedicated breakfast area. Upstairs, you'll find four generously sized bedrooms and two full bathrooms. Downstairs, a legal basement apartment provides incredible flexibility with two bedrooms, a home office, 1.5 bathrooms, a full kitchen, and recreation room. Complete with a separate entrance, laminate and tile flooring, and pot lights throughout, this space is perfect for multi-generational living or generating rental income to help supplement mortgage payments. Freshly painted throughout, this home is move-in ready and perfectly positioned near everything your family needs. Enjoy proximity to top-rated public, private, and Catholic schools, parks, walking trails, and the Meadowvale and Lisgar GO Stations for easy commuting. The home is also minutes from Meadowvale Town Centre, big box stores (Wal-Mart, Metro & Costco coming soon), with quick access to Highways 401 and 407 for ultimate convenience. With 4+2 bedrooms, 2 kitchens, 3 full bathrooms, and 2 powder rooms, this home offers space, versatility, and endless possibilities. (id:60365)
1507 - 2495 Eglinton Avenue W
Mississauga, Ontario
Your opportunity to be the first tenants to live in this pristine suite in the beautifully crafted Kindred Condo. Centrally located with steps to Credit Valley Hospital, Erin Mills Town Centre, public transit and major highways. The unit is bright and airy with light filtering in throughout, with the west facing exposure. Spacious and practical layout features eat-in kitchen with center island, open concept living room, two full washrooms, large den and primary bedroom with double closet as well as in-suite laundry. One parking space and use of locker included. Building has many amenities including 24/7 concierge, business centre, boardroom,fitness & yoga, party lounge, games room, outdoor terrace and playground. (id:60365)
6074 Leeside Crescent
Mississauga, Ontario
Opportunity knocks in the heart of Central Erin Mills! Welcome to 6074 Leeside Crescent, an intentionally designed and beautiful 4+2 bedroom, 4-bath home offering an over 3,300 sq ft of total living space in one of Mississauga's top-ranked school zones: John Fraser and St. Aloysius Gonzaga. The main floor greets you with bright principal rooms, a formal dining area, and a large eat-in kitchen featuring a centre island, generous cabinetry, and direct access to the backyard. Step outside to a private outdoor retreat with a stone patio, and a hot tub, perfect for entertaining or winding down after a busy day. Above, the primary bedroom is your personal sanctuary, complete with double closets and a spa-inspired 4-piece ensuite with a deep soaker tub and separate shower. Two additional bedrooms offer comfort and flexibility, sharing a well-appointed main bath. A rare architectural gem awaits on the mezzanine level, a stunning fourth bedroom with cathedral ceilings, an oversized arched window, and a cozy gas fireplace. Whether used as a guest suite, creative studio, or second family room, its an inviting and unforgettable space that adds depth and character to the home. The fully finished lower level adds even more value with two additional bedrooms, a kitchenette, 3-piece bath, large rec room with fireplace, and a separate entrance, making it ideal for in-laws, extended family, or rental potential. With hardwood floors, updated bathrooms, stucco exterior (2019), metal lifetime roof, and updated mechanicals, this home offers timeless quality and turn-key convenience. Located just minutes from Erin Mills Town Centre, Credit Valley Hospital, parks, trails, transit, and highways 403, QEW, and 407, this is a rare chance to secure space, comfort, and long-term value in one of Mississauga's most sought-after neighbourhoods. (id:60365)
1037 Meredith Avenue
Mississauga, Ontario
Nestled in one of Mississauga's vibrant enclaves, this residence offers the perfect fusion of modern aesthetic and prime location. Just minutes from Lake Ontario, Port Credit Marina, and the future Lakeview Village, this home places you at the heart of it all. Step inside to over 3,300 sq ft of total living space, meticulously crafted with upscale finishes, and thoughtful attention to detail. The chef-inspired kitchen features premium built-in appliances, sleek cabinetry, and opulent finishes, designed to impress, along with a walkout to the spacious backyard. The main floor boasts an airy, open-concept layout with a dedicated private office, ideal for professionals or entrepreneurs. A combined dining and living area is anchored by a cozy fireplace that warms the main level with style and comfort. Ascend above, you'll find four generous bedrooms, including a serene owners suite complete with a 4-piece ensuite featuring pristine finishes and a freestanding tub. The additional bedrooms each offer walk-in closets and either access to a 3-piece bathroom or their own private ensuite. A finished basement with a separate entrance offers a full kitchen, two bedrooms, and a full bathroom, ideal for in-laws, guests, or potential rental income. It's a true bonus that completes this exceptional home. Located within walking distance to top-rated schools, scenic waterfront parks, golf courses, and Port Credits trendy cafés and shops, you'll love the blend of quiet community charm and city-convenient access. Whether you're raising a family, investing, or simply elevating your lifestyle, this Lakeview gem checks all the boxes. (id:60365)
3619 Waterfall Crescent
Mississauga, Ontario
Welcome to this thoughtfully curated residence nestled in Mississauga's family-friendly Lisgar neighbourhood. Designed for modern family living, this detached home offers 4+2 bedrooms, 4 bathrooms, a nearly 4,000 SF of interior living space. A grand open-to-above foyer with 9-ft ceilings sets the tone, complemented by pot lights, tray ceilings with crown moulding and hardwood floors. The custom-designed kitchen is both a culinary haven as it is functional, featuring premium built-in appliances, granite countertops, a centre island, full-height stone backsplash, and elegant cabinetry with pullout pantry, Lazy Susan, wine rack, cutlery organizers, and lit glass display cabinets. Overlooking the backyard, the great room with a gas fireplace provides a warm space for everyday living, while French doors open to a private main-floor office, ideal for a work from home setup. Above, the primary suite offers a walk-in closet and a newly renovated 5-piece ensuite with soaker tub and glass shower. Three additional bedrooms, one with vaulted ceilings, share a renovated bath with a separate shower and enclosed toilet room. A spacious laundry room with sink completes the upper level. The professionally finished basement includes a second kitchen, 3-piece bath, two bedrooms including one with custom built-ins, a den, and a large recreation area with pot lights and hardwood flooring. This flexible space is ideal as an in-law suite or for income potential. Additional highlights include fresh interior paint, a 2016 roof, and newer windows in select bedrooms. Located in a vibrant, family-focused community just minutes from top-rated schools, scenic parks, playgrounds, walking trails, community centres, and Meadowvale Town Centre. Enjoy quick access to Osprey Marsh, Lisgar GO Station and major highways 401, 403, and 407 for easy commuting. This is a rare opportunity to own a beautifully updated, move-in ready home. (id:60365)
2002 - 2007 James Street
Burlington, Ontario
Stunning Lower Penthouse in South Burlington's Waterfront Community. A rare offering this 3-bedroom, 3-bathroom lower penthouse combines sophistication, convenience, and unparalleled views. Featuring 1,681 sq.ft. of interior living space, a 288sq.ft. private terrace, and 2 underground parking spaces, this residence sets a new standard for luxury condo living in Burlington. Inside, soaring 10 ceilings and floor-to-ceiling windows fill the home with natural light while framing breathtaking views of Lake Ontario, downtown Burlington, and the Toronto skyline. The open-concept layout is perfect for both daily living and entertaining, with seamless flow between living, dining, and kitchen spaces. The chef-inspired kitchen is fitted with premium Monogram appliances, custom cabinetry, and quartz countertops, delivering both function and elegance. A spacious primary suite offers a spa-like ensuite and ample storage, while two additional bedrooms provide flexibility for guests, a home office, or hobbies. Each of the three bathrooms is finished with modern, designer touches. Step outside to your private 288 sq.ft. terrace the perfect space for morning coffee, evening cocktails, or simply taking in endless water and skyline views. This exclusive residence also includes two underground parking spaces, providing convenience and security rarely found in condo living. Residents enjoy access to an impressive array of resort-style amenities, including a roof top terrace with fire pits and gardens, an indoor pool, fitness center, yoga studio, games and entertainment lounges, and full concierge services. Located in the heart of South Burlington, you are just steps to Spencer Smith Park, the Burlington Pier, waterfront trails, boutique shopping, restaurants, cafés, and cultural attractions. Easy access to GO Transit and major highways makes commuting seamless. Experience penthouse living on Burlington's waterfront where every detail is designed for those who expect more. (id:60365)
1, 2 - 171 Speers Road
Oakville, Ontario
Prime Retail Opportunity in Oakville - 171 Speers Road. Welcome to an unparalleled commercial leasing opportunity at 171 Speers Road, a premier retail plaza undergoing a full-scale refurbishment to provide a modern and vibrant business environment in the heart of Oakville. With over 31,000 sq. ft. of ground-floor retail space, this high-traffic destination offers flexible unit sizes tailored to your business needs. Why Lease high Visibility & Accessibility - Prime location on Speers Road with excellent street exposure. Thriving Retail Hub - Anchored by Film.ca Cinemas and surrounded by major brands like Anytime Fitness, Whole Foods, Canadian Tire, LCBO, Food Basics, Starbucks, and Shoppers Drug Mart. Strong Traffic & High Population Density - A built-in customer base ensures consistent foot traffic. Excellent Transit & Connectivity - Close to the Oakville GO Station for easy commuter access. Competitive rates with long-term lease options available. Ideal for Retail, Hospitality & Service Businesses - A variety of retail and hospitality uses will be considered. Don't miss this chance to establish or expand your business in one of Oakville's most sought-after commercial Hubs. (id:60365)
11 - 171 Speers Road
Oakville, Ontario
Prime Retail Opportunity in Oakville - 171 Speers Road Welcome to an unparalleled commercial leasing opportunity at 171 Speers Road, a premier retail plaza undergoing a full-scale refurbishment to provide a modern and vibrant business environment in the heart of Oakville. With over 31,000 sq. ft. of ground-floor retail space, this high-traffic destination offers flexible unit sizes tailored to your business needs. Why Lease Here? High Visibility & Accessibility - Prime location on Speers Road with excellent street exposure. Thriving Retail Hub - Anchored by Film.ca Cinemas and surrounded by major brands like Anytime Fitness, Whole Foods, Canadian Tire, LCBO, Food Basics, Starbucks, and Shoppers Drug Mart. Strong Traffic & High Population Density - A built-in customer base ensures consistent foot traffic. Excellent Transit & Connectivity - Close to the Oakville GO Station for easy commuter access. Competitive rates with long-tern lease options available. Ideal for Retail, Hospitality & Service Businesses - A variety of retail and hospitality uses will be considered. Don't miss this chance to establish or expand your business in one of Oakville's most sought-after commercial Hubs. (id:60365)

