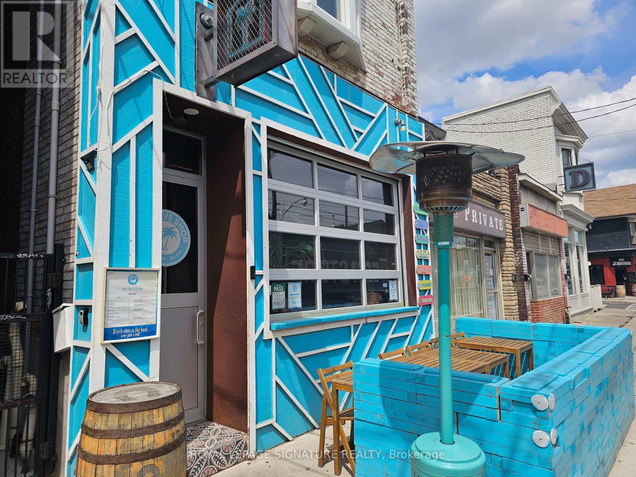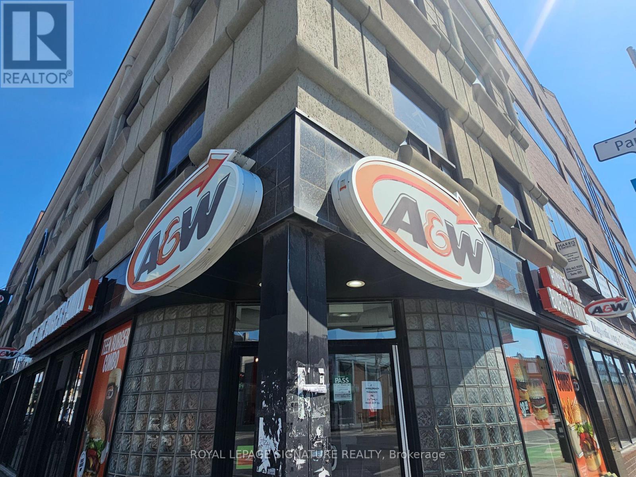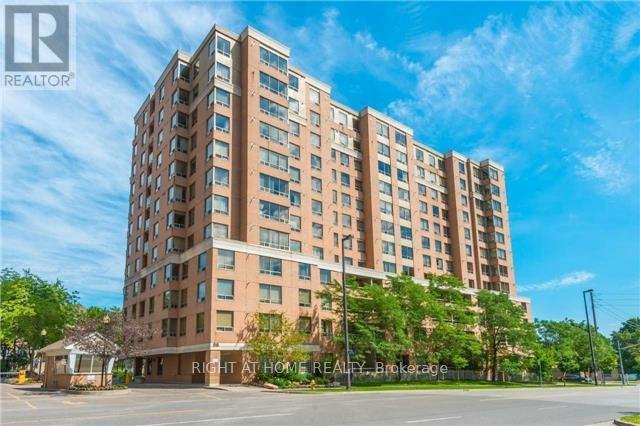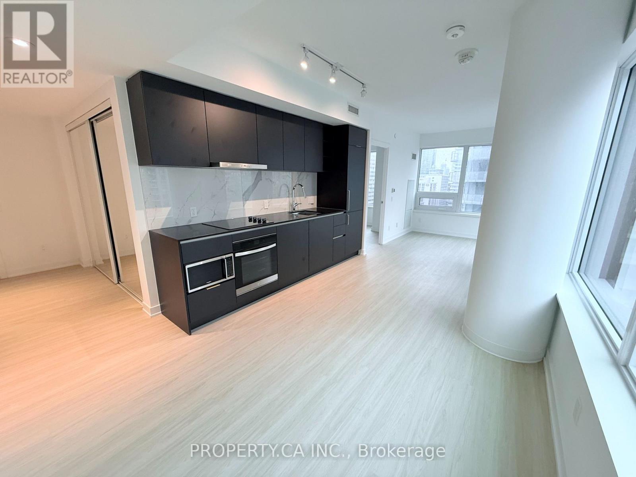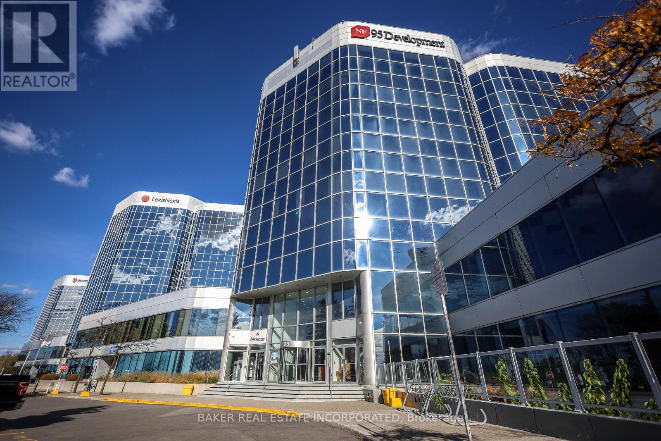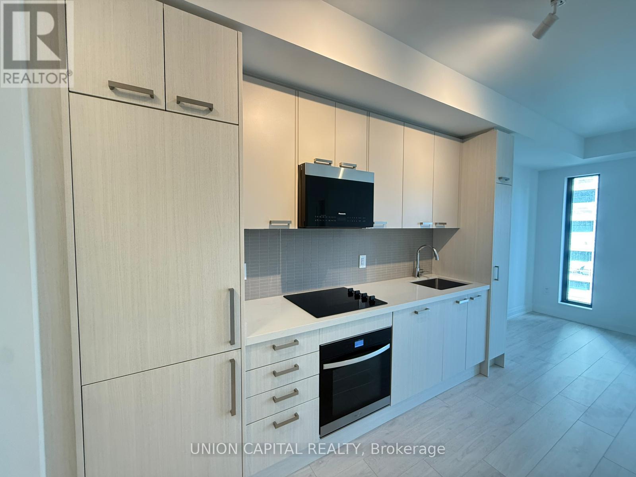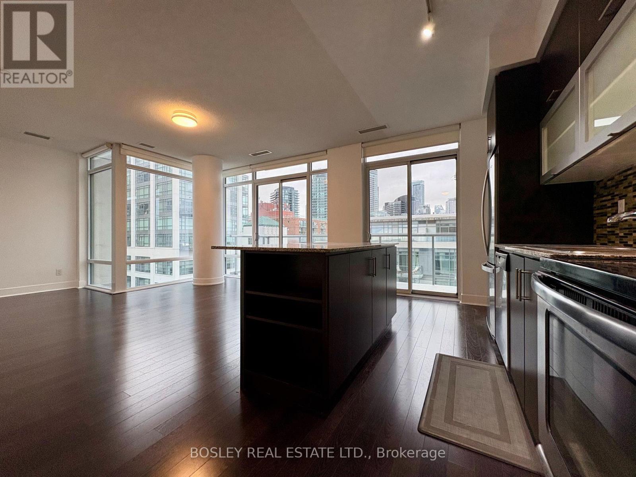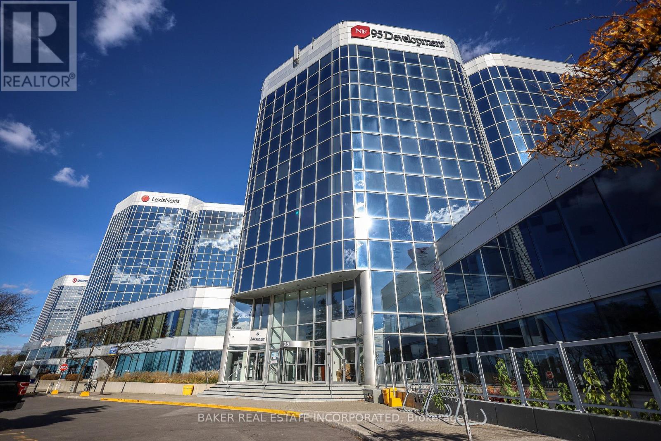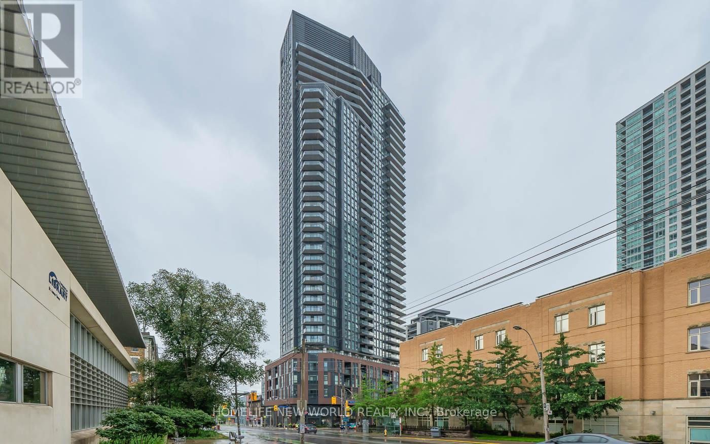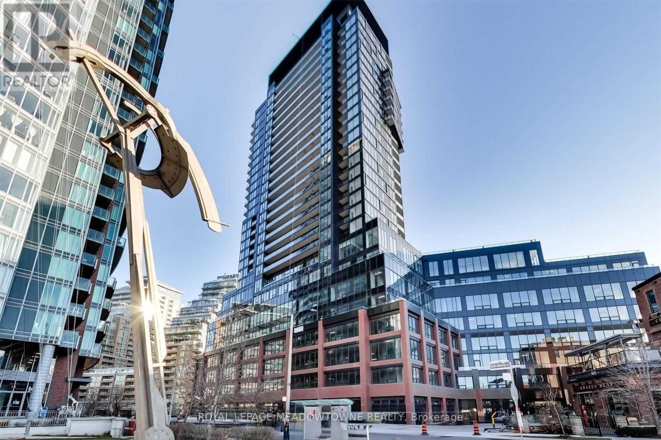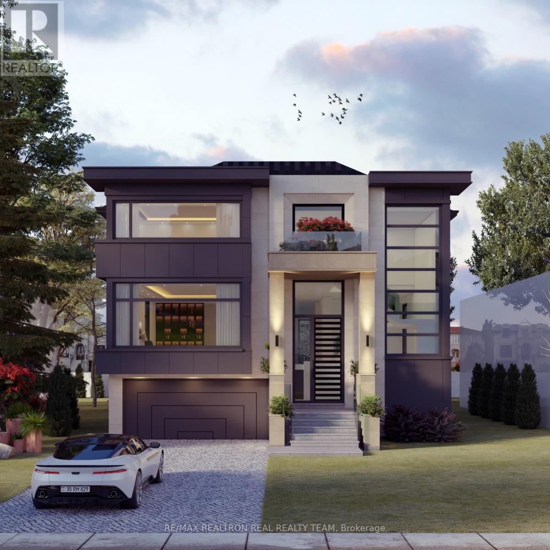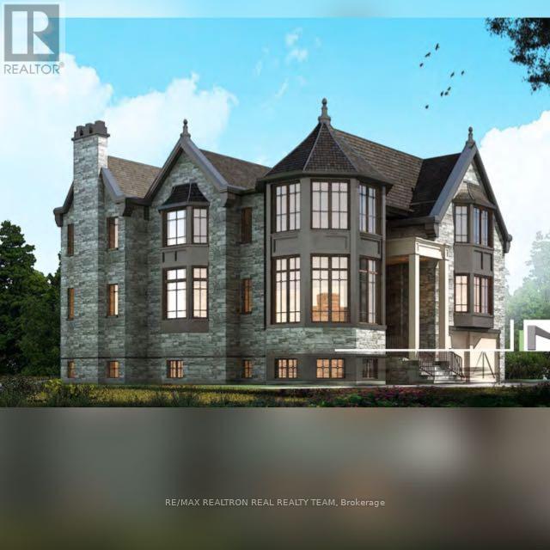1036 Gerrard Street E
Toronto, Ontario
The Dive Shop is a stunning licensed restaurant and bar with a rich history and strong local following, located in the heart of one of Toronto's coolest neighbourhoods. Known for its unique character and thoughtfully designed interior, this 1,200 sq ft space offers a distinctive layout that stands out in the market. The restaurant features a full kitchen with an 8-ft commercial hood, and two patios front and back with combined seating for 77 (41indoors, 36 on patios). The inviting atmosphere and standout buildout make it ideal for a variety of concepts, from casual dining to elevated bar service. Adding to its appeal is a beautifully finished two-bedroom, two-bathroom apartment upstairs, designed by the same architect. This space is perfect for an owner/operator or can be used as an income-generating rental or Airbnb. Please do not go direct or speak to staff. (id:60365)
654 Danforth Avenue
Toronto, Ontario
A&W franchise available in the heart of Greektown, located right at the corner of Pape and Danforth-just steps from the subway station. This high-traffic location is surrounded by schools, businesses, and constant pedestrian flow, making it ideal for both dine-in and takeout operations. The restaurant is 1,450 sq ft with seating for 22, and operates with very established sales that support solid income for a hands-on owner. With a gross lease of only $5,864 (including TMI) and term remaining, this is a rare opportunity in a prime Toronto neighbourhood. Franchise royalties are 3.5% + 3.5%. Excellent potential for either an owner-operator or remote management. Please do not go direct or speak to staff. (id:60365)
1215 - 88 Grandview Way
Toronto, Ontario
Rarely Offered Mckee Public School & Earl Haig High School Zoning Condo. Amazing Location Right Next To Mckee Public School And 24 Hour Supermarket. Short Walk To Finch Subway. Very Clean & Bright South-Facing Unit With Unobstructed View, Great Split-Bedroom Layout. Upgraded Bathrooms & Laminate Flooring Throughout. (id:60365)
1916 - 8 Wellesley Street W
Toronto, Ontario
Modern Corner Suite in the Heart of Downtown Toronto. Bright and stylish 2-bedroom, 2 full bath corner suite offering 713 sq. ft. of thoughtfully designed living space with southwest-facing floor-to-ceiling windows that fill the unit with natural light. The functional layout provides privacy, while the open-concept kitchen features built-in appliances, quartz countertops, backsplash, and a large entrance closet. The primary bedroom includes a 4-piece ensuite and closet, while the second bedroom offers space and a large window. Located at the intersection of Yonge & Wellesley, this modern high-rise by Centre Court Developments puts you steps from Wellesley Station, U of T, Toronto Metropolitan University(formerly Ryerson), Yorkville, and the Financial District. Enjoy unmatched convenience with cafés, grocery stores, restaurants, and everyday essentials right outside your door, in an unmatched area. Residents have access to premium amenities including a fitness centre, yoga studio, rooftop terrace with BBQs, outdoor patio, stylish lounge, and 24-hour concierge with guest parking. Wifi is included, and the unit is vacant and ready to move in. Perfect for professionals or students seeking contemporary downtown living with transit, work, school, dining, and shopping all within easy reach. (id:60365)
111-113 - 105 Gordon Baker Road
Toronto, Ontario
Introducing A Remodeled Class A Building In An Unbeatable Location Beside The 404. Only Unit available On Ground Floor For Enhanced Visibility. This Modern 8-Storey Office Condominium Offers Buyers The Chance To Tailor Their Unit To Their Business Requirements. Renovated Building From Top To Bottom, Including The Lobby, Parking, And Corridors. This Is A Rare Opportunity To Operate Your Business On The Ground Floor, Across From Ground floor Elevators! With A Broad Range Of Permitted Uses Under MO(2) Industrial Office Business Park Zoning Research Lab, Artist Studio, Sales, Restaurant, Office And More. Signage Opportunities Available, Capitalizing On 404 Highway Traffic Providing Unparalleled Visibility. (id:60365)
1010 - 20 Soudan Avenue
Toronto, Ontario
Don't miss the opportunity to live in the brand-new Y & S Condominium, developed by the renowned Tribute Communities. This bright and cozy one-bedroom suite features an open-concept layout with a spacious living area, large windows that fill the home with natural light, and a well-designed floor plan that maximizes every inch of space. The modern kitchen offers sleek integrated appliances, ample storage, and a functional counter, perfect for cooking or entertaining and elegant finishes throughout for a contemporary touch. Ideally located just steps from the TTC, public transit, and the upcoming Eglinton Crosstown LRT, this residence offers unmatched convenience. Enjoy a dynamic neighborhood filled with amenities - including a public library, multi-level indoor mall, Yonge Eglinton Centre, and a wide selection of restaurants, cafés, and shops. Nestled in the heart of midtown Toronto's vibrant Yonge & Eglinton corridor, this home offers the perfect combination of comfort, style, and urban sophistication. (id:60365)
918 - 90 Stadium Road
Toronto, Ontario
Enjoy lakeside living at Quay West on Stadium Road! This bright 1+den corner suite offers nearly 700 sq. ft. of modern living with wall-to-wall windows and a spacious east-facing balcony showcasing city and courtyard views. The open-concept layout features a sleek kitchen with granite countertops, stainless steel appliances, and ample storage, while the den provides the perfect home office or guest space. The bedroom is light-filled with generous closet space, and the living area flows seamlessly for easy entertaining. Your parking spot also comes with a secure, wall-mounted bike rack. Building amenities include a fitness centre, sauna, spa, party room, and billiards lounge. Steps to waterfront trails, yacht clubs, cafés, and Harbourfront dining, with quick access to TTC, the Gardiner, and Billy Bishop Airport - the ultimate urban retreat by the lake. (id:60365)
111-113 - 105 Gordon Baker Road
Toronto, Ontario
Introducing A Remodeled Class A Building In An Unbeatable Location Beside The 404. Only Unit available On Ground Floor For Enhanced Visibility. This Modern 8-Storey Office Condominium Offers Buyers The Chance To Tailor Their Unit To Their Business Requirements. Renovated Building From Top To Bottom, Including The Lobby, Parking, And Corridors. This Is A Rare Opportunity To Purchase Office / Retail Space On The Ground Floor, Across From Ground floor Elevators! With A Broad Range Of Permitted Uses Under MO(2) Industrial Office Business Park Zoning Research Lab, Artist Studio, Sales, Restaurant, Office And More. Signage Opportunities Available, Capitalizing On 404 Highway Traffic Providing Unparalleled Visibility. Sau Goodbye To Renting And Seize The Opportunity To Own Your Space! (id:60365)
1811 - 159 Wellesley Street E
Toronto, Ontario
Immerse yourself in urban living at its finest in this stunning 1 bed + den condo located in downtown Toronto. Chic modern finishes throughout this amazing open concept layout. With a private balcony offering city skyline views, a large primary bedroom featuring floor to ceiling windows, and a spacious den perfect for a home office or guest room, this unit offers versatility and comfort. A full suite of building amenities include: 24-Hour Concierge, Rooftop Lounge & BBQ Area, Fitness Studio With Yoga Room, and Zen Inspired Sauna. Enjoy the convenience of a nearby park for leisure and immerse yourself in the vibrant cityscape just steps away, with an array of restaurants, grocery stores and amenities at your fingertips. A short walk to Toronto Metropolitan University (TMU), Yonge/Wellesley subway and Bloor/Sherbourne Subway, making this location great for commuters. (id:60365)
2310 - 135 East Liberty Street
Toronto, Ontario
543 sqft 1Br+Study, Built in 2022! Only 3 years OLD!!! 1 Parking and 1 Locker is included! Welcome to Liberty Market Condos. This bright & unique corner unit is located right in the heart of Liberty Village, 1 Parking, 1 Locker Incl. Direct unobstructed east view of the city skyline, this stylish and beautiful open-concept gem features breathtaking views. Sun/filled & very bright Open Concept Living/Dining area with a w/o to a spacious balcony. Enjoy the quiet & unobstructed views of the beautiful Downtown Skyline and Lake Ontario and unwind watching its amazing sunset. A private corner-unit, framed by floor-to-ceiling windows, a modern open concept Kitchen with custom built stainless steel appliances, stone countertops, open shelving and laminate flooring throughout, give the perfect fusion of modern elegance, minimalist sophistication and urban convenience. A quite corner-unit-bedroom offers a spacious layout with floor-to-ceiling windows and double closet with generous storage. Exclusive Amenities of Indoor And Outdoor Spaces, Including A Massive Workout Gym, Games Room, Media Room, And Party room. A Luxurious Rooftop Deck With BBQs To Enjoy The Stunning Views. Surrounded with everything Liberty Village has to offer, tons of neighborhood amenities, including shops, restaurants 24 HR grocery store, TTC, Exhibition GO Station, Billy Bishop Airport and more. Walking distance to downtown and Lake Ontario (walking/cycling/running trails).CNE, BMO Field, concerts and waterfront festivities. (id:60365)
162 Church Avenue
Toronto, Ontario
Sold AS IS - A Modern Dream Custom Home in Willowdale East, Now more than 80% complete, this exceptional home offers an incredible headstart, with its structure, layout, and luxury finishes already beautifully in place. Discover a rare opportunity for families, builders, and investorsalike! Offered "as-is", this property invites you to bring your vision to life - whether you're creating your forever family residence or pursuing aprestigious investment project in one of Toronto's most desirable neighbourhoods: Willowdale East.This newly constructed modern masterpiecespans approximately 6,000 sq. ft. of exceptional design, expert craftsmanship, and meticulous attention to detail. The home features fourspacious bedrooms on the second floor, soaring ceilings, space for a private elevator (not installed) for ultimate comfort and convenience, and a sophisticated interiorawaiting your personal finishing touches. Ideally located in the heart of Willowdale East, this home is close to every amenity your family coulddesire - including top-rated schools such as Earl Haig Secondary School and McKee Public School. Enjoy outstanding walkability and transitaccess, with the Finch Subway Station just a short walk away and TTC service near your doorstep. A wealth of shopping, parks,restaurants, and major highways are also nearby, offering the perfect blend of urban convenience and suburban tranquility. (id:60365)
2 Palomino Crescent
Toronto, Ontario
SOLD AS IS, Fantastic Family Home In Desirable Bayview Village, Your Modern Dream Custom Home in the Bayview Village Awaits! Discover a truly unique opportunity for families, builders and investors alike! This newly constructed custom modern masterpiece offers approximately 6,000sq. ft. of unparalleled craftsmanship and meticulous attention to detail. Now about 90% complete, allowing you the opportunity to complete final finishes before moving in, this home presents an incredible head start - with the structure, design, and luxury finishes already in place. Step into a world of elegant living featuring soaring ceilings, a private elevator (not installed) for added comfort and convenience, and a dream interior awaiting your final personal touch. Offered "as-is", this property is a rare opportunity to bring your vision to life - whether you're seeking your forever family home or an upscale investment project in one of Toronto's most coveted neighbourhoods, Bayview Village. Steps To Subway &Parks, Close To Outstanding Schools. **Top-Ranked School: Earl Haig SS/Bayview. Also Please add the broker's comments, to call the listing agent to book a showing or for more details (id:60365)

