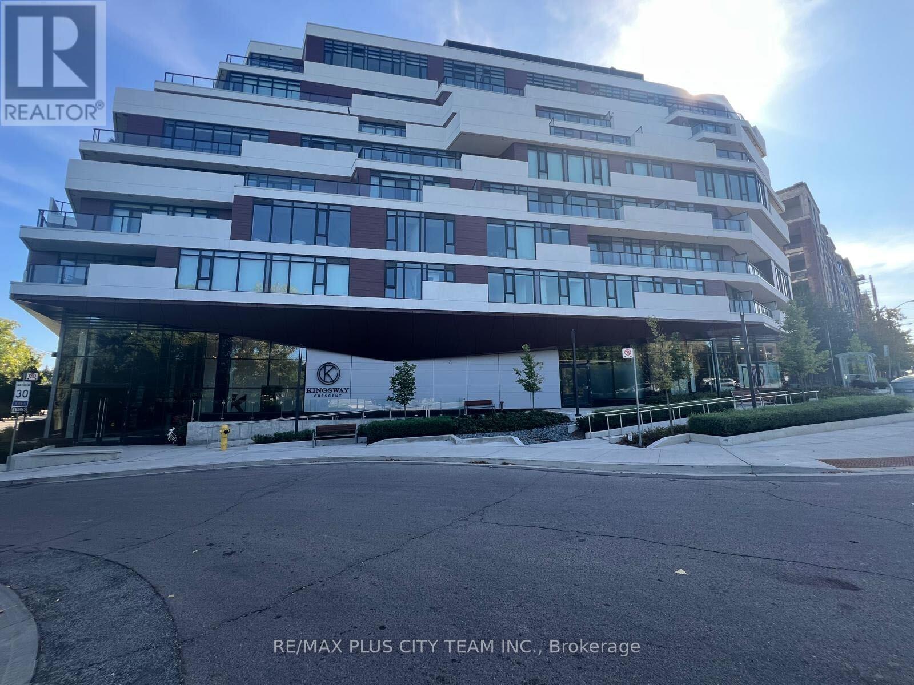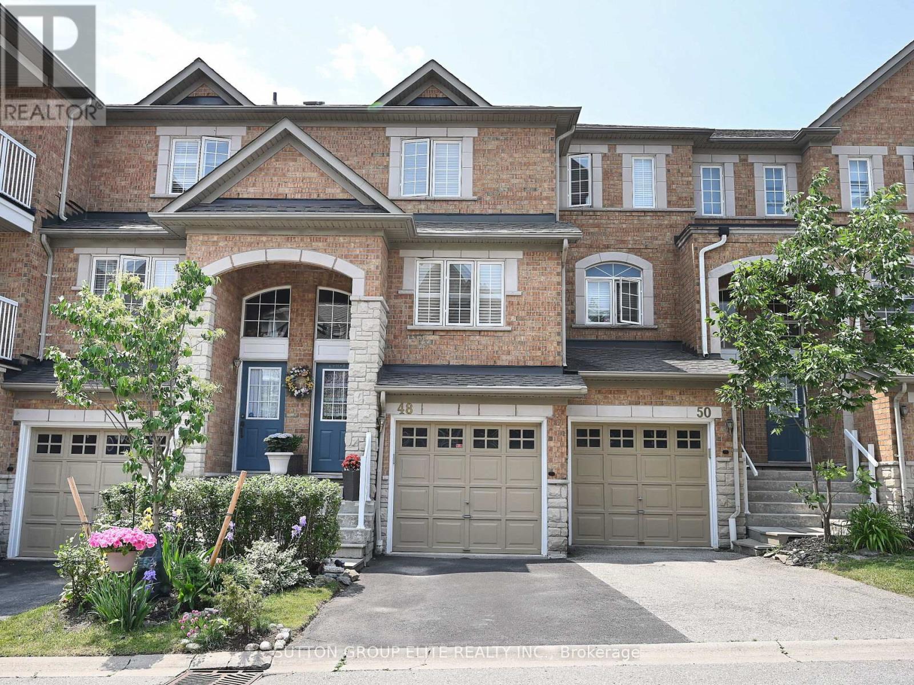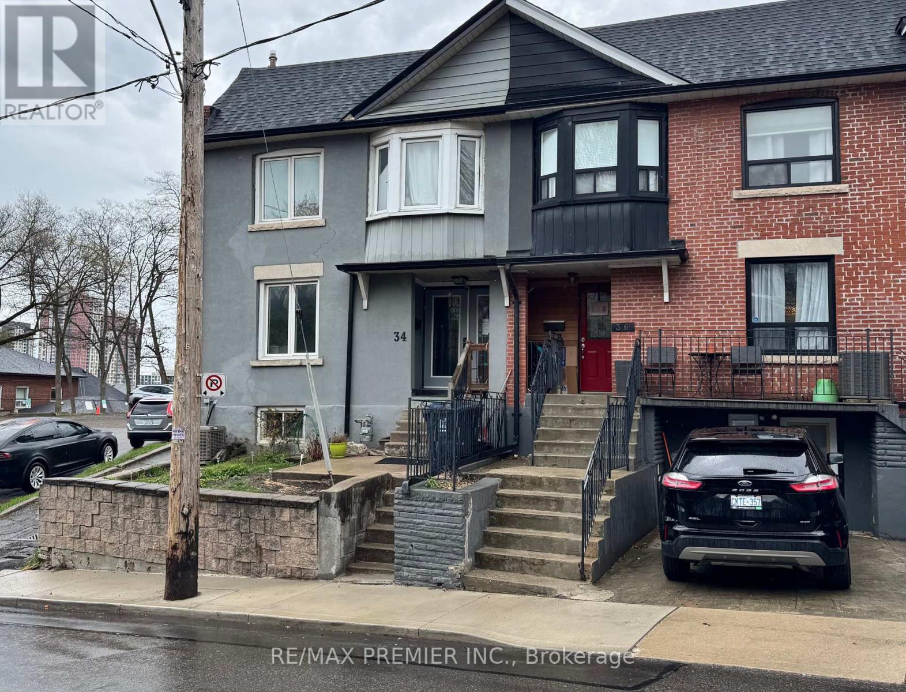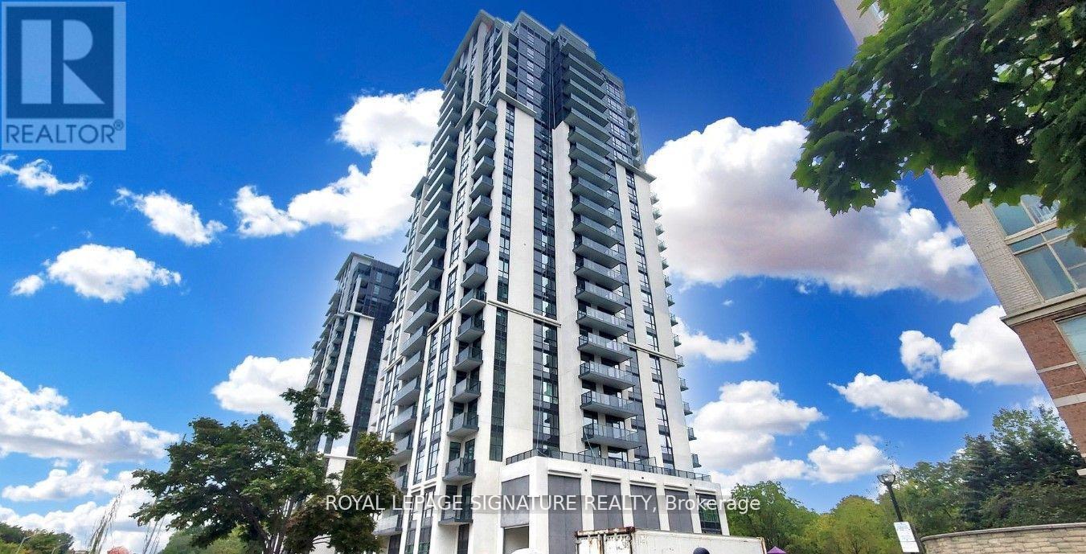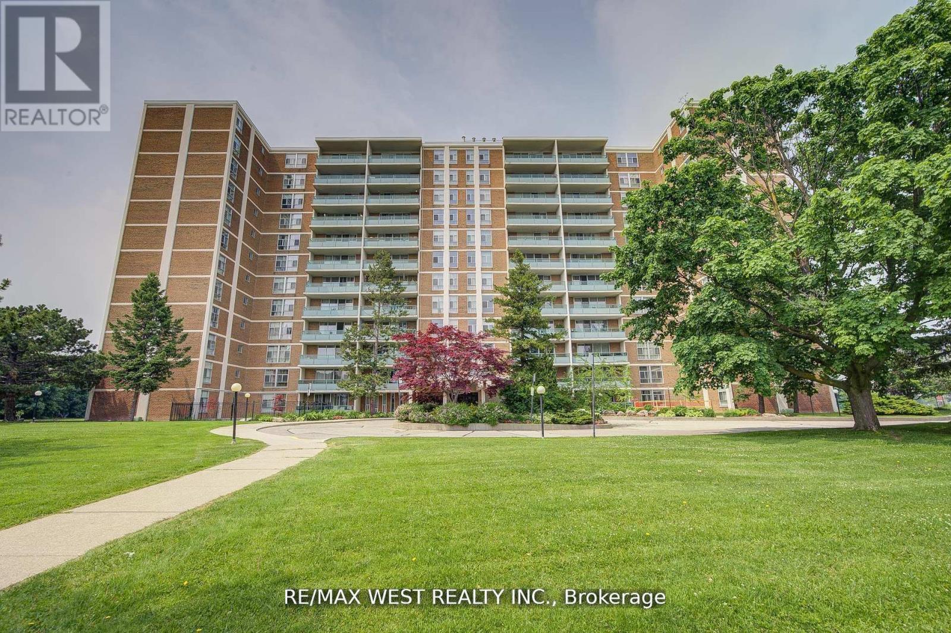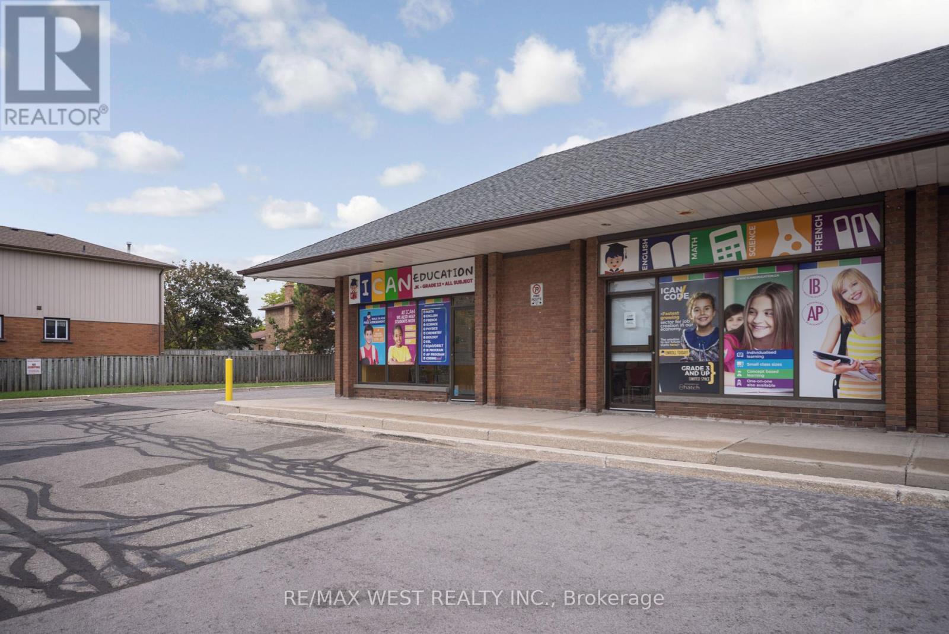322 - 60 George Butchart Drive
Toronto, Ontario
Beautiful Elegant Condo Professionally painted, featuring 2 split bedrooms & 2 baths, parking &locker. North-facing with a stunning, unobstructed view of the Downsview Park fountain! Modern kitchen with stainless steel full-size appliances, kitchen island with quartz counters, window coverings, and additional lighting installed in the kitchen & living room. Enjoy building amenities including a fitness room with yoga studio, party room, BBQ area, pet washing station, bike storage & 24/7 concierge. Easy access to transit, subway, and Highways 400, 401 & 407. (id:60365)
316 - 160 Kingsway Crescent W
Toronto, Ontario
Bright and spacious studio unit at 160 Kingsway Cres W, filled with natural light from large windows. The open-concept layout makes the most of the space, featuring a modern kitchen with built-in appliances, stainless steel finishes, and a balcony complete with a BBQ gas line. Located in a beautiful, tree-lined neighbourhood just steps from the Humber River, scenic trails, Lambton Kingsway School, parks, a golf course, shopping, and easy TTC access. A stylish and comfortable place to call home. (id:60365)
48 - 601 Shoreline Drive
Mississauga, Ontario
Stunning! Gorgeous 3 bedroom townhouse in demand location of Cooksville. Extensively renovated, gleaming laminate flooring throughout, hardwood staircase. Beautiful white kitchen combined with spacious breakfast area features centre island with breakfast bar, quartz counter tops and back splash, pot light and walk out to balcony for your morning coffee enjoyment. Second floor has 3 bedrooms, all with laminate floors and newly renovate bathroom with modern accents. Ground level is a great place for family gathering featuring high ceiling and walk out to patio. On this level is also newly built beautiful bathroom with a huge modern shower stall. There are motion activated lights on staircase and under cabinet lights in bathrooms. For your very convenience both bathrooms feature heating floors. There are also california shutters on main and bedroom levels. Great property , nothing to do just move in and enjoy. (id:60365)
34 Mc Farland Avenue
Toronto, Ontario
Great Starter Home For First-Time Buyers. Can Be Used As A 4 Bedroom Single-Family Home Or Can Be Used As A Duplex. Home Has Hardwood Flooring Throughout And Has Two Full Kitchens. If You Want To Renovate, There Are Lots Of Possibilities To Add Another Unit In The Basement Or Add A Parking Space. The House Is Centrally Located, Walking Distance To Amenities Including Shopping, Transit And Parks. Don't Miss The Opportunity To Own A Home For The Price Of A Condo. (id:60365)
15 - 10 Ed Clark Gardens Boulevard
Toronto, Ontario
Modern and bright 3 bedroom townhouse in Toronto's vibrant up and coming West End! Contemporary design in a stunning new development with premium amenities: fitness centre, party room, bike repair garage, Urban Room for creative projects, and pet spa/wash station. Be part of a rapidly growing neighbourhood and enjoy urban living at its finest. (id:60365)
391 The Westway Road
Toronto, Ontario
Stunning 3 Bedrooms Luxury freehold three story corner townhouse featuring open concept layout with sun filled rooms and large windows. Excellent upgraded kitchen with granite countertops, extended-height upper cabinets and hardwood floor throughout. Enjoy Spacious Living/dining areas,2 Car garage with 1 driveway parking, a master suite with a 4 piece ensuite. Professional landscaping, 9' ceilings, breakfast bar, double terraces and a free standing tub add to the charm. Minutes to schools, parks, shopping, major highways, and Toronto Airport. Perfect blend of comfort and convenience. Owner paying road Fee of $281 per month !!!**EXTRAS Existing (id:60365)
323 Pettigrew Trail
Milton, Ontario
The Perfect Location Doesn't Exis... Wait It Does! Welcome To 323 Pettigrew Trail, Featuring 3 Bedrooms, 4 Washrooms (Total) & An Open Concept Basement W/ A Full Washroom & Kitchenette -Adding Incredible Versatility. This Move-In Ready Home Also Features An Entertainment-Ready Backyard Space, To Host The Perfect Summer Get Together; Exposed Concrete & Stamping Work - Along W/ New Lighting - That Leads From The Front Yard All The Way To The Back! This Beautifully Maintained Home Has Seen Numerous High-Quality Upgrades In Recent Years. A New Oak Grain Fiberglass Main Door & Patio Door Were Installed In September 2020. The Entire Home, Including The Basement, Features Triple-Pane, Espresso-Finished Windows Installed In 2021, Offering Enhanced Energy Efficiency & Modern Curb Appeal. The Property Boasts A Brand-New Furnace & A/C (March 2023), Along W/ Full Attic Insulation Completed In 2021. Roof Was Installed In 2019, Ensuring Long-Term Durability And Peace Of Mind. Inside, The Main Floor Shines W/ Solid Engineered Hardwood Flooring Throughout. The Kitchen Underwent A Full Renovation In 2020 - Now Showcases Quartz Countertops, A Stylish Backsplash, Deep Stainless-Steel Sink, New Light Fixtures, And Premium Cabinetry Features Such As A Lazy Susan, Spice Rack Pull-Out, And Garbage Bin Cabinet. The Home Is Equipped W/ New Appliances - Gas Stove, Dishwasher, And Laundry Machines (2021) - Fridge Added In September 2024. To Top It All Off, The Entire Home Was Freshly Painted In November 2024, Giving It A Bright, Updated Look Throughout. When Speaking Of Convenience, This Property Is Situated Minutes Away From The 401/407 & Milton's Sought-After Mega Plaza, Making Your Shopping Experience A One-Stop-Shop. Walmart, Best Buy, The Brick, Canadian Tire, Home Depot, Cineplex, La Fitness & Many More Are Just 2-Minutes Away From Your Future Home! Not To Forget, It Is Steps Away From Dempseys' Neighbourhood Park's & A Plethora Of Highly Rated Elementary/Secondary Schools! (id:60365)
1407 - 202 Burnhamthorpe Road E
Mississauga, Ontario
Brand new Keystone building, 2-Bed 2 Bath Corner Unit for Rent, offers approximately 700 sq ft of bright, modern living with sleek finishes and floor to ceiling windows. Enjoy breathtaking views from the sun filled balcony, perfect for relaxation or entertaining. Bright unit with a Balcony.Amenities including Gym, Party room, Outdoor pool, Yoga Studio, and Concierge. One bus to UTM & onebus to subway. Easy access to Hwy 403 & QEW. Require Complete Credit Report, Employment letter,Photo ID & Rental application. Tenant to pay for all utilities. (id:60365)
Ph3504 - 223 Webb Drive
Mississauga, Ontario
Executive Penthouse Living at The Onyx! Welcome to this sun-filled corner penthouse suite in the heart of Mississauga! Soaring 10' ceilings, open-concept living space with natural light, showcasing unobstructed panoramic views of Lake Ontario and the Toronto skyline.This thoughtfully designed layout features two full-sized bedrooms, each with his & hers closets and full ensuite bathrooms, perfect for professionals, families, or guests. The modern chefs kitchen is a true showstopper, offering a double sink, stainless steel appliances, and a breakfast bar that flows seamlessly into the spacious living room, ideal for entertaining. Highlighted by a custom stone TV wall with electric fireplace, this space feels as luxurious as it is functional. Enjoy coffee or evening drinks on your large private balcony with million-dollar views. Includes 2 parking spaces (tandem) and a locker for extra storage.Building Amenities: EV charging station, indoor pool, hot tub, gym & yoga studio, stylish party room with outdoor terrace, 24-hr concierge, and plenty of visitor parking. Located steps to Square One Shopping Centre, transit, dining, and Hwy 403 everything you need is at your doorstep. A must-see suite offering upscale living with world-class amenities. (id:60365)
14 Mercury Road
Toronto, Ontario
Fully Furnished! Separate Entrance To Lower Level Basement Apartment. Totally Renovated And Shows Exceptional. Brand New Lower Level Accommodation. Never Been Rented, Owner Occupied. Large Bedroom, Spacious Kitchen, Open Concept Living Room And Dining Area. Laundry And Utilities Included. No Pets - No Smokers. (id:60365)
606 - 44 Longbourne Drive
Toronto, Ontario
One of the best Deals in the City! Large 1 Bedroom Unit in a Prime Location Near Transit, Highways, Parks, Shopping & Schools. Laminate Floors throughout, and large windows for tons of natural light. Unit Includes 1 parking & 1 Locker. Maintenance Fees include all utilities including internet & cable. This is a must see! (id:60365)
1&2 - 1500 Sixth Line
Oakville, Ontario
Excellent opportunity to own a well-established ICAN Education Centre franchise in the heart of Oakville! This reputable learning centre has built a trusted reputation and loyal client base, with consistent enrollment and steady referrals. Ideally located in a high-traffic, family-oriented community, it sits directly across from Munns Public School and is surrounded by top schools such as Gaétan-Gervais Secondary, Montclair Public School, White Oaks Secondary, Sunningdale Public, Holy Trinity Catholic Secondary, and Rotherglen Oakville Primary, ensuring prime visibility and strong demand, especially during new school sessions. The facility is fully equipped, professionally maintained, and supported by a proven franchise model with comprehensive training and ongoing support for new ownership. Perfect for educational entrepreneurs or investors, this turnkey business offers stability, growth potential, and a rewarding opportunity in one of Oakville's most desirable communities. Current monthly rent is $4,992 (inclusive of base rent, operating cost, realty taxes, and HST). The franchise term runs until July 3, 2029, with the current lease secured until August 2027 and an additional four-year option to extend thereafter. (id:60365)


