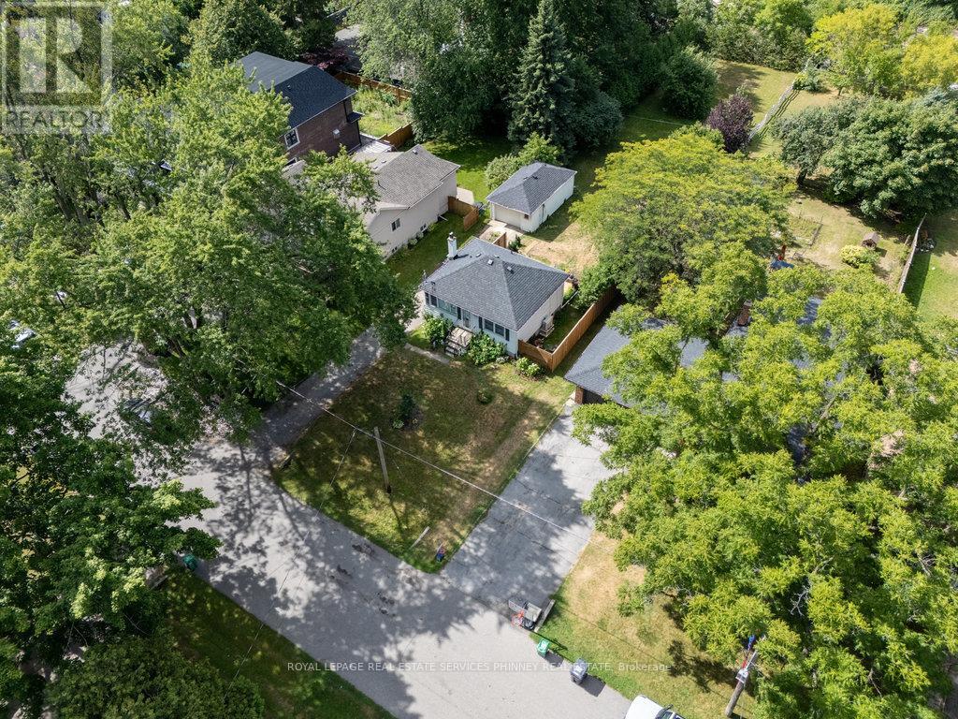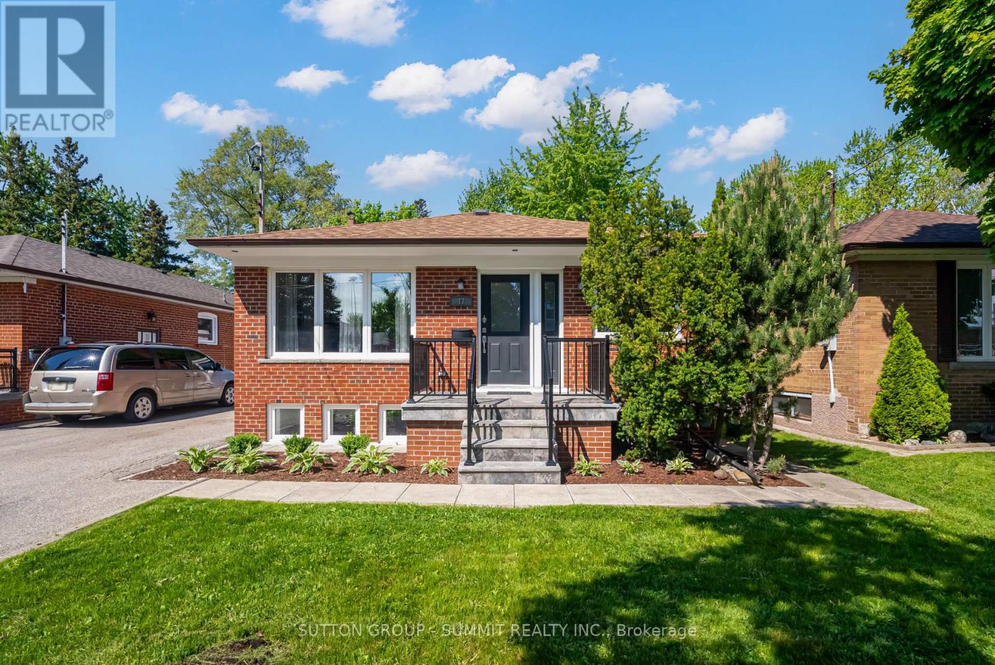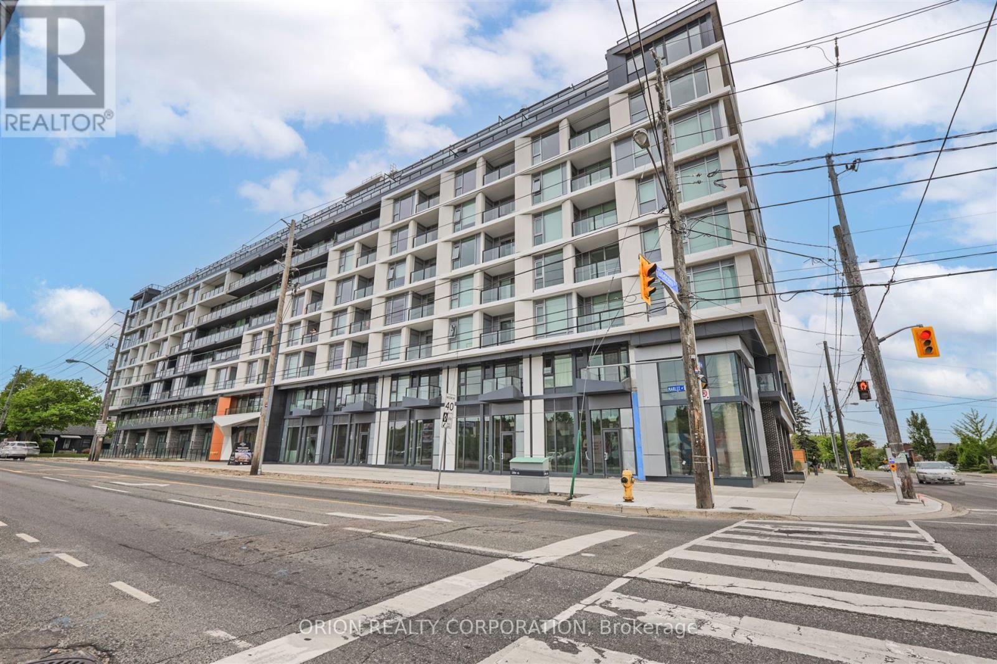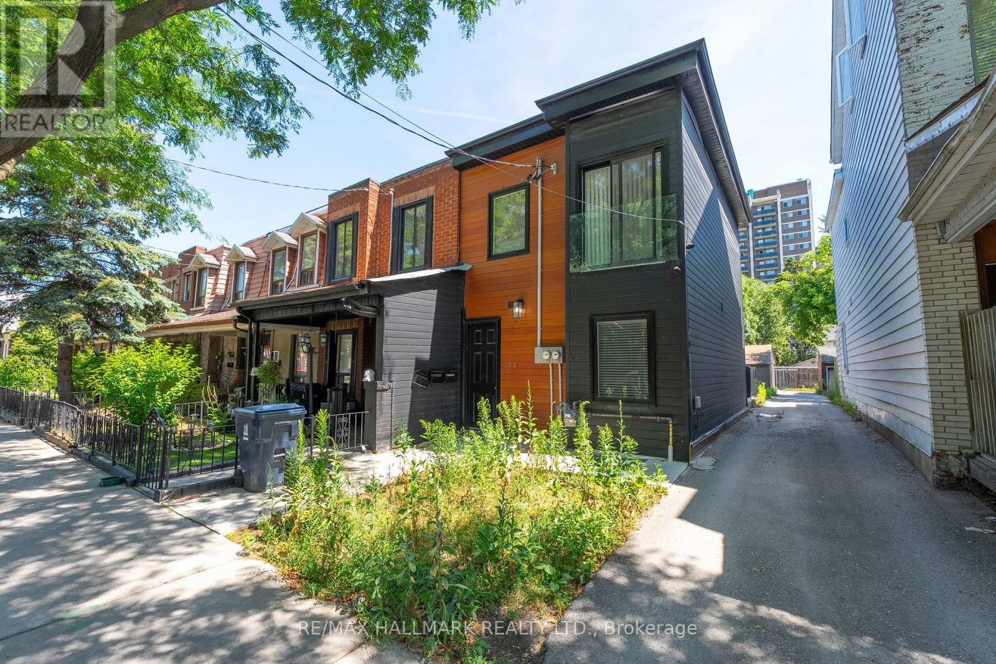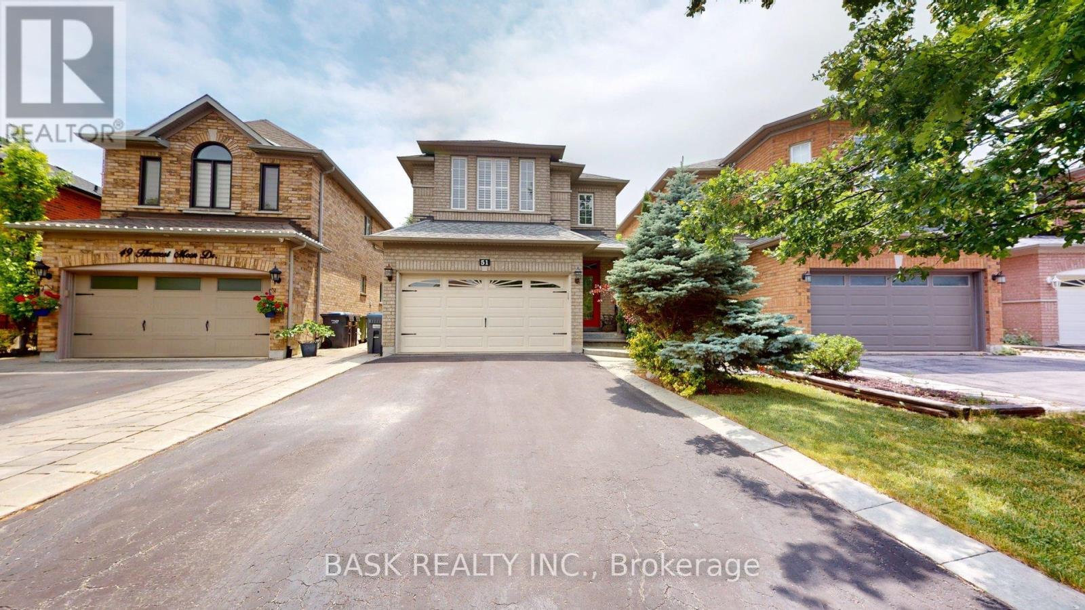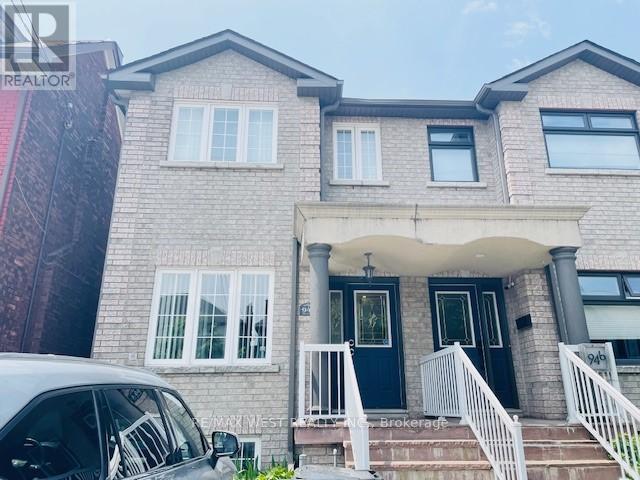1088 Cherriebell Road
Mississauga, Ontario
A charming, fully renovated, character home on a 50 x 227 ft property, on a picturesque, mature, tree-lined street in Lakeview. The property is walking distance to Long Branch Go Train, Marie Curtis Park, close to Lake Promenade Park, the Port Credit Yacht Club, the prestigious Toronto and Lakeview Golf Clubs and a variety of local food, grocery, restaurant options, Outlet Mall shopping, local artisan events at the historic Small Arms building nearby, etc. It's not surprising that there are many new builds on the street. With the beauty of the street and the local area offering so many lifestyle considerations, this property would have great development potential. Being on the border of Toronto, this location appeals to both! The home can be lived in now or rented out if future development is the preference, and with so many recent renovations to move in and enjoy! The Living and Dining Rm has a large picture window and fireplace. The renovated Kitchen has quality built-in Bosch appliances, quartz countertops and custom cabinets. The renovated main floor bathroom was done to maintain its original charm, as are some of the supplementary decor elements that add to the charm of the home. A separate entrance off the newly redone cedar deck at the back of the home leads to the finished lower level with additional recreational space, bedroom and bathroom. This space could be additional living quarters with future income potential. There is a detached garage for additional parking/storage and a long driveway with lots of parking. The property has lovely hydrangea bushes and bordered by hedges. With its size, one may consider the true potential of redevelopment into a custom home, semi-detached, or multi-residential options. (id:60365)
47 Rayside Drive S
Toronto, Ontario
Welcome to 47 Rayside Drive, a beautifully maintained and updated home nestled in one of Etobicokes most sought-after neighborhoods.This charming property offers the perfect blend of comfort, convenience, and functionality ideal for growing families, first-time buyers, or investors alike. Step inside to discover a warm and inviting layout featuring spacious rooms, large windows with plenty of natural light, and a functional floor plan that makes everyday living a breeze. The kitchen offers ample cabinetry a perfect canvas for your culinary dreams or potential upgrades. The generous bedrooms provide plenty of room to unwind, while the fully finished basement with separate entrance and in-law suite, adds even more living space for multi-generation families, families needing additional income or investors! Outside, enjoy a large, private backyard ideal for entertaining, gardening, or relaxing in your own green oasis. The long driveway provide ample parking. Situated in a family-friendly community with great schools, parks, transit, and shopping all nearby. Quick access to major highways makes commuting a breeze. Open house Sat/Sun Aug 23, 2025 & Aug 24 2025 from 2:00 pm to 4:00 pm (id:60365)
22 Ungava Bay Road
Brampton, Ontario
Absolutely stunning and meticulously maintained east-facing home with legal Basement apartment on a premium 45 ft lot with no rear neighbors, offering exceptional privacy. Featuring 4 spacious bedrooms and 3 full washrooms on the second level, this gem also includes a legal basement apartment with a separate entrance, currently rented for $1,800/month-an excellent income opportunity. The main floor welcomes you with 9 ft ceilings, crown molding, a charming bay window, and gleaming hardwood floors that enhance the warm, inviting ambiance. The modern kitchen is a chef's dream, boasting stainless steel appliances and elegant granite countertops, and overlooks a good-sized backyard complete with a wooden deck and garden shed-perfect for entertaining or relaxing outdoors. Located just steps from both junior and middle schools, this home truly checks all the boxes-don't miss out! Public transit, two minutes walk. Roof shingles replaced 2021, air conditioner 2024. (id:60365)
3875 Thomas Street
Mississauga, Ontario
Stunning Detached 4-Bedroom Home with a Charming Wrap-Around Porch, Nestled on a Premium Corner Lot! This inviting home offers a fantastic layout that effortlessly blends comfort and elegance. The main level welcomes you with a spacious foyer, a convenient walk-out to the garage, and a stylish powder room. The living room features gleaming hardwood floors and expansive windows, allowing natural light to flood the space. The dining room is equally impressive, with hardwood flooring, large windows, and an elegant coffered ceiling. The family room is both cozy and open, highlighted by hardwood flooring, recessed lighting, a gas fireplace, and a seamless pass-through to the kitchen. The kitchen is a chef's dream, showcasing ceramic tile floors, oversized windows, luxurious granite countertops, stainless steel appliances, pot lights, and a sun-filled breakfast area with a walk-out to the backyard. The primary bedroom is a true retreat, complete with a spacious walk-in closet and a 4-piece ensuite featuring a relaxing corner soaker tub. The additional bedrooms are generously sized, each offering plush broadloom, ample closet space, and large windows that brighten the rooms. This home is ideally located, just minutes from Credit Valley Hospital, Erin Mills Town Centre, a community center, parks, golf courses, and more offering both convenience and an exceptional lifestyle. (id:60365)
110 - 556 Marlee Avenue
Toronto, Ontario
Built by Chestnut Hill Developments, The Dylan Condos offers luxurious urban living in the heart of Midtown Toronto. The Dylan is a stunning mid rise building offering state-of-the-art gym, outdoor dining with BBQ, fire pit, party room, entertaining kitchen with dining area, lounge, meeting area and more! This Live/Work unit features a separate Work Space with direct access and visibility to the street. The Live Space features an open-concept design, floor-to-ceiling windows and a stylish kitchen with full size appliances. Located just a 3 minute walk to Glencairn subway station, 6 minute walk to Eglinton LRT, 2 subway stops to Yorkdale Mall and 6 subway stops to York University. Quick access to 401 with connection to 404and 400. Lawrence Allen Centre is a short walk away where you will find all the local amenities for your everyday needs such as Fortinos, LCBO, Canadian Tire, Pet Smart, Winners, Home Sense, etc. A true gem and not to be missed! (id:60365)
517 - 556 Marlee Avenue
Toronto, Ontario
Built by Chestnut Hill Developments, The Dylan Condos offers luxurious urban living in the heart of Midtown Toronto. This stunning mid rise building offers a state-of-the-art gym, outdoor dining with BBQ, fire pit, party room, entertaining kitchen with dining area, lounge, meeting area and more! The unit features open-concept design, large windows and a stylish kitchen with full size appliances. Located just a 3 minute walk to Glencairn subway station, 6 minute walk to Eglinton LRT, 2 subway stops to Yorkdale Mall and 6 subway stops to York University. Quick access to 401 with connection to 404 and 400. Lawrence Allen Centre is a short walk away where you will find all the local amenities for your every day needs such as Fortinos, LCBO, Canadian Tire, Pet Smart, Winners, Home Sense, etc. A true gem and not to be missed! (id:60365)
311 - 556 Marlee Avenue
Toronto, Ontario
Built by Chestnut Hill Developments, The Dylan Condos offers luxurious urban living in the heart of Midtown Toronto. This stunning mid rise building offers a state-of-the-art gym, outdoor dining with BBQ, fire pit, party room, entertaining kitchen with dining area, lounge, meeting area and more! The unit features open-concept design, large windows and a stylish kitchen with full-size appliances. Located just a 3 minute walk to Glencairn subway station, 6-minute walk to Eglinton LRT, 2 subway stops to Yorkdale Mall and 6 subway stops to York University. Quick access to 401 with connection to 404 and 400. Lawrence Allen Centre is a short walk away where you will find all the local amenities for your everyday needs such as Fortinos, LCBO, Canadian Tire, Pet Smart, Winners, Home Sense, etc. A true gem and not to be missed! (id:60365)
123 Lansdowne Avenue
Toronto, Ontario
Just steps from Queen Street West and a short walk to High Park, this charming 4-bedroom, 2-bathroom duplex offers flexibility, character, and a prime downtown west-end location. Currently configured as two self-contained 2-bedroom units - each with its own private entrance, full kitchen, and bathroom - this property suits both investors and end-users seeking multi-unit potential or space for a larger family. The main floor unit enjoys easy access to a welcoming front porch and features a walk-out from the kitchen to the rear yard. The upper unit also offers outdoor space with a walk-out to an elevated back deck. A detached 1-car garage adds convenient parking off the laneway. With excellent transit access and a vibrant urban setting close to parks, shops, and dining, this is an outstanding opportunity in one of Toronto's most sought-after neighbourhoods. (id:60365)
51 Harvest Moon Drive
Caledon, Ontario
Welcome to this beautifully maintained 2 storey detached home located in a desirable, family friendly neighbourhood of Bolton. This inviting property offers a spacious and functional layout, perfect for comfortable family living. The main floor features a bright living room with a cozy gas fireplace, a formal dining room for entertaining, and a well-appointed kitchen with a breakfast area that walks out to the private backyard, ideal for summer BBQs or relaxing evenings. Upstairs, you'll find three spacious bedrooms, including a primary retreat with a walk-in closet and a 4 piece ensuite. An additional 4 piece bathroom provides convenience for the rest of the household. The finished basement extends the living space with a large recreation room and a 3 piece washroom, offering flexibility for a home gym, theatre, or play area. Step outside to your private backyard oasis, featuring no rear neighbours, a relaxing hot tub, and a gazebo, the perfect space to unwind and entertain. Additional highlights include a 1.5 car built in garage and a driveway with parking for 2 additional vehicles. This move in ready home is an excellent opportunity for families or anyone looking to enjoy all that Bolton has to offer. Don't miss your chance to own this fantastic home! (id:60365)
94a Mulock Avenue
Toronto, Ontario
Large 1 Bedroom plus Den Basement Apartment With High Ceiling Open Concept Ideal For A Young Professional Couple. Large Beautiful Kitchen Comes With Lots Of Light Through Out; and its Own Laundry. A Must See. Spotless and lots of natural light. Close To All Amenities, Restaurants On Dundas St And Junction Stockyards Plaza. 15 Mins To Subway And High Park. No Pets. A Must See! (id:60365)
52 The Queens Way
Barrie, Ontario
Welcome to this elegant executive 2-storey home featuring an open-concept main floor with soaring 9 ceilings and 4+2 spacious bedrooms. Freshly painted in modern neutral tones, it offers a perfect blend of style and comfort throughout. The finished basement with a separate entrance provides exceptional versatility, complete with a recreation room, bedroom, office, and 3-piece bathideal for extended family or income potential. Step outside to a private, fully fenced backyard with a stone patio, perfect for entertaining or unwinding. Situated in a sought-after neighbourhood within walking distance to schools, parks, and family-friendly amenities, this home truly has it all. (id:60365)
329 Robins Point Road
Tay, Ontario
Welcome to your dream home in Victoria Harbour! This beautifully renovated 4 bedroom, 2 bathroom residence offers the perfect blend of modern comfort and lakeside living just steps from the sparkling shores of Georgian Bay. The main floor features an open concept living area, a spacious bedroom, a full bathroom, a bright office nook, and a convenient laundry room. Upstairs, you'll be welcomed by a sun filled living, dining, and kitchen space with quartz countertops, brand new appliances, and expansive windows framing serene lake views. Three additional bedrooms and another full bathroom provide ample space for family and guests. Step outside to your private backyard retreat, complete with a new deck, forest backdrop, firepit lounge, and a year-round hot tub, perfect for relaxation and entertaining. Additional highlights: Steps from McKenzie Beach, marina, trails, and schools. Easy access to boat launches and all season recreational activities (id:60365)

