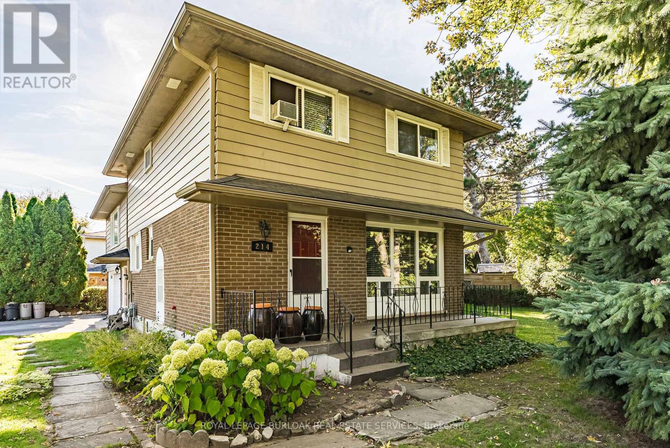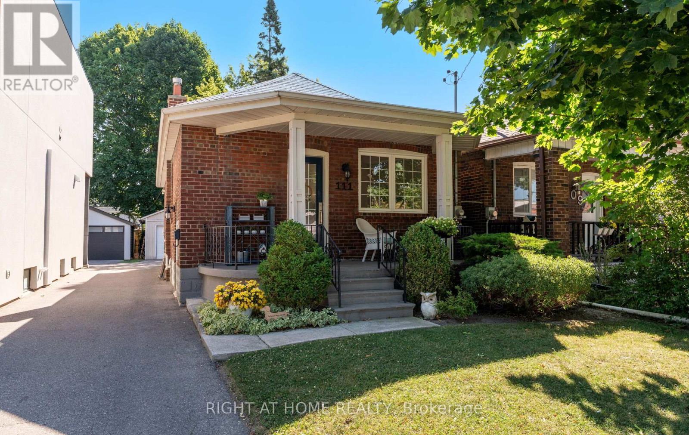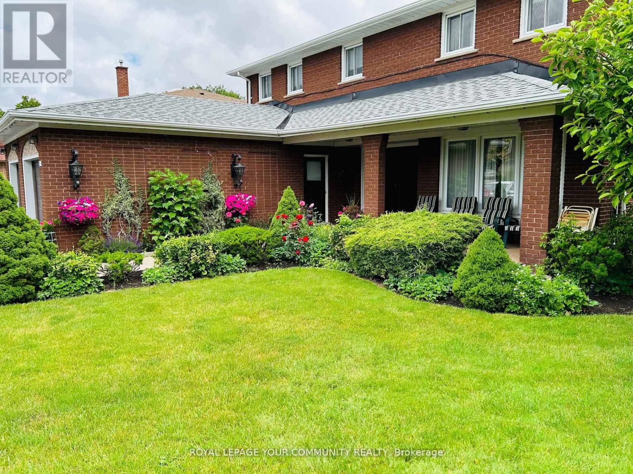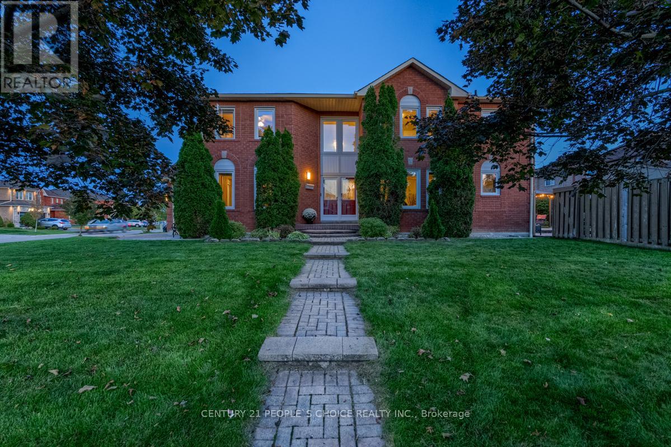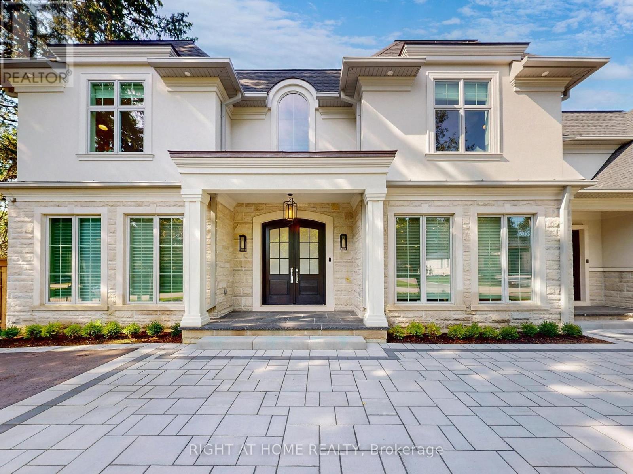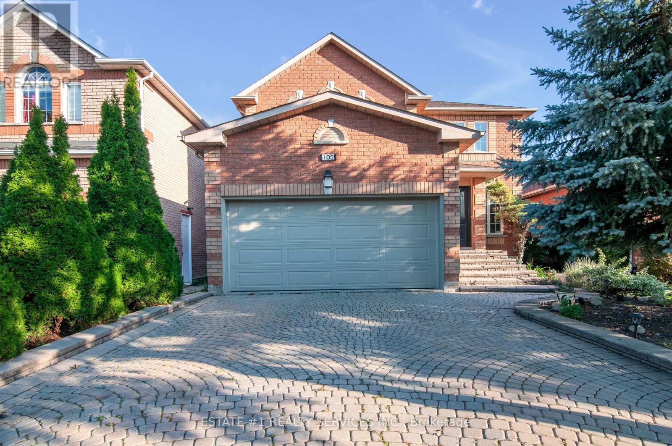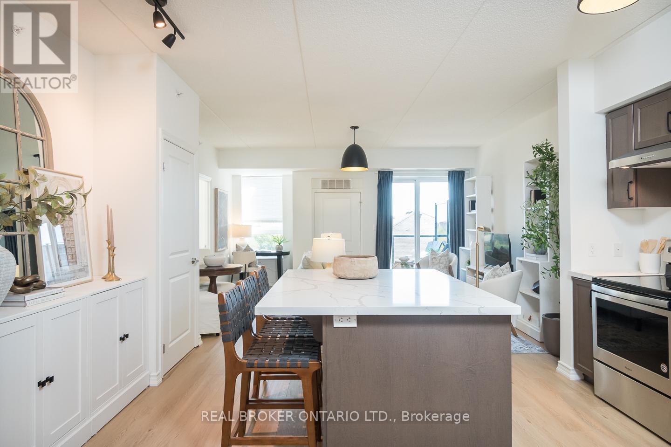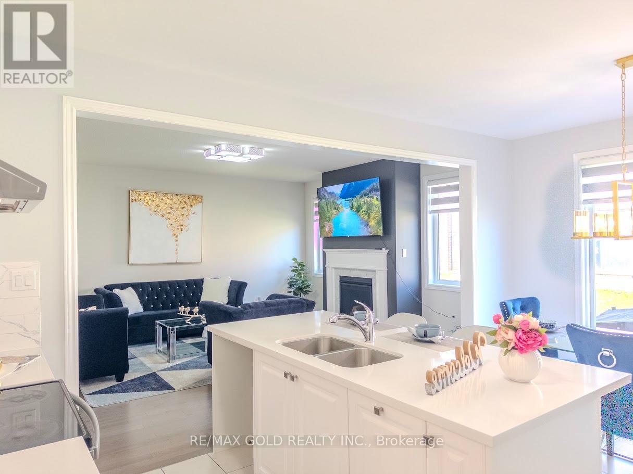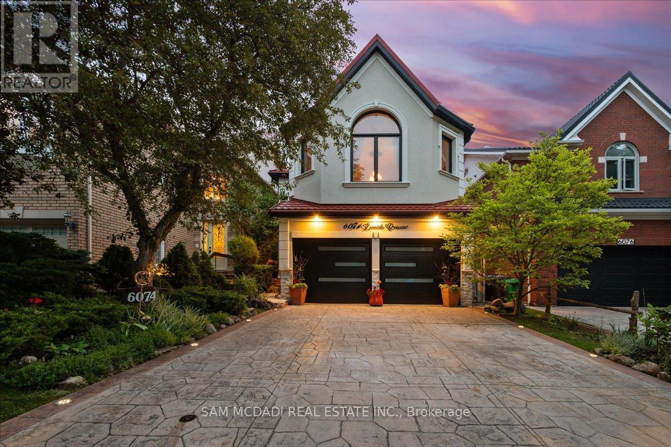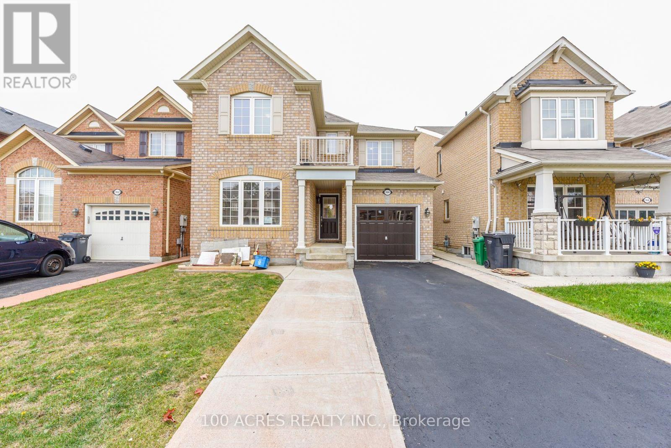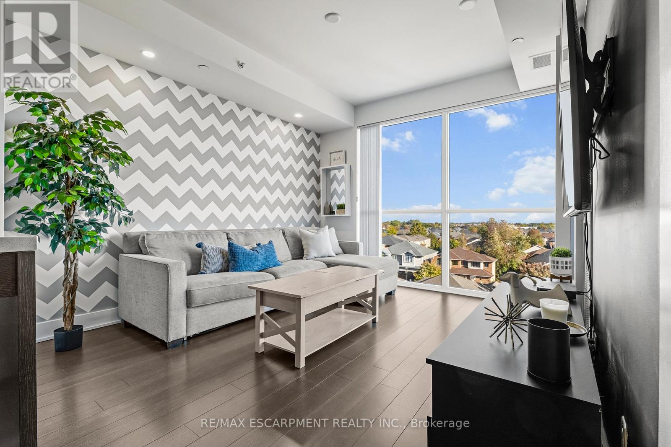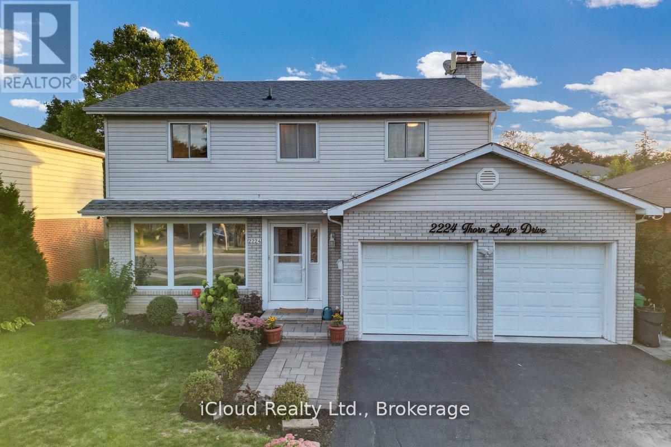214 Vance Drive
Oakville, Ontario
A rare and remarkable opportunity awaits in Bronte, one of Oakville's most prestigious and highly coveted neighbourhoods. This spacious lot presents endless potential for families, investors, custom home builders, or anyone dreaming of creating a signature residence. Fabulous layout featuring a large family room, dining room right off of the kitchen, with an even larger living room above the garage, perfect for extra living space or a home office! Also has four bedrooms, perfect for larger families, as well as a finished basement. Beautifully private yard lined with cedars and tall trees, a lovely backyard retreat! Surrounded by luxury homes, the property is ideal for renovation, redevelopment or for designing a personalized dream home. With its generous dimensions and prime location, you have the flexibility to build exactly what you envision. Enjoy the convenience of being close to top-rated schools, beautiful parks , shopping, the lakefront, and major highways. Don't miss this rare chance to invest, build, and create in Oakville's thriving Bronte luxury market. (id:60365)
111 Fourth Street
Toronto, Ontario
Welcome to 111 Fourth Street A Modern Gem close by the Lake. Step into this beautifully designed home featuring 2 + 2 bedrooms and soaring 11-foot ceilings on the main floor. Enjoy the open-concept layout with pot lights throughout, creating a bright and airy living space.The stylish main washroom offers heated floors, adding a touch of luxury to your daily routine.Downstairs, the fully finished lower level boasts 8-foot ceilings, a spacious primary suite with a 3-piece ensuite and walk-in closet, plus a large family room perfect for cozy movie nights.Located steps from TTC, schools, restaurants, and the lake, this is a true modern home just waiting for you to move in and enjoy. (id:60365)
21 Disan Court
Toronto, Ontario
Humber River Ravine Lot, Widens to almost 74 ft at rear! Welcome to 21 Disan Court, in the Heart of Thistletown-Beaumond Heights Community; a vibrant & welcoming neighbourhood. A must see! The home sits on just under 1/4 acre and is situated at the end of a cul-de-sac; grounds are professionally landscaped; family oriented & friendly neighbourhood. Walk through the front door and see right through to the open area kitchen/family room, view the Humber River Conservation Lands through the wide expanse of windows. Lower level is above ground , includes a large, spacious walkout to a beautiful patio. A well maintained 2 storey, 4 bedroom home, with more than 3400 sq ft. of living space. A good bones 1975 custom home built with many upgrades by original homeowners, including: circular staircase; wrought iron accents; solid wood kitchen cabinetry; high ceiling foyer; main floor 2pc bath, side entrance with walk out to garden. Open concept, eat-in kitchen & family room with fireplace; spacious living & dining room with hardwood floors. 2nd floor is also laid in hardwood floors. All bedrooms are spacious, with a very spacious 24ft primary bedroom with 3pc ensuite bath; & large walk-in closet. Expansive finished open concept lower level, with walkout to large back yard, overlooking the Humber River Conservation Authority Lands. The lower level could easily be converted to an in-law-suite. The lower area is comprised of: a large kitchen; family room; den with wood burning fireplace; beamed ceiling, & solid oak panelling; 2pc bath; large walk-in pantry; large laundry room; + cold room/cantina. There is plenty of storage space throughout the home. 0versized 2 car garage; fenced in lot; front & rear lawn inground sprinkler system! Minutes to Hwy 401, Hwy 427, New Finch West LRT, Etobicoke North GO Station Woodbridge shops, Toronto Airport, Humber College, Canadian Tire, Walmart & New Costco! (id:60365)
5374 Fallingbrook Drive
Mississauga, Ontario
Step inside to a grand foyer with soaring 20-ft ceilings and a showpiece staircase, the kind that feels straight out of a movie, perfect for unforgettable entrances and special moments. A corner-lot detached home with 4 generously sized bedrooms. The main floor offers bright, spacious living and dining areas, ideal for family gatherings and entertaining. The kitchen overlooks a professionally landscaped backyard, designed as a private retreat for summer barbecues, morning coffees, or quiet evenings. The Finished Basement with a separate entrance adds endless possibilities from an in-law suite to rental income potential or a cozy entertainment space. Located in the heart of East Credit, this home offers the best of suburban living with urban convenience. Top-rated schools such as Rick Hansen, Fallingbrook Middle School, Sherwood Mills PS, St. Herbert, St. Joseph are nearby. Heartland Town Centre and Square One are minutes away for shopping, dining, and entertainment. Parks, trails, and community amenities like Fr. Angelos Saad Park are within walking distance, making this an ideal neighbourhood for families.Commuters will love the easy access to Highways 401, 403 & 407, plus excellent MiWay transit connections. (id:60365)
172 Burgundy Drive
Oakville, Ontario
This Incredibly Keeren Designed Home Built In 2022! Located In Prestigious Eastlake Neighbourhood. This Home Boasts Approx.6300sf Luxury Living Space! Featuring Top-Notch Architectural Refinements With 4+1 Bdrms, 8 Baths (6 Full, 2 Half). Exterior Facade And Walk-up Area Built With Indiana Stone From The United States, Pella Windows And Doors, 71/2"*3/4 Grandeur White Oak Colour Engineered Hardwood Floor Through Out.The First Floor Boasts 10' Ceiling, A Double-Height Entry W/A Chandelier Lift/Down/W/A Skylight. Spacious Main Flr Office Perfect For Working From Home. The Great Rm Area Includes A Cozy Gas Fireplace, Breathtaking Views Of the Stunning Backyard Pool. Kitchen Equipped With B/I High-end Wolf Gas Stove & Hood, B/I Miele 30'' Fridge, Freezer, Oven & Micro, 2 B/I Asko Dishwashers And 24" Marvel Wine Fridge. A Lg 60* 91 Centre Island, Marble Calacatta Porceline Countertop And Backsplash, Ample Upper & Lower Cabinetry Space.The Interior Showcases Detailed Trim Work, Plaster Crown Molding, A Motorized Blinds System On Main Flr And Master Bdrm, Heated Floors In The Basement And All Ensuite Upstairs. Massive Windows Flooding Every Space With Light. The 2nd Floor Offers 4 Luxurious Bdrms, Each With Its Own Ensuite And W.I.C. Primary Bdrm W/A Lg Dress Rm W/A Skylight & Elegant 5pc Ensuite. The Residence Is Further Equipped With 2 Carrier Air Conditioning Units and 2 Furnaces W/Humidifiers. The Basement Includes A Guest Bdrm W/Ensuite, Rec, Home Theatre, Gym & Glass-enclosed Wine Rm. Designed Landscaping At Front & Backyard. The Fully Fenced Rear Yard Is A True Oasis W/Salterwater Pool W/Waterfall, An Outdoor Covered Porch W/Stone Gas Fireplace & BBQ Area. Irrigation System, Security System W/HD Outdoor Cameras, An Indoor Sound System And Google Home Automation. Six Routers Allow Network Signal Transmitted Within Entire House. HWT Owned. Walking Distance To Town, Parks & The Lake. OT High School, Maple Grove, Ej James, St. Mildreds, Linbrook, Appleby, Maclachla (id:60365)
102 Cresthaven Road
Brampton, Ontario
S T U N N I N G. & Magnificent 4+1 bedroom detached home with a double-door entry and double-car garage, situated on a premium **40 ft x 100 ft **lot in the highly sought-after **Snelgrove **community of Brampton.This spacious residence offers:Open-concept living and dining room plus a separate family roomFinished basement featuring an additional bedroom and open-concept layout3.5 bathrooms, including an ensuite with walk-in closet in the primary bedroomHardwood floors throughout no carpet anywhereLarge windows providing abundant natural lightA beautifully landscaped backyard with a gazebo, perfect for entertainingLocation Highlights:Close to public transit, top-rated schools, shopping plazas, gyms, and major highwaysThis home combines elegance, functionality, and convenience perfect for families looking for comfort in a prime location.its must see house !! Show and sell ! Unbranded virtual tour link attached (id:60365)
302 - 650 Sauve Street
Milton, Ontario
Welcome to 302-650 Sauve Street a rare three-bedroom corner unit offering peaceful pond views and a true sense of home. From sunrise mornings over the pond to evenings spent relaxing on your private balcony, every detail here feels calm, bright, and beautifully cared for.Inside, the open-concept layout is designed for modern living. The kitchen and family room flow seamlessly together, framed by 9-foot ceilings and wide white-oak style vinyl floors that combine durability with timeless style. The upgraded kitchen features sleek quartz counters, large island, stainless steel appliances, and a built-in buffet that adds both function and elegance. Its a space thats perfect for everyday living or gathering with friends.Each of the three bedrooms offers comfort and versatility, while both full bathrooms are spotless and well maintained. Thoughtful details like custom closet organizers throughout make day-to-day life effortless. Every inch of this condo has been meticulously cared for truly move-in ready. Across the street, you'll find the convenience of a nearby school, with easy access for commuting and daily errands. Residents here also enjoy use of the buildings gym and rooftop patio ideal for staying active or taking in the views.This could be your door to a bright new beginning. (id:60365)
119 Petch Avenue
Caledon, Ontario
***Welcome To This Stunning Home In The Highly Sought-After Caledon Trails Community!*** This Beautiful 4-Bedroom, 4 Bathroom Detached House Features A Grand Double-Door Entry, *** Separate Family And Living Rooms, ***And Luxurious Hardwood Flooring Throughout.*** Enjoy 9-Foot Ceilings,*** A Modern Kitchen With Quartz Countertops, And A Convenient Servery Is Perfect for Entertaining And Family Gatherings. *** Premium Upgrades That Add Elegance And Style. Large Windows That Fill The Home With Natural Light. All Bedrooms Have Attached Bathrooms, And The Convenience Of Laundry On The 2nd Floor Makes Daily Living Effortless. Unfinished Basement Awaits Your Personal Touch And Creative Ideas. Ideally Located Close To Schools, Parks, Grocery Stores, And Hwy 410, This Home Offers The Perfect Balance Of Comfort And Convenience. Don't Miss Your Chance Book Your Showing Today! (id:60365)
6074 Leeside Crescent
Mississauga, Ontario
Opportunity knocks in the heart of Central Erin Mills! Welcome to 6074 Leeside Crescent, an intentionally designed and beautiful 4+2 bedroom, 4-bath home offering an over 3,300 sq ft of total living space in one of Mississauga's top-ranked school zones: John Fraser and St. Aloysius Gonzaga. The main floor greets you with bright principal rooms, a formal dining area, and a large eat-in kitchen featuring a centre island, generous cabinetry, and direct access to the backyard. Step outside to a private outdoor retreat with a stone patio, and a hot tub, perfect for entertaining or winding down after a busy day. Above, the primary bedroom is your personal sanctuary, complete with double closets and a spa-inspired 4-piece ensuite with a deep soaker tub and separate shower. Two additional bedrooms offer comfort and flexibility, sharing a well-appointed main bath. A rare architectural gem awaits on the mezzanine level, a stunning fourth bedroom with cathedral ceilings, an oversized arched window, and a cozy gas fireplace. Whether used as a guest suite, creative studio, or second family room, its an inviting and unforgettable space that adds depth and character to the home. The fully finished lower level adds even more value with two additional bedrooms, a kitchenette, 3-piece bath, large rec room with fireplace, and a separate entrance, making it ideal for in-laws, extended family, or rental potential. With hardwood floors, updated bathrooms, stucco exterior (2019), metal lifetime roof, and updated mechanicals, this home offers timeless quality and turn-key convenience. Located just minutes from Erin Mills Town Centre, Credit Valley Hospital, parks, trails, transit, and highways 403, QEW, and 407, this is a rare chance to secure space, comfort, and long-term value in one of Mississauga's most sought-after neighbourhoods. (id:60365)
164 Gardenbrooke Trail
Brampton, Ontario
Mattamy built, beautiful upgraded house in a community of only Detached homes. One of the popular models in 34 feet wide lot with living space of 2100 sq. ft. Very spacious 4 bedrooms, primary bedroom with walk-in closet and Ensuite with soaker tub and separate shower, Family Room, dining room. Additional one bedroom on main Floor. Loads of upgrades include elegant upgraded dark stained hardwood on the main floor dark stained oak stairs, entrance from garage to house and basement. Close to schools Highway 50, 427 and 407. Walking distance to theBrampton East library and Community Centre at the corner of Castlemore/Gore Road. (id:60365)
D515 - 5220 Dundas Street
Burlington, Ontario
Welcome to Link Condos, ideally situated in one of Burlington's most sought-after neighbourhoods. You will love this bright and spacious 1 BR + Den unit; originally a builder model with all the bells and whistles, including built-in stainless steel appliances. A large kitchen island with quartz countertops, stunning dark hardwood flooring throughout, potlights and upgraded tile in the bathroom. The open balcony has unobstructed south/west views of Lake Ontario and the Niagara Escarpment with no one directly above, adding to the private feel, and gives tons of natural sunlight in the unit and for the exterior living space. Trails and parks at your doorstep, including amazing schools, shopping, public transit, and easy highway access. Tons of visitor parking and one owned space in the secured underground lot. An ideal location for young professionals, or if you're looking to downsize but don't want to compromise on location. The amenities include 24/7 concierge, a full gym, plus sauna, steamroom, plunge tubs, games room, and party room with full kitchen and common courtyard with BBQ. (id:60365)
2224 Thorn Lodge Drive
Mississauga, Ontario
You will love to call this house your home. Detached 1871sq ft above-grade plus a 336 sq ft addition to the family room. Total 2207 sq ft above grade, as per attached floor plans. Located in a quiet, family-friendly neighborhood of Sheridan Homelands, the surroundings include trails, parks, schools, and a community outdoor pool. Short drive to redesigned Sheridan Centre Mall, Erin Mills Auto Centre with every major Dealership, "Churchill Crossing" Shopping complex bordering Oakville, Queen Elizabeth Expressway (QEW). This beautiful, fully renovated house has 4 spacious bedrooms, a 2-car garage, and a grand family room with floor-to-ceiling glass sliding doors on two sides overlooking the spectacular backyard. The fully fenced private resort-like backyard features a 20' x 40' concrete inground pool with a metal-spindle fence facing the house and a large two-tiered deck with built-in lights for entertaining. Built-in entertainment unit in the family room above an elegant electric fireplace. Oak stairs to the second floor with wrought iron spindles, a bay window with a view of the backyard from the dining room. Plenty of pot lights in the living room and dining room, accented by crown molding. A functional kitchen with quartz countertop, ceramic/metallic backsplash, wine rack, soft-close cabinet doors, gas stove, built-in microwave, dishwasher, and a large pantry for extra storage. Entrance to the garage from within. Monitored home security alarm system. Offers to be reviewed any time. (id:60365)

