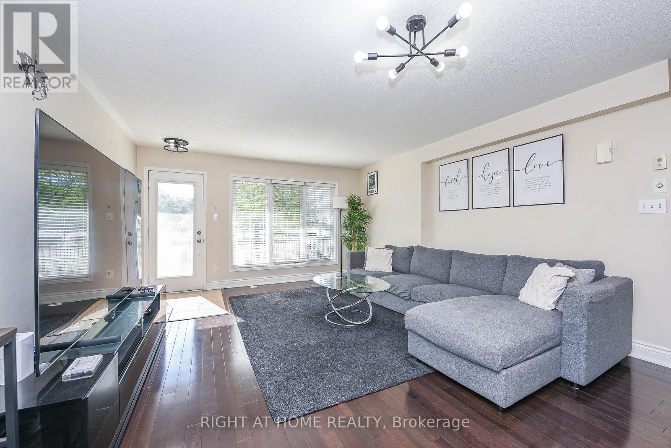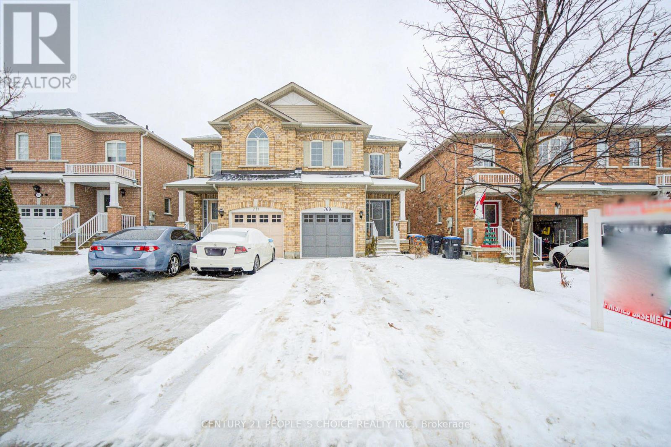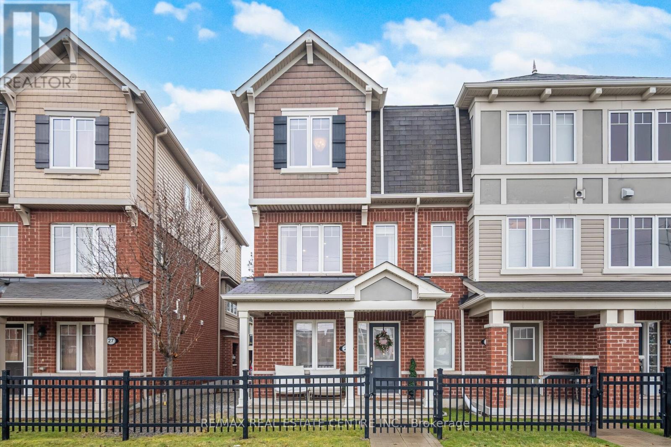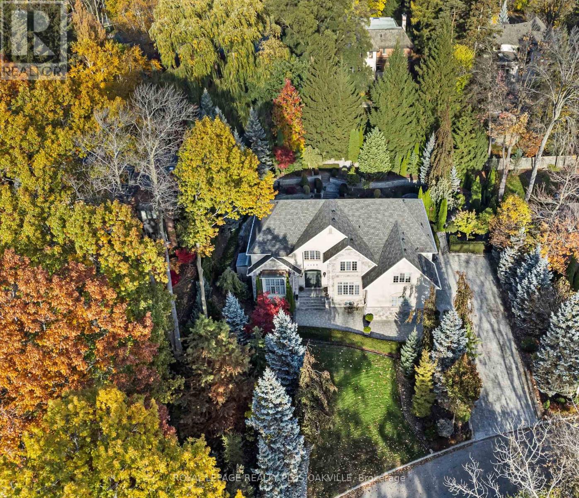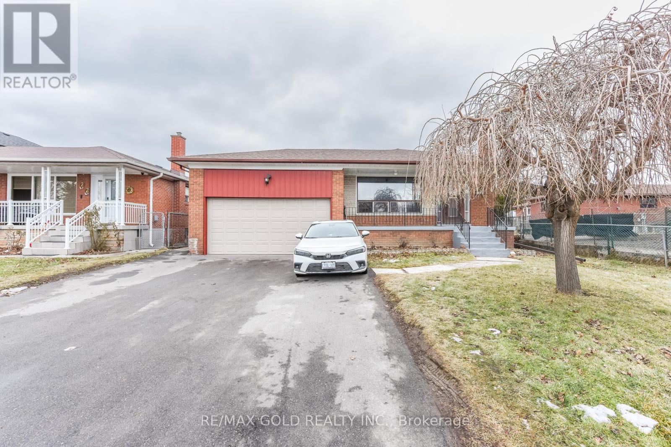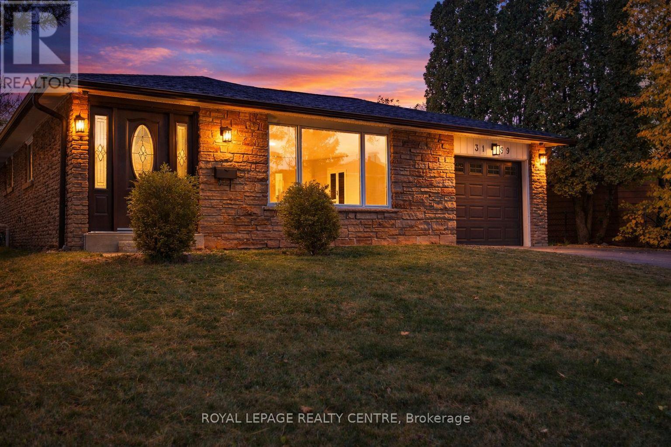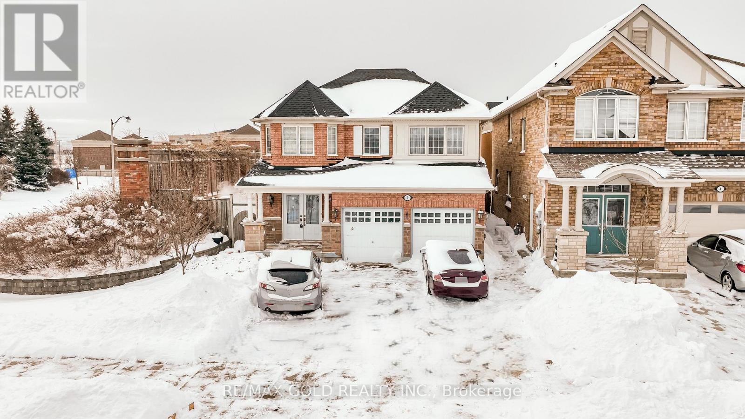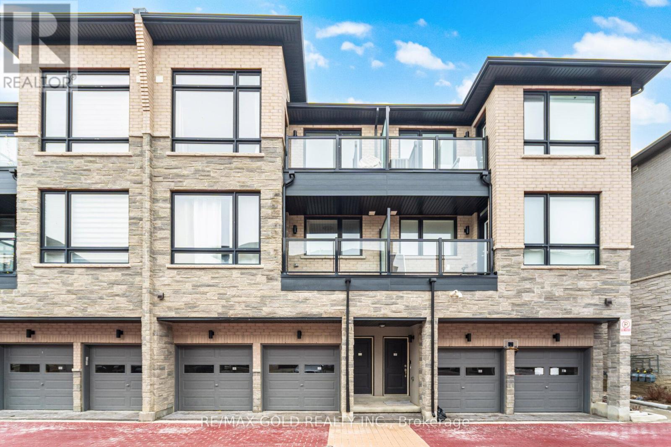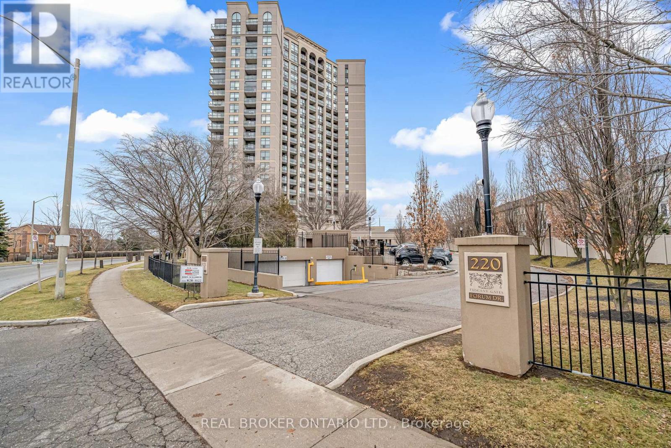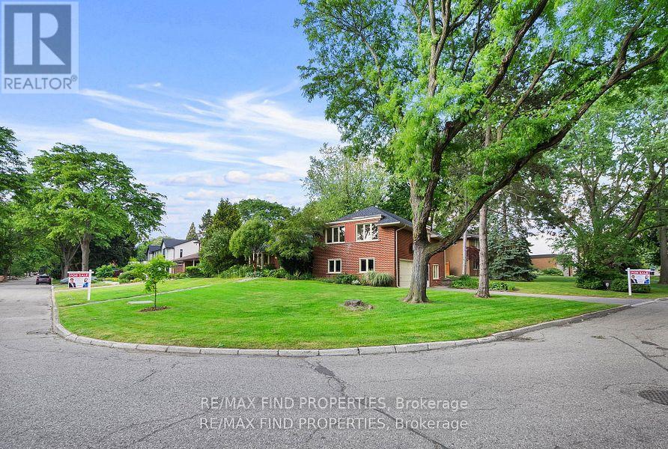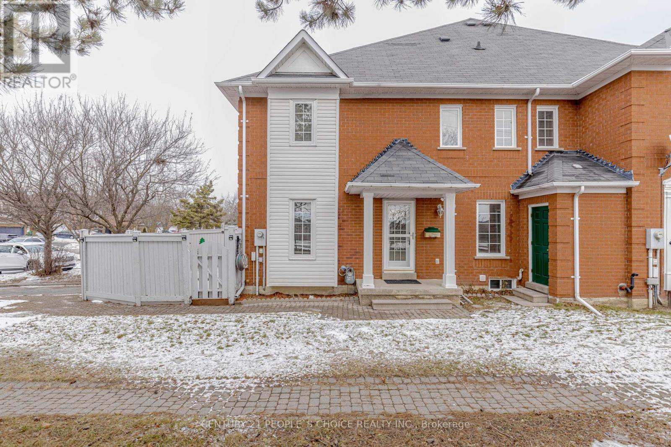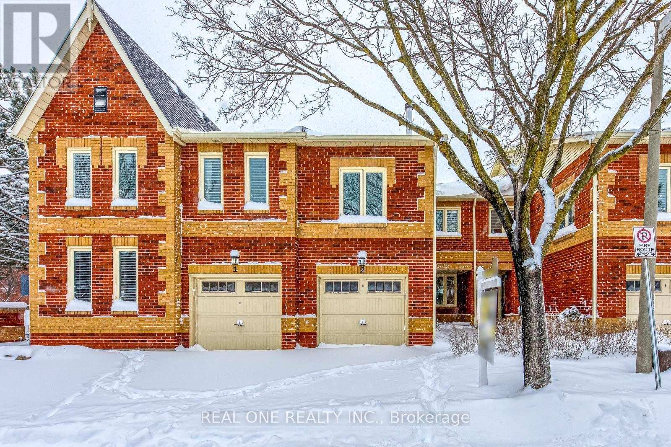13 - 3335 Thomas Street
Mississauga, Ontario
Welcome to this bright and spacious 2-bedroom, 2-bathroom townhouse nestled in the sought-after Churchill Meadows community. The main floor features a Functional layout with an eat-in kitchen, generous cabinetry, and large windows that fill the home with natural light a perfect setting for family living and entertaining. Enjoy two well-proportioned bedrooms with good-size closets and ample storage throughout, offering comfort and practicality. Thoughtfully designed with two convenient entrances one from the kitchen leading directly to your exclusive parking space, and a front entrance opening to the sidewalk and Thomas Street, with ample street parking nearby. Set within a well-maintained complex surrounded by beautifully landscaped grounds. Ideally located close to top-rated schools, parks, shopping, transit, and major highways. A perfect opportunity to own a move-in-ready home in one of Mississauga's most desirable neighborhoods. (id:60365)
769 Fable Crescent
Mississauga, Ontario
Beautifully upgraded and move-in ready, this 3+1 bedroom, 4 washroom semi-detached home in sought-after Meadowvale Village offers exceptional flexibility for multigenerational living or potential rental income. The main floor features a spacious living room with hardwood floors and pot lights, seamlessly flowing into a modern kitchen equipped with quartz countertops, a double undermount sink, stainless steel appliances, and a walkout to a fully fenced backyard-perfect for relaxing or entertaining. Upstairs, the generous primary suite boasts a north-facing view, private balcony, large walk-in closet, and a luxurious ensuite washroom. Additional bedrooms offer ample closet space and hardwood flooring, complemented by the convenience of second-floor laundry. The fully finished basement, with separate access through the garage, includes a self-contained one-bedroom plus den suite complete with a kitchen and 3-piece washroom-ideal for extended family or in-law living. The entire home has been freshly painted and meticulously maintained. Ideally located just steps from Lamplight Park and within walking distance to Courtney Park Library and the Active Living Centre. Close to No Frills, other grocery stores, cafés, and restaurants. Families will appreciate proximity to excellent schools, including St. Julia Catholic Elementary School, Meadowvale Village Public School, David Leeder Middle School, and St. Marcellinus Secondary School. Enjoy excellent access to public transit, GO stations, and major highways including the 401 and 407, making commuting effortless. With fresh paint, a prime location, and versatile basement living, this home is a rare opportunity in family-friendly Meadowvale Village. (id:60365)
26 - 6020 Derry Road
Milton, Ontario
Bright and well-maintained freehold END UNIT townhome offering a functional multi-level layout in a family-friendly neighborhood. The open concept living area features wall paneling, pot lights, wide plank flooring, and large windows providing excellent natural light. Welcoming front foyer with additional flex space ideal for a home office or sitting area. Attractive brick exterior with private entrance and great curb appeal. Spacious kitchen includes ample cabinetry, stainless steel appliances, full size dining area with a walk-out to a private balcony perfect for everyday living and entertaining. Upstairs offers spacious bedrooms with generous closet space and neutral finishes, including a sun-filled primary bedroom. Bathrooms are clean and updated, including a convenient powder room. Garage access to the home. Move-in ready and ideal for first-time buyers, professionals, or families. Surrounding the home are numerous paths and trails, perfect for leisurely walks and biking adventures. Conveniently located just minutes away from Kelso Conservation Area, Downtown freehold Milton, several shopping plazas, Milton's Education Village and Wilfred Laurier University Milton Campus. (id:60365)
1189 Glen Road
Mississauga, Ontario
Rarely offered original owner home on a picturesque, tree-lined, family-friendly street in the heart of prestigious Lorne Park. Set well back from the road and surrounded by mature trees and lush gardens, this custom residence offers an estate-like setting on an exceptionally private, pool-sized lot exceeding 18,000 sq ft. The timeless stone, stucco and brick exterior in warm earth tones is enhanced by extensive hardscaping, including a wide driveway, walkways, porch and patio areas. An oversized garage provides parking for two vehicles plus storage, while the expansive driveway accommodates over eight cars. Offering approximately 4,000 sq ft of thoughtfully designed living space, this executive home features a grand double-door entry to a spacious foyer and an impressive layout ideal for family living and entertaining. The main level includes a private den with custom built-ins, a formal living room with gas fireplace, and an oversized dining room with direct access to the renovated kitchen. Completed in 2020, the kitchen showcases a large centre island, Miele convection oven and cooktop, built-in microwave, ample storage, and a walkout to the backyard. The two-storey family room features custom built-ins and a gas fireplace. Hardwood floors grace the principal rooms, open staircase and upper level. A functional mudroom with built-in cabinetry, sink, extra freezer and garage access adds convenience. Upstairs, the expansive primary suite spans the rear of the home and includes a walk-in dressing room and renovated five-piece ensuite with double vanity, soaker tub and separate shower. Two additional bedrooms share a renovated Jack and Jill bathroom, while a fourth bedroom with walk-in closet enjoys its own renovated three-piece bath. The private backyard retreat features a pond, tiered gardens, multiple seating areas, and two exterior gas lines for barbecues. Ideally located close to the lake, Waterfront Trail, parks, top schools, shopping and easy highway access. (id:60365)
3359 Lehigh Crescent
Mississauga, Ontario
Welcome to this 3-bedroom detached bungalow situated on a huge 50 x 120 ft lot in the desirable community. This home features three good-sized bedrooms, a spacious living room combined with a dining area, and an eat-in kitchen. Updates include the roof, furnace, and garage door. Enjoy a double-car garage with parking for up to six vehicles on the driveway. The finished basement with a separate entrance offers three generously sized bedrooms, providing excellent in-law or income potential. Located on a quiet street in a prime Malton location, close to The Westwood Mall, the GO Station, public transit, and major highways. The large, fully fenced backyard is ideal for entertaining and family gatherings. (id:60365)
3199 Rymal Road
Mississauga, Ontario
Welcome To 3199 Rymal Rd. This Immaculately Maintained 3 Bedroom Bungalow Is In The Highly Sought After Applewood Neighbourhood On A Premium 50 Ft Wide Lot Backing Onto A Park. As You Step Inside You'll Be Greeted By An Open Bright Floor Plan With A Large L Shaped Living/Dining Room Featuring Crown Mouldings And Hardwood Floors. Recently Renovated Family Sized Kitchen With Custom Cabinets, Quartz Countertops Perfect For Entertaining. The Primary Bedroom Has A Large Walk-In Closet And 2 Pc Bath. 2nd And 3rd Bedrooms Have Been Combined, Easy To Convert Back To 3 Bedroom Layout. Separate Entrance Side Door To Basement Ideal For Multi Generational Families Or Second Suite Opportunity. Oversized Finished Basement With Rec Room, Bar, Home Office And 3pc Bathroom. Home Has Updated Electrical, Topped Up Attic Insulation, Most Windows Are Newer, Newer Roof, Owned Tankless Water Heater, Lawn Sprinkler System, Updated Bathrooms. Beautiful Large Backyard With Stone Patio, Awning, And Shed. Great Location, Close To Shopping, Great Schools, Parks, Public Transit. Exceptional Pride Of Ownership Home. A MUST SEE! (id:60365)
2 Zimmer Street
Brampton, Ontario
Absolutely gorgeous!! Step in to the epitome of luxury living at 2 Zimmer St. Beautiful, well maintained bright and spacious 4 bedroom detached home with a unique blend of comfort and style. House features separate living, family room, large kitchen with tons of cabinets and dining area. Primary bedroom includes ensuite and walk in closet and 3 other good size bedrooms. Freshly painted. Roof (2022) Finished basement with one bedroom and separate entrance .Close to schools, park and shopping plaza. A must see!! (id:60365)
11 - 9480 The Gore Road
Brampton, Ontario
Welcome to this stunning 2022 built 2 bedroom and 2 bathroom condo-townhouse located in the highly sought-after Bram East community of Brampton. Featuring a sleek modern elevation, two private terraces, and refined finishes throughout, this home offers an exceptional blend of style, comfort, and low-maintenance living ($200.18/mo). Step inside the 2nd floor to a bright open-concept great room with 9' ceilings and laminate throughout designed for both everyday comfort & entertaining. The contemporary sun-filled kitchen is highlighted by quartz countertops, backsplsh, and upgraded cabinetry, creating a clean and sophisticated space.The spacious primary bedroom includes a generous walk-in closet, while the second bedroom is perfect for guests, a home office, or family. Both bathrooms showcase modern finishes. Enjoy outdoor living with two separate terraces, ideal for morning coffee, evening relaxation, or entertaining friends. The home also includes 1-car garage parking for added convenience and security. Located close to top-rated schools, parks, shopping, transit, and quick access to highway 50, 427 & 407, this property is ideal for first-time buyers, downsizers, or investors seeking a turnkey home in one of Brampton's most desirable neighbourhoods. A rare opportunity to own a stylish, move-in-ready townhome in Bram East - don't miss it! (id:60365)
904 - 220 Forum Drive
Mississauga, Ontario
Beautifully updated 2-bedroom, 2-bathroom condo in the sought after Tuscany gate community, offering approx. 943 sq ft of bright, well-designed living space. This southwest-facing unit features a premium floorpan with 9-ft ceilings-higher than standard in the building-and unobstructed lake and skyline views, enjoyed from the open balcony. Renovated in 2022, the kitchen and living area showcase wood countertops, stainless steel appliances, a custom rustic-modern ceiling feature, fresh paint throughout, and blackout blinds. Enjoy the convenience of ensuite laundry complete with a new washer and dryer (2022). The unit also includes two owned underground parking spaces and an owned locker. Maintenance fees cover heat, water, central air, parking, building insurance, and common elements, all within a well-managed building close to transit, shopping, dining, and major highways. The building also offers various amenities such as an outdoor pool, gym, and a billiards room! (id:60365)
56 Edenvale Crescent
Toronto, Ontario
A Rare Opportunity in Prestigious Humber Valley Village. This is a truly rare opportunity to own a home in the esteemed Humber Valley Village, making its debut on the market since 1967. This classic mid-century residence was originally designed as a four-bedroom home but has since been converted into a spacious three-bedroom layout with a large walk-in closet, complemented by three bathrooms. Fully detached, the property sits on an impressive 94.10 x 120.00 ft lot, located on one of Etobicoke's most exclusive crescents, and is surrounded by custom-built estates and mature trees. Designed by Robert Hanks, the chief architect of Home Smith & Co., this well-maintained home offers approximately 2,663 sq. ft. of living space above grade. The finished basement provides an additional bedroom and a generous recreation room, bringing the total living area to 3,886 sq. ft. Notable features include formal living and dining rooms, skylights, a custom kitchen with a walkout to the yard, a main floor office, dual entryways, and a professionally landscaped backyard oasis. The property also offers parking for up to six cars. Recent updates to the home include a new roof and new windows. For year-round comfort, a gas furnace and central air conditioning are included. Located in one of Toronto's most desirable, family-friendly neighbourhoods, the home is surrounded by quiet, tree-lined streets and prestigious golf clubs. The area is known for its proximity to excellent public schools, private academies, and a variety of amenities. Residents are just steps from St. Georges Golf & Country Club, Allanhurst Park, Kingsway College School, shopping options, the upcoming Eglinton Crosstown LRT, Humbertown Plaza, and scenic Humber River trails. This home offers incredible potential for renovation, expansion, or the opportunity to build a luxury estate in an exceptional setting. Enjoy the professionally landscaped backyard or explore future possibilities for this distinguished property. (id:60365)
100 Blue Spruce Street
Brampton, Ontario
Welcome to this beautifully maintained and spotless 3 bedroom, 2.5 bath freehold end-unit townhouse offering space, comfort, and exceptional value for first-time buyers and families. This rare end unit provides added privacy and natural light, along with a long private driveway for convenient parking. The main floor features a large living room with hardwood flooring, perfect for relaxing or entertaining. An upgraded 2-piece powder room adds style and convenience. The modern kitchen showcases stainless steel fridge and stove, chic white cabinetry, and under-cabinet lighting, with a functional and family-friendly layout that keeps the living area comfortably separate from the kitchen. Upstairs, you'll find three very good-sized bedrooms. The primary bedroom offers a walk-in closet, the second bedroom features a large closet and a charming bay window overlooking Dixie Road, creating a cozy reading or study nook, while the third bedroom is ideal for a child's room, home office, or guest suite. The finished basement is perfect for entertaining, movie nights, or family gatherings, and includes a full 3-piece washroom, along with plenty of storage. A bonus outdoor storage room adds even more convenience. Furnace, air conditioning, and roof have all been updated within the last 10 years. Ideally located within walking distance to a bus stop on Dixie Road, Tim Hortons, place of worship, bank, and just minutes to Highway 410, soccer centre, trails, and schools. This is a move-in-ready home in a highly convenient location. Act now and book your showing! (id:60365)
2 - 2006 Glenada Crescent
Oakville, Ontario
5 Elite Picks! Here Are 5 Reasons To Make This Home Your Own: 1. Spacious 3+1 Bedroom & 4 Bath Condo Townhouse in Desirable Wedgewood Creek "Avondale Estates" Complex with 1,488 Sq.Ft. of Above-Ground Living Space PLUS Finished Basement! 2. Modern Galley-Style Kitchen Boasting Stainless Steel Appliances & Breakfast Area with W/O to Patio/Backyard. 3. Bright & Spacious Open Concept Living & Dining Room Area with Pot Lights & Bay Window. 4. Generous Upper Level Family Room with Fireplace, Plus 3 Bedrooms & 2 Full Baths on 2nd Level, with Primary Bedroom Featuring His & Hers Closets & Updated 3pc Ensuite with Large Shower. 5. Lovely Finished Basement Boasting Rec Room with Updated Laminate Flooring ('25), 4th Bedroom/Office (No Closet) with 3pc Bath, Plus Laundry Area & Ample Storage. All This & More! Modern 2pc Powder Room Completes the Main Level. Lovely Backyard with Generous Patio Area. Fantastic Condo Complex in Desirable Wedgewood Creek Location Just Minutes from Parks & Trails, Top-Rated Schools, Community Centre, Library, Restaurants, Shopping, Hwy Access & Many More Amenities! Upgraded Baseboards '25, Freshly Painted '25, Epoxy Flooring in Equipment Room & Cold Room '25, Updated Bedroom Lighting '25, Updated 2 Baths (Waterproofing, Tiling, Paint & One Vanity) on 2nd Level '24, New Laminate Flooring on Main & 2nd Levels '23, New Kitchen Faucet '23, New Blinds in the PBR/New Curtains in the 2nd & 3rd Bedrooms '23 (id:60365)

