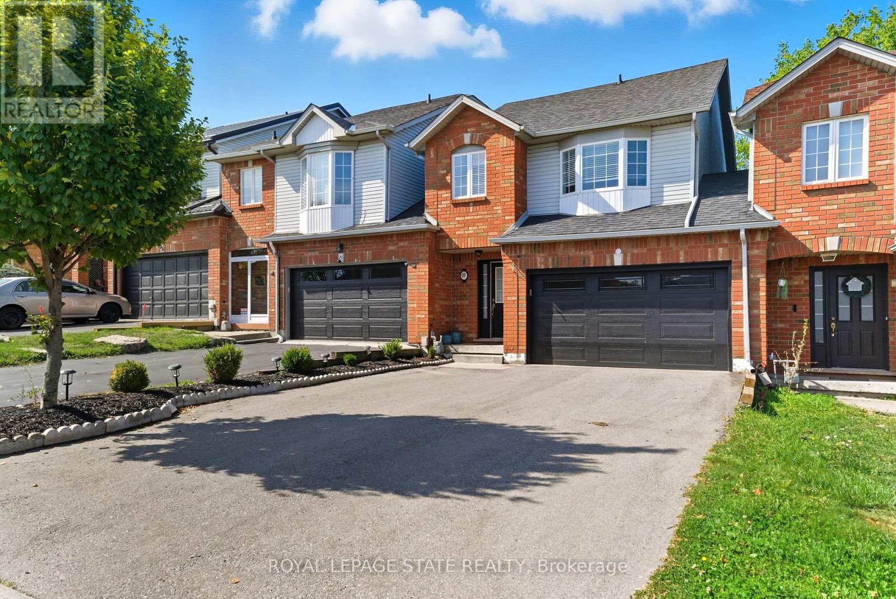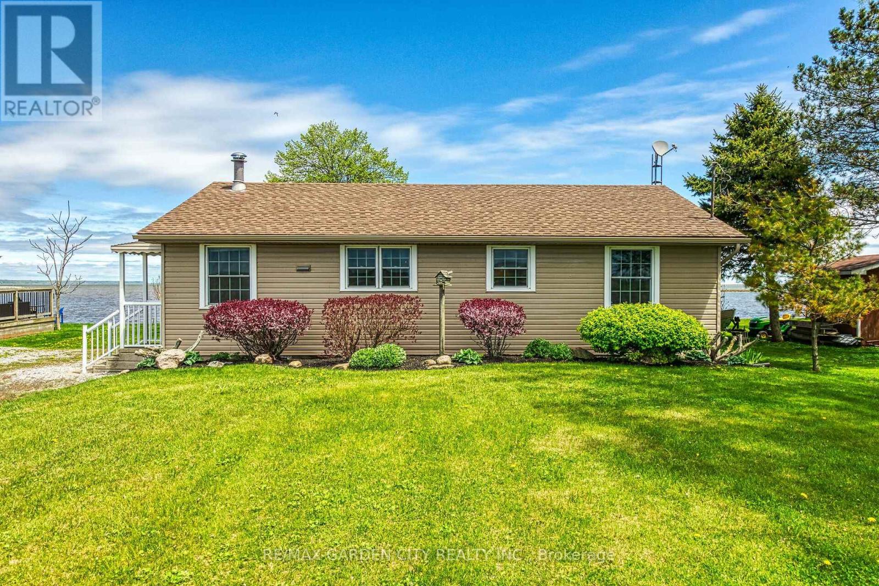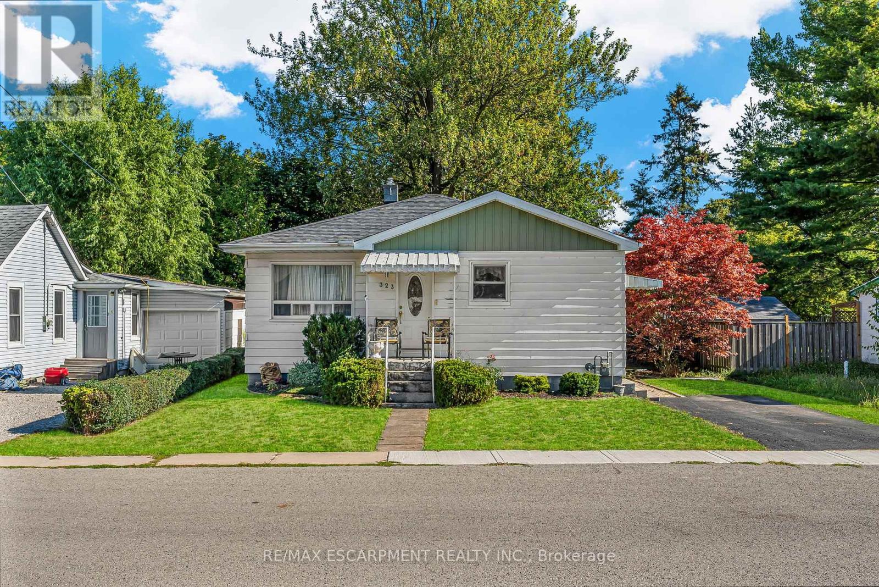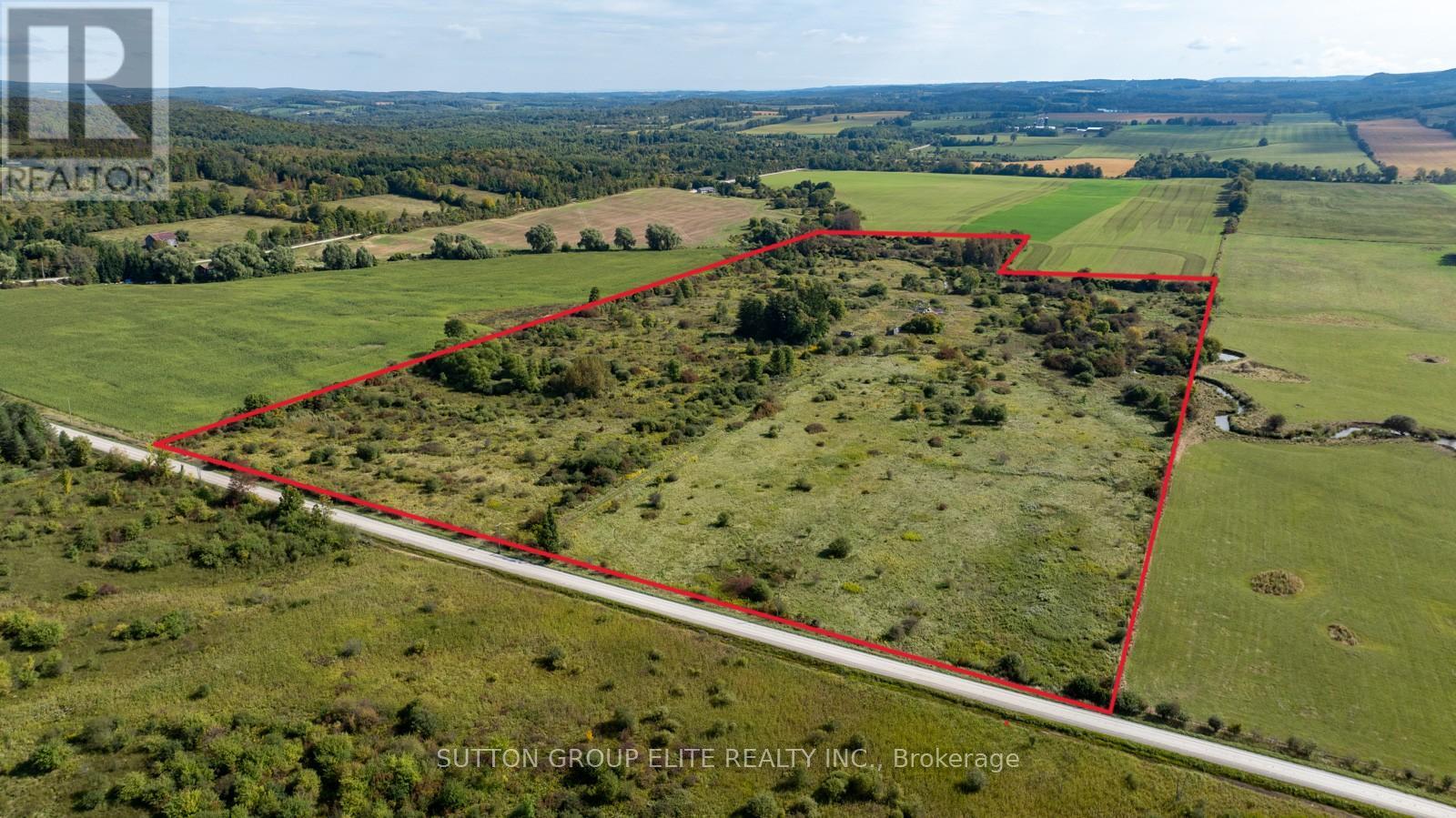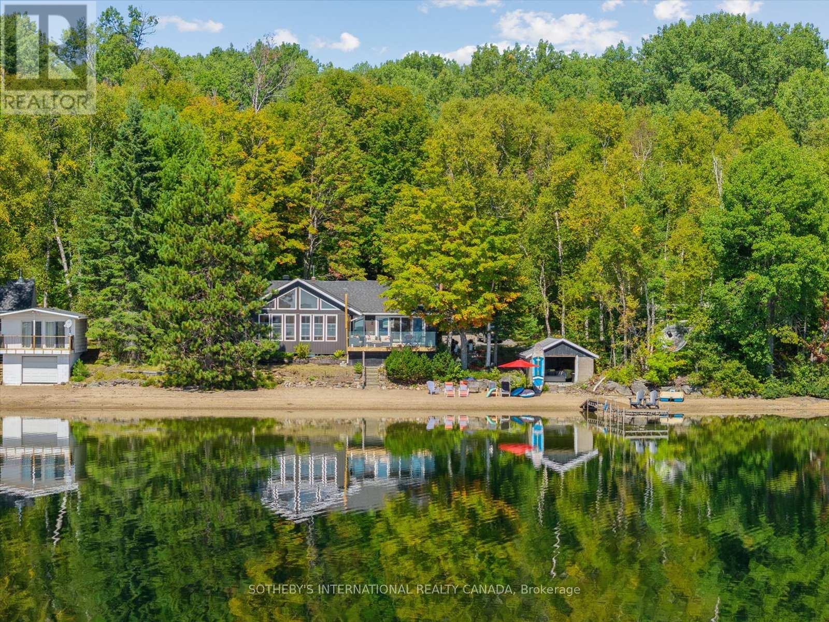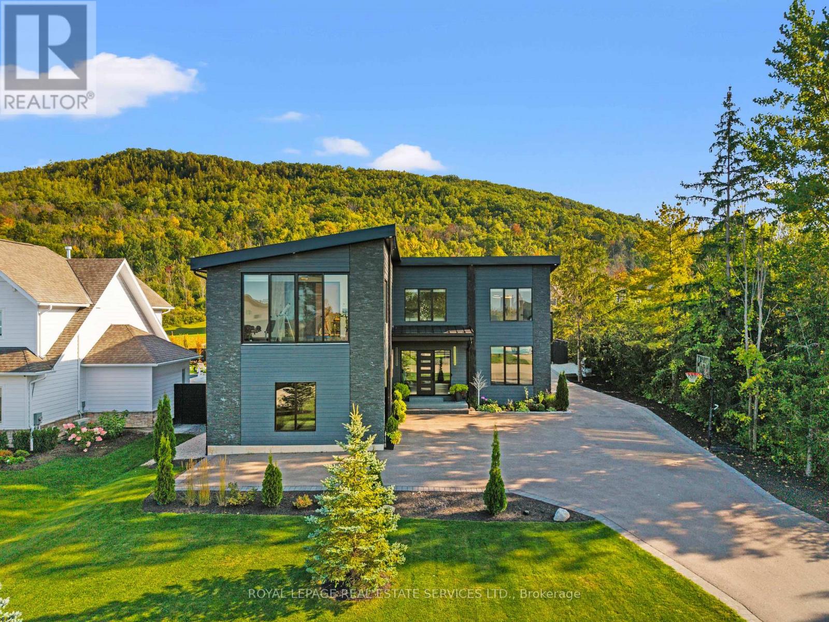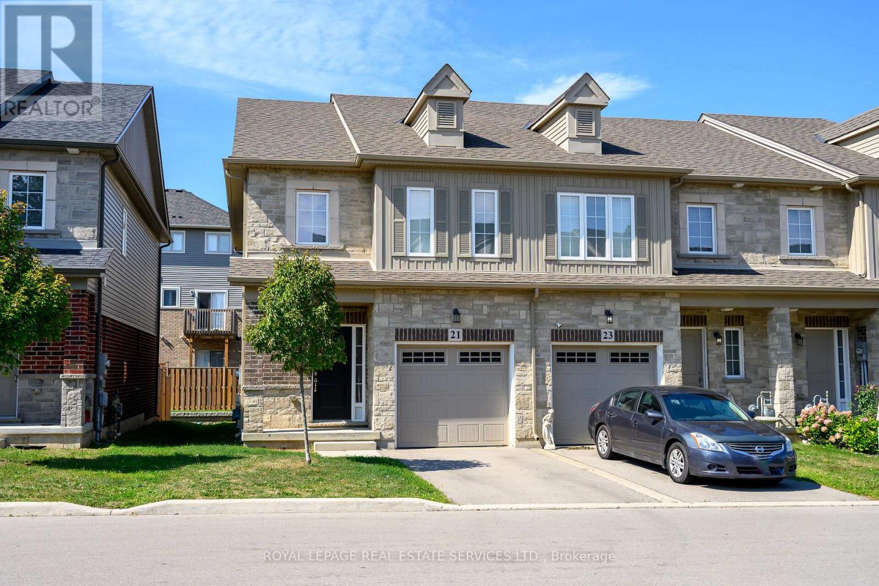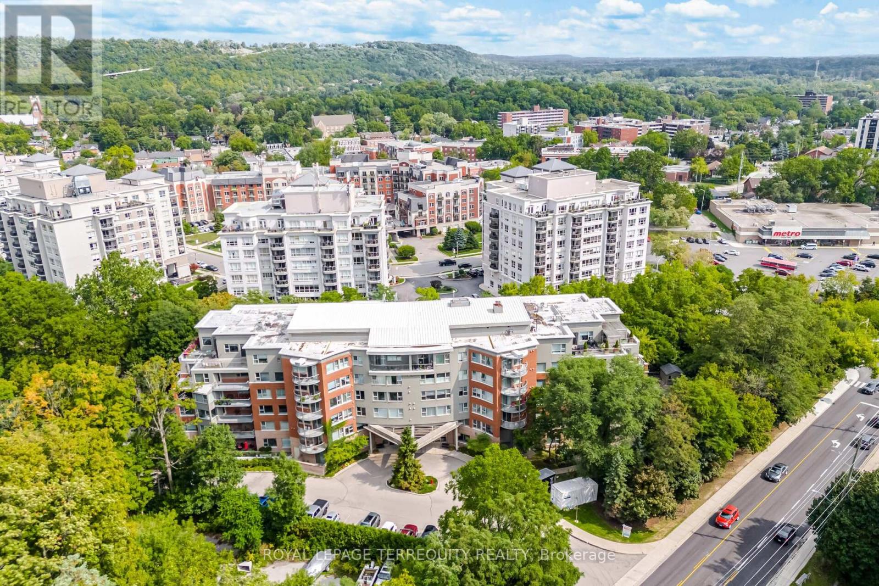27 Glenhollow Drive
Hamilton, Ontario
Spacious freehold townhouse backing onto Treed Ravine lot. Located in a great quiet neighbourhood on Stoney Creek Mountain close to amenities. Multi-level floorplan with large eat-in kitchen and living and dining combo. Sliding doors off dinette to large rear yard. 3 bedrooms, 2 1/2 baths. Large master with 4pc Ensuite and walk-in closet. Partially below ground finished basement with large bright windows. 1.5 car garage with double drive, this home provides great curb appeal, comfort, space and style. (id:60365)
794 59 Highway
Norfolk, Ontario
Waterfront Escape on Long Points Inner Bay! Pride in ownership is evident in this charming 995 sqft winterized cottage. Inside, enjoy the rustic charm of the open concept main floor boasting a large kitchen and spacious living/dining room where you can savor evenings by the cozy woodstove. The large kitchen features a brick backsplash. Grab a stool at the peninsula to chat with the cook or a quick bite. Your turn to do dishes, you will delight in the views over Big Creek while you wash up. This space conveniently connects to the bright, airy sunroom with vaulted ceilings where you can take in the panoramic views of the bay. The expansive wrap-around deck is the perfect space for entertaining or unwinding from a long week. Enjoy boating, kayaking, canoeing right from your own backyard, catch a morning sunrise over the bay or a sunset over the Big Creek National Wildlife Area. Perfect for nature lovers, this property offers easy access to many exciting adventures; Long Point Birding Trail, boating, beaches, wineries & breweries. Explore the sandy beaches just a short drive away. Located minutes from Port Rowans shops and dining, this peaceful retreat blends natural beauty with everyday convenience. (id:60365)
323 North Cayuga Street W
Haldimand, Ontario
First time offered on the market! This superbly priced 2 bedroom bungalow (769sf) is a cherished family heirloom now ready for its next chapter! Located on a perfectly proportioned 56x94, in the vibrant heart of town, this property is your golden ticket to home ownership. Entering the front door, you are welcomed into a large living room with a grand south facing window drenching the area with sunlight. Across the way is an efficient kitchen w/ durable vinyl flooring directly connected to a defined dining space (possible 3rd bedroom). Tucked at the rear of the house are two bedrooms divided by a 4pc fresh bath. The one bedroom has a patio door to your future rear deck. The block basement is partially finished with a 13x28 rec room completed with a bar. The unfinished half of the basement houses the utilities, laundry, & ample storage space. The rear yard has a 11x15 patio and is lined with bushes, trees, & fences to provide a spacious and private space. Many major recent updates: windows 20, furnace 09, A/C 21, HWT (rented) 20, & roof approx. 5 years ago. Ideally located - walking distances to parks, new elementary school, hospital, churches, scenic Grand River, etc! With a sprinkle of vision & effort, this house could come back to life in a hurry! Unreal opportunity to add immediate equity, to add to your real estate portfolio, to downsize comfortably, or get your toes wet with owning a home. (id:60365)
347 Clearpath Private
Ottawa, Ontario
A brand-new, never lived in end-unit townhome with 2 parking garages in the highly desirable Kanata Lakes/Arcadia community! This modern 3-storey layout offers 3 bedrooms, 4 bathrooms, and over 1,900 sq. ft. of thoughtfully designed living space. The bright open-concept main floor features a sleek kitchen with quartz countertops, stainless steel appliances, and plenty of cabinetry. The kitchen and breakfast areas flow seamlessly to a private balcony, perfect for relaxing with your morning coffee or hosting summer BBQs. Upstairs, you'll find three spacious bedrooms, including a primary suite with walk-in closet, and an ensuite full bathroom. This home is filled with upgrades: stylish LED lighting, hardwood flooring, modern finishes, central A/C, and a fresh neutral palette throughout. Brand-new appliances are included, and additional conveniences like a two-car garage with driveway parking and in-unit laundry make life easy. Situated just steps from Tanger Outlets, Costco, Kanata Centrum, parks, cafes, and restaurants, with quick access to Highway 417 and public transit. Families will love being in the Earl of March Secondary School district - one of Ottawa's top-ranked schools. Move-in ready and designed for comfort and convenience, this end-unit townhome is perfect for young professionals, couples, or families seeking a fresh start in one of Kanata's most sought-after neighborhoods. (id:60365)
557141 4th Concession S
Meaford, Ontario
Welcome to a truly remarkable 41.45-acre property offering endless potential and breathtaking, natural surroundings. Beautifully set on a tributary of the Big Head River, which winds through the picturesque land, the area is historically known for trout and salmon activity, adding to the natural charm of the setting. Rolling agricultural acreage, complemented by areas of environmental protection, provides the opportunity, with an abundance of space, to re-imagine the existing 3,000+ sq ft home into your dream country manor. An estate-style laneway leads into the property, referred to in the past by locals as the "Castle of the Valley", where you'll discover a beautiful blend of open fields, wildflowers, and mature trees. Wildlife sightings are frequent, and the land offers a rare combination of privacy and year-round municipal road access. This property is ideally suited to a wide variety of buyers; from hobby farmers and outdoor enthusiasts, to anyone seeking a private retreat with room to create. Its location offers convenient access to the best of Grey County; with Blue Mountain, Georgian Bay, and Thornbury all nearby for recreation, dining, and year-round activities. House on property being sold As is, Where is. Previous utilities (water, hydro, septic) were on site, although current condition is unknown and will require buyer due diligence. VIDEO LINK: https://www.snowstreams.com/meaford-lot (id:60365)
30 Tara Court
Hastings Highlands, Ontario
Welcome to beautiful Papineau lake in the Hastings Highlands. This gorgeous 4 season lake house sits on an incredible 1.93 acre lot which is level, treed and has over 200 feet of sand beach waterfront, south east exposure with all day sun on the dock and beach. Flanked by Crown land on one side of the property for added privacy. The lake house has been completely renovated throughout and is being sold turnkey. 1252 square feet of living space in the main house, featuring a brand new kitchen with stainless steel appliances, new cabinets, backsplash, centre island and butcher block countertops with cozy wood stove. Overlooking and walk- out to a large 3 season room with beautiful views of the lake. New luxury vinyl plank floors, pine ceilings and lighting throughout. The living room has a wood burning fireplace, wall to wall sliding doors to a new 320 square foot deck with dining & lounging space & edgeless glass railings. The views from the living room and from the deck are spectacular. The primary bedroom has a new 3 piece ensuite and there are 2 other bedrooms and new 4 piece bath. New structural footings, lifted, levelled and encapsulated the crawl space. Insulated the attic & vapour barrier. New siding, soffits and downspouts, windows (except sunroom & main bath). New laundry room addition off the kitchen. New in wall electric heaters wifi controlled. EV charger, new electrical panel with 200 amp service & Generac transfer switch. Large 340 square foot guest Bunkhouse with wood stove. Dry land boat house to get out of the sun and store water toys. New landscaped path to the waterfront, widened and regraded driveway offering lots of parking. Papineau is a clean, deep lake, large enough for motorized boating. 30 minutes to Bancroft or Barry's Bay, 2.5 hours from Durham region and Ottawa area. Start making your cottage life memories today with a gorgeous and turnkey waterfront package. (id:60365)
4382 Central Avenue
Lincoln, Ontario
Welcome to 4382 Central Ave in Beamsville, a beautifully renovated open-concept bungalow offering modern comfort in a prime location. Thoughtfully updated in 2022 and 2023, this home features brand-new windows, a high-efficiency furnace, air conditioning, siding, soffits, and eavestroughs, ensuring a stylish and energy-efficient living space. Inside, the open layout creates a seamless flow between the living, dining, and kitchen areas, perfect for entertaining or everyday living. Situated in a highly desirable neighborhood, this home is just a short walk to the heart of Beamsville, where you'll find charming shops, restaurants, and essential amenities. Across the street, Ted Roberts Park, the Lincoln Community Centre, and Allan F. Gretsinger Pool provide endless opportunities for recreation and community engagement. Step outside to the private backyard, where a full patio and deck with a pergola create a relaxing outdoor retreat. The fully fenced yard offers both privacy and security, making it an ideal space for families and pets. A separate entrance to the basement adds flexibility for potential in-law or rental opportunities, while an interior entrance to the garage provides added convenience. This turn-key bungalow is a rare opportunity to own a stylishly updated home in an unbeatable location. Don't miss your chance to experience modern living with small-town charm schedule your private viewing today! (id:60365)
118 Barton Boulevard
Blue Mountains, Ontario
Luxury Living Exquisite Detached 2 Storey Executive Home, Offering Over 5,559 Sq Ft Of Total Finished Living Space, 4+2 Bedrooms, 5+1 Bathrooms. Minutes From Collingwood And The Blue Mountains. Private Enclave Of Custom Residences Near Georgian Peaks Ski Club, Refined Design With Year Round Recreation, Easy Access To Ski Hills, Golf, Shopping, Village Of Blue Mountains. Grand Front Entrance Opens Into Impressive Foyer And Elegant Principal Rooms. 4 Spacious Bedrooms, Primary On The Main, Each With Its Own Private Ensuite Bathroom. Spectacular Primary Retreat Spa Inspired 5 Pc Ensuite With Heated Towel Rack, Glass Shower, Double Sinks, Soaking Tub, Private Walk In Dressing Area. Additional Bedrooms Own Fireplaces, Walk Outs, Luxury Ensuites, Creating Boutique Hotel Experience For Family And Guests Alike. Open Concept Gourmet Kitchen Designed For Both Entertaining And Everyday Living, Oversized Island, Custom Cabinetry, Walk Out To Covered Deck For Seamless Indoor/Outdoor Enjoyment. Living And Dining Rooms Showcase Soaring Ceilings, Multiple Fireplaces, Dramatic Mountain Vistas, Fully Enclosed Glass Walled Gym Offers Inspirational Panoramic Views. Lower Level Extends The Lifestyle With Heated Floors, Epoxy Finish, Flexible Use Of 2-3 Bedrooms Or Gym, Spacious Recreation Room With Kitchenette And Bar, Spa Style Bathroom Featuring Steam Shower And Sauna. Designed With Both Elegance And Function In Mind, This Property Includes Premium Finishes, High Ceilings, Integrated Lighting, State Of The Art Mechanicals, Landscaped Grounds, Multiple Garages, Circular Driveway With Parking For Up To 12 Vehicles. Offering Sophistication, Comfort, Incomparable Design Details, Exceptional Residence Provides An Unparalleled Retreat In One Of Ontario's Most Sought After Destinations. (id:60365)
2155 Bakervilla Street
London South, Ontario
Welcome to lovely Lambeth. This stunning detached carpet-free home is perfectly located in a desirable neighbourhood of Lambeth. Designed for both comfort and style, it features an open-concept floor plan filled with natural light, gleaming hardwood floors and elegant finishes. As soon soon as you walk in, you are welcomed by 21 feet foyer with luxurious chandelier and huge glass window. The gourmet custom kitchen comes equipped with appliances, ample counter space and a seamless layout ideal for cooking and entertaining with lot of cabinet space. A spacious living room with custom partition showcase and TV unit wall offers the perfect spot to unwind. Primary bedroom is of generous size with lot of natural light and comes with 4 piece ensuite bathroom and custom made walk-in closet. Other 3 bedrooms are quite spacious with ample natural light. Fully fenced landscaped backyard offers large deck and inground pool for outdoor gatherings, pool parties or quiet relaxation. Basement is fully finished with separate side entrance and is in sync with the house and offers reck room, bedroom and full washroom. Lot of dollars spend for upgrading concrete driveway which extends till backyard surrounding the house. Close to Hwy 401, shopping outlets, parks and school. This home truly combines elegance, functionality, and modern convenience --- ready to welcome its next owners. (id:60365)
21 Garlent Avenue
Hamilton, Ontario
Welcome to this 3-bedroom, 2.5-bath end-unit townhome located in the highly desirable Tiffany Hills neighbourhood. Bathed in natural light, this home offers tasteful finishes, thoughtful design, and functional living at its best. The family room features a custom-built stone feature wall with elegant shelving and a built-in fireplace. Step into the modern kitchen, complete with sleek white cabinetry, a full pantry, contemporary backsplash, and stainless steel appliances. Just off the dining area, walk out to a fully fenced backyard with professionally finished landscaping ideal for low-maintenance living and outdoor gatherings. Upstairs, solid wood stairs lead to the second level, where you'll find three generous bedrooms. The primary suite boasts a walk-in closet and a ensuite with a large glass shower. Enjoy the convenience of second-floor laundry. The unfinished basement offers a large open space with a rough-in for an additional bathroom ready for your personal touch. This turnkey home is perfect for first-time buyers and families, just a short walk to Tiffany Hills Elementary School, neighbourhood parks, and local amenities. (id:60365)
204 - 600 North Service Road
Hamilton, Ontario
Seller Will Cover 1 Full Year of Condo Fees Move In & Save Instantly! Welcome to Unit 204 at 600 North Service Rd, perfectly located just steps from Lake Ontario in the highly desirable Community Beach neighbourhood of Stoney Creek. This stylish 1-bed, 1-bath condo in the CoMo Condominium Building, features an Open concept layout, and chic finishes throughout. The space is enhanced by wide plank flooring lending an upscale touch to this already impressive space, large windows that flood the unit with natural light, and a sleek kitchen. The modern kitchen has many upgrades including built-in panel appliances, quartz countertops, and a live edge breakfast bar. The unit includes in-suite laundry, a four piece bathroom and a spacious primary bedroom. Additional building amenities include a rooftop terrace with stunning lake views offering seating, BBQ's, lounging and gardening perfect for a green thumb. The condo building also has a media room, party room, a pet grooming spa, and an on-site dog park perfect for pet lovers.This unbeatable location is ideal for commuters, with quick access to the QEW. A short drive to the Niagara region to visit wineries and restaurants. You're just a short drive from local shops, dining, and parks that Hamilton offers (id:60365)
204 - 77 Governors Road
Hamilton, Ontario
Creekside Living in the Heart of Dundas! Welcome to this highly sought-after 2-bedroom, 2-bath condo , perfectly positioned on the Creekside of the building with serene views of green space, Spencer Creek, and its beautiful rapids . Set in one of Dundas's most desirable locations , this home offers the ideal balance of natural beauty, small-town charm, and modern convenience . Just a short walk from historic Downtown Dundas , you'll find boutique shops , cozy cafés , restaurants , and specialty stores plus groceries and everyday essentials only steps away, making it perfect for those who prefer not to drive. Outdoor enthusiasts will love the nearby picturesque walking trails , conservation lands , and easy access to scenic outdoor spaces , while commuters benefit from proximity to major routes . Inside, the home features hardwood floors , a modern kitchen with stainless steel appliances and quartz countertops , and a spacious primary bedroom with double closets and a private 4-piece ensuite . The large second bedroom offers flexibility as a guest room, home office, or den, while a second full bath and in-suite laundry add comfort and convenience. The building is thoughtfully designed and rich in amenities, including a guest suite , fitness room , sauna , and a party/games room complete with a full kitchen, terrace, and BBQ area perfect for entertaining friends and family. Built in 2000 to LEED standards and part of a CMHC energy and water efficiency research initiative , this architecturally innovative building offers superior insulation , a draft-eliminating design , and heat recovery ventilation for enhanced air quality, making it one of Canadas most efficient condo buildings . This gem is waiting for you! (id:60365)

