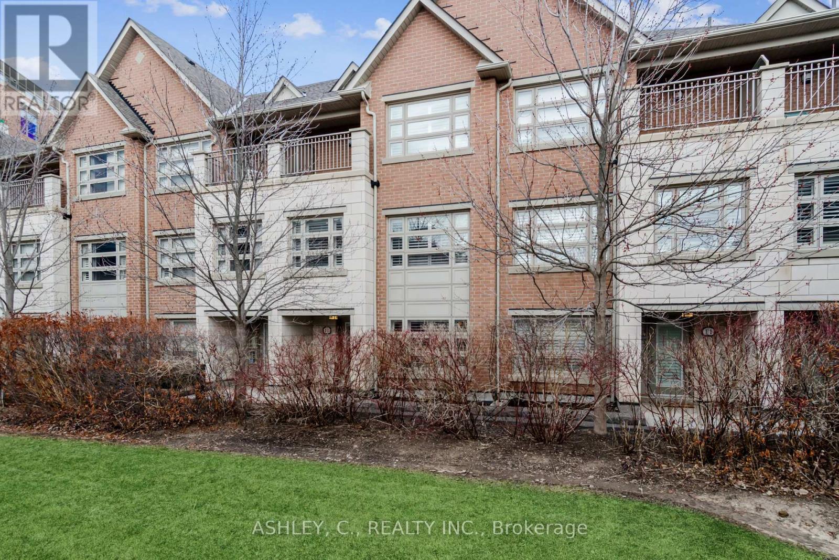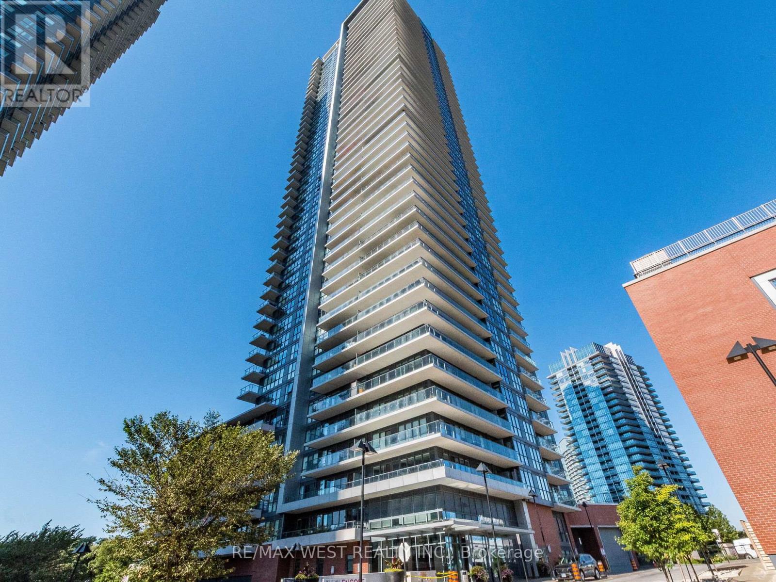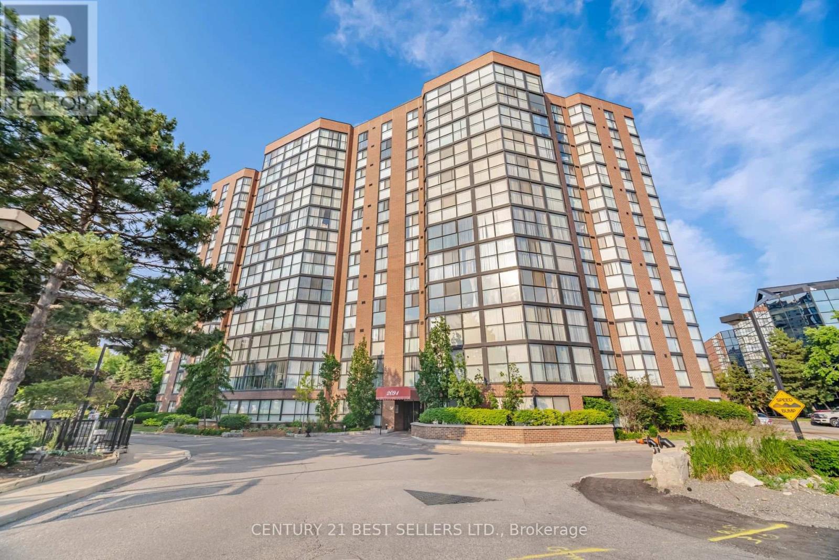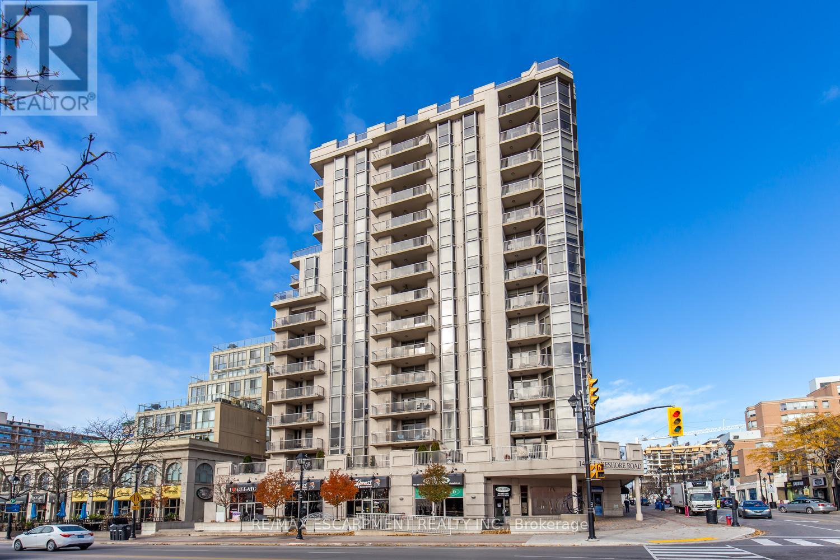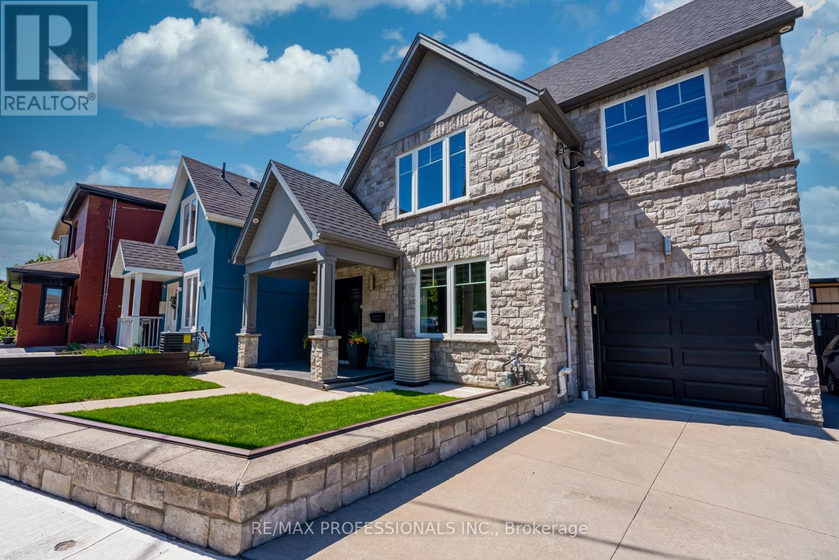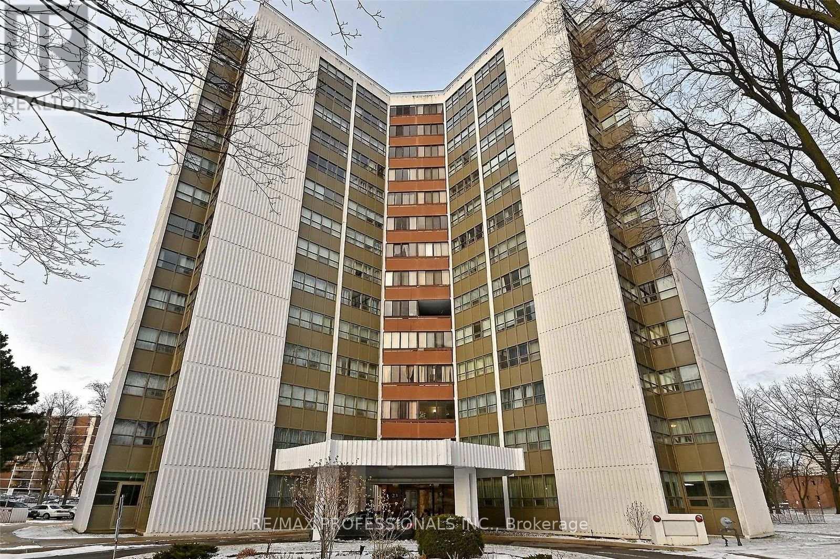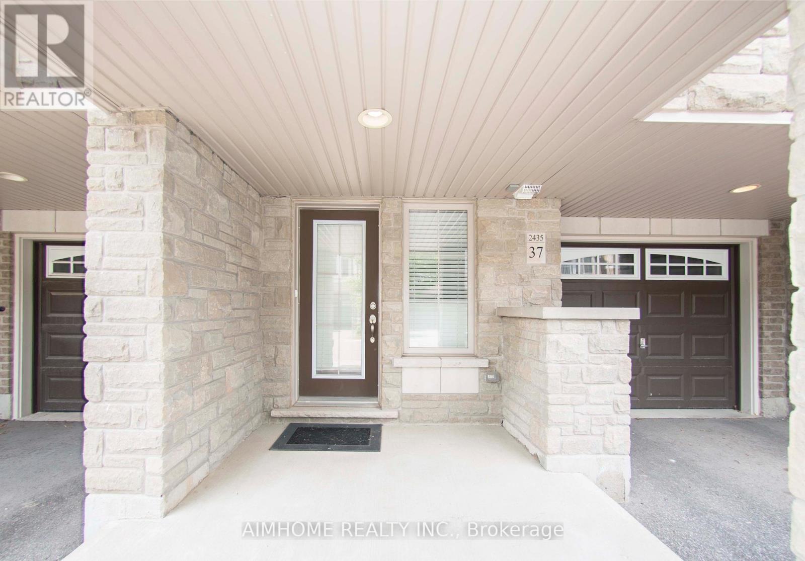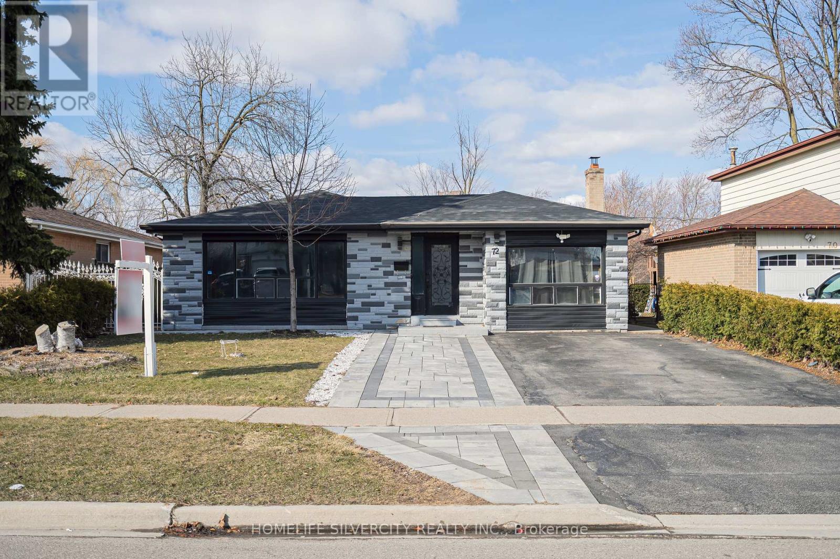11 - 2460 Prince Michael Drive
Oakville, Ontario
Welcome to Emporium at Joshua Creek, a family friendly enclave near top tiered schools and close to all highways - Spacious 3 bedroom freehold living with minimal maintenance cost to enjoy all the amenities (pool/sauna/gym/games room/party room/theatre) - 9ft ceilings on main with great open concept flow - 2 car garage with additional parking available underground. (id:60365)
602 - 10 Park Lawn Road
Toronto, Ontario
Live close to the waterfront at Westlake Village in the hub of lakeside living. Enjoy a healthy lifestyle; walk, jog, rollerblade to many parks. Nearby shopping: Metro, Shoppers Drug Mart, Starbucks. Mins to ttc, gardiner, qew, 427, mimico go station. 1 bedroom layout w/ south facing views of lake & humber bay park. Stunning club, Encore Sky Lounge + fitness centre on the 46th floor with stunning water & city views among many other amenities. (id:60365)
1107 - 2091 Hurontario Street
Mississauga, Ontario
Welcome to Courtney Club Condominiums! This Bright Spacious 2 Bedroom Condo is located near the QEW, GO train, and transit for Quick Commute. Building amentias include outdoor pool, Tennis Court, Community BBQ, Hot Tub, Sauna, Gym, Car wash, Electric Car Charging Stations. 5 Min Walk to Mississauga Hospital. 10 Min Drive to Square One and Sherway Gardens. Whether you are a First Time Home Buyer or Downsizing, This Condominium is an Excellent Investment Opportunity. The Building is Extremely Well Maintained and Quiet! Book Your Showing Today! (id:60365)
3288 Equestrian Crescent
Mississauga, Ontario
Situated on a premium corner lot, this semi-detached home offers nearly 2,000sqft above ground + 550sqft bsmt of bright, functional living space with the size & feel of a detached, making it a rare find in the desirable community of Churchill Meadows. Freshly painted & lovingly cared for by the original owner, the property has been kept in excellent condition over the years, giving buyers peace of mind and the opportunity to make it their own. The main floor features a modern kitchen with granite counters, a breakfast bar, and ample cabinetry, the perfect spot to prepare meals while staying connected with family. It flows into a warm family room with a fireplace for cozy nights and relaxed weekends, and a dining area suited for casual meals or hosting celebrations. Upstairs, the primary bedroom offers a private retreat with a walk-in closet and spa-inspired ensuite, while additional bedrooms are versatile, ready to serve as children's rooms, guest suites, or a home office. The fully finished basement extends the lifestyle possibilities, whether used as a recreation space, fitness area, or quiet workspace. The oversized backyard is a true showstopper and an entertainers dream. With an inground pool, stone patio, and mature trees, it creates a private setting that feels like a resort without leaving home. There's room to host unforgettable summer gatherings, enjoy quiet mornings by the water, or simply relax outdoors in total privacy. This home is full of charm inside and out, with exceptional curb appeal and a location that elevates everyday living. Top-rated schools, scenic parks, Erin Mills Town Centre, Credit Valley Hospital, and the brand-new Churchill Meadows Community Centre with state-of-the-art facilities are all just minutes away. Commuting is effortless with quick access to Highways 403, 407, and 401. Bright, welcoming, and move-in ready, this is a rare opportunity to own a standout home in Churchill Meadows. Don't miss your chance to make it yours! (id:60365)
1102 - 1477 Lakeshore Road
Burlington, Ontario
Experience luxury living in this stunning 2-bedroom, 2 bathroom condo in a premier downtown building, steps from the lake, Spencer Smith Park, and vibrant shopping and dining. Featuring dynamic views of the lake, escarpment, and city, this open-concept home boasts a bright and welcoming. Enjoy rich hardwood flooring, elegant crown moulding, and large windows that flood the space with natural light. The gourmet kitchen, featuring custom cabinetry, stainless steel appliances, an oversized island, and a designated dining area, is perfect for both everyday use and entertaining. Relax by the fireplace or step out onto the private terrace to take in the gorgeous scenery. Condo amenities include a rooftop patio and pool, concierge service, a party room, a gym with a golf simulator, and a steam room. Includes one underground parking spot and one locker. Perfectly situated near downtown restaurants, shops, and waterfront trails, this home offers the best of downtown living in an unbeatable location! (id:60365)
23 - 4055 Forest Run Avenue
Burlington, Ontario
Welcome to the sought after Tansley neighbourhood the perfect place to call home! This spacious 3-bedroom, 4-bathroom townhouse features stylish vinyl plank and ceramic flooring throughout all three levels! The well-designed main level offers an open concept living and dining room and a superb eat-in kitchen with neutral white cabinetry, breakfast bar, glass tile backsplash and walkout to the fenced yard. A powder room and convenient garage access complete the level. The upper level has 3 good-sized bedrooms, the primary with walk-in closet and 3-piece ensuite. The main 4-piece bathroom is shared by the two remaining bedrooms. The lower level adds to the living space with rec room, 2-piece bathroom (needs some finishing touches), laundry and storage/utility space. An attached garage and parking for 2-cars in the private driveway complete the package. Great location. Close to schools, parks (Tansley Woods with trails, playground, basketball and pickleball courts), rec centers, library, shops, restaurants, public transit and more. (id:60365)
372 Silverthorn Avenue
Toronto, Ontario
Welcome to this sun-filled, custom-built masterpiece an exceptional blend of contemporary elegance and thoughtful design, offering nearly 4,000 sq. ft. of finished living space. This move-in-ready home features 4+2 bedrooms and 4 full bathrooms, providing the ideal setting for modern family life and seamless entertaining.The open-concept main floor impresses with 9-ft ceilings, rich hardwood flooring, and a stunning chefs kitchen centered around a massive island perfect for gatherings and everyday living. The spacious living and dining areas extend through double patio doors onto a composite wood deck, creating a true indoor-outdoor experience. The backyard is a private retreat with three walkouts, a dedicated hot tub zone, separate seating area, and five roll-down privacy screens. A ceiling irrigation system beneath the deck directs water efficiently to the beautifully landscaped garden. A flexible main-floor office (or potential sixth bedroom) is situated next to a full bathroom, making it ideal for guests or multi generational living. Upstairs, the oversized primary suite boasts a spa-like ensuite and a custom walk-through closet, while motorized zebra blinds in the main living area and upstairs add a modern touch of luxury and convenience.The walk-out basement features a fully self-contained 2-bedroom suite with a private entrance, its own patio, laundry, and lock-off zones perfect for extended family, an in-law suite, or a high-demand rental unit that could help significantly offset your mortgage. Additional upgrades include CAT5E wiring, 200-amp service, Nest thermostat, CCTV, app-controlled garage opener, built-in surround sound, backwater valve, private drive, and a single-car garage with storage. Located just steps from the new Eglinton LRT and minutes from downtown, the airport, Yorkdale, The Junction, and Stockyards. This is a rare opportunity to own a home that offers space, flexibility, smart living, and serious income potential. (id:60365)
802 - 2323 Confederation Parkway
Mississauga, Ontario
Landlord is a registered Real Estate Agent. Please have Disclosure. A beautiful unit, well located. Condo living at it's best! (id:60365)
14 Dunedin Drive
Toronto, Ontario
A Golden Opportunity to purchase an outstanding family home in a prime Kingsway location. This property provides true peace of mind because of its superior turnkey condition. Valuable improvements include a New Roof (23') & insulation, new roof on the garage, complete New Chimney bricking & caps (24'), and just recently, new professional grade paint in the majority of the house. Further, a newer furnace & a/c (20'), the electrical provides 200 amp service, there is an upgraded city water line and a new hydro feed. The beautiful landscaped lawn & gardens are well maintained with an inground irrigation system. The interior layout, architecturally designed, provides a space flow that feels natural to all rooms. The ceilings are completely smoothed out, sleek & good height, featuring led pot lighting, new light fixtures, and a built-in sound system. The walls are insulated. The flooring is hardwood throughout, with attractive eye-catching limestone highlighting the centre hall, opening to classic & large separate living and dining rooms. The kitchen provides granite countertops, built-in Wolf, Miele, & Viking appliances. The exposure is to the serene backyard, with a combined flow overlooking the breakfast area and family room. The wonderful picture windows provide great natural lighting and warmth throughout. Walk upstairs to 4 super spacious bedrooms. The centre skylight is a great feature, also the upper level full size washer & dryer, and the central vac. Downstairs to the cozy room, newly painted, pot lighting, and providing a built-in 300 bottle temperature controlled wine cooler. This home is in excellent condition and has tremendous curb appeal. Just walk in to total comfort. Enjoy this Premium Property in a coveted Kingsway location! Easy steps & access to the Bloor St. shopping, the fine restaurants, the LKS, KCS schools, golf clubs, parks, TTC, the airport or to downtown! Opportunity awaits. (id:60365)
37 - 2435 Greenwich Drive
Oakville, Ontario
2-bedroom + den townhouse. Open concept living space , the kitchen with stainless steel appliances, granite counters, and a breakfast bar for three. Doors open to a secluded patio, perfect for al fresco dining. The second level with a 4-piece bathroom and a versatile den, ideal for a workspace. The primary bedroom with large windows, and a walk-in closet. The second bedroom offers flexibility as a children's or guest bedroom, or home office. This thoughtfully designed home features hand-scraped wide-planked laminate flooring throughout, ensuring both style and durability. Laundry is situated on the ground level, with inside access to garage. Nestled in a desirable locale close to OTMH hospital, parks, great schools, and vibrant shopping, this residence harmonizes style with practicality. (id:60365)
72 Brookland Drive
Brampton, Ontario
Welcome To 72 Brookland Dr Located On A 50' *120' on A Ravine Lot, In A Well-Established Neighborhood Walking Distance To the Bramalea City Centre, fully Renovated Detached Bungalow. Gorgeous Open Concept Kitchen with Quartz Countertop & Stainless-Steel Appliances. Master W/Ensuite Bath. Separate Entrance To 2 Bedroom 2 Washroom Basement. Walkout To Your Private Back Yard . Extremely Tasteful & Immaculate Home! full size Driveway. Excellent Location Minutes Away From Hwy 410 And Bramalea City Center, Bramalea Go Transit, Restaurants, Movie Theater, Cafes And Schools. Don't miss this Opportunity. Must see. (id:60365)
32 Heddon Court
Brampton, Ontario
This property is updated and renovated fully, freshly painted and shows well. Spacious, sun-filled living areas. Spacious bedrooms. From the moment you step inside, you'll feel the warmth and pride that make this house a true home. Whether you're hosting friends or enjoying a quiet night in, this property offers the perfect setting for every occasion. Close to schools, parks, shopping, and transit. Don't miss you chance to own a home that has been cherished and cared for with unwavering attention. This home has a stunning big backyard. Inground pool is not in use, it will be as is condition. Basement has a separate laundry and upstairs has a laundry in the main. The highway 410 is just 5 minutes from this beautiful home!! (id:60365)

