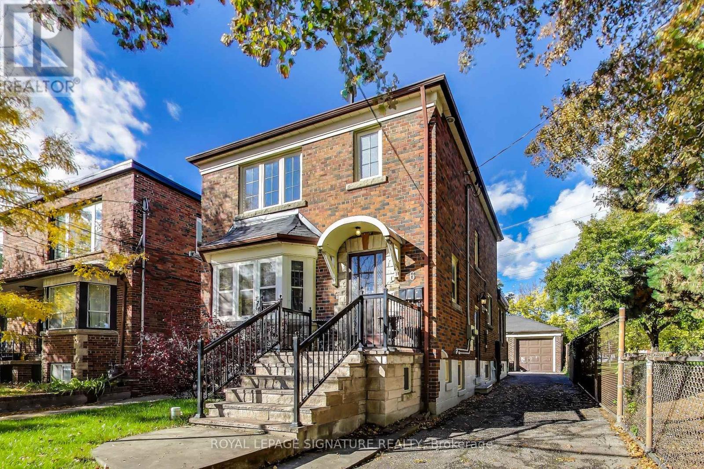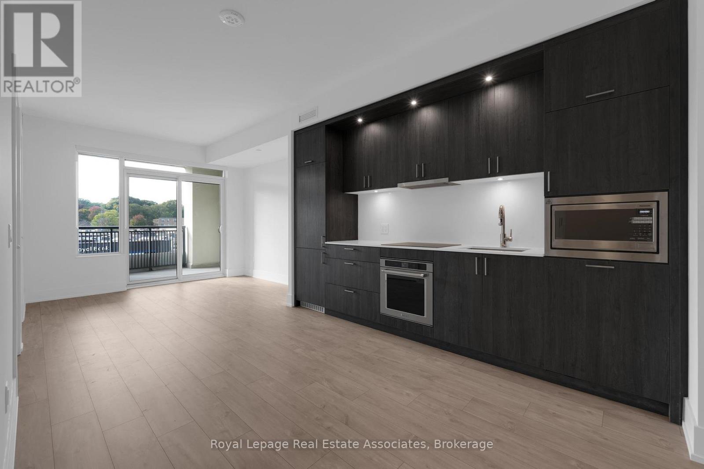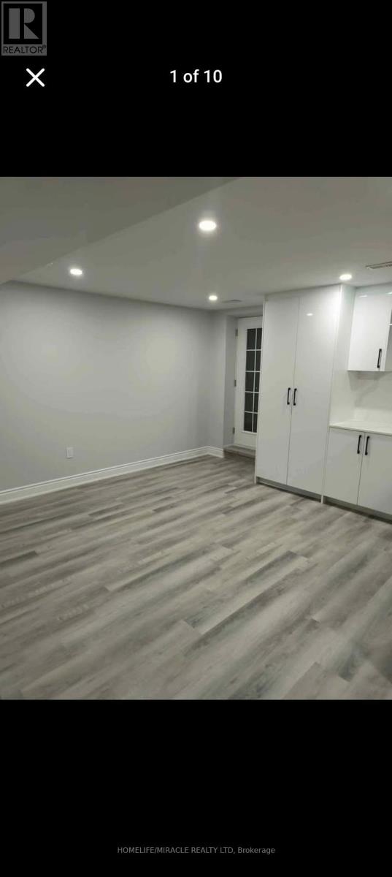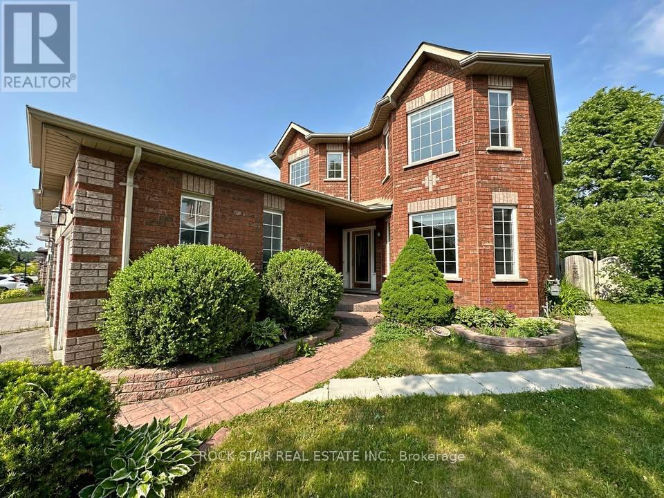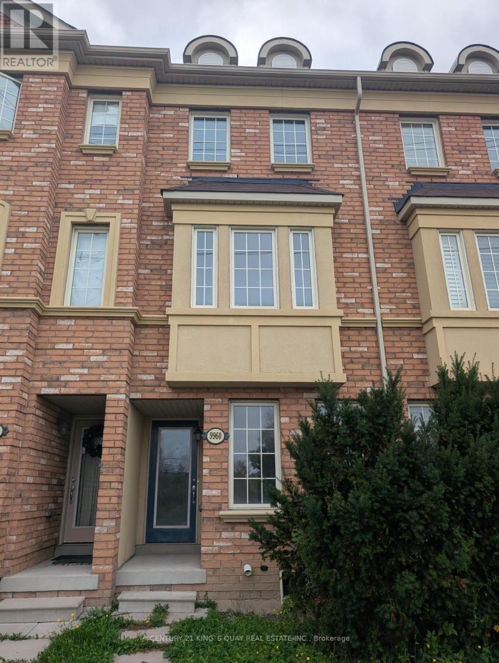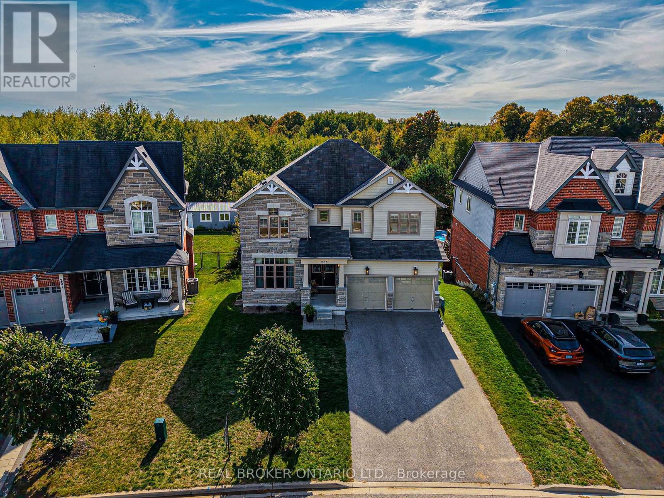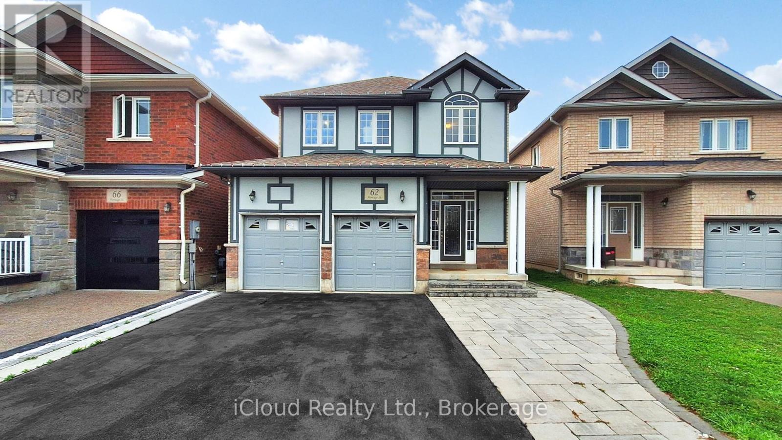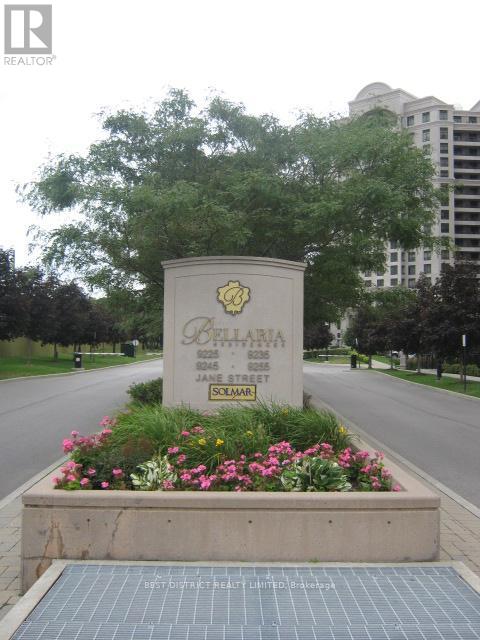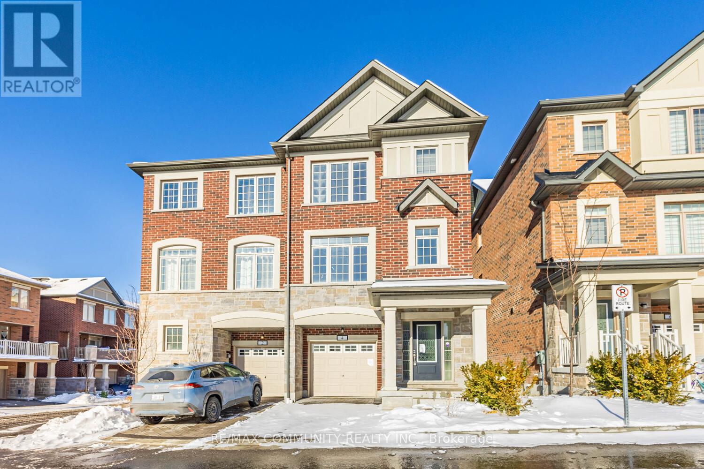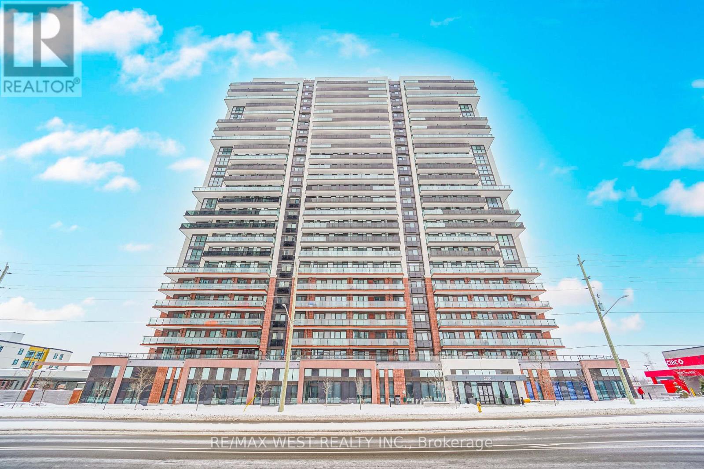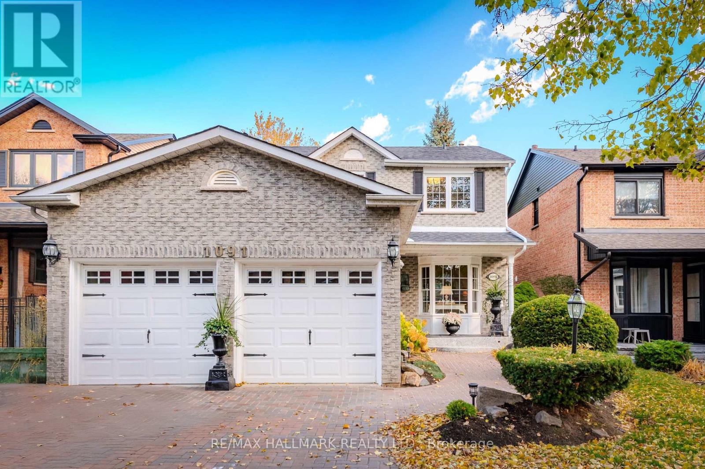6 Brandon Avenue
Toronto, Ontario
This Solid Detached Brick Home With Great Curb Appeal Is Ideally Situated On A Quiet, Family-Friendly Street Next To Brandon Parkette! Ideal Multi- Generational Home. Just Steps From Trendy Geary Avenue. Renowned For Its Breweries, Bakeries, And Bars and Only Moments Away From Excellent Schools, Shopping & 4 Major TTC Routes. Featuring A Main Floor Addition, This Home Sits On A Large, Deep Lot With A Private Driveway And A 2-Car Garage. Currently Configured As An Income-Producing Property With A 2-Bedroom Main Floor Suite, A 1-Bedroom Second Floor Suite, And A Spacious 2-Bedroom Basement Apartment. It Offers Tremendous Flexibility For End-Users Or Investors Alike. Complete With Two Separate Hydro Meters, This Exceptional Property Seamlessly Combines Character, Functionality & Investment Potential In One Coveted Location! (id:60365)
312 - 259 The Kingsway
Toronto, Ontario
Welcome to this beautifully designed 1 + den suite at Edenbridge by Tridel, offering 644 sq. ft. of bright, modern living space with elegant finishes throughout. The open-concept layout features a sleek designer kitchen with integrated stainless-steel appliances, quartz countertops, full-height cabinetry, and under-cabinet lighting a perfect blend of function and style. The spacious living and dining area opens onto a private balcony with serene treetop views, creating an inviting indoor-outdoor flow. The bedroom provides large windows and ample closet space, while the den offers versatility for a home office or guest area. The spa-inspired bathroom showcases polished tile, a deep tub with glass enclosure, and a modern vanity. Enjoy the convenience of in-suite laundry, one parking space, and one locker included. Residents enjoy access to a full suite of luxury amenities fitness centre, indoor pool, sauna, rooftop terrace, and stylish entertainment lounges. Perfectly located in The Kingsway, you're steps from Humbertown Shopping Centre, top-rated schools, transit, and just minutes to downtown Toronto and Pearson Airport. (id:60365)
69 Enford Crescent
Brampton, Ontario
1 year old legal basement with 2 Bed & 2 full Bath Beautifully Finished & Spotlessly Clean! Don't miss this opportunity to lease a bright and spacious basement unit in a quiet, family-friendly neighborhood. Two ( 2) Tandem Car Parking's. (id:60365)
Upper - 31 Red Oak Drive
Barrie, Ontario
ALL INCLUSIVE! Bright, modern 3-bedroom, 3-bath upper unit in sought-after South Barrie with quick access to Hwy 400-ideal for commuters. Enjoy a functional layout featuring a quartz kitchen with stainless steel appliances, ample counter space and storage, and an open-concept living/dining area with large windows and lots of natural light. Main floor includes a powder room, laundry with sink and storage, and inside entry to the single-car garage. Upstairs offers a spacious primary bedroom with walk-in closet and ensuite with double vanity, separate shower and soaker tub, plus two additional generous bedrooms and a full 4-piece bath. Modern finishes throughout, bright windows, and move-in ready. Close to Costco, Farm Boy, Walmart, SmartCentres South Barrie, parks and nature. (id:60365)
9960 Mccowan Road
Markham, Ontario
Highly Demand Berczy Location. Bright Sunlight & Spacious 3 Storeys Freehold Townhouse. Excellent Layout, Freshly Paint, Very Well Maintained. Modern Kitchen With S/S Appliances and Eat-In Kitchen / Breakfast Area. W/O to Large Sundeck/Balcony. 3 Bedrooms With 2 En-Suites. Direct Access To/From Garage. Top Ranking School Zone: Pierre Elliot Trudeau HS & Stonebridge PS School District. Bus At Door Steps. Walking Distance to Schools, Parks, Shops and Supermarkets. Close To Many Amenities such as Gym & Banks Etc. (id:60365)
203 Gold Park Gate
Essa, Ontario
Welcome to your private oasis in family-friendly Angus. A stunning home that blends elegance, comfort, and resort-style living. Step inside through the grand entryway and you are greeted with rich hardwood floors and abundant natural light. The formal dining room sets the tone with its large window and timeless finishes, perfect for both intimate dinners and entertaining. Flowing seamlessly from here, the gourmet kitchen offers a chefs dream with stone countertops, a centre island, and a bright breakfast area overlooking the yard. The adjoining living room is a true retreat, featuring a cozy fireplace and custom built-in cabinetry that create warmth and sophistication. Perfect for cozy nights in or entertaining friends. Upstairs, all three bedrooms have their own private ensuite. The primary suite is a true retreat, complete with two walk-in closets, a spa-like bath and serene views of the backyard greenspace. The second bedroom features a spacious walk-in closet. While the third bedroom offers a generous double closet with ample storage. The fully finished walkout basement extends the living space with a large recreation room, a den with walkout to the pool, and a fourth bedroom alongside a full bathroom ideal for guests, extended family, or a home office setup. Step outside and experience your own resort. The backyard is the crown jewel of this property, backing directly onto greenspace where you can enjoy peaceful views and even spot local wildlife. A modern saltwater pool and lounge area create the perfect setting for both relaxation and entertaining. Luxurious, functional, and surrounded by nature, yet just minutes to parks, shopping, restaurants, and more. (id:60365)
62 Heritage Street
Bradford West Gwillimbury, Ontario
Stunning 3-Bedroom, 3-Bath Home Fully Renovated.This beautiful home is guaranteed to impress. Tens of thousands have been spent on upgrades, offering a perfect blend of style and comfort.Step inside to find hand-scraped wide plank hardwood floors and a striking oak staircase that anchors the two-storey foyer and main hall. Upgraded railings and gleaming porcelain tiles carry through the kitchen, bathrooms, and laundry room.The gourmet kitchen features quartz countertops and stainless steel appliances, making it a dream for both cooking and entertaining. The master suite includes a walk-in closet and a private ensuite, creating a relaxing retreat. Extended interlocking in both the front and back of the property adds curb appeal and elegance. (id:60365)
1414 - 9235 Jane Street
Vaughan, Ontario
774 s.f. in Bellaria 2, close to major and convenience shopping, major transit hub and highways, entertainment, fine and casual dining. Luxurious amenities and surrounding green space. NOTE: photos are of vacant unit prior to occupancy. (id:60365)
4 Healthcote Lane
Ajax, Ontario
Welcome Home to 4 Healthcote Lane! This modern 3+1 bedroom, 4 bathroom semi-detached home is newly built (2022) and packed with upgrades--perfect for growing families, multi-generational living, or savvy investors. Located in the sought-after, established community of Central Ajax, this home offers comfort, convenience, and impressive versatility. Main Level -- Stylish & Functional. Enjoy an upgraded open-concept kitchen featuring granite countertops, premium cabinetry, a stylish backsplash, and a large island ideal for entertaining. The kitchen and dining area walkout to a spacious deck overlooking the private backyard, creating a seamless indoor-outdoor flow. Relax in the oversized great room with high ceilings-perfect for family time or hosting guests. Upper Level -- Bright & Spacious. Retreat to the sun-filled primary bedroom complete with a luxurious ensuite and a large closet. Two additional generous bedrooms, each with ample closet space, a modern 3-piece bathroom, and upper-level laundry add convenience and comfort for the whole family. Two-Level In-Law Suite / Rental Suite. Designed by the builder as an upgrade, this professionally finished in-law suite spans two levels. The upper portion offers a separate walk-out family room with a second kitchen area. The lower portion features a large bedroom with a private 3-piece ensuite. Location Highlights: Your family will benefit from excellent nearby schools including Terry Fox P.S. and J. Clarke Richardson Collegiate. Outdoor lovers will appreciate having 4 parks, multiple sports fields and courts, and walking trails all within a short stroll. Public transit is just 5 minutes away, with easy access to shopping, supermarkets, the GO Station, Highway 401, and everyday conveniences. (id:60365)
914 - 2550 Simcoe Street N
Oshawa, Ontario
Discover modern living in this beautifully appointed 2-bedroom, 2 full bathroom 2022 condo located in the highly sought-after Windfields community of North Oshawa. Perfectly situated in a vibrant and rapidly growing neighbourhood, this stylish unit offers a bright open-concept layout with large windows, contemporary finishes, and a functional split-bedroom floor plan ideal for privacy and comfort. The sleek kitchen features stainless steel appliances, quartz countertops, and ample cabinet space-flowing seamlessly into the spacious living area with walkout access to a private balcony. Both bedrooms are generously sized, with the primary suite boasting a full ensuite bathroom. Enjoy the convenience of in-suite laundry, parking, and modern building amenities. Just steps from Ontario Tech University, Durham College, Costco, restaurants, shopping, parks, and easy access to Hwy 407 & public transit. Perfect for first-time buyers, downsizers, or investors-this is your chance to own a modern condo in one of Oshawa's most desirable communities. (id:60365)
1901 - 2033 Kennedy Road
Toronto, Ontario
Welcome to KSquare Condos at Kennedy & Highway 401. This bright and modern 1 bedroom plus den condo offers 548 sq ft of well-designed living space, complete with one parking spot and a large south-facing balcony that fills the unit with natural light. The functional open-concept layout features a versatile den ideal for a home office, study area, or nursery. The contemporary kitchen showcases quartz countertops, a stylish subway tile backsplash, and built-in stainless steel appliances, while laminate flooring throughout provides a clean, low-maintenance finish. Floor-to-ceiling windows, ensuite laundry, mirrored closets, and a private balcony with unobstructed south views complete this inviting interior. Residents enjoy access to an impressive selection of amenities including 24-hour concierge and security, private library and study lounges, fitness centre, yoga and aerobics studios, kids' zone, music rehearsal rooms, party rooms with catering kitchen, and guest suites. Conveniently located steps to TTC, shopping plazas, supermarkets, daycare, and restaurants, with quick access to Highways 401 and 404 and a future Line 4 subway extension nearby. Surrounded by schools, parks, and community services, this move-in-ready suite is ideal for young professionals, students, couples, or small families seeking comfort, convenience, and a modern condo lifestyle. (id:60365)
1091 Benton Crescent
Pickering, Ontario
Timeless, understated elegance reflects a lasting, traditional style. Sophistication combined with carefully curated comfort creates a welcoming atmosphere. Originally designed as a four-bedroom home, the fourth bedroom was added to the primary bedroom, creating a parental retreat, featuring a living area, bedroom, dressing room, walk-in closet, and a three-piece ensuite, all overlooking beautifully landscaped and manicured gardens. It can easily be converted back to four bedrooms, as shown in the attached floor plan, by adding the originally intended wall, window, and door. Main floor: formal living room, dining room, family room (wood-burning fireplace), powder room, and laundry room, with an entrance to the large double garage, workshop, and crawl space/loft storage. Fully finished basement with kitchen, four-piece bath, large family room with decorative fireplace, ready for gas insertion and hookup, library area and games room with bar area and bright walk-out from double French doors that let the light in and offer a view out to the beautiful gardens. A reproduction Victorian playhouse can easily be used as an artist's studio or change room, especially if you're considering adding a pool. This home has a rare full walk-out from the basement to the yard with a double gate at the back of the fully fenced yard with a double back gate. Don't miss this spacious, meticulously maintained character home with 2 Kitchens, a walk-out basement, 4 bathrooms, and main-floor laundry. Perfect for an apartment for mom and dad or nanny. (id:60365)

