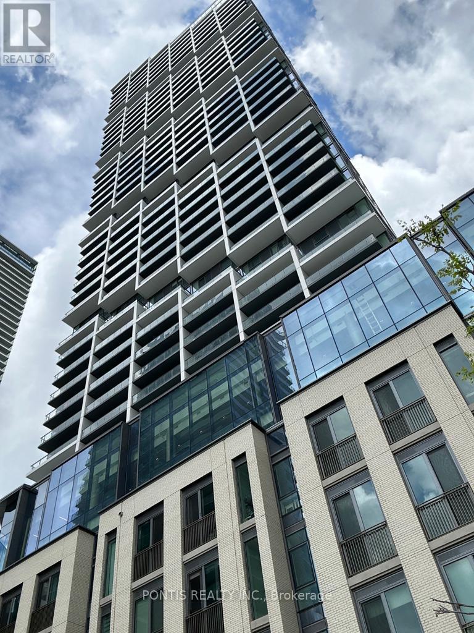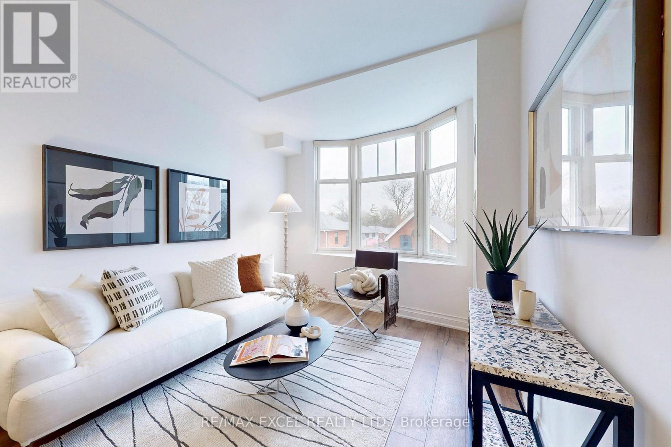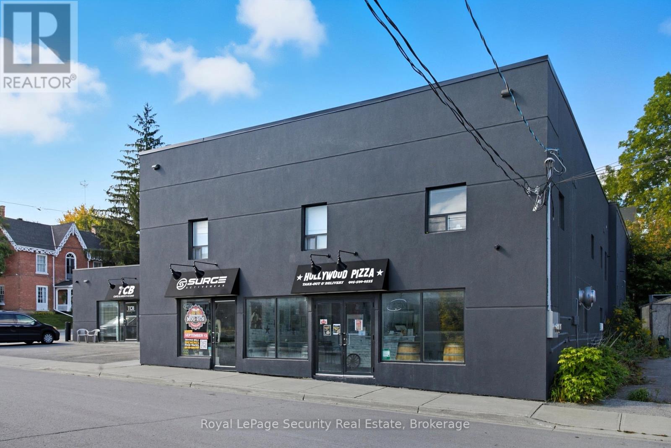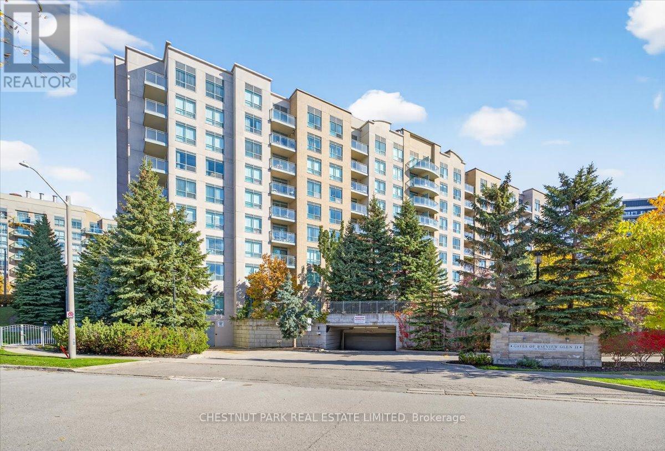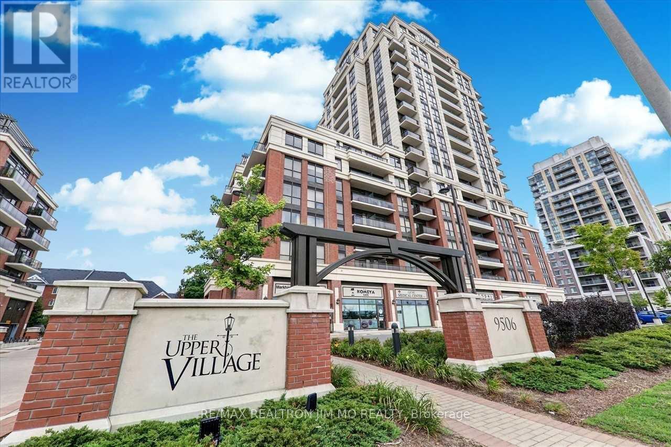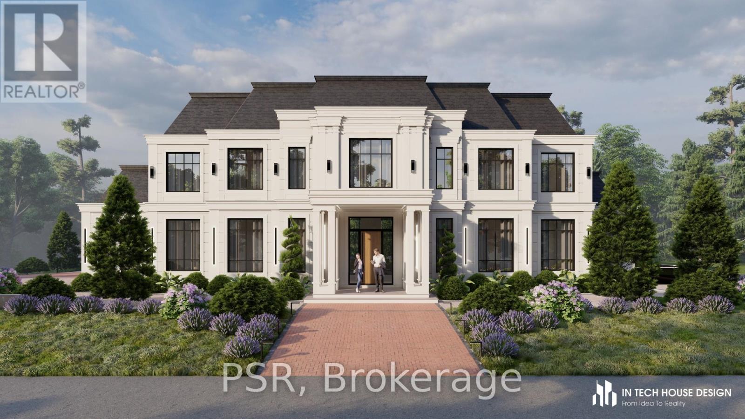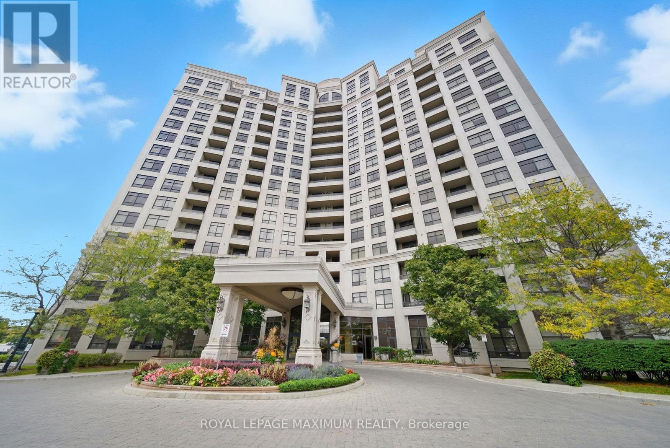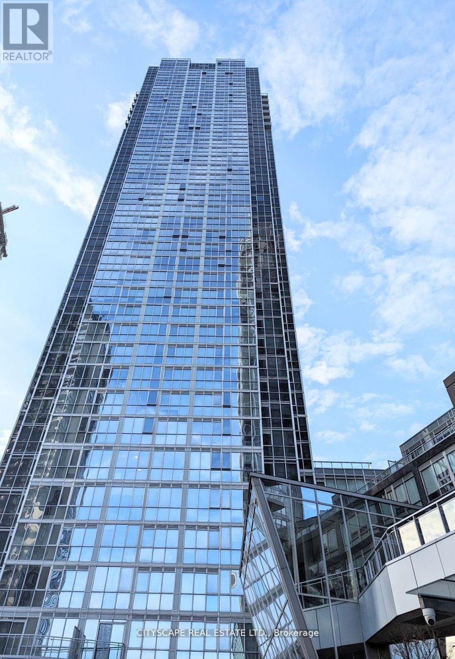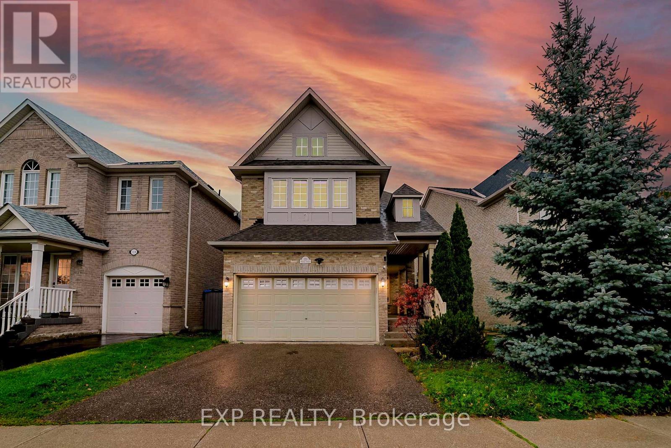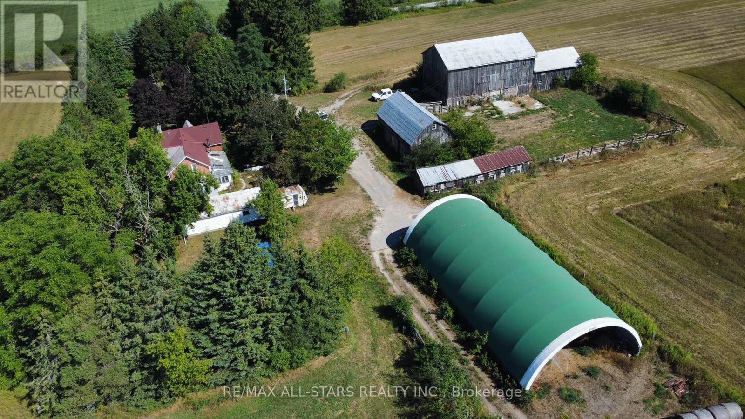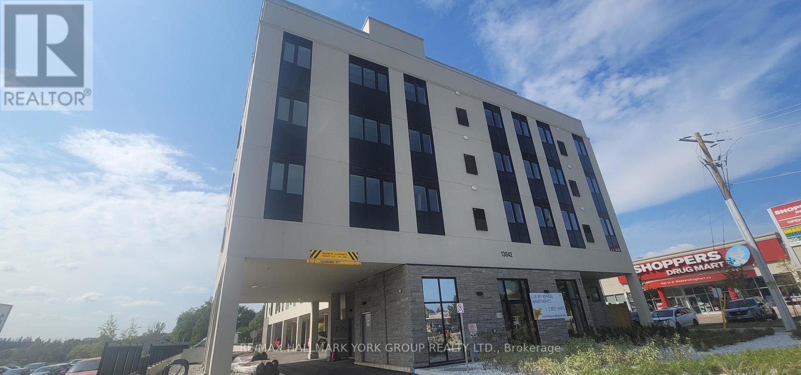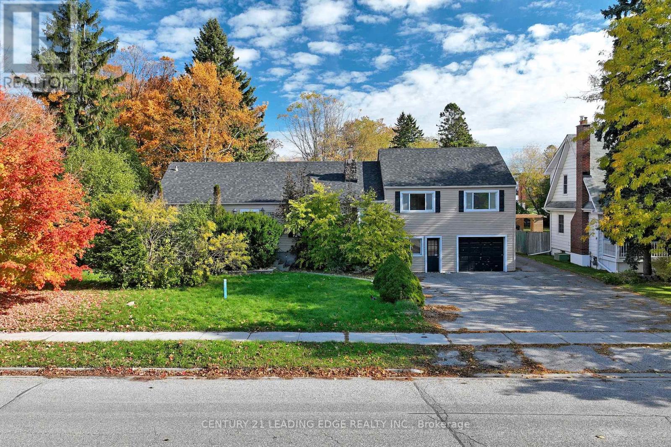4508 - 1000 Portage Parkway
Vaughan, Ontario
1 + Den & 2 Bath Unit at Transit City 4 - Prime Location in Vaughan! Location! Location! Location! Welcome to Transit City 4, a stunning residential tower in the heart of the rapidly growing Vaughan Metropolitan Centre. With direct access to the subway station, this home is the ultimate choice for commuters and urban professionals alike. Designed by the award-winning Diamond Schmitt Architects, the building showcases sleek modern architecture, spacious open-concept layouts, high-end finishes, and top-of-the-line appliances. Enjoy living steps away from Vaughan's best shopping, dining, and entertainment destinations. Experience a lifestyle like no other - a fitness lover's paradise featuring, Full indoor running track, State-of-the-art cardio zone, Dedicated yoga spaces, Half basketball court & squash court, One parking spot included, Rooftop pool with park views & luxury cabanas, Inspiring co-working space for effortless productivity, Elegant lobby furnished by Hermès, 24-hour concierge service. Tenants the are Responsible for Heat, Water & Hydro based on useage. (id:60365)
327 - 68 Main Street
Markham, Ontario
Elegant Markham Village Living | 699 Sq Ft | 1 Bedroom + Separate Den + Parking. Freshly painted suite featuring9-ft ceilings, bay windows in living & primary, sleek laminate floors. Modern kitchen with granite counters, stainless steel appliances & breakfast bar. Versatile den ideal for office/guest space. Steps to dining, cafés, shops &banks. Easy access to Markham GO, Hwy 407 & transit. Amenities: Concierge, Rooftop Patio, Gym, MediaLounge, Party Room, Guest Suites, Games Room & Visitor Parking. (id:60365)
B - 185 Main Street
King, Ontario
WOW! Spectacular renovation in the heart of Schomberg! Gorgeous modern kitchen, with stainless steel appliances and breakfast island. This large and spacious 2 bedroom apartment has tremendous flow with a unique style and contemporary finishes. Includes shared laundry and indoor garage parking. Available immediately! (id:60365)
805 - 51 Baffin Court
Richmond Hill, Ontario
Welcome to Gates of Bayview Glen II!Stylish, bright, and move-in ready! This updated 2-bedroom, 1-bath condo offers comfortable living in one of Richmond Hill's most desirable communities. You'll love the new vinyl flooring, modern light fixtures, stainless steel built-in dishwasher, range hood, updated bathroom vanity, and fresh paint throughout. The open-concept layout flows to a private balcony with an unobstructed view, perfect for your morning coffee or evening unwind. Enjoy the convenience of in-suite laundry, 2 underground parking spaces, and a storage locker. Maintenance fees include heat, hydro, and water! Well-managed building just steps from shopping, restaurants, parks, and transit - a fantastic opportunity for first-time buyers, downsizers, or investors. (id:60365)
1503 - 9506 Markham Road
Markham, Ontario
Welcome To The Upper Village Condo! Spacious & Functional 1 Bedroom Unit Located In High Demand School Zone Area. High Level With South Exposure & Large Window Fill W/ Spectacular Sun Lights, Over Looks The Beauty Views. Modern Kitchen Appliances, Laminate Floors Thru-Out. Top Community W/ Top Ranked Schools Wismer PS & Bur Oak SS. Prime Area With Walking Distance To Plaza, Banks, Go Train Station, Glossary Shops, Restaurants & Much More. (id:60365)
10 Kingscross Drive
King, Ontario
Welcome to 10 Kingscross Drive - the crown jewel of Kingscross Estates. Nestled in one of the most coveted neighborhoods, this rare gem offers a visionary opportunity to own not just a home, but a legacy. Unparalleled Potential Awaits Currently featuring a charming 1,460ft dwelling, this residence can seamlessly transform into a stylish accessory structure under existing zoning regulations-paving the way for your architectural masterpiece. Envision a grand new residence: the plans are already crafted-a breathtaking 5,700ft edifice, complete with a four-car garage and four sumptuous bedrooms, blending elegance with modern sophistication. A Dual Asset Advantage Why choose between convenience and aspiration when you can have both? Retain the current home as an accessory building asset adding additional space while awaiting the completion of your custom build-an astute investment strategy that adds immediate value and flexibility. Nature's Grandeur at Your Doorstep Surrounded by majestic, mature trees, the property offers serene beauty and privacy-an oasis to inspire creativity, tranquility, and timeless living. Join an Exclusive Community Experience the prestige of Kingscross Estates-a place where heritage and refinement converge. This isn't merely real estate; it's an invitation to become part of an esteemed enclave. Act with Intention This opportunity-melding existing structure, approved zoning, and impeccable design-is not just strategic; it's essential. The tenants are open to staying or vacating, offering you control over your next step. 10?Kingscross Drive isn't just a promising real estate listing-it's a platform for your legacy. Seize the moment and let your vision take root here. (id:60365)
714 - 9225 Jane Street
Vaughan, Ontario
Large 2 Bedroom 2 Bathroom Prime Corner Unit at The Highly Desirable Bellaria Tower 1. Amazing Floorplan With Spacious Living & Dining Rooms, Open Concept to Large Kitchen Featuring Stone Countertops, Stainless Steel Appliances, Large Island with Breakfast Bar, and Tons of Cabinet Storage & Countertop Space. Corner Unit With Large Windows Throughout, Tons of Natural Light. Primary Bedroom With 4 pc Ensuite. Sunfilled 2nd Bedroom. 3pc Bathroom With Stone Countertops & Glass Shower. No Carpet Throughout. Balcony With Premium South and East Views, Overlooking Greenspace. Perfectly Appointed Approx 940 Sqft. **2 Owned Parking Spaces Nearby Elevator** Great Condo Amenities Include: Gatehouse Security, 24 Hr Concierge, Visitor Parking, Party Room, Gym, Outdoor BBQ Area, Games Room. Fantastic Location, Steps From Public Transit, Fine Dining, Vaughan Mills Mall, Schools, Parks, & More! Minutes from Cortelucci Hospital, Vaughan Subway Station and Hwy's 400 & 407. Incredible Value and Location! (id:60365)
216 - 2916 Highway 7 E
Vaughan, Ontario
Live in luxury at the heart of Vaughans vibrant business hub! This premium upgraded 1-bedroom suite features soaring *10-ft ceilings*, bright open-concept design, modern finishes, and includes *1 underground parking & 1 locker*. Steps to Vaughan Metropolitan Centre Subway, Hwy 7 Transit, IKEA, world-class restaurants, cafés & shopping. Enjoy resort-style amenities: 24-hr concierge & security, state-of-the-art fitness centre, yoga studio, sparkling indoor pool, media lounge & party room. Ideal for professionals or couples seeking modern comfort, convenience & lifestyle in a highly desirable location. Easy commute to York University, Hwy 400/407 & Downtown Toronto. A rare opportunity to rent in one of Vaughans most prestigious buildings! (id:60365)
120 Portage Avenue
Richmond Hill, Ontario
Beautiful Monarch-built home for lease in prestigious Oak Ridges! This spacious and well-maintained property features bright open living areas, soaring ceilings, hardwood floors, and an elegant oak staircase with iron spindles. The chefs kitchen overlooks and walks out to a private backyard retreat with a large wooden deck, lush greenery, vibrant flower beds, and a shed for extra storageperfect for summer enjoyment. A versatile second family room offers additional living space for a lounge, office, or playroom. The primary suite includes his-and-her closets and a spa-inspired ensuite. Please note the basement is unfinished and not included in the lease. Nestled in a quiet, family-oriented enclave within walking distance to parks, trails, and ponds, and just minutes to top-ranked schools, the GO Station, and Hwy 404/400, this home offers comfort, convenience, and lifestyle in one of Richmond Hills most desirable communities. (id:60365)
2320 Brock Concession 11 Road
Brock, Ontario
This expansive 192.52-acre property (as per GeoWarehouse) offers a rare blend of agricultural potential and rural charm just minutes from town conveniences and an easy commute to the GTA. A large portion of the land is workable, making it ideal for farming or investment. The property features a charming 2-bedroom, 2-bathroom century home, a classic bank barn, a spacious coverall building, and multiple storage structures to accommodate a variety of agricultural or recreational needs. Situated on a prominent corner lot, the property boasts extensive road frontage along both Simcoe Street and Concession 11, offering excellent access and visibility. Whether you're looking to expand your agricultural operations, invest in a large parcel close to urban centers, or enjoy the peace and privacy of country living, this property has it all. (id:60365)
Ph04 (#604) - 13042 Yonge Street
Richmond Hill, Ontario
Brand new luxurious rental unit located in the heart of Oak Ridges. This brand new 607Sqft, one bed, one bath penthouse unit offers a spacious open concept living with modern kitchen, stainless steel appliances and vinyl flooring throughout. Conveniently located just steps away from public transit, shopping, restaurants and all other ammonites. **EXTRAS** Stainless Steel Fridge, Stove, Dishwasher, Washer/Dryer. All existing window coverings and all electrical Fixtures (id:60365)
1717 Brock Street S
Whitby, Ontario
Exciting Development Opportunity in the Heart of Port of Whitby! Zoning Approved for a Mixed-Use Building just steps from the Whitby Habour, this land offers exceptional development potential with architectural drawings available and site plan approval expected shortly. The proposed development features: 30 Condominium Units and 4 Semi-Detached Units. Total Mixed-Use Area: 38,966.29 sq. ft. Commercial Space: 1,620.40 sq. ft. Residential Space: 37,345.89 sq. ft. Semi-Detached Units: 13,341.74 sq. ft. total. Parking: 52 spaces for the mixed-use building (including 3 accessible, 45 residential, and 7 commercial) and 8 spaces for the semi-detached units (2 per unit). Perfectly positioned in the heart of the Port of Whitby, this property offers proximity to the water's edge, marina, shops, restaurants, transit, and future growth corridor. A rare opportunity to build a signature development in one of Durham Region's most desirable waterfront communities. (id:60365)

