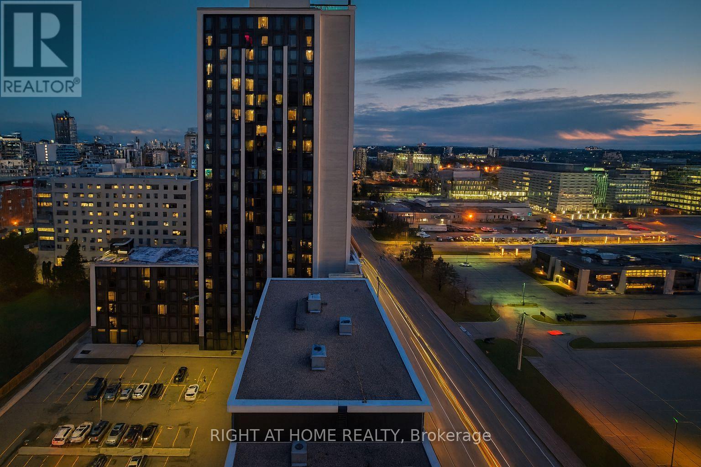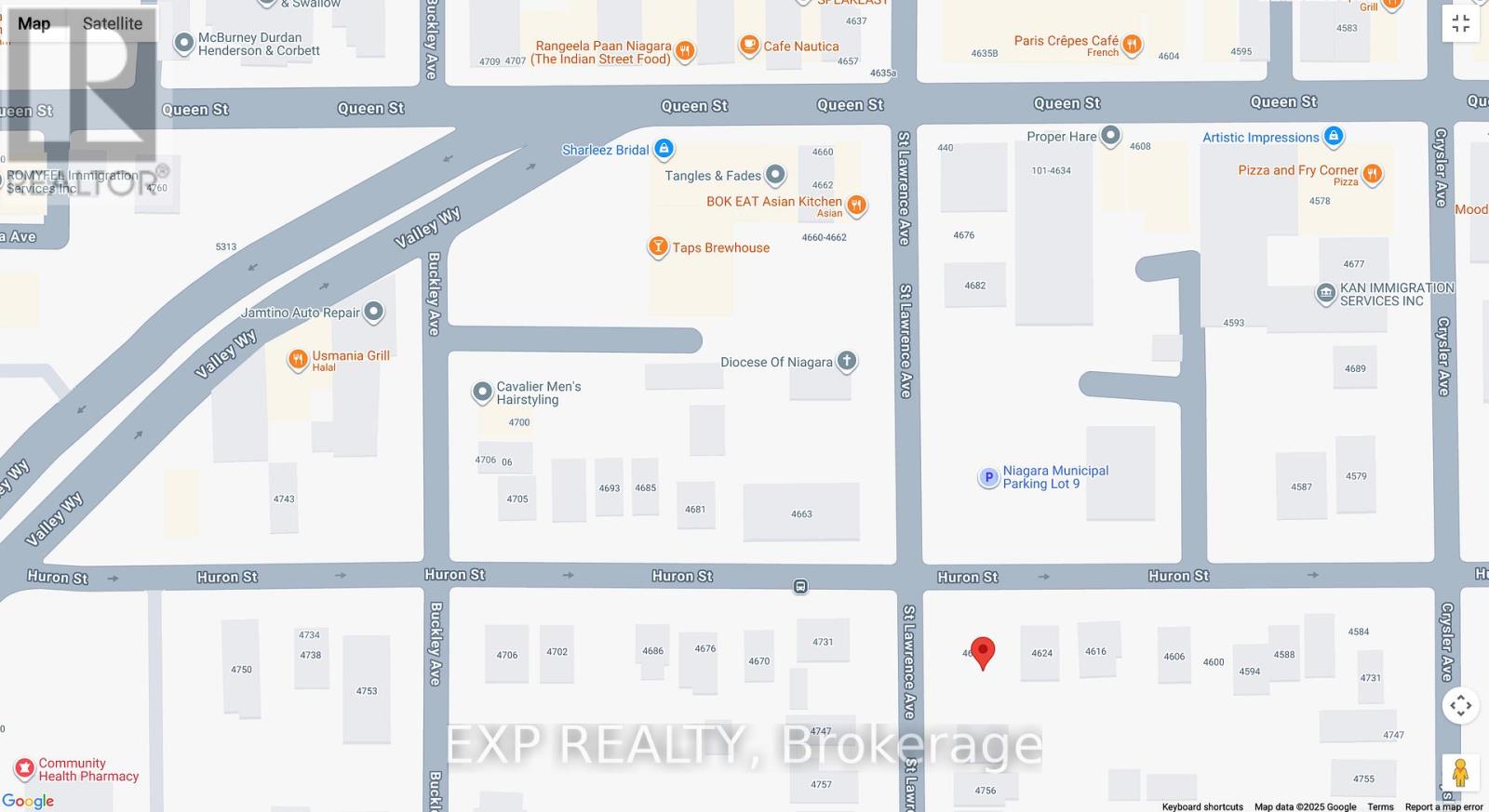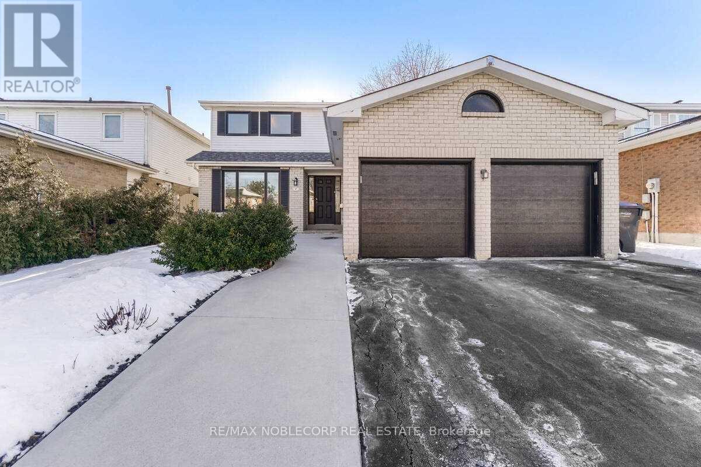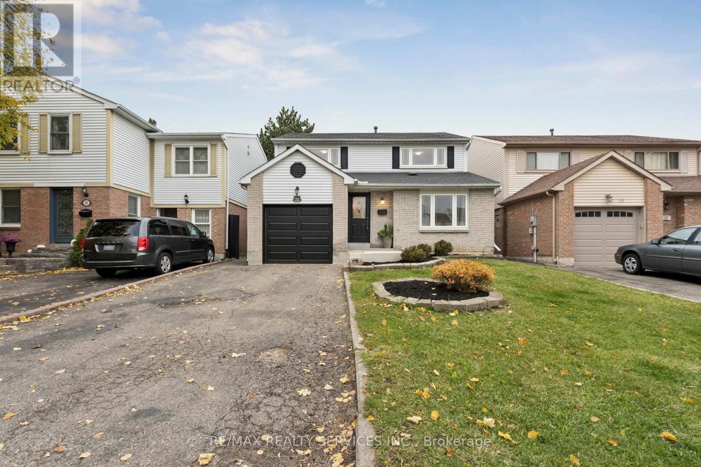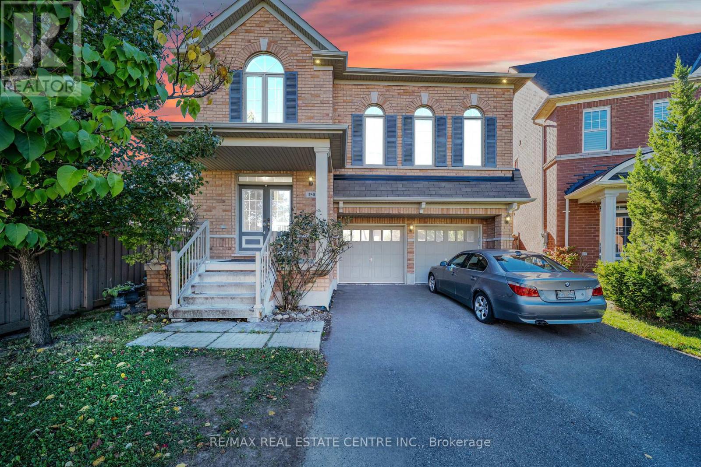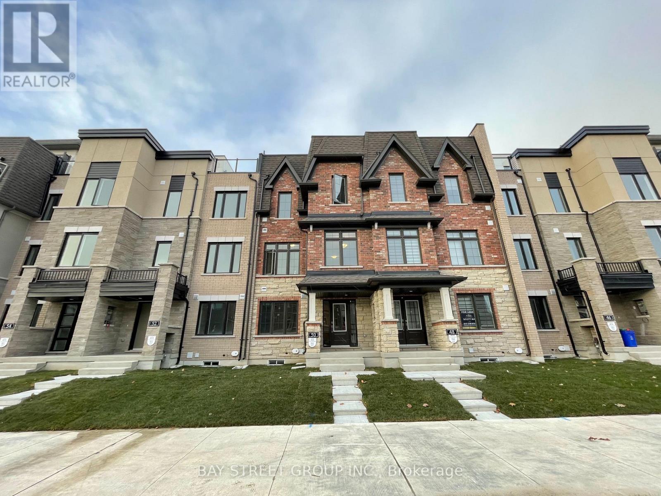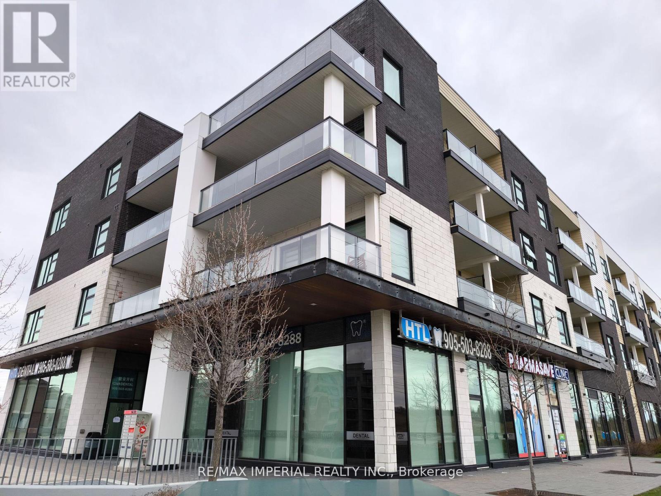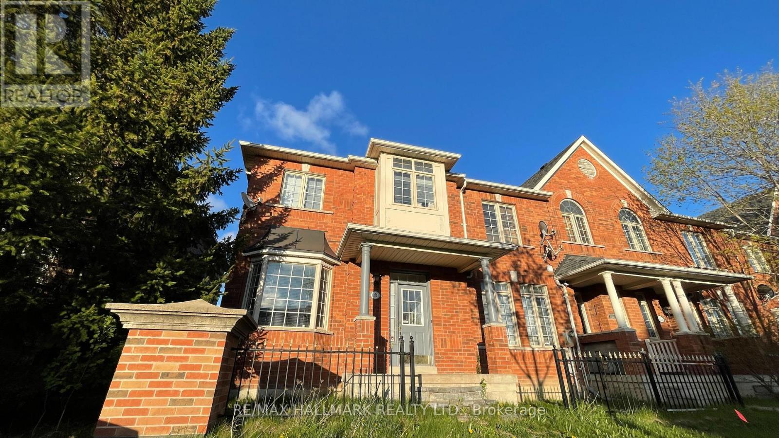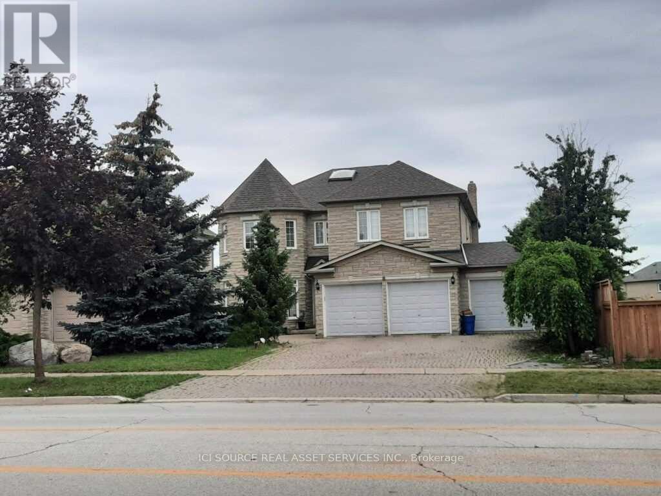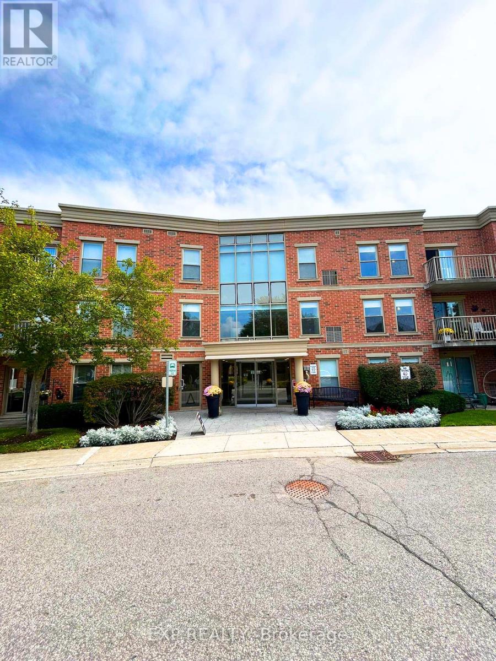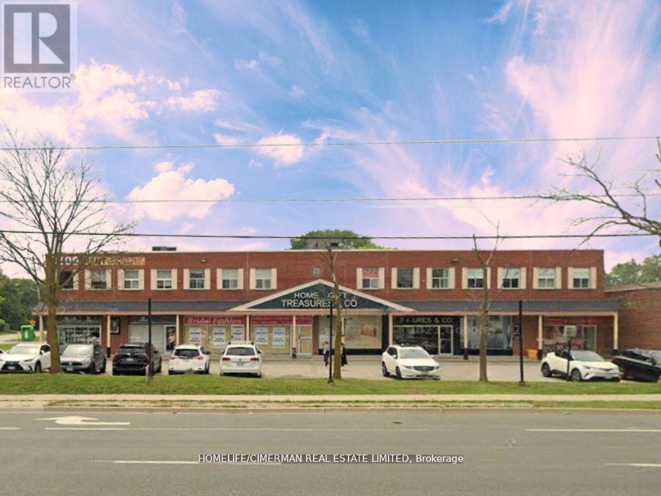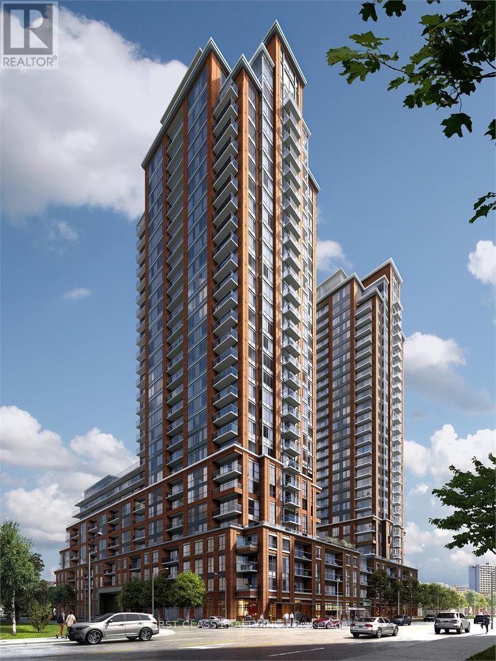N1803 - 330 Phillip Street
Waterloo, Ontario
Beautiful North Tower 2-Bedroom, 1-Bath Suite With Locker and In-Suite Laundry. Fully Furnished and Move-In Ready! Located Directly Across From University of Waterloo and Wilfrid Laurier. Modern Kitchen With Quartz Countertops, Carpet-Free Throughout, and Includes 2 TVs. Exceptional Lifestyle Amenities: Fitness Centre, Yoga Studio, Sauna, Games Room, Movie Theatre, Rooftop Patio, Basketball Court, and Study Lounge. Fully Wi-Fi Equipped, Fully A/C Building. Rare North-Facing Exposure. Just 5 Minutes to Highway 7/8 With Easy Access to the 401. (id:60365)
4636 Huron Street
Niagara Falls, Ontario
Rare opportunity to build your custom dream home or investment project on a spacious lot in a prime Niagara Falls location! Situated at 4636 Huron St, Niagara Falls (L2E 2H5), this property is only a short distance to the downtown core, major attractions, restaurants, shopping, and essential amenities offering both convenience and strong future value.Zoned R2, the lot provides excellent development flexibility and can be easily converted to commercial or multi-residential use buyer to making it ideal for investors, builders, or anyone planning their early retirement investment strategy. Whether you envision a custom home, income-generating units, or a mixed-use concept, this property is full of potential.The surrounding neighbourhood is well-established and growing, with ample parking available on and next to the street, as well as abundant city parking nearby, making it suitable for a variety of future uses. All the utilities are there including sewer system. This piece of land is just waiting for the right buyer with vision and ambition to bring it to life. A truly exceptional opportunity in one of Niagara most promising areas! (id:60365)
Upper Level - 17 Mikado Crescent
Brampton, Ontario
Detached, 4 Bedroom, 3 Bath Home in a highly convenient area, Steps to Transit, Schools, Shopping & more, Spacious residence with no carpet, LED potlights, spacious kitchen & dining area, 4 good sized bedrooms, 3 Bathrooms (2 Full 4 pc Washrooms on the 2nd Floor), Own laundry area (not shared), Mins away from the Hospital, Chinguacousy Park, Bramalea City Centre etc (Pictures from Previous Listing when vacant) (id:60365)
21 Majestic Crescent
Brampton, Ontario
Fabulous 4-bedroom detached home on a quiet crescent in a desirable family neighbourhood. This spacious, well-maintained home features a large kitchen with stainless steel appliances,breakfast bar, pot lights, and crown moulding. The bright family room offers a walkout to a large deck, fenced yard, and convenient side-yard entrance. Upstairs includes four generous bedrooms, a renovated 2-pc ensuite off the primary bedroom with a large closet. Newly renovated 4pc main bathroom on the upper level. Freshly painted throughout with all LED lighting, a new staircase, updated lighting and window coverings in the bedrooms, new dining room fixture, anda brand-new garage door. The finished basement with a newly renovated 3pc bath provides excellent additional living space or guest accommodations. Roof replaced in 2020. Walking distance to Maitland Park with direct access to the Chinguacousy Trail. Close to schools,parks, and all amenities-move-in ready and perfectly located for family living. (id:60365)
450 Tilt Point
Milton, Ontario
Welcome to this beautiful 4-bedroom, 3-bath detached brick home offering over 2,567 Sq Ft of living space in one of Milton's most desirable neighbourhoods - Scott! Set on a no-sidewalk lot with a spacious driveway and a double door entry, this property combines comfort, functionality, and an unbeatable location for growing families. Inside, you'll find 9 ft ceilings on the main floor, a bright and inviting layout with separate living and dining areas, and a cozy fireplace in the living room. The home also features a huge family room with soaring 12 ft ceilings, creating an open and airy gathering space for everyone to enjoy. The unfinished basement provides endless possibilities - whether you envision an in-law suite, rental unit, or dream recreation space, the choice is yours. Located close to Milton Hospital, top-rated schools, parks, recreation centres, and public transit, this home offers everyday convenience within a vibrant community. An exceptional opportunity for upsizers, downsizers, or families ready to settle in a prime neighbourhood. Don't miss the chance to make this wonderful home yours. Property being Sold in "As Is, Where Is" Condition. (id:60365)
50 York Downs Boulevard N
Markham, Ontario
*** Brand New, Never Lived in Townhouse in Union Village*** Stunning 3-Storey Townhouse with 3 Bedrooms + Den filled with natural light. Includes a double garage with space to park up to 3 cars in total.The functional den in the main floor provides versatile space for a working area, guest room, or study ideal for modern living. Fully Open-concept Great Room and Kitchen seamlessly blend style and functionality, stainless steel appliances, large windows and access to the Terrace. The kitchen incorporates a generous food-storage/pantry room to keep kitchen neat and organized. Expansive Rooftop Terrace for you to Enjoy the Outdoors and Entertainment without Yard Work. Steps to Top ranked Pierre Elliott Trudeau High School & short drive to York University new campus in Markham. Close To Golf/Hwy 404 &407/Costco/T&T/Great restaurants/Markville Mall/Downtown Markham/Community Centre/School/Library. Note: The staging created by AI which is just for your reference. (id:60365)
30 - 555 William Graham Drive
Aurora, Ontario
New Retail Units In A Hot Neighborhood. Situated At Ground Fl. Of The 180 Units Condo. 3000 New-Constructed Houses In The Immediate Area.400 New Senior Residents (55+) Just Across The Street. Highly Visible To The Main Road With Great Signage Exposure. Lots Of Parking. Ideal Use: Cafes/Bubbletea (Retail - Takeout - No Full Service or heavy cooking), Retail Store, Convenience Store, Financial Inst., Profession/Med Office/Physio/Chiro, Schools (Except Day-Care), All personal & services shops. **EXTRAS** Net rent is the starting rate with Annual rent escalation (id:60365)
10561 Bayview Avenue
Richmond Hill, Ontario
Bright, Spacious, Open Concept, End Unit Townhouse In High Demand Rouge Woods Neighbourhood In An Excellent School Zone (Bayview Ss & Richmond Rose P.S.)! This Beautiful Home Is Full Of Upgrades And Well Cared For. Features A Double Car Garage, Public Transit At Your Doorstep & Just Minutes To Hwy 404, Costco, Staples, And Home Depot! See video of the walkthrough! (id:60365)
Lower - 8 Headford Avenue
Richmond Hill, Ontario
Separate Entrance. W/O Basement Apartment, bright and dry, unlike typical basements. Spacious unit at this price in this area is hard to find! Enjoy full privacy no shared space with other tenants. 2 Bedrooms,1 Living Room, 1 Wash Room And 1 Kitchen. Total About 900 Sq Feet! Simple Furniture. 2 Agreeable Parking Spots. Tenant To Pay A Portion Of The Utilities (Tbd). In Prestige Bayview Hill Neighbourhood; One Of The Best School Districts : Bayview Hill Elementary School And Bayview Secondary School (With I.B. Program). Min To All Amenities, Restaurants, Highway 404, Go Train, And Bus. Close To Park, Plaza, Shoppers, Wal-Mart.*For Additional Property Details Click The Brochure Icon Below* (id:60365)
208 - 22 James Hill Court
Uxbridge, Ontario
Exceptional opportunity in the sought-after Bridgewater Condominium at 22 James Hill Court. This bright and spacious 2-bedroom, 2-bath condominium offers an open-concept living/dining layout and direct access to well-maintained building amenities, perfect for downsizers, professionals or investors. Residents enjoy a private party room and outdoor BBQ / gazebo area, secure heated underground parking (with wash bay/workshop in the garage) and an assigned walk-in storage locker. Superb location directly across from Uxbridge Health Centre and within easy walking distance to shopping, transit and parks. Well-managed complex on a quiet street, low-maintenance living in a desirable Uxbridge neighborhood. Buyer/Buyer's agent to verify all measurements, parking and locker assignments. (id:60365)
211 - 8108 Yonge Street
Vaughan, Ontario
Location, Location, Location: The Heart of Thornhill. If you're considering setting up a business or expanding your existing enterprise, this could be the perfect destination to establish your commercial presence. Known for its vibrant community and strategic location in the Greater Toronto Area (GTA), offers a diverse range of opportunities for entrepreneurs and business owners. (id:60365)
1327 - 3207 Sheppard Avenue E
Toronto, Ontario
Welcome to Pinnacle Toronto East - Where Modern Living Meets Everyday Convenience.Be the first to call this brand-new, never-occupied 2-bed, 2-bath residence your home. This thoughtfully designed suite offers a bright, functional open-concept layout with premium contemporary finishes throughout.The chef-style kitchen features full-size stainless steel appliances, quartz countertops, and abundant storage, seamlessly connecting to the living and dining areas for effortless entertaining and day-to-day comfort. The primary bedroom includes a walk-in closet and a private ensuite, while the second bedroom is full-size and practical for family, work, or guests. Additional highlights include in-suite laundry, a private balcony, laminate flooring throughout, and a dedicated parking space and locker.Positioned at Sheppard & Warden in the sought-after Tam O'Shanter-Sullivan neighbourhood, this location offers excellent transit connectivity with TTC at your door and fast access to Hwy 401, 404, and the DVP. Everyday essentials are moments away - Warden/Sheppard Plaza, major grocery chains, Fairview Mall, Scarborough Town Centre, nearby parks, and top-rated schools.A smart choice for professionals, couples, and families seeking a well-connected, modern, luxury living experience. (id:60365)

