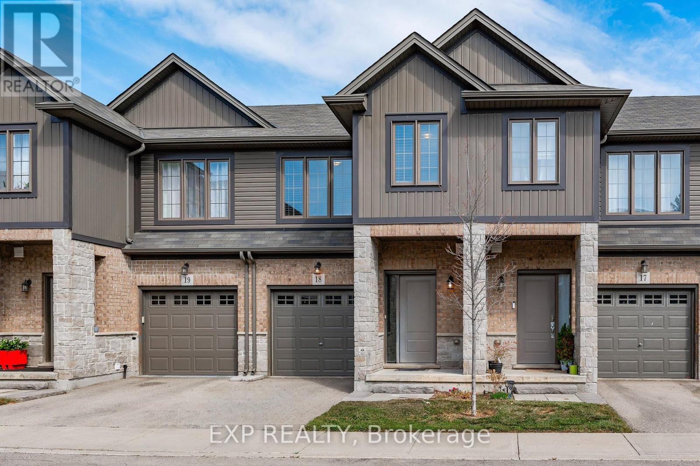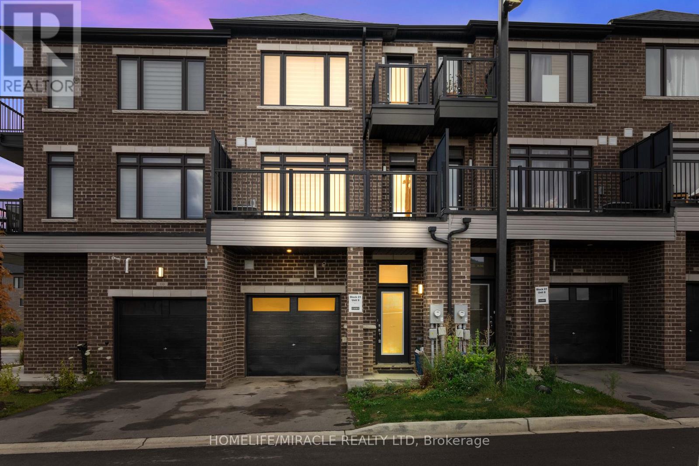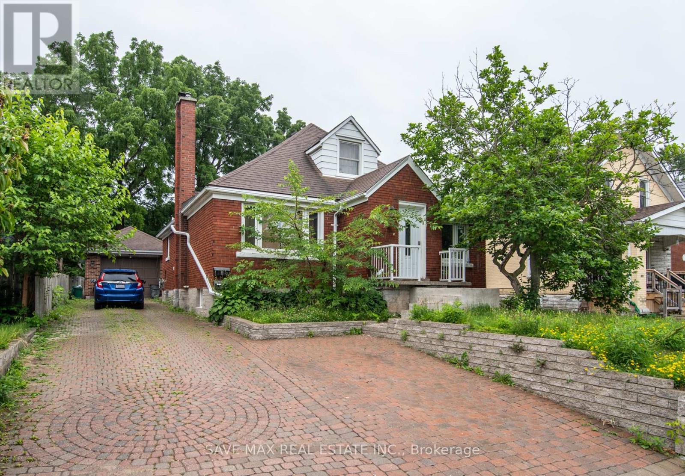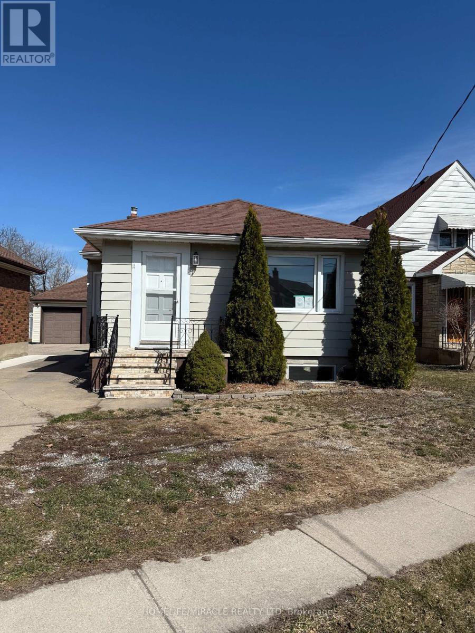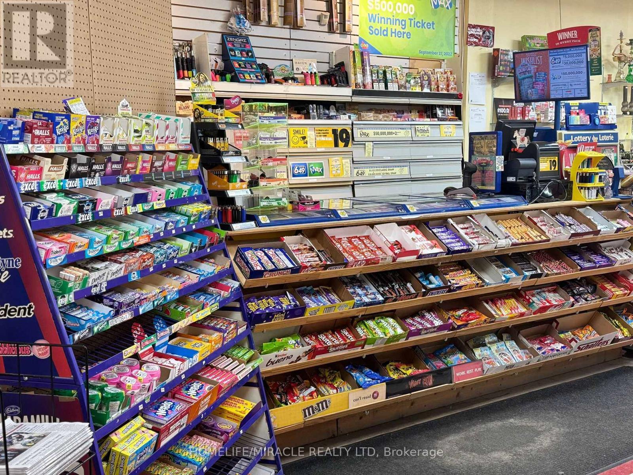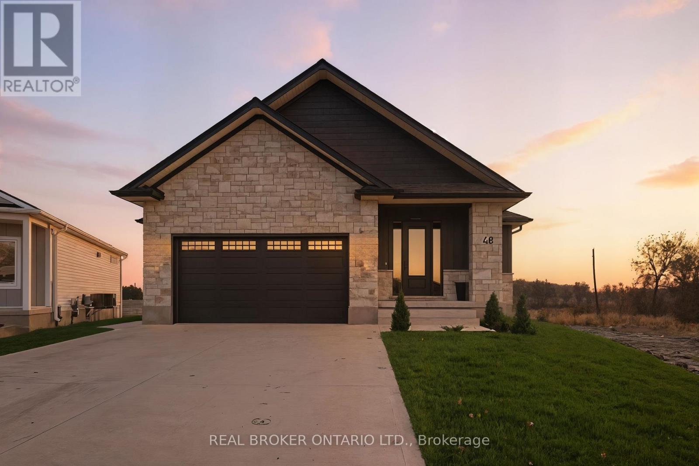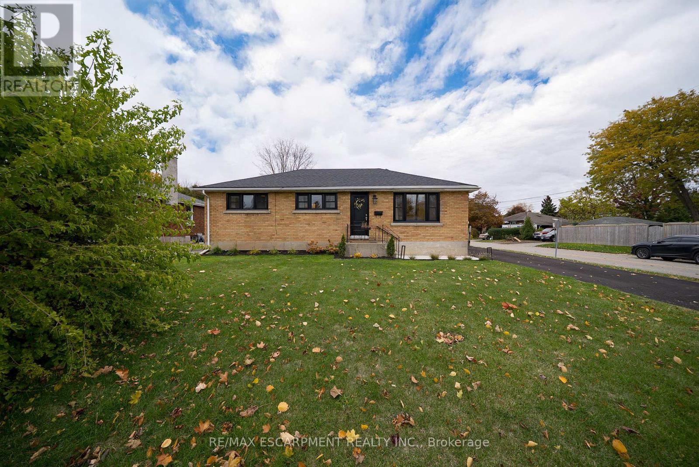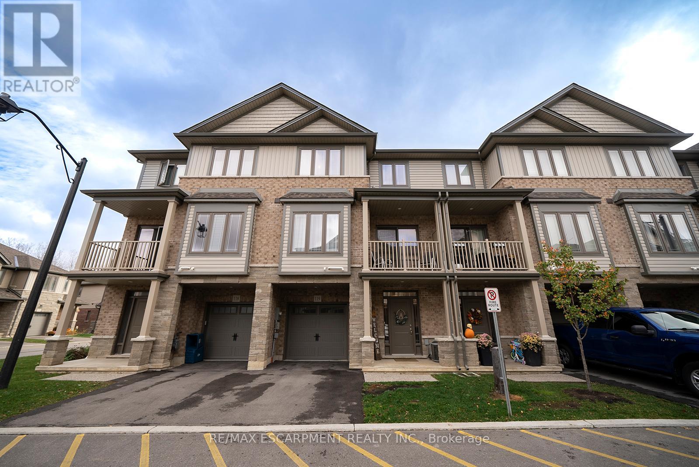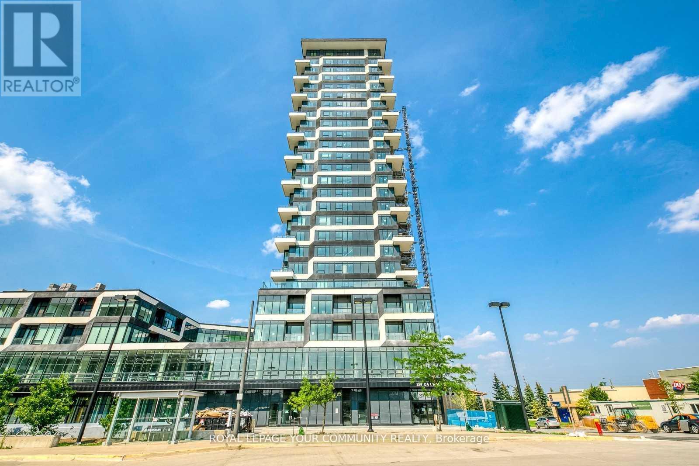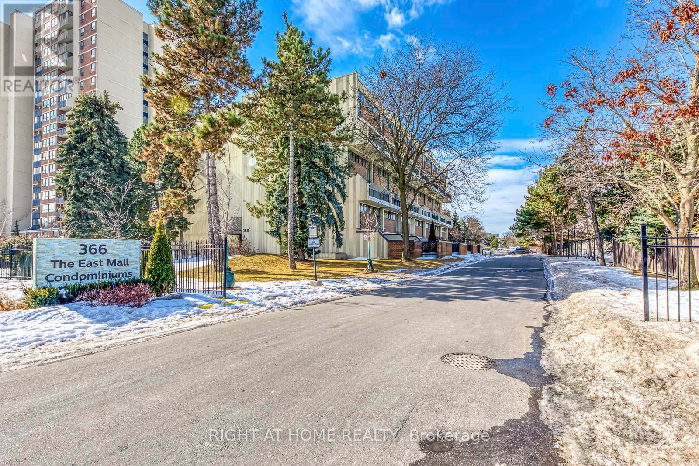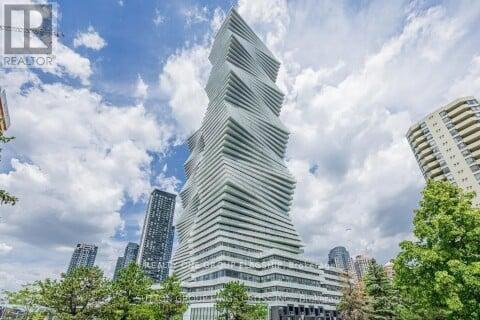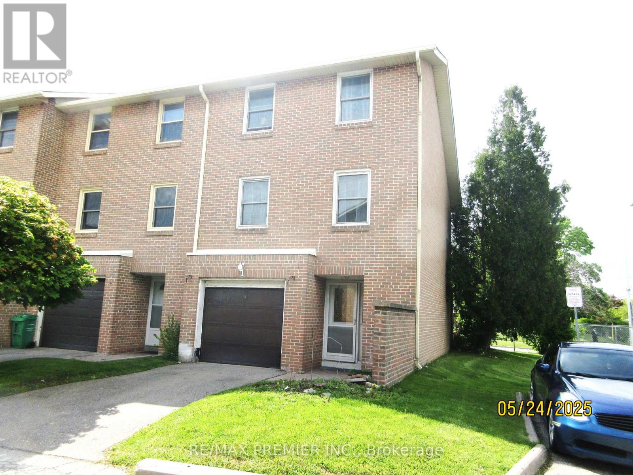18 - 377 Glancaster Road
Hamilton, Ontario
VACANT - IMMEDIATE POSSESSION - MOVE IN TODAY! BUILDER-FINISHED BASEMENT W/ ROUGH-IN FOR ADDITIONAL BATHROOM - MOTIVATED SELLERS - PRICED TO SELL FAST. This home is completely vacant, move-in ready, and available for immediate possession - no waiting for tenants or closing dates. Perfect for buyers who need to move before the holidays or close quickly before year-end!--Rare Ancaster opportunity: stunning 3-bedroom townhome with professionally builder-finished basement featuring a rec room, tons of storage, and a fully framed room with rough-in plumbing already in place, making it easy to add an extra bathroom. --The sellers are highly motivated, ready to review all serious offers, and can accommodate a fast closing. Pride of ownership shines throughout this freshly painted, turnkey home: ~ Main floor: Bright open-concept main floor with pot lights, modern kitchen with island + stainless appliances, powder room, and walkout to back deck and backyard. ~ Upper level: 3 generous bedrooms (primary with walk-in closet), 4-pc bath, and convenient laundry closet with sink. ~Basement: Standout builder-finished basement with bathroom rough-in already done. Multiple storage areas in the basement. ~Prime location just minutes to highways, McMaster University, top schools, parks, shopping, golf, and trails.~Vacant, spotless, and ready for your furniture today! Homes this clean, this flexible on possession, and with a finished basement + rough-in at this price disappear fast in Ancaster. Bring your offer - motivated sellers want this sold! ***Click on "Virtual Tour" for a Real IGuide Virtual Tour. (id:60365)
109 - 585 Colborne Street E
Brantford, Ontario
LOCATION! LOCATION! LOCATION! Welcome to this exceptional opportunity offering the perfect blend of modern living.Residential living with 3 bedrooms + den, 2.5 bathrooms, and upstairs laundry, this home provides a approx of 1,800 sqft of versatile space. Enjoy a 1-car garage plus one driveway parking spot, an inviting open-concept foyer with a stylish staircase, a spacious family room & Dinning area with walkout to a large terrace/deck, a bright kitchen with Servery/pantry area. The primary suite includes a 5-pc ensuite, walk-in closet, and private balcony/deck, while two additional bedrooms share a 4-pc bathroom. Located in a thriving community close to schools, shopping centres, restaurants, parks, and major highways, this property is perfect for families.This one won't last long Don't miss this exceptional opportunity-schedule your viewing today! (id:60365)
467 Stirling Avenue S
Kitchener, Ontario
Exceptional opportunity to own a legal triplex generating $7,000 in monthly rental income! This well-maintained property offers three fully self-contained units, each with its own private entrance, kitchen, and in-unit laundry, ensuring complete independence and functionality for all occupants. The home includes a spacious 3-bedroom garden suite, along with two additional bright and well-laid-out units in the main dwelling. All units are currently rented to reliable tenants, and tenants are willing to stay or can provide vacant possession, giving buyers full flexibility based on their needs-whether you're an investor seeking turnkey income or an end-user looking for mortgage-helping potential. Located in a high-demand neighbourhood close to schools, parks, transit, and amenities. A rare, turnkey investment with strong cash flow, long-term stability, and excellent future upside. (id:60365)
11 Garnet Street
St. Catharines, Ontario
Great Opportunity! Renovated Bungalow with a Basement Suite Completely Seperate Entrance This bright and beautifully renovated 3-bedroom bungalow sits on a rare ***238ft DEEP PREMIUM LOT***, offering incredible space and potential. A true gem for first-time homebuyers or investors, this home includes a 1-bedroom basement apartment, perfect for generating rental income to help with mortgage payments. Located in a family-friendly community, it's just minutes from shopping, groceries, restaurants, schools, parks, QEW, and transit. The main level features a spacious and sun-filled living room, a modern kitchen with premium finishes, three well-sized bedrooms, a 3-piece bath, and private in-unit laundry, all finished with stylish laminate flooring. The lower level boasts a bright and spacious 1-bedroom suite with its own private entrance, a cozy living area, a fully equipped kitchen, a 4-piece bath, and its own separate laundry, offering ultimate convenience and privacy. Outside, the extra-large detached garage and rear parking for up to three vehicles (1 garage + 2 driveway spaces) ensure ample parking through a shared driveway. The expansive backyard presents endless possibilities-extend the home, add a pool, or create a serene garden retreat. Don't miss this incredible opportunity to own a versatile and beautifully upgraded home in a prime location. Schedule your showing today! (id:60365)
7 - 20 Woodlawn Road E
Guelph, Ontario
Excellent opportunity to own a convenience store with a separate high-margin vape shop, ideally located in a thriving neighborhood along a major roadway with strong visibility in a key commercial and residential corridor. The business offers significant growth potential and is well suited for a family operation or a new owner looking to apply their expertise and take it to the next level. The store features a wide range of offerings, including grocery items, smoke products, Lotto, ATM, Bitcoin, beer/wine, and daily essentials, along with ample parking, low rent, good lease terms, smooth transition for the new owner and offer comprehensive training to get started. Don't miss out on this incredible opportunity to own a thriving business in a great city. (id:60365)
48 Rebecca Drive
Aylmer, Ontario
Welcome to this stunning newly-built bungalow that blends timeless craftsmanship with modern luxury. Featuring a striking stone and Hardie board exterior, this home offers impressive curb appeal and refined style from the moment you arrive. Step inside to a bright and inviting foyer, complete with custom built-in cabinetry and coat hooks, setting the tone for thoughtful design throughout. The open-concept main living space is perfect for both relaxing and entertaining, anchored by a gorgeous shiplap fireplace that serves as the centerpiece of the room. The dining area seamlessly flows from the living space, with patio doors leading to the back deck-ideal for summer evenings and outdoor gatherings. The chef-inspired kitchen showcases floor-to-ceiling white cabinetry, brushed gold hardware, stainless steel appliances, and ample storage, creating both beauty and functionality in every detail. The spacious primary suite offers a serene retreat, featuring a walk-in closet and a private 3-piece ensuite. A second main-floor bedroom and a stylish 4-piece bathroom provide comfort and convenience for family or guests. The fully finished lower level expands the living space with a large recreation room, complete with another shiplap fireplace, perfect for cozy movie nights or gatherings. Two additional bedrooms and a 4-piece bathroom make this level ideal for extended family, guests, or a home office setup. Every inch of this home has been thoughtfully designed with high-end finishes and quality craftsmanship, offering the perfect blend of modern elegance and everyday comfort. (id:60365)
37 Rowanwood Avenue
Brantford, Ontario
Welcome to 37 Rowanwood Avenue in Brantford's Echo Place neighbourhood. This move-in-ready, renovated bungalow offers 1,025 sqft of above grade living space with 3+2 bedrooms, 2 bathrooms, and a finished basement with a large backyard. Located on a corner lot, this brick home has a tidy, well-maintained exterior with flowerbeds and a poured concrete walkway leading to the front steps and entry. Inside, vinyl flooring extends throughout for a clean, carpet-free finish. The main level begins in the bright living room, complete with recessed lighting, a modern electric fireplace, and large windows overlooking the front yard for an open, airy feel. The bright eat-in kitchen is equipped with shaker-style cabinets and stainless steel appliances, including a built-in dishwasher, plus a rear door to the backyard. The basement staircase is conveniently located off the kitchen. The main floor offers three comfortable bedrooms along with a 4-piece bathroom finished with a tub/shower combo, stone countertop vanity and recessed lighting. The vinyl flooring continues into the finished basement, which features a large recreation room with recessed lighting, an electric fireplace focal point, storage under the stairs, and a wet bar with cabinetry and a sink. This level also includes two bedrooms and a 3-piece bathroom with a shower, offering flexible space for guests, a home office, or multi-generational living needs. The large backyard offers plenty of greenspace, a poured concrete patio, and ample room for play, entertaining, lounging, or gardening, providing excellent outdoor potential. Located in Brantford's Echo Place neighbourhood, this home sits in a family-friendly area within walking distance to schools and parks, and offers excellent access to major roads and highway routes for convenient commuting. (id:60365)
119 - 77 Diana Avenue
Brantford, Ontario
Welcome to 77 Diana Avenue #119, an inviting 3-storey townhouse in Brantford's sought-after West Brant community. Offering 1,358 sq. ft. of spacious living, this home features 2 bedrooms, 1.5 baths, and a single garage. Step inside to a generous foyer with storage and access to the upper levels. The main floor shines with an airy open-concept layout - kitchen with stainless steel appliances, dining area and a bright great room perfect for relaxing with a balcony walkout. Upstairs, you'll find two comfortable bedrooms, including a primary bedroom with walk-in closet, a full 4-piece bath, convenient laundry, and a handy office nook/loft. Set in a family-friendly neighbourhood close to parks, schools, shopping, and transit, this home blends comfort, function, and location seamlessly. (id:60365)
604 - 297 Oak Walk Drive
Oakville, Ontario
Welcome To A Gorgeous 2 bedroom, 1 bath Condo In The Trendy Oak & Co. live A Desirable Lifestyle In The Heart Of Oakville's Uptown Core. Stunning Upgraded 2 Bedroom 9 Ft. Ceilings W/Beautiful laminate Flooring Throughout. Attractive 0/C Living W/Modern Kitchen & S/S Appliances. Primary Bedroom Features W/I Closet & Stunning Views. Large 2nd Bedroom W/Double Mirrored Closets & Same Gorgeous Nature Views. Unwind And Enjoy Breathtaking Unobstructed Views In One Of 2 Balconies That Faces North/West W/Clear Views Of Trees, Ponds And Toronto Prime And Convenient Location, Close To The Go Bus Station, Groceries, Shopping, Restaurants & Entertainment. Easy Access To Sheridan College, Parks, Trails & All Major Highways. The Condo Comes With 1 underground Parking Space & Locker!! This Building Has 5 Star Amenities That Include: 24 Hours Concierge, Outdoor Terrace, Party Room, Fitness Room, Yoga Studio. (id:60365)
103 - 366 The East Mall
Toronto, Ontario
This stunning, move-in-ready 2-storey unit offers the perfect blend of space, comfort, and convenience. The open-concept main floor features spacious living, dining, and family areas with hardwood flooring, crown moulding, and a modern kitchen with stainless steel appliances and granite countertops. Sliding shutters on the patio door provide excellent light control and privacy. The home includes three bedrooms, with the flexibility to convert the family room into a fourth bedroom or den. Enjoy a private composite deck, large terrace, ensuite laundry with premium appliances, and freshly painted, bright bedrooms with large windows. Exclusive underground parking is included, with the option to rent a second spot.Residents have access to world-class amenities including indoor/outdoor pools, party hall, 24/7security, sauna, lounge, yoga/dance studio, weight and cardio rooms, billiards, table tennis, basketball court, and more. Ideally located across from a park with easy access to TTC, Hwy427/401/QEW, top schools, shopping, and Kipling/Islington stations. Maintenance covers ALL utilities-hydro, water, heat, high-speed internet, yoga classes, and cable TV-with optional locker rentals available. (id:60365)
1809 - 3883 Quartz Road
Mississauga, Ontario
WELCOME TO M CITY 2 CONDOS IN THE HEART OF MISSISSAUGA. THIS SOUTH EAST CORNER UNIT FEATURES 2 BEDROOM, 1 BATH WITH 638 SQFT OPEN CONCEPT + A LARGE 319 SQFT WRAP AROUND BALCONY. THE UNIT IS FILLED WITH NATURAL LIGHT, FLOOR TO CEILING WINDOWS, MODERN KITCHEN WITH SPACIOUS LIVING AND DINING AREAS. AMENITIES INCLUDE OUTDOOR POOL, ROOFTOP SKATING RINK, FITNESS CENTRE, 24 HOUR CONCIERGE AND BEUATIFULLY LANDSCAPED TERRACES. LOCATED JUST STEPS TO SQUARE ONE, RESTAURANTS, SHOPS, TRANSIT AND ALL MAJOR HIGHWAYS. (id:60365)
1 - 7255 Dooley Drive
Mississauga, Ontario
Wow! Location, Location, Location! Corner unit large 3 bedroom town home for sale right across from Westwood Mall! Quiet friendly family neighbourhood with all shopping schools and amenities within walking distance! The main floor features an open-concept living area with walk out to back yard, eat-in kitchen has a breakfast bar, lots of cupboards combined with dining! 2.5 washrooms in home! New furnace and updated electrical panel box upstairs, you'll find three well-sized bedrooms, each filled with natural light! Nice sized basement to have an extra bedroom and a good size laundry room. Public transit at your doorstep, HWY 401, 427/407, and Malton Go station! Very low maintenance fee. (id:60365)

