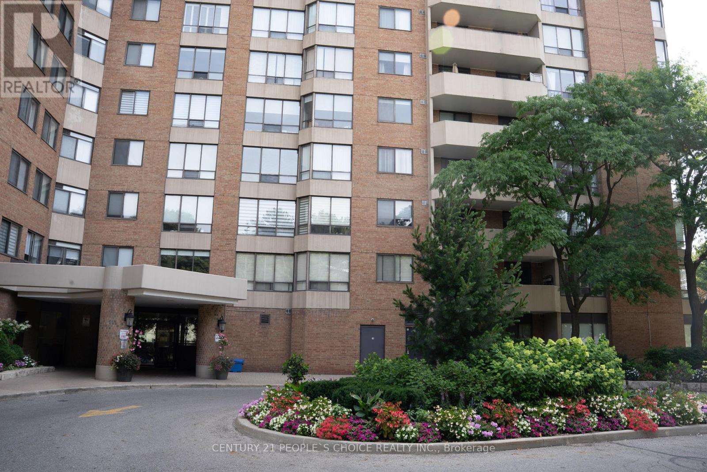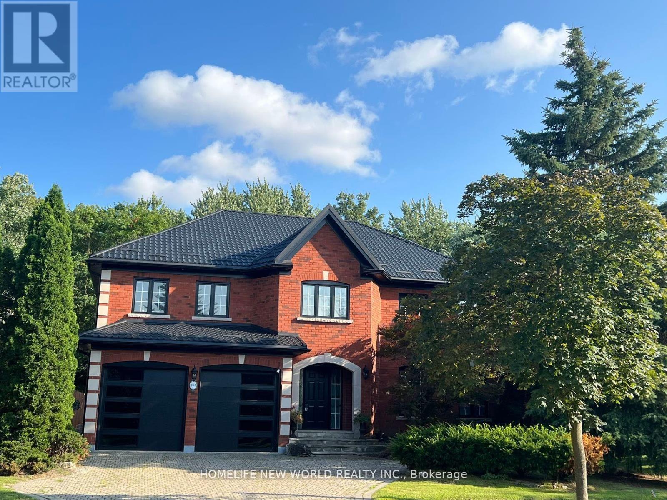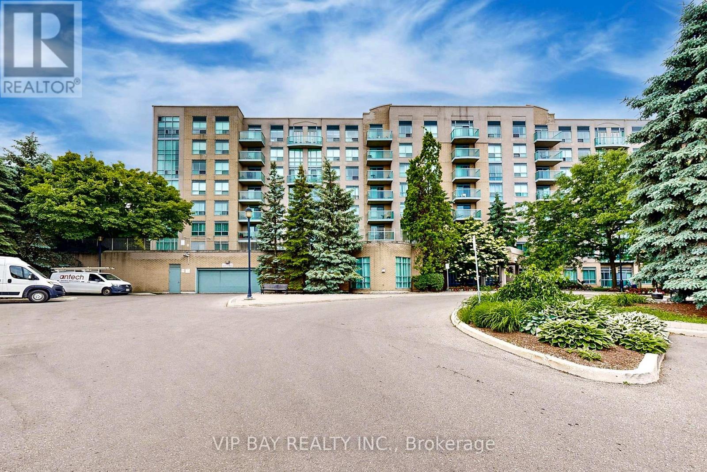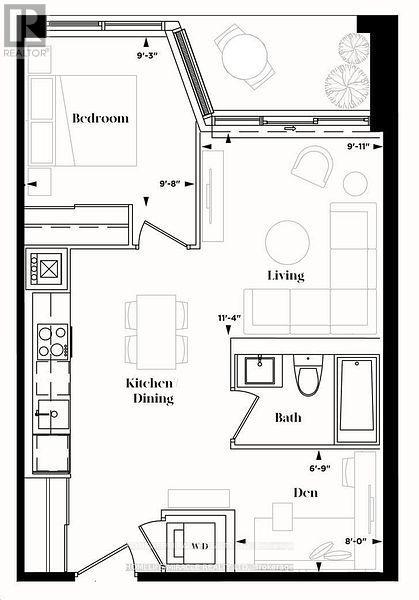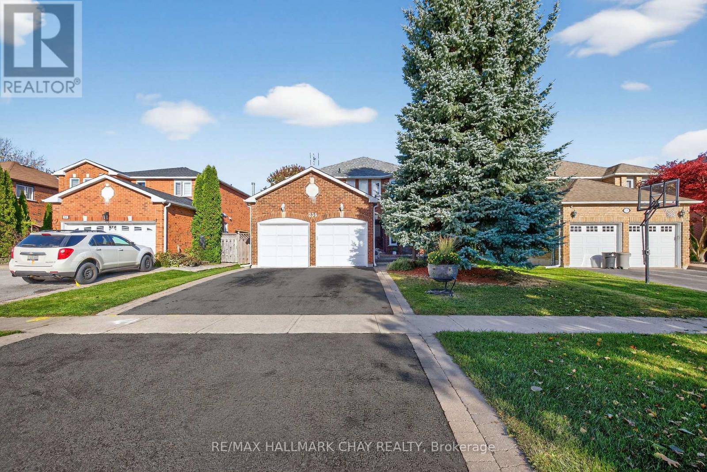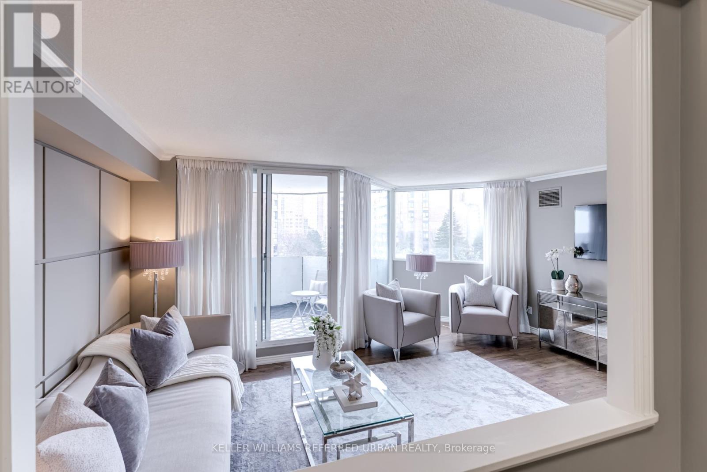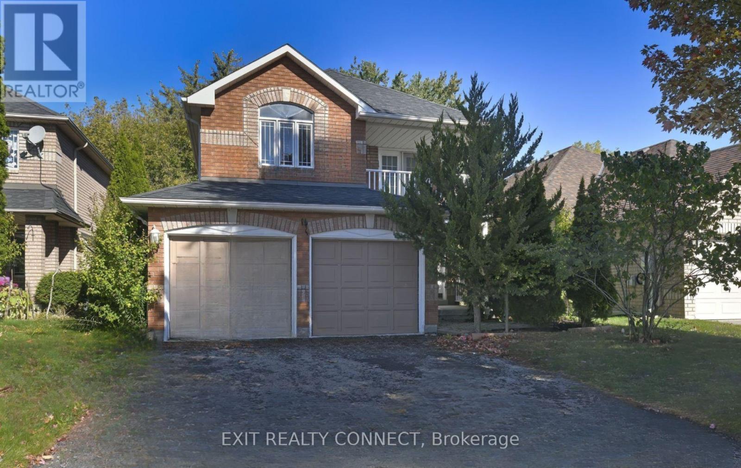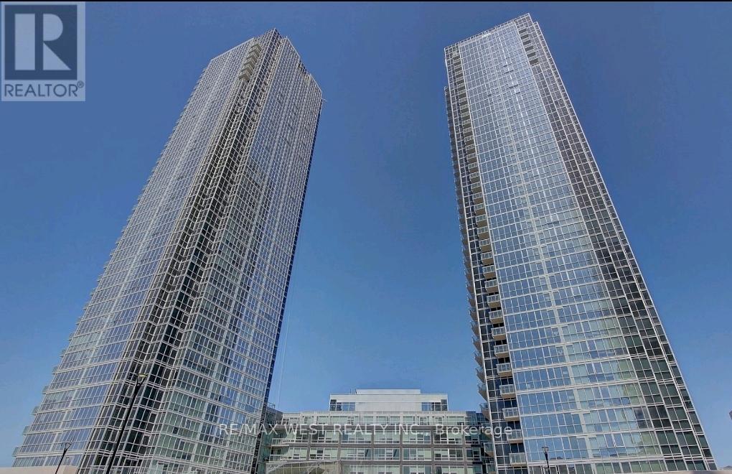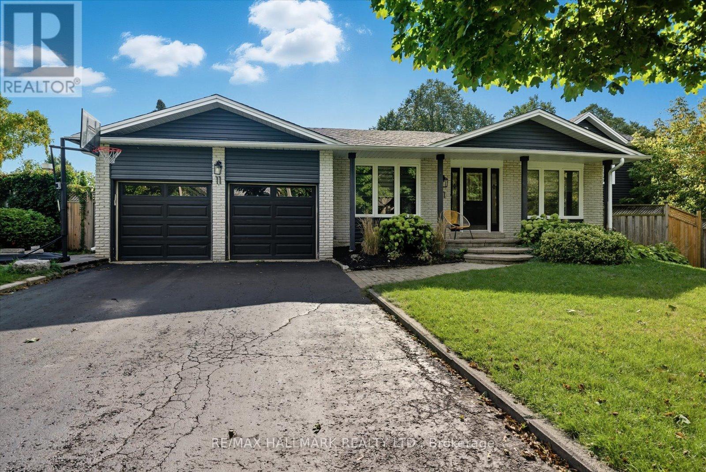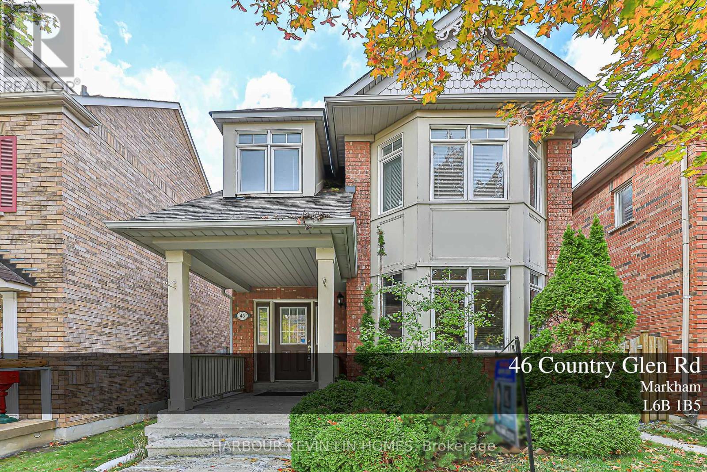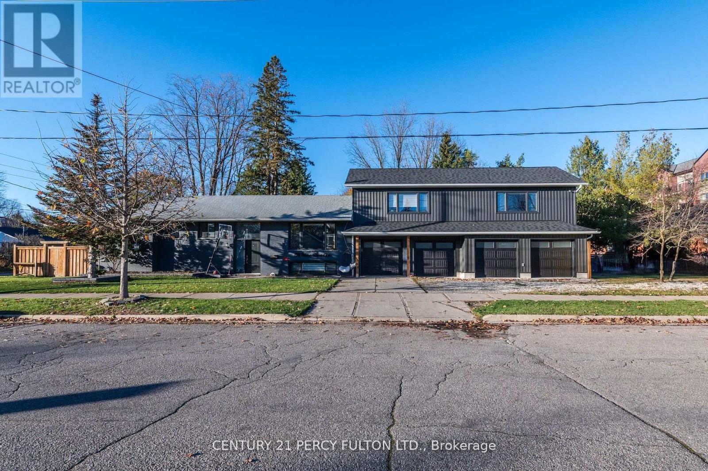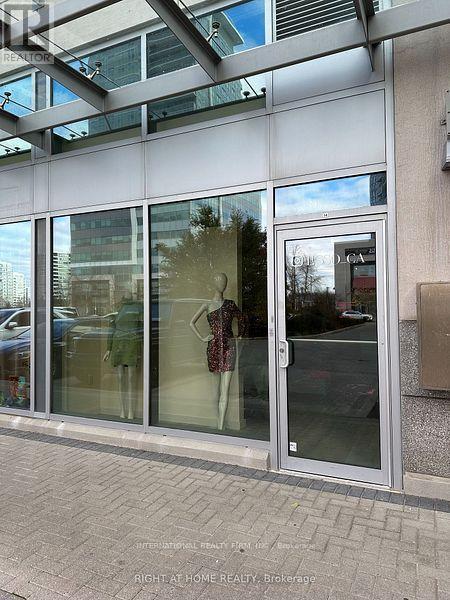1105 - 7601 Bathurst Street
Vaughan, Ontario
Bright & Spacious 2-Bedroom Unit with Panoramic Views!Welcome to this beautifully maintained, sun-filled end unit offering a generous open-concept layout and stunning, unobstructed south-facing views. Featuring high-quality laminate flooring throughout, this home boasts a large living area, a sunroom/solarium perfect for relaxing, and a family-sized eat-in kitchen.Enjoy 2 full bathrooms , and the convenience of an in-suite laundry room. (id:60365)
494 Palmer Avenue
Richmond Hill, Ontario
Backing To Park Conservation. Stunning 4 Bdrm 3900Sf Home At Bayview Hill Area. W/Private Soothing Consevatn Area+Sep Entrance To Consultn Office, Hardwood Floor Throughout, Professional Landscape, Top Ranking Schools Zone "Bayview 2nd Highschool W/Ib Program"! Walk To Park, Bus, Shopping Plaza+Famous, Easy Access To Highway. Don't Miss It. (id:60365)
110 - 3 Ellesmere Street
Richmond Hill, Ontario
Experience comfort and convenience in the heart of Richmond Hill! This beautifully designed studio unit offers a perfect blend of style, functionality, and everyday ease. Thoughtfully cared for by its current owner, the bright open-concept layout creates an inviting space ideal for first-time buyers, downsizers, or investors seeking a true turnkey opportunity. The modern laminate flooring flows seamlessly throughout, adding a clean and contemporary touch that's both stylish and low-maintenance. The 4-piece bathroom is tastefully finished, while the ensuite laundry-with ample storage-adds an extra layer of convenience. Enjoy access to a full range of amenities in this well-managed building, including a fully equipped fitness center, media room, and party/meeting room for your gatherings. Residents also benefit from secure fob access, ample visitor parking, and bike storage for exploring the vibrant neighborhood. Perfectly located just steps from Yonge Street, public transit, shopping, dining, and everyday essentials, this home combines unbeatable urban accessibility with the comfort of a quiet, well-maintained community. Parking and locker included. (id:60365)
116 - 185 Deerfield Road
Newmarket, Ontario
Welcome to The Davis Residences, a Convenient Location with upscale amenities. Built in 2024, this one-bedroom plus Den unit is ideal for a small family or for people looking to live with style and the comfort of luxury. Public transit is just steps away, and minutes to historic Main Street. Excellent building amenities include a gym, guest suites, party room, BBQ patio, games room, movie theatre and security guard. This ground-floor unit has the comfort of not waiting for the elevator. Open concept floor plan with stainless steel appliances in the Kitchen, with a quartz countertop. Open balcony for you to enjoy your summer time. A beautiful park is right outside the building, and there is convenient visitor parking for your guests. (id:60365)
235 Elman Crescent
Newmarket, Ontario
Bright and beautiful family home nestled on a 50' mature lot in Newmarket's sought-after London/Bristol community! This immaculately maintained all-brick home offers over 4,000 sq. ft. of total finished living space with all large principal rooms. Grand entrance foyer with an elegant centre staircase makes a true statement. The main floor features a spacious eat-in kitchen, formal dining room perfect for hosting large families, main floor office, and mudroom with both side yard and garage access. Upstairs boasts four large bedrooms, all with solid oak hardwood floors. Spacious primary suite features a bright south-facing window, 5-piece ensuite with soaker tub, walk-in closet, and Juliette balcony overlooking the main floor. Finished basement includes a massive rec room with fireplace, spa-like bathroom with sauna and shower, roughed-in kitchen, and potential 5th bedroom (just add a door). Fully fenced backyard oasis with peaceful pond water feature, lush gardens, vegetable gardens, and interlocked patios in both front and back. Updates include new furnace and tankless water heater (2023), new roof (2024), and newer windows. A truly exceptional home in a family-friendly neighborhood close to parks, schools & mins to both HWY 400/404, Go Train, Transit, South Lake Hospital, Upper Canada Mall & Walk to All Major Amenities! (id:60365)
605 - 70 Baif Boulevard
Richmond Hill, Ontario
OPEN HOUSE NOVEMBER 8 & 9 FROM 2-5 PM. Downsize in Style with All the Perks! This house-sized unit is 1,385 sq. ft. of thoughtfully designed, move-in ready living perfect for downsizers who don't want to sacrifice space or comfort.This suite offers 3 full bedrooms, 2 bathrooms, and a rare side-by-side parking for two cars just steps from the elevator. The sun-filled 115 sq. ft. balcony faces southeast, perfect for morning coffee or container gardening while enjoying a peaceful, treed view. Inside, you'll love the bungalow-style layout with bedrooms, bathrooms, and laundry in their own private wing. The large galley kitchen features refreshed white cabinetry, pantry, coffee bar, stone counters, newer appliances, and a custom glass backsplash. A separate dining room makes it easy to host family dinners, and the living room is airy and inviting.The oversized primary suite is a true retreat, complete with a seating area, walk-in closet, and spa-like ensuite. Two additional bedrooms are perfect for visiting family, hobbies, or a home office. The full laundry room (not just a closet!) offers extra storage.This quiet, dog-friendly building has a park-like setting, excellent amenities, and condo fees that include ALL utilities - heat, hydro, water, A/C, cable TV, and high-speed internet for worry-free budgeting. Located just steps from Yonge Street, transit, shopping, groceries, and restaurants. Everything you need is at your doorstep. Take the walk-through video and 3D tour today and imagine your stress-free move-in! (id:60365)
20 Rinaldo Road
Georgina, Ontario
Welcome to 20 Rinaldo Rd a bright and well-maintained 3-bedroom, 3.5-bath detached home in sought-after Keswick South. Featuring open-concept living and dining areas with a cozy fireplace, an eat-in kitchen with walkout to a private fenced yard, adorned by a new deck, perfect for entertaining large groups and a spacious primary suite with ensuite and walk-in closet. Ample parking for six, attached double garage, and excellent curb appeal. Minutes to schools, the new MURC recreation centre, shopping, and Hwy 404 this home combines comfort, convenience, and value under $900K.Move-in ready, priced to perform, and designed for todays active family lifestyle with 2 additional bedrooms in the basement and more space to relax, enjoy and unwind with friends and/or family. (id:60365)
910 - 2916 Highway 7
Vaughan, Ontario
Modern 1 Bed W/ 2 Bath And Upgraded Finishes! Spacious Soaring 9' Ceiling, Steps Away From Vaughan Metropolitan Center And New Subway Station, Close To A Ton Of Shops, Restaurants, Cafe's! Amazing Condo Amenities That You Will Love! Sun-Filled, Open-Concept, Floor To Ceiling Windows, Laminate Flooring, Stacked Washer/Dryer, Stainless-Steel Integrated Kitchen Appliances. 1 Parking & Locker (id:60365)
11 Avondale Crescent
Markham, Ontario
Welcome home! This completely reconstructed masterpiece sits on a private, oversized lot with sun filled southwest exposure. Step into the heart of the home a modern, chef-inspired kitchen with a large centre island, sleek finishes, and abundant storage, ideal for both entertaining and everyday living. The bright, window-filled living room offers a warm and inviting space, filled with natural light throughout the day. The family room walks out to a spacious patio, perennial gardens, and an in-ground pool, creating the ultimate backyard retreat. Boasting a total of 4 spacious bedrooms each with their own ensuite, with one bedroom located on the ground level- ideal for large are multigenerational families. Designer details and thoughtful touches can be found throughout this truly one-of-a-kind property. You'll love the peace and tranquillity of this tree lined crescent, just steps from Main Street Markham, Markham Go Station, grew schools and parks. (id:60365)
46 Country Glen Road
Markham, Ontario
Beautiful 3-Bedroom Home in Cornell. Located in the family-friendly Cornell neighbourhood, this charming 3-bedroom home features hardwood floors, a modern kitchen with ceramic backsplash and stainless steel appliances, and a spacious backyard perfect for gardening. Enjoy the convenience of being just a 5-minute walk to Stouffville Hospital, top-rated schools, parks, and the Cornell Community Centre. Quick access to Hwy 7, Hwy 407, Markville Mall, and public transit (Viva Bus Station). Ideal for families seeking comfort and convenience. (id:60365)
150 Nelson Street E
New Tecumseth, Ontario
And the Nominee for Real Estate Opportunity of the year is... This incredible, Stylish, Spacious & Upgraded to the Max! 4+2 Bedroom, 4 Car Garage, approx 3000Sq Ft *ABOVE GRADE* + Basement Home with Duplex or Triplex possibilities! *(Attn: Investors & Large Families) Just some of the other Awesome Features of this home include: Insulated & heated Garage -Perfect for a Man Cave!, Brand New & Gorgeous upper level Wrap around Balcony, Large Backyard perfect for Entertaining! Close to all of Alliston's Best Amenities and Big Box Stores in a Fantastic Family Friendly Neighbourhood! Under 1 Hr to Toronto!!! (id:60365)
14 - 7181 Yonge Street
Markham, Ontario
Ground Floor Retail Unit Close to *Shops On Yonge" Entrance. High-traffic area, surrounded by 4 Residential Towers, Office & Hotel. Ample Surface & Visitor Underground Parking. (id:60365)

