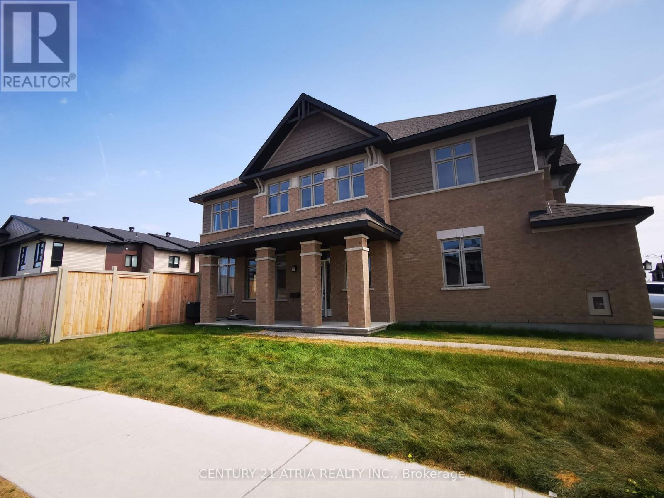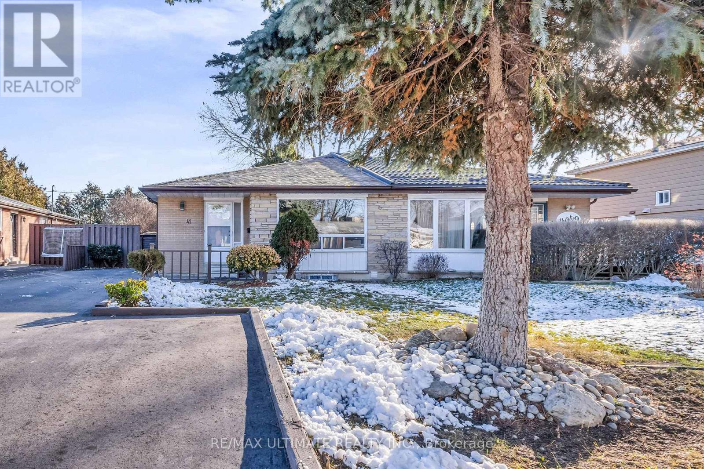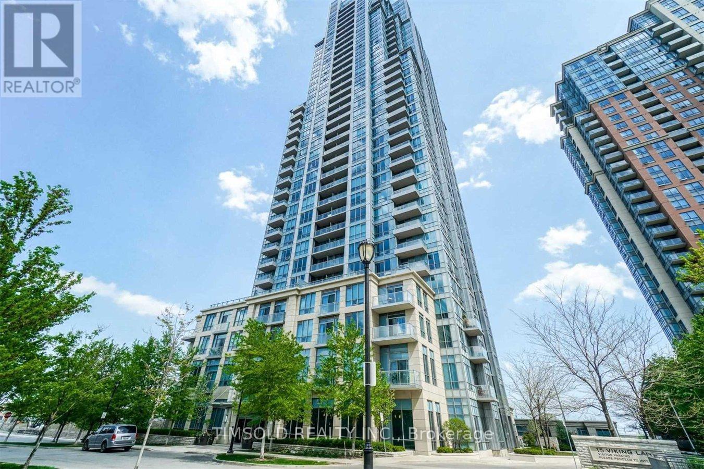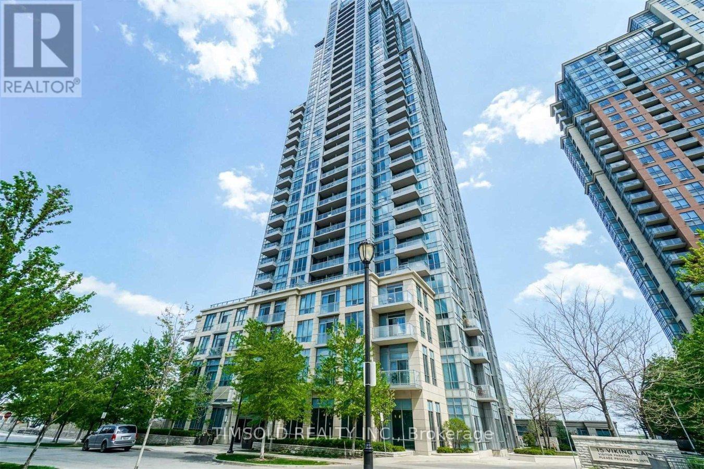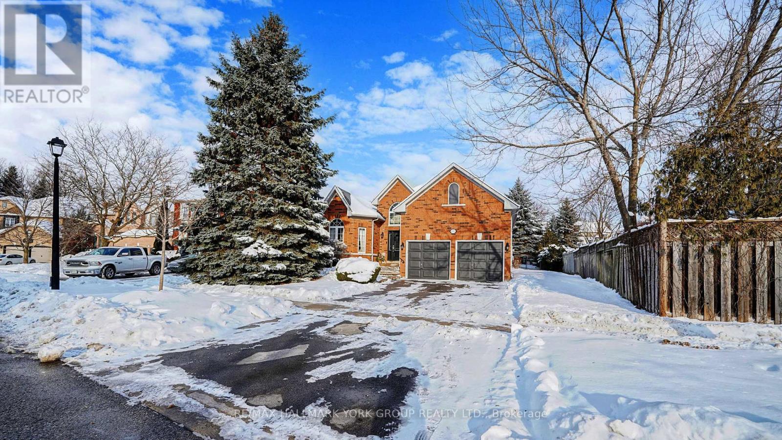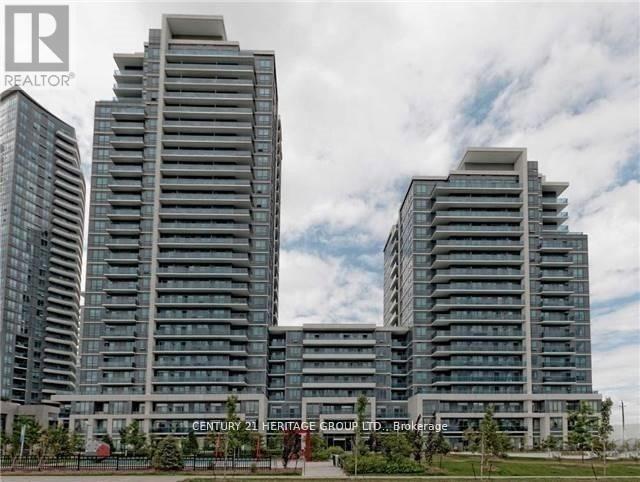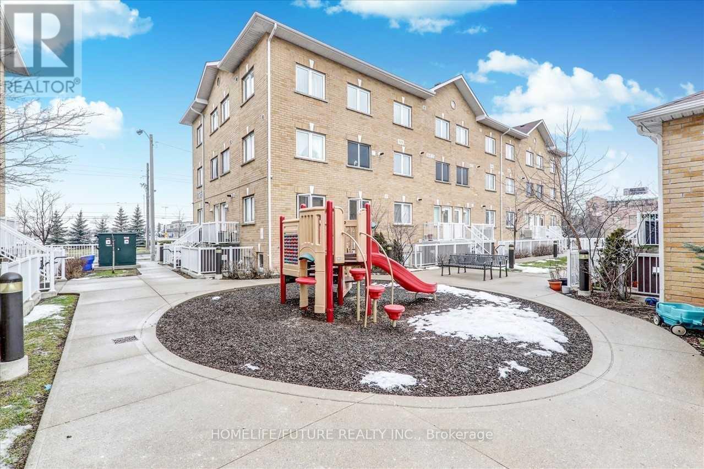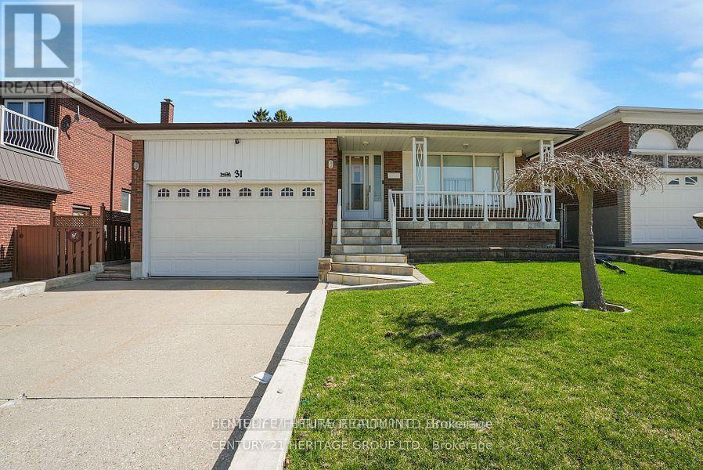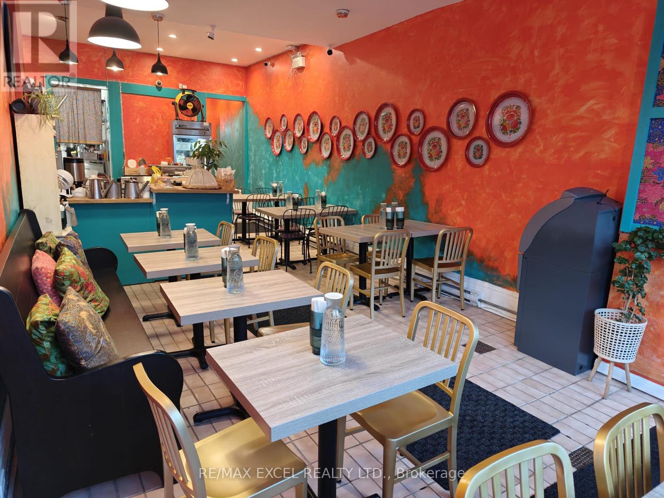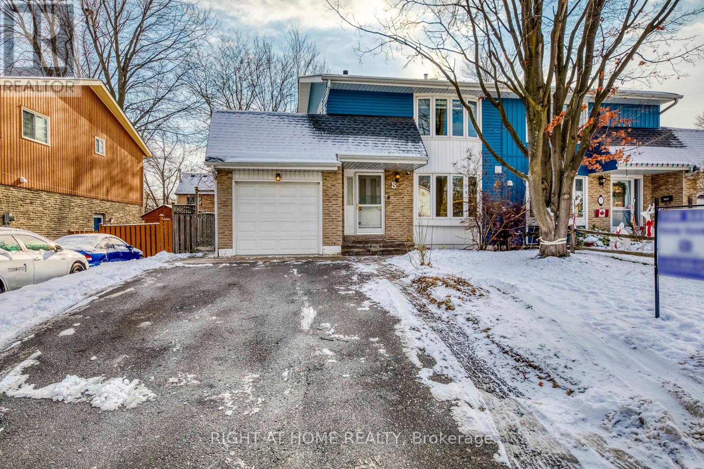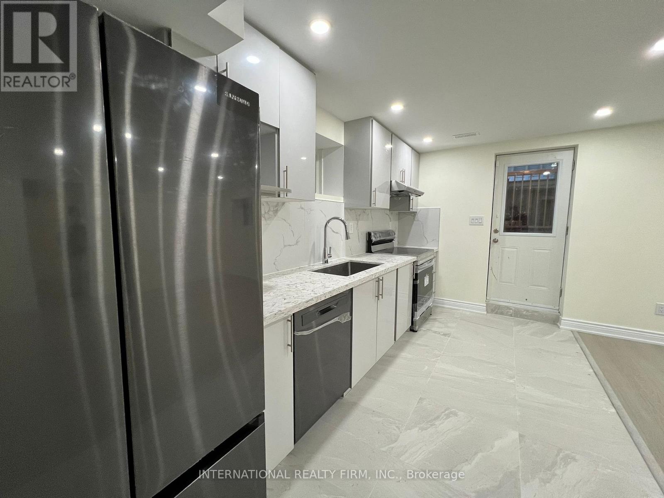534 Triangle Street
Ottawa, Ontario
Discover the charm of a freehold corner townhome at 534 Triangle St. Property 4 Spacious Bedrooms + 3 Full Bathrooms Ideal for growing families or guests. Double-Car Garage Convenient, secure parking with extra storage space. Beautiful Hardwood Floors Gleaming oak on the main level enhances the open-concept feel. Bright, Open Layout. The modern main floor flows seamlessly from living, dining, to kitchen, perfect for entertaining or everyday life. Corner Lot Perks: More natural light, added privacy, and a sense of space unique to corner units. Master Retreat Generously sized master bedroom complete with a private ensuite bathroom. Additional Bathrooms No more morning traffic jams with three full baths to serve the household. Highly Desirable Location Close to schools, parks, shopping, transit, and all that Ottawa's vibrant communities have to offer. Why You'll Love It: This home blends functionality with elegance, perfect for families who love to host. The hardwood main floor is not only timeless; it adds warmth and character. Meanwhile, the open concept design invites daily interaction, whether you're cooking, relaxing, or entertaining. With four bedrooms and three bathrooms, it's designed for comfort and convenience. The double garage brings peace of mind, offering both practical storage and protection for your vehicles. As a corner unit, this townhome boasts more windows, better airflow, and a sense of solitude that sets it apart from typical developments. Location Snapshot: Walking distance to reputable schools. 24 Notice required for showings. (id:60365)
Lower - 41 Danesbury Crescent
Brampton, Ontario
Experience modern comfort in the spacious lower level of 41 Danesbury Crescent, a newly updated 3-bedroom, 2-bathroom suite in Brampton's desirable Southgate community. This well-designed unit offers a functional layout with defined living, dining, and kitchen areas that provide plenty of room for everyday living. The refreshed kitchen is equipped with stainless steel appliances, quartz countertops, and ample cabinetry, combining style with practical convenience. Additional features include free wifi, your own private washer and dryer, one dedicated parking space, and shared backyard access. With no maintenance responsibilities, this suite is ideal for individuals, couples, families, or professionals seeking a modern, low-maintenance home in a fantastic neighbourhood. Located close to parks, schools, transit, and shopping, this lower-level unit offers incredible value in a well-connected community. Tenant is responsible for 50% of the monthly utilities. (id:60365)
408 - 15 Viking Lane
Toronto, Ontario
*Rare* Luxurious 1 Bedroom Suite Built By Tridel. Located In The Heart Of Etobicoke. Open Concept Eat-In Kitchen With Living Room. Lots Of Natural Lighting. Great Building Amenities, Convenient Location, Steps To The Ttc. Easily Accessible To Qew, Hwy 401 & 427. Minutes Walk To Kipling Subway, Starbucks, Restaurants, Shops, Parks & More. Perfect For First Time Home Buyers Or Investors! Includes 1 Parking and 1 Locker! Don't Miss Out!! (id:60365)
408 - 15 Viking Lane
Toronto, Ontario
*Rare* Luxurious 1 Bedroom Suite Built By Tridel. Located In The Heart Of Etobicoke. Open Concept Eat-In Kitchen With Living Room. Lots Of Natural Lighting. Great Building Amenities, Convenient Location, Steps To The Ttc. Easily Accessible To Qew, Hwy 401 & 427. Minutes Walk To Kipling Subway, Starbucks, Restaurants, Shops, Parks & More! Includes 1 Parking and 1 Locker! Don't miss out! (id:60365)
1035 Northern Prospect Crescent
Newmarket, Ontario
Beautifully Well-Cared For Bungalow In Highly Coveted Stonehaven In Newmarket. Exquisite Family Home Offering A Bright Open Concept Layout With Spacious Rooms. 9' Ceilings On The Main Level, Foyer Cathedral Ceiling & 10' Ceiling Plus Mini Vaulted Ceiling In The Sunken Living With Beautiful Windows Providing Lots Of Light And Airiness. Rich Hardwood Floors, Upgraded Kitchen & Main Bathroom. The Beauty & Warmth From The Double Sided Gas Fireplace Can Be Enjoyed In Both The Dining & Family Rooms. Plenty Of Windows Enhance The Charm Of This Beautiful Bungalow. This Spacious Primary Bedroom With A Four Piece Ensuite Bathroom & His & Hers Closets Offers A Retreat From The Hustle & Bustle Of Normal Family Living. The Open Lower Level Has More Than Enough Space To Create The Entertainment/Theatre Room Of Your Dreams Along With A Rec Room For Your Children/Teenagers, A Nanny/Granny Suite & A Gym All To Suite Your Family's Needs & Desires. Massive Fenced Backyard Features A Salt Water Inground Swimming Pool, Rockery, Patio, Pergola & An Abundance Of Mature Trees, Shrubbery & Gardens That Will Have You Rushing Home To Savour This Tranquil Environment. There is Nothing Like A Private Backyard Retreat Where You & Your Family Can Enjoy Hot Summer Days In A Cool Saltwater Pool & Lounge & Dine Al Fresco On The Patio. New Front Door & Side Lights (Approx. '20), Upgraded Granite Countertops & Travertine Backsplash (Approx. '14), Upgraded Main Bathroom (Approx. '14), BBQ Gas Hookup. The Swimming Pool Is Professionally Opened & Closed Annually. Flat Ceilings In Kitchen & Family Room, High Baseboards, Sunken Main Floor Laundry Room With Closet & Direct Access To The Garage. Just Steps Away to The Much Loved Ravine/Greenspace With Walking Trails & Ponds Where All Are Welcomed. This Beautiful Home Is Move-In Ready. The Interior Is Decorated In Contemporary Rich Designer Colours That Are Neutral Enough To Accommodate Your Personal Taste & Decor. A Must See. You Will Not Be Disappointed! (id:60365)
721 - 7167 Yonge Street
Markham, Ontario
'World On Yonge" (Parkside Tower), Beautiful 2 Bedroom 2 Bathrooms Condo With Unobstructed South View, 9 Ft. Ceilings, Open Concept Design, 24Hr Concierge, Direct Access To Indoor Shopping Mall, Full Size Grocery Store, Medical Offices, Restaurants, Banks, Hotel And More. Direct Access To Public Transportation, Viva, Ttc, Steps To Centrepoint Mall, Asian Supermarket, Schools. (id:60365)
24 Testa Road
Uxbridge, Ontario
Welcome to this spacious and beautifully maintained family home, perfectly situated in one of Uxbridges most desirable neighbourhoods. Conveniently located close to top-rated schools, Uxpool, parks, and shopping, this property offers the ideal combination of comfort, space, and convenience. The main level features a layout designed for family living and entertaining. A large eat-in kitchen offers plenty of cabinetry, counter space, and natural light, seamlessly opening to the inviting family room complete with a cozy fireplace perfect for relaxing evenings. Walk out to a large deck overlooking a very private, tree-lined backyard, offering a peaceful outdoor retreat surrounded by beautiful landscaping. Upstairs, the spacious primary bedroom features a 4-piece ensuite and a generous walk-in closet, providing a quiet sanctuary at the end of the day. Additional bedrooms are well-sized and ideal for family members, guests, or a home office. The finished walkout basement adds incredible versatility, featuring a fully equipped in-law suite with its own separate entrance. This bright lower-level space includes a bedroom, 3-piece bathroom, separate laundry, kitchen, and comfortable living room with a fireplace perfect for extended family, guests, or potential rental income. Additional highlights include central air conditioning, all-brick construction, and pride of ownership throughout. With its functional layout, private setting, and prime location close to everything Uxbridge has to offer, this home truly has it all a rare find that blends suburban comfort with small-town charm. (id:60365)
209 - 1795 Markham Road
Toronto, Ontario
Beautiful 2 Bedroom Town House In A Prime Location. Modern Living With Open Concept. Steps To 24 Hrs Transit Access, Shopping, Banks, Mins To Hwy 401 & High School, University, Centennial College, Scarborough Town Centre. (id:60365)
31 Scarden Avenue
Toronto, Ontario
Location!! Location!! High Demand Location In Agincourt! FULLY RENOVATED! Hardwood Floor, Modern KITCHEN, 2 Full Washrooms. Upper Level With Self Contained 4 Bedrooms With 2 Full Washrooms With Open Concept Living & Dining Steps To Excellent Amenities, Agincourt CI, Public & Catholic School, Agincourt Recreations Centre, Parks, Library, STC, Shopping Centre And Minutes To TTC Bus, Go Station, Hwy 401, Hwy 404 & Hwy 407. Suitable For Larger Family With Own Separate Washer & Dryer And 4 Car Parking For The Upper Level. Walk To Shopping Plaza, Just Steps Down To 3 Route 24 Hrs(Warden Ave, Sheppard Ave, Birchmount Rd) TTC, School Just 10 Min, Centennial College, UofT, STC, Fairview Mall, Don Mills Subway, New LRT, Just Minutes To Hwy 401, Hwy 404 And Much More... (id:60365)
253 Gerrard Street E
Toronto, Ontario
Discover a charming restaurant in the bustling East End, currently serving delightful Asian cuisine. This location spans approximately 900 sq ft and offers an incredibly affordable rent of just $3500 + HST. The lease expires in 2030 with an additional 5-year option. This prime spot is perfect for a café, dessert venue, or any type of restaurant. Don't miss this opportunity to run a restaurant for under $4,000 in rent and no TMI, water bills are fully covered by landlord. Seize the chance now! (id:60365)
5 Bow River Crescent S
Mississauga, Ontario
Welcome to this spacious 4-bedroom, 3.5-bath home in family-friendly Streetsville! Enjoy a primary suite with walk-in bath, main floor laundry (2025), and a brand-new kitchen with stainless steel appliances. Updated washrooms & window coverings (2023), plus new siding & eavestrough (2025). Spend time in the bWelcome to this spacious 4-bedroom, 3.5-bath home in family-friendly Streetsville! Enjoy a primary suite with walk-in bath, main floor laundry (2025), and a brand-new kitchen with stainless steel appliances. Updated washrooms & window coverings (2023), plus new siding & eavestrough (2025). Spend time in the backyard featuring a new fence, interlock patio & garden bed. Basement has separate entrance, laundry, cooking area & washroom. One bus to U of T and 5 mins to Heartland & Erin Mills. Move in and start making memories!ackyard featuring a new fence, interlock patio & garden bed. Basement has separate entrance, laundry, cooking area & washroom. One bus to U of T and 5 mins to Heartland & Erin Mills. Move in and start making memories! (id:60365)
216 Wesmina Avenue
Whitchurch-Stouffville, Ontario
Spacious 2-bedroom basement apartment with a bright, welcoming interior and plenty of room for comfortable everyday living. The unit features two good-sized bedrooms, a separate living room, a functional kitchen, and one full bathroom, offering a practical layout for an individual, couple, or small family. Located in a family-friendly neighbourhood, the home is close to parks, schools, and everyday amenities, making it a convenient and safe area to call home. Tenant is responsible for 30% of the utilities, and one parking space on the driveway is included with the unit. (id:60365)

