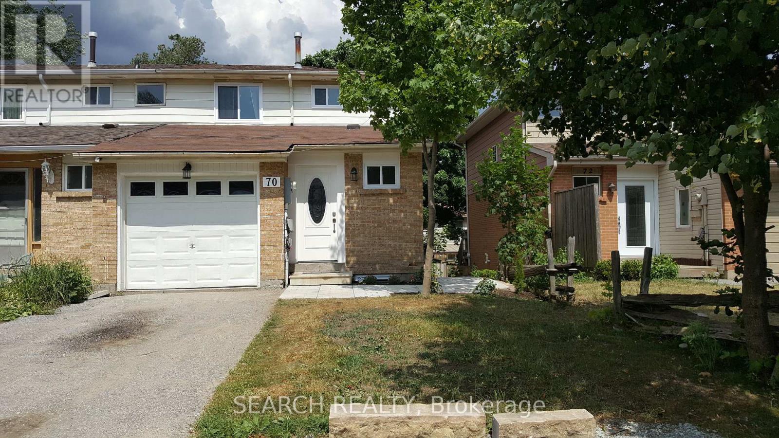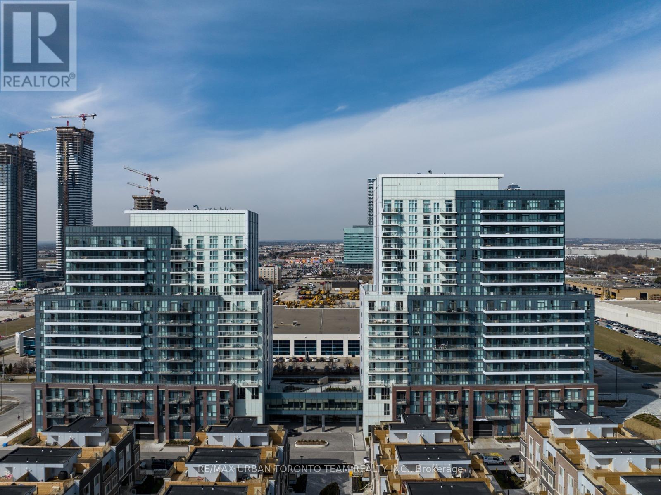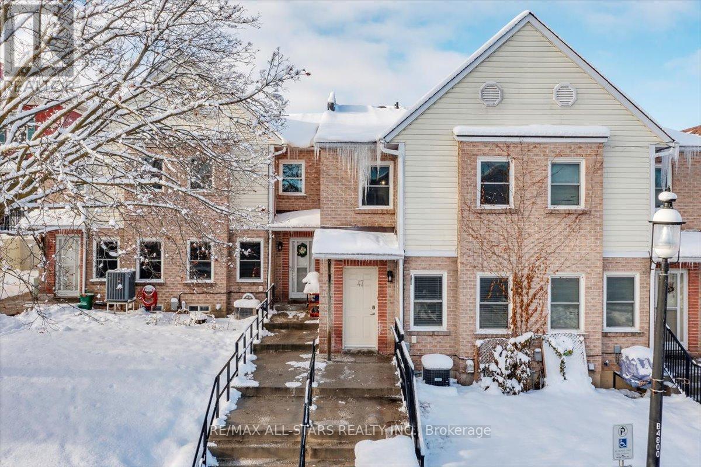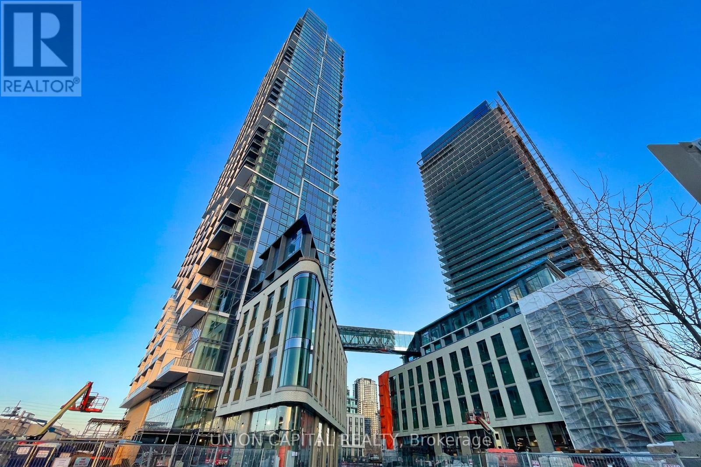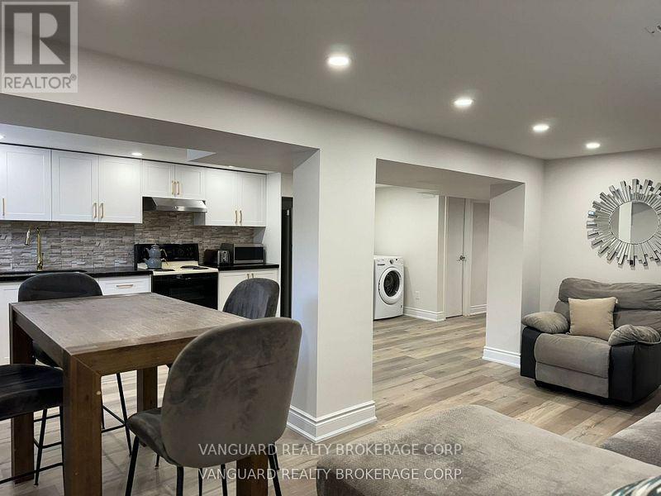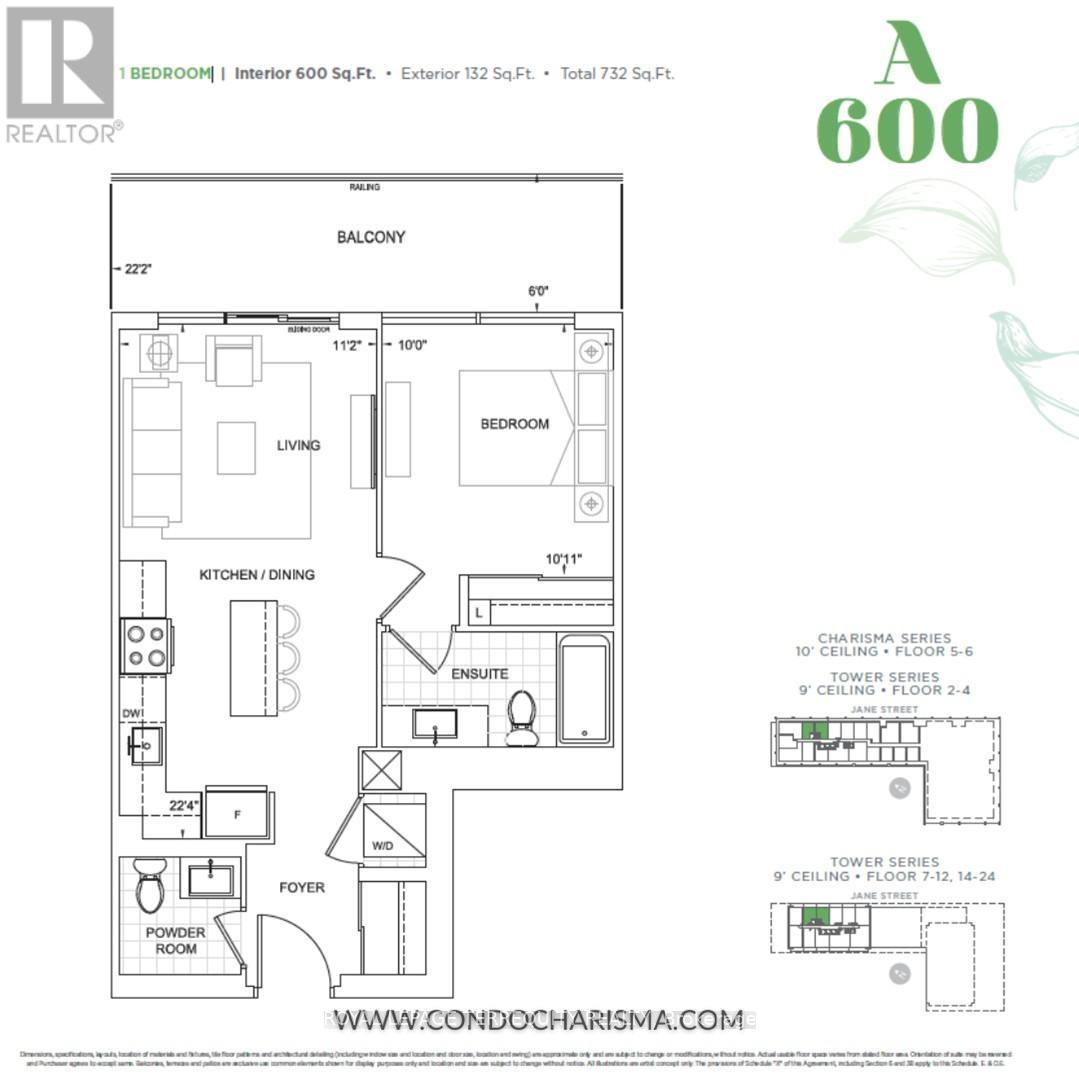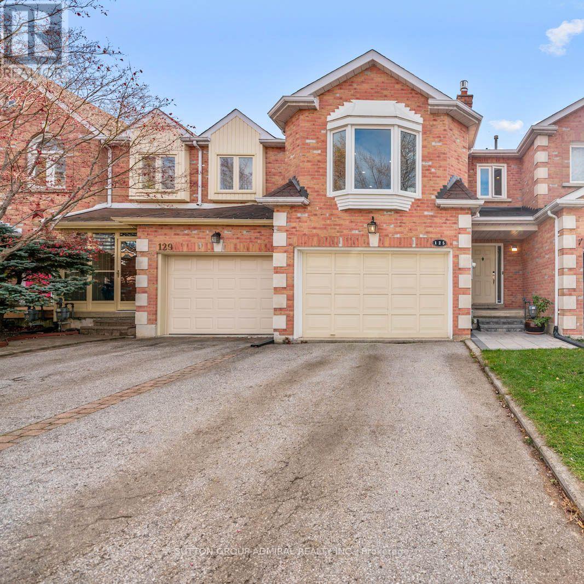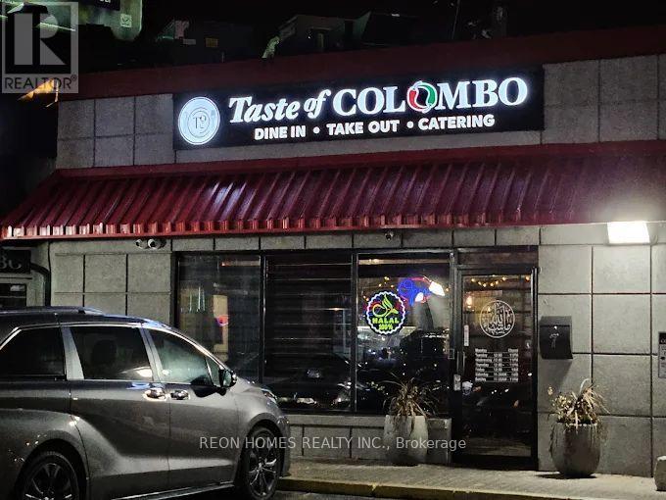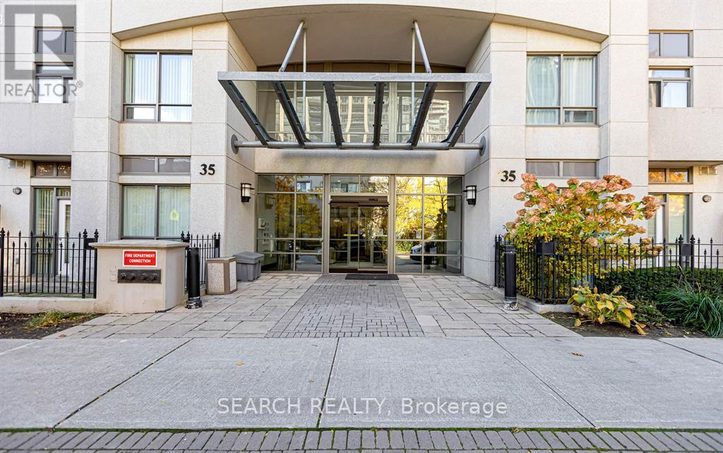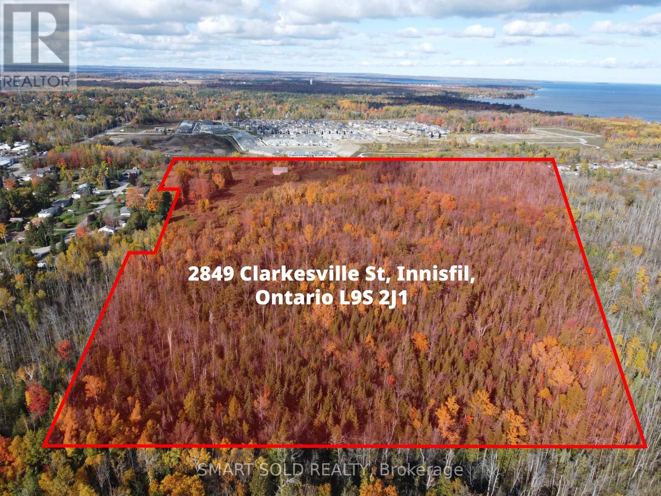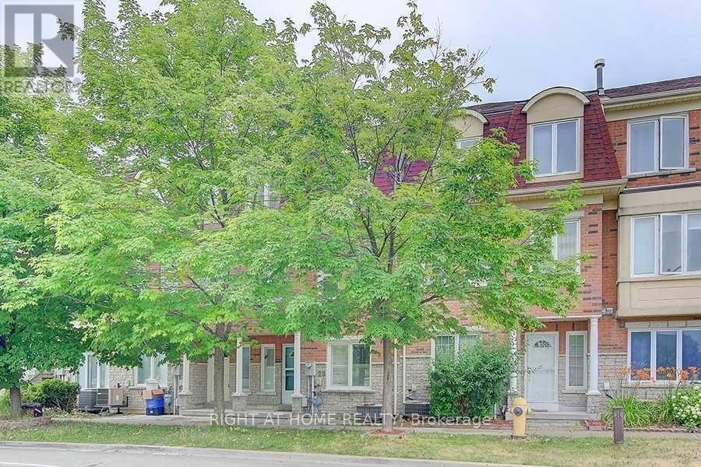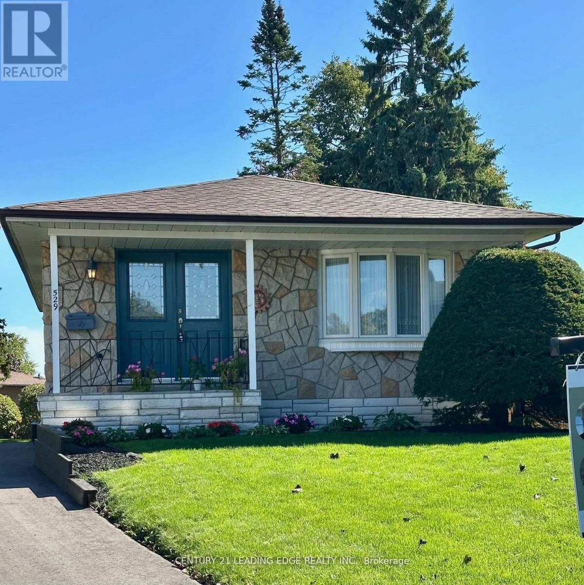Basement - 70-A Chaucer Crescent
Barrie, Ontario
All utilities are included in this cozy Legal Basement Apartment in an end-unit townhouse with walk-out to a fenced-in yard. The unit features modern finishes including a sparkling kitchen with quartz counters and porcelain tile backsplash, pot lights throughout, with stainless-steel appliances. The bedroom (no door on bedroom) can comfortably fit up to 1 queen bed. Enjoy the added convenience of the separate, above-grade, double-door entrance which overlooks the patio/backyard and private in-unit laundry plus 1 dedicated inter-locked parking space on the driveway. Located within walking distance to public transit, and short drive to Hwy 400, Hospital, Georgian College, shops (including No Frills and Costco) commuting is simple and efficient. The space is ideally suited for not more than 1 or 2 adults. Rent is all inclusive of hydro, gas and water. Internet/cable is extra. No smoking/vaping and no pets preferred. Tenant responsible for lawn care (electric mower provided) and snow removal. (id:60365)
316 - 38 Honeycrisp Crescent
Vaughan, Ontario
Mobilio - 2 Bedrooms And 2 Bathrooms, with Open Concept Kitchen Living Room with high ceilings- 686 Sq.Ft., Ensuite Laundry, Stainless Steel Kitchen Appliances Included. Engineered Hardwood Floors, Stone Counter Tops. Amenities To Include State-Of The-Art Theatre, Party Room With Bar Area, Fitness Centre, Lounge And Meeting Room, Guest Suites, Terrace With Bbq Area And Much More Residents Of Mobilio Condos Will Be Able To Enjoy The Thriving And Dynamic Urban Area That Is Vaughan Metropolitan Centre. (id:60365)
47 - 115 Main Street S
Newmarket, Ontario
Welcome to this beautifully maintained townhome condo, perfectly situated in the heart of Newmarket just steps from Historic Main Street. This move-in-ready home features a stylishly updated kitchen and modernized bathrooms, offering a fresh and contemporary feel throughout. The main level boasts gleaming hardwood floors, an open and inviting layout, and plenty of natural light that enhances the warm and comfortable living space. Enjoy the convenience and peace of mind that comes with condo living, including exterior maintenance handled by the condo board and one dedicated parking space with visitor parking available for use. This prime location places you within walking distance of vibrant Main Street shops and restaurants, picturesque Fairy Lake, Southlake Hospital, public transit, parks, and countless amenities. Don't miss this opportunity to be part of a lively, walkable, and highly sought-after community, ideal for those looking for both comfort and convenience in one of Newmarket's most charming neighborhoods! (id:60365)
1103 - 1000 Portage Parkway
Vaughan, Ontario
Corner 2 bedroom, 2-bath split layout with EV parking and locker and just a 1-minute walk to the Vaughan Metropolitan Centre Subway Station. Located in Vaughan's newest and most connected VMC community, right beside a 1-acre park and minutes to Hwys 400, 407, and 401. This bright, modern suite features 9 ft ceilings, floor-to-ceiling windows, laminate flooring, and stunning unobstructed views. Enjoy 24,000 sq. ft. of premium amenities including a rooftop outdoor pool, massive fitness centre with weights and machines, running track, BBQ area, party room, media room, 24/7 concierge, and a luxury lobby. Close to York University, IKEA, Costco, Vaughan Mills, Wonderland, restaurants, and major employment centres-an unbeatable blend of transit access, lifestyle, and modern living. (id:60365)
Basement - 53 Haida Drive E
Aurora, Ontario
Great opportunity! * Partial furnished. * Short-term rental option. *Available. Ideal for corporate stays or temporary residence. Move in ready & flexible lease terms. Gorgeous Semi-detached offers 2 bedroom, 1 full bathroom, tastefully upgraded finished basement. Smooth veiling throughout, hardwood floors, kitchen new appliances, LED Pot lights, large size family room, friendly neighborhood, walking distance to Yonge Street, close to parks, shopping malls, highways, hospital, and schools. (id:60365)
1918 - 8960 Jane Street
Vaughan, Ontario
Welcome to Charisma2 on the Park - Brand New South Tower by Greenpark. Modern and bright one bedroom suite with ample layout at a total of 732 sq.ft. (600 sq.ft. + 132 sq.ft. balcony) featuring 9 foot ceilings; floor to ceiling windows; bright modern kitchen with large centre island and stainless steel appliances; laminate floors throughout; bedroom with 4pc ensuite bath, large window and closet; oversized balcony for enjoyment/entertaining plus convenient 2pc powder room for guests. Resort style amenities include: 24hr concierge, outdoor pool and terrace, pool lounge, theatre and games room, fitness centre, yoga studio, party room, billiards, bocce courts, serenity lounge, wellness courtyard and wi-fi Lounge. Super convenient location across from Vaughan Mills Shopping Centre plus minutes to Canadas Wonderland, shopping, restaurants, bus/subway/TTC. Close to Highways 400 & 407. Minimum 1 year lease. Immediate availability. 1 Parking space, 1 storage locker and Rogers internet included. Tenant pays water, hydro, heat and tenant insurance. (id:60365)
125 Thornway Avenue
Vaughan, Ontario
Step into 125 Thornway Avenue, a stylishly renovated freehold townhouse in Vaughan's desirable Thornhill neighbourhood, offering numerous modern upgrades and superb convenience. Although classified as a townhouse, the home is only partially attached to the neighbouring property-connected solely by the garage-while the main living spaces are separated by approximately two metres, providing added privacy and a feel closer to a semi-detached layout. This well-maintained home features newly installed front landscaping, a concrete walkway, a new gas fireplace in the family room, new potlights, a new A/C unit, and an air exchanger with HEPA filtration. All windows were replaced two years ago, and the kitchen boasts a nearly new quartz countertop and sink, plus a newer dishwasher and oven. You can access the garden directly through the garage's back door, leading to a 1014 foot cedar deck, with the garage also upgraded with a new motor and door. The primary bedroom includes a beautifully appointed 4-piece ensuite bathroom, complete with a vanity featuring two sinks. The second-floor bathrooms offer two large glass showers with rain shower heads, and the basement includes new washing and drying machines. Ideally located steps from excellent schools-including Netivot Hatorah Day School, Westmount Shul, Eitz Chaim School, Shmuel Zahavy Cheder Chabad School, Louis Honore Frechette Public School, St. Joseph the Worker Catholic Elementary School, Brownridge Public School, Hodan Nalayeh Secondary School, and St. Elizabeth Catholic High School-this home also provides easy access to Promenade Mall, Vaughan Mills, North Thornhill Community Centre, parks, Uplands Ski Centre, and nearby places of worship such as the Jaffari Community Centre and Kollel Ohr Yosef. With extensive renovations, convenient amenities, and a vibrant community, this move-in-ready property is perfect for families seeking comfort and long-term value. (id:60365)
7 - 1071 Danforth Road
Toronto, Ontario
Great location in a busy, multicultural area, perfect for almost any restaurant. The unit comes fully set up with a 20 foot hood, walk in cooler, walk in freezer, and seating for about 30 people. There's plenty of plaza parking, and the street is busy 24/7, so you get steady traffic and strong visibility. It's also easy to apply for a liquor license here if you prefer. This is a rare chance to get a ready-to-go restaurant space. Opportunities like this don't come up often. RENT $4795(TMI,HST,WATER & GARBAGE REMOVAL INCLUDED). 3+5 YEARS OPTION TO RENEW. (id:60365)
1706 - 35 Hollywood Avenue
Toronto, Ontario
Location, Location, Location!!! Rare South East Corner Unit at the Pearl (35 Hollywood Ave). Spacious 1,009 sq. ft. layout with floor to ceiling windows and unobstructed panoramic views. Features two Private Balconies in each bedroom and a swing door Den as a third room. 1) Newly renovated in 2022; Flooring, Tiles, Countertop, Island Table, Kitchen Cabinet 2) Brand New S/S Appliances (2022); Samsung 36" French Door Refrigerator, S/S LG oven and dishwasher. High-Efficiency LG Wash-Tower (2023). 3) Score 90, 5-minute walk to North York Centre Subway Station and steps from the GO Bus stop. Restaurants, Bars, Longo's, H-Mart, the North York Central Library 4) Building Amenities : 24-hour concierge, an indoor pool, sauna, gym, billiards room, boardroom, party room, theater, and guest suites. (id:60365)
2849 Clarkesville Street
Innisfil, Ontario
Huge Potential Of Development Just 3 Mins Away from Innisfil Beach. With about 39 Acres Of Land, 9 Acres land is ready to start development! Municipal utilities are available at the property line and ready for connection. Existing Homes Nearby, North Side sub-division is under construction. Existing A Double-garage Raised Bungalow w/ A Finished Basement & Enclosed Swimming Pool Offering Income-generating Potential, This Property Offers Incredible Opportunities. Located In A Serene Area of Simcoe County, Yet Only A Short Drive To Essential Conveniences And Lake Simcoe. (id:60365)
28 Pond Drive
Markham, Ontario
Stunning 3 Storey townhouse in the Commerce Valley community. Across the street from the park this townhouse features double Garage parking and Lots of Upgrades throughout. Spacious Kitchen with a breakfast area with a walk-out to a Terrace Balcony. Hardwood Flooring with Pot Lights and California Shutters throughout. Smart home; thermostat, surveillance system, garage door access, smart garage door. Just Steps To Parks, Shops, Restaurants and Commerce Valley Industries, Transit And All Amenities. Easy Access To Hwy 7, 404 & 407 (id:60365)
529 Carman Court
Oshawa, Ontario
Escape to serenity in this charming bungalow on a spacious pie-shaped lot. This is a rare find! With its solid brick construction, well-maintained interior with pride of ownership, and tranquil quiet court location, it's perfect for those seeking a peaceful retreat. The 2 + 1 bedroom layout offers flexibility, and the separate entrance provides endless possibilities for an in-law suite or rental income (to be verified by buyer). Located in a family-oriented neighbourhood, this home is Dutch Clean and shows pride of ownership. This spacious property offers a functional layout with comfortable living and dining areas, well-appointed bedrooms, and plenty of natural light throughout. Situated on a mature lot backing onto a beautiful park, its perfect for families, professionals, or first-time buyers looking for both comfort and value. Find peace with your morning coffee, connect with nature, and unwind in your own private oasis under the gazebo. Enjoy the convenience of nearby schools, parks, shopping, and easy access to transit. Incredible opportunity to settle into one of Oshawa's most welcoming communities. A must-see for anyone looking for a serene and versatile living space! (id:60365)

