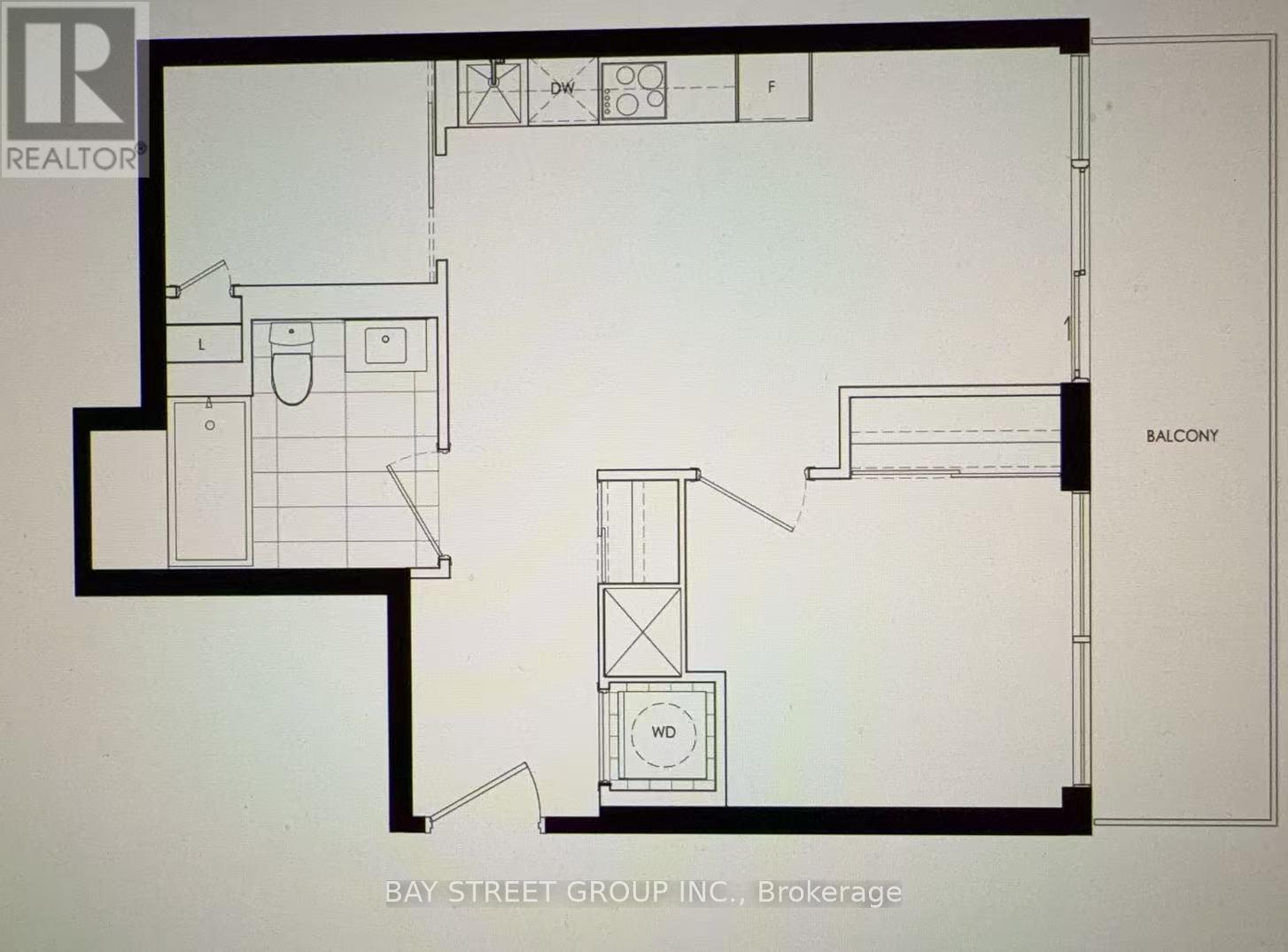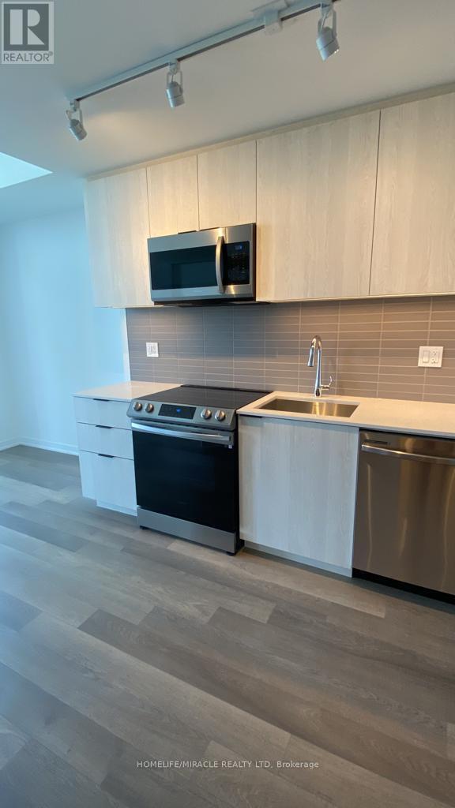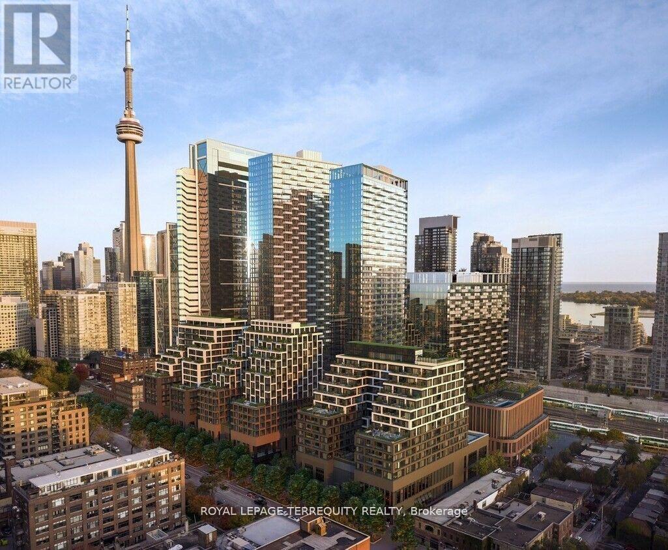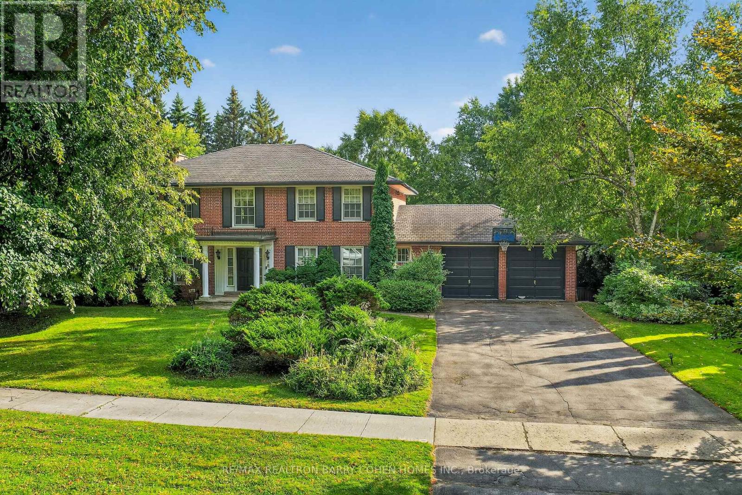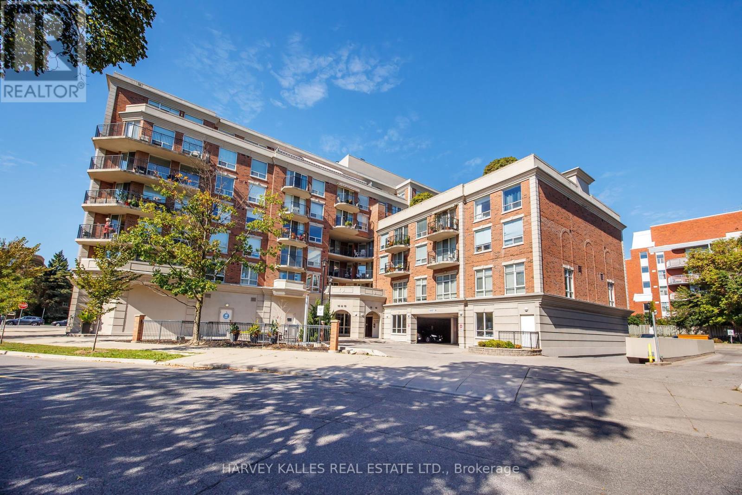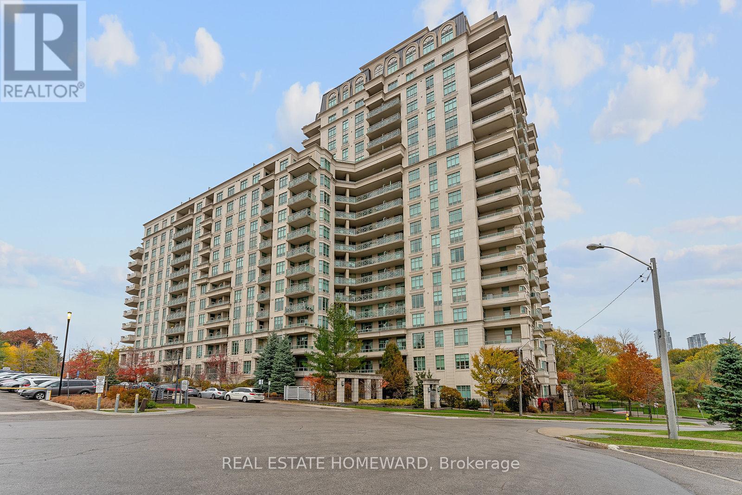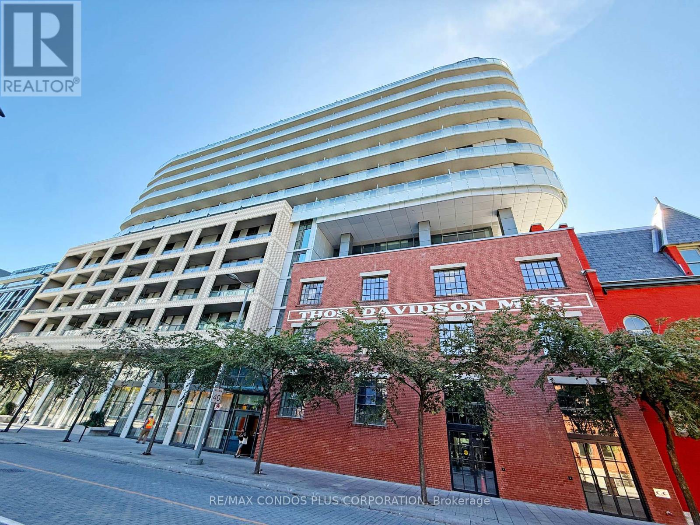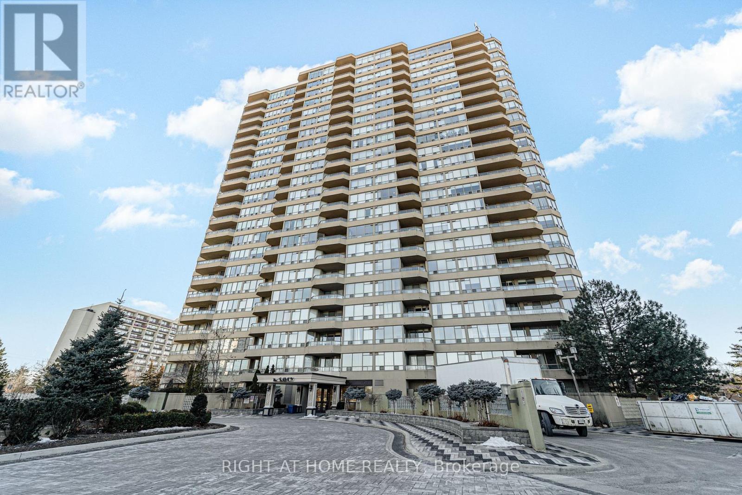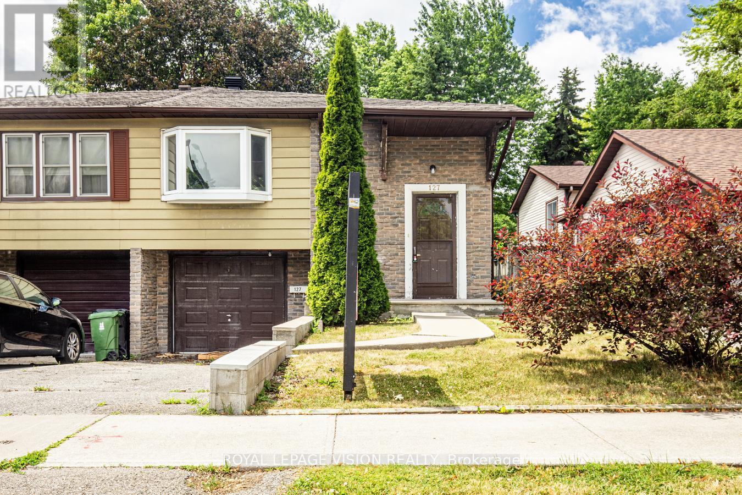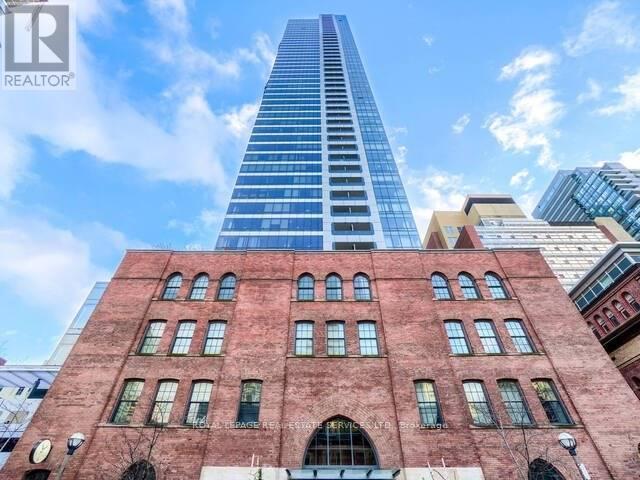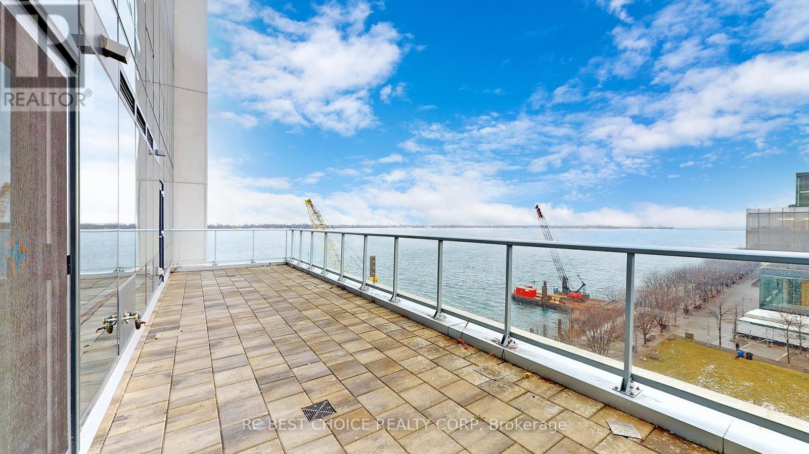1501n - 110 Broadway Avenue
Toronto, Ontario
Brand New 1+1 at yonge/ Eglinton, good size den for office use. open-concept layout, a spacious balcony. Enjoy world-class amenities including a 24-hour concierge, indoor/outdoor pool , spa, fitness center, basketball court, rooftop dining with BBQs, coworking lounges, and private dining areas. Ideally located steps to Eglinton subway station, top restaurants, cafes, groceries, and everyday conveniences. (id:60365)
1506 - 50 Power Street
Toronto, Ontario
Very bright 1 Bed with efficient layout, modern kitchen, modern finishes throughout. 9" smooth ceilings, stainless steel appliances, balcony! Great building with state of the art amenities. Convenient location close to transit, grocery stores, the downtown core, located in Corktown! One of Toronto's most vibrant neighborhoods. Steps to ttc, shopping, bars, restaurants, parks, king street, queen street; minutes to the lake, distillery district, financial district, subway, go train. (id:60365)
1912 - 470 Front Street W
Toronto, Ontario
Experience life at The Well! Tridel's new 916 SF luxury 2 bedroom, 2 bathroom corner unit! Enjoy south east views of the CN Tower and lake. This unit is equipped with high end stainless steel appliances, soft close kitchen drawers, upgraded blinds and a large private balcony. Floor to ceiling windows allow tons of natural light. The Well offers extraordinary retail, work space, restaurants and entertainment at your doorsteps! Enjoy fabulous amenities such as a rooftop pool, BBQ area, gym, party room etc. Included is 1 locker and 1 parking spot located right by the elevator! Location is close to public transit and the highway. This is a must see unit! (id:60365)
11 Tudor Gate
Toronto, Ontario
Situated On A Quiet, Tree-Lined Street In One Of Toronto's Most Desirable Neighbourhoods, This Spacious 5-Bedroom Home Offers Comfortable Living In A Peaceful, Park-Like Setting. Backing Onto Windfields Park And Surrounded By Mature Landscaping, The Property Provides A Rare Sense Of Privacy While Remaining Close To Top Amenities. The Main Floor Features A Generous Living And Dining Area, A Private Office With Fireplace, And A Bright Kitchen With A Large Centre Island, Plenty Of Storage, And A Walkout To An Oversized Balcony With Skylights-Perfect For Relaxing Or Entertaining. Upstairs Bedrooms Are Well-Sized, And The Finished Lower Level Includes A Large Rec Room With Gas Fireplace, Kitchenette, 5th Bedroom, Full Bathroom, And A Walkout To The Backyard. A Separate Side Entrance And Second Staircase Offer Added Convenience And Flexibility. Additional Highlights Include A 2-Car Garage, Parking For Up To 6 Vehicles, And Proximity To Some Of The City's Top Public And Private Schools, The Granite Club, And Major Shopping And Dining Options. (id:60365)
302 - 18 Wanless Avenue
Toronto, Ontario
Newly Renovated Large Suite. Discover an Exceptional Opportunity in Wanless Park! This spacious 1,133 sq. ft. unit offers an open-concept design with 2 bedrooms plus a den, set in a remarkable building. The kitchen, equipped with built-in appliances and a breakfast bar, seamlessly flows into the bright and airy living/dining area, which opens to a generous balcony boasting a stunning view. The large primary bedroom features walk-in closets and a luxurious ensuite, while the second bedroom also includes an ensuite, along with a separate den/office space. A wonderful place to call home - this one is not to be missed! Literally Steps To Yonge St, Shops, Cafes, Vet Clinics, Parks, Lpci, And Much More!! Fridge, Oven, Cooktop, Washer, Dryer, All Elfs. (id:60365)
714 - 10 Bloorview Place
Toronto, Ontario
Living The Good Life At 10 Bloorview Pl. Built In 2011 With Attention To Detail. Surrounded By Beautiful Landscape And Gardens To Brighten Each Day. Watch The Fall Colors Burst From Your Huge Wrap Around Balcony. Unit 714 Is A Corner Unit, Boasts Bright Functional Rooms Throughout, 9 Foot Ceilings, Split 2 Bedroom Layout, Timeless Hardwood Flooring, Plenty Of Windows To Bring In The Natural Light And Amazing Views. Eat In Galley Kitchen Overlooking Gardens, Built In Appliances, Tons Of Counterspace For Meal Prep Too. Kitchen Opens Up To a Large Dining Room / Living Room Combination With Walk Out To Wrap Around Balcony. So Proud To Entertain For Dinner Parties, Game Nights And A Wonderful Place To Relax. Prime Bedroom Has 6X5 Foot Walk In Closet With Built-ins And a Lovely 4 Piece Ensuite. Spacious 2nd Bedroom With Double Sliding Glass Doors And Wonderful Views Out Large Window. Stackable Ensuite Laundry. Double Door Entrance Closet Too. One Parking and One Locker Included. No Need To Leave As Your Building Contains Full Exercise Room For All Fitness Levels, Indoor Pool, Hot Tub & Sauna, Library, Games Room, Party Room. (id:60365)
304 - 425 Front Street E
Toronto, Ontario
Welcome to Canary House in the Distillery District. This bright 1 Bedroom + Media, 1 Bathroom suite features an open-concept layout with floor-to-ceiling windows, a walk-out balcony, and a modern kitchen with a centre island. The primary bedroom offers a large mirrored closet. Residents enjoy premium amenities including a fitness studio, karaoke/theatre, library, communal kitchen, pet wash, rooftop patio with BBQs, and visitor parking. Right across the building from the Cooper Koo Family YMCA, featuring top-tier fitness and community amenities. Steps to shops, restaurants, waterfront trails, Corktown Commons, and Cherry Beach, with convenient TTC service and quick connections to the DVP and Gardiner. (id:60365)
904 - 10 Torresdale Avenue
Toronto, Ontario
Spacious 2 Bedroom, 2 Bathroom Condo Approx. 1500 Sq.Ft.Welcome to this exceptionally spacious condominium offering nearly 1500 sq.ft. of comfortable living. Featuring 2 large bedrooms and 2 full bathrooms, this suite provides generous principal rooms, abundant natural light, and ample storage throughout. The condo offers an excellent opportunity to renovate and customize to your own style and needs. Situated in a well-managed building with luxurious amenities including fitness facilities, pool, party room, concierge service, and more. Includes 1 locker and 1 parking spot. (id:60365)
11 Tudor Gate
Toronto, Ontario
The Perfect Canvas For Your Own Private Custom Oasis On An Outstanding Ravine & Park Like Setting Otherwise, Update This Executive Residence Within Its Most Prestigious. Sprawling 108.11ft by 160.23ft Lot - One Of Toronto's Most Coveted Bridle Path Area Enclaves Surrounded By Lush Landscaping, Mature Trees And Multi-Million Dollar Estates. Dramatic Lorne Rose Arch. Inspired Design Featuring Its Contemporary Design, Parking For 6 Plus 2-Car Garage. Main Floor Boasts Sweeping Side Staircase, Separate Side Entrance With 2nd Staircase To Lower Level, Spacious Great Room With Wood-Burning Fireplace, Dining Room, And Library/Office Complete With Sophisticated Wood Panelling And Gas Fireplace. Gourmet Kitchen With Large Centre Island, Ample Custom Cabinetry And Walk Out To Oversized Balcony With 5 Skylights Overlooking The Rear Gardens And Windfields Park. Lower Level Boasts 5th Bedroom, 4PC Bath, Sprawling Rec Room With Gas Fireplace And Kitchenette And Walk Out To Patio And Expansive Rear Gardens. Near To Renowned Public & Private Schools, Local & Regional Shopping Centres, Granite Club, Donalda And Rosedale Golf Club. (id:60365)
127 Freshmeadow Drive
Toronto, Ontario
Experience exceptional living in this rare raised bungalow situated in a highly sought-after neighborhood. This versatile home offers a spacious layout with a separate entrance to a fully self-contained 1-bedroom apartment on the lower level, perfect for extended family, students, or generating rental income. The property features charming bow windows that flood the interior with natural light, complementing its freshly painted walls and a brand-new, washroom & modern kitchen. Sunlit and inviting, the main level exudes warmth and comfort, making it an ideal family home. Situated on a premium deep lot that backs onto neighboring properties, away from Highway 404this home provides privacy and tranquility. The fenced yard offers a safe outdoor space for relaxation, play, and entertaining. Parking is a breeze with space for three vehicles. This home boasts two kitchens and two bathrooms, enhancing functionality and convenience. It benefits from an excellent school catchment area, with easy walking access to A.Y. Jackson School, Arbor Glen Primary School, Highland Middle School, nearby parks, TTC transit, malls, and major highways, ensuring you're close to all amenities. Don't miss this outstanding opportunity to own a beautiful, well-maintained property in a vibrant, family-friendly community. Schedule your viewing today! (id:60365)
4501 - 5 St Joseph Street
Toronto, Ontario
If You Dream Of 3 Spacious Bedrooms, Grand Sized Entertaining Space, 10 Ft Ceilings, Large Balcony, Partially Furnished, You Have Found It! This Condo Unit Boasts South East Corner W/Breathtaking Panoramic Lake & Sparkling City Views, Wow Sunsets Views From Wrap Around Floor To Ceiling Windows & All Bedrooms. Integrated Miele Appliances, Hardwood Floor Throughout. Spacious Den Could be Converted to 3rd Bedroom. App 1500s+ Huge Terrace. 1 Parking and 2 lockers Included. Residents Enjoy an Array of Amenities. Steps to Subway Station, U OF T, Ryerson, Eaton Centre, Restaurants And All! (id:60365)
723 - 55 Merchants' Wharf Street
Toronto, Ontario
Waterfront living redefined at Aqualina by Tridel! This one-of-a-kind corner suite offers breathtaking southwest views of Lake Ontario, the CN Tower, and the city skyline, all framed by soaring 10' smooth ceilings and floor-to-ceiling windows. Featuring a spacious 2-bedroom plus den layout (easily converted to a 3rd bedroom), 1530 sq. ft. of elegant living space plus a private balcony, a gourmet kitchen with granite counters, backsplash, and stainless steel appliances, and wood flooring throughout. Located steps from the Financial District, Union Station, the Distillery District, supermarkets, restaurants, Sugar Beach, and the lakefront boardwalk, this home offers unparalleled luxury and convenience. **EXTRAS** Experience resort-style living with a rooftop garden, infinity pool, BBQ area, gym, steam room, theatre, and 24-hour concierge. (id:60365)

