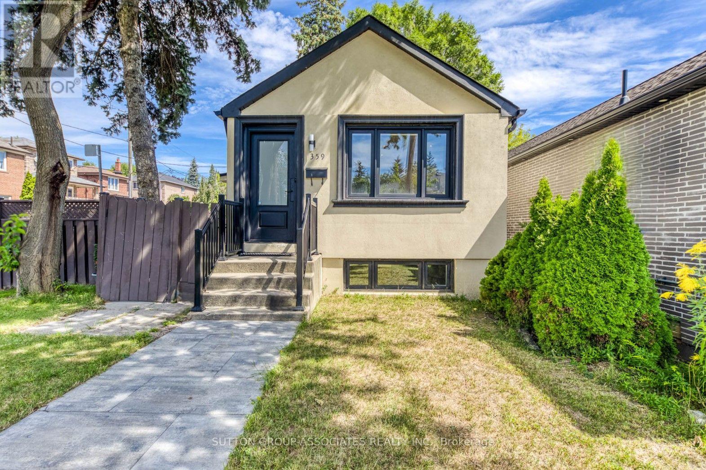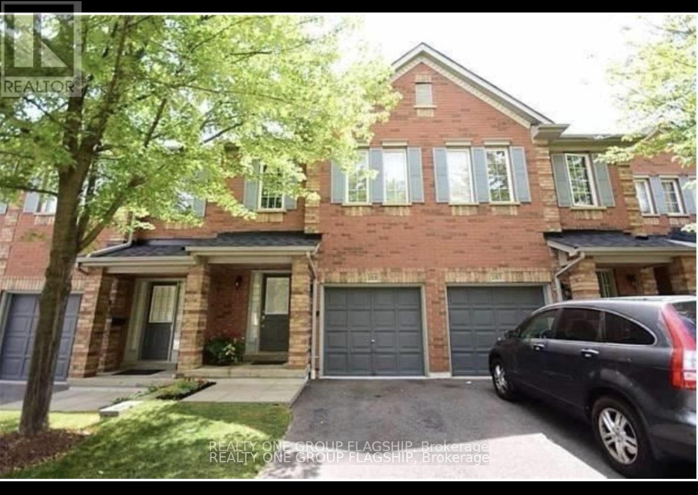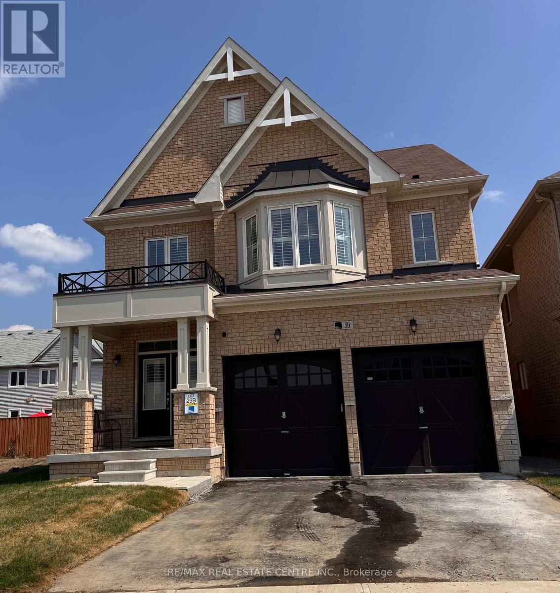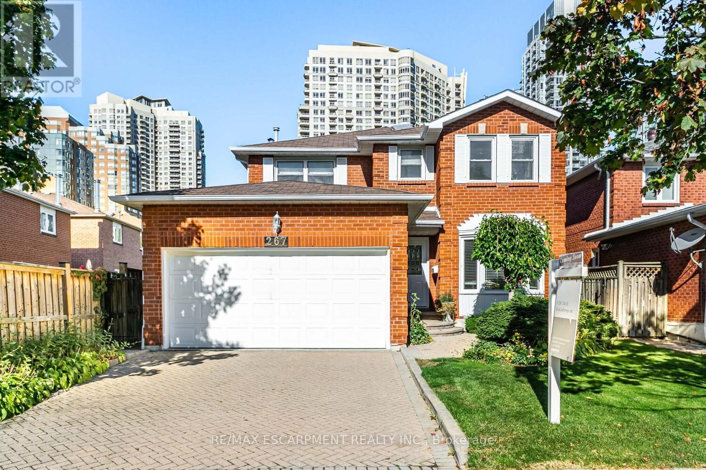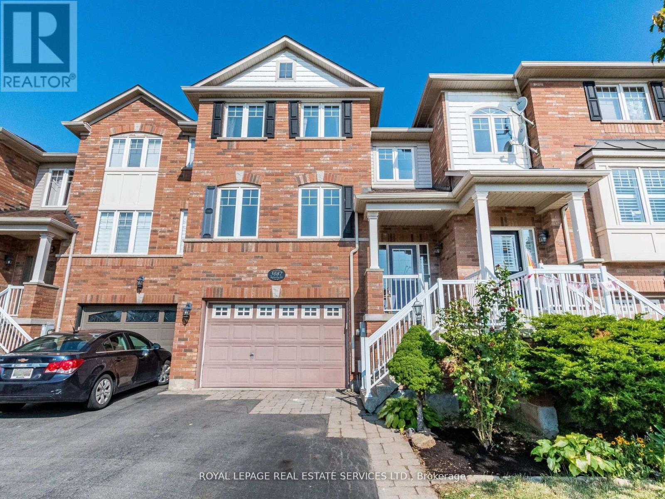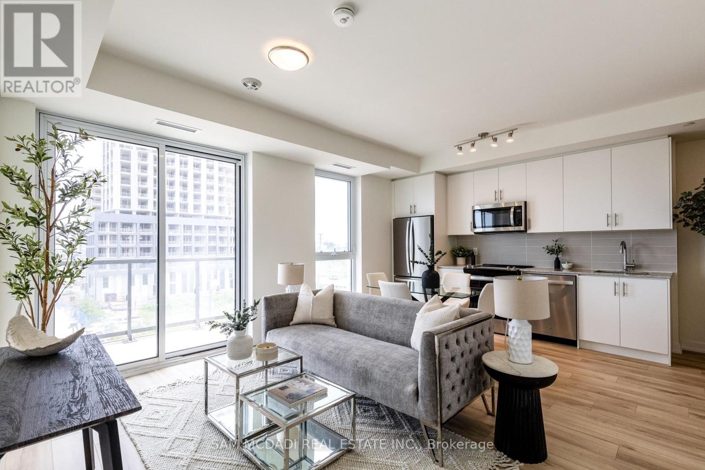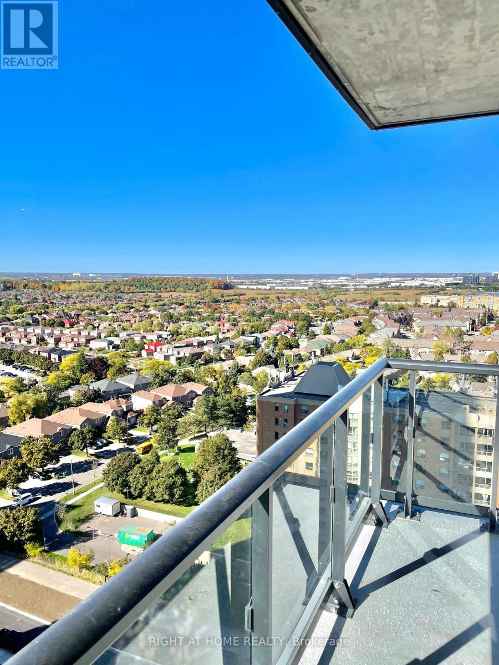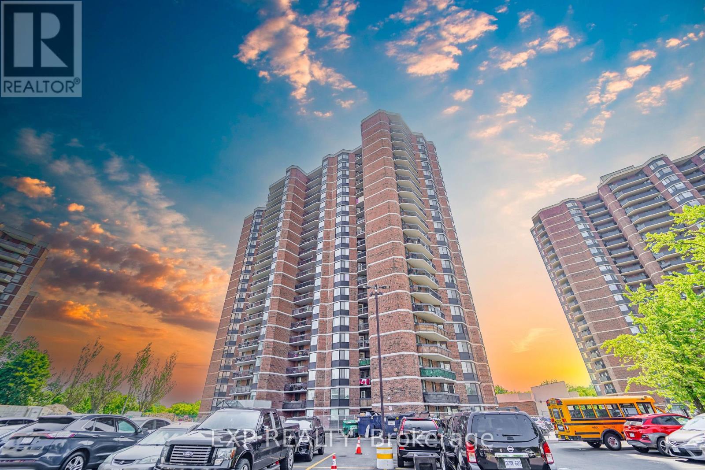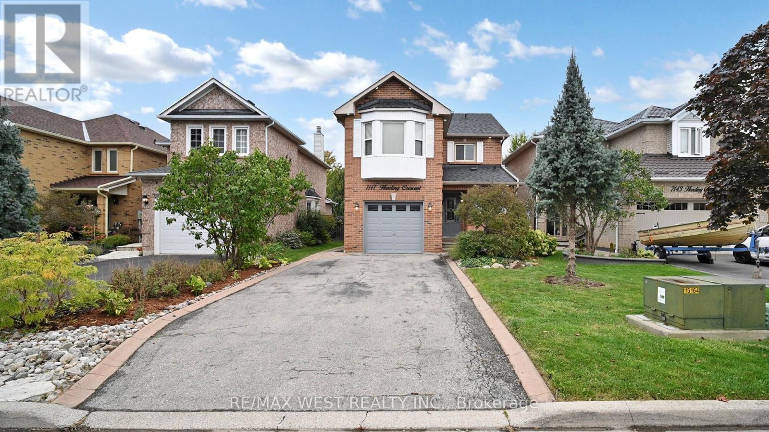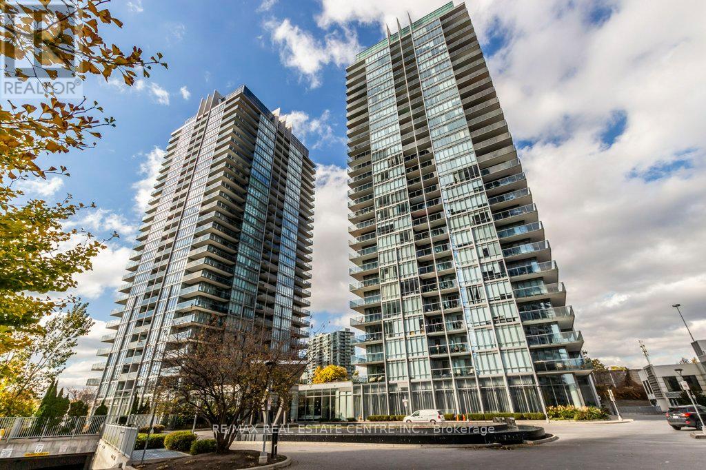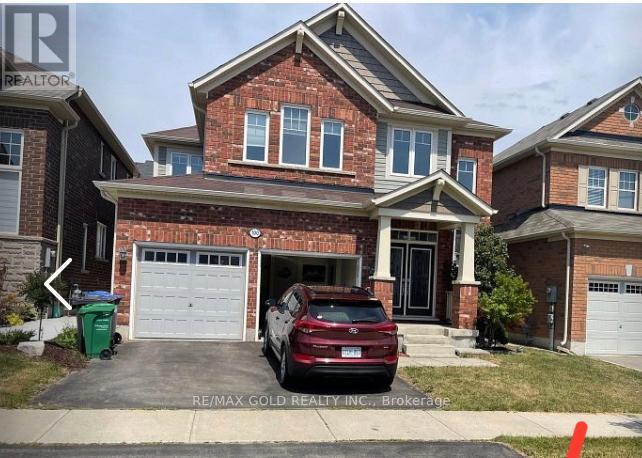359 Harvie Avenue
Toronto, Ontario
The Perfect Corner Lot Home In The City! Ideal For Young Families, Downsizers, Or Investors, This Beautifully Renovated Property Is Truly Turn-Key And Move-In Ready, Showcasing A Designer Kitchen, Exquisite Finishes Throughout, And Professionally Insulated Walls With Upgraded Attic Insulation For Enhanced Comfort And Energy Efficiency. A Separate Basement Entrance Leads To An Additional Suite, Providing Versatility For End Users Or Investors And Offering Endless Potential For Extra Living Space Or Rental Income. The Fully Fenced Backyard Oasis Provides Ample Green Space For Outdoor Activities And Is Perfect For Families And Pet Owners Alike. The Property Also Features Rare Oversized 2-CarParking, A Highly Sought-After And Extremely Valuable Amenity In The City. Brand New Furnace & A/C Just Installed! (id:60365)
166 - 5530 Glen Erin Drive
Mississauga, Ontario
Welcome to your bright 3-storey townhome in the heart of Central Erin Mills! This amazing home, offers the perfect blend of comfort, convenience, and style. Boasting 3 bedrooms and 2.5 bathrooms, Main Floors consists of a nice size living/Dining area, open concept Kitchen . Upper floor offers, a large primary room with 3 pc ensuite, Walk-in Closet, the other 2 bedrooms area great sizes too, a new play park right out of your backyard , cook while you watch your kids play safely ! This home is located in the highly sought-after Central Erin Mills neighborhood, this townhome is surrounded by top-rated schools (Gonzaga and John Fraser district), making it an ideal choice for families. Enjoy easy access to parks, Erin Mills Town Centre, Grocery stores, restaurants, Cinemas and lots of entertainment options, ensuring there's always something exciting to explore just moments from your door step. The only unit in the row to have access to the house from the garage to make grocery runs super comfortable in winters. With its unbeatable location, modern amenities, and spacious interiors, this townhome offers the perfect combination of and space and convenience. (id:60365)
50 Royal Fern Crescent
Caledon, Ontario
Welcome to this beautifully designed, 2-year-old, sun-filled home situated on a premium pie-shaped lot offering plenty of space for a future pool or backyard oasis. With great curb appeal, and a double-door entry, this home exudes elegance and functionality from the moment you arrive. Step into a grand foyer with soaring high ceilings and a bright, spacious layout enhanced by wide windows throughout. the main floor boasts a thoughtfully designed layout featuring a formal living room, a separate home office, and an expansive family room that seamlessly flows into the open-concept dream kitchen. The kitchen is a chef's delight with an upgraded central island, tall custom cabinetry, built-in appliances, pantry storage, and a walk-out to the massive backyard -- perfect for entertaining or relaxing outdoors. Upstairs, you'll find 4 generously sized bedrooms and 3 full bathrooms, including a convenient second-floor laundry room. The double-door primary suite features a luxurious 5-piece ensuite and spacious his & her closets. The second and third bedrooms share a stylish Jack & Jill washroom, while the fourth bedroom enjoys the privacy of its own ensuite bathroom. The unspoiled basement offers room for your creativity. (id:60365)
267 Macedonia Crescent
Mississauga, Ontario
Welcome to 267 Macedonia Crescent - A Rare Original in a Prime Family Neighbourhood! First time ever offered, this beautifully maintained 4-bedroom, 3-bath detached home offers over 3,200 sq. ft. of total living space on a 41 x 100 ft lot with a double car garage. Built with quality and care by the original owners, this home combines timeless design with outstanding potential. The main floor features a bright living room, a formal dining area, and a cozy family room with fireplace - ideal for gatherings and everyday living. A sun-filled eat-in kitchen overlooks the backyard and connects seamlessly to the laundry, powder room, and garage for easy convenience. A grand spiral oak staircase anchors the home, leading to four spacious bedrooms upstairs. The primary suite includes a walk-in closet and an updated ensuite with a soaker tub, separate shower, and double sinks. A skylight above the staircase fills the upper hall with natural light. The unfinished basement (approx. 1,000 sq. ft.) provides endless potential for future living space, recreation, or income suite possibilities. Lovingly cared for and structurally sound, this property is ready for your modern touch. Carson & Dunlop Home Inspection available for peace of mind. This is your chance to own a true original in one of Mississauga's most desirable pockets - schedule your private showing today! (id:60365)
3087 Highvalley Road
Oakville, Ontario
Luxurious Executive Townhome in Prestigious Bronte Creek Welcome to this refined executive freehold townhome, nestled in the highly sought-after Bronte Creek community. Offering 1,940 sq ft of impeccably designed living space, this elegant residence features 3 generously sized bedrooms and a beautifully functional, light-filled layout. Thoughtfully upgraded with rich hardwood flooring, gleaming granite countertops, and a professionally landscaped backyard, every detail has been curated to elevate daily living. Enjoy the seamless integration of state-of-the-art smart home technology and premium smart appliances throughout, delivering modern convenience with timeless sophistication. Ideally located just steps from lush parks, a splash pad, and top-tier schools, this exquisite home offers an unmatched blend of luxury, comfort, and lifestyle a truly exceptional place to call home. (id:60365)
1507 - 135 Hillcrest Avenue
Mississauga, Ontario
Welcome to this beautifully designed, freshly painted, large 1 bedroom + solarium + separate dining room condo offering incredible natural light and breathtaking southwest facing views. This 844 sq ft open-concept gem features, crown moulding, a versatile sun-drenched solarium ideal as a home office, flex space, or playroom. Enjoy a spacious primary bedroom with a large walk-in closet, ensuite laundry, hardwood flooring, and stainless-steel appliances in a tastefully renovated kitchen. With one parking space included, this move-in-ready unit is ideal for professionals, couples, or small families. Perfectly located just steps from Cooksville GO Station, top-rated schools, and minutes from Square One, offering every convenience of vibrant Mississauga living. The building also offers 24-hour security, a gym, squash/tennis courts, and ample visitor parking. ( Some photos have been virtually staged ) (id:60365)
405 - 335 Wheat Boom Drive
Oakville, Ontario
Experience unparalleled luxury in a 2-bedroom, 2-bathroom Corner suite, redefining sophistication with 889 square feet of meticulously designed luxury condo. A spacious outdoor balcony expands your living area, perfect for relaxing in style. The gourmet kitchen, adorned with stainless steel appliances and granite countertops, is the center piece of this elegant residence. Modern design elements, including wide-plank laminate flooring and high ceilings, complement the upscale ambiance. Enjoy world-class amenities at the MINTO building and a prime location in North Oakville, surrounded by shops, restaurants, and scenic walking trails. Easy highway access and nearby schools make this an ideal choice for families seeking convenience and luxury & Much more!!! (id:60365)
1606 - 15 Watergarden Drive
Mississauga, Ontario
Brand New, Never Before Lived in Unit. Welcome to Gemma Condos, Where Modern Design Meets Everyday Convenience. This Spacious 2 Bedroom +Den Suite Features an Airy Open-Concept Design, Complete with Soaring Floor-to-Ceiling Windows with a beautiful View. Enjoy a Generous Den Versatile Enough for a Third Bedroom, Dedicated Home Office, or Cozy Reading Nook. The Modern Kitchen Shines with Stylish Cabinetry, Luxurious Quartz Countertops, and Premium Stainless Steel Appliances. The Primary Bedroom Includes a Spacious Walk-In Closet and Private Ensuite Bathroom. Lease Includes Dedicated Parking and Storage Locker. Unbeatable Location! Just Steps from Plazas, Efficient Public Transit, Future LRT, Quick Access to Highway 401/403/407, and Only Minutes from Gourmet Dining, Cafes, Boutiques, and Endless Amenities! Seize Your Chance to Reside in One of Mississauga's Premier Neighborhoods! (id:60365)
901 - 236 Albion Road
Toronto, Ontario
Welcome To This Bright And Stylish 2-Bedroom Condo Nestled In A Well-Maintained Community, Offering A Blend Of Comfort And Urban ConvenienceFreshly Painted With Modern Accent Walls And Sleek Flooring *The Spacious Living/Dining Area Is Flooded With Natural Light From Large Windows Overlooking Lush Greenery *The Primary Bedroom Includes A Walk-In Closet For Ample Storage *Top-Tier Amenities Including An Outdoor Pool, Exercise Centre, Sauna, Recreation Room, Visitor Parking, And Underground Parking *Perfectly Situated Close To Transit, Shopping, Parks, And Daily Essentials *This Move-In Ready Home Offers Incredible Value And Lifestyle In One! (id:60365)
7147 Harding Crescent
Mississauga, Ontario
Absolutely Stunning 3 Bedroom Home! Located in a Prime Area with Top Rated schools, parks, shopping, highways, and the GO Station all nearby, this home is a must see! Beautifully maintained, this home offers a bright, open-concept main floor with oak hardwood throughout. The Custom Kitchen features Quartz Countertops, a large island, under cabinet lighting, upgraded stainless steel appliances, and a walkout to a deck overlooking a beautifully landscaped backyard. Enjoy the warmth on the main floor's woodturning fireplace. The professionally finished basement is complete with pot lights, a gas fireplace, and a stylish3- piece bathroom. The spacious primary bedroom boasts a walk-in closet and an updated 4-piece ensuite. This home is a must see! (id:60365)
1712 - 90 Park Lawn Road
Toronto, Ontario
A modern and bright 2 bedrooms and 2 full bathrooms with floor-to-ceiling windows, a striking stone wall in the living room, and an outdoor patio. The den has a built-in pantry, and the second bedroom offers a spacious closet. The kitchen features stainless steel appliances. Plus, it's conveniently close to Mimico GO, Metro, and Humber Bay Park. This condo offers both style and practicality in a prime location. (id:60365)
Lower Portion - 100 Enford Crescent
Brampton, Ontario
Brand New , Never Lived in Very Spacious and Bright 2 Bedrooms With 2 Full Washrooms Legal Basement Apartment For Lease! This Very Gorgeous Unit Features A Modern Full Washroom, Private Separate Entrance, And Is Located In A Prime, Family-Oriented Neighborhood. Enjoy A Modern Kitchen With Sleek Finishes, Pot Lights Throughout, And Windows In Both Bedrooms That Bring In Plenty Of Natural Sunlight. The Layout Offers Ample Storage Space And A Clean, Comfortable Living Environment. One Dedicated Parking Space Is Included. Tenant Pays 30% Of Utilities. Conveniently Located Close To Shopping, Parks, Public Transit, And Schools, This Basement Unit Is Perfect For Working Professionals Or A Small Family Seeking Quality And Comfort In A Great Location. Available Immediately Don't Miss Out! (id:60365)

