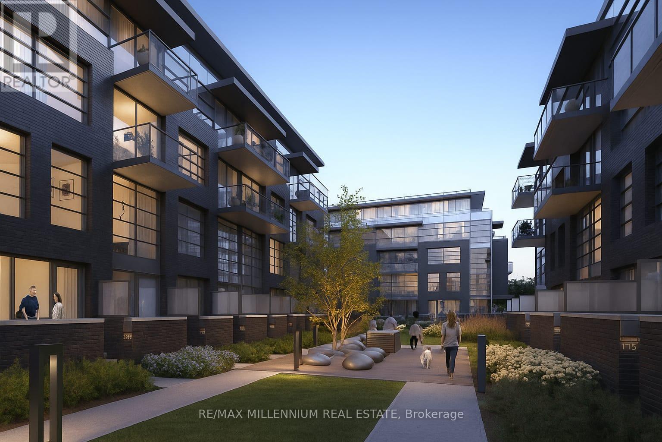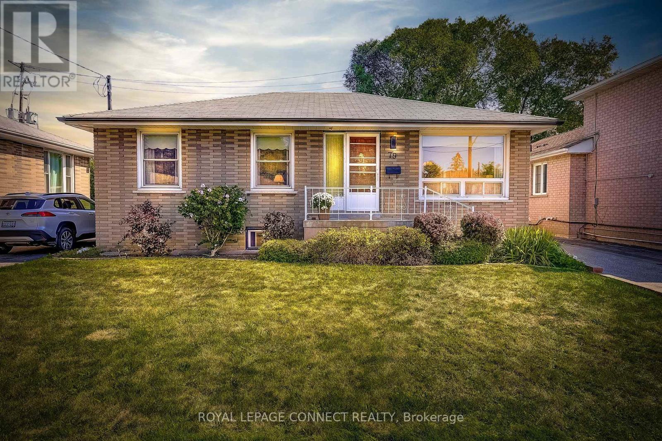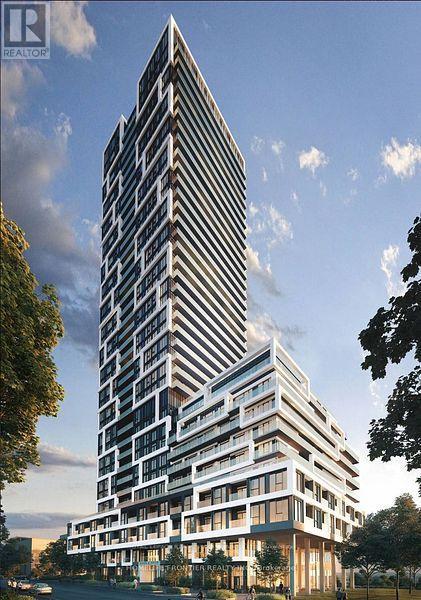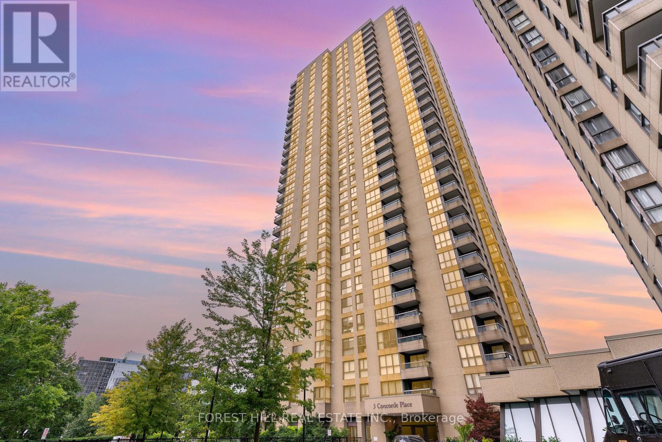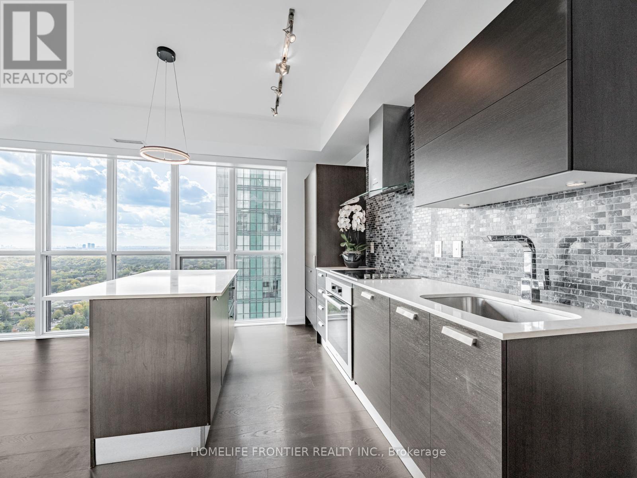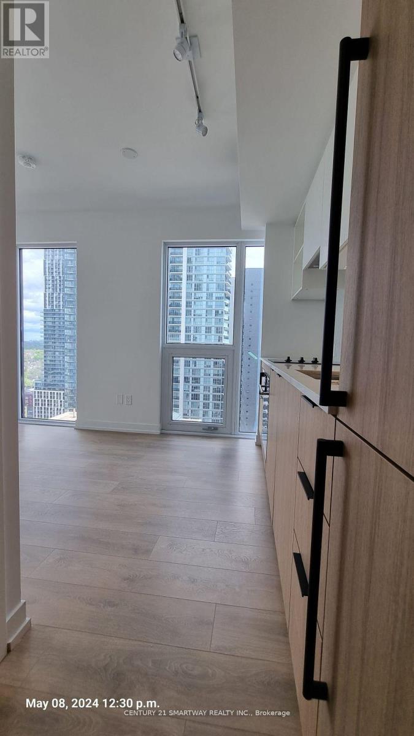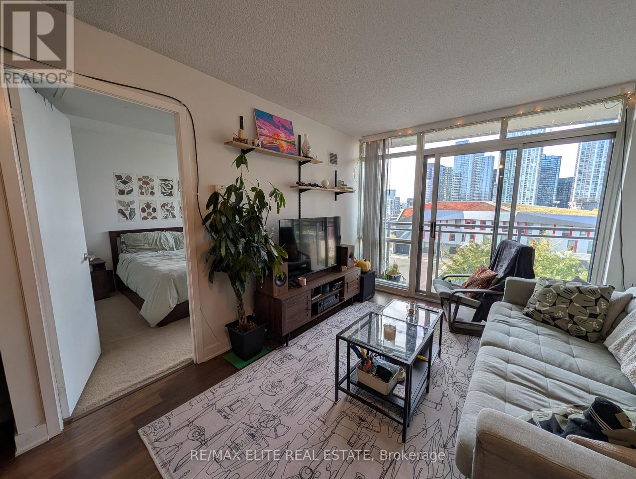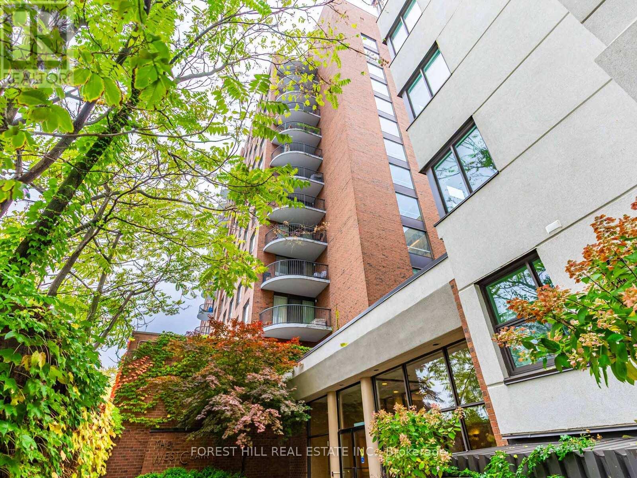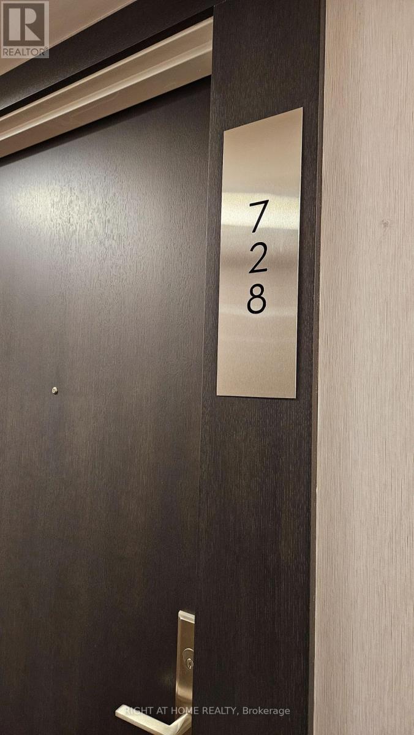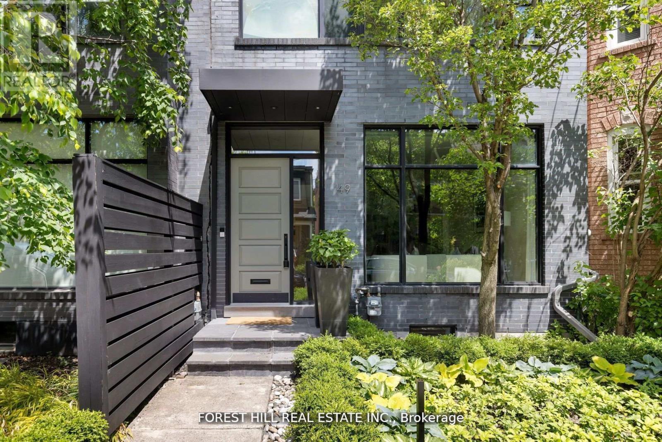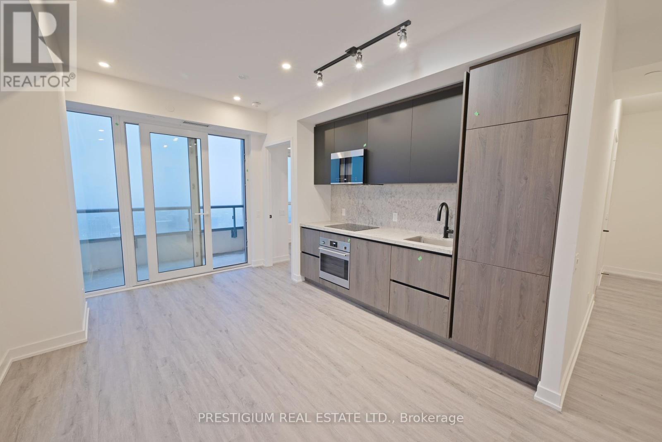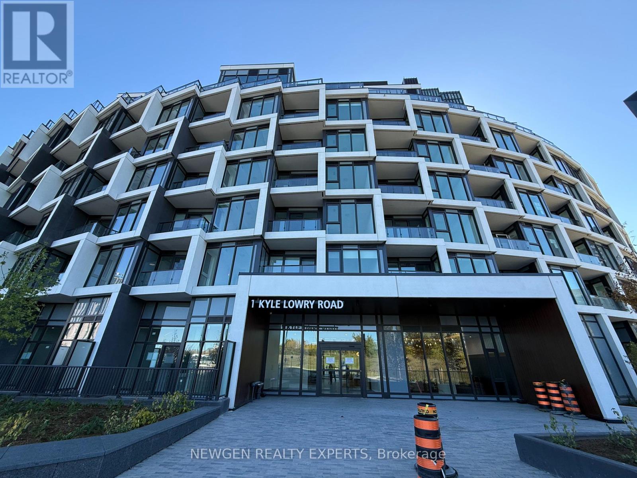401 A - 1606 Charles Street
Whitby, Ontario
Welcome To The Landing. A Well Situated Building Near Hwy 401/407 and right across walking to Whitby Go. Close To Shopping, Dining, Entertainment, Schools, Parks, Waterfront Trails & More. Building Amenities Include Modern Fitness Centre, Yoga Studio, Private & Open Collaboration Workspaces, Dog Walk Area, Lounge & Event W/ Outdoor Terrace For BBQ & More. Unit Features 1 Bed, 1 Bath W/ Balcony. North Exposure. Parking & Locker Included. (id:60365)
79 Greenock Avenue
Toronto, Ontario
**Move in and be settled before the holidays!** This well-maintained 3-bedroom bungalow offers comfort, versatility, and an unbeatable location. Steps to Heather Heights Junior Public School, Henry Hudson Middle School, parks, tennis courts, a dog park, and transit, with easy access to Hwy 401, Guildwood GO, U of T Scarborough, Centennial College, the Pan Am Centre, shopping, restaurants and theatres. The bright main floor features a spotless, well-equipped kitchen with ample storage and counter space, opening to the dining and living areas-ideal for everyday living or entertaining. The finished basement provides added flexibility with a second kitchen, two bedrooms, a family room, and a 3-piece bath. The backyard flat entrance landing offers easy access between levels. Move in now and personalize the lower level to suit your taste and future plans. This sun-filled home is ready to welcome its next owners! (id:60365)
3401 - 5 Defries Street
Toronto, Ontario
Welcome to River and Fifth! Live In This Beautiful Condo Featuring 1 Bedroom, 1 Full Bath With An Open Concept Modern Layout With A Full Size Balcony Facing East With An Unobstructed views from the 34nd floor; 9' smooth finish ceilings, wide plank laminate flooring throughout & quartz countertops. Energy efficient, built-in appliances, stacked washer & dryer, mirrored foyer closet. Located in the heart of Toronto's emerging Downtown; Access to local eateries, restaurants and cafes. & Direct access to the Bayview extension, allowing access to the DVP, Gardiner Expressway and HWY 401. 10/10 Transit score - mins from TTC routes allowing for quick travel throughout the city. Mins to Yonge-Dundas Square, Distillery District; Toronto Metropolitan University, George Brown College & so much more. 24hr concierge; Gym/Fitness Centre with Yoga Studios, Boxing, Sports Lounge; 12th floor Rooftop Pool with Cabanas, Steam Room, Games Room, Co-Working Space, Party Room w/Fireplace. (id:60365)
2004 - 3 Concorde Place
Toronto, Ontario
Located on the 20th floor of a quiet, well-managed building, this beautiful 2-bedroom, 2-bathroom condo offers panoramic views of the surrounding area. The spacious eat-in kitchen is perfect for casual dining, while the open concept living area allows for easy entertaining.This sought-after building offers resort-like amenities, including 24/7 gatehouse security, an indoor pool, gym, tennis and squash courts, sauna, and party room - everything you need to live in comfort and style. All utilities, including cable TV, & WIFI are included in the maintenance fee. One parking space and an ensuite-locker. Enjoy the tranquility of lush gardens and ravine trails right outside your door, or take a short stroll to the nearby Aga Khan Museum. Commuters will appreciate the quick access to the DVP and the TTC at your doorstep, with the future Eglinton LRT just a short walk away. You'll also find a plaza across the road with a Tim Hortons and grocery store, a quick drive to Superstore, and the Shops at Don Mills, which offers excellent dining, shopping, and grocery options. Dishwasher in 'as is condition'. Don't miss out on this rare chance to experience exceptional living in one of Toronto's most coveted condominium communities. (id:60365)
2903 - 9 Bogert Avenue
Toronto, Ontario
Prime Location at Yonge & Sheppard! Bright and spacious southwest-facing corner unit with astunning panoramic view. You can even see the CN Tower! Enjoy the breathtaking sunset views that fill the unit with golden light. This beautifully maintained suite features a modern open-concept layout, 9' ceilings, and floor-to-ceiling windows that flood the space with natural light. Recently painted and lots of upgrades with modern lighting, custom closets, floors, quartz counter top and back splash. Just move-in ready! Direct indoor access to TTC subway, LCBO, Whole Foods, Food Basics, and Tim Hortons, everything you need just steps away. Easy access to Highway 401 makes commuting effortless. Experience resort-style living with top-notch building amenities, including an indoor pool, fully equipped gym, rooftop BBQ terrace, party room, and 24-hour concierge. One parking and one locker included. (id:60365)
2317 - 82 Dalhousie Street
Toronto, Ontario
Prime Downtown Lifestyle in An All-New Suite At Highly Sought-After Garden District. Spacious And bright with expansive windows, A sleek Kitchen And spa-like baths. This 20th floor Suite is designed for you to be cozy & creative in this luxurious place. This layout is efficient and sensible. This is perfect to live in or as an investment. Ultra-chic amenities spread over 20,000 square feet of indoor and outdoor space to fit any lifestyle. Modern minimalist lobby with Fendi-clad furniture stay fit and feel good in the 5,500 square feet wellness zone decked in the state of the art equipment. Switch to work mode in the multi-functional shared workspace. Enjoy the breeze in the surrounding expanse of outdoor space. (id:60365)
701 - 11 Brunel Court
Toronto, Ontario
Cityplace With West View. Spacious 1 Bdrm+Den, 672Sf + 26Sf Balcony. Den Is Separate Rm, Large Enough For 2nd Bdrm Or Office. Living Area Is A Modern Open Concept Layout. Kitchen Has Granite Counters, Stainless Steel Appliances And Tiled Floors. Laminate Flooring In Living Rm,Dining Rm And Den. Bedroom Has Broadloom. Access To Ttc, Street Cars, Steps To Rogers Centre & Cn Tower. Close To Financial District, Entertainment District, Restaurants And Sobeys Supermarket. (id:60365)
902 - 47 St Clair Avenue W
Toronto, Ontario
Experience luxury urban living in this beautifully renovated approximately 1000 sq.ft. condo, perfectly situated in one of Toronto's most desirable neighbourhoods at Yonge and St Clair West. This spacious suite features an open-concept floor plan with elegant finishes, hardwood flooring, and large windows that flood the space with natural light. The modern chef's kitchen is equipped with Caesarstone countertops, custom cabinetry, and stainless steel appliances, making it both stylish and functional. The generous living and dining areas provide the perfect setting for entertaining or relaxing at home. The primary bedroom offers a peaceful retreat with ample closet space, while the spa-inspired bathroom includes designer fixtures and a sleek, contemporary design. Additional highlights include in-suite laundry, a private balcony, and premium building amenities such as a gym, rooftop terrace, and 24 hour concierge. Located just steps from transit, shops, dining, and parks, this condo offers the perfect balance of comfort and convenience in the heart of the city. Monthly maintenance includes all utilities and parking. (id:60365)
728 - 38 Monte Kwinter Court
Toronto, Ontario
Welcome to 38 Monte Kwinter Court #728, a bright sun filled 2-bedroom, 1-bath unit offering functional open concept layout and modern comfort. Upgraded laminate flooring throughout, 9-ft ceilings, east-facing unit overlook daycare. One of the quiet unit that you don't see and hear the noise from TTC and highway. The modern kitchen boasts stainless steel appliances with upgraded cabinets, quartz countertop and island. Both bedrooms feature large windows with closet space for storage. Enjoy an array of amenities including bike storage, 24/7 concierge, gym, party/meeting room, visitor parking, and on-site daycare. This condo unit includes a storage locker and an underground parking space. This prime location is just steps from Wilson Subway Station, access to major highways, York University, U of T, and downtown Toronto. Nearby, you will find the Billy Bishop Shopping area with Home Depot, Best Buy, Costco, LCBO, Michaels, and more. With easy access to Yorkdale Mall, this unit is an exceptional opportunity for first-time buyers and investors! **EXTRAS** Condo Fee Includes Internet Only. (id:60365)
49 Brookfield Street
Toronto, Ontario
Welcome to Brookfield House, the ultimate blend of architectural mastery and urbane sensibility in the heart of Trinity Bellwoods. A thoughtfully designed true family home built by Blue Lion Building for the firm's own architect. The emphasis on high-quality architecture and attention to detail make this home a masterwork of light, volume, and space. Anchored by a soaring 27-foot atrium that funnels natural light into the heart of the home, each graciously proportioned room functions as a canvas to showcase its future owner's personality. Entertaining is effortless in the spacious living and dining room, where oversized windows flanked by custom drapery flood the space with natural light. The bulkhead-free ceilings add to the seamless scale of the home. Wire-rubbed white oak hardwood floors contrast with the charcoal brick feature walls, creating an ambiance of warmth and sophistication. Step through to the rear half of the home into the spacious kitchen and large family room, featuring a generous run of custom white lacquer cabinetry, complimentary Caesar stone countertops, and stainless steel appliances. The backyard is an urban oasis with irrigated landscaping by BSQ Landscape Architects, connected directly to the rare 2-car garage with laneway access. The second floor overlooks the dining room and accesses the spacious primary bedroom featuring a 6-pc en-suite and a large W/I closet. Three other large bedrooms with W/I closets add to the functionality of the home. The third floor features a flex-space lounge and is surrounded by inspiring city views, while the fully finished basement adds more functional space. Brookfield House is truly a home with no compromises - the ultimate blend of form and function. **EXTRAS** See the Features & Finishes sheet for all details. Steps to Trinity Bellwoods Park and the best restaurants & shops of Ossington and Queen Street. Laneway house report available. (id:60365)
3510 - 108 Peter Street
Toronto, Ontario
Rarely Offered Pristine Corner Unit at Peter & Adelaide Condos! Experience luxury urban living in this southwest-facing corner suite filled with natural light and stunning open city views. This thoughtfully designed two-bedroom, two-bath layout offers ultimate privacy with both bedrooms featuring large windows and separation from one another. The modern open-concept living space extends to an inviting balcony, perfect for relaxing or entertaining against Torontos iconic skyline. Enjoy premium features including ceiling pot lights. Located in the heart of Torontos Financial and Entertainment Districts, residents are just steps from the PATH, CN Tower, Rogers Centre, TTC and Subway access, shopping, restaurants. A newly opened supermarket on the second floor adds everyday convenience right at your doorstep. Residents can enjoy a full range of top-tier amenities, including a rooftop outdoor pool with lounge area, a state-of-the-art fitness centre, yoga studio, sauna, business centre, private dining room with catering kitchen, and an outdoor BBQ terrace.This prime downtown location offers unparalleled walkability minutes to top universities, charming cafes, lush parks, and high-end shopping. Dont miss the opportunity to own in one of downtown Torontos most sought-after buildings! Some photos taken last year. (id:60365)
214 - 1 Kyle Lowry Road
Toronto, Ontario
Welcome to Crest at Crosstown, by Aspen Ridge. A brand-new, never-lived-in residence at 1 Kyle Lowry Rd, where European-inspired architecture meets modern urban living. This 2nd-floor suite offers 713 sq. ft. of interior living space plus a 45 sq. ft. balcony, featuring 2 spacious bedrooms, 2 full bathrooms, and 9 ft ceilings. The bright, open-concept layout includes a modern kitchen with built-in Miele appliances, a sun-filled living room with walk-out to a south-facing balcony, and expansive windows showcasing unobstructed northwest to northeast views for constant natural light. The primary bedroom boasts a closet and a private 3-piece ensuite, while the second bedroom includes ample closet space. Included with the unit is 1 underground EV-ready parking space. Residents enjoy access to premium amenities such as a 24-hour concierge, fitness centre, yoga studio, party/meeting room, co-working space, pet wash station, and a patio BBQ terrace. Located just steps from Shops at Don Mills, Real Canadian Superstore among other local supermarkets, with easy access to Highways 401 & 404, and the upcoming Eglinton Crosstown LRT via underground connection at Crosstown Place. Outdoor lovers will appreciate nearby parks, trails, and a new 4,400 sq. ft. public park right outside your door. Experience luxury, convenience, and community in this vibrant master-planned development. (id:60365)

