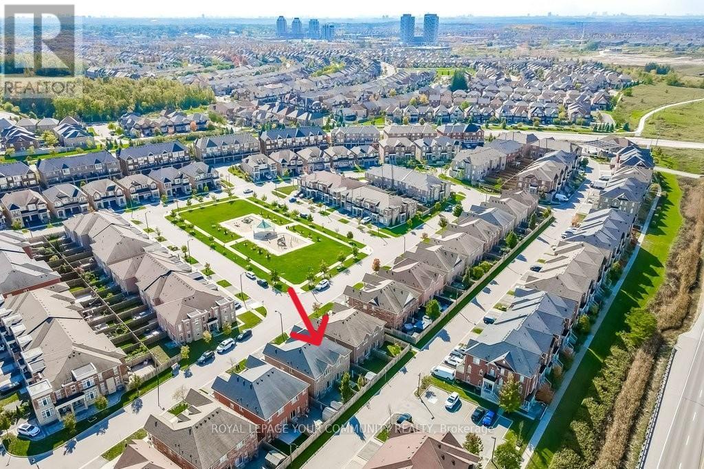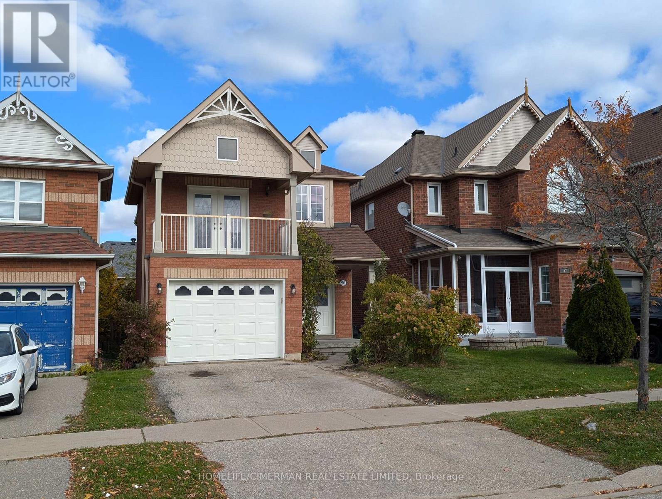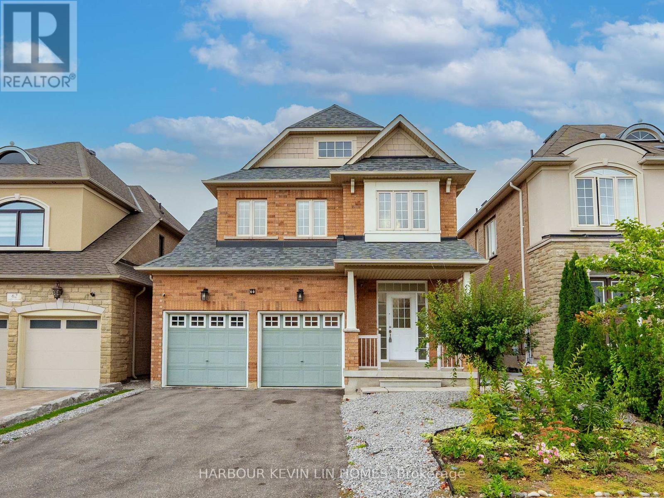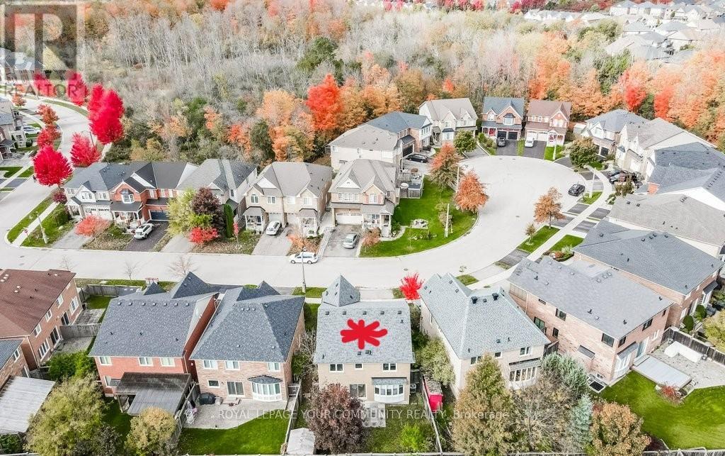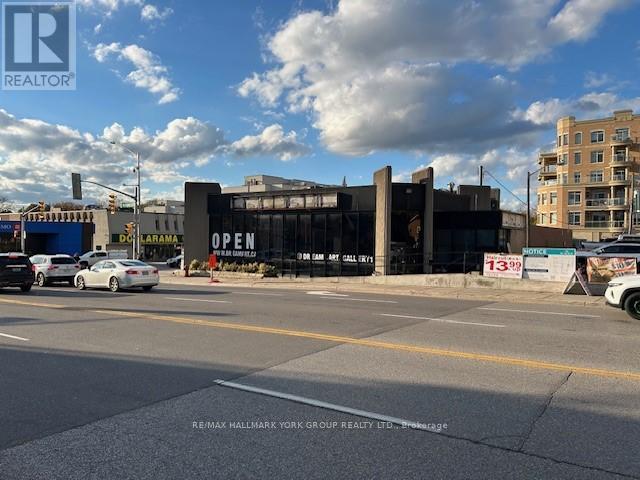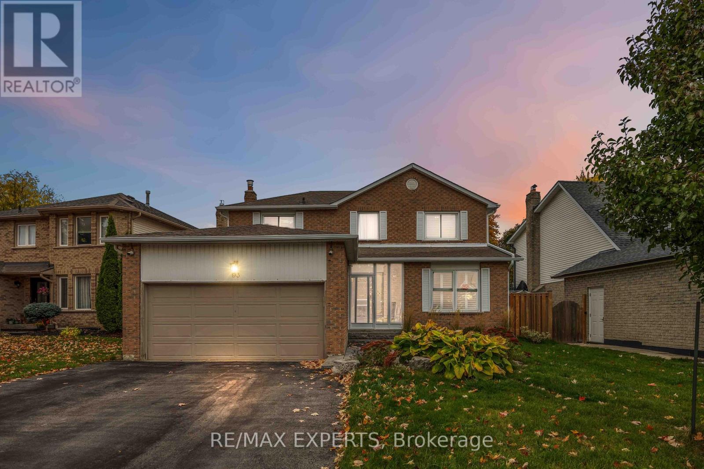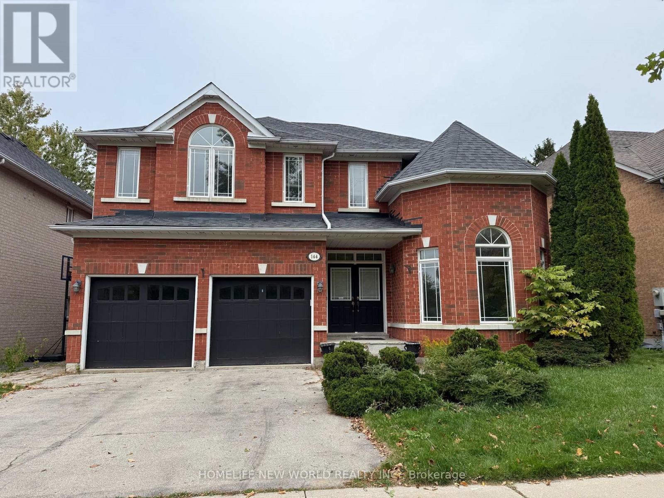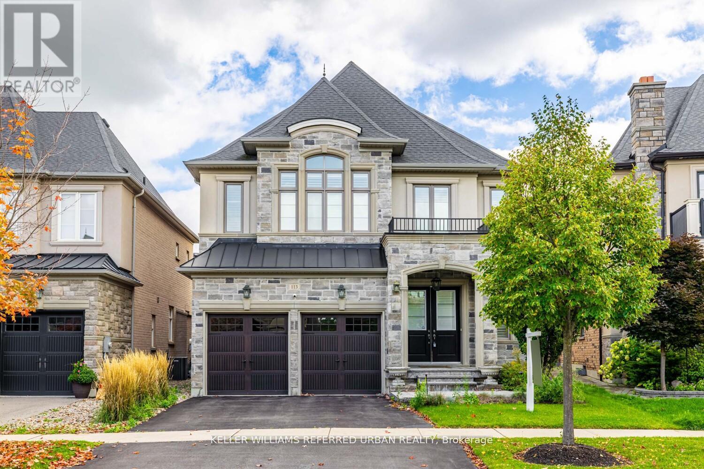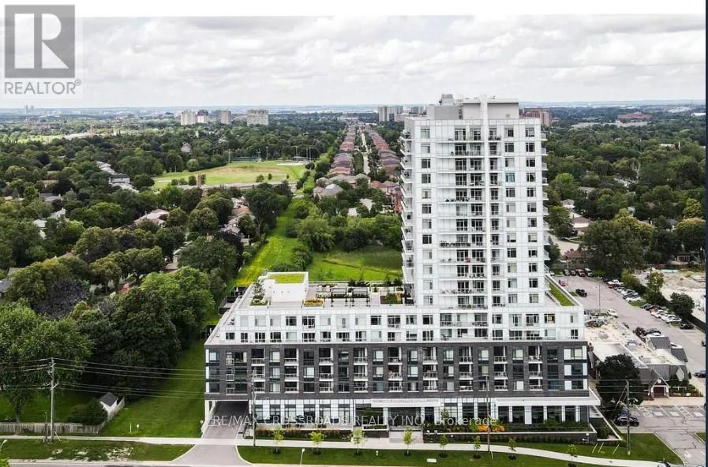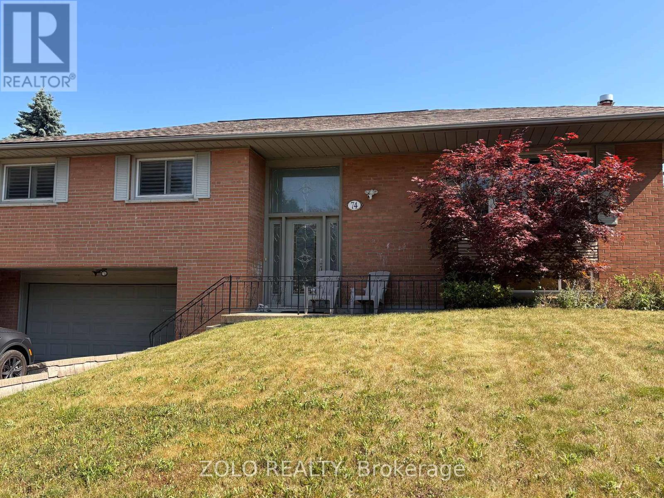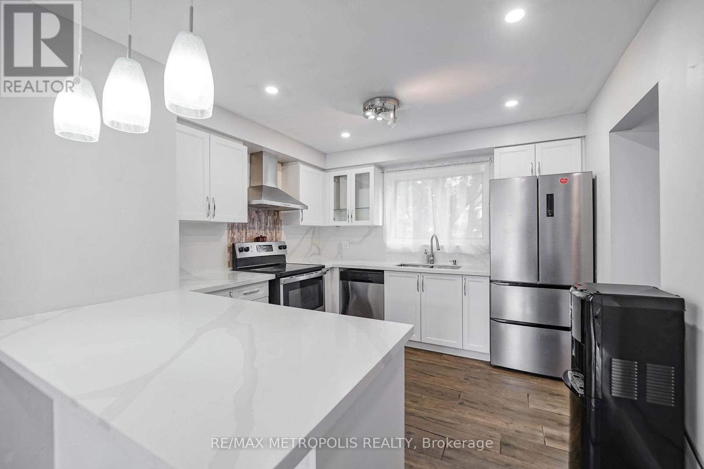137 Fimco Crescent
Markham, Ontario
Welcome to 137 Fimco, this beautiful Primont quality built, 4 bedroom, 3.5 bathroom, semi-detached home checks a lot of boxes! Perfectly situated across from the park, with no houses behind the property backing to mostly empty open visitors parking lot for clear views and quiet enjoyment. Playground and park right outside your front door, enjoy nice walks around the quiet neighbourhood and maximize every minute of outdoor time available with other parks, tennis courts, bike trails and playgrounds walking distance. Original owners took great care of the home that features double door entrance and wide foyer, 9ft smooth ceilings, builder upgraded extended cupboard and cabinet space, gas fireplace in living room, direct access from garage, leading to open concept, practical and efficient layout. Added upgrades with stainless steel appliances with gas stove, finished basement with additional bathroom, rec room with fireplace and office/ study den for more living space; exterior front and side interlocking stone for beautiful curb appeal and minimal maintenance. Quick drive to Go Station, Hwy 407, supermarkets, restaurants, banks, stores for your convenience. If you are looking a good size, family friendly, no monthly maintenance or POTL fee 100% freehold home, this 4 bedroom semi is the one for you! (id:60365)
50 Antique Drive
Richmond Hill, Ontario
***Great Layout***Freshly Painted - Spacious Bright Home Located In One Of The Best Neighborhoods. This Home Features 3 Bedroom plus 1 Bedroom in Basement, 4 Bathroom, Family Room With A Walk-Out To A Balcony, Finished Basement With A 2nd Kitchen (Great For The In-Laws), Pot Lights and a 3 Pc Bathroom, Double Door Entry, Large Principle Rooms + Much More!. Close To All Amenities Including Trails And Lake Wilcox. A Great Place To Call Home! (id:60365)
60 Seiffer Crescent
Richmond Hill, Ontario
Welcome to this stunning Aspen Ridge-built home in the prestigious Jefferson community, boasting almost 2,000 Sq Ft above grade and over 3,000 Sq Ft of beautifully designed living space. Step inside to a grand 18-ft-high ceiling foyer with a sweeping staircase and elegant chandelier, while 9-ft ceilings on the main floor create an airy, light-filled atmosphere. The spacious layout effortlessly combines comfort and style with a large dining room overlooking a generous family room, complete with a cozy fireplace, perfect for everyday living and entertaining. The spacious gourmet kitchen showcases rich granite countertops and stainless steel appliances, combining elegance with everyday functionality, and offers a walkout from the breakfast area to a beautifully updated backyard oasis. The outdoor space is equally impressive, featuring a large deck, and patio, and a fully fenced private backyard, creating the perfect setting for outdoor relaxation and entertaining. Upstairs, the primary suite offers a walk-in closet and spa-like ensuite with a soaker tub and separate shower, while the additional three bedrooms are generously sized with large closets. Upstairs, all bathrooms have been thoughtfully renovated with elegant finishes, including quartz countertops for a modern, luxurious touch. The fully finished basement expands your living space with a versatile recreation area, full bathroom, laundry room, and plenty of storage. This home offers a great layout, functional spaces, and thoughtful updates throughout, making it ideal for growing families. Zoned for highly regarded Cardinal Carter Secondary School and King City Secondary School, within a top-rated school district, this home combines upscale living, excellent education, and a prime location in one of Richmond Hills most sought-after communities. (id:60365)
18 Weldon Woods Court
Whitchurch-Stouffville, Ontario
Beautiful, move in ready, 4 bedroom, double garage detached house located on a quiet cul-de-sac next to conservation area, steps to the community center. This Mattamy built home has a fantastic layout that maximizes all available space. Current owners improved the house from inside out: water filtration system and water softener; hard wood floors in all rooms and stairs; upgraded closets; Napolean Fireplace; kitchen backsplash, faucet; bathroom vanities and repainted the entire house. Roof shingles, rental hot water tank and garage opener all replaced within the last couple years. Unfinished basement with rough-in for additional bathroom is a blank canvas to design, custom build to your personal preference to add more living space if needed. You are buying more than a house with 18 Weldon Woods Crt, this is a rarely offered opportunity to have your future home on a quiet, family-friendly street right in the central part of Town. Picture the daily walks around and through the conservation area, being steps to the community centre with activities all times of the year: Swimming, Library, Court Sports, Pickleball/ Tennis Courts, Skate Park, Ice Skating Trail. Memorial Park events like fireworks, concerts, movies and being close to the large park and bike paths for a healthy lifestyle. Walk or drive to Main Street to visit the boutique shops, excellent restaurants, GO Station, and be a few minutes drive away from multiple grocery stores. If you are looking to live on a quiet, family-friendly, tight-knit community and be central to everything this wonderful town has to offer, this is the house for you! (id:60365)
15255 Yonge Street
Aurora, Ontario
High Profile Freestanding Bldg at N/E corner of Yonge st & Wellington St* Prime Downtown Aurora Location * Former TD BankBldg *Open Concept* Lots of Windows/Natural Light * Includes Full Basement with Open Space, 2 Washrooms & Kitchenette 14 Onsite Parking + Street & Additional Municipal Parking* PD1 Downtown Promenade Zoning offers Many Permitted Uses * Specific Use Subject to the Approval of Landlord & Downing Street Property Management* (id:60365)
93 Stiver Drive
Newmarket, Ontario
Beautifully updated turn-key home in Newmarket's highly sought-after Bristol-London community. This modern residence features hardwood floors throughout, granite countertops, stainless steel appliances, and an impeccably finished basement offering extra living space. Bathrooms renovated in 2022. Elegant coffered ceilings and custom feature walls enhance the dining and living areas with style and character. The chef-inspired kitchen opens to an oversized deck and spacious backyard, perfect for outdoor entertaining. Conveniently located steps from parks, schools, shopping, and transit, and just minutes from the GO Station. Nearby schools include Maple Leaf PS, Poplar Bank PS, Dr. John M. Denison SS, and Sacred Heart CHS. A move-in-ready home offering comfort, quality, and a prime location - ideal for families or professionals alike.| (id:60365)
144 Nantucket Drive
Richmond Hill, Ontario
Stunning 4 Bedrooms Detached Home In Lake Wilcox Community. Almost 3400Sqft plus Fully Finished Walkout Basement! Open Concept Layout W/Upgrades Throughout! Gorgeous Master Bdrm W/Julliette Balcony O/Looking 2 Storey Fam Rm. Loft/Office Area. Pot Lights, Gourmet Kitchen W/Extended Cabinetry&Granite Counters. Located Across From Park&Trails. Minutes away to Supermarket, Lake Wilcox Water Park, Oak Ridges Community Center. move-in ready. (id:60365)
113 Burns Boulevard
King, Ontario
Welcome to Refined Living in the Heart of King City. Step into elegance at 113 Burns Blvd, a beautifully appointed 4-bedroom, 4-bathroom residence offering an exceptional blend of luxury, comfort, and curb appeal in one of King City's most prestigious communities. Set on a premium lot and featuring a rare 3-car garage, this executive home is designed for families who value space, style, and sophistication. Inside, you'll find soaring ceilings, wide-plank hardwood floors, and a flowing open-concept layout that perfectly balances formal and casual living. The chef-inspired kitchen boasts high-end appliances, custom cabinetry, stone countertops, and an oversized island, ideal for hosting or weeknight dinners alike. Upstairs, four generous bedrooms offer plenty of room to grow, including a serene primary retreat complete with a walk-in closet and spa-like ensuite. The professionally finished backyard is equally impressive, featuring custom landscaping, a built-in irrigation system, and ample space for entertaining or relaxing under the stars.The rare 3-car garage provides not only ample parking but also additional storage and functionality, a standout feature in this sought-after neighbourhood. Located minutes from top-rated schools, scenic trails, boutique shops, and the GO Station, this home offers the best of both worlds, refined living in a charming, connected community. Don't miss this opportunity to rediscover 113 Burns Blvd, complete with the luxury of a 3-car garage. Book your private tour today. (id:60365)
315 - 3220 Sheppard Avenue E
Toronto, Ontario
Experience modern living in this bright and spacious 1-bedroom + den suite in a contemporary new building! Boasting 677 sq ft of open-concept living space, this unit features large south-facing windows that flood the home with natural light throughout the day.Enjoy the convenience of a locker on the same floor and a versatile den with a closet and door - perfect as a second bedroom or private home office. The unit has been freshly painted, professionally cleaned, and comes partially furnished with a bed, TV, L-shaped sofa, and Rogers high-speed unlimited internet (1 Gbps up/down) - truly move-in ready!Located in a prime area with the TTC right at your doorstep, just minutes to Don Mills Station and Fairview Mall, and quick access to Hwy 401 (3 mins) and Hwy 404/DVP (5 mins).One parking space and one locker included. (id:60365)
74 Ladyslipper Court
Markham, Ontario
This charming home at 74 Ladyslipper Court is nestled in a beautiful, family-friendly neighborhood on a quiet cul-de-sac street Bayview and Laureleaf. Boasting a huge private backyard oasis, perfect for outdoor gatherings and relaxation. Ideal for families or couples, the spacious layout features 3 bedrooms, a finished basement, and 2 full bathrooms. Natural hardwood floors throughout, well maintained home. Located in the desirable Bayview Glen School district, this residence offers both comfort and convenience in a sought-after community. Qualified tenants only, please. Proof of income and references required. Don't miss the opportunity to make this welcoming home yours! (id:60365)
305 - 20 Bruyeres Mews
Toronto, Ontario
Incredible Downtown Living At The Yards. Move In Ready 1 Bed & 1 Bath Suite. Features Modern Finishes include Laminate Throughout, S/S Appliances, Two Balcony Walkouts, Patio Size Balcony, Sliding Mirror Door Closets. Furnished, But Not as Pictured. Building Features Excellent Amenities.24 Hrs Concierge. Rooftop Terrace with BBQ. Visitors Parking & Guest Suites. Steps To The Lake, Loblaws & LCBO, & TTC at Your Doorstep. Best Restaurants & More. (id:60365)
8 - 75 Blackwell Avenue
Toronto, Ontario
Beautifully renovated 3-bedroom, 3-bath townhome offering the perfect blend of style, comfort, and convenience. From the moment you walk in, you'll appreciate the bright, open layout and tasteful upgrades throughout. The spacious living and dining area is filled with natural light, creating a warm and inviting space for relaxing or entertaining.The modern kitchen features sleek cabinetry, quartz countertops, a stylish backsplash, and stainless steel appliances - perfect for everyday living or hosting family and friends. Upstairs, you'll find three well-sized bedrooms, including a comfortable primary suite with a private ensuite bath. Each room offers generous closet space and a calm, welcoming atmosphere.The updated bathrooms, neutral tones, and quality finishes give the home a fresh, move-in-ready feel. The lower level adds versatility, ideal for a family room, home office, or gym, with convenient laundry and storage. Step outside to your private patio - a great spot for morning coffee or evening relaxation with low-maintenance outdoor space.Located close to schools, parks, shopping, restaurants, and public transit, this home offers everything you need just minutes away. Easy access to major highways ensures effortless commuting and connectivity.Perfect for first-time buyers looking for a stylish start or investors seeking a strong, turn-key opportunity, this home offers long-term value in a desirable, family-friendly community. Move right in and enjoy modern living at its best! (id:60365)

