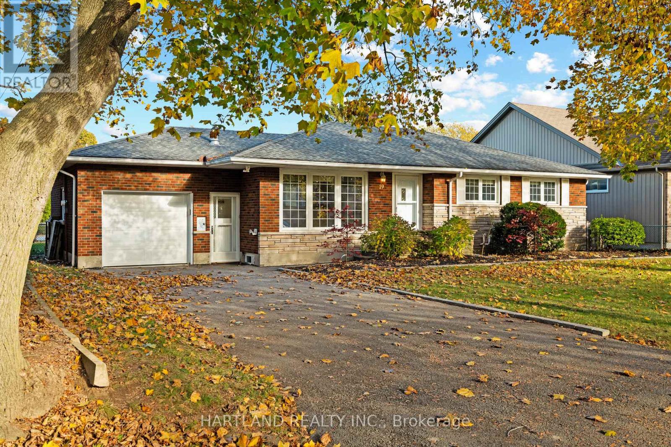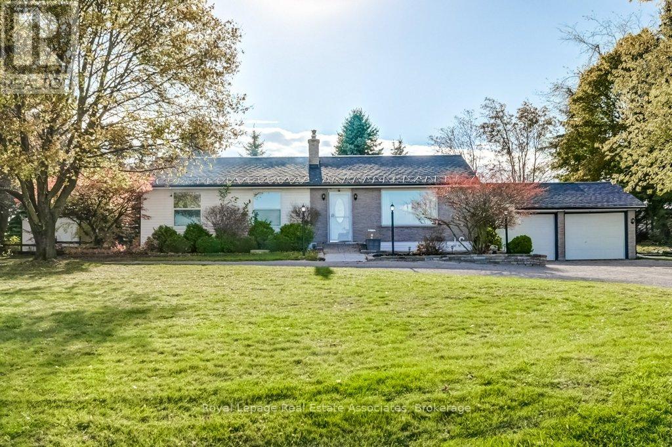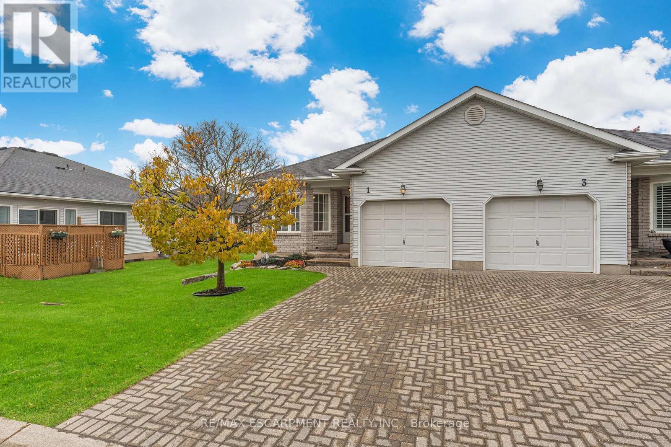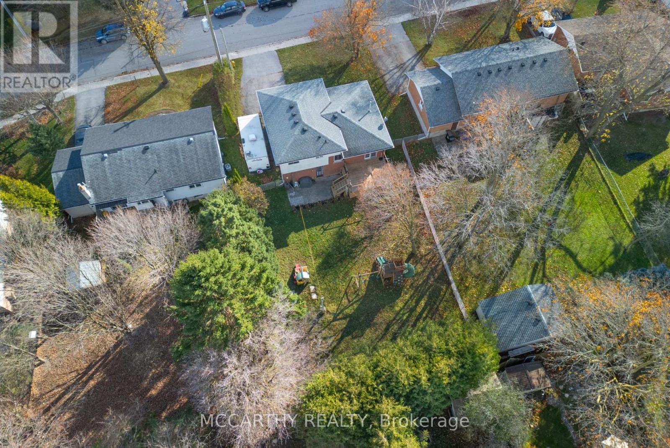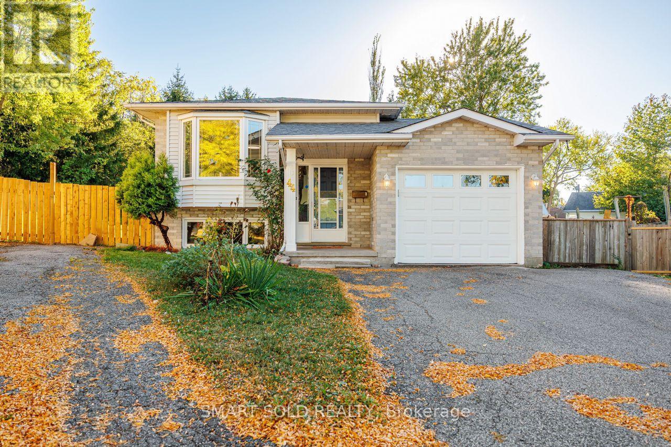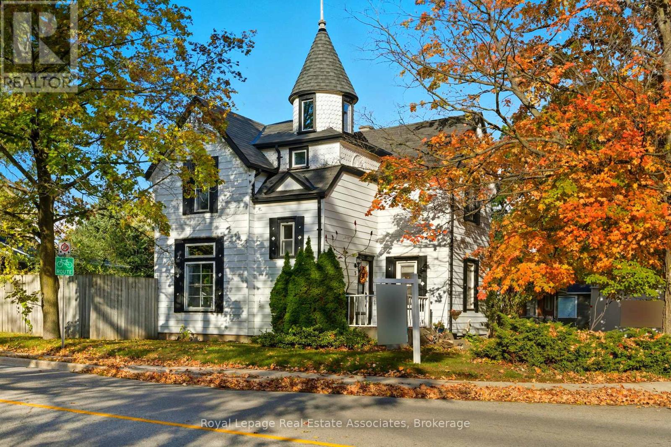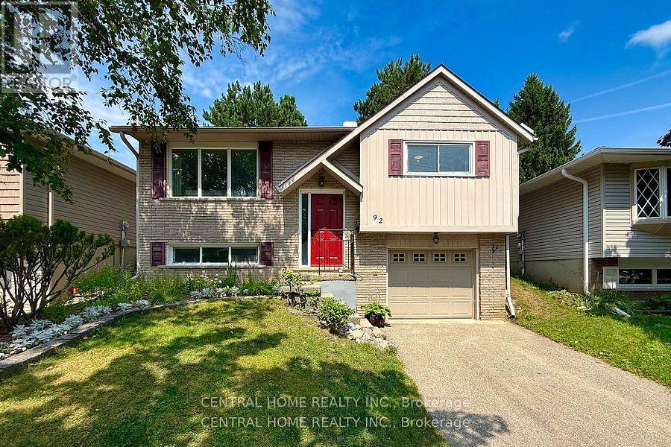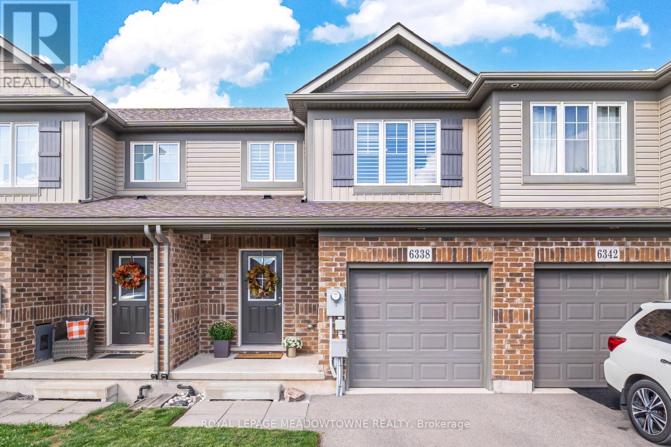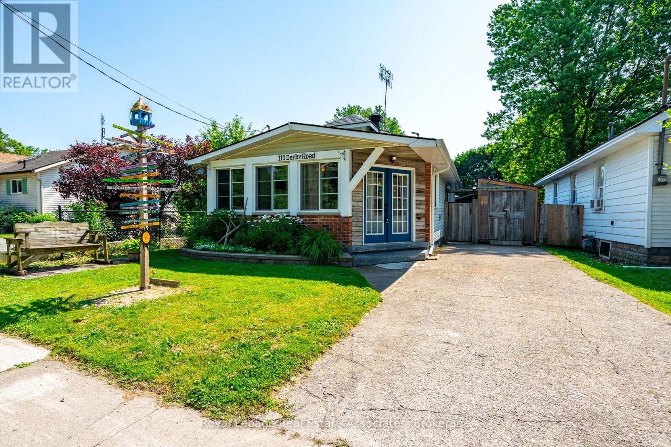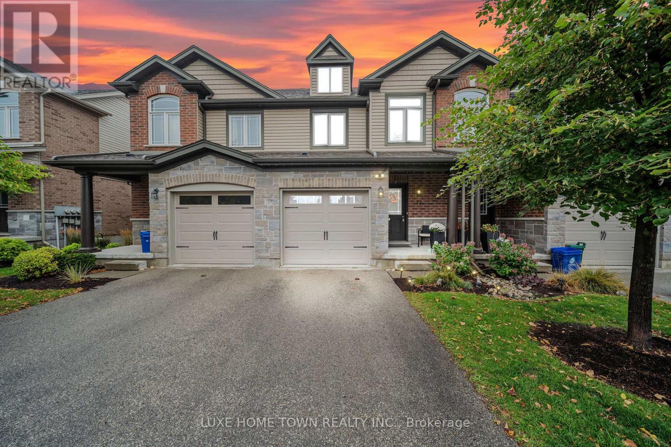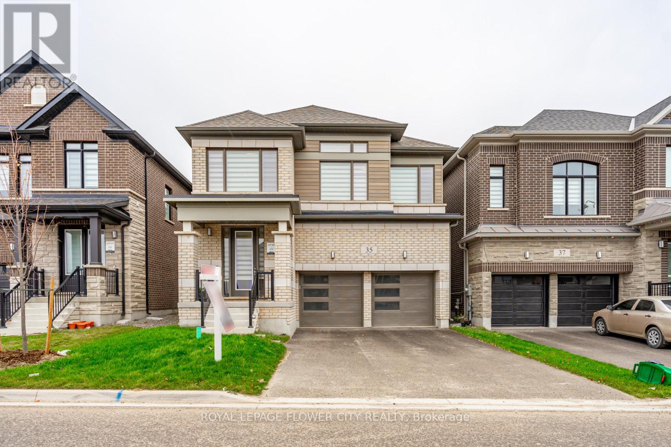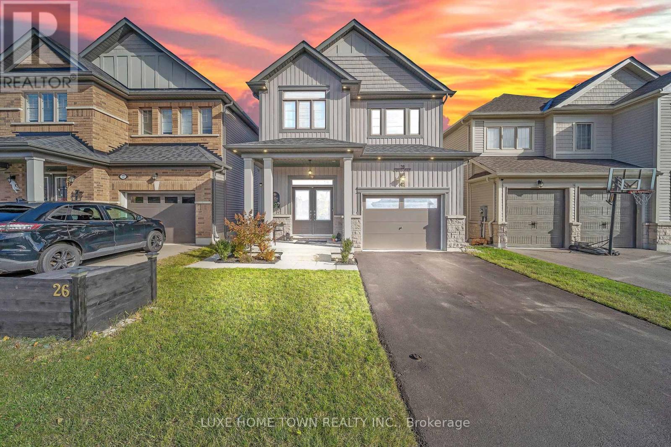19 Kenworth Drive
St. Catharines, Ontario
Welcome to 19 Kenworth Drive - a beautifully maintained solid brick bungalow located on a quiet low-traffic street in the highly desired North End of St. Catharines. Homes of this size and lot depth in this neighbourhood are rarely offered. This home sits on an extra-large fully fenced, park-like lot providing exceptional outdoor space for families, gardeners, pets, entertaining or those wanting more room in the city.Inside, this home offers timeless charm with tasteful updates including crown mouldings, a cozy gas fireplace in the living room and hardwood flooring. The spacious eat-in kitchen has been updated with granite countertops and ample cabinetry. Three well-sized bedrooms, updated windows on main level, updated furnace and updated central air ensure comfort and peace of mind.The lower level layout provides great potential for an in-law setup, multi-generational living, guest suite or additional living space.Located minutes from the QEW, great schools, shopping, parks and beautiful recreational trails - this North End location is unbeatable and offers incredible lifestyle value.Proudly maintained and move-in ready, 19 Kenworth Drive presents an exceptional opportunity to start your next chapter in one of St. Catharines most loved communities. (id:60365)
6138 Trafalgar Road
Erin, Ontario
Discover your own private oasis just 6 minutes from Hillsburgh - a beautifully updated bungalow on nearly one acre, surrounded by mature trees and open farmland, with no neighbors in sight. Enjoy your morning coffee or relaxing evenings from the expansive two tier deck overlooking this serene property. The unique circular driveway offers convenient in-and-out access and plenty of parking for guests, trailers, boats, recreational vehicles or transport trucks. An oversized double garage (25' x 23') includes room for storage and direct access to the basement, offering excellent potential for an in-law suite or an income-producing apartment. Inside, the bright open-concept layout features tasteful renovations throughout - fresh paint, hard-surface flooring, a practical kitchen, elegant crown molding, and a striking glass stairwell. The spacious primary bedroom includes an ensuite bath and a walkout to the lower back deck. The finished basement adds even more living space with a wet bar, powder room, wood burning fireplace, custom closet, and generous storage. Enjoy energy efficiency and lower utility bills thanks to the home's quality insulation. Outdoors, a fenced garden with raised beds is ready for your vegetables, and an existing coop awaits your chickens. A wood shed keeps your firewood dry for cozy bonfire nights. Accessibility ramp to front door. Located just six minutes from shopping in Hillsburgh, with easy commutes to Orangeville (15 minutes) and Georgetown (20 minutes). Only seven minutes to the nearest fire station, on a road that receives priority snow and hydro maintenance for reliable year-round access. Comfort, privacy, and practicality - the perfect blend for your next home. (id:60365)
1 Village Drive
West Lincoln, Ontario
Welcome to 1 Village Drive here in Wes- Li Gardens - known for its peaceful setting and friendly atmosphere here in the heart of Smithville. This beautifully maintained one-floor home features maple flooring throughout, a bright eat-in kitchen and included appliances, and a spacious living/dining area with crown moulding. Modern French doors with full glass panels open to a private deck overlooking peaceful greenspace. The primary bedroom offers double closets, while the front room makes an ideal den, craft room or guest bedroom. Enjoy a 4-piece main bath, main-floor laundry which includes washer, dryer, a bonus chest freezer, and inside entry to the single garage with automatic door opener. The full unfinished basement provides ample storage or perhaps a future recreation room, an extra bedroom, maybe even an office. Walking distance to downtown shops and amenities and move-in ready. Experience easy, relaxed living at 1 Village Drive - your next chapter starts here. (id:60365)
130 Franklyn Street
Shelburne, Ontario
Fall in Love with This Spacious & Stylish Home in the Heart of Shelburne! Step into this beautifully maintained 4-level side-split that offers the perfect blend of charm, space, and functionality; exactly what you've been looking for! Located on a quiet, family-friendly street in one of Shelburne's most desirable neighborhoods. Three generously sized bedrooms and 1.5 baths, with gleaming hardwood floors flowing throughout the upper two levels. The unique multi-level layout offers distinct areas for living, relaxing, and entertaining, all while making the most of every square foot! The open-concept kitchen and dining area seamlessly connect to a sun-drenched living room, where the oversized front window bathe the space in natural light. Head down to the lower level to enjoy a spacious rec room, perfect for movie nights or casual get-togethers, as well as a versatile home office area and ample storage. Step outside to your private backyard, complete with a fully fenced yard and a New deck off the kitchen ideal for summer BBQs or peaceful mornings with coffee. This home truly checks every box. Don't wait ... your dream home in Shelburne is ready for you! *EXTRAS: Sellers only use Gas fireplaces to heat the home, NEW Upgraded 200 Amp Electrical Panel Plus a 30 Amp RV Plug* Plus NEW AC Wall units installed Aug 2025 and Freshly Painted Rooms and Trim!* (id:60365)
44 Hemlock Street
St. Catharines, Ontario
Beautifully Set On An 0.3 Acre Private Ravine Lot Backing Onto The Escarpment With No Rear Neighbours, This Charming Detached Home Features 3 Bedrooms, 2 Bathrooms, And A Bright, Functional Layout Filled With Natural Light.The Upper Level Offers A Spacious Living Room With A Large Bow Window Overlooking Scenic Views, Creating A Warm And Inviting Atmosphere. Both Bedrooms On This Level Face South For All-Day Sunshine, While The Kitchen And Dining Area Offer A Walkout To The Backyard, Seamlessly Connecting Indoor And Outdoor Living Spaces.The Walk-Out Lower Level Expands The Living Area With A Generous Family Room Opening Directly To The Ravine-Facing Backyard Perfect For Relaxing Or Hosting Guests. A Third Bedroom Features Two Above-Grade Windows Facing Different Directions, Offering Exceptional Brightness And Comfort Rarely Found In Lower Levels.Outside, Enjoy A Southwest-Facing Backyard With Total Privacy And No Rear Neighbours, Plus A Massive Driveway With Parking For Up To 8 Cars And No Sidewalk. Located In The Highly Rated Burleigh Hill Public School District, Just Minutes To Pen Centre, Brock University, Parks, Trails, Shopping, And Highway 406 Access This Home Offers The Perfect Blend Of Nature, Comfort, And Convenience. (id:60365)
3 Shaw Avenue E
Cambridge, Ontario
This stunning 2-storey heritage home is a rare piece of Hespeler's history. Built in 1895, it has been beautifully maintained and thoughtfully updated, blending timeless character with modern comfort to create the perfect harmony of old and new boasting 3 Bedrooms, 2 Bathrooms and a usable basement. Said to be the very first prefabricated home built in Cambridge, this remarkable property sits proudly on a prime corner lot surrounded by beautiful mature trees, offering both privacy and curb appeal. Elegant Victorian accents frame the windows and doors, while gingerbread detailing graces the roofline and gables, an unmistakable nod to its rich past. Inside, wide-plank pine floors flow throughout, filling the home with warmth and charm. The oversized kitchen features a wood-detailed range, board-and-batten ceilings, and ample cabinetry, providing both function and classic style. Just off the kitchen, a bright sunroom offers flexibility, perfect as a home office, gym, or cozy sitting room. Main-floor laundry and a convenient powder room add everyday ease, while the spacious living room showcases lovely wainscoting and an inviting atmosphere. The formal dining room and secondary living space - ideal as a study, playroom, or creative retreat - complete the main level. A striking spiral staircase leads to the upper floor, where you'll find 3 generous bedrooms and a 4 piece bathroom. Step outside to the expansive backyard, complete with an in-ground pool and plenty of room to entertain or simply enjoy outdoor living. A private driveway offers parking for up to 3 vehicles. Located just steps from schools, trails, transit, and everyday amenities, with quick access to major highways, this is your chance to own a true piece of Hespeler's history! (id:60365)
92 Pinemeadow Crescent
Waterloo, Ontario
Charming raised bungalow in Westvale, Waterloo! This well-cared-for home features 3+1 beds, 2 full baths, and modern renovations done last year. The main floor boasts a bright living room and functional kitchen, while the lower level includes a 4th bedroom, full bath, and rec room (great for guests or rental income). Enjoy a fenced backyard, attached garage, and prime location near schools, parks, and transit. A must-seebook your showing now! (id:60365)
6338 Shapton Crescent
Niagara Falls, Ontario
FREEHOLD TOWN WITH NO ADDITIONAL ROAD FEES In Desirable Forestview Neighbourhood! This Modern And Functional 3 Bedroom 1.5 Bath Townhome Offers Modern Living In A Family Friendly Neighbourhood. The Open Concept Design Seamlessly Connects The Kitchen And Great Room, Creating The Perfect Space For Everyday Living. From The Kitchen Step Out To An Oversized Upper Deck Overlooking The Backyard-Ideal For Relaxing Or Entertaining. Upstairs You Will Find 3 Bedrooms, Including Primary Suite With A Large Walk In Closet Offering Plenty Of Storage And Comfort. The Additional Bedrooms Are Versatile And Are Ideal For Children, Guests Or Home Office. The Unfinished Walk Out Basement Is A Rare Find That Offers Natural Light And Incredible Potential For Future Living Space. With A Convenient Laundry Room And Rough In For Future Bathroom, This Level Is Ready To Be Transformed Into Whatever Will Suit Your Needs. Move In Ready And Close To All Major Amenities With Access To Schools, Parks, Shopping, Restaurants And Major Highways Only Minutes Away - Ideal For Both Commuters And Families. (id:60365)
110 Derby Road
Fort Erie, Ontario
Welcome to Crystal Beach Living! This charming 2-bedroom, 1-bath bungalow is located just a 10-minute walk to the shores of Crystal Beach and the vibrant Erie Road strip. Thoughtfully updated with stylish finishes, hardwood floors, and an open-concept layout, the home offers both comfort and character in every corner. Step outside to your fully landscaped backyard oasis, complete with a "Finnish" outdoor shower, fully insulated Tiki bar and fully insulated guest Bunkie with electrical rough-in, and multiple lounge areas perfect for summer entertaining or peaceful relaxation. Whether you're a first-time buyer, downsizer, or investor, this property checks all theboxes.Just20 minutes to Niagara Falls and 10 minutes to the U.S. border, this home is ideally situated in a town designed for tourism, making it a fantastic income-generating opportunity or a low-maintenance vacation home. Turnkey. Incredible location. Excellent investment potential. Don't miss your chance to live or invest in one of Niagara's most sought-after beach towns! Basement insulation updated '21, roof'16,eavestroughs '21, Bunkie '21, Bunkie roof '24, washer & dryer '22, microwave '24, fridge '24, furnace '17, water heater '20. (id:60365)
77w - 77 Westminster Crescent
Centre Wellington, Ontario
ATTN FIRST TIME HOME BUYER'S ; If you're searching for a home that feels fresh, functional, and full of potential, this stylish two-story condo townhouse in Fergus checks all the right boxes. From the moment you walk in, the open-concept main floor sets the tone bright, inviting, and thoughtfully designed for everyday living. The kitchen features stainless steel appliances and sleek granite countertops. Whether you're cooking, entertaining, or keeping up with a busy family, its a space that keeps everyone connected. Durable tile flooring throughout the main level adds both style and practicality. Upstairs, you'll find three well-sized bedrooms. A full 4-piece bathroom serves the secondary rooms, while the primary bedroom offers its own private 3-piece ensuite your own little retreat at the end of the day. The finished basement has you covered with a great size Recreational Room. Step outside and enjoy a private courtyard just around the corner, or head a few blocks down to a local park complete with a pond and updated play structures perfect for after-school fun or lazy weekend strolls. With groceries, shopping, restaurants, and everyday essentials all nearby, this home offers both comfort and convenience in a welcoming, family-friendly neighborhood. This isn't just a place to live its where your journey as a homeowner begins. Condo maintenance fee covers (building insurance and Decks, Doors (exterior),C.A.M., Common Elements, Ground Maintenance/Landscaping, Parking, Property Management Fees, Roof, Snow Removal, Windows). (id:60365)
35 Player Drive
Erin, Ontario
Welcome to this stunning 4-bedroom fully brick detached home, perfectly combining elegance and functionality. Featuring hardwood floors throughout main floor and upstairs hallway. This home exudes quality craftsmanship. The modern kitchen offers quartz countertops, stainless steel appliances, and a spacious layout-ideal for family gatherings and entertaining. Modern zebra blinds and Large windows bringing in natural light, and a well-designed floor plan that provides both openness and privacy. Each bedroom is thoughtfully designed generously sized, with three full washrooms upstairs for ultimate convenience. Second-floor laundry room adds everyday ease and functionality. Situated on a no-sidewalk lot with a large driveway accommodating up to 4 cars, this home offers both curb appeal and convenience. Located in a quiet and desirable Erin neighbourhood, this home is the perfect blend of style, space, and comfort. A truly move-in-ready gem! (id:60365)
26 Gibbs Way
Centre Wellington, Ontario
Beautifully Maintained Family Home with In-Law Suite in the Sought-After Summerfields Community is now available for SALE!! Welcome to this stunning 3+1 bedroom, 3+1 bathroom family home offering over 2,400 sq. ft. of beautifully finished living space. Located in the desirable Summerfields community, this home has been impeccably maintained and thoughtfully upgraded throughout. The gourmet kitchen features a large island, stainless steel appliances, and abundant cabinetry - perfect for family meals and entertaining. The bright breakfast nook walks out to a spacious, fully fenced backyard, ideal for kids and pets alike. The family room is open, airy, and filled with natural light, creating a warm and inviting atmosphere. Upstairs, you'll find two generous bedrooms on this level and a large primary suite complete with a walk-in closet and a private ensuite featuring a soaker tub and separate shower. A stylish 3-piece ensuite second bath completes the upper level. The fully finished basement offers a separate living area or potential rental opportunity. Additional highlights include:- EV wiring in the garage for future electric vehicle charging- Large, fully fenced backyard ideal for entertaining or relaxing- Beautiful curb appeal in a family-friendly neighborhood near schools, parks, and downtownDon't miss this showstopper - a perfect blend of comfort, functionality, and modern living! (id:60365)

