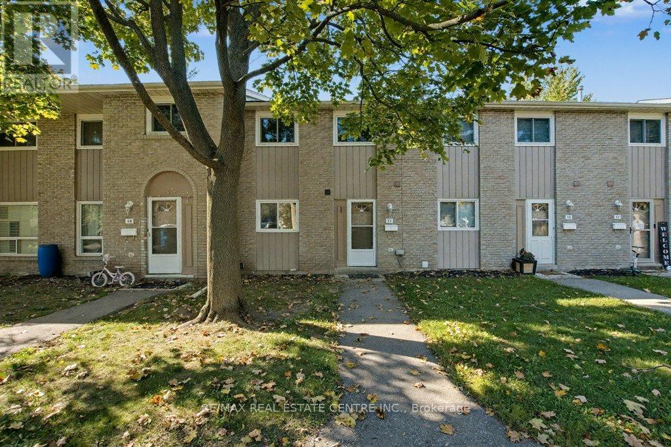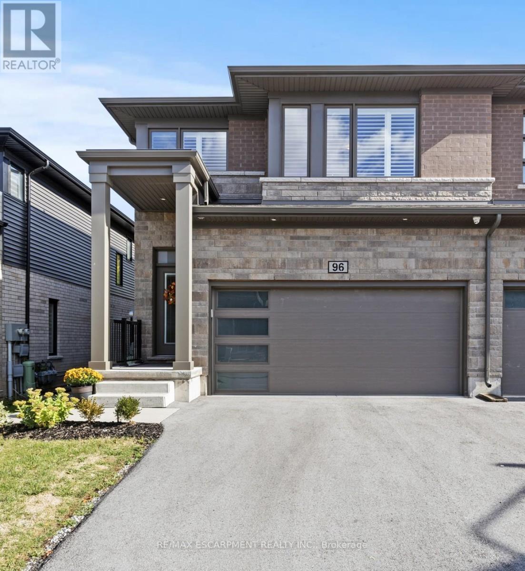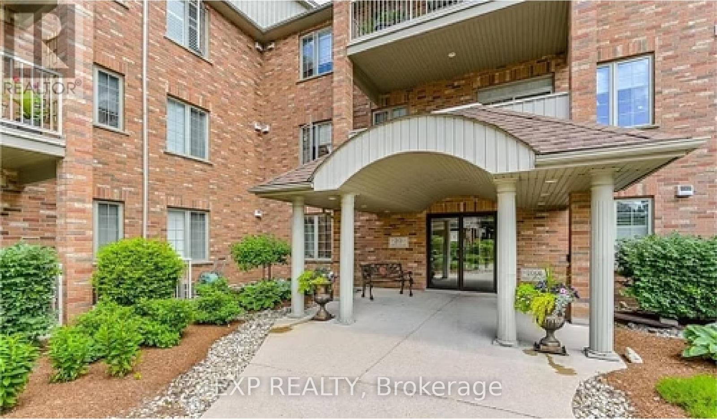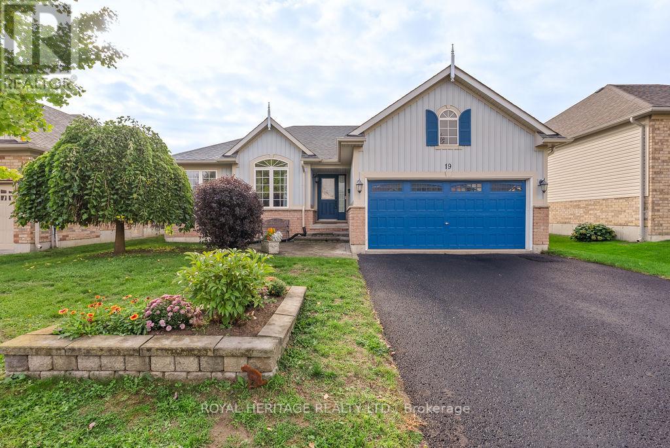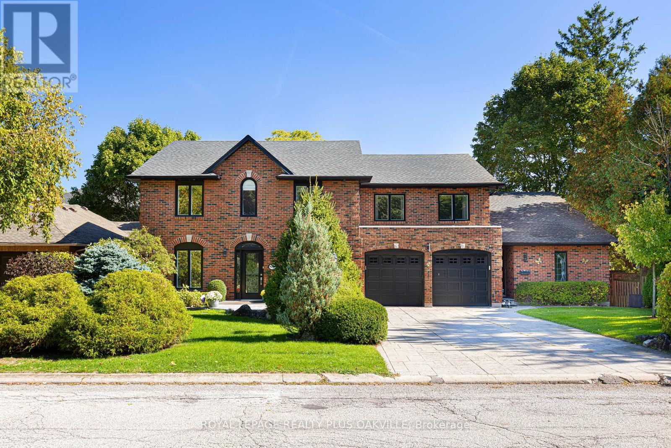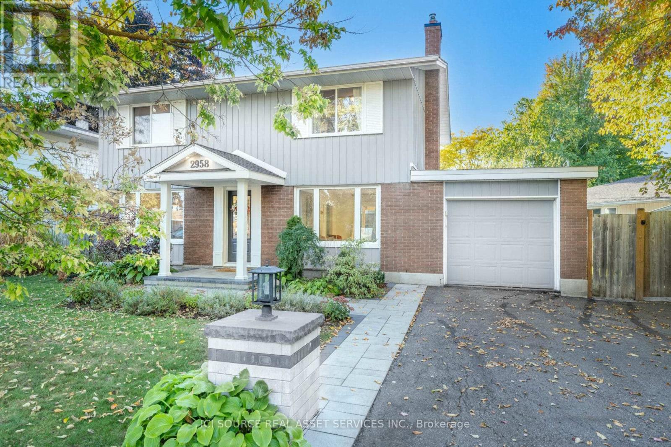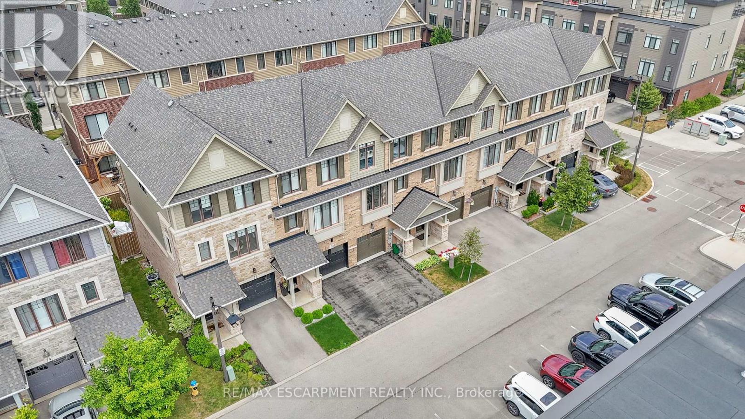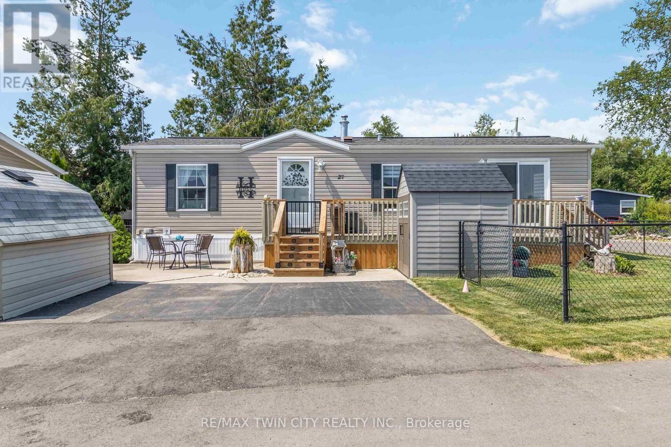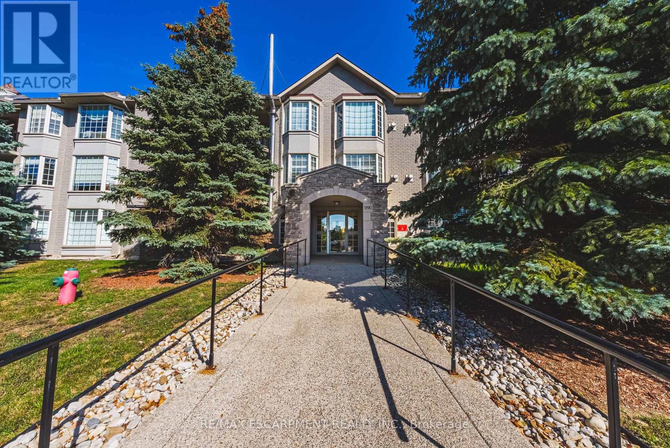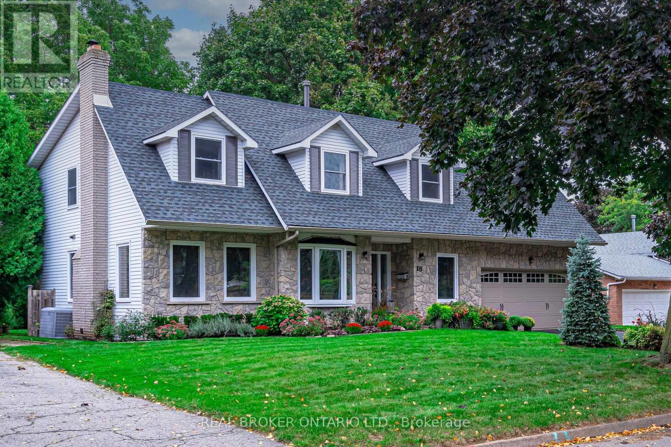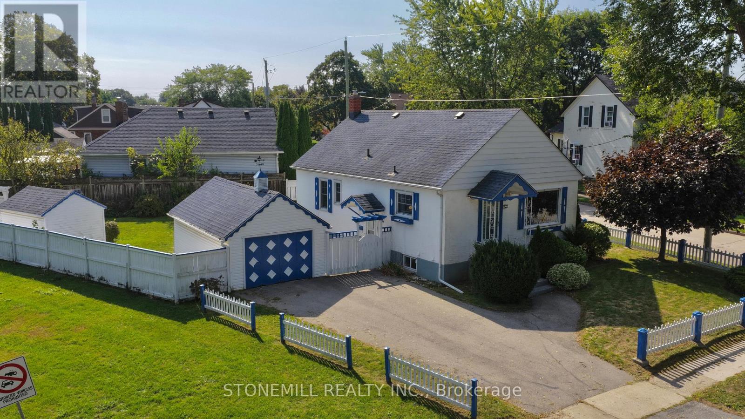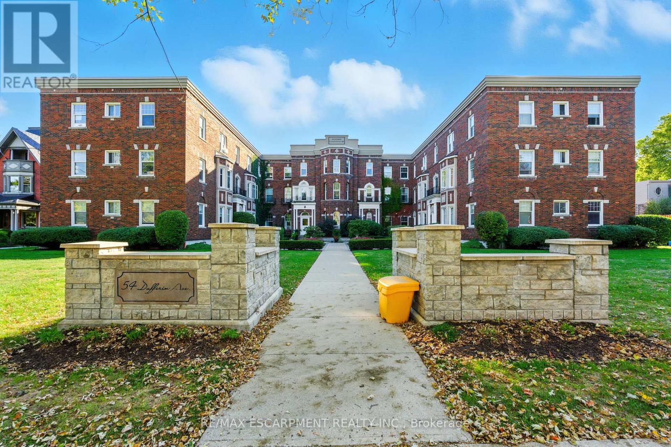17 - 25 Upper Canada Drive
Kitchener, Ontario
Welcome to 25 Upper Canada Drive, a bright and spacious condominium awaiting its new residents. The reasonable condo fees, just exceeding $500, contribute to the unit's affordability, potentially offsetting up to $50,000 in mortgage principal. The monthly fees are on the lower end of the average within Kitchener/Waterloo. The main floor has been recently updated with new flooring, fresh paint, new appliances, and enhanced lighting. Enjoy a private, fenced patio directly accessible from the main living area, which backs onto a serene green space, ensuring privacy. Upstairs, you will find three spacious bedrooms and a generously sized four-piece bathroom. The fully finished basement features an additional three-piece bathroom and a very large recreation room. This home offers easy access to local amenities, including Pioneer Park Public School, St. Kateri Tekakwitha Catholic School, Millwood Park, Budd Park, and Conestoga College. Commuting is convenient due to its proximity to Highway 401. Whether you are seeking an ideal starter home or a solid investment opportunity, 25 Upper Canada Drive presents an excellent option. (id:60365)
96 - 4552 Portage Road
Niagara Falls, Ontario
Welcome to 4552 Portage Rd, Unit 96 - a stunning, modern end-unit townhome in a prime Niagara Falls location! Built just a few years ago, this 3+1 bedroom, 3.5 bath home backs onto beautiful greenspace, offering exceptional privacy and tranquility. Fully finished from top to bottom, its move-in ready and designed to accommodate a variety of living arrangements. The separate entrance to the lower level provides the perfect setup for an in-law suite or extended family living. The professionally finished basement includes an open-concept living area with a modern kitchen, island, plenty of cabinetry and storage, and a full 4-piece bath. The main floor boasts a bright, open layout with stylish finishes, ideal for both everyday living and entertaining. Upstairs, you'll find an oversized primary suite complete with two walk-in closets and a spacious XL ensuite bath. For added convenience, the laundry is located on the upper level as well. Additional highlights include a double car garage with inside entry, ample parking, and a premium lot backing onto lush greenspace - the perfect blend of comfort, function, and location. Don't miss this incredible opportunity to own a modern home in one of Niagara Falls most desirable communities! (id:60365)
103 - 20 Station Square
Centre Wellington, Ontario
Welcome to 103-20 Station Square, Elora, a charming main-level condo offering 1,196 sq. ft. of comfort, convenience, and small-town warmth in one of Ontario's most beloved communities. From the moment you arrive, the classic red-brick exterior and well-kept grounds set the stage for the welcoming lifestyle that awaits inside. The open-concept layout features ceramic tile flooring in the kitchen, hall, and bathrooms, laminate flooring in the living area, and plush broadloom in the bedrooms for cozy comfort underfoot. The spacious kitchen provides ample cabinetry and counter space, opening seamlessly to the dining and living areasideal for entertaining or relaxing. Step through the large sliding doors to your private covered balcony, the perfect spot to enjoy a morning coffee or unwind with evening views of the landscaped surroundings. Both bedrooms are generously sized, including a peaceful primary suite with a private bathroom. The second bedroom and full bath offer versatility for guests, hobbies, or a home office. Everyday living is effortless with underground parking, a secure storage locker, and even a car wash area for year-round convenience. Enjoy access to exceptional building amenities, including a well-equipped fitness room, party room, and guest suite for overnight visitors. Located just steps from Downtown Elora, you're moments from boutique shops, cafés, and fine dining. Spend weekends strolling along the Grand River, exploring Bissell Park's scenic trails, or discovering the natural beauty of the Elora Gorge. Popular local favourites like The Elora Mill and The Friendly Society are just minutes away. Whether you're downsizing, seeking low-maintenance living, or simply drawn to the charm and character of Elora, this beautifully maintained condo offers the perfect blend of comfort, convenience, and community. (id:60365)
19 Thrushwood Trail
Kawartha Lakes, Ontario
Beautiful open concept bungalow with a spacious floorplan in a prime location. Large great room with vaulted ceiling and gas fireplace, functional kitchen with pantry combined with dining room eating area. Walk out to the private yard. Main floor laundry with garage entry. 3 bedrooms, 2 full bathrooms, double garage, double driveway, unfinished basement with a huge footprint. 52 wide lot. Close to shopping, parks, schools, hospital. Very gently lived in home ready for your personal touch. (id:60365)
679 Green Ravine Drive
Hamilton, Ontario
Professionally renovated executive home offering over 4,000 sq. ft. of finished living space in a highly sought-after Ancaster neighbourhood. This property features 4+1 bedrooms, 5 bathrooms, 3689 above grade sq. footage and an additional 2048 sq. feet lower level, walkout basement with ample storage space. Main level includes dark hardwood flooring, upgraded doors and finishes, and a chef-inspired kitchen with a large quartz island and high quality appliances. The home offers a formal dining area, a warm family room with skylights, formal sitting room and a separate library or office space. Renovated bathrooms include large stand-up showers and modern fixtures. Primary bedroom is a show stopper and the perfect retreat with large 5 piece ensuite bath and spacious walk in closet. A highlight and unique feature of this property is the separate self-contained in-law suite, complete with its own private front and back entrances. This thoughtfully designed space includes a full kitchen, living room, bedroom, and bathroom, providing a comfortable and independent living arrangement. Ideal for multi-generational families, live-in caregivers, or as a potential income suite, this area offers exceptional versatility and privacy without compromising style or function. The backyard oasis is designed for outdoor enjoyment with a pool, hot tub, gazebo, large deck with awning, stone patio, and storage shed. Imagine the gatherings that can be held here. A double garage and spacious large driveway provide ample parking and storage. Located close to top-rated schools, parks, golf courses, conservation areas, shopping, and highway access. Ideal for large families, multi-generational living, or potential income use. Turn Key Property with income potential! (id:60365)
2958 Southmore Drive E
Ottawa, Ontario
This home offers the perfect blend of modern upgrades and classic charisma. With a meticulously maintained in-ground pool, hot-tub, private backyard and patio, this family-friendly home is an oasis within the city. Step inside and be welcomed with warm hardwood floors, tasteful updates and a layout perfect for entertaining guests and creating new family traditions. The living room is flooded with natural light and kept cozy by a gas fire place. Walk out onto the covered patio to enjoy sunny days in the pool or chilly evenings in the hot tub. The updated kitchen and pantry has plenty of storage and flows into a bright dining room. A powder room is also on the main level. Upstairs, the grand primary room is a retreat with a luxury renovated walk-in & ensuite. The 2nd level shows 2 additional bedrooms and full bath. The finished basement provides a large rec room and spacious storage room to keep everyone organized. Upgrades and noteworthy info:- Fully renovated kitchen and pantry (2024)- Stucco removed off the ceiling (2024)- Refinished hardwood floors (2024)- Fully renovated basement (2023)- Heated floors in ensuite- Massive lot, with tons of mature trees- House is 1757 Sq Ft. Close to:- Lansdowne (10-12 min by car)- Mooney's Bay (4 min by car)- Airport (5 mins by car)- Dog park (1 min walk)- LRT (8 min walk)- GoodLife (5 min by car)- Shopping plaza (groceries, LCBO, HomeDepot, Walmart, etc.)- Multiple school close by- Multiple bike paths *For Additional Property Details Click The Brochure Icon Below* (id:60365)
68 Esplanade Lane
Grimsby, Ontario
Lakeside Living at Its Finest - 68 Esplanade Lane, Grimsby. Welcome to 68 Esplanade Lane a beautifully designed 3-storey freehold townhome offering approximately 2,000 sq. ft. of modern living space just steps from the shores of Lake Ontario. Wake up to breathtaking lake views and enjoy the tranquility of waterfront living in one of Grimsby's most desirable neighbourhoods. This spacious and sun-filled home features a thoughtful open-concept layout, perfect for both everyday living and entertaining. The main floor boasts a bright and airy living area, a well-appointed kitchen with contemporary finishes, and access to a backyard deck overlooking the lake ideal for morning coffee or evening sunsets. Upstairs, you'll find generously sized bedrooms, including a primary suite with large windows and a spa-like ensuite. The ground floor offers versatile space for a home office, gym, or guest suite, with direct access to a private garage and driveway. Located in a vibrant and growing lakeside community, you're just minutes from shops, restaurants, walking trails, parks, and the Grimsby GO Station making this a perfect spot for commuters and nature lovers alike. (id:60365)
27 Elm Street
Puslinch, Ontario
Welcome to 27 Elm Street, a charming gem nestled in the highly desirable condominium community of Mini Lakes. This thoughtfully upgraded home offers the perfect blend of comfort, style, and low-maintenance living an ideal retreat for empty nesters, snowbirds, or those looking to embrace a slower, more relaxed lifestyle. Boasting approximately $70,000 in tasteful updates over the past seven years, including a show-stopping kitchen that looks like it was pulled from the pages of a magazine, this home truly impresses at every turn. Set on a generous lot, the property also features two sheds, parking for two vehicles, and all appliances included just move in and start enjoying. Inside, the single-bedroom layout is cleverly designed to maximize space without sacrificing comfort or charm. From its tranquil setting to its unbeatable value, this home checks all the boxes. Located just 5 minutes from Guelphs bustling south end and a quick 5-minute drive to the 401 at Hwy 6, Mini Lakes offers unmatched convenience in a peaceful, gated community. Residents here enjoy a unique lifestyle centered around nature, connection, and recreation with access to spring-fed lakes, scenic canals, a heated pool, community gardens, walking trails, and a vibrant social calendar filled with bocce, darts, card nights, and more. Whether you're looking to downsize, retire, or simply enjoy year-round living in a friendly, welcoming environment, 27 Elm Street is a rare opportunity you wont want to miss. (id:60365)
308 - 990 Golf Links Road
Hamilton, Ontario
Welcome to beautiful Meadowlands the perfect mixture of nature and modern living. Close the hwy access, Meadowlands Power Centre, Costco, Cineplex, restaurants and cute shops, you have everything you need within reach. Combined with Ancasters natural beauty, great schools, parks, prestigious golf courses, this location is the definition of beauty. At Ancaster Gardens, you get to enjoy maintenance free living with relatively low condo fees, great neighbours, and a quiet and spacious place to call home. This condo will be sure to impressive with over 1,270 sq ft of living space, featuring an open concept, beautiful kitchen with an island, massive living room/dining area, cozy fireplace, large bay windows, a beautiful balcony to connect you to the outdoors, a secure underground parking and locker and even a car wash! The master bedroom is massive and features his & hers closets and an elegant 4-piece en-suite. Enjoy another large bedroom and another full washroom making this place ideal for people that need the extra space. This condo is perfect for downsizers that want to stay in Ancaster, young professional and young families looking for the perfect balance of maintenance free living and location. (id:60365)
15 Blue Forest Drive
Grimsby, Ontario
Tucked under a canopy of mature trees in one of Grimsbys most peaceful lake-adjacent neighbourhoods, 15 Blue Forest Drive is where space, comfort, and timeless charm come together. With over 2,000 sq ft above grade and a fully finished basement, this home offers a family-friendly floor plan with thoughtful zones for relaxing, gathering, and entertaining both indoors and out. Inside, you'll find five bedrooms and 3.5 bathrooms across three finished levels. The main floor invites connection with a bright and welcoming living room, a separate dining space with bay windows, and a cozy family room anchored by a classic wood-burning fireplace perfect for game nights and laid-back evenings. The refreshed kitchen features granite countertops, updated cabinet doors, and pull-out storage, with direct access to the backyard patio and gazebo ideal for hosting summer dinners or morning coffee in the fresh air. Upstairs, four spacious bedrooms include a primary suite complete with walk-in closet and private 4-piece ensuite. The finished basement offers exceptional flexibility with a rec room, home gym, guest suite or office, and a full 3-piece bath. Outside, the home shines with curb appeal lush, colourful gardens frame a stately stone façade and newer windows. The fully fenced backyard features a covered gazebo, landscaped patio, garden shed, and certified hot tub wiring ready to go. Located just one street off Lake Ontario, youre across the road from Cindy Court Park, steps to Grand Avenue School, Bal Harbour Park & lakeside trails, and just minutes to Station One, Bench Brewery, boutique gyms, bakeries, and multiple wineries. With its spacious layout, finished basement, and unbeatable location, this home is tailor-made for growing families ready to level up their lifestyle in Grimsby. (id:60365)
272 Carlton Street
St. Catharines, Ontario
Prime Real Estate. Stucco with a white picket fence and a picturesque view of Lancaster Park directly across the street. Lots of privacy surrounding the property on a 50ft x 117.90ft corner lot. A cozy neighbourhood North St.Catharines close to the QEW and a short walk to restaurants, grocery and fairview mall. Great Location with R2 zoning allows for range of potential use. Add your final touches and make this your home sweet home. Features: Separate basement entrance, partial finished basement with a 3 piece bath, free standing gas fireplace , A/C, detached garage. Measurements are approximate. Home is being sold in "AS IS" condition". (id:60365)
3 - 54 Dufferin Avenue
Brantford, Ontario
Welcome to 54 Dufferin Avenue, where timeless character meets modern style. This newly updated condo offers a rare opportunity to live in one of Brantfords most sought-after and historic neighbourhoods, blending the beauty of early 1900s architecture with todays conveniences. Inside, youll find nearly 1,000 square feet of thoughtfully designed living space. High ceilings, oversized windows and classic details like crown moulding and original hardware give the unit a sophisticated feel, while the updates make it completely move-in ready. The kitchen features quartz countertops, subway tile backsplash, valance lighting and plenty of prep space. The bathroom has been fully refreshed with a new vanity and timeless penny tile flooring that ties back to the homes 1910 heritage. Durable vinyl flooring runs throughout for a clean, modern look. The spacious living room overlooks the beautifully landscaped courtyard perfect for relaxing after work or hosting friends. Beyond your front door, youll love being steps away from parks, walking trails and nearby pickleball courts, as well as downtown shops, restaurants and schools. With easy access to Hwy 403 and public transit, this location makes it simple to balance work, play and everyday convenience. Offering heritage appeal, modern upgrades and a vibrant community setting, this condo is the ideal first step into homeownership in one of Brantfords most desirable areas. RSA. (id:60365)

