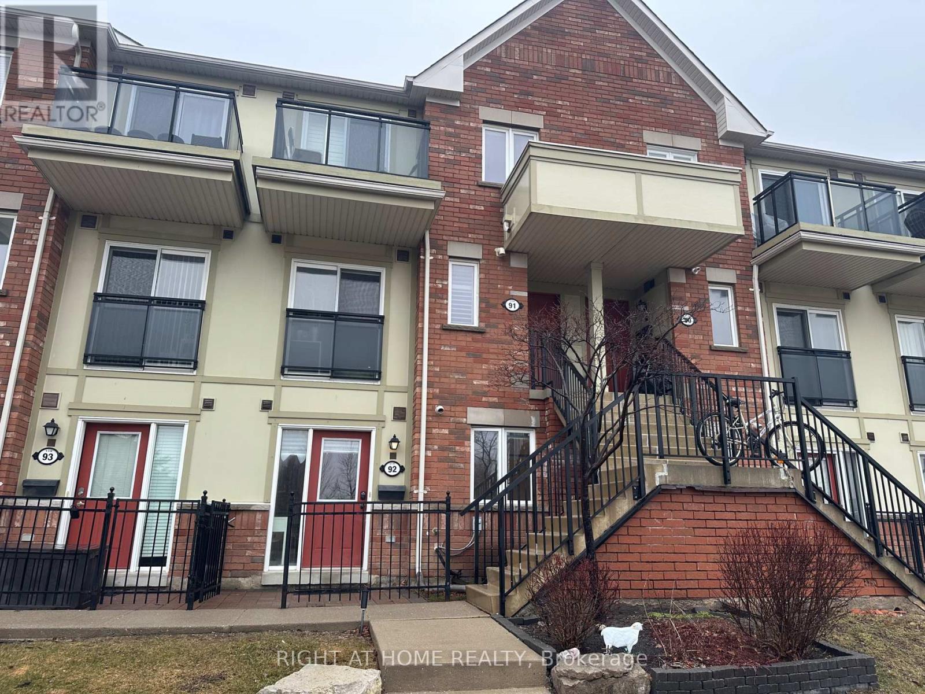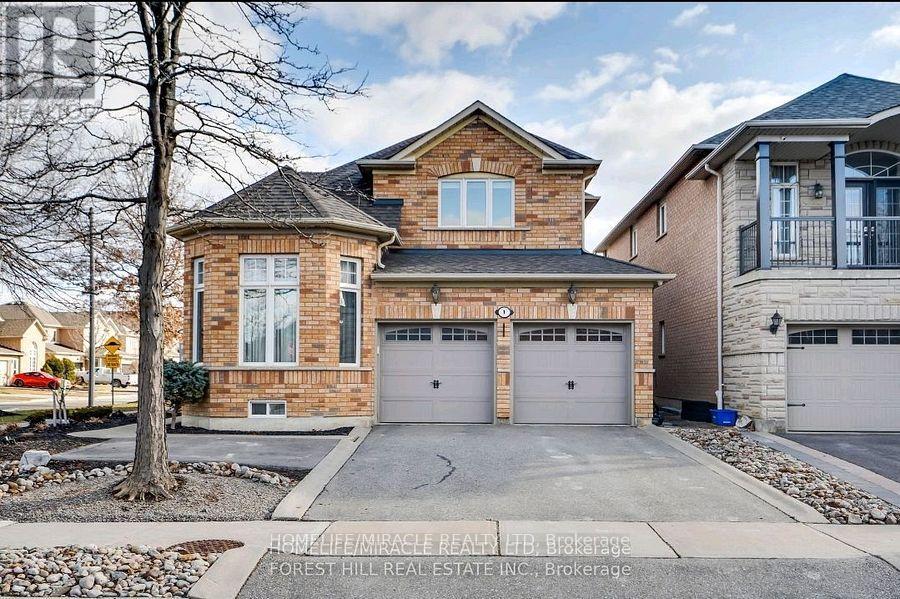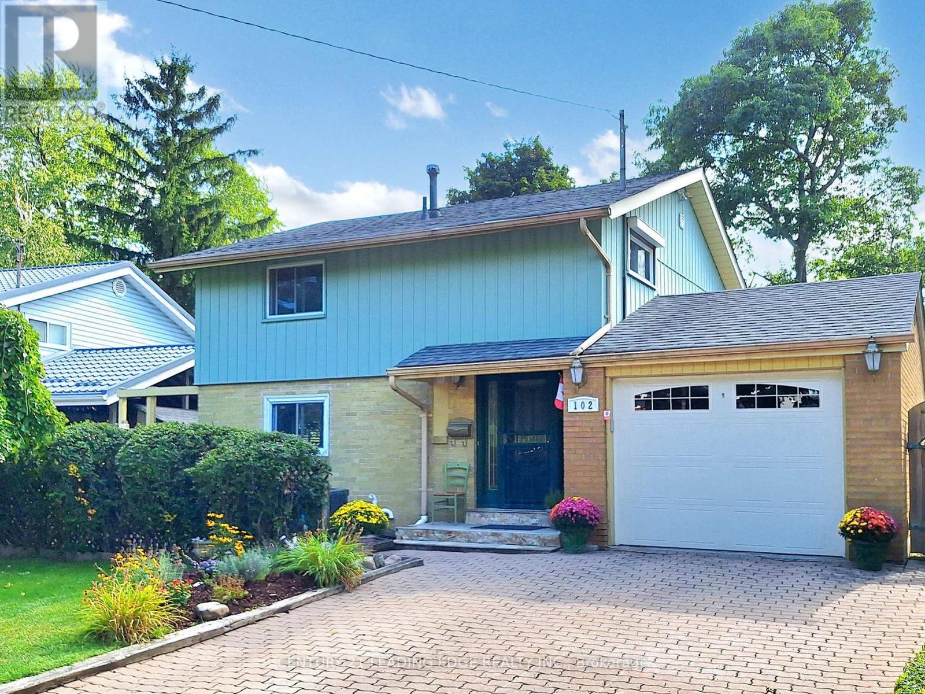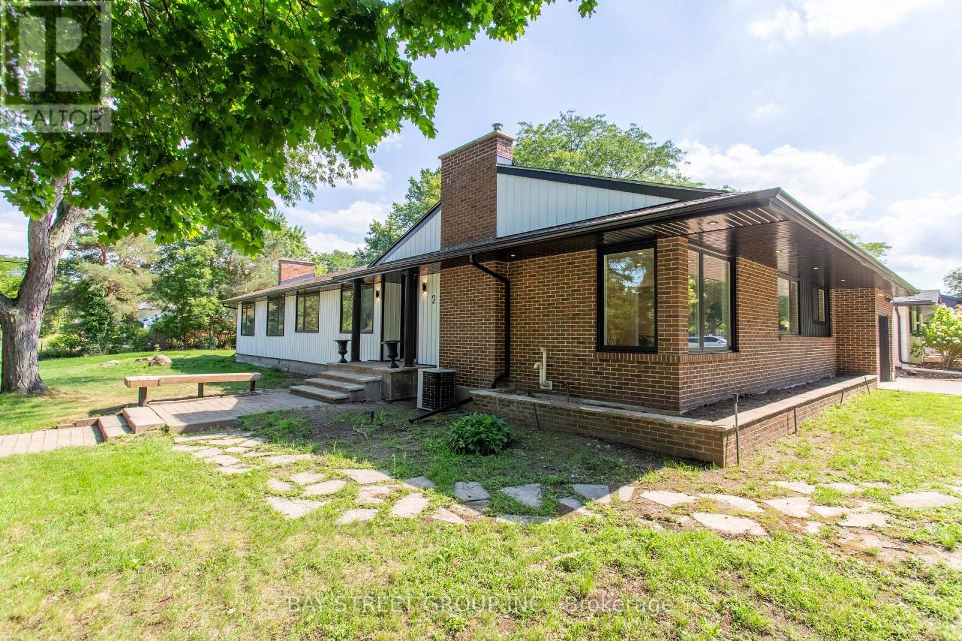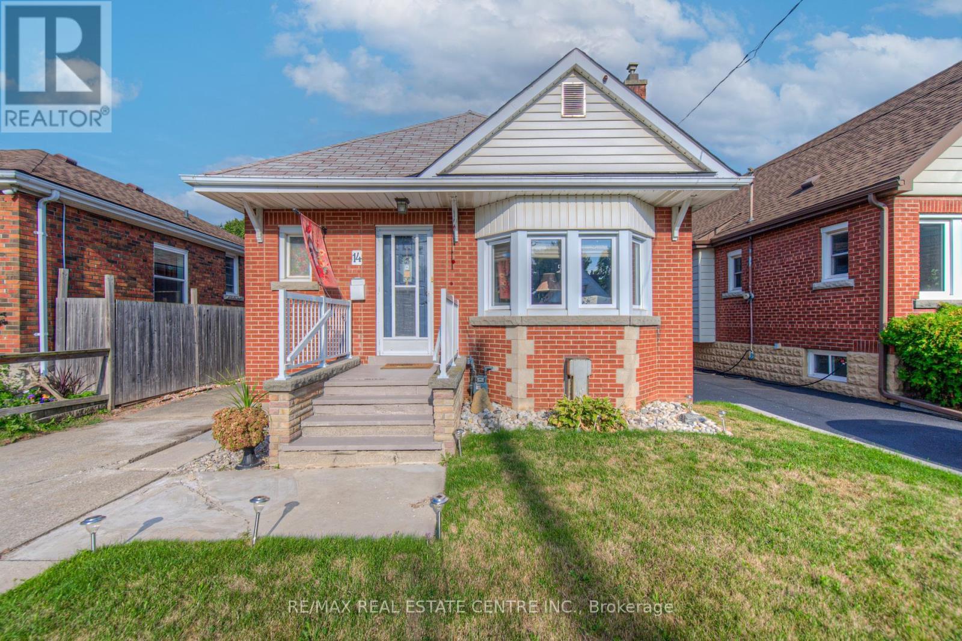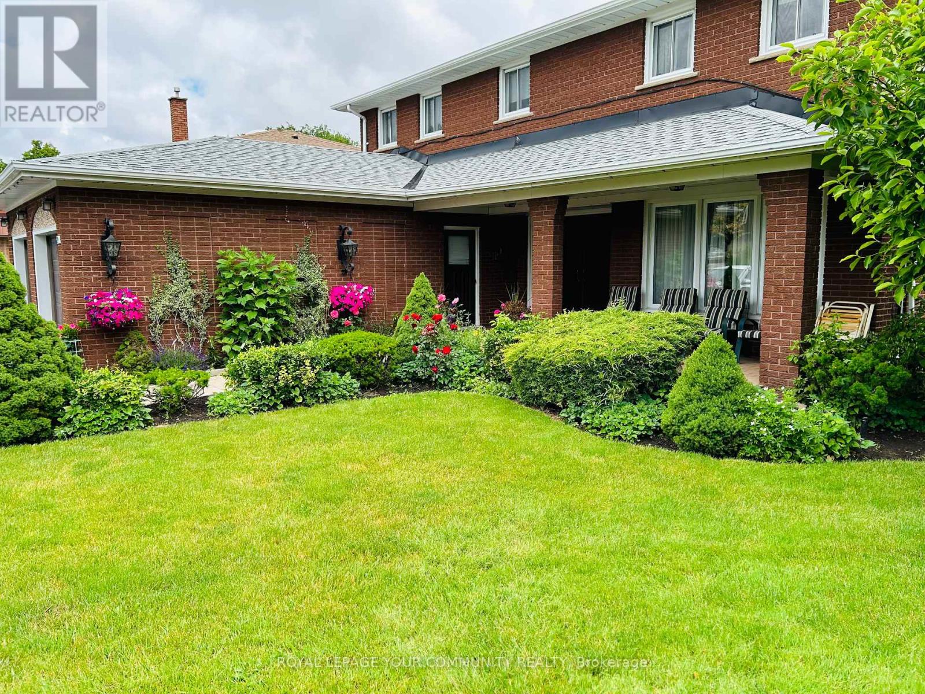159 Bayview Avenue
Georgina, Ontario
Property is just renovated. One of the lowest-priced freehold properties in the entire GTA! Impossible to beat the value! You don't want to miss out on this gem! The bungalow is sitting on a huge 50 x 180 ft flat rectangular lot. It's located at a walking distance to the lake and shopping plazas in South Keswick. There are many newer-built properties in the area. Very quiet family-friendly area, huge upside potential with minimum risk whatsoever! Under 1 hour driving distance to the downtown core! (id:60365)
92 - 150 Chancery Road
Markham, Ontario
Beautiful and fully renovated, 1 Bd condo stacked townhouse. Ideally Located InBeautiful Markham Greensborough. Heated ceramic floors throughout the entire home, Energy and cost efficient, new kitchen appliances.Close To Transit,Schools,Parks, Mount Joy Go Station. Minutes To Shopping, Hospital & Hwy 407. A Quiet And Beautiful Neighborhood. Located Directly Across From Greenspace. (id:60365)
1 Silverado Trail
Vaughan, Ontario
Newly Renovated Basement Apartment in Sought-After Sonoma Heights! Spacious 1-bedroom unit with a new legal separate entrance, featuring modern vinyl flooring, pot lights, cozy fireplace, and in-suite laundry. The large kitchen boasts granite countertops and a built-in dishwasher. Enjoy a 4-piece bathroom and generous living space. Conveniently located steps from groceries, Tim Hortons, schools, and transit. Just minutes to Vaughan Mills, Hwy 427, and Pearson Airport. Tenant responsible for 30% of utilities. (id:60365)
107 Mcalister Avenue
Richmond Hill, Ontario
Location! Location! Location! Discover modern elegance in this beautifully upgraded 3-storey freehold townhome by Mattamy Homes, nestled in the prestigious Richmond Green Community. Backing onto a ravine with no rear neighbours, this home offers exceptional privacy and serene views. Featuring a functional, open-concept layout with 2 spacious bedrooms, 3 bathrooms, upper floor laundry, and direct access to garage. The primary bedroom boasts French doors and a large walk-in closet. Enjoy 9-ft ceilings and hardwood floors throughout above grade, with a bright great room and dining area enhanced by LED pot lights. The modern kitchen showcases quartz countertops, glass backsplash, under-cabinet lighting, and a premium Fotile range hood. Pride of ownership owner-occupied, never rented, and meticulously maintained. Unbeatable location: Steps to Richmond Green Secondary School, and just minutes to Hwy 404/407, Costco, Home Depot, parks, restaurants, and shopping plazas. Key Highlights : No maintenance fees; Private driveway fits 2 cars; Upgraded ceramic flooring on ground level; Oak staircase with upgraded railings; High-end washer & dryer included. (id:60365)
3 Sadlee Cove Crescent
Toronto, Ontario
Spacious 3 Bedroom End unit Home In High Demanding Scarborough Area. Brand New Hardwood Staircase And Laminated Flooring Throughout. Newer Finished Basement With Pot Lights. Renovated Kitchen And Bathrooms. Newer Garage Door. One Of The Convenient Locations In Scarborough: Steps To TTC, Park & Schools. Close To Woodside Square, Agincourt Mall And Pacific Mall. (id:60365)
102 Botany Hill Road
Toronto, Ontario
Introducing 102 Botany Hills Rd, a true gem in the heart of Scarborough. Located in the highly sought after Curran Hall community and surrounded by nature and ravines! This bright and beautifully renovated 2 storey, 3 bedroom family home offers ample living space that effortlessly combines style, comfort and functionality. The updated kitchen walks out to a spacious fully fenced backyard perfect for entertaining and summer BBQs. Upstairs, the primary bedroom fits a king-size bed highlighting large windows that bring in an abundance of sunshine. The lower level is finished with a family room, electric fireplace, 4 piece washroom, office space, laundry room with sink and storage. The oversized garage and interlocking driveway can accommodate parking for up to 4 cars. Nestled on a quiet, tree-lined street, this home is surrounded by ravines with scenic hiking and biking trails. A peaceful retreat just minutes from highways, transit, hospital, parks, fully lit outdoor tennis courts, community centeR, great schools, colleges & universities, shopping, dining and more! (id:60365)
2 Parklane Crescent
St. Catharines, Ontario
Approx. 2,400 sq ft bungalow in the desirable Glenridge area with an additional 1,300 sq ft of finished lower level space perfect for large or multi-generational families. Situated on a generous 70' x 150' corner lot, this home offers spacious principal rooms including formal living and dining with wood-burning fireplace. The Artcraft kitchen opens to a bright eating area overlooking the private patio and yard. Main floor features 3 large bedrooms, two 3-piece bathrooms, and a massive family room with a double brick fireplace and walk-out to the backyard. The finished lower level includes a 4th bedroom, additional family/rec room, 3-piece bath, and workshop ideal for in-law potential. Concrete driveway parks up to 6 vehicles. Some updated windows and siding. Walking distance to Brock University, Pen Centre, schools, parks, and transit. Rare opportunity in one of St. Catharines most sought-after neighbourhoods. (id:60365)
14 Barons Avenue S
Hamilton, Ontario
Beautiful 2 bedroom, 1.5 bath bungalow in fantastic southeast Hamilton neighbourhood. Huge finished rec room with walk-up to fenced backyard. Basement has in-law suite potential. - 12X12 Deck with Gazebo - 2 Gas Fireplaces - All Brick - Huge Rec Room w/ Gas Fireplace - Bosch Dishwasher - Close to buses, schools, shopping, parks -separatebreaker on panel for future Hot Tub (50 AMP) - 200 AMP, finished basement, long side driveway for 3 cars + detached garage. - Most windows replaced Don't miss this great home. Flexible closing. (id:60365)
2306 - 14 York Street
Toronto, Ontario
Luxurious Ice 2 Loviisa Model Stunning 2-bedroom suite featuring a spacious open-concept layout and an oversized balcony with breathtaking views of the lake, Centre Island, Rogers Centre, and the iconic CN Tower. Soaring 9-ft ceilings, brand new hardwood floors throughout, designer cabinetry with LED under-lighting, and European integrated appliances complete this modern home. Upgraded granite countertops and backsplash add a touch of elegance. Freshly painted and move-in ready. Steps to the ACC, TTC, Union Station, GO Transit, and direct underground PATH access. (id:60365)
4 Moonstone Court
Hamilton, Ontario
Seize the opportunity to live in this highly desired West Mountain neighbourhood. This home boasts over 3,400 square feet of living space and is situated on a corner lot in a quiet court. Close to all amenities including schools, parks, shopping, recreation and highway access. Great for multi-generational families, this home has plenty of room to spread out with the benefit of separate living spaces. Enjoy the elegance of the open concept design with grand 17 ft ceilings, palladium window and a spiral staircase. The renovated gourmet kitchen (2020) has an oversized island with granite counters, spacious breakfast bar, stainless steel appliances and extensive cabinetry. There is also a built in desk area which is great for multi-tasking throughout the day. Retreat to the upper level primary bedroom offering a 4 piece ensuite complete with soaker tub. There are 2 additional bedrooms, main bath and convenient laundry room on this level. The fully finished basement is great for family movie nights and offers a large recroom, spacious bedroom and new 3 piece bath. The rear yard is conveniently accessed from the kitchen and has several different areas for recreation and entertaining including a stunning outdoor fireplace. A gazebo covers the sitting and dining areas and surrounded by lush, mature gardens. The yard is complete with veggie garden and a large storage shed. (id:60365)
38 The Kingsway
Toronto, Ontario
Welcome to this iconic Kingsway residence, where rare hand-carved wood detailing and Old World character meet complete modern renewal. Offering over 3,000 sq. ft. of finely updated living space, this fully furnished home delivers turnkey luxury for executive and international tenants.The main floor showcases elegant principal rooms with hardwood floors, intricate woodwork, and a wood-burning fireplace. A chefs kitchen with custom cabinetry and premium Miele appliances opens onto a deck, stone patio, and landscaped gardens with water features, perfect for indoor-outdoor entertaining.Upstairs, the serene primary retreat features a spa-inspired ensuite with heated floors, a double shower, and a deep soaker tub. The sun-filled third-floor suite, complete with skylight, bath, generous storage, and in-floor heating, provides a private haven for guests, a studio, or an office.The finished lower level extends the living space with a book-matched marble gas fireplace, a Rosehill walnut wine cellar, a mirrored fitness room with media setup, a stylish heated three-piece bath, and flexible guest or office quarters.Two fireplaces (wood and gas), heated bathroom floors throughout, and fully updated HVAC, roof, plumbing, and electrical systems ensure modern reliability. A private drive and detached two-car garage provide ample parking for eight vehicles in total.Designer furnishings from Ralph Lauren and Restoration Hardware, curated artwork, luxury linens, and a fully equipped kitchen elevate the home to true turnkey living. Nestled on a tree-lined street in The Kingswaysteps to top schools, Humber River trails, Bloor Street shops, and the subwaythis is a rare opportunity to lease a fully modernized, character-rich home in one of Torontos most prestigious neighbourhoods. (id:60365)
21 Disan Court
Toronto, Ontario
Humber River Ravine Lot. Welcome to 21 Disan Court, in the Heart of Thistletown-Beaumond Heights Community; a vibrant & welcoming neighbourhood. A must see! The home sits on just under 1/4 acre and is situated at the end of a cul-de-sac; grounds are professionally landscaped; family oriented and friendly neighbourhood. Walk through the front door and see right through to the open area kitchen/family room, and view the Humber River Conservation Lands through the wide expanse of windows. Lower level is above ground and includes a large, spacious walkout to a beautiful patio. A well maintained 2 storey, 4 bedroom home, with more than 3400 sq ft. of living space. A good bones 1975 custom home built with many upgrades by original homeowners, including: circular staircase; wrought iron accents; solid wood kitchen cabinetry; high ceiling foyer; main floor 2pc bath, side entrance with wide, walk out to garden. The home has an open concept, eat-in kitchen and family room with fireplace; spacious living and dining room with hardwood floors. 2nd floor is also laid in hardwood floors. All bedrooms are spacious, with a very spacious 24ft primary bedroom with 3pc ensuite bath; & large walk-in closet. Expansive finished open concept lower level, with walkout to large back yard, overlooking the Humber River Conservation Authority Lands. The lower level could easily be converted to an in-law-suite. The lower area is comprised of: a large kitchen; family room; den with wood burning fireplace; beamed ceiling, and solid oak panelling; 2pc bath; large walk-in pantry; large laundry room; and cold room/cantina. There is plenty of storage space throughout the home. Other highlights include an oversized 2 car garage; fenced in lot; front and rear lawn inground sprinkler system! Minutes to Hwy 401, Hwy 427, New Finch West LRT, Etobicoke North GO Station , Woodbridge shops, Toronto Pearson Airport, Humber College, Canadian Tire, Walmart & New Costco! (id:60365)


