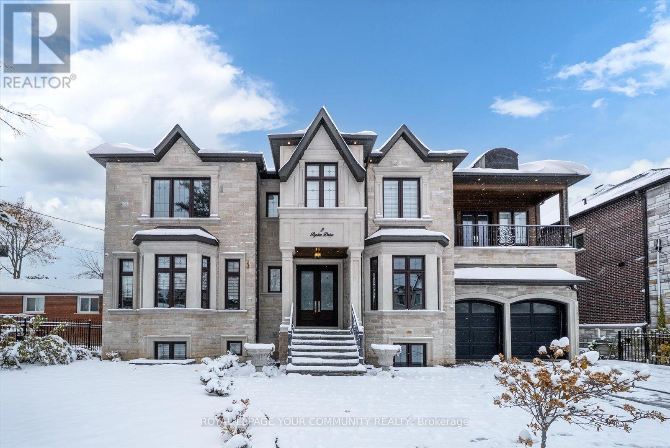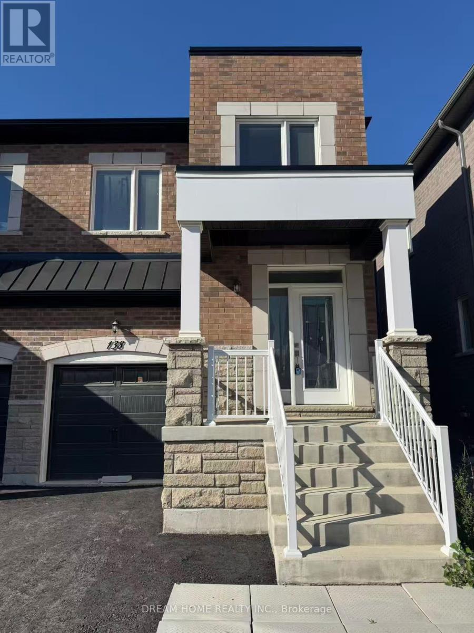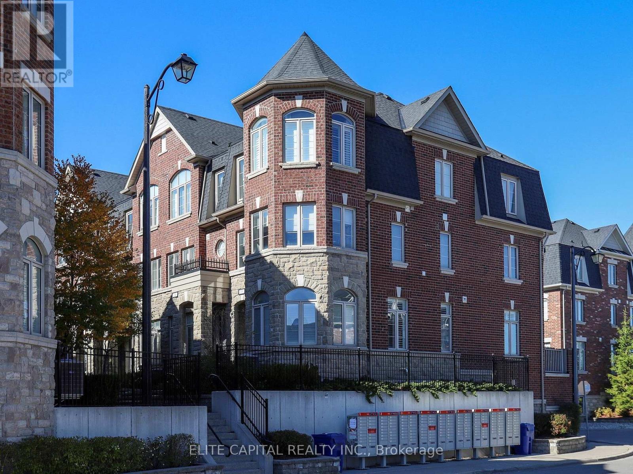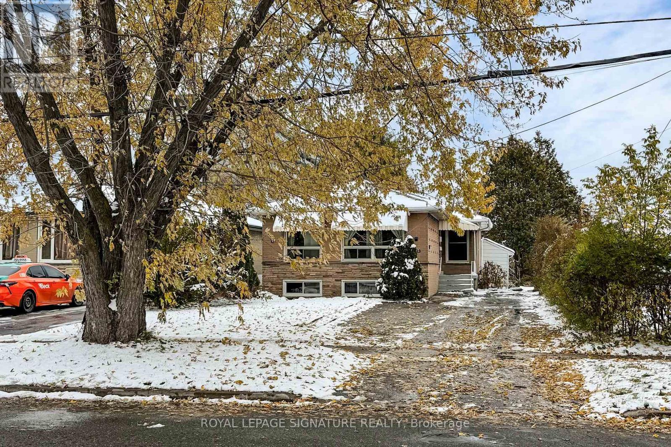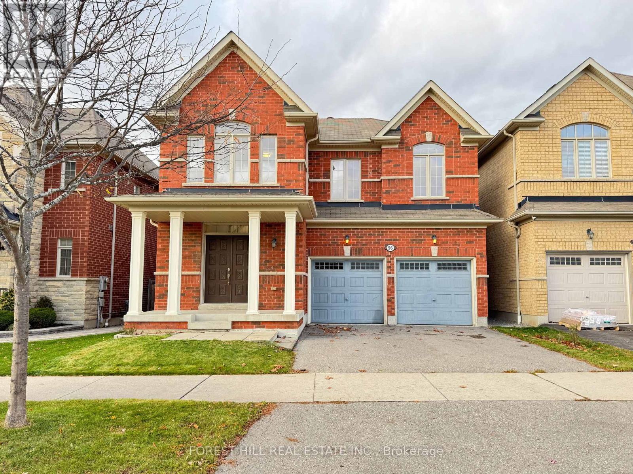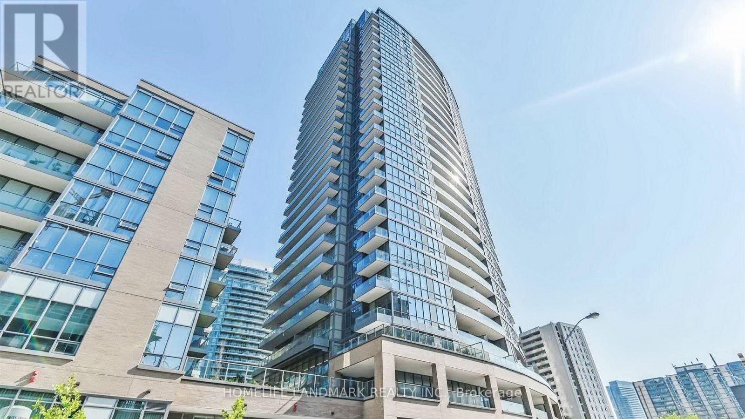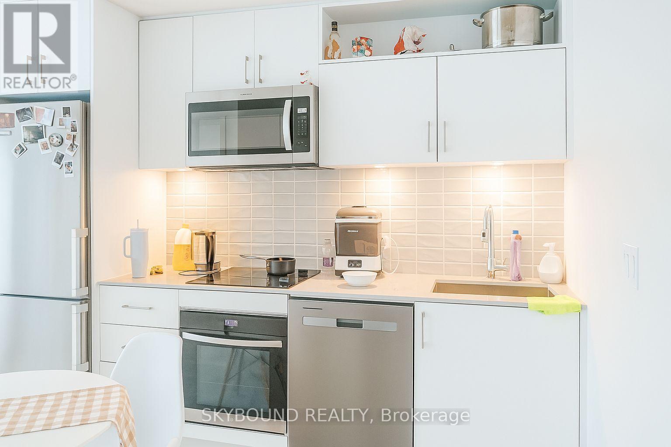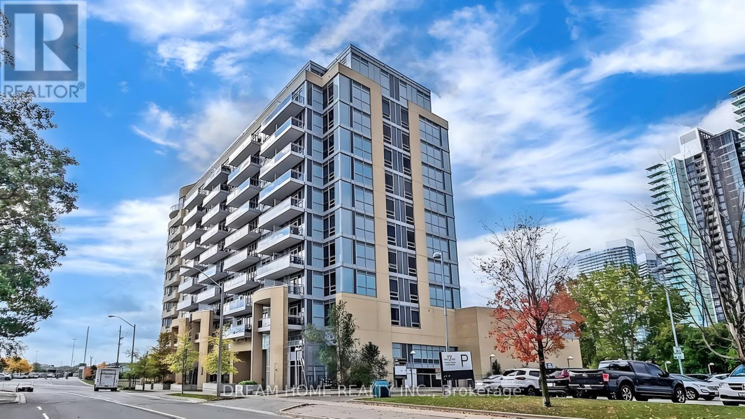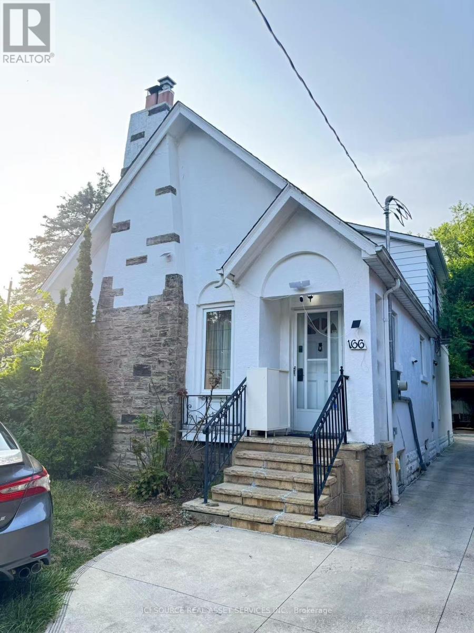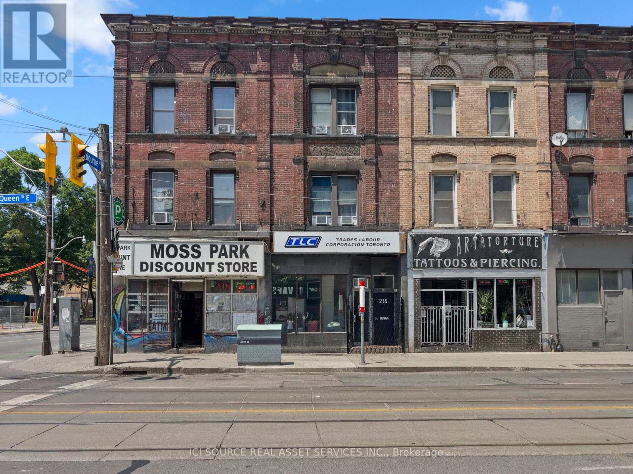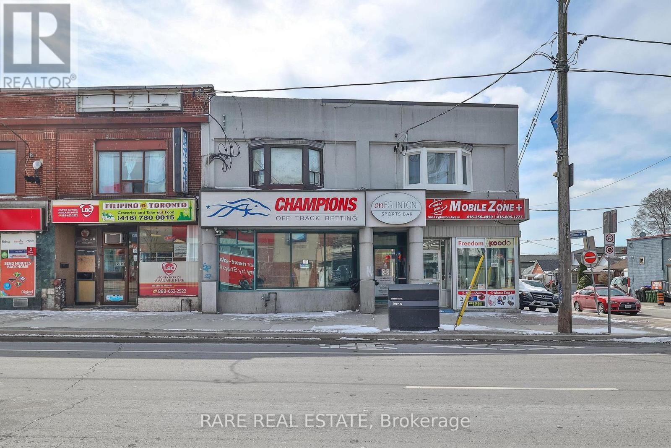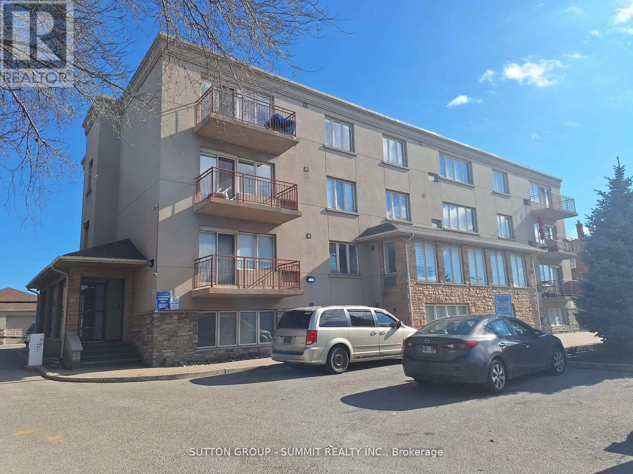2 Poplar Drive
Richmond Hill, Ontario
POWER OF SALE OPPORTUNITY!! Luxury redefined in prestigious Richmond Hill. Welcome to this custom-built masterpiece in Oak Ridges, designed for the discerning buyer seeking timeless elegance and modern sophistication. Boasting approximately 5,296 sq ft of above grade luxurious space, this home makes a grand first impression with its 22-ft soaring foyer crowned by a skylight. Wainscoting, waffle/coffered ceilings, and pot lights radiate throughout, adding architectural distinction. A private main-floor oak panelled office with a large window offers a quiet workspace. The combined living and dining room, complemented by wall sconces and an elegant electric fireplace sets the stage for entertaining and intimate family gatherings. The chef-inspired kitchen impresses with a large central island, dual sinks, luxurious quartz countertops, ample cabinetry and storage, and built-in high-end appliances. Flooded with natural light, it overlooks the family room with 22-ft ceilings, built-in shelving, and a modern fireplace-a perfect space for relaxing and entertaining. Step out to a large walkout deck with a gas line for BBQ, overlooking a private backyard oasis. An elevator offers convenient access to all levels. The upper-level features 4 spacious bedrooms, each with its own ensuite. The grand primary suite showcases a custom walk-in closet, panel wall, gas fireplace, private enclosed balcony, and a 7-pc spa-inspired ensuite with heated floors. Convenient second-floor laundry completes the level. The finished lower level offers a retreat with a kitchen, wet bar, wine cellar, electric fireplace, custom built-ins, speakers, a gym area, cold room, bedroom, and 3-pc bath. Step outside to your resort-style backyard, complete with an inground pool backing onto a ravine surrounded by mature trees-the ultimate private sanctuary for indoor-outdoor living. This extraordinary home offers unmatched luxury, craftsmanship, and location-crafted for those who demand the best. (id:60365)
138 Seguin Street
Richmond Hill, Ontario
Welcome to this stunning residence, nestled in a highly sought-after neighborhood. This distinguished 1-year-new semi-detached home boasts 9ft smooth ceilings that create an airy ambiance, gleaming hardwood floors throughout, and modern quartz countertops that add a touch of sophistication. The gourmet kitchen is equipped with a stylish center island with a breakfast bar, complemented by top-of-the-line stainless steel and high-tech appliances, perfect for everyday living and entertaining. Upstairs, youll find 4 spacious and sun-filled bedrooms, each enhanced with oversized windows, providing comfort, style, and plenty of natural light. Close to supermarkets, schools, and restaurants. (id:60365)
31 - 1331 Major Mackenzie Drive
Vaughan, Ontario
Luxurious End-Unit Townhome in Prestigious Mackenzie Ridges! Discover elegance and comfort in this upgraded 2,200 sq ft executive end-unit townhome, boasting a bright and spacious layout with a private terrace. Featuring 3 generous bedrooms, including a RARE loft-style master with dual walk-in closets and a stunning ensuite, this home is designed for modern family living. Enjoy 3 beautifully appointed bathrooms, hardwood floors throughout, pot lights, and 9 ft smooth ceilings on main floor. The gourmet eat-in kitchen shines with a Bertazzoni gas stove, quartz countertops, a large center island, pantry, extra-large sink, and a walk-out to the balcony. Additional highlights include custom shutters, a smart thermostat. The long tandem garage accommodates up to 3 cars with direct home access. Sump pump installed for extra peace of mind! Perfectly located steps from Yummy Market, Lebovic Campus, Eagles Nest, top-rated schools, parks, and shopping. An exceptional opportunity in a prime location south of Major Mackenzie! (id:60365)
125 Wayne Avenue
Toronto, Ontario
Great location in the Wexford! Spacious 3 bedroom Bungalow with Private Laundry. Main Floor Rental. Steps to Bus and Shops on Lawrence. Short walk to Schools and Parks and Minutes to the DVP and 401! Updated Throughout! Family size Living room/Dining room! Several updates make this home a great place to live. Updated Kitchen, Bath, floors, pot lights and more! Use of Backyard and 3 car paring on driveway! (id:60365)
56 Stannardville Drive
Ajax, Ontario
**Newly Renovated** Absolutely Beautiful 'Jasmine' Model By Coughlan Homes. Highly Desired Detached 2 Storey Offering 4+1 Bedroom, 4 Bathroom Home In Prime Northwest Ajax Neighbourhood. Each Bedroom With It's Own Ensuite/Semi-Ensuite. Boosting Over 2700 Sq Ft Of Living Space Plus A Partially Finished Basement. Fully Upgraded And Newly Renovated, Brand New Flooring On Second Floor (2025), Freshly Painted Interior (2025), Partial New Windows And Doors (2025). Enjoy 9Ft Ceilings On The Main Floor. Upgraded Kitchen With Granite Counters, Stainless Steel Appliances And Backsplash. Laundry Room Is Conveniently Located On The Main Floor With Easy Direct Access To Garage. Spacious Primary Ensuite Includes A 5Pc Ensuite And A Large Walk-In Closet. 3 Additional Bedrooms Feature Their Own 4Pc Ensuite & Semi-Ensuite. Upgraded Large Windows, House Is Full Of Natural Light. Fully Fenced Backyard. This Stunning Home Is Move-In Ready And Perfect For Families -- A Must See! (id:60365)
302 - 50 Forest Manor Road
Toronto, Ontario
Bright And Spacious 818 sq ft SW Corner Unit, Perfectly Located For Convenience & Modern Living In Mind. The Well-Designed Split Bedroom Floor Plan Ensures Ultimate Privacy, While The Open-Concept Living Area Features Modern Finishes, Two Side Windows That Flood The Space With Natural Light,And Walk Out To A Generously Sized Balcony. Well Equipped Kitchen With Back Splash, Quartz Counter, Full-Sized Stainless Steel Appliances, Stone Counter. Ample Closet Space. Neighboring Fairview Mall & You'll Enjoy The Easy Acess Of Groceries Like Freshco And T&T, Shopping & Restaurants In The Vibrant Don Mills & Sheppard Area. Steps To Don Mills Subway Station Connect to Yonge Subway Line, and Functional Layout With Southwest Opening City View! 10" Ceiling, 2 Bedroom Plus Media, 2 Full Washrooms. One Parking & One Locker, Minutes To Hwy 401 & 404, Great Amenities With 24Hr Concierge, Pool, Sauna, Car Wash, Gym, Visitor Parking, Party Room, Etc. (id:60365)
2411 - 70 Princess Street
Toronto, Ontario
Modern 1 + den condo at 70 Princess Street, Suite 2411 - bright, sleek, and priced to sell. This east-facing unit floods with natural light and offers lake views from the balcony, laminate floors throughout, and a spacious den that easily converts to a second bedroom. With two full bathrooms, contemporary finishes, and a layout that feels open and airy, this nearly new condo delivers comfort and style in one of downtown Toronto's most sought-after locations. (id:60365)
721 - 2756 Old Leslie Street
Toronto, Ontario
Location! Location! Just 1 Minute From Leslie Subway Station With Easy Access To Public Transit, Hwy 401, And DVP! Welcome To This Beautifully Designed 2-Bed, 2-Bath Corner Unit Featuring Parking And Locker. Enjoy A Bright Open-Concept Layout With 9-Foot Ceilings, Large Windows, And A Stunning Modern Kitchen With A Large Island, Quartz Countertops, Stainless Steel Appliances, And Ample Cabinet Space - Perfect For Cooking And Entertaining. The Primary Bedroom Offers A 4-Piece Ensuite For Ultimate Comfort. Exceptional Building Amenities Include 24-Hour Concierge, Rooftop Terrace, Fully Equipped Gym, And Party Room. Steps To North York General Hospital, Bayview Village, Fairview Mall, IKEA, And Canadian Tire, With Parks And Trendy Restaurants Nearby. Do Not Miss It! A Move-In-Ready Home In A Prime North York Location! (id:60365)
2nd Floor Bedroom - 166 Chaplin Crescent
Toronto, Ontario
Private room in a coliving house at Chaplin Crescent, Toronto. Private room on the 2nd floor with Queen sized bed and shared bathroom. Solo occupancy only. Available from 1 December, 2025. Utilities included:- Heating, Internet, Air Conditioning and WiFi. Shared spaces: - Living room, Dining room, Kitchen and Laundry. Parking: No. Minimum Rent Duration: 4 months. Payment: last month rent deposit after signing the agreement, then pay the 1st month's rent before move in-date.*For Additional Property Details Click The Brochure Icon Below* (id:60365)
218 Queen Street E
Toronto, Ontario
Bright and versatile commercial space with an open-concept layout, easily adaptable for a wide range of business uses. The unit is equipped with plumbing and washrooms, plus a convenient side entrance for deliveries. Situated in a rapidly growing neighborhood surrounded by new high-rise developments, and just a short walk to the Eaton Centre, Distillery District, and St. Lawrence Market. Offering prime visibility on a major thoroughfare with exceptional pedestrian and vehicle traffic.*For Additional Property Details Click The Brochure Icon Below (id:60365)
1861 Eglinton Avenue W
Toronto, Ontario
Rarely offered opportunity for a storefront situated at Dufferin & Eglinton! 3,179 square feet of retail/ restaurant space available to be customized to your business needs. With the LRT nearing completion, and construction finally cleared, access to this location could not have come at a better time. New residential developments just north, and more on the way one block over to the west. Here is your chance to thrive in an increasingly growing neighborhood. Zoning can accommodate many uses. Property also currently holds liquor license. Book your private showing today! (id:60365)
104 - 2615 Keele Street
Toronto, Ontario
Rarely offered main level apartment in a well maintained low rise condominium building in the Keele/401 area. Easy access to transportation, TTC (at doorstep), Hwy 401, 400, shopping, schools, hospital, York University, Yorkdale Mall, parks & recreation. Open concept Living/Dining area and a spacious bedroom with attached den. Open concept kitchen with granite countertops. (id:60365)

