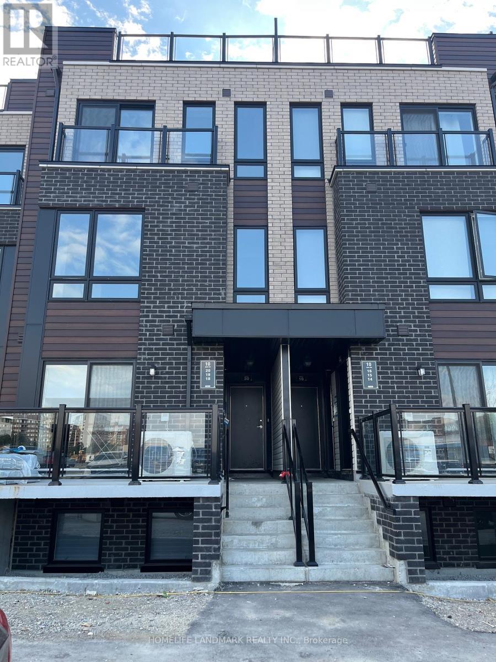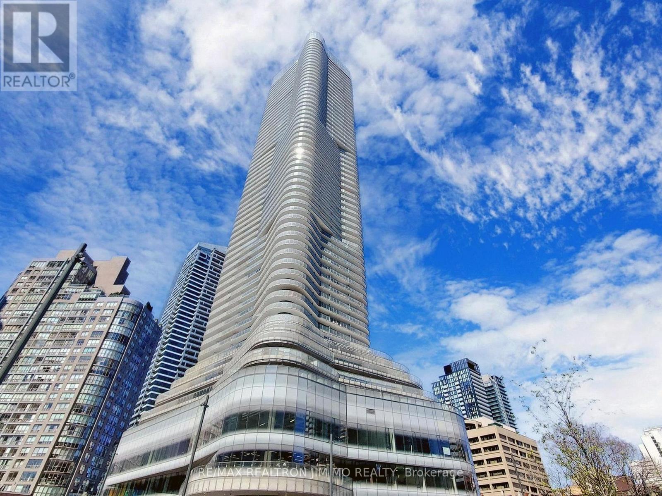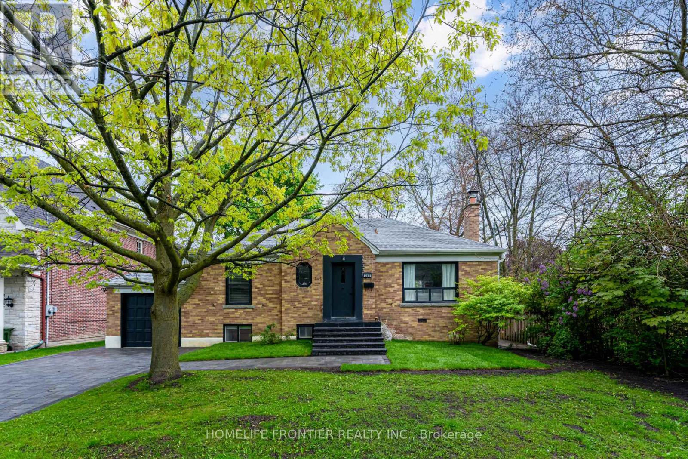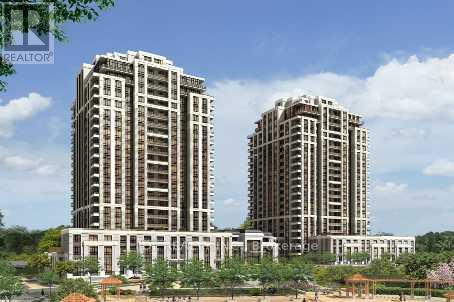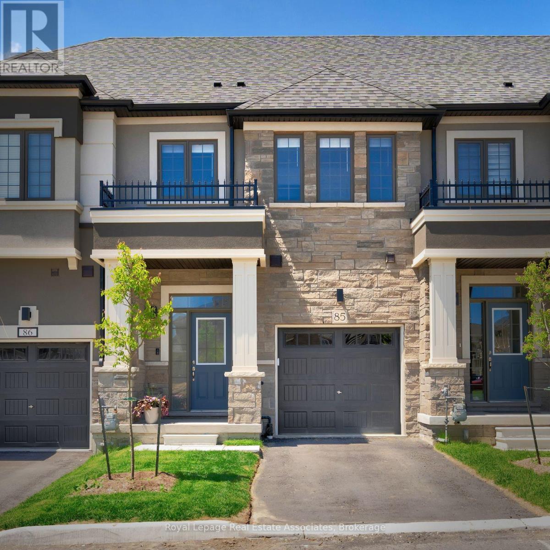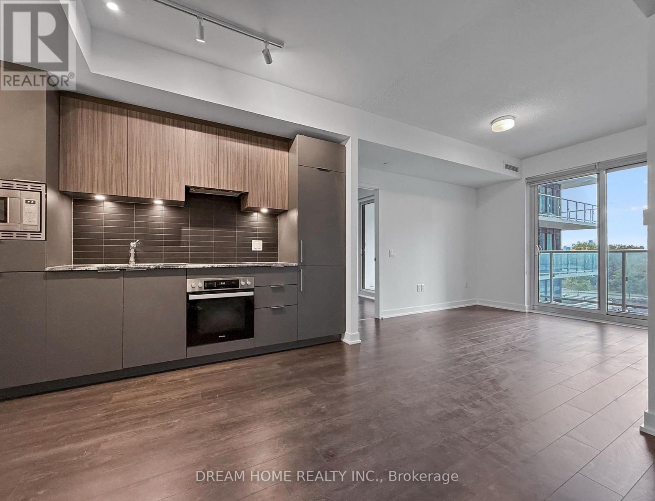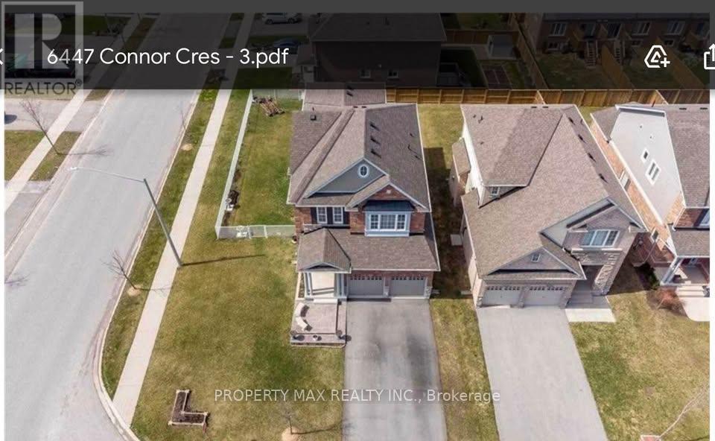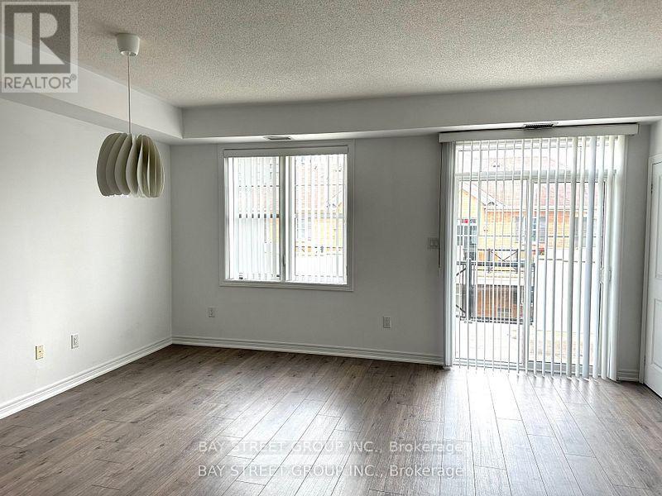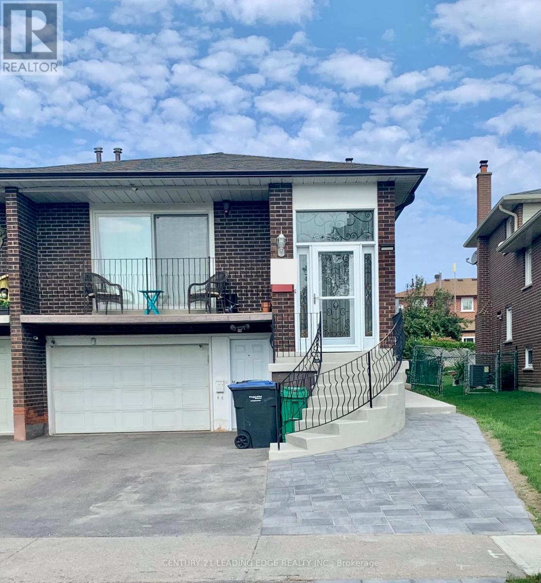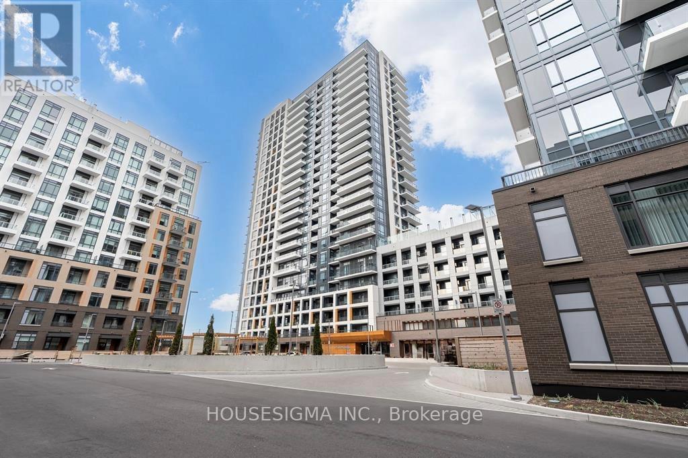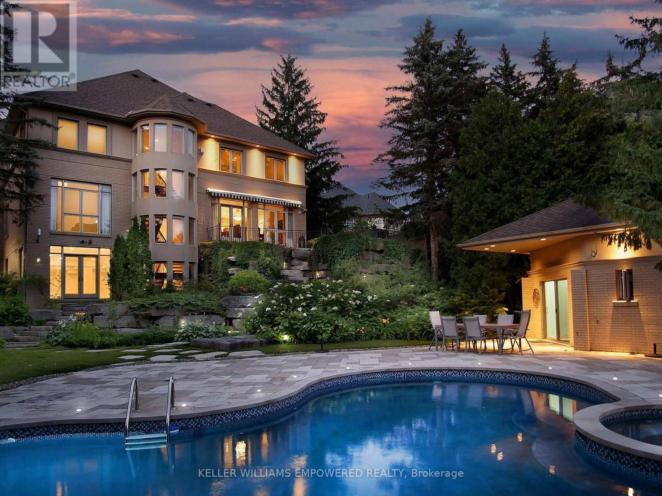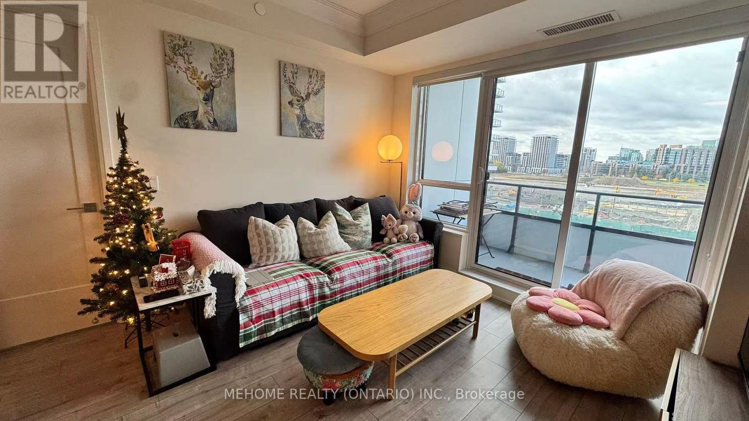19 - 10 Liben Way E
Toronto, Ontario
Brand New Modern 2-Bedroom 2 Bathrooms Stack- Townhouse Located Next to Malvern Town Centre. Open Concept Living/Dining/Kitchen setup. West-East facing unit offers a lot more Sunlight .Good size Roof Top Terrace, One Underground Parking . The Modern kitchen has Stainless Steel appliances, Granite Counter, Close to TTC, Grocery, Shopping, Medical, Dental & Everyday needs. Close to schools, Centennial College, University of Toronto, HWY 401/407 (id:60365)
1208 - 11 Wellesley Street W
Toronto, Ontario
Welcome To Luxury 2BR + Study Corner Suite At "Wellesley on the Park"! This Bright 738 sq.ft. Unit Features A Wrap-around Balcony With Stunning NW Facing City Views. Modern Kitchen With Stainless Steel Appliances, Upgraded Countertops. Located In The Heart Of Downtown, Steps From Yonge / Wellesley Subway Station, U of T, TMU, Yorkville, Financial District And Much More. Enjoy World-class Amenities Including A 1.6-Acre Park, Fitness Center, And Indoor Pool. A Rare Opportunity For Upscale City Living! *Please Note Virtual Staging For Illustration Purpose Only!!! (id:60365)
Lower - 315 Johnston Avenue
Toronto, Ontario
1 year New fully Furnished 1 bedroom apartment with modern finishes, just like condo life style. Features include: Vinyl floors and pot lights throughout, Above ground large windows in bedroom & living room, Modern white glossy kitchen with full size Stainless Steel fridge and stove, Quartz countertop and backsplash, Modern bathroom, spacious bedroom with double closet, 1 parking and cold room for storage included. Steps to Subway, Shopping Centre, Restaurants, Theatre, Library, a minute drive to Hway 401, Side yard for bbq,...**Available short term month to month** (id:60365)
1701 - 100 Harrison Garden Boulevard
Toronto, Ontario
Fully Furnished Luxurious Tridel Condo. High Floor, Bright And Spacious One Bedroom Plus Den. Split Bedroom Plan. 9' Ceilings. Very Good Condition Right Now. Unobstructed South/West View. Upgraded Open Concept Kitchen With Stainless Steel Appliances, Granite Counter Top, Fabulous Building Amenities. Walk To Yonge St., Restaurants, Subway And Shopping. (id:60365)
85 - 305 Garner Road W
Hamilton, Ontario
Enjoy drinking your morning coffee with a relaxing view of the pond and no back neighbours! Best location in this complex! This modern 3 bedroom, 3 bathroom townhome offers a perfect blend of comfort and convenience, ideal for families, professionals, or those seeking a private retreat. The open-concept main floor features a bright living room, with lots of natural light and a walk out to the deck, a dining area, and an upgraded kitchen with granite counters, stainless steel appliances and a centre island. Ideal layout for both relaxation and entertaining. Upstairs, you'll find 3 generously sized bedrooms with ample storage space in the walk-in closets. The primary suite overlooks the pond for relaxing evenings. Laundry room is conveniently located on the second floor. Direct entry from the garage to the main floor. Upgraded wood staircase. Custom window coverings. The full, unfinished basement offers potential for customization, whether for extra storage or future living space. Beautiful curb appeal with stone and stucco facade. Great location- between two highway exits and close to many amenities including a new Smart shopping centre in prestigious Ancaster. Simply move in and enjoy! Tenant is responsible to pay for all the utilities. (id:60365)
403 - 50 O'neill Road
Toronto, Ontario
Welcome to this modern 2+1 bedroom, 2 bathroom condo in the heart of Shops at Don Mills! This bright west-facing suite features floor-to-ceiling windows, open-concept kitchen with premium Miele appliances throughout. Enjoy a full range of luxury amenities, including 24-hour concierge, outdoor pools, hot tub, sauna, fitness centre, rooftop deck & garden, pet spa, party & game rooms, guest suites, and visitor parking. Located just steps to retails, shops, restaurants, parks, schools, and close to Metro Supermarket and Sunnybrook Hospital, with easy access to the DVP and TTC. Includes 1 parking space. Heat included. Unit is vacant and move-in ready, perfect for the ones who seeking for a vibrant urban lifestyle. (id:60365)
6447 Connor Crescent N
Niagara Falls, Ontario
Beautiful Brick & Stone Exterior, Upgraded Premium Corner Lot(58'X115'). Sunny & Bright Southern Exposure, Over Sized 2 Sty Built In 2015, 2530 Sqft W/4 Bdrms + Den/Office 2.5 Baths W/Attached Garage. Gorgeous Concrete Front Patio + Large & Upgraded Covered Front Porch Area. Open Concept Main Floor W/9' Ceilings W/Expansive Floor Plan. 2 Pc Powder M, Main Floor Laundry W/Garage Access, Eat-In Kitchen,, separate family room .no carpet in the house. ( upper level only ) (id:60365)
305 - 2333 Sawgrass Drive
Oakville, Ontario
Newly Renovated** Sun-Filled 2 Bedroom + 2 Full Baths **Corner Unit** Urban Townhome Located At Highly Sought After Oakville Oak Park Community. Direct Indoor Access To Storage Locker & Parking Garage. $$$ On Upgrades, Brand New Premium Laminate Flooring Throughout. 9Ft Ceiling. Stainless Steel Appliances, Mosaic Kitchen Backsplash, Marble Style Bathroom Tiles. Steps To Walmart Superstore, The Keg, Restaurants, Banks, Entertainment And More. Surrounded By Parks And Trails. (id:60365)
B - 1588 Corkstone Glade
Mississauga, Ontario
Welcome to 1588 Corkstone Glade! Located In A Family Friendly Neighbourhood, This Fantastic, Legal One Bedroom Basement Apartment Has Approximately 500 Sqft Of Open Concept Living Suitable For A Single Professional Or Couple. This Well Maintained, Recently Painted Property Offers A Private Separate Entrance, One Unblocked Private Parking Space, And Shared Access To Backyard. It Is Ideally Located Close To Shopping, Dining, Rockwood Mall, Schools, Parks, Etc. Commuters Will Appreciate Easy Access To Public Transit (MiWay & Dixie GO Station) And A Short Drive To Major Highways (403, 401, 427, QEW) All Utilities Included: Hydro, Water, Gas, And Internet. Just Move In And Enjoy. (id:60365)
912 - 7950 Bathurst Street
Vaughan, Ontario
West-facing 1-bedroom condo at The Thornhill by Daniels, offering sunset views from your private balcony overlooking the courtyard. Modern, open layout with a sleek kitchen and handy island-smart design for daily living. Take advantage of excellent amenities: a full basketball court, top-tier fitness centre with squat rack and yoga space. Walk to local coffee shops, restaurants, grocers, and transit. Quality finishes, unbeatable location, and a welcoming building-this is Thornhill living at its best. (id:60365)
90 Humberview Drive
Vaughan, Ontario
This home intertwines nature, architectural interest, and practical living seamlessly letting you live your ultimate lifestyle. A paradise backyard is created with a natural backdrop of the Humber River and meticulously crafted upper and lower entertainment areas boasting Muskoka Armour Rock boulders, stone walkways, outdoor speaker system, beautiful night lighting, and outdoor Cabana with facilities, change room with kitchenette! The home itself is approximately 6,000 square feet on the first and second floor alone, with approximately 2,500 square feet of finished lower level allowing for the perfect blend of show stopping architecture, creating "wow" factor for guests to enjoy, and practical living with your family allowing for separate spaces to find privacy and intimate spaces to bond. Upon entry the floating staircase provides a "sneak peek" of the Humber River views, awaiting you and drawing you into the Great Room which boasts double level ceiling height and fantastic views. Enjoy quiet time in your living room, as it has a double-sided fireplace. The kitchen is the perfect heat of the home with plenty of space, walk-out to rear grounds and workstation area. The first-floor study offers the perfect place to work with floor-to-ceiling built-in shelving and desk. The primary bedroom is the perfect getaway with fireplace and five-piece ensuite for you to unwind. Supporting bedrooms are all sizable with great ceiling heights and an abundance of natural light flooding into them. The lower level is a perfect getaway for your family and friends. Walk out to the rear grounds makes it easy to entertain and provides you with an additional level, and an abundance of natural light and views of your resort like backyard. Furniture Depicted in the Virtually Staged Photographs will not be Provided. (id:60365)
606 - 18 Water Walk Drive
Markham, Ontario
Welcome to 18 Water Walk Dr, Unit 606 - a luxurious 2-bedroom plus den, 3-bathroom suite in the prestigious Riverview Condos by Times Group, located in the vibrant heart of Downtown Markham. Offering 1,032 sq ft of thoughtfully designed living space and a large 94 sq ft balcony with unobstructed west-facing views, this stunning home combines elegance and functionality. The modern open-concept kitchen features stainless steel appliances, quartz countertops, under-cabinet lighting, and a convenient breakfast island. Both bedrooms feature private en-suites, while the enclosed den offers flexibility as a home office or guest room. Premium finishes, abundant natural light, and 1 parking. Enjoy resort-style amenities, including an indoor pool, fitness centre, sauna, party room, rooftop terrace, and 24-hour concierge, all within walking distance to Whole Foods, restaurants, shops, and public transit. You'll also have easy access to Highways 404/407 and Unionville GO Station. Top-ranked school zone: Milliken Mills P.S. & Unionville High School. This is modern Markham living at its finest! (id:60365)

