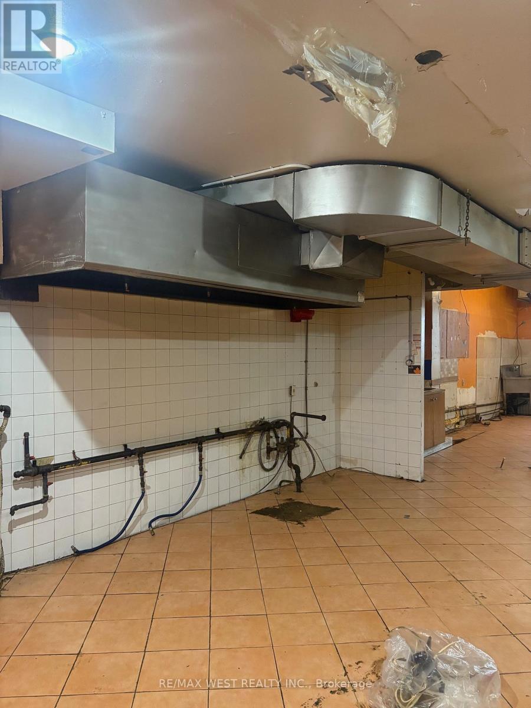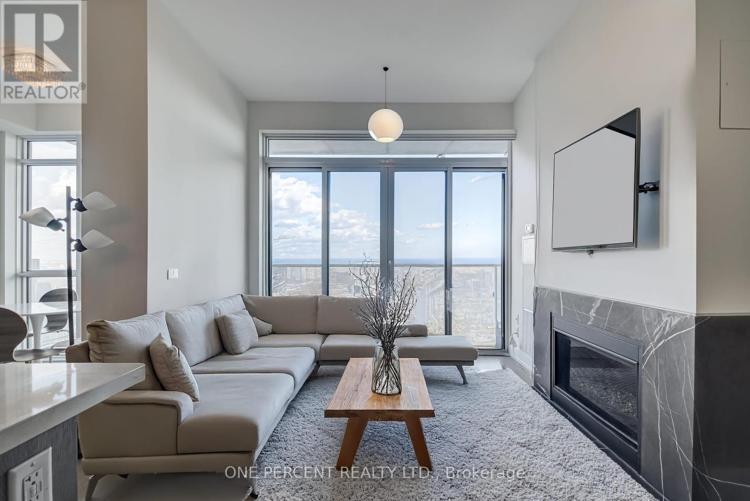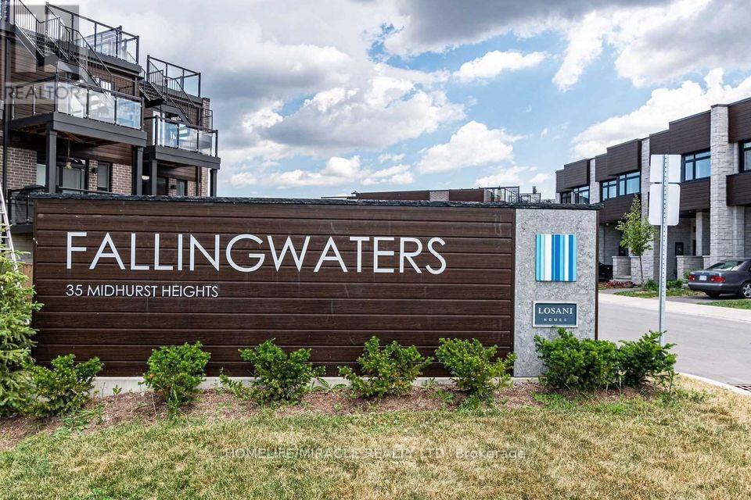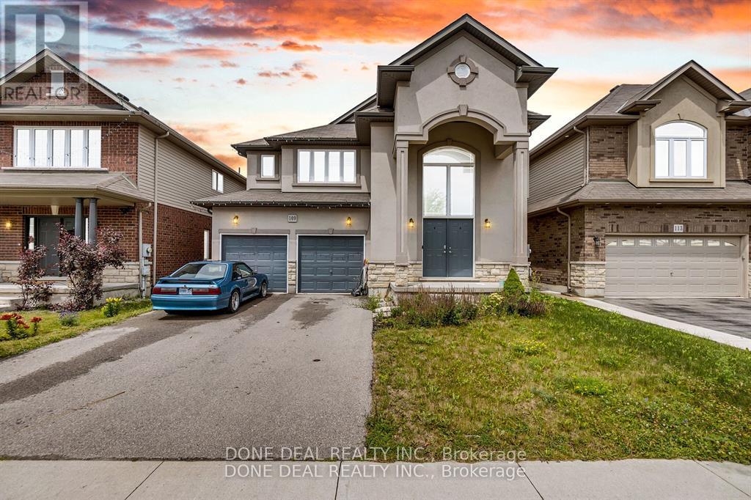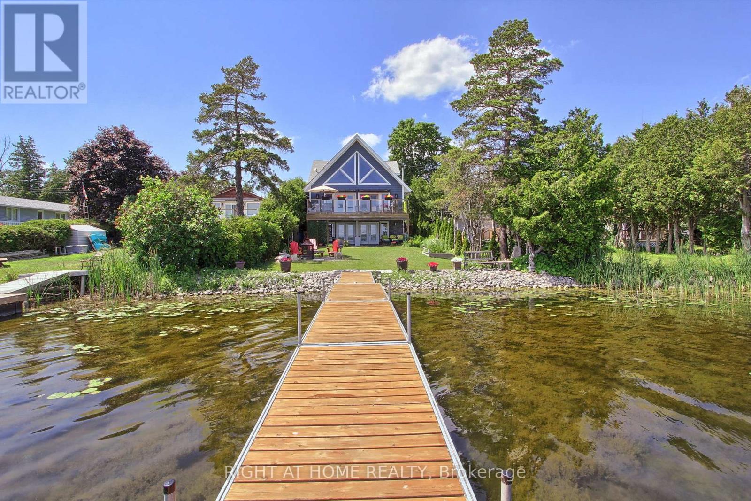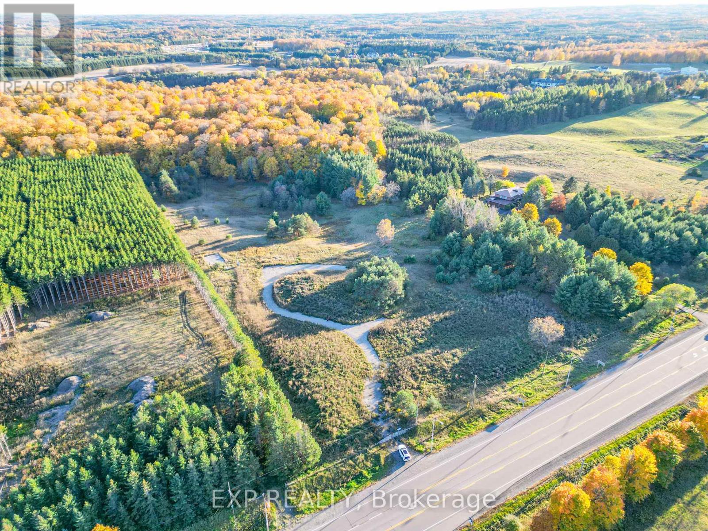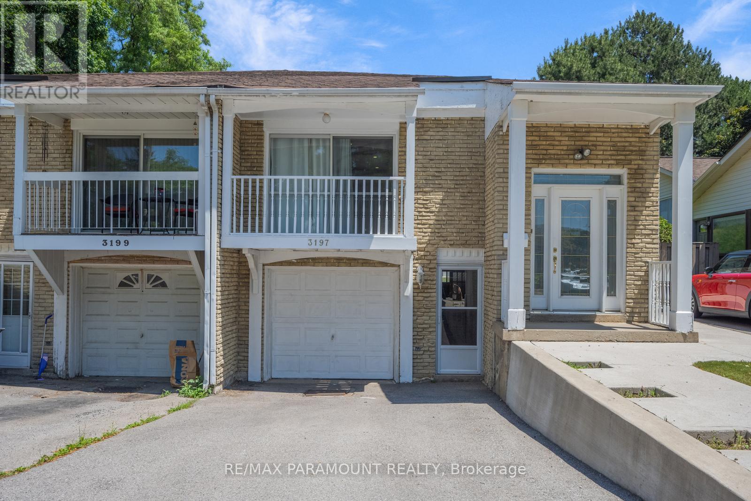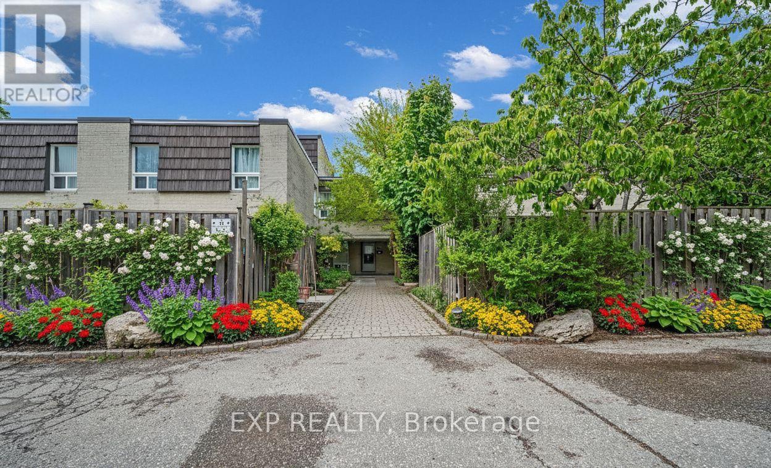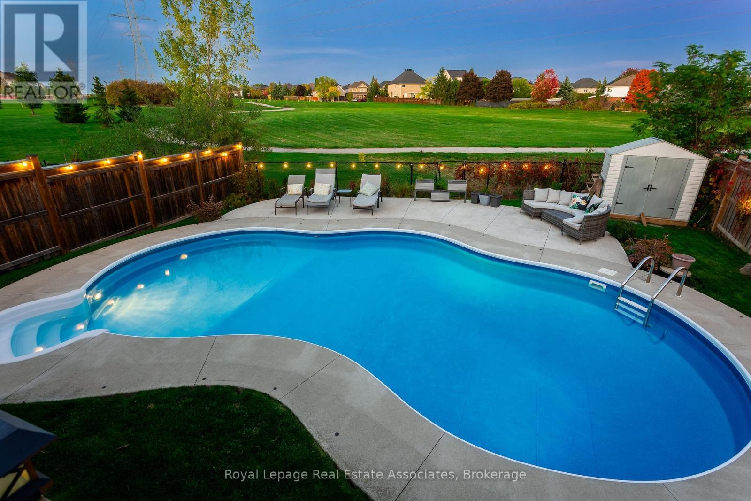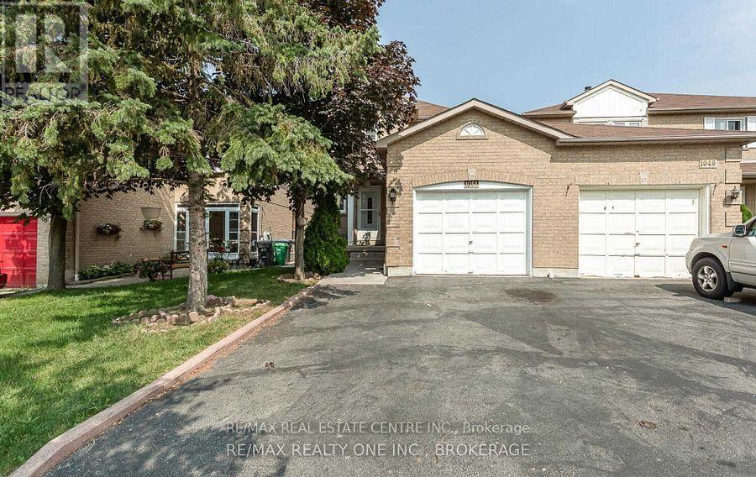313 - 33 Isabella Street
Toronto, Ontario
TWO MONTHS FREE* | DOWNTOWN TORONTO BLOOR & YONGE | STUDIO APARTMENT | Now offering up to TWO MONTHS FREE (one month free rent on a 12-month lease or 2 months on 2 years lease). Enjoy the best of downtown living at 33 Isabella Street, just steps from Yonge & Bloor. This bright, well-designed studio offers modern comfort in one of Toronto's most connected neighbourhoods. Walk to universities, shops, cafés, restaurants, Yorkville, Queens Park, College Park, Dundas Square, and multiple TTC subway lines. Ideal for students, young professionals, and newcomers, the building is rent-controlled, professionally managed and well-maintained balancing style, space, and urban convenience. Building amenities: gym, games/theatre room, party/multipurpose room, bright laundry.Heat, water & hydro included in rent. Portable A/C units permitted. Reserved parking available ($225/month) Move in today and experience central Toronto living with everything at your doorstep. (id:60365)
9 - 2057 Dufferin Street
Toronto, Ontario
****POWER OF SALE**** RESTAURANT investment opportunity, restaurant/bar & residential apartment.3 hydro meters, 2 gas meters. 3010 sqft includes a finished basement. Great building in a high-traffic location w/ bus stop located in front. Includes large party room in bsmt. Large 3-bedroom apartment on the second floor. The property includes a rear carport. The green p parking lot is also located across the street. existing restaurant infrastructure. The premises are cleaned out of any debris, and you can design your own space. Purchase in as-is, where-is condition. (id:60365)
6108 - 7 Grenville Street
Toronto, Ontario
Welcome To #6108 @ 7 Grenville St a.k.a. The YC Condos! This Refreshingly Bright & Airy Unit Features 3 Bedrooms + ****Very Rare 3 Full Ensuite Bathrooms - Unmatched In Other Units**** A Large Upgraded Kitchen With Oversized Centre Island, Stone Counter Tops & Built In Panelled Appliances (Including a gas Cooktop!), Modern Light Designer Color Floors, Upgraded Baths With Glass Enclosures, Generously Sized Bedrooms and Closets, A Full Out Gas Fireplace in the Living Room & Rare 10 Ft Ceilings! Enjoy Unobstructed Panoramic Views Of the East & The Lake, from the 61st floor, From Virtually Anywhere Inside this Unit, with its Eye Popping Floor To Ceiling Winows, Or From Your Large Balcony! Approx 1,248 Square Feet (MPAC) of Chic, Sophisticated, Penthouse Style Interior Living Space, with No Unusually Long/Wasted Hallway Space! 1 Parking & 1 Locker Included! Don't Miss this One! Priced To Sell! **EXTRAS** Truly World Class Amenities Including a 64th Floor Party Room & Ultra Rare Infinity Pool With City Views From the 66th Floor + Full Fitness Centre, Yoga Studio, Private Dining Rooms & Outdoor terrace with Barbeques & Lounge Areas. ***Motivated Seller, Don't Miss this One!*** (id:60365)
19 - 35 Midhurst Heights
Hamilton, Ontario
Beautiful 3-Bedroom Townhouse in Prime Location! This stunning home offers 3 spacious bedrooms and 3 modern washrooms with approximately 2,000 sq. ft. of living space. Featuring an open-concept layout, upgraded hardwood floors, and a bright, inviting atmosphere throughout. The master bedroom includes a private balcony and rooftop terrace, perfect for relaxing or entertaining. Move-in ready and ideal for families seeking style, comfort, and convenience! (id:60365)
109 Showcase Drive
Hamilton, Ontario
Spacious 4-bedroom, 4-bathroom home offering approximately 2,900 sq ft of thoughtfully designed living space. This 45-foot wide house is situated in a quiet, family-friendly neighbourhood, providing a peaceful and safe environment. Large bedrooms provide plenty of room for relaxation and personalization. The backyard backs onto a school field, offering serene views and added privacy. Inside, you'll find a functional layout perfect for modern living, including multiple washrooms for convenience. The home is close to shopping centers, banks, schools, parks, and all essential amenities, making daily errands quick and easy. Whether you're entertaining guests or enjoying quiet family time, this house delivers both comfort and style. Additional features include ample storage, bright and airy rooms with plenty of natural light, and well-maintained outdoor spaces ideal for kids. With easy access to major roads and public transit, commuting is hassle-free. This home is perfect for growing families or anyone looking to settle in a vibrant community with all conveniences close by. Don't miss the opportunity to own a spacious, well-located property that blends comfort, functionality, and a great neighbourhood lifestyle. Currently tenanted by cooperative occupants who are willing to vacate upon the sale of the property. (id:60365)
26 Beach Road
Kawartha Lakes, Ontario
Escape to the waterfront in Kawartha Lakes! This stunning 4-season custom home offers 2,700+ sq ft of beautifully designed living space on the peaceful shores of Lake Scugog, part of the scenic Trent-Severn Waterway. Perfect for families, retirees, investors, or anyone dreaming of a relaxed lakeside lifestyle with year-round recreation just outside your door. From the moment you enter, you're greeted by soaring vaulted ceilings, expansive floor-to-ceiling windows, and engineered hardwood flooring that flows throughout the main living areas. The open-concept great room impresses with exposed beams, a cozy propane fireplace, and a walkout to a spacious cedar deck overlooking the water, ideal for entertaining or quiet morning coffee. The chef-inspired kitchen blends style and function with granite countertops, a large island, built-in appliances, a beverage & wine fridge, designer lighting, and custom wainscoting. Every detail has been thoughtfully curated for comfort and elegance. The main level includes two large bedrooms with double closets and ceiling fans, while the lofted primary suite offers a private sanctuary with panoramic lake views, vaulted ceilings, a sitting area, and a luxurious ensuite with a glass shower and soaker tub. Downstairs, the walkout basement is fully finished and perfect for guests or multi-generational living. It features a spacious rec room with a bold 3D mural accent wall, a kitchenette with island, crown moulding, pot lights, a 4th bedroom, a 3-pc bath, and direct access to the stone patio and landscaped lakeside yard. Located just a short walk to Sand Bar Beach and public boat launch, and only minutes to Port Perry and Lindsay for shopping, restaurants, and hospitals. Enjoy boating, swimming, skating, snowmobiling, and fishing right at your doorstep. Only 1.5 hours to Toronto!A rare blend of luxury, comfort, and natural beauty. Don't miss this one! (id:60365)
0 Highway 9
Caledon, Ontario
Rare opportunity to build your dream home on a stunning ~14.4-acre lot in the prestigious Palgrave community, surrounded by luxurious multi-million-dollar estate residences. This gently rolling parcel, inspired by golf course greens, offers hydro on-site and exceptional privacy, with a natural thicket of trees ideally positioned for a secluded build. The lot includes permits and architectural drawings for a 5,000 sq ft estate featuring a pool and cabana, along with an additional proposal for a striking 10,000 sq ft modern residence. Majestic mature trees and private trails enhance the property's natural beauty, all while being just 15 minutes from Bolton and 40 minutes from Toronto. Whether you're planning a personal estate or seeking a high-potential investment, this property offers unmatched potential. Seller may consider VTB financing for qualified buyers. Buyer and their lawyer to conduct their own due diligence. (id:60365)
3197 Candela Drive
Mississauga, Ontario
Experience the ideal combination of comfort and potential in this well-maintained semi-detached home. The main level offers a bright and functional layout, featuring three spacious bedrooms, a modern kitchen with a cozy breakfast area, in-unit laundry, a powder room, and a full bathroom. The open-concept living and dining area extends effortlessly to a private balcony, perfect for relaxation or entertaining. Stylish updates include new laminate flooring and beautifully finished wooden stairs. The lower level boasts a fully self-contained 1-bedroom walk-out apartment with a separate entrance, complete with a full 4-piece bathroom and a comfortable living space ideal for extended family or rental income. Conveniently located just minutes from the QEW, Highways 403 and 410, schools, shopping centres, supermarkets, and multiple public transit options. (id:60365)
1001 - 55 Eglinton Avenue W
Mississauga, Ontario
Welcome to 55 Eglinton Ave W #1001, a bright and stylish 1-bedroom, 1-bathroom condo offering 9-foot ceilings, hardwood floors throughout (no carpet), and beautiful city views. The modern kitchen features granite countertops, upgraded cabinets, and stainless steel appliances, perfect for everyday living or entertaining.This unit includes en suite laundry, 1 underground parking space, and 1 locker. Hydro is paid by the tenant.Located in a highly central Mississauga location, just minutes to Square One, major shopping centres, Highways 403 & 401, and Pearson Airport. Ideal for a single professional or small family seeking comfort and convenience. (id:60365)
14 - 33 Four Winds Drive
Toronto, Ontario
Large and well-maintained 4+1 bedrooms townhouse offering over 1,760 sqft. of living space. Prime location just a 5 minutes walk to York University, Finch West Subway Station, and the upcoming LRT. Bright and functional layout with walkout from the living room to a private backyard. Finished basement with upgraded kitchen and bathroom. Basement bedroom has a window for natural light. Maintenance fees include: Furnace, Central Air Conditioning, Cable, and Internet offering excellent value and convenience. Ideal for families, students, or investors looking for a great opportunity in a rapidly growing area. Property is virtually stage. (id:60365)
2913 Darien Road
Burlington, Ontario
TOP 10 REASONS YOU SHOULD MOVE HERE! 1) Summer Vibes & Poolside Perfection! Dive into your own saltwater in-ground pool and create endless summer memories-lounging, swimming, and stargazing just steps from your backdoor! 2) Prime Location in Burlington's Prestigious Millcroft! Join a highly coveted neighborhood known for its beautiful streets, green spaces, and upscale vibe. It's where luxury meets community. 3) Family-Friendly Charm, with top-rated schools and nearby parks, Millcroft's a kid's paradise and perfect for growing families seeking a safe, nurturing environment. 4) Move-In Ready & Stylish! Renovated kitchen, modern bathrooms, and a spacious, open-concept main floor make your new home stylish, functional, and ready for summer BBQs. 5) Privacy & Nature! Enjoy tranquil views and privacy with greenspace directly behind, providing peace and a natural backdrop all year round. 6) Versatile Space for Every Need! A finished basement offers flexibility, a home office, gym, media room, or extra family space. So you can tailor your home to your lifestyle. 7) Convenience at Your Fingertips! Shop, dine, and access daily necessities with ease, plus nearby trails and parks make outdoor adventures effortless. 8) Enjoy the Best of Both Worlds! Peaceful suburban living combined with quick access to Burlington's vibrant amenities and commuting routes. 9) Fresh & Modern! Newly renovated in 2022, the kitchen and bathrooms boast contemporary style, so you can move right in and start enjoying. 10) A Community That Feels Like Family! Friendly neighbors, charming streets, and a welcoming atmosphere make Millcroft not just a neighborhood, but a place you'll be proud to call home! Dream a Little Dream on Darien... and make it your summer reality! (id:60365)
Upper - 1051 Blizzard Road
Mississauga, Ontario
Corner Townhouse Like Semi-Det Connected Through Garage Like Detached House. Well Kept 3 Bedroom, 2 Full Washrooms Upstairs House W/Separate Family W/Fireplace, Living Room, Kitchen, Eat-In Area, Granite Countertop, Hardwood Floor On Main Floor, Large Master Bedroom W/4PC Ensuite. Property will be freshly painted and Upper floor carpet will be replaced before start of lease. Never Window, Furnace, Roof, Close To Mosque, Church, Heartland T/Centre, Rick Hansen School, Hwy 401/403, Square One, Shared basement laundry accessible to both upper and lower units., Utility Sharing, upper and lower portion as 75% and 25% (id:60365)


