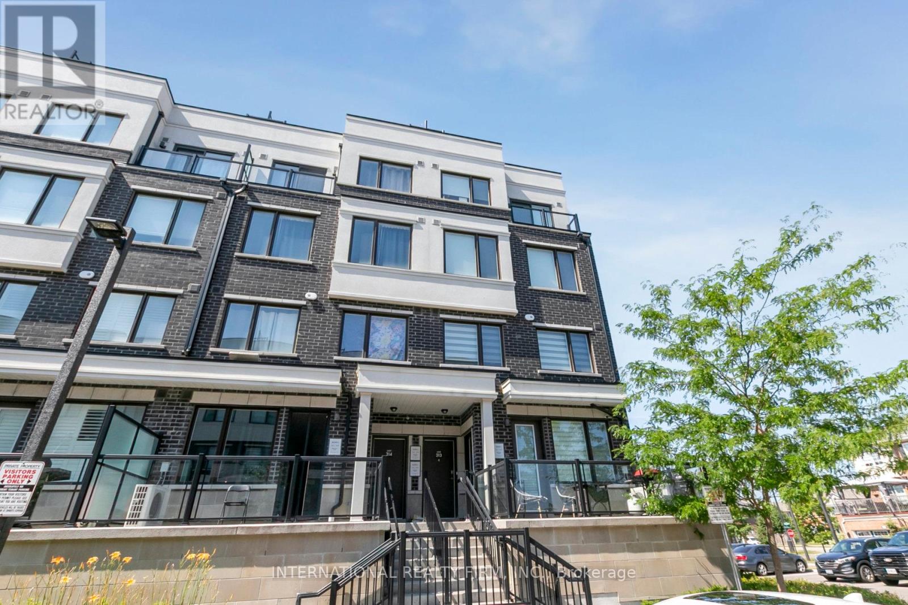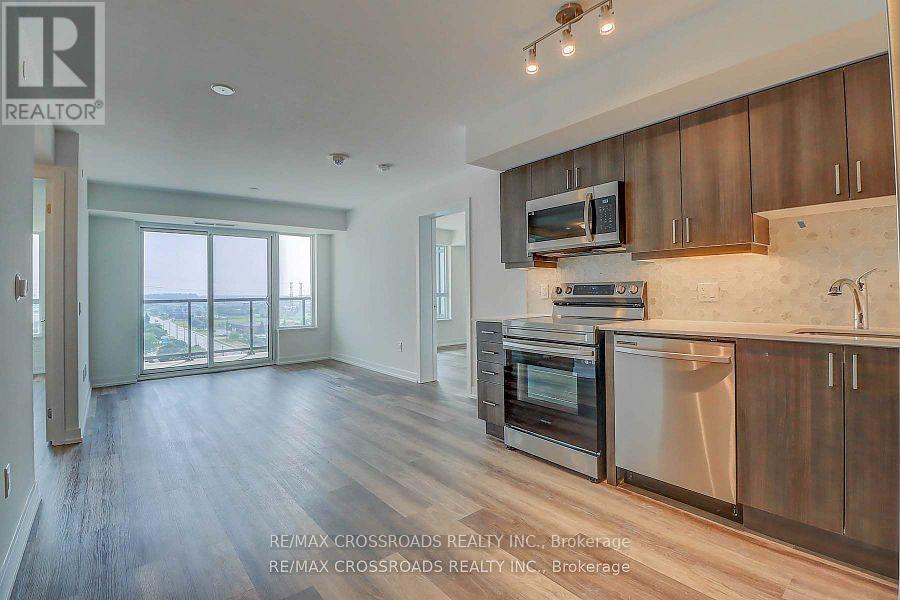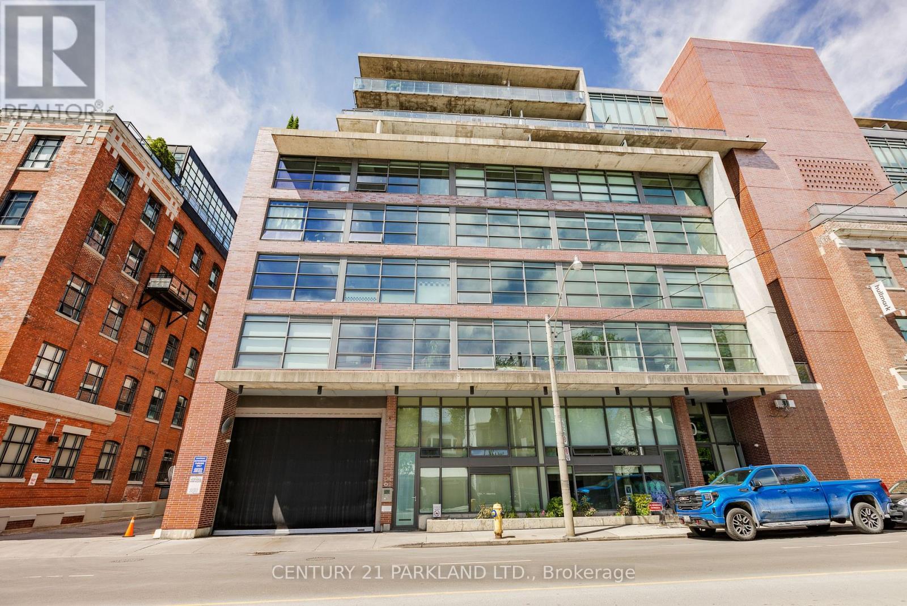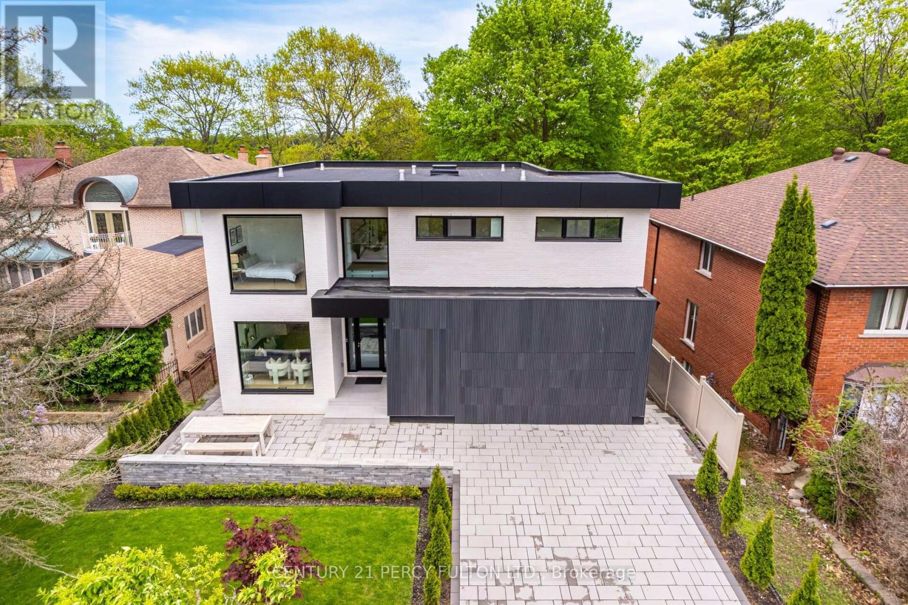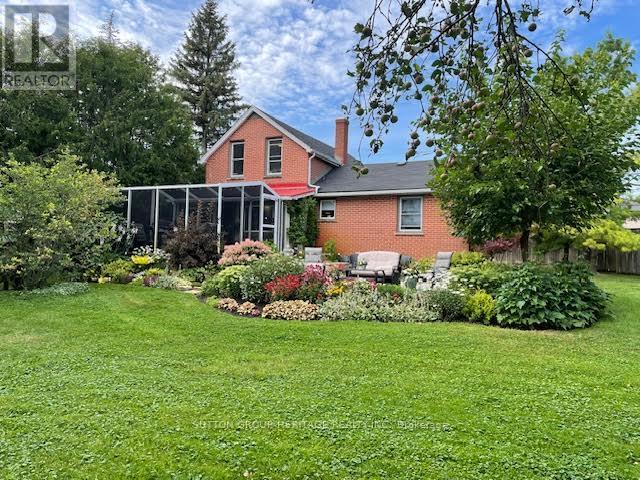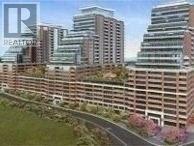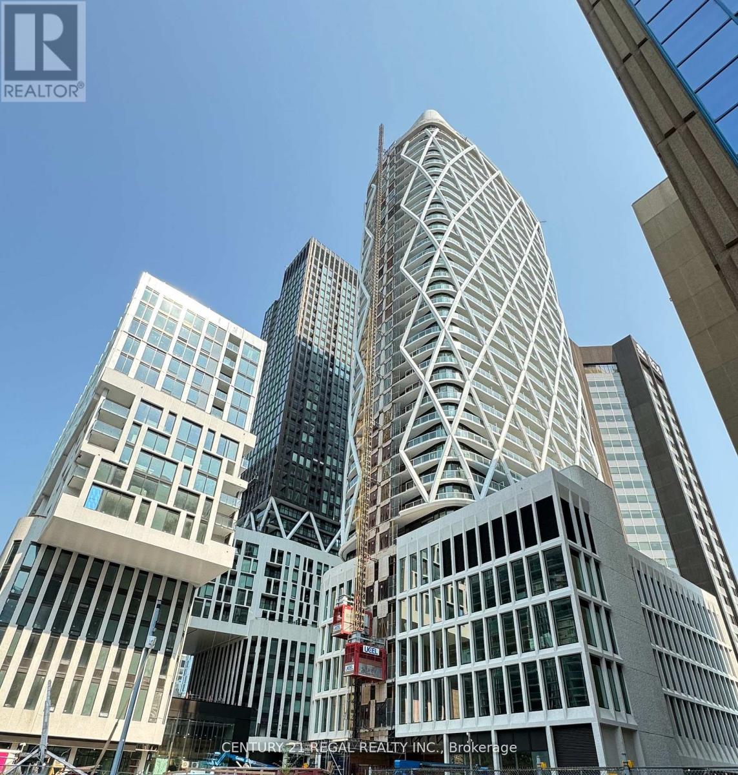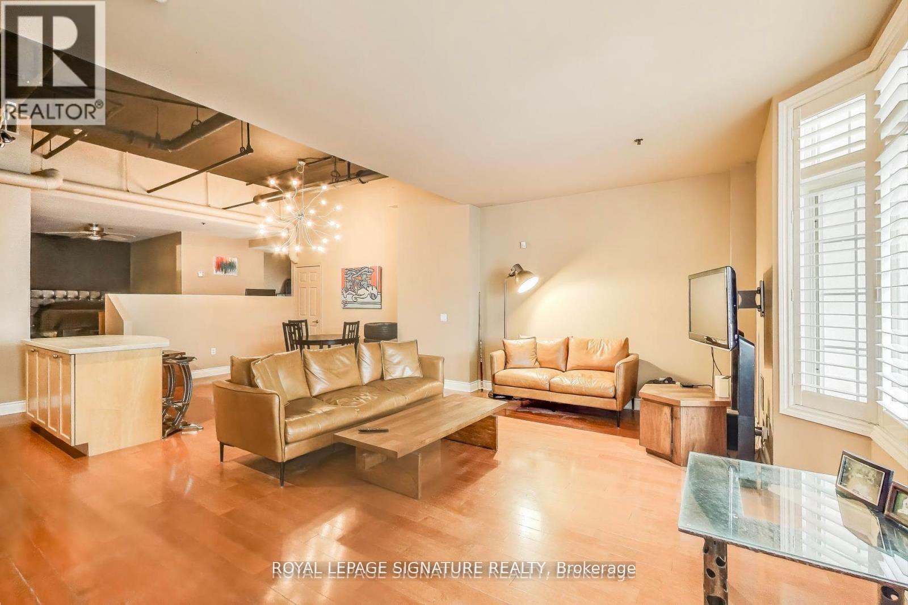313 - 1711 Pure Springs Boulevard
Pickering, Ontario
Welcome to Duffin Heights where you will enjoy all of the amenities of urban living in a quite community surrounded by beautiful views. This 2BR, 3 BATH stacked Town Home unit offers ample living space and storage as one of the largest units in the complex with approximately 1,355 SF of living space to enjoy. Main floor features a generous kitchen and an open concept living/family/dining area that can be configured in a variety of way to suit your needs. A powder room is located on the same level for ultimate convenience. Upper floor features a principal bedroom with a 3-piece ensuite with a walk-in shower. An additional bedroom and 3-piece bathroom is also located on the second floor along with a stacked laundry unit. This unit offers a generous roof top terrace ideal for entertaining and enjoying this quiet community. This home comes with an underground parking spot and a storage locker. Conveniently located near banks, shopping malls, restaurants, schools, medical facilities. Easy access to Highways 401 and 407. (id:60365)
1111 - 1480 Bayly Street
Pickering, Ontario
Welcome to this spacious 2-Bedroom + Den Suite in Coveted Universal City, Pickering. Experience modern luxury and everyday ease in this beautifully designed suite featuring a bright, open-concept layout. Highlights include elegant laminate flooring, full-size stainless steel appliances, quartz countertops, and a stylish backsplash in a sleek contemporary kitchen perfect for entertaining or daily living. The versatile den can function as a third bedroom or a home office, while the primary suite boasts a spa-like ensuite with an upgraded frameless glass shower and ample closet space.Enjoy natural light throughout the spacious living area, which opens to a private balcony with serene views of Lake Ontario. Additional features include in-suite laundry, underground parking, and a storage locker.Residents have access to a full suite of resort-style amenities: a fitness and yoga studio, outdoor pool and BBQ terrace, party and billiards rooms, pet spa, gaming centre, and 24-hour concierge.Ideally located just steps to the GO Station, Highway 401, Pickering Town Centre, restaurants, Pickering Casino Resort, Frenchmans Bay, and the Waterfront Trail this is stylish, convenient living at its best. (id:60365)
720 - 90 Broadview Avenue
Toronto, Ontario
"The Ninety" Is A Boutique Condo-Loft Building at Queen & Broadview In The Heart of Leslieville. This Spacious 1 Bedroom + Den Layout Offers an Optimal Open Concept Layout with 9 Foot Exposed Ceilings. Large Kitchen with Centre Island, Quartz Counters & Built-In Appliances. High End Finishes Throughout Includes Hardwood Flooring. Balcony Allows for BBQ Hookup. Parking & Locker Included. Amazing Location, Walk to Restaurants, TTC & Easy Access to HWY's. (id:60365)
702 Brock Street S
Whitby, Ontario
Amazing Investment Opportunity! Well-maintained legal duplex featuring 4+2 bedrooms, 2 kitchens, and 2 separate laundry areas. Main unit offers modern upgrades including granite counters, backsplash, pot lights, and updated bathrooms. Basement apartment with separate entrance includes 2 bedrooms, full kitchen, 4-pc bath, and large rec room ideal for rental income or extended family. Well Maintained, move in ready and interlock front pathway.Major updates include furnace, CAC, roof (approx. 11yrs), and HWT (2017). Close to schools,parks, shopping, and transit. A must-see! Photos are prior. (id:60365)
187 Park Road S
Oshawa, Ontario
Wonderful Opportunity For First Time Buyers Or Investors! This Charming 3 Bedroom, 2 Bath Home Sits On 207' Deep Lot & Has A Large Detached Garage With Hydro, Perfect For The Man Cave! The Cosy Basement Is Finished For Additional Living Space With A 2Pc Bath! Inviting Front Veranda, Hardwood Floors In The Living & Separate Dining Room With A Patio Door Leading To The Back Yard! Kitchen Also Has A Door To The Back Yard! Transit Practically At Your Door! (id:60365)
10 Haida Court
Toronto, Ontario
Modern Custom Built Home in The Prestigious Neighbourhood Of Highland Creek * 4 + 2 Bedrooms 5 Bathrooms * Designed by Award Winning Lumbao Architects * Nestled On A Quiet Cul-de-sac & Backing Onto a Ravine * Interlocked Front, Back, & Driveway * Invisible Garage Door With Fluted Siding, Black Aluminum Panels & White Clay Brick * 6 Car Parking on Driveway * Engineered Hardwood Floors on Main & Second * Custom Oak Floating Staircase With Glass Railings * Custom Designed Built-in Furniture * High Ceilings in Dining Area, Foyer, & Entrance * Floor to Ceiling European Style Tilt and Turn Windows * Custom Built Wolf/Subzero Appliances * Second Floor Laundry Room * Spacious 8 Piece Primary Ensuite * 3 Bedrooms Each With Own 3 Pc Bath * Finished Basement with Walk-out, Polished Concrete Floors, Wet Bar, Pre-Wiring For An Oven, 3 Pc Bathroom, & 2 Additional Bedrooms * Sound Proof Multi-tier Home Theatre With 10 Feet Ceiling * Commercial Grade Roof * Walking Distance to U of T Scarborough Campus, Close To Shops, Colonel Danforth Trail, Schools, HWY 401 & More * (id:60365)
3135 Concession 9 Road
Pickering, Ontario
This 1/2 Acre property has so much to offer! Perfectly situated in the Hamlet of Balsam with easy access to the city, 407 exchange, minutes to shops and restaurants. Also, near Duffins Creek walking trails and Durham Forest. The circular drive has parking for 5. This 3 + 1 bedroom, 2 bath home is warm and inviting. There is a spacious living room with hardwood floors, eat-in kitchen which adjoins the sitting room with its cozy gas fireplace. The screened in porch has a walk out to the stone patio, perennial beds, apple trees, heated pool, hot tub and pond. There is a separate building divided into a workshop and handy pool change room/lounge. The primary bedroom is on the main floor and handy to the 3-pc bath with glass shower. The upper level has 2 other bedroom and a 2-pc bath. The fourth bedroom is on the lower level with lovely above grade windows, built-in bookcase and a built-in desk great area for your home office. Also, laundry plus storage. Shingles on lower roof 2025, Main and pool shed 2021 Metal roof on porch. The survey and water sample is attached to the listing. (id:60365)
1001 - 75 East Liberty Street
Toronto, Ontario
**Luxury King West 2 By Plaza Corp In Liberty Village** Bright And Spacious 2 Bedroom +Den With Balcony, Den Has Closet And Covered. Can Be Used As A 3rd Bdr. Superb Facilities: Party Room, Indoor Pool, Fitness And Wellness Centre Indoor Golf, Guest Suites, 24 Hr Concierge, Steps To Metro, Lcbo, Ttc, Starbucks And Harbour Front (id:60365)
402 - 238 Simcoe Street
Toronto, Ontario
LOCATION LOCATION LOCATION! 1 bedroom + Den condo ready to move in. The size of the den can make it a great office or additional living space for students and young professionals. Spacious/practical layout gives you space for a dining table or a kitchen island as well. Steps from OCAD, AGO, TTC Subway, Hospitals, short walk to UofT and many restaurants and shops. Situated on a quiet street, the location does not get better than this within downtown Toronto. (id:60365)
72 St. Patrick Street
Toronto, Ontario
Don't Miss This Unique Opportunity! This Street-Level Loft In Village By The Grange Offers Rare Live-And-WorkZoning,Giving You The Flexibility To Run A Service-Based Business From Home. Whether You Want To Use The Space Exclusively For Business, Residential Living, Or A Combination Of Both, The Options Are Endless. Located In A Prime Downtown Spot With Direct Street Frontage, This Unit Features A 12Ft Ceiling, A Loft-Style Bedroom With A Walk-In Closet,A Den Area,And A Large Bathroom With A Separate Walk-In Shower And Standalone Tub. Plus, It Boasts An Impressive 300Sq. Ft.Terrace. All Appliances Are Included, And The Property Offers Access To Amenities Like A Gym, Outdoor Pool, And Party Room. The Condo Fee Covers Heat, Air Conditioning, Electricity, Water, Internet/TV Package, And Maintenance Of Common Areas. As One Of The Widest Units In The Grange Complex, This Open-Concept Space Is Perfect For A Wide Variety Of Businesses, Including Dental Practices, Doctors Offices, Hair Salons, Law Offices, And Realtors. This Is Your Chance To Own Your Business Space Instead Of Paying High Leasing Fees. An Incredible Opportunity! (id:60365)
3501 - 200 Cumberland Street
Toronto, Ontario
Top 5 Reasons You Will Love This Condo: 1) Nestled in Toronto's iconic Yorkville neighbourhood, this stunning condominium is the epitome of refined living, where timeless elegance meets contemporary comfort; thoughtfully designed for those who appreciate luxury, it offers expansive interiors and effortless access to world-class dining, designer shopping, and cultural landmarks 2) Experience unmatched convenience with valet service and the rare luxury of three dedicated parking spaces; inside, floor-to-ceiling windows flood the home with natural light, while soaring ceilings and 8' interior doors enhance the sense of grandeur with a private terrace where you can enjoy sweeping views of the CN Tower and city skyline 3) Elevate your every day with an exceptional array of amenities, including an indoor pool, a relaxing hot tub, two fitness centres, a golf simulator, a conference room, a stylish party room, a gourmet catering kitchen, outdoor terraces making entertaining effortless, and hotel-style guest suites adding convenience and flexibility for visiting friends or family 4) Every detail has been curated for modern luxury living, with sleek, sophisticated finishes throughout, including a kitchen exuding contemporary charm with clean lines and premium fixtures, while spa-inspired bathrooms provide a tranquil retreat 5) More than a residence, this is a lifestyle destination in the heart of Yorkville, where you can wander through storied streets filled with boutique shops, galleries, historic landmarks, and the city's vibrant art and culture scene. 2,339 sq.ft. (id:60365)
1009 - 575 Bloor Street
Toronto, Ontario
Tridel luxury condo at Bloor and Parliament. One Bedroom + big Den with 2 Washroom Condo. 9' height, unsbstructed city view. Sunligth filled, west facing. Functional layout, perfect for young couples and share partners. The building offers great amenities: Outdoor Pool & Lounge,Fitness Centre With Yoga & Spin Studio, Steam & Sauna Room, Whirilpool, Game &TheatreRoom,Outdoor Terrace With Bbqs. A short walk to TTC subway and Yorkville. minutes drive to the DVP. Supermarket is downstairs. (id:60365)

