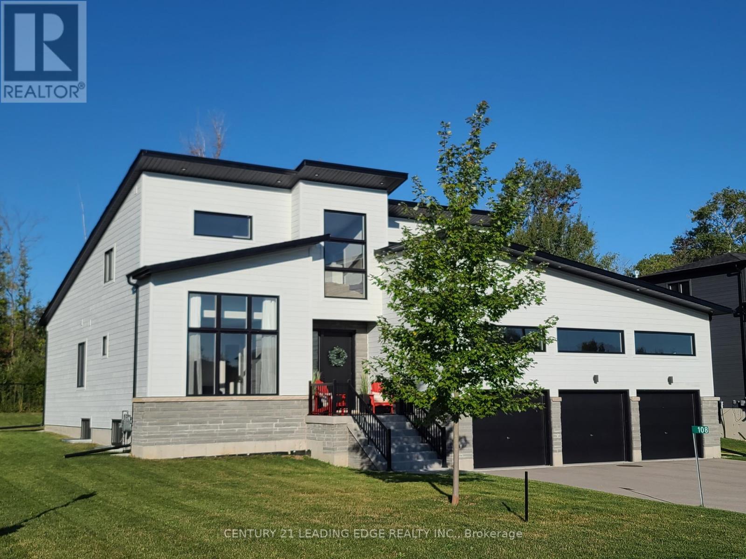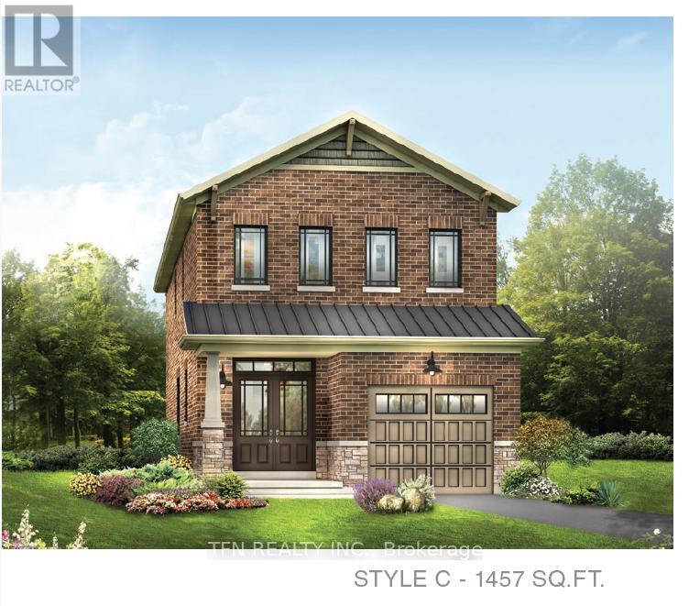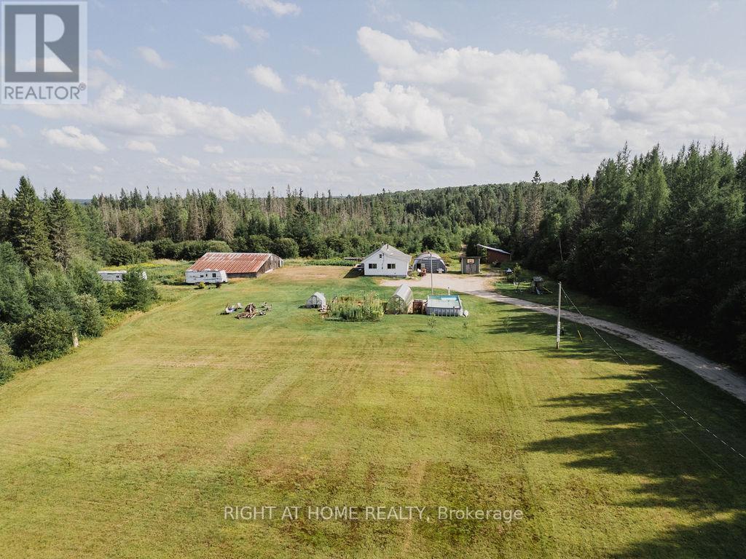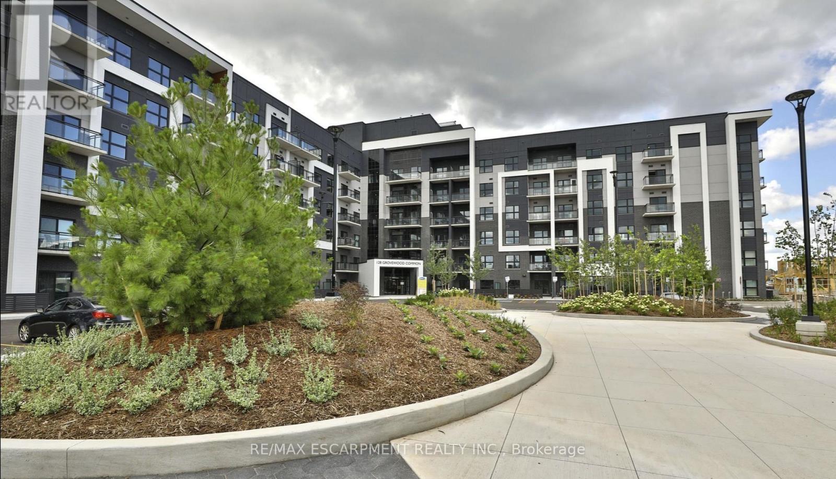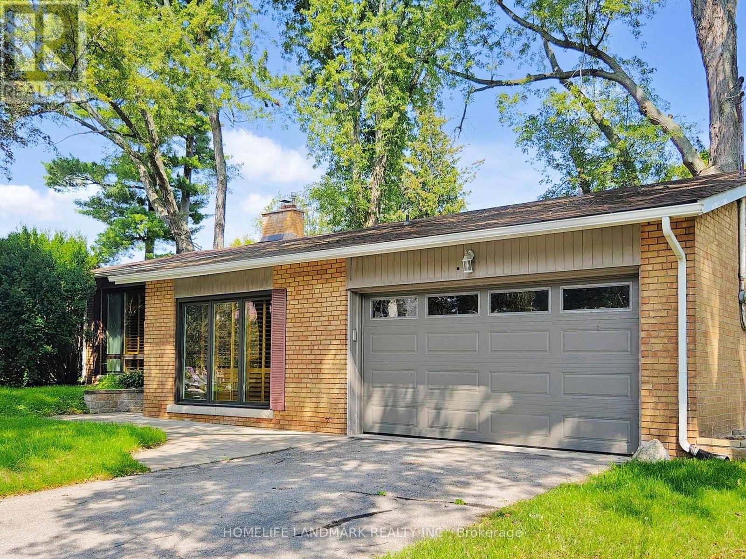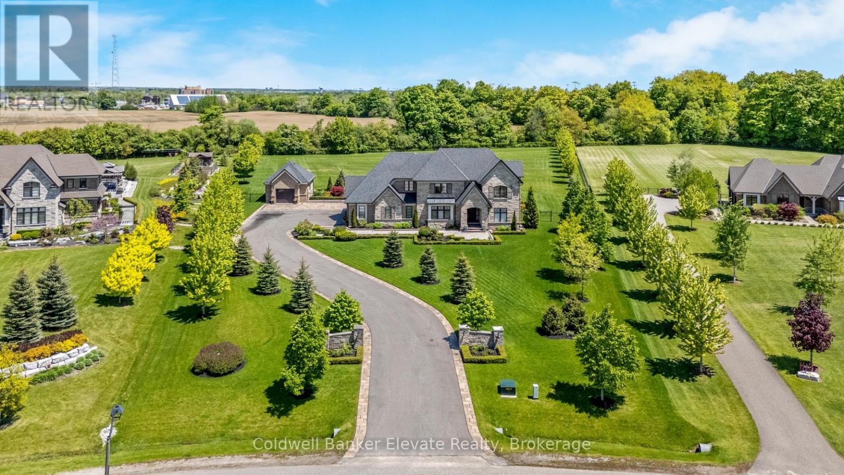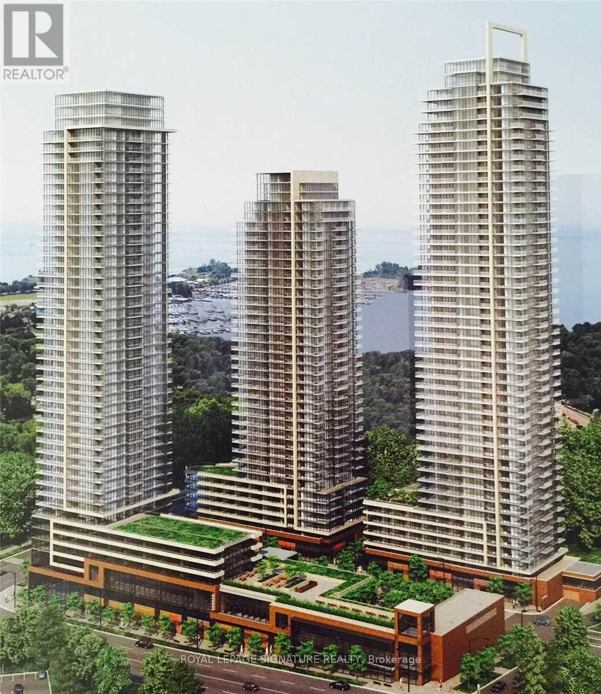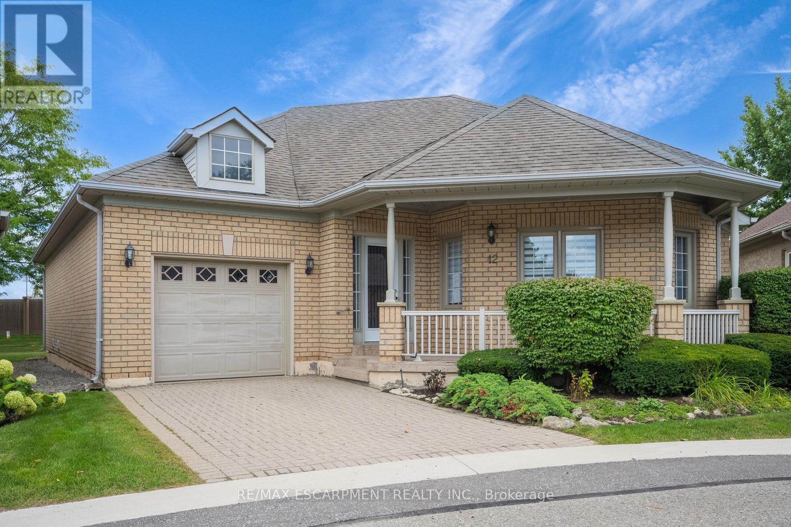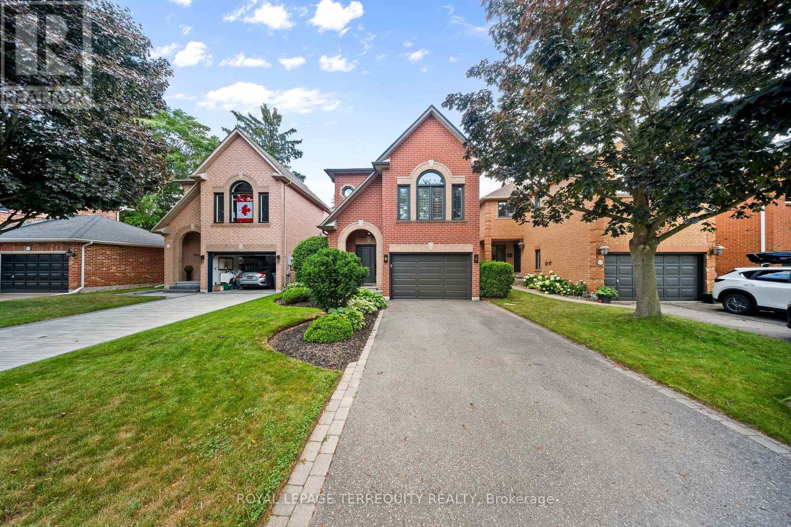108 Goldie Court
Blue Mountains, Ontario
Welcome home to 108 Goldie Crt., a true entertainer's delight that will not disappoint! This beautifully upgraded Alta model (2,375sqft) features a main floor open concept layout with a stunning vaulted shiplap ceiling with 3 decorative beams, upscale light fixtures, pot lights, hardwood floors & an upgraded 41" gas fireplace. Gather around the expansive 9'8" (sink free) quartz centre island with beverage fridge & microwave drawer. Stainless Steel GE Cafe fridge, induction stove, & dishwasher. Stylish farmhouse ceramic sink with sunfilled window & modern backsplash. Lots of storage, including double pots & pans drawers, extended cabinets & pantry. Dining room with spectacular view of conservation through the 12' by 8' sliding door. Spacious main floor primary bedroom with 5pc ensuite, (upgraded faucets & shower heads, glass 1/2 wall for shower & pocket door) and walk-in closet. Bedroom 2 (a great office/den) with large window on the main floor. Upstairs with two good sized bedrooms, cozy loft area & 4pc bath. Inviting foyer & main floor laundry. Basement with bonus 9' ceiling & radiant heated floor (great in the winter) and 200 amp electrical panel. Relax & watch the sunset on your two tier 400sqft deck (gas bbq hook-up). Desirable oversized 3 car garage with 9' wide doors & a 6 car driveway (no sidewalk). A few short steps to the Georgian Trail & Council Beach. A short drive to ski hills, golf and scenic Thornbury! (id:60365)
28 Canvas Crescent
Welland, Ontario
Assignment Sale. This Beautiful Brand New 3 Bedroom, 2.5 Bath Home is Nestled on a 40Ft Lot, With Thoughtfully Selected Upgrades. Phase 1 of Empire's Master-Planned Community, Where Modern Homes and Everyday Conveniences Meet the Serenity of Water-Inspired Living. Easy Access to Parks, Trails and Future Retail Spaces. Residents Can Enjoy an Active Lifestyle at the State-of-the-Art Empire Sportsplex Which Offers Pickleball, Tennis and Basketball Courts. Close to Neighbouring Towns of Niagara Falls, St Catharines and Hamilton, Connecting by Hwy 406 and QEW. (id:60365)
47 Peacock Road
Strong, Ontario
Motivated seller- bring your offer. Set on 92 scenic acres, this country retreat is priced for immediate attention and ready for a buyer who wants space, privacy, and upside. The 4-bedroom plus den home features a cozy wood-burning stove and electric baseboard heat. The main bath serves the household, and the laundry room has been opened up and partially renovated to accommodate a future second bathroom. Several high-value upgrades are already underway, including a large solar power installation and a secondary dug well, giving the next owner a head start on efficient, independent living. Sold as-is, the property invites contractors, homesteaders, and investors to finish the work and capture the equity. Outdoors, an expansive barn anchors the homestead, with two utility sheds for added storage. A 10' x 32' greenhouse and generous vegetable garden support self-sufficient living, while a 16' x 32' above-ground pool offers summer relaxation. Rolling fields and mixed bush create a private playground for farming, trails, hunting, or simply quiet time in nature. With flexible closing available and room to tailor the final touches to your timeline, this is a rare opportunity to secure 92 acres with substantial projects already in motion. Act quickly to make this country property your own. ** This is a linked property.** (id:60365)
83 Optimist Drive
Southwold, Ontario
Stunning House! This beautiful luxury Brick & Stucco two-story detached home boasts 4 bedrooms and 3.5 bathrooms, spanning approximately 3000 square feet above grade. Situated on a Wooded lot measuring 55 feet by 150 feet,Metal front roof, this house offers a spacious and inviting living environment.The main floor features a high ceiling of 9 feet providing ample headroom. It includes an office space, a living room, a dining area, and a family area. Additionally, theres a powder room and Laundry area on main floor.The house is equipped with approximately 300k worth of upgrades. The kitchen boasts a luxurious layout with a large range hood,Built in Big Fridge,60-inch gas stove and a walk-in pantry. The kitchen also includes a beautiful island and a backsplash. Oak stairs with iron spindles connect the basement to the second floor, while hardwood flooring is used throughout the main and second floors.The second floor features four bedrooms. Beautifully design Custom washrooms with a custom vanity, and the primary bedroom has a walk-in closet. The master suite includes a five-piece en-suite bathroom with a standalone tub and Shower.The unfinished basement also has a 9-foot ceiling. Security cameras, Double blinds, Built in Speakers. There are many other upgrades listed throughout the house.This house is conveniently located near Highway 401. It's a rare opportunity to own such a stunning and luxurious home. (id:60365)
632 - 128 Grovewood Common
Oakville, Ontario
Experience Elevated Living in Uptown Oakville. Discover upscale urban living in this sophisticated one-bedroom penthouse suite in the heart of Uptown Oakville. The highly sought-after Bronte model offers a thoughtfully designed layout with soaring 10-foot ceilings and a private 47 sq. ft. balcony an ideal spot to unwind or entertain. This upgraded residence showcases a designer kitchen with extended stacked cabinetry, a striking waterfall-edge quartz countertop, and premium GE stainless steel appliances. Elegant finishes include wide-plank flooring throughout, mirrored sliding closet doors, custom roller shades, and a sleek frameless glass shower. Practical conveniences include one underground parking space and a storage locker. Located just steps from everyday essentials Superstore, Walmart, LCBO, Dollarama, Bulk Barn plus an array of restaurants and cafés. Commuters will appreciate seamless access to Highways 403, 407, and the QEW. Whether youre a professional, couple, or investor, this turnkey penthouse offers refined living in one of Oakvilles most vibrant communities. (id:60365)
173 Dunwoody Drive
Oakville, Ontario
Discover the perfect blend charm and space in this beautifully maintained 3-bedroom bungalow, now for lease and waiting for you to moving into this most sought-after neighbourhoods. Sitting on a huge and private lot, this home offers an unparalleled outdoor oasis. Beyond the property itself, you will fall in love with the location, enjoying the tranquility of a beautiful, tree-lined street while being only moments away from top-ranked schools, pristine parks, charming local shops, and convenient access to major highways and GO stations for an effortless commute. Do not miss out this chance to create a home in a fantastic location. Available for a long term lease to a wonderful tenant. (id:60365)
103 - 210 Sabina Drive
Oakville, Ontario
Luxury Living in a Brand-New Corner Suite. Experience modern sophistication in this stunning two-bedroom, two-bathroom corner unit. Featuring soaring 10-foot ceilings and a thoughtfully designed split-bedroom layout, this residence offers both privacy and comfort. The open-concept living and dining areas are filled with natural light, creating a warm and inviting atmosphere. The gourmet kitchen is a true centerpiece, showcasing sleek white cabinetry, quartz countertops, and a large island perfect for entertaining. Stylish finishes include durable ceramic tile in the kitchen and bathrooms, complemented by wide-plank laminate flooring throughout the main living spaces. The primary suite features his-and-hers closets and a spa-like 5-piece ensuite. A boutique building with premium amenities, including a fully equipped exercise room, elegant party/meeting room, and convenient visitor parking, enhances the lifestyle. Unbeatable location: steps from Superstore, Walmart, LCBO, Dollarama, Bulk Barn, and countless dining options. Commuters will love the easy access to Highways 403, 407, and QEW, making travel across the GTA seamless. (id:60365)
50 Autumn Circle
Halton Hills, Ontario
Designed by renowned architect David Small, located in the coveted Black Creek Estates neighbourhood, this Limehouse model welcomes you with manicured grounds and no neighbours behind. The attached 3-car garage and additional detached 1-car garage ensure ample room for vehicles and storage. Inside, 10' ceilings on the main level and 9' ceilings on the upper and lower levels create an airy elegance, while premium finishes -hardwood flooring, stone countertops, and tall baseboards - reflect the attention to detail. Step through the foyer and find a convenient main floor study and a formal dining room with a servery passthrough to the chef's kitchen. Culinary dreams come alive here with Wolf appliances and custom cabinetry featuring thoughtfully designed storage. The open-concept layout flows through the breakfast area and the great room just beyond, where an impressive stone-surrounded gas fireplace is the perfect backdrop for making memories. Walk through double glass doors to an entertainer's dream: a sprawling backyard pavilion. This outdoor haven boasts a sitting area with a cozy wood-burning fireplace, a dining area, and an outdoor kitchen with a built-in Napoleon BBQ, all set against the serene surroundings of wide-open fields. Upstairs, four spacious bedrooms each offer the luxury of walk-in closets and ensuite baths, ensuring everyone has their own private retreat. The unfinished basement, with its roughed-in 3-piece bath, provides endless opportunities to expand and customize, whether an entertainment area or an in-law suite. The expansive lot also offers plenty of space for the addition of a pool, tennis or basketball court, vegetable or flower gardens, or a secondary dwelling. With 2.2 acres at your disposal, the only limit is your imagination! Set in an idyllic setting - just outside of town but still within reach of daily necessities - a home of this calibre is more than just a place to live; it's where your family's story unfolds. (id:60365)
911 - 3 Lisa Street
Brampton, Ontario
!! Wow, This Is an Absolute Must-See Condo , P This Three (3) Bedrooms Two (2) Washrooms Sun drenched Unit In The Heart Of Brampton !! Step Into A Beautifully Designed Unit That Exudes Elegance And Functionality. The Kitchen Offers Ample Storage Space, Appliances, With Breakfast Area !! An Open Concept Living And Dining Area Creates A Modern And Welcoming Atmosphere Opens To Balcony With Customized Flooring And A Ravine Green View Of Parks And City Landscape . Three Bedrooms Are Spacious Retreat With Closet And Lots Of Light. A Luxurious 4-Piece Bathroom, Ensuring Comfort And Convenience ! The Unit Comes With One Underground Parking .This Building Offers Ultimate Amenities Including A Fully Equipped Indoor Gym, Ample Visitor Parking, Concierge !! Situated Just Steps From Bramalea City Centre, Public Transit, Schools This Location Truly Has It All. With Easy Access To Highways 410, 407, and the GO Station . (id:60365)
2709 - 2212 Lakeshore Boulevard W
Toronto, Ontario
Beautiful 1+1 luxury condo, amazing view, modern design. Functional open concept layout,9" ceilings, upgraded kitchen, S.S appliances. Full world class amenities, lap pool, steam room and sauna, game/meeting room, squash court and much more! Metro, Shoppers Drug Mart, LCBO, TD, Starbucks within the complex. Minutes walk to TTC, lake and park, 10 min drive to downtown. (id:60365)
12 Larkdale Terrace
Brampton, Ontario
Welcome to this fantastic 2 bedroom, 2.5 bathroom bungalow in Brampton's sought-after Rosedale Village! This gated community offers an amenity-rich lifestyle with an executive 9-hole golf course, tennis, pickleball, shuffleboard and bocce ball courts, lawn bowling greens, parkettes, and a beautifully designed clubhouse featuring an exercise room, saunas, an indoor pool, a lounge, a games room with billiards, and more. Low-maintenance living is made easy with lawn care and snow removal included. The home has great curb appeal, a lovely front porch, and garden beds with mature greenery. Inside, the main level features a functional floor plan, perfect for everyday living and entertaining, complemented by modern tones throughout. The foyer with a double closet opens into the spacious living room with a fireplace and abundant natural light. The galley-style kitchen provides ample cabinetry and counter space, stylish finishes, and a breakfast area, while the dining area offers a sliding door walkout to the beautiful backyard. The large primary bedroom is a retreat with a walk-in closet and a 4-piece ensuite, while the second bedroom is generously sized as well. Completing the main floor is a 3-piece bathroom, an inside entry from the garage through the laundry room, and extra storage in the hallway. Downstairs, you'll find a recreation area, a 2-piece bathroom, and plenty of additional storage space. The private backyard with a patio is beautifully landscaped with greenery and trees. Call this wonderful home and lifestyle yours today! (id:60365)
1066 Chateau Court
Mississauga, Ontario
Welcome to your dream home! Nestled on a beautiful cul de sac in Lorne Park, this chic residence boasts stunning curb appeal and exceptional features throughout. Step inside to discover open concept layout, new flooring on the upper level, two cozy fireplaces and huge windows that flood the home with natural light. The vaulted ceilings in the family room create a grand, open atmosphere perfect for gatherings. Wine enthusiasts will love the wall mounted featured wine rack, ideal for displaying your finest collection. Outdoors, entertain in style in the stunning backyard oasis, complete with irrigation, a bar, dining and lounge area. This home truly combines comfort, luxury and design in one of the most desirable locations. Extras: Minutes from Port Credit, Lakeshore, Lake Ontario, Restaurants/Bars, Retail Shopping, Jack Darling Park, Yacht Club, Snug Harbour, QEW, Hwy 403 & Pearson Airport (id:60365)

