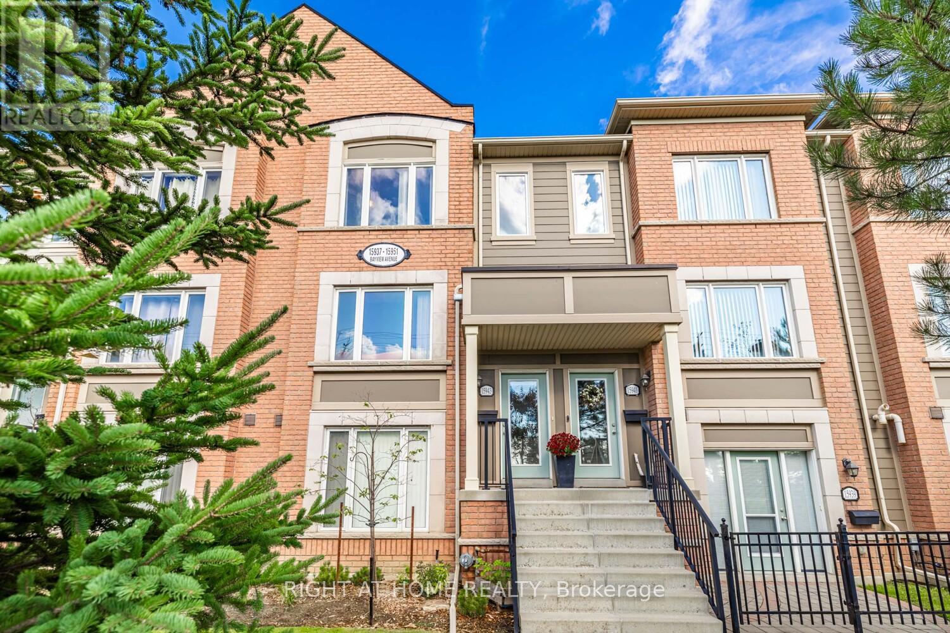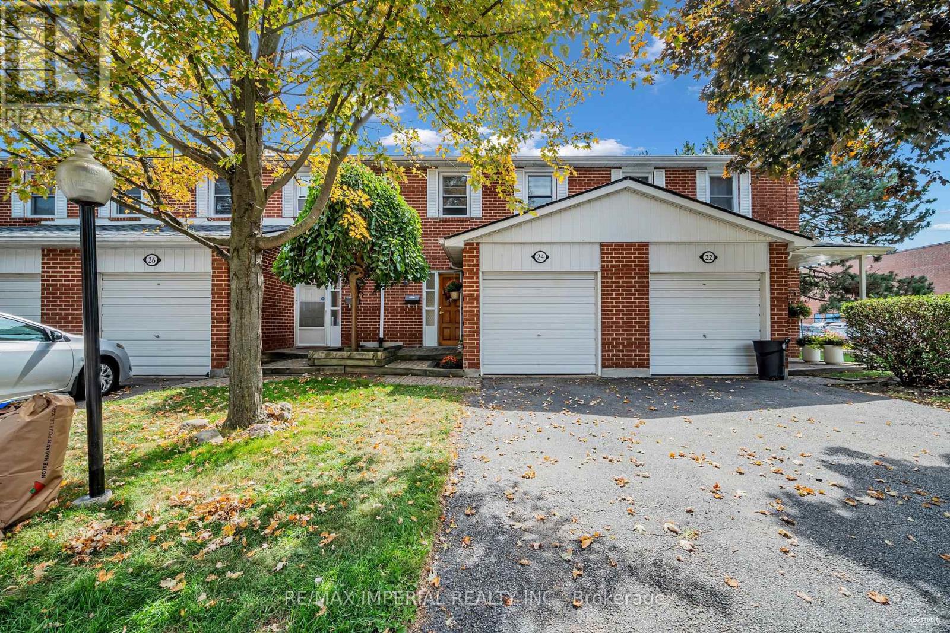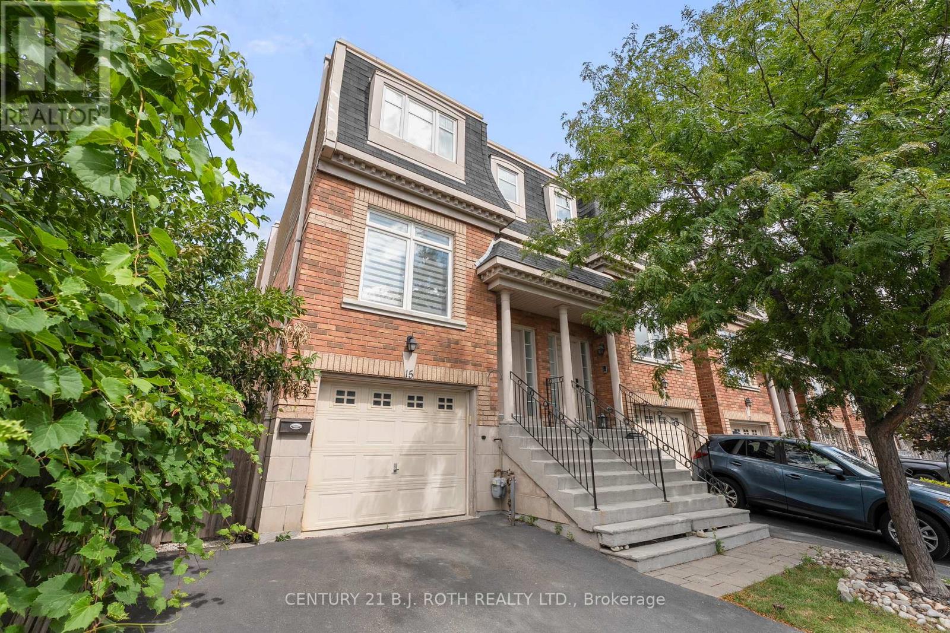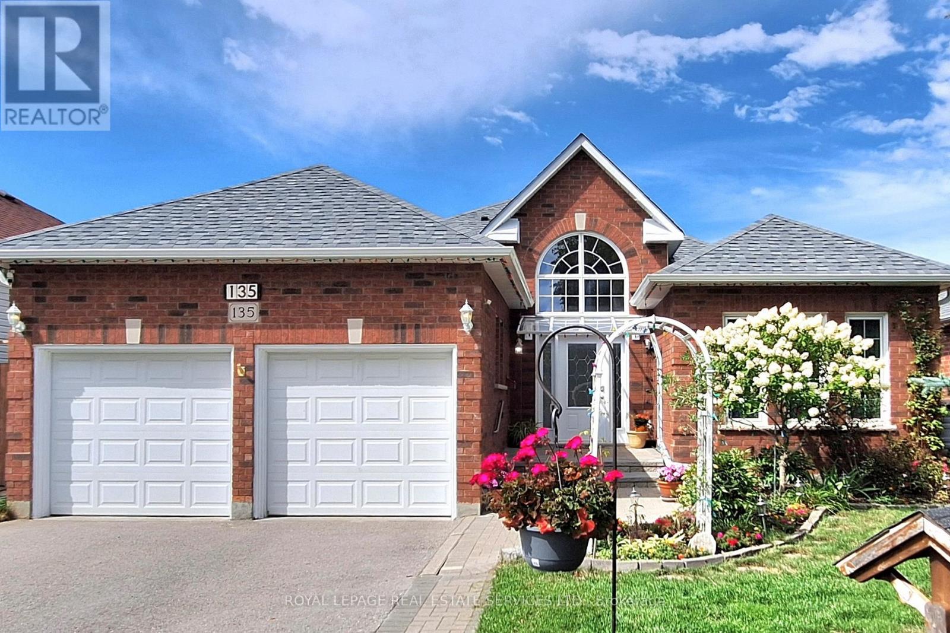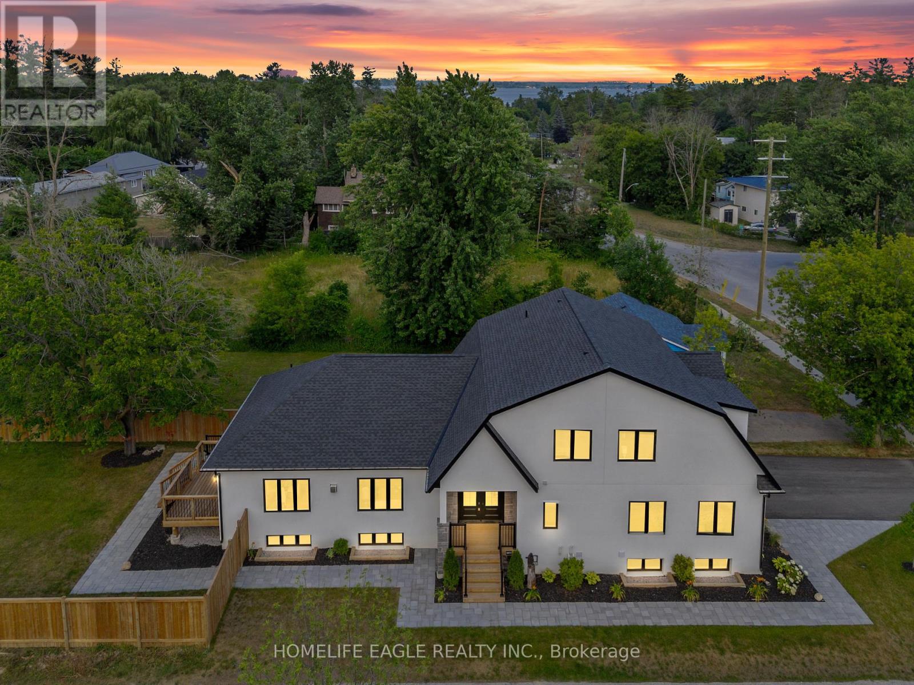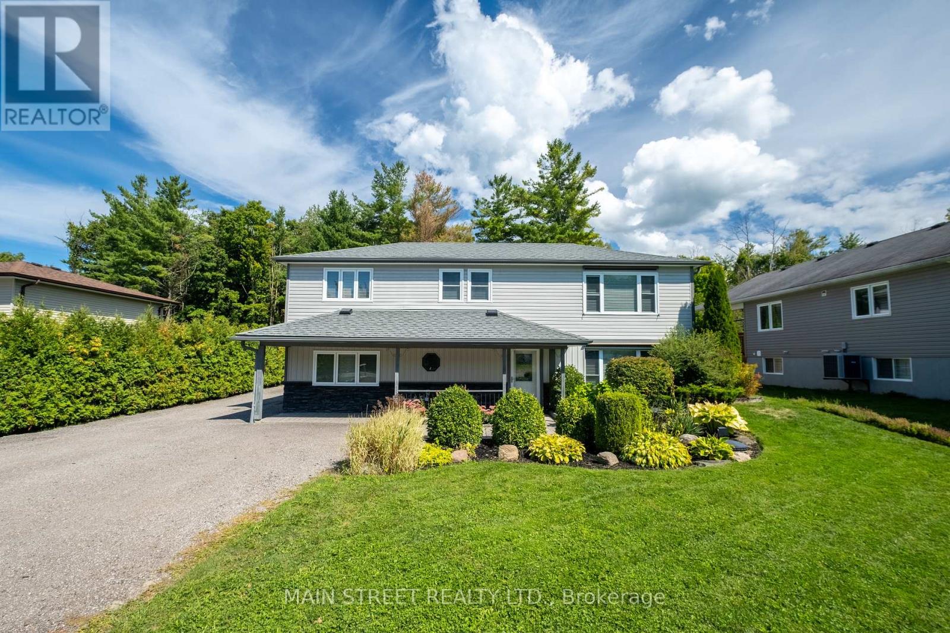9 - 15943 Bayview Avenue
Aurora, Ontario
Fully upgraded 3-bedroom townhouse in one of Auroras most sought-after neighborhoods! This spacious model is larger than most units in the complex and features a thoughtfully designed, functional layout perfect for modern living. Exceptionally well maintained, the home boasts an open-concept kitchen with a breakfast area, tall cabinetry, quartz countertops, and a walk-out to a large 157 sq. ft. private balcony ideal for relaxing or entertaining. The bright family room is filled with natural light from large picture windows. Laminate flooring throughout, with direct garage access for added convenience. The second floor offers three generously sized bedrooms, including a primary suite with a walk-in closet and 3-piece ensuite, plus a second full bathroom and a separate laundry room. Located close to a major shopping center, parks and trails, and public transit and top ranked schools. A fantastic opportunity for first-time buyers and families alike! (id:60365)
24 Norris Way
Markham, Ontario
Welcome to Johnsview Village--one of the BEST managed condominium communities in the area!This impeccably maintained, move-in ready townhome offers space, comfort, and a true sense of community with wonderful neighbours. Perfectly located, its just steps to Johnsview Village Public School and within the boundaries of top-ranked schools including St. Robert Catholic High School (IB program) and Thornlea SS. Inside, the bright main floor features open living and dining areas and a stylish kitchen with extended cabinets(removable), modern finishes, and tons of storage. Walk out to your extra-large backyard, fully fenced for privacy, backing directly onto a park field ideal for kids, pets, and entertaining.Upstairs, youll find three spacious, functional BRs, including a primary with walk-in closet, two additional bedrooms with large closets, a linen storage closet, and a family-friendly bathroom.The fully finished basement adds valuable living space with a cozy recreation room and a 2-piece bathroom that can easily be converted to an in-law suite. There's also a separate laundry/storage room with potential to add a shower.Recent upgrades include: Air Conditioner, New energy-efficient windows and Roof replacement. The attached garage provides space for your car plus storage for tools, bikes, and more. Enjoy incredible community amenities: parks, playgrounds, tennis basketball courts, outdoor heated pool, and plenty of visitor parking. Minutes to GO Transit, YRT, Finch Subway & TTC. Minutes to HWY 407/404/401, North York General Hospital, Thornhill SQ Shopping Centre (grocery, pharmacy, medical/dental), Library, Community Centre with gym, arenas, and recycling centre across the street. Maint. fees include: Water, Roof and Windows, Landscaping (front and back lawn cutting), Snow Clearing (roads & visitor parking). Also included = Eavestroughs and Downspouts cleaning, soil, seed and flower distribution! Overnight security patrols help keep the neighborhood safe and secure. (id:60365)
22 Sparrow Way
Adjala-Tosorontio, Ontario
Brand New 4-Bedroom, 4-Bathroom Home in Desirable Colgan Location. This stunning property features a grand double door entrance, soaring ceilings, and an abundance of natural light. The main floor boasts beautiful hardwood flooring, an upgraded kitchen with custom cabinetry and a spacious walk-in pantry, as well as separate living, dining, and family rooms. Enjoy casual meals in the breakfast area with easy access to the backyard. The second floor includes a luxurious master suite with a 5-piece ensuite and his/her walk-in closet. The second bedroom also has its own 4-piece ensuite, while two additional well-sized bedrooms share a convenient Jack and Jill bathroom. One bedroom offers access to a lovely balcony. Additional highlights include a two-car garage for ample storage and parking, a spacious backyard, and proximity to local amenities, schools, parks, and highways. Don't miss out on this exceptional opportunity (id:60365)
104 Bravo Lane
Newmarket, Ontario
Welcome to this stunning 1,469 sq.ft. freehold townhouse in the highly sought-after Esprit Newmarket community. This modern 3-storey home offers 3 spacious bedrooms, 3 bathrooms, and an open-concept layout designed for today's lifestyle. Featuring 9-ft ceilings, hardwood floors on the ground and main levels, and a bright living area with walk-out to a covered balcony, the home is filled with natural light and stylish finishes. The upgraded kitchen boasts stainless steel appliances, custom cabinetry, and a chic tiled backsplash, perfect for both everyday living and entertaining. Upstairs, you'll find convenient 3rd-level laundry and beautifully renovated bathrooms with modern details. Enjoy the unbeatable location just steps to Upper Canada Mall, Newmarket GO Station, Southlake Regional Hospital, shops, dining, parks, and trails. With easy access to Highway 404 and Yonge Street, commuting is effortless. Families will appreciate the top-rated school district, including Alexander Muir P.S., Dr. John M. Denison S.S., and French Immersion options. Southlake Regional Hospital is also just minutes away, adding peace of mind to this unbeatable location. This home is freehold with no maintenance or POTL fees, making it a must-see property that combines comfort, style, and exceptional convenience. Don't miss your chance to make it yours! (id:60365)
155 De La Roche Drive
Vaughan, Ontario
Stunning 3-Bedroom Corner Unit Townhome in Prestigious Archetto Woodbridge Towns community NOW INCLUDES: First Year Maintenance Fees Free & Central Air Conditioning! Check out The Bergamot Model, an elegant and spacious 2,391 sq ft townhome located in the highly sought-after Archetto Woodbridge community at Pine Valley Dr & Major Mackenzie Dr. This beautifully finished 3-storey corner unit offers 3 bedrooms, 3 bathrooms, and a functional layout with exceptional upgrades throughout. The ground level features a bright, versatile den or home office with large windows, a full laundry room with utility sink and double closet, and direct access to the garage. The main floor showcases an open-concept kitchen with breakfast bar, a spacious dining area, and an inviting great room with walk-out to a private balcony. A separate den and convenient 2-piece powder room add extra flexibility to the living space. Upstairs, you'll find three generous bedrooms, including a primary suite with walk-in closet and private 3-piece ensuite. The second bedroom features its own private balcony, perfect for morning coffee or evening relaxation. A full 4-piece family bathroom and linen closet complete the upper level. Additional highlights include an unfinished basement with storage potential, electric stove with gas hook-up available, fridge water line rough-in, central vacuum rough-in, solid oak staircase from ground to upper level, and laminate flooring in the upper hallway. Floor plan available. This is your opportunity to own a sophisticated and well-designed home in one of Woodbridge's most desirable communities, now with valuable incentives included! (id:60365)
10558 Bayview Avenue
Richmond Hill, Ontario
Located in the top-ranked Bayview Secondary School district, this immaculate 2,062 sqft end-unit townhome by Treasure Hill feels like a semi and sits on a premium corner lot with $$$ spent on upgrades. Bright open-concept layout with 10' ceilings on the main and 9' upstairs, and a chefs kitchen with extended cabinetry, an oversized granite waterfall island, and premium KitchenAid appliances. Enjoy designer lighting upgrades with pot light throughout, two private balconies (off the living room and primary bedroom), gas-line that goes out to the balcony with a BBQ and a spa-like ensuite with a frameless glass shower. Finished and insulated garage and above-grade basement area perfect for a home office. Nestled in one of Richmond Hills most sought-after, quiet, and enclosed neighbourhoods, steps to top schools, parks, transit, and minutes to Hwy 404/407, GO Train, shops, and Richmond Green Community Centre. Proudly maintained by the original owner - shows like new! (id:60365)
15 - 8032 Kipling Avenue
Vaughan, Ontario
Welcome to 8032 Kipling Ave, Unit 15, an exquisitely renovated semi-detached home offering over 2,000 sq. ft. of beautifully finished living space. Thoughtfully redesigned in 2023, every detail of this 3-bedroom, 4-bathroom residence reflects quality craftsmanship and modern elegance. Step inside to find engineered hardwood flooring paired with hand-selected porcelain tile, all set beneath smooth 9' ceilings with recessed lighting that enhance the bright, airy feel. A striking fireplace feature wall seamlessly wraps around, creating a stunning focal point in the main living area. The chefs kitchen is a true showpiece, featuring extended cabinetry, quartz countertops with a matching backsplash, premium stainless steel appliances, under-cabinet lighting, and a professional gas range, perfect for creating gourmet meals. Upstairs, two spa-inspired bathrooms await, including a luxurious primary suite with custom cabinetry and a spacious walk-in closet. A skylight over the staircase fills the home with natural light, highlighting the elegant design throughout. The finished lower level offers a versatile rec room ideal for a study, home office, or family retreat. Outdoors, enjoy entertaining on the upper deck or unwinding in privacy on the lower deck. If you've been searching for a turnkey home that combines sophisticated style with meticulous upgrades, this is the one to call home. (id:60365)
135 Mainprize Crescent
East Gwillimbury, Ontario
Fabulous bungalow on a quiet-family friendly crescent in Mount Albert, impressive updates throughout-Spectacular renovated kitchen with floor to ceiling cabinetry-pantry-centre island with family sized breakfast bar-quartz counters-Stainless Steel Appliances-Pot lights- undermount double St Steel Sink-ceramic floors-marble tile backsplash, modern primary bedroom ensuite bath with separate shower stall and self standing soaker tub, step into the inviting-landscaped back yard with a wonderful heated inground pool, a bright-large -vaulted ceiling foyer welcomes you to this well laidout home with spacious principal rooms, a fully finished basement provides additional huge living/entertaining space, a large main floor laundry allows for side by side large capacity washer/dryer and direct entry from garage to home, 9 ft ceilings throughout the main floor, amazing neighbourhood is within walking distance to parks, school, library & community centre, nearby shops, major highway access within 10-15 minutes driveto major Hwy. (id:60365)
58 Big Hill Crescent
Vaughan, Ontario
Welcome Home To This Meticulously Maintained First Owner Townhome. This Exquisite Townhome Features An Open Concept Main floor. Gleaming Hardwood Floors and California Shutters Throughout the Property. A Spacious Kitchen with Granite Counters and Stainless Steel Appliances. A Private and Lush Backyard Oasis Awaits Just Off The Kitchen- Perfect for BBQ and Gatherings. 3 Generous sized Bedrooms with Large Windows and Custom Closet Organizers. The Primary Bedroom Features A Spa Like Bath with Soaker Tub And A Walk in Closet. The Basement Awaits Your Personal Touch With Rarely Seen Bright, Above Grade Windows To Extend Your Living Space. Conveniently Located Close To Major Mackenzie And Downtown Maple. All Necessary Retail Shops Close By And Close to Maple GO Train With Great Schools Makes This The Perfect Home. Don't Miss Out! (id:60365)
1242 Killarney Beach Road
Innisfil, Ontario
The Perfect 4+2 Bedroom & 6 Bathroom Brand New Custom Built Bungaloft On A Premium 200Ft Deep Corner Lot With A Legal Walk-Out Basement Apartment Duplex! *Enjoy 4600 Square Feet Of Luxury Living Steps From Lake Simcoe! *Family Friendly Lefroy Community Of Innisfil *Beautiful Curb Appeal W/ Natural Stone & Stucco Exterior *Soaring 18 Ft Front Foyer With Double Door Entry And Look To Above Loft *Large Expansive Windows - Sun Filled *10 Ft Ceilings W/ Pot Lights *True Chef's Kitchen W/ Oversized Quartz Waterfall Centre Island & Barstool Seating *Soft Close Cabinets + Quartz Countertops & Backsplash *High-end Red Oak Hardwood Floors *Elegant Porcelain Fireplace *Breakfast Area W/O to Large Rear Sun Deck *Hardwood Steps W/ Floating Glass Railing *2nd Fl Laundry *Massive Primary Bedroom With 6 Pc Spa Like Ensuite & Walk-In Closet *Each Bedroom Direct Access To Washroom *All Washrooms Featuring Extended Marble Finishes *Finished LEGAL Walk-Up Basement Apartment Featuring 2 Spacious Bedrooms, Pot Lights, Quartz Kitchen, Separate Utilities and Large Egress Windows! *Side Entrance W/ Access To Bsmt Office Separate From Legal Suite *Oversized Garage Door + 13 Ft Ceilings For Car-Lift Or Mezzanine *Long Paved Driveway *Fully Interlocked & Landscaped Walkways + Fully Fenced Backyard - Tons of Privacy *Pool Sized Corner Lot W/ Mature Tree Offering Endless Entertaining Potential *Close to Lake Simcoe, Killarney Beach, Shopping, Amenities, & Schools **Must See! Don't Miss! (id:60365)
23 Sunnidale Boulevard E
Georgina, Ontario
Welcome to this beautiful, completely renovated, light-filled, polished turn-key Three-bedroom, two-bath detached home in the heart of Jackson's Point. This haven offers modern comfort, luxury, and convenience. The fully fenced backyard leads onto the Briars walking trails, offering peace and privacy while only minutes from the 404 and a short walk to the popular beaches of Lake Simcoe. Equipped with Den/office, Impressive dressing room off the owners suite, 30x30 poured Garage pad and ready-to-build plans.This property offers the opportunity to bring your vision to life! Soaker tub, heated floors throughout, sun deck off the primary bedroom - A Must see Rare gem! (id:60365)
44 Dame Gruev Drive
Markham, Ontario
Your Dream Home Awaits in Greensborough! This stunning and luxurious 2-story detached home offers the perfect blend of elegance and comfort, situated on a quiet street in the highly sought-after Greensborough community. Boasting a functional and spacious layout filled with natural light, this home features 4+1 bedrooms and 4.5 bathrooms, including a Jack & Jill bath on the second floor. Enjoy 9' ceilings on the main floor and a fully finished basement. Rarely offered with two large master ensuites, including a grand master retreat with an oversized walk-in closet and spa-like ensuite. Tens of thousands have been spent on upgrades, including elegant oak stairs, hardwood flooring throughout, an electric fireplace, (Somfy) Remote-Controlled Blinds, pot lights, an imported chandelier in the dining room, larger basement windows, and network/data cabling throughout. The professionally landscaped backyard creates a private outdoor oasis perfect for relaxing or entertaining. Ideally located steps from top-ranking schools (Mount Joy P.S. & Bur Oak S.S.), parks, community centers, shopping, hospital, highways, Mount Joy GO Station, and the beautiful Swan Lake. This home is truly move-in ready don't miss this rare opportunity! (id:60365)

