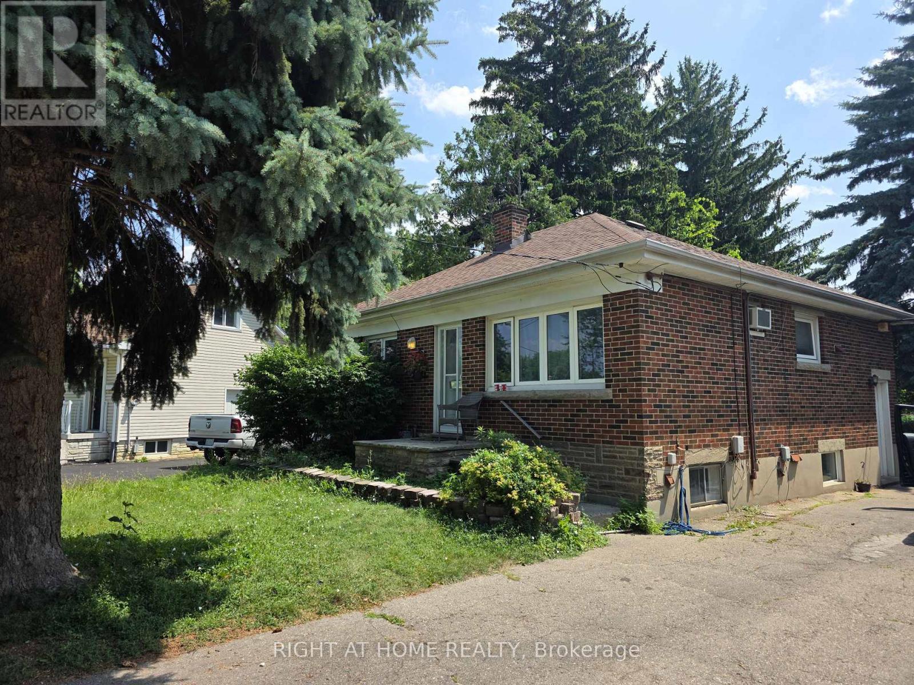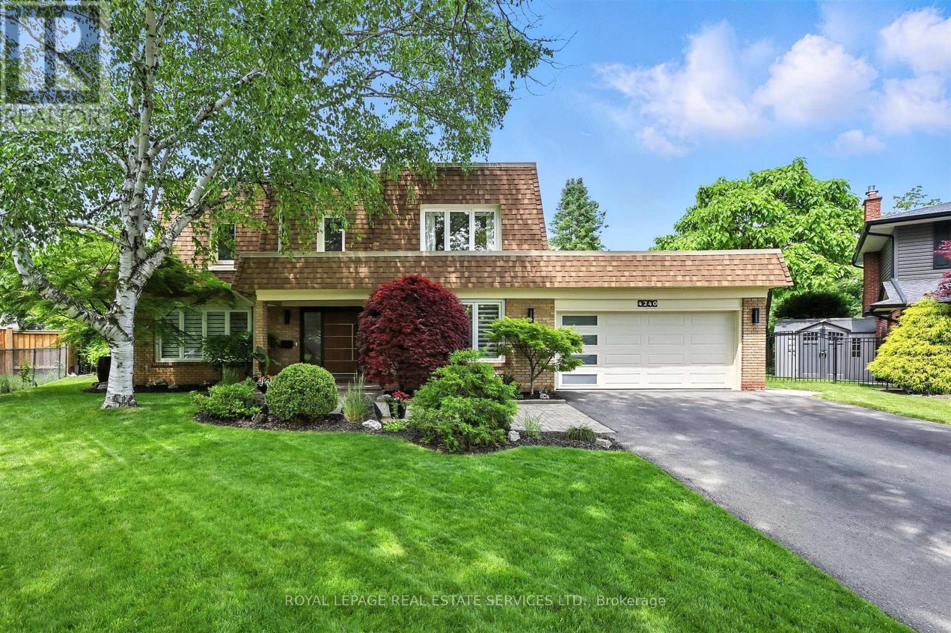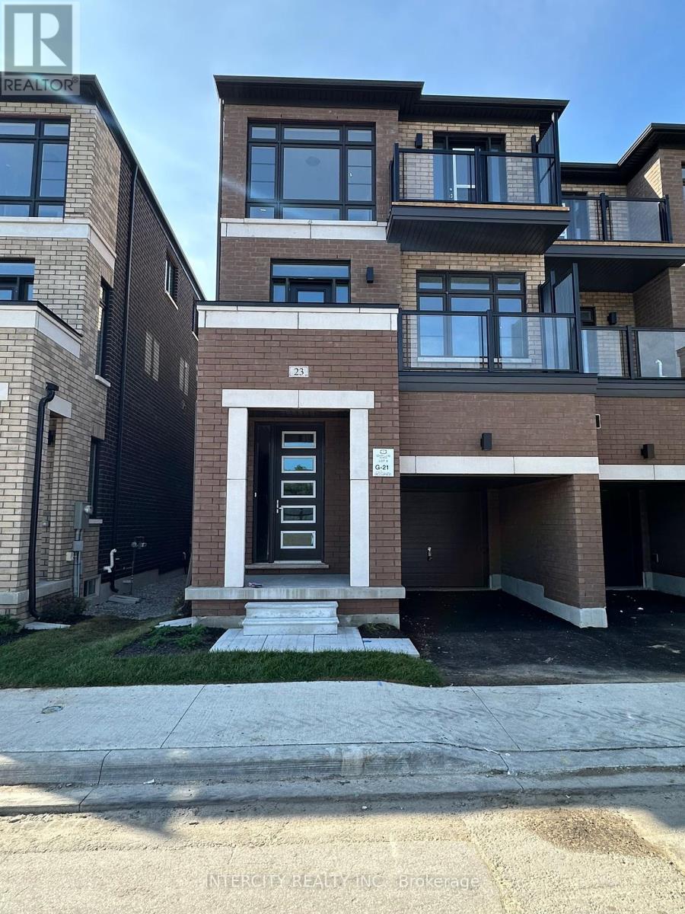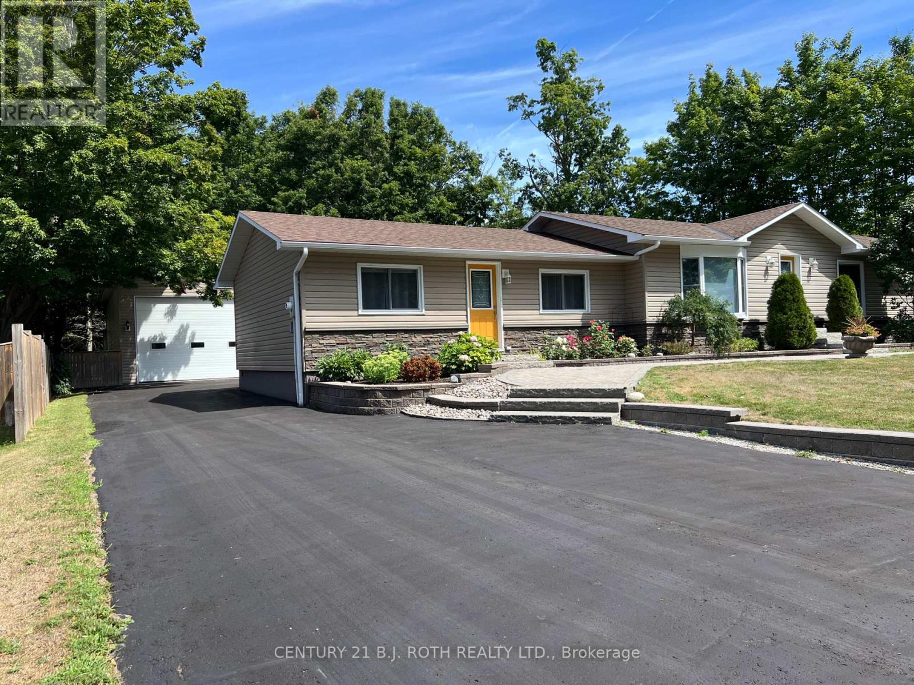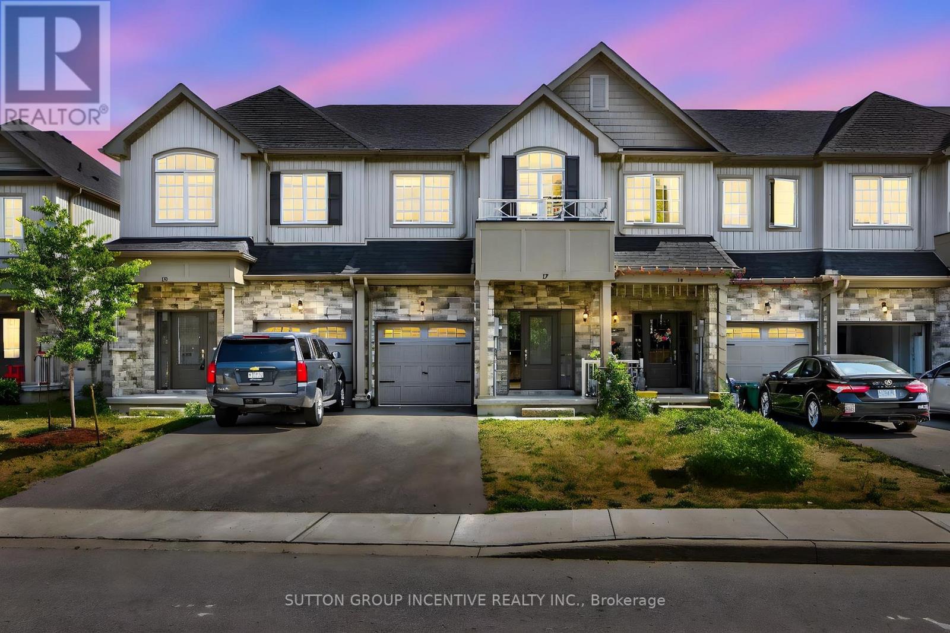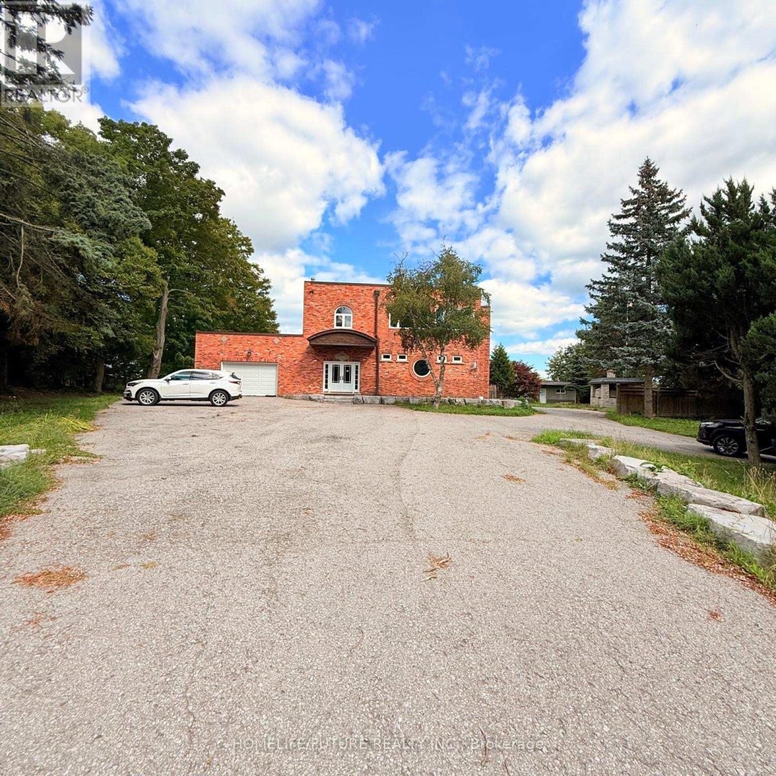7 Kipling Grove Court
Toronto, Ontario
Luxury Fully Furnished 4+1 Bedroom Home for Lease in Prestigious Glen Agar. Welcome to this sun-filled, fully furnished 3,733 sq ft luxury residence tucked away on a quiet cul-de-sac. This exceptional home offers a seamless blend of modern elegance and comfort, perfect for those seeking an upscale lifestyle. The main level showcases an open-concept design with a seamless flow between the dining, living, and chefs dream kitchen ideal for entertaining, featuring high-end appliances, an expansive island, and walk-out access to a balcony. Enjoy two separate living rooms, each with a cozy linear fireplace, creating perfect spaces for family gatherings or relaxing evenings. Featuring 4 spacious bedrooms, each with its own private ensuite with heated floors, this home is designed with both privacy and luxury in mind. The stunning primary suite boasts a spa-like ensuite, a private retreat room, his & hers walk-in closets and elegant double doors. Additional highlights include second-floor laundry, ample natural light throughout, and meticulous designer furnishings throughout the home. Enjoy the outdoors in your private fenced backyard, highlighted by a professionally built deck with integrated lighting perfect for summer entertaining and relaxation under the stars. Located just minutes from top-rated schools, TTC, major highways, and only 20 minutes to downtown Toronto. Experience the finest in luxury living. (id:60365)
155 Silverhill Drive
Toronto, Ontario
Welcome to your next chapter in Silverhill Estates! Nestled in the heart of one of Etobicoke's most established and family-friendly enclaves, this 4,000 s.f. (including basement) executive home was built in 1986 and offers a blend of timeless charm with todays modern conveniences. This spacious floor plan simply awaits your personal cosmetic updates. NO TEAR DOWN REQUIRED! Seize this opportunity to own a large family home without the inconvenience of rebuilding from scratch! Perfectly suited for discerning buyers who want to plant roots in a neighbourhood known for its strong community, excellent schools and unbeatable connectivity. A Home That Grows With You: Inside you'll find a beautifully maintained living space with a bright principal room, walk in closet and huge 5 piece spa-like ensuite bathroom. A spacious chef-inspired kitchen and breakfast area overlooks a private backyard and a walk out covered porch. A fully finished basement with a separate entrance, kitchen, bedrooms and bathroom are ideal as an in-law suite or possible generating rental income opportunity. Toronto has firmly reclaimed its place as North Americas #4 tech talent market, according to CBREs latest report - adding nearly 96,000 new tech jobs in just five years. Powered by booming AI demand and global companies setting up regional hubs, the region is often called "Silicon Valley North" attracting a steady brain gain of top professionals and academics from across the world. This property is ready to welcome you home! (id:60365)
9 Rogers Road
Brampton, Ontario
large lot, potential for severance, large shed and separate workshop, tenants willing to move out. Sold Under Power Of Sale Therefore As Is/Where Is Without Any Warranties From The Seller. Buyers To Verify And Satisfy Themselves Re: All Information. (id:60365)
(Ground) - 140 Yuile Court
Brampton, Ontario
Ground level , Living/dining with kitchen ,2 bedrooms and 1 full bathrooms. Located right on the border of Mississauga andBrampton, this home offers an unbeatable, convenient location just minutes to all majorhighways (including 407, 401, and 410) and shopping, schools, places of worship, etc (id:60365)
4240 Dunvegan Road
Burlington, Ontario
SOUGHT-AFTER SHOREACRES! EXTENSIVELY UPGRADED! Stylish four bedroom executive residence nestled on a picturesque tree-lined street in one of South Burlington's most desirable neighbourhoods. Offering approx. $150,000 in exquisite updates, this home expertly blends modern elegance with family functionality. The open concept main level features hardwood flooring, spacious living room, dining room with woodburning fireplace, private home office/den, and family room with heated slate flooring and garage access. The gourmet kitchen is equipped with granite countertops, pantry, stainless steel appliances, and built-in desk. The adjoining breakfast area opens to the backyard, making indoor-outdoor living effortless. A designer powder room and laundry room with additional backyard access complete the main level. Hardwood flooring extends throughout the upper level. The primary bedroom offers a walk-in closet and updated three-piece ensuite. Three additional bedrooms share a spa-inspired five-piece main bath with double sinks - ideal for a growing family. Improvements include a custom oversized Dako entrance door (2020), LED pot lights (2025), travertine tile in foyer and bathrooms, Hunter Douglas blinds, designer lighting, powder room and primary ensuite (2022 - toilets, vanities, Kohler and Moen fixtures), outdoor lighting (2025), fence installed and trees planted on the left side of the property (2024), iron and wood gates (2019). The professionally landscaped backyard with a natural stone patio and walkway, Napoleon gas firepit, and hot tub is perfect for entertaining or unwinding. Just steps from Nelson High School and Nelson Park, with its recreation centre, pool, splash pad, skate park, and BMX track, this home offers exceptional access to family amenities. Making this location even more desirable are nearby shopping centres, parks, and the lake. Commuting is a breeze with easy access to public transit, highways, and GO Train. This is Shoreacres living at its finest! (id:60365)
27 - 530 Speers Road
Oakville, Ontario
Welcome to South Oakville Square! Introducing a brand new, premium office condominium located in the heart of Oakville just minutes from OEW and Hwy 403. This 900 sq. foot unit features an expansive glass curtain wall, offering an abundance of natural light and creating a bright, modern and inviting workplace. Delivered in shell condition, it includes plumbing rough-ins and HVAC, providing the flexibility to customize the space to your specifications, as permitted. Located in one of Oakville's busiest corridors, this is a prime location. (id:60365)
23 Bluebird Lane
Barrie, Ontario
Welcome to this stunning 1-year-old townhome that perfectly blends modern style with everyday functionality. Boasting 3 spacious bedrooms and 3 bathrooms, this home offers a thoughtful layout across three levels. The main floor features a convenient mudroom with a large walk-in closet and direct access to the oversized garage. Upstairs, the open-concept living, dining, and kitchen area is designed for both entertaining and daily living, complete with a sleek modern kitchen finished with quartz countertops, a breakfast bar, and a walkout to a private balcony. A powder room and laundry room add to the convenience of this level. The third floor hosts a generous primary bedroom with a walk-in closet, extra storage, a 3-piece ensuite, and its own balcony retreat. The second bedroom also offers a walk-in closet, while the third bedroom includes its own closet and shares a 4-piece bathroom with a tub. Prime Location within walking distance to Barrie South GO station and Barrie's newest state of the art inclusive park with sports courts, close to schools, shopping & Highway 400 and all amenities. (id:60365)
141 Bass Line
Oro-Medonte, Ontario
Location, Location, Location! Minutes to Orillia in the sought after Marchmont school district and steps to Bass Lake. This spacious bungalow has been meticulously updated from top to bottom, including new 30 year shingles (2014), vinyl siding, skirting, windows and doors (2015) central air (2023) natural gas furnace (2014 and a new blower motor 2019) and Generac (2024). The 1835 sq ft main level offers an eat in kitchen with access to the back deck with gazebo and natural gas hook up for your BBQ. A living room, family room, 4 bedrooms, a large laundry room and 2 bathrooms complete the main floor. Downstairs features a large rec room, games area or flex space, and 800 sq ft of amazing storage space. The 100' x 220' lot is tastefully landscaped with low maintenance perennial gardens, stone walkways and retaining walls for a park like feel. The detached 36' x 20' garage/workshop has hydro and the 16' insulated garage door allows for RV's or boats. An oversized shed tucked in behind the garage has room for even more toys! (id:60365)
17 Churchlea Mews
Orillia, Ontario
Experience modern comfort and style in this beautifully upgraded townhouse featuring 3 bedrooms, 3 bathrooms, upstairs laundry, and a fully finished basement (with rough in!) perfectly combining function and open concept contemporary design. Situated on a quiet, secluded crescent yet just moments from Atherley Road, youre only a six-minute drive to downtown Orillia with exceptional restaurants, the famous Mariposa Market, vibrant shops, cafés, and cultural attractions. The main floor impresses with 9-foot ceilings, abundant natural light, and a cozy gas fireplace that sets a welcoming tone when you first walk in. The modern kitchen offers quartz countertops, stainless steel appliances, pot-lights, a sleek subway tile backsplash, and ample cabinetry for storage, meal preparation, or entertaining friends and family! Freshly painted neutral tones and durable dark grey flooring flow throughout, offering carpet-free maintenance, while the upgraded bathrooms feature quartz countertops and thoughtfully selected fixtures throughout the entire home. The primary bedroom includes a large walk-in closet and a luxurious 5-piece ensuite with a tub, glass-enclosed shower, and dual sinks. Inside access to the garage ensures winter convenience, and the rare upstairs laundry adds exceptional practicality. The additional fully finished basement provides ample space for recreation, a home theatre setup, games room, or additional living space. Step outside to enjoy morning walks with your coffee in hand, a 15-minute stroll to Moose Beach and Tudhope Park where you can then enjoy the scenic waterfront trails. The location also offers quick access to the Orillia waterfront, connecting you to both Lake Simcoe and Lake Couchiching for year-round recreation. Nearby grocery stores make daily errands effortless Meticulously maintained by the current owner, this upgraded residence combines thoughtful design, premium finishes, and an unbeatable location, making it move-in ready! (id:60365)
630 William Street
Midland, Ontario
PACKED WITH PERSONALITY, UPGRADES, & AN ENTERTAINERS DREAM BACKYARD, THIS HOME IS ANYTHING BUT ORDINARY! This property brings the wow factor from the moment you arrive, offering over 2,200 finished square feet, a stunning backyard with a pool and hot tub, and standout curb appeal on a beautifully landscaped 56 x 180 ft lot. The exterior showcases brick and metal siding, decorative railings, twin dormer windows, and a covered front porch. A spacious turnaround driveway provides loads of parking, complemented by a 2-car tandem garage with multiple access points. Significant improvements include updated windows, furnace, metal roof, and a newer pool shed roof. The backyard is built for entertaining with an 18 x 36 ft inground chlorine pool featuring a newer propane heater that can be converted to natural gas, a newer solar blanket, and a winter safety cover. A pool shed opens up to create a bar area, paired with a metal gazebo and hot tub for the ultimate outdoor setup. The generous main level offers excellent potential to make a main-floor primary suite if desired. Interior updates include fresh paint, newer carpet on the upper level, newer washer and dryer, updated lighting, modernized backsplash, updated faucets, and a refreshed 2-piece main floor bathroom. The family room features a gas fireplace and a newer sliding glass walkout that fills the space with natural light and opens directly to the backyard. Additional highlights include a main floor sauna with stand-up shower combined with laundry, a partially finished basement with a large rec room hosting a second gas fireplace, barn board accents, and two staircases, including a retro spiral showpiece. Located close to parks, shopping, dining, daily essentials, the waterfront, scenic trails, the marina, and more. A true staycation-style #HomeToStay that delivers inside and out, with everything you need within easy reach. (id:60365)
(Main) - 13821 Highway 48 Road
Whitchurch-Stouffville, Ontario
This Bright And Well Maintained 3 Bedroom Main Floor Offers Comfortable Living In A Quite, Family-Friendly Neighborhood.Generously Sized Bedrooms Provide Comfortable Living For Families Or Professionals.Conveniently Situated With Easy Access To Hwy 48, Hwy 404, Shopping, Schools And All Amenities.Unit Heated By Propane(Tank On Property). Tenants Responsible For 35% Of Utilities. Lease Includes The Main Floor Only.The Second Floor And Basement Are Listed Separately, But Units Can Be Leased Together. (id:60365)
2210 - 7165 Yonge Street
Markham, Ontario
Welcome To This Stunning One Bedroom Condo Unit In The Prestigious Parkside Towers At The World On Yonge. Open Concept With Breathtaking Views Of The City. 9' Ceiling, Granite Kitchen Countertop, Laminated Flooring, Stainless Steel Appliances, And More... State Of The Art Facilities Including Indoor Pool, Fitness Room, Theatre Room, Party Room, Direct Access To Mall, Super Market, & Office Buildings. (id:60365)



