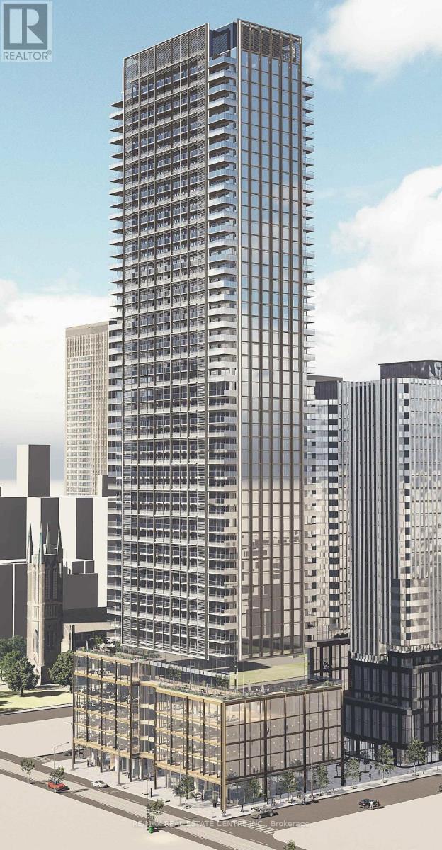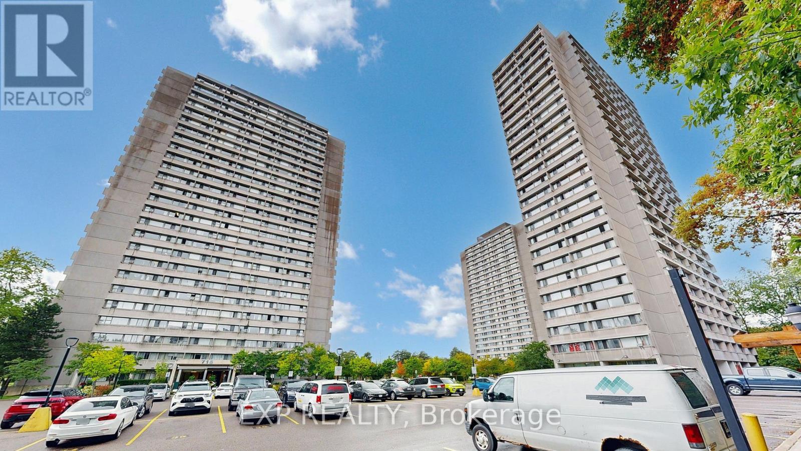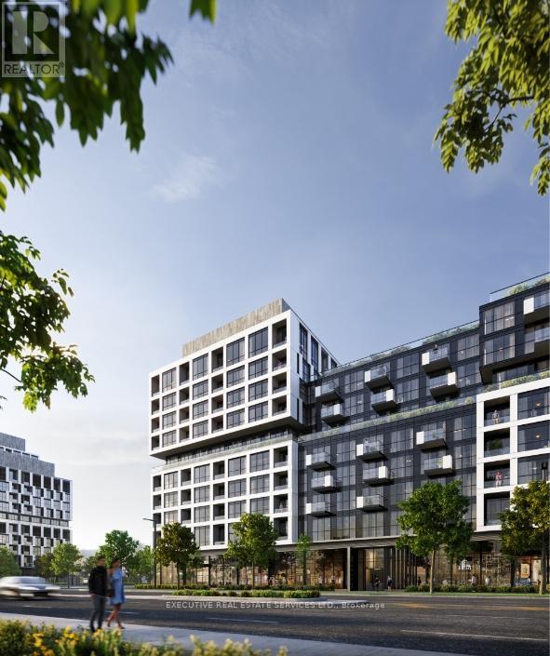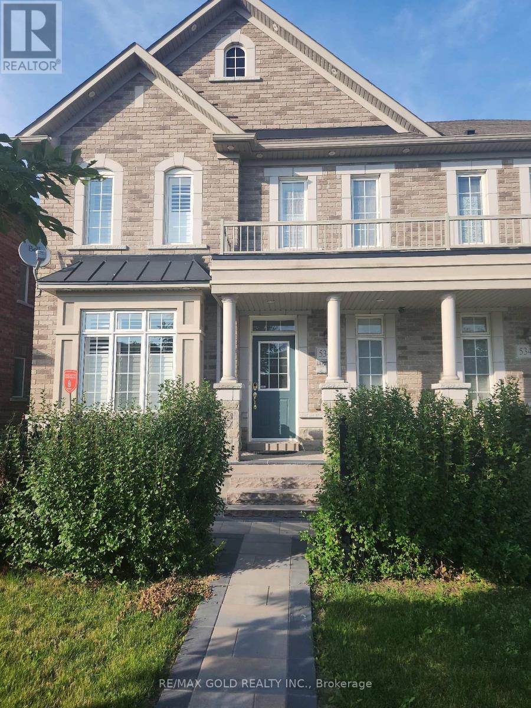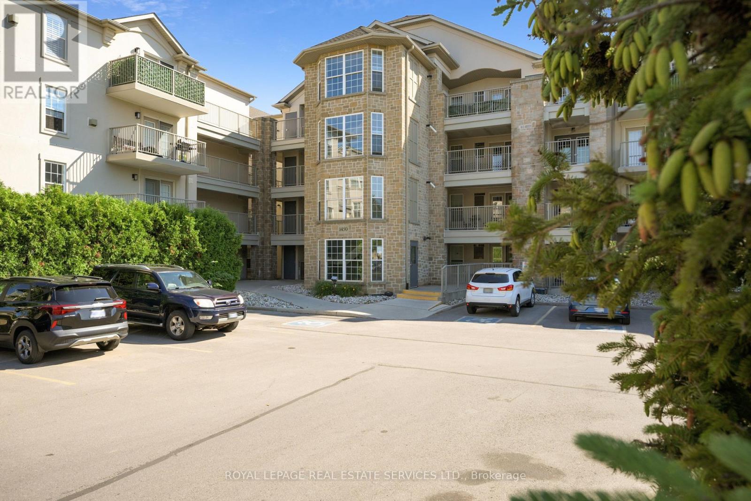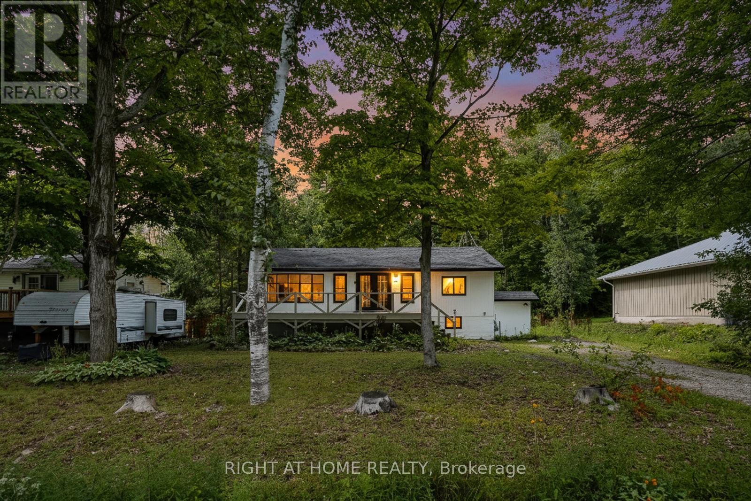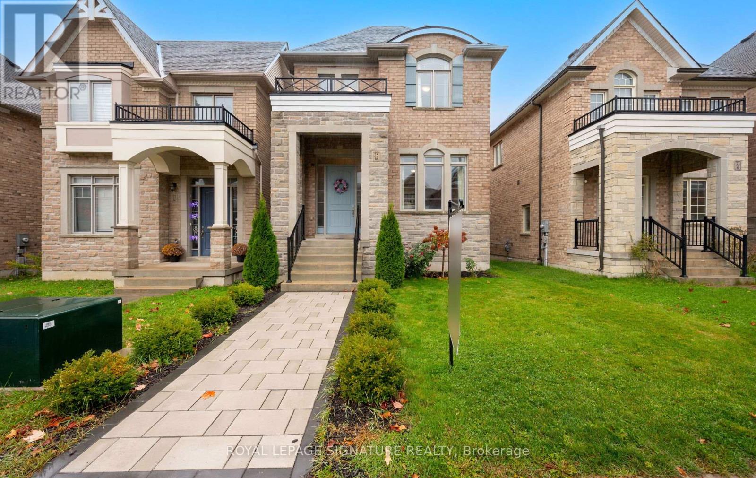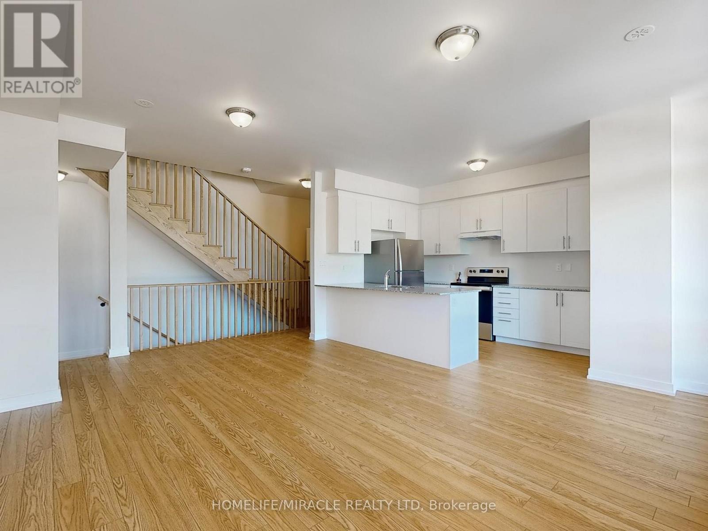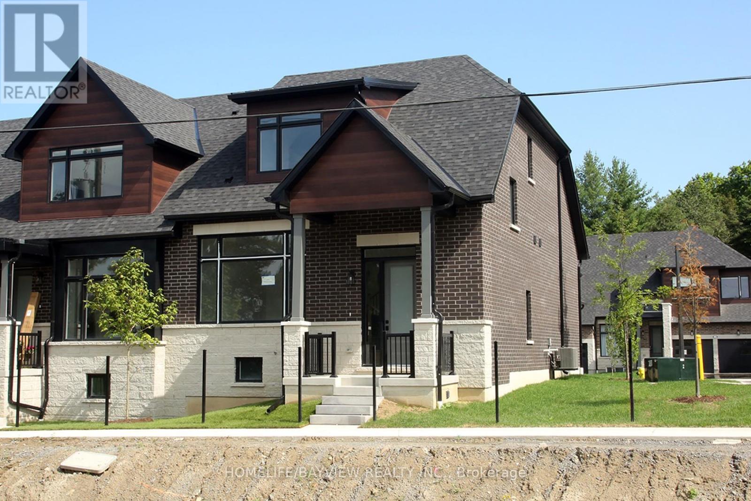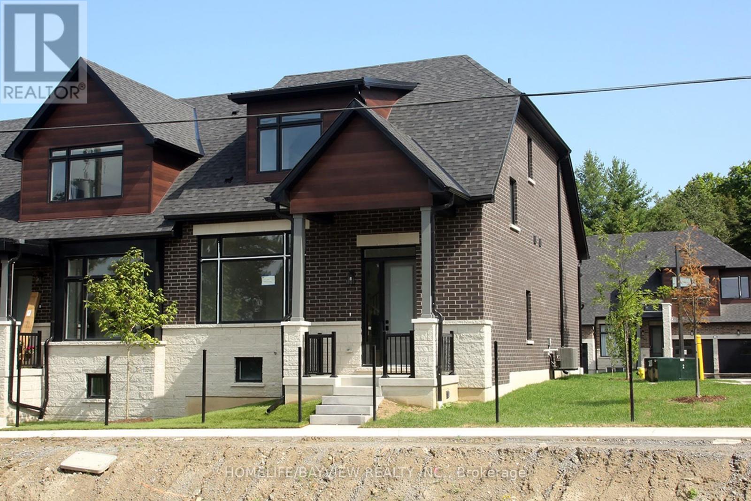4612 - 88 Queen Street E
Toronto, Ontario
Is a stunning, very bright, open-concept, never been lived-in, state-of -the-art, turn-key 1 bedrm+1 Den/2 Washrm, 628 sq ft. upper level condo unit located on the 46th floor within the boundaries of the Church/Yonge Corridor with a plethora of amenities such as boutique restaurants, shops, fitness centres, grocery stores, pub. transit, TTC, subways, nightlife, Moss Park, TMU, St. Lawrence Market and the list goes on and on and on. Obviously, no car needed so no parking is available and no locker, but the building itself boasts outdoor "infinity pool", jacuzzi, cabanas, lounges, co-working space, theatre, fitness centre, party rooms, guest rooms, security, etc. This unit currently sits vacant and is available for lease immediately. Instantly, level up your popularity amongst friends and acquaintances alike with this lavish, social and very poshy condo unit in the heart of the city. ***Heat, High Speed Internet and Water are included in rent. (id:60365)
2204 - 715 Don Mills Road
Toronto, Ontario
WOW SUN-FILLED 22ND FLOOR CONDO WITH BREATHTAKING COURTYARD AND CITY VIEWS! BEAUTIFULLY RENOVATED UNIT FEATURING A MODERN KITCHEN WITH STAINLESS STEEL APPLIANCES, A LARGE DINING AREA PERFECT FOR ENTERTAINING, A SPACIOUS MASTER BEDROOM, UPDATED BATHROOM, AND AMPLE STORAGE WITH POTENTIAL FOR IN-UNIT LAUNDRY. CONDO FEES INCLUDE HEAT, HYDRO, WATER, CABLE, AND HIGH-SPEED INTERNET, AN INCREDIBLE VALUE. ENJOY RESORT-STYLE AMENITIES INCLUDING INDOOR POOL, GYM, SAUNA, PARTY ROOM, LAUNDRY, VISITOR PARKING, AND A NEW RECREATION CENTRE SURROUNDED BY PARK-LIKE COURTYARDS. PARKING AND LOCKER INCLUDED WITH UNDERGROUND ACCESS FOR CONVENIENCE. PRIME LOCATION STEPS TO TTC, NEW METROLINX LRT, SCHOOLS, LIBRARIES, PLACES OF WORSHIP, SHOPPING CENTRES, COSTCO, AGA KHAN MUSEUM, SHOPS AT DON MILLS, AND MINUTES TO DVP, HWY 401, AND DOWNTOWN TORONTO. WELL-MANAGED BUILDING WITH PRIDE OF OWNERSHIP THROUGHOUT, LOWEST PRICE, HIGHEST POTENTIAL, AND A MUST-SEE OPPORTUNITY! (id:60365)
392 Princess Avenue
Toronto, Ontario
Welcome to Bayview Village Luxury -- a breathtaking custom-built home on a coveted 50' x 131.5' lot. This distinctive residence offers approx 5,500 sf of living space, 5+1 bedrooms and 8 bathrooms, blending timeless elegance with contemporary amenities for the ultimate in comfort and style. **Main Floor Highlights** Step into an impressive marble foyer, setting the tone for sophisticated living. Entertain guests in the formal living room or unwind in the spacious family room. Host memorable dinners in the elegant dining area. The modern kitchen is equipped with a Sub-Zero refrigerator, Wolf range, and Miele dishwasher, complemented by gleaming hardwood and marble finishes, coffered ceilings, and crown mouldings. A stylish library/office offers the perfect space for work or study. **Upstairs Sanctuary** The master suite is a true retreat, featuring a boudoir walk-in closet and a decadent 6-piece ensuite with a steam shower, heated floors, and premium fixtures. Four additional bedrooms each have private heated floor ensuites, ensuring comfort for family and guests. A second-floor laundry room adds everyday convenience. **Entertainment Oasis Basement** Enjoy year-round comfort in the walk-up basement, featuring hydronic radiant heated floors. Relax by the fireplace, enjoy drinks at the wet bar, or watch movies in the spectacular professional home theatre. A separate bedroom with a heated floor ensuite is ideal for guests or live-in help. **Location Advantages** Live the Bayview dream: steps from Bayview Village Mall and subway, boutique shops, parks, ravine trails, and tennis courts. Benefit from proximity to renowned schools: Hollywood Public School, Bayview Middle School, and Earl Haig Secondary School. Enjoy the convenience of no sidewalk maintenance, making winter easy. This is more than a house; it is an exceptional lifestyle in one of Toronto's most desirable communities, perfect for families and professionals seeking comfort, convenience, and timeless elegance. (id:60365)
219 - 1007 The Queensway W
Toronto, Ontario
Experience elevated urban living at its finest in this brand-new, never-lived-in 2-bedroom, 2-bathroom residence at Verge Condos, perfectly situated at The Queensway and Islington. From the moment you enter, you're greeted by soaring 10-foot ceilings, expansive floor-to-ceiling windows, and an unobstructed, picture-perfect view of the iconic CN Tower-visible from both the living room and your private balcony. This stunning home seamlessly blends modern sophistication with everyday comfort, featuring a designer Italian kitchen with quartz countertops, integrated stainless steel appliances, and sleek cabinetry that's as functional as it is beautiful. The open-concept living and dining area offers an ideal space for entertaining or relaxing, while the primary suite boasts a luxurious spa-inspired ensuite and ample closet space. Enjoy in-suite laundry, one premium underground parking spot, and a private locker for added convenience. Step out onto your balcony-complete with a gas BBQ hookup-and take in the glittering Toronto skyline as the sun sets. Verge Condos redefines lifestyle living with an impressive collection of amenities, including a state-of-the-art fitness centre, co-working and social lounges, party and games rooms, children's play studio, pet spa, and rooftop terraces with fire pits, cabanas, and panoramic skyline views. With transit, shopping, dining, and parks just steps away-and quick access to the Gardiner Expressway for seamless downtown commutes-this remarkable suite delivers the perfect combination of luxury, location, and lifestyle. (id:60365)
Basement - 5349 Tenth Line W
Mississauga, Ontario
Immediately Available. Luxury 2-Bedroom Basement (Legal Basement) Apartment in Churchill Meadows. Newly renovated, Bright, and Luxurious 2-bedroom, 1 full washroom Basement apartment with Completely a separate Entrance, Separate Laundry located in a quiet and highly sought-after community. Features: *Kitchen:* Fully equipped - *Living Area:* Family room -*Laundry:* Ensuite laundry - *Storage:* Extra storage space - *Parking:* 1 parking spot on the driveway .Location Highlights: - Close to top-ranking schools - A minute walk to Mi-Way stop -Steps to all amenities, transit, shops, hospital, and Go Train - Easy access to highways Included: - Stainless steel appliances: fridge, stove, range hood, washer, and dryer - Spacious family room area - Additional storage space - Access to backyard. Utilities: - Tenant pays 30%of utilities, Definition Of utilities : Electricity, Gas, Water and Waste water And high-speed Wi-Fi. (id:60365)
207 - 1450 Bishops Gate
Oakville, Ontario
Welcome to this rarely available large 1-bedroom + den suite overlooking a lush ravine in a low-rise condo nestled in the coveted neighbourhood of Glen Abbey. Fully updated and freshly painted throughout, this bright and inviting unit features brand-new flooring, gleaming quartz countertops, natural marble backsplash, and brand-new SS appliances, including a Bosch dishwasher made in Germany. The open-concept layout is ideal for entertaining, allowing you to prepare meals while engaging with guests in the spacious living and dining areas. A private, enclosed balcony with SW/SE exposure overlooks mature trees and a tranquil wooded area perfect for enjoying your morning coffee or unwinding after a long day. The sizeable bedroom features the bonus of a cozy sitting area wrapped by windows, an ideal spot to curl up with a book while enjoying peaceful views of nature, even on rainy or chilly days. The den with walk-in closet provides a versatile space that can be used as a 2nd bedroom or tailored to fit your lifestyle needs. The 4pc bathroom comes with the convenience of an in-suite washer & dryer for all your laundry needs. This suite comes with 1 underground parking space and 1 locker. The building offers ample visitor and service parking, plus an array of amenities, including a beautiful clubhouse with gym & sauna, and a thoughtfully included underground car wash. Surrounded by beautiful parks and trails, it's ideally located minutes to top-rated schools like Abbey Park and Pilgrim Wood, Glen Abbey Community Centre with ice rink, shopping plaza and nearby Oakville Trafalgar Hospital AND the beloved Monastery Bakery! With quick access to HWYs QEW, 403, 407 and the GO Train, commuting within the GTA and Golden Horseshoe is a breeze. Don'ts miss your chance to call this fabulous condo home! (id:60365)
Entire Property - 29 Nida Drive
Tiny, Ontario
Move-in-ready home just walking steps from Tee Pee Point Beach LEASE OPTIONS: Short-Term, Mid-Term, or 1-Year Lease available. Beautifully renovated home offering a flexible layout with two full kitchens, 4 bedrooms, and 2 bathrooms. Ideal for extended family, multi-generational living, or shared accommodation. Situated on a quiet cul-de-sac with a private backyard and ample parking, close to schools, parks, and local amenities. Rental Options: Main Floor Only: $2,350/month (3 bed 1 Bath, Shared Laundry in Basement) Lower Level Only: $1,400/month (1+1 Bed, 1 Bath, Shared Laundry in unit) Entire Home: $3,500/month (3+1 Bed, 1+1 Bath, Basement Laundry) Utilities: Short-Term / Mid-Term: Utilities included, Or 1-Year Lease: Utilities extra Note: The property will continue to be offered for sale during the lease term. (id:60365)
35 Clara May Avenue
East Gwillimbury, Ontario
Beautiful Home Located In Sharon Village With Many Classy Upgrades. 10 Feet Ceilings And Oak Wood Flooring On The Main Floor. Elegant Coffered Ceiling In The Family And Living Room. The Living Room Includes A Cozy Gas Fireplace. All Windows And Doors Up-Sized Through Out The Home, To Allow For Additional Natural Light . Four Generously Sized Bedrooms Upstairs. The Roof Has Long Lasting - 25 to 30 Years -Architectural Shingles. The Finished Basement Has 9 Feet Ceilings , 2 Generous Sized Bedrooms , A 3 Piece Bathroom, A Kitchen, A Living Room With A Walk Out To The Fenced Backyard, And Its Own Exclusive Washer & Dryer . With Over 1000 Square Feet of Space The Finished Basement Would Make A Very Welcome And Comfortable In Law Suite. Large Detached 2 Car Garage. This House Has Location , Location ,Location! It Is Close To All Amenities And Just Minutes To Highway 404 And The Go Train Station. (id:60365)
Basement - 203 Milliken Meadows Drive
Markham, Ontario
Cozy 2 bedroom Apartment in desirable Milliken Mills West. New Renovation. ONE Kitchen and 2 Bathrooms. Separate Entrance. Driveway Can Park 1 Cars, Backs Onto Milliken Mills Park. Less than 5 minutes walk to Milliken Mills HS ( with IB program ) through Park Lane short walk. Minutes to Milliken GO station. Walking distance to the community centre/swimming pool, supermarket and all kinds of amenities. Minutes drive to Pacific Mall, Hwy 407/404/401. Ready to move in, Must see! (id:60365)
41 Kintall Way
Vaughan, Ontario
Welcome to 41 Kintall Way, Vaughan!Beautifully designed three-storey townhome featuring 3 bedrooms and 3 bathrooms. The open-concept main floor offers a modern kitchen with granite countertops, stainless steel appliances, and a bright living area that walks out to a spacious balcony with no homes in front for added privacy.The primary bedroom includes a private ensuite and its own balcony, while the additional bedrooms share a stylish full bath. The versatile lower level is perfect for a home office or recreation space.Parking for two vehicles (garage + driveway). POTL fee $209.48/month. Close to York University, Humber College, Hwy 407/400, and all major amenities ideal for families and professionals seeking modern comfort and convenience. (id:60365)
2 Vern Robertson Gate
Uxbridge, Ontario
Welcome to the trail capital of Canada! Brand new ultra luxury 3 bedroom bungaloft with 3 baths and a 2 car attached garage facing Foxbridge Golf Club. Spacious elegance boasting 1939 SF. Coveted corner/end-unit. Thousands spent in upgrades: Quartz counters, hardwood floors, 8-foot doors, 10-foot smooth ceilings on the main level/9-foot smooth ceilings on the second floor, gourmet chef-inspired kitchen adorned with top-of-the-line energy-star appliances, upgraded cabinetry, pot lights, etc. Prime location nestled between a golf course and downtown shopping 5 minutes away. Excellent location in the complex next to the visitor parking with a courtyard off the family room. (id:60365)
2 Vern Robertson Gate
Uxbridge, Ontario
Welcome to the trail capital of Canada! 1 year new ultra luxury 3 bedroom bungaloft with 3 baths and a 2 car attached garage facing Foxbridge Golf Club. Spacious elegance boasting 1939 SF. Coveted corner/end-unit. Thousands spent in upgrades: Quartz counters, hardwood floors, 8-foot doors, 10-foot smooth ceilings on the main level/9-foot smooth ceilings on the second floor, gourmet chef-inspired kitchen adorned with top-of-the-line energy-star appliances, upgraded cabinetry, pot lights, etc. Entire house included with spacious unfinished basement. Prime location nestled between a golf course and downtown shopping 5 minutes away. Excellent location in the complex next to the visitor parking with a courtyard off the family room (id:60365)

