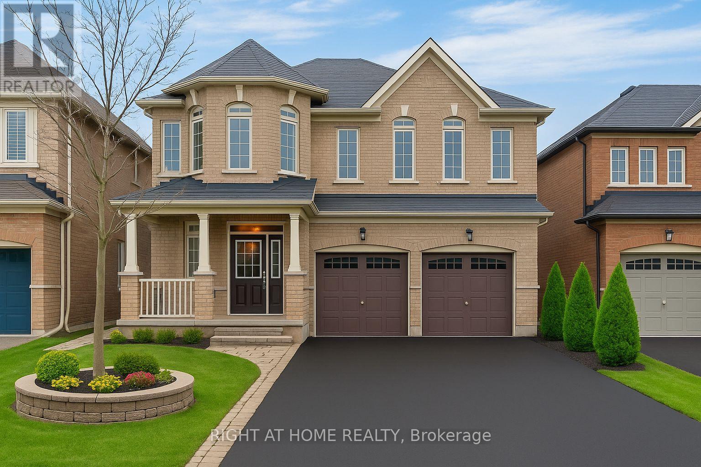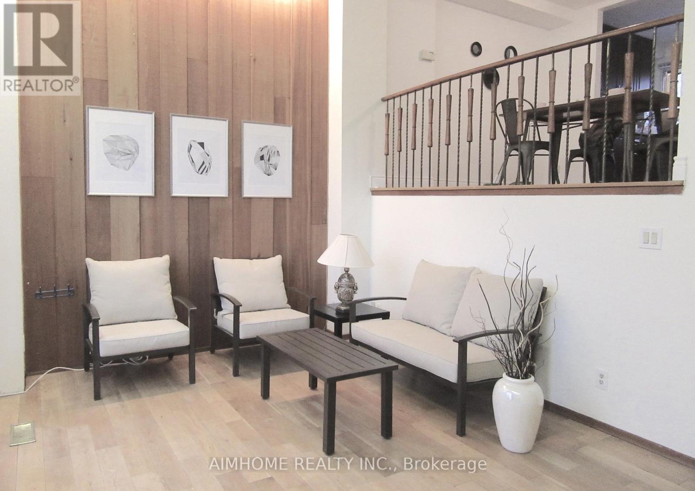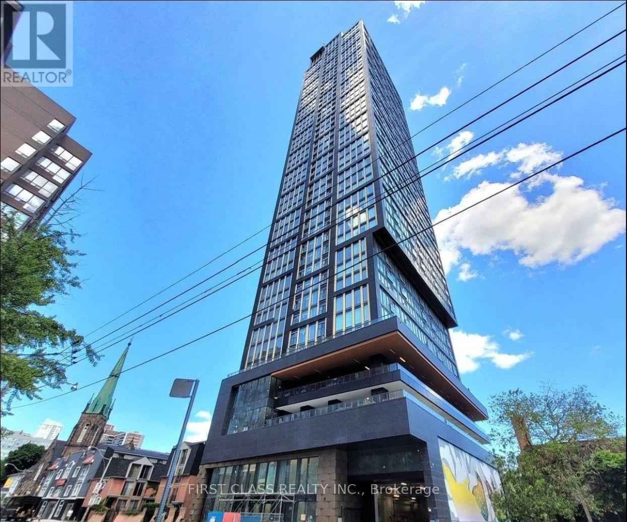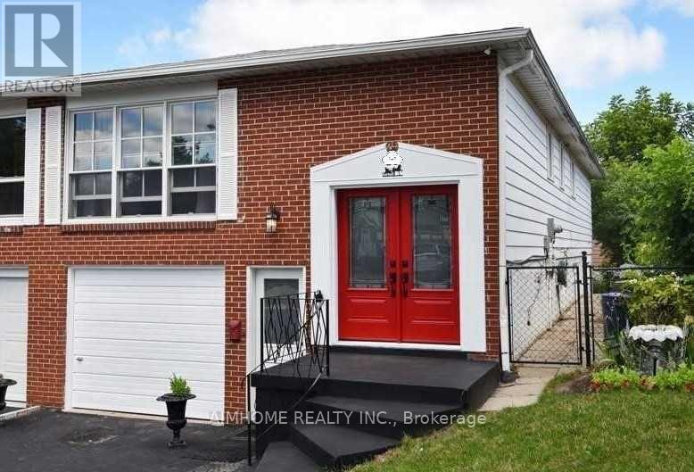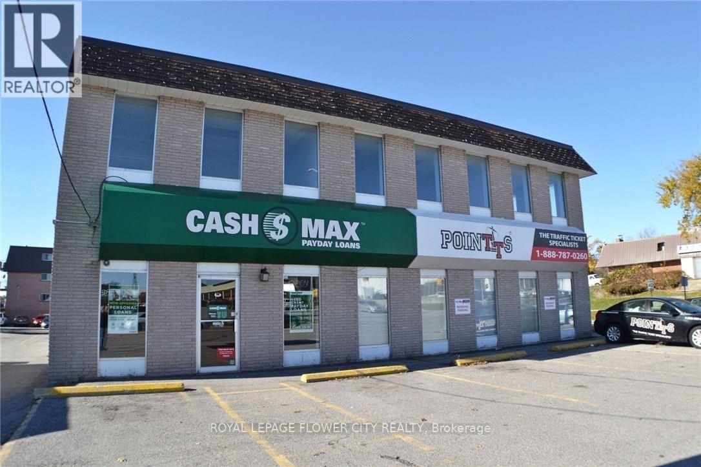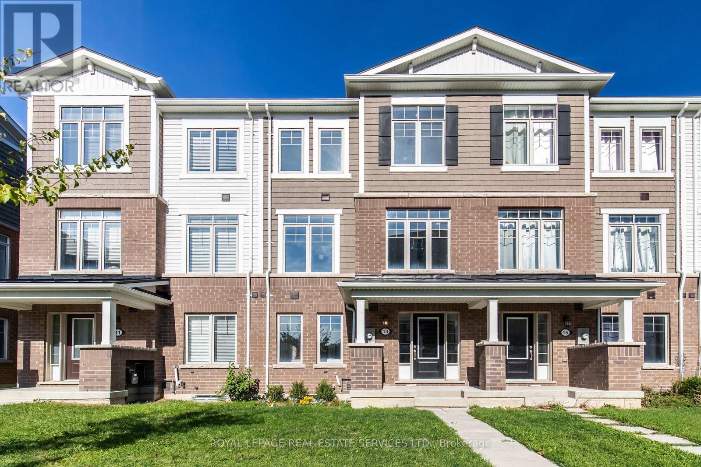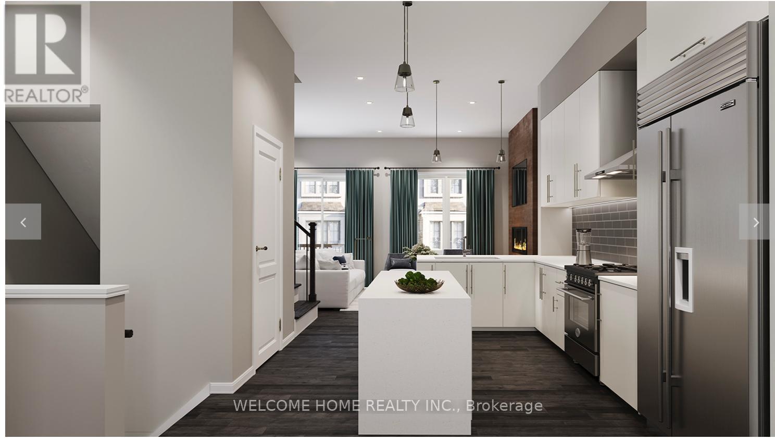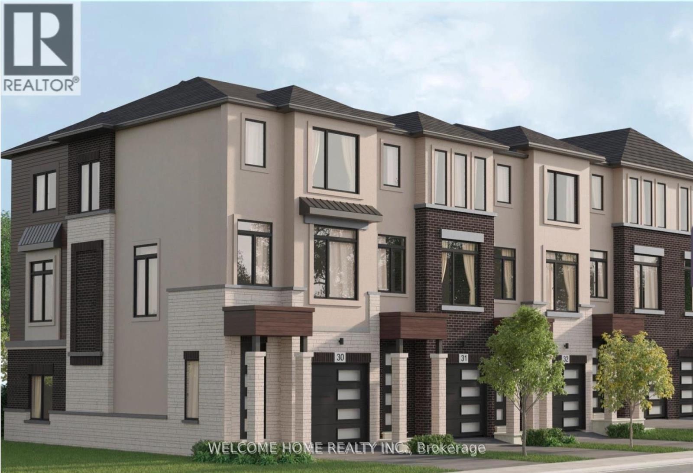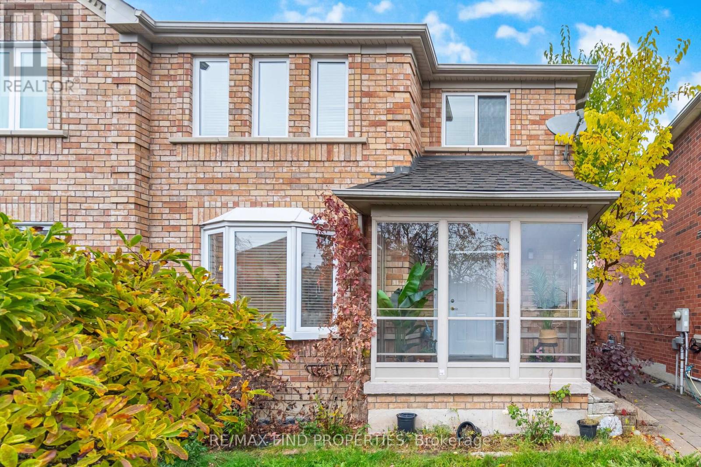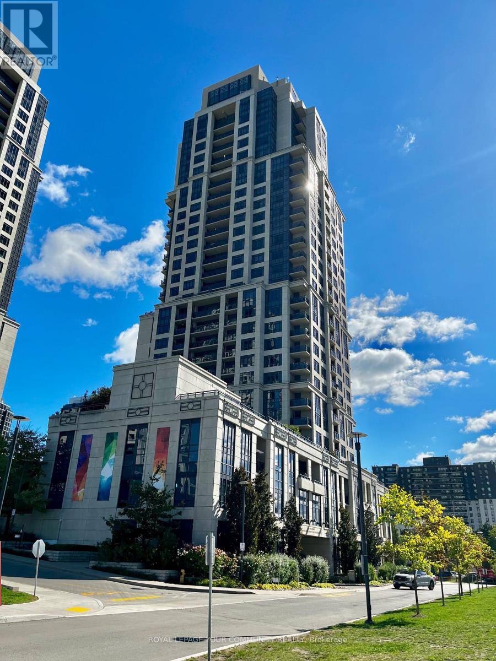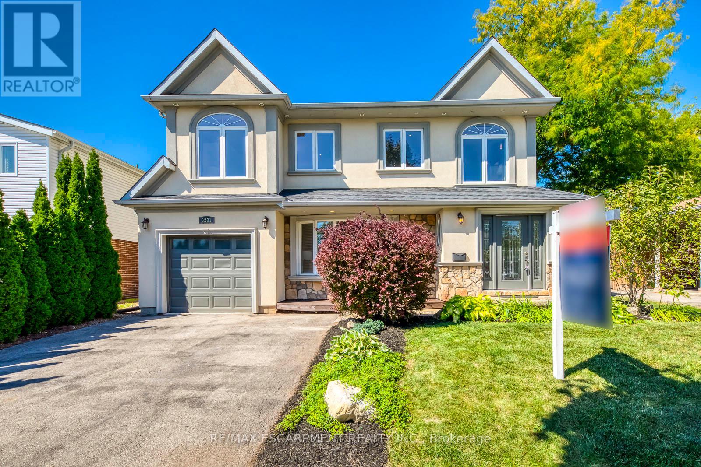90 Maplebank Crescent
Whitchurch-Stouffville, Ontario
Welcome to 90 Maplebank Cres, a beautifully upgraded 6-bedroom, 5-washroom detached home offering approx. 4000 sq ft of living space with professionally finished walkout basement with separate double-door entrance.The main floor features a spacious open-concept layout with combined living/dining, a bright breakfast area, and a family room with gas fireplace and 5-panel bay window. The modern kitchen showcases granite counter tops, a large island with granite surface and upgraded light fixtures, custom granite back splash, and a deep double stainless steel sink with upgraded faucet. Stainless steel appliances include fridge, gas stove, range hood, and dishwasher. The home is painted throughout (including trims and doors), with pot lights inside and out, upgraded light fixtures, and hardwood floors throughout the second floor and main living areas. Carpet free. The stairwell and landing area are lit with pot lights and a chandelier, while the dining area features an extensive chandelier. Smart switches control lighting throughout the home for modern convenience.Upstairs, hardwood floors extend through all bedrooms and hallways. The large primary bedroom offers a walk-in closet and a spa-like en suite with Jacuzzi tub, glass shower, and his & her sinks. The second bedroom features a walk-in closet and semi-en suite. The third and fourth bedrooms have closets and share a semi-en suite.The bright walkout basement offers 2 spacious bedrooms, a 4-pc bathroom with mosaic wall, modern kitchen with stainless steel appliances, open-concept family/dining area, vinyl flooring throughout, and en suite laundry. The double-door walkout opens to a stone-paved backyard and pathway.Newly Installed modern double garage doors,custom-built shelving,fits 2 cars inside, with parking for 4 more on the no-sidewalk driveway. Located near parks, trails, top-rated schools, and Hwy 404. This beautifully maintained home is a true gem! (id:60365)
1055 Foxtail Crescent
Pickering, Ontario
Stunning 4 Bedroom Home in Prime Pickering Location! Welcome to your dream home in Pickering! This beautifully upgraded gem features a modern open-concept layout designed for stylish and functional living. With 4 spacious bedrooms and 3full bathrooms, there's room for everyone to live comfortably and entertain in style. Enjoy a bright and airy atmosphere thanks to tons of natural light streaming through large windows, highlighting the sleek stainless steel appliances throughout the kitchen and home. The heart of the home is perfect for family gatherings or dinner parties! But that's not all-head downstairs to a finished basement with a full kitchen and bathroom. This home is all about convenience and lifestyle! You're just 7 minutes to Hwy 401 and 5minutes to Hwy 407, making commuting a breeze. Plus, this home is steps away from beautiful parks and scenic trails. Whether you're relaxing in the sunlit living area, cooking in your gourmet kitchen, or exploring the nearby nature spots, this home has it all. Don't miss your chance to own this amazing property-book your showing today and fall in love! (id:60365)
28 - 15 Huntingwood Drive
Toronto, Ontario
End Unit Like A Semi In Highly Desirable Area, Renovated Kit. And Bathroom. Spacious And Bright 3Brs +1br 4 Washrooms Unit Well-Managed Complex. Skylight At Stairwell. Steps To Ttc, Subway, Supermarket. Close To Hwy 401/404, Library, Fairview Mall, Schools. Fully Fenced Backyard. water is included. EVERYTHING to be Verified. (id:60365)
4905 - 319 Jarvis Street
Toronto, Ontario
Welcome to Prime Condos, located in the vibrant heart of downtown Toronto. This 1 bedroom unit boasts stunning, unobstructed city views. With its open-concept design, this modern and sleek unit is ideal for urban professionals or students. Just steps from Toronto Metropolitan University (Ryerson), it's perfectly situated for those studying or working downtown. The neighborhood is rich with shopping, dining, and entertainment options, while Yonge-Dundas Square and the Eaton Centre are within walking distance, ensuring easy and convenient city commuting. (id:60365)
Upper - 88 Apache Trail
Toronto, Ontario
Large Raised Bungalow Upper Level Offers 3 Bedrooms , And 1 Full Bath ; Newer Kitchen, Front Door, Close To All Amenities Highway401&404, Seneca College, Transit To The Subway, Schools, Fairview Mall, & Community Center (id:60365)
13 Canoe Lane
Hamilton, Ontario
Beautiful, spacious and thoughtfully designed! Welcome to this rarely offered 4 bedroom, 3.5 bathroom townhome featuring a 2 car garage and 2 additional driveway spaces! Freshly painted throughout with brand new carpet. The ground floor offers a spacious private bedroom with a 4 piece ensuite. Ideal for guests, an older child or an in-law suite. The main floor boasts the open concept kitchen with stainless steel appliances, subway tile backsplash and a large island. Just off the kitchen / dining room is the oversized balcony. Perfect for bbqing and enjoying those warm summer evenings. The bright, spacious living room flows seamlessly from the kitchen, making family gatherings effortless. Upstairs the primary retreat boasts a walk-in closet and 3 piece ensuite with a large vanity and stand up shower. Two additional bedrooms and a full bathroom complete this floor. The unfinished basement provides a blank canvas with endless potential for additional living space. Situated in a family-friendly neighbourhood with a playground and plenty of visitor parking, this home offers easy access to the Red Hill Valley Parkway, public transit, schools, shopping, and more. A must-see!! (id:60365)
75 - 155 Equestrian Way
Cambridge, Ontario
This beautiful 1500 sq. ft. townhouse offers spacious and contemporary living experience. Featuring 3 bedrooms, including a large primary bedroom with a walk-in closet, & 1.5 bathrooms, this home is ideal for families or professionals seeking comfortable living. The second floor offers an open-concept layout with a bright family room, a modern kitchen, and a dining area, perfect for entertainment. A separate living or extra room on the ground floor provides additional living space, ideal for a home office or gym.. The property also includes a convenient ground-floor laundry room, ample storage, & an attached garage. Located in a sought-after community, this townhouse is close to parks, schools, shopping, and easy access to major highways (id:60365)
91 - 155 Equestrian Way
Cambridge, Ontario
2024 built, 3-bedroom, 2.5-bathroom townhome with 1500+ sqft of modern living. The main floor features entry to the house and a versatile den or an open room with direct access to the backyard. On the second floor, you'll find an open concept eat-in kitchen with a breakfast bar, seamlessly flowing into a great room that is perfect for entertaining. The third floor includes a primary bedroom with an en-suite and walk-in closets, along with two additional bedrooms, a 4-piece bath, and a laundry area. Located near amenities, highways, schools, and over 9KM of trails (id:60365)
5903 Shelford Terrace
Mississauga, Ontario
Amazing Opportunity In Churchill Meadows, Stunning 3 Bedrooms End Unit, 2 1/2 Baths, Just Like A Semi, Master Bedroom With Ensuite And Closet, Main Floor Laundry, Rear Lane Double Car Garage, Private Garden, Updated Kitchen, Sun Porch, Beautifully Landscaped With Large Gazebo, Private Backyard, Finished Basement With Rec And Study Room, Central Vacuum, Central A/C, Convenient Location, Very Functional Layout, Close To Schools, 24 Hour Supermarket, Close To Public Transport And Parks. Ideal For Small Family. Non smokers No short terms leases no AIRBNB OR SIMILARS PLATFORMS Tenant responsible for all utilities, landscaping and snow removal (id:60365)
Gl6 - 6 Eva Road
Toronto, Ontario
Welcome to this spacious and freshly painted suite in one of Etobicoke's most desirable Tridel communities! Featuring 9-foot ceilings and a unique second outdoor entrance, it offers the feel of a modern townhome.Perfectly located near major highways (427/401/QEW), Kipling Subway Station, TTC, Pearson Airport, Downtown Toronto, and Mississauga - this address delivers both comfort and unmatched convenience.Enjoy resort-style amenities including: Private movie theatre State-of-the-art fitness centre Indoor swimming pool, whirlpool & sauna Party room & guest suites Elegant two-storey lobby with 24/7 conciergeThis is a well-managed building that combines quality, security, and an exceptional lifestyle - paired with an excellent landlord. A stylish and welcoming place to call home! (id:60365)
5281 Cindy Lane
Burlington, Ontario
This spacious 3+1 bedroom, 4-bathroom custom-built home sits on a quiet street in Burlingtons sought-after Pinedale, just minutes from parks, schools, shopping, and major highways. Offering nearly 2,680 sqft above grade plus a fully finished basement, its ideal for growing families. The modern stucco exterior with large windows adds striking curb appeal.Inside, the main floor features an open-concept layout with a bright living room and a large eat-in kitchen showcasing hardwood cabinetry, a generous island, stone counters, and premium stainless steel appliances. The upgraded laundry/mud room provides access to both the garage and backyard. A raised second level impresses with soaring cathedral ceilings, massive windows, and a versatile family/dining space. An elegant open-riser staircase leads to the third floor with a luxurious primary suite offering wall-to-wall custom closets, oversized windows, and a spa-like ensuite with glass shower. Two additional bedrooms share a renovated 4-piece bath. The finished basement boasts above-grade windows, a spacious rec room with wet bar, a fourth bedroom, and full bath. Outdoors, the backyard offers space to relax or entertain amid mature trees and established landscaping. The location is unmatched15 minutes on foot to Fortinos, Shoppers, and Appleby Plaza restaurants; five playgrounds within walking distance; and easy access to Centennial Bikeway, downtown Burlington, the lakefront, Burloak Waterfront Park, and GO transit. Just a short drive to RioCan Centre with shops, restaurants, cinema, and a soon-to-open Costco. Recent upgrades include front and back decks stained (2025), interlock patio (2025), fridge (2024), washer (2022), and microwave (2022). (id:60365)

