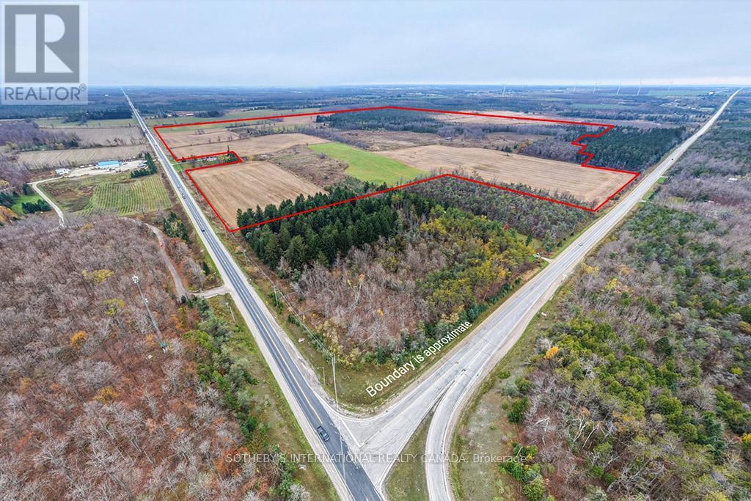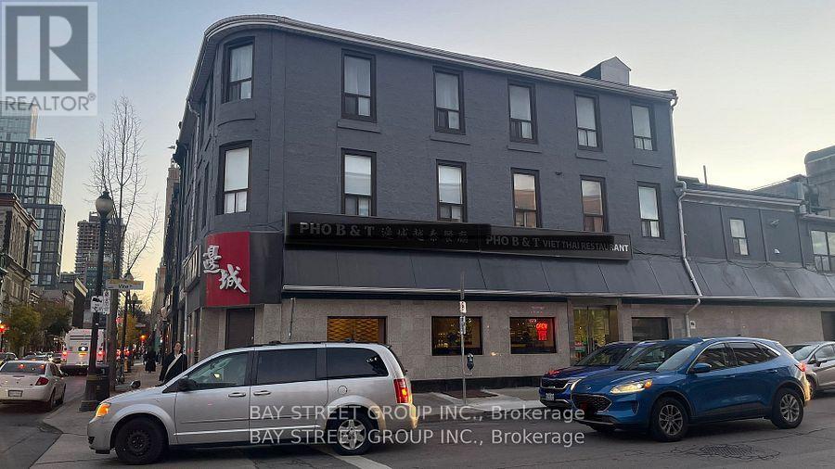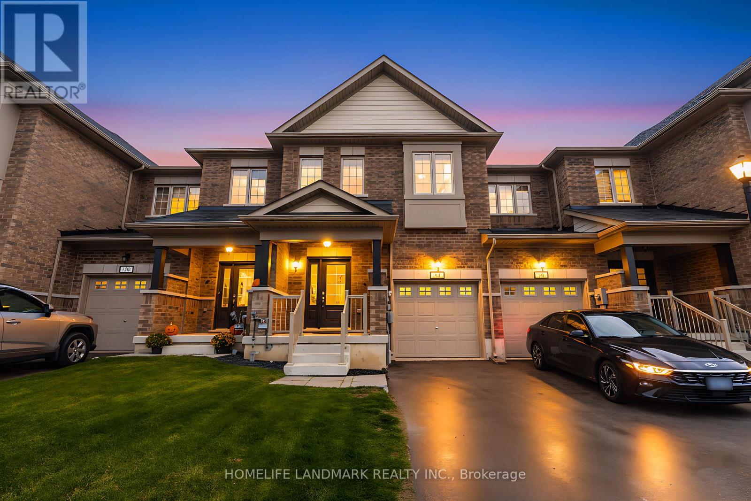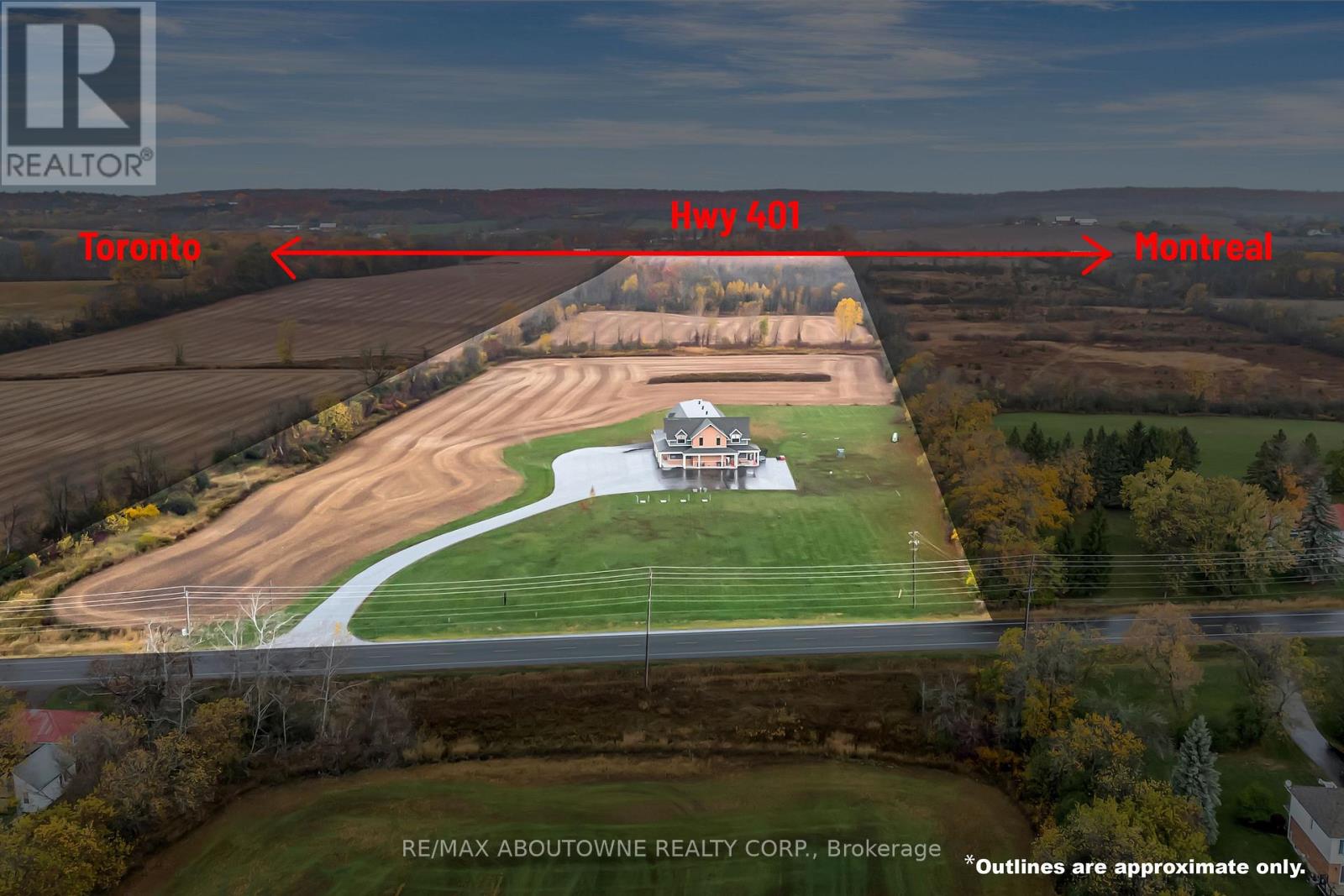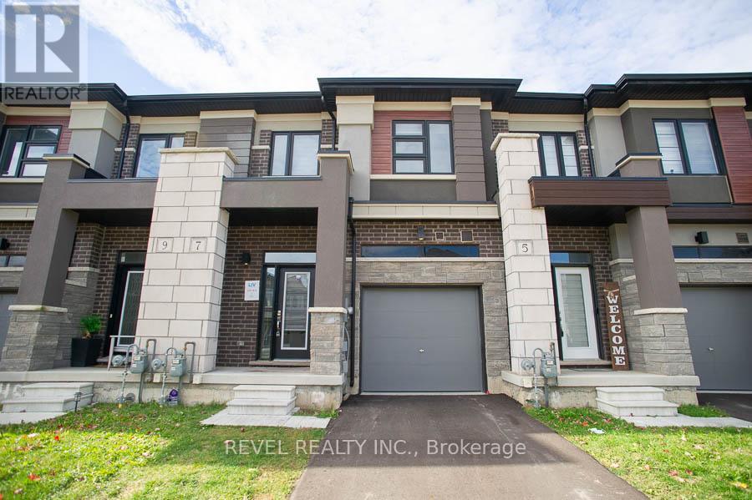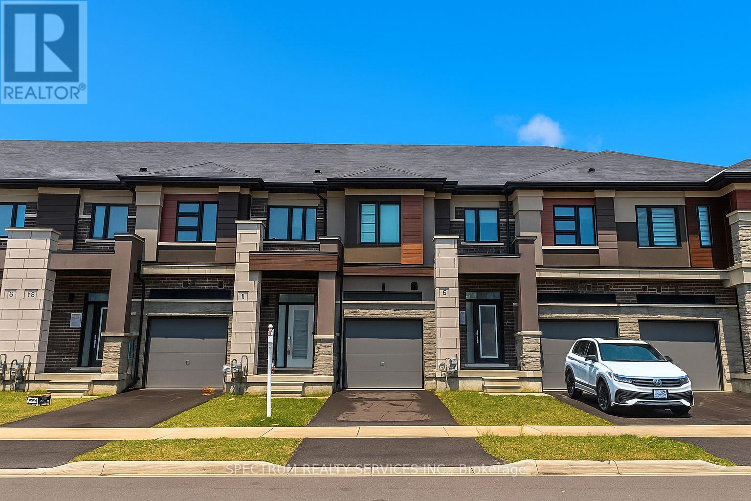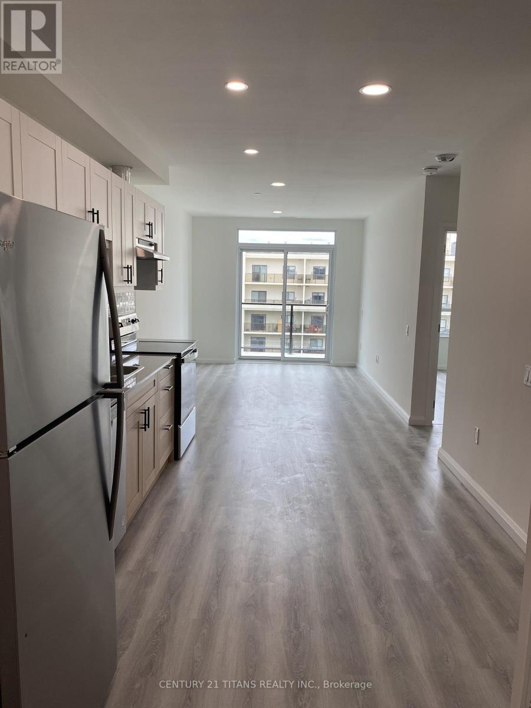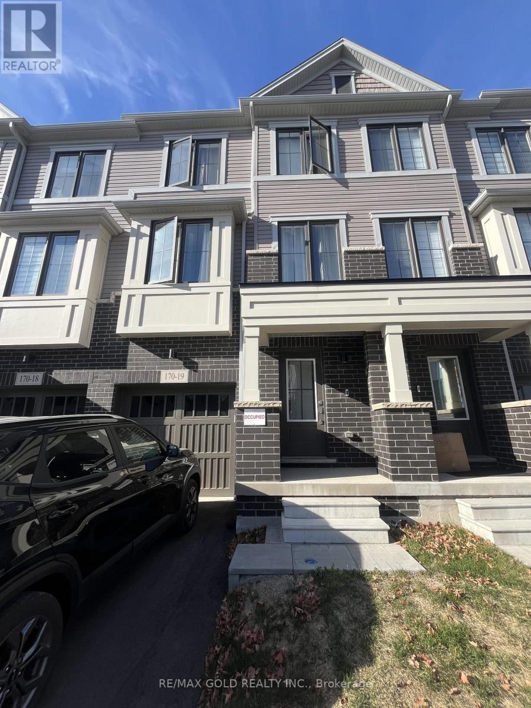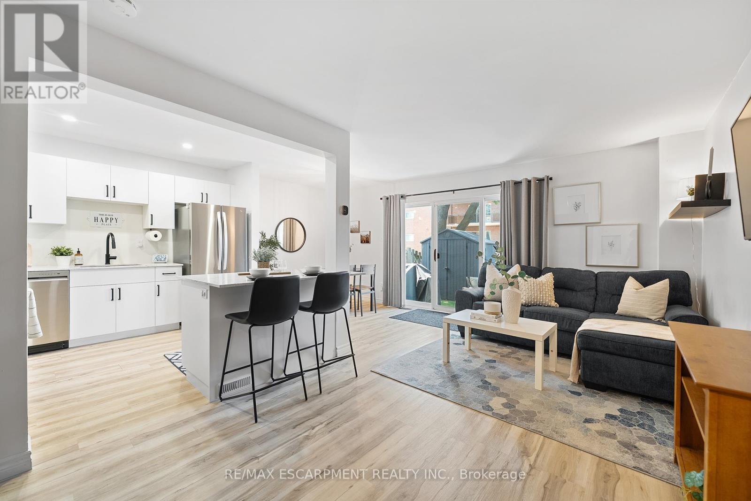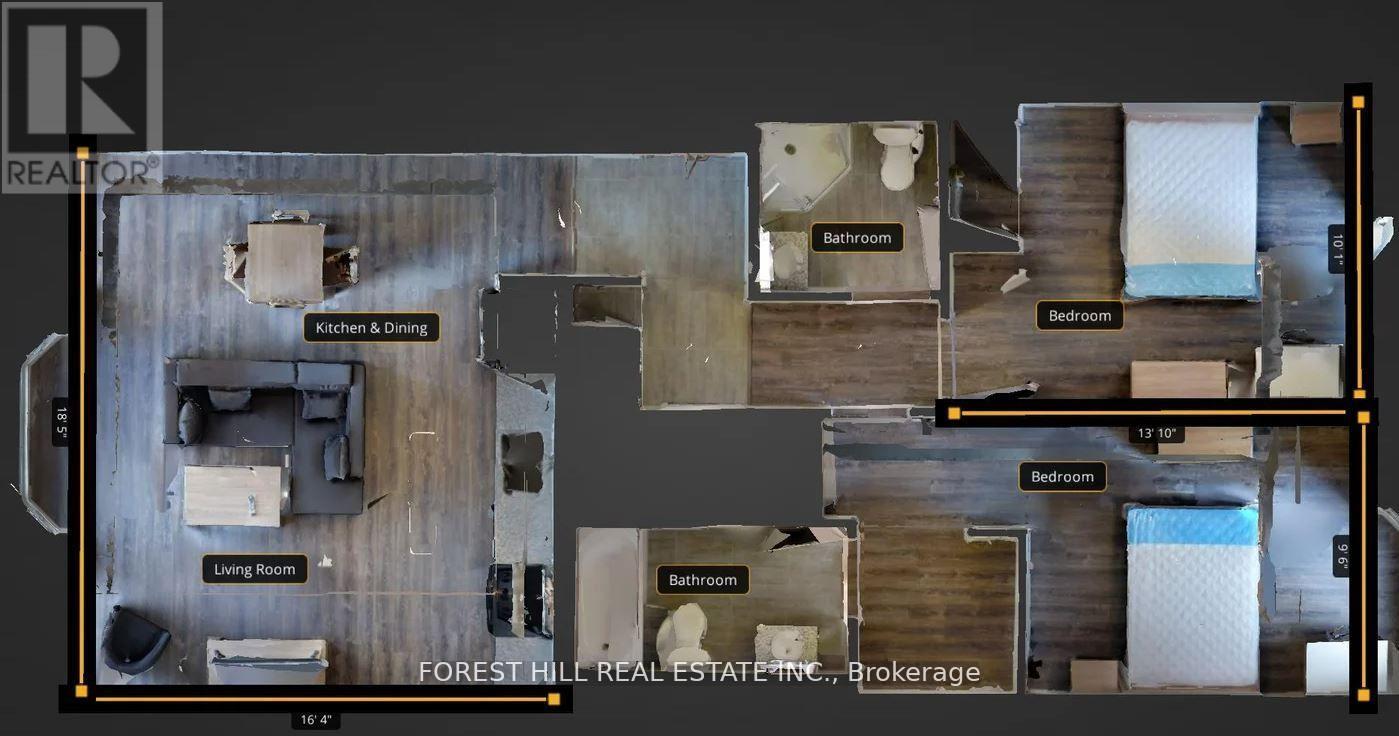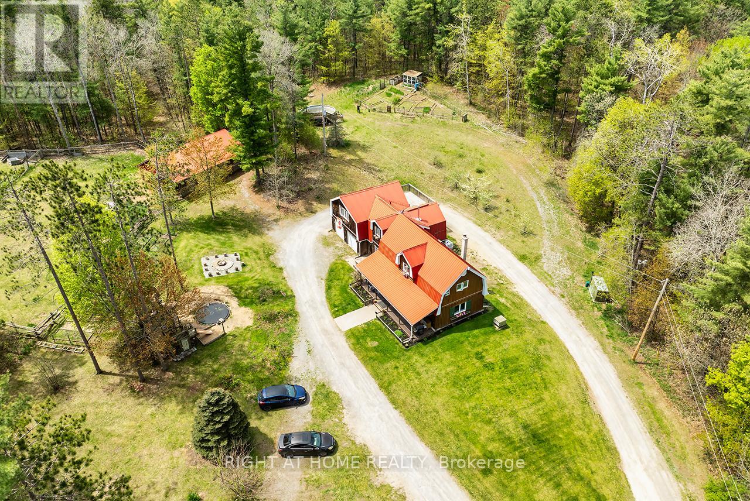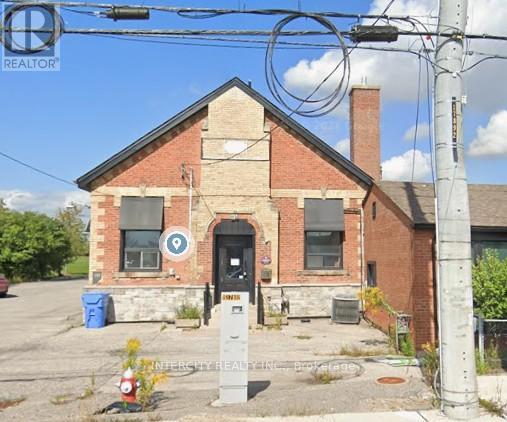793958 Grey Road 124
Grey Highlands, Ontario
Rare 341-acre agricultural property in Grey Highlands comprising three parcels, including a 15-acre parcel with a spacious two-storey home built in 1999. The residence features five bedrooms, four bathrooms, multiple fireplaces, and an attached three-car garage. The land offers both productivity and privacy, well-suited for a range of agricultural uses including cash cropping, livestock, or mixed farming operations. Fronting on Grey Road 4 and Grey Road 124, the property is just minutes to Singhampton, Flesherton, and Collingwood, and approximately 90 minutes north of the GTA. A rare opportunity to own one of the largest continuous agricultural parcels in the area-ideal for a working farm, private estate, or long-term investment. (id:60365)
113 James Street N
Hamilton, Ontario
Rare opportunity to own a thriving, turn-key Viet-Thai restaurant in the heart of Hamilton! This well-established, profitable restaurant has earned an impressive 800+ Google reviews with an average rating near 4 stars, highlighting strong customer satisfaction and loyalty.Spanning 3,784 sq. ft. with high ceilings, this spacious restaurant offers an inviting atmosphere, complete with a 1,500 sq. ft. basement for storage and food prep, a large walk-in freezer, and a walk-in cooler-ideal for efficient operations and growth.Situated at the high-traffic intersection of James St. N and York Blvd, this restaurant is strategically positioned near a popular retail plaza, National Bank, and surrounded by high-rise buildings, attracting a steady flow of customers. With 10 dedicated parking spaces, adds to its appeal.Step into a fully operational, highly-rated restaurant with established revenue from day one. This is an exceptional opportunity for anyone looking to invest in a successful business in one of Hamilton's most desirable locations! (id:60365)
21 Sapphire Way
Thorold, Ontario
Welcome to 21 Sapphire way Townhouse, Located in a Vibrant Community. Featuring a spacious and beautifully functional layout. This townhouse has 1593 SF. above ground with 3 beds, 3 baths, Modern & Sleek Open Concept Kitchen with Walk-Out To A Deck. Up The Hardwood Stairs You Will Find 3 Generous Bedrooms, 5-Piece Ensuite And 4-Piece Main Bath Await You On The Second Floor! Close to great schools, shops, 17 mnts to the Falls and has amazing highway access for commuters. (id:60365)
842 Hamilton Road
Quinte West, Ontario
Fully equipped 6,225 sq. ft. provincially inspected turn key meat processing facility built to federal guidelines (can be converted anytime) on 47 acres of land backing onto the 401 highway with personal residence and approved expansion potential for immediate growth. The facility was built with the highest standards of quality and compliance. Equipment pictured included (all equipment European - Travaglini, Biro, Menozzi, Ruhle Tumbler, Borgo, Bizerba, Inox Meccania, Orlandini, Rex, Multi-vac R105 packaging machine) for seamless transition, facility can accommodate segregated production rooms for specialty products (e.g., halal, organic, ready-to-eat, raw) without risk of cross contamination, facility accommodates 18,500 kilos drying meat capacity at any time inside it's 5 drying rooms, floor drains (with grease traps inside) throughout, plant roof poured concrete, robust 3-phase power, wash stations, ample land for trailer parking, located 6 km to 401 access ramp, accommodates all trailer sizes, The second floor features a substantial 5,045 sq ft residence with 3 bedrooms & 4 bathrooms (each bedroom has en-suite), perfect for owner-operator or rental income. This is more than a building; it's a fully-realized business platform with immense potential for growth. Ideal for someone to acquire a compliant and strategically located operation without the delays and costs of new construction and asset purchase. Facility can be used for a variety of other processing including dairy, produce, animal food/feed. VTB available for qualified buyers. Total 11,270 sq. ft. (id:60365)
7 Poole Street
Brantford, Ontario
Welcome to this bright and spacious 3-bedroom, 2.5-bath townhouse located in Brantford's sought-after Holmedale neighbourhood. Offering almost 1600 sq. ft. of thoughtfully designed living space, this home is perfect for those not quite ready to buy but looking for comfort, style, and convenience.The open-concept main floor features a modern kitchen with ample cabinetry, quality stainless steel appliances, and generous counter space, seamlessly connecting to the dining and living areas-ideal for relaxing or entertaining.Upstairs, you'll find three spacious bedrooms, including a primary suite complete with a walk-in closet and private ensuite bathroom. Enjoy the convenience of inside garage access, in-unit laundry, and a backyard space perfect for warmer months.Situated in a family-friendly community just minutes from schools, parks, highway access, and the Grand River trail system, this home combines everyday comfort with an unbeatable location. (id:60365)
5 Poole Street
Brantford, Ontario
Welcome to 5 Poole St, in the high-demand Nature's Grand development. This spacious, two-storey townhome features three bedrooms, two full baths and a powder room. The main level is carpet-free with hardwood floors in the living room and neutral tile in the breakfast and kitchen. The kitchen comes complete with upgraded, full-sized stainless steel appliances, and a breakfast bar - perfect for entertaining guests and additional seating. Plenty of large windows that allow natural light to fill the space. Extra storage and living space can be found in the unfinished basement, ready for you to make it your own! This beautiful townhome is located in a family-friendly, amenity rich neighbourhood, walking distance to parks, schools, trails, and easy eccess to shopping, major highway, and much more! (id:60365)
Ph16 - 181 Elmira Road S
Guelph, Ontario
1 YR OLD PENTHOUSE UNIT, 1 Bed + Den (can be used as 2nd bedroom) and 1 Balcony. Ensuite laundry, s/s appliances, granite counters, pot lights , and large windows throughout providing lots of natural light. Walking distance to Costco, Zehrs, LCBO, several restaurants, banks, library, community center, schools and parks. Easy access to Hwy 6, 401, and bus service at door steps. 6 km from the University of Guelph, 3 km to Conestoga College(Guelph campus), 1 km to Mitchell Woods Public School, 20 km to Google(Kitchener) 40 minutes to Mississauga. Building amenities (upcoming) include gym, party room, outdoor pool, multi-sporting area, rooftop patios and 3 acre forest with trails. Measurement and Taxes to be verified by Tenant/Tenant Agent. The condominium features over 800sq ft of interior space with a spacious 73sq ft private balcony. The interior includes sleek granite countertops and a premium stainless steel appliances package as well as laminate flooring and large windows. The den is a versatile space that can be used as a second bedroom. The property also includes an In Suite Laundry room. In addition, this unit comes with one parking space and access to various community amenities. (id:60365)
19 - 170 Attwater Drive
Cambridge, Ontario
Very Beautiful Stunning Townhouse to raise your family in a peaceful neighborhood. Absolutely Gorgeous almost new 4 Bedroom 3.5 Bath Townhouse . Modern Open concept Kitchen/Dining/Living Room on the 2nd floor. 3rd Floor has huge primary bedroom with walk in closet. 3rd floor laundry. No Carpet , S/s Appliances, Quartz Counter top, Tons Of Storage And Counter Space. Main floor bedroom with ensuite washroom and walkout to the backyard perfect as an in law suite. Great location close to Highway and all major amenities. (id:60365)
150 - 17 Old Pine Trail
St. Catharines, Ontario
Stunningly renovated 3-bedroom, 1-bathroom two-storey condo townhome in St. Catharines desirable Carlton neighbourhood. Tucked away at the back of a quiet, family-friendly complex, this home offers added privacy, a fully fenced backyard, and a stylish, move-in ready interior. Features a bright, open-concept main floor with new vinyl plank flooring throughout, large principal rooms, and a custom kitchen with modern cabinetry, stainless steel appliances, quartz countertops, and a breakfast island. Sliding patio doors lead to a private yard with patio, green space, and a shedperfect for relaxing or entertaining. Upstairs includes 3 spacious bedrooms with contemporary finishes and a renovated 4-piece bathroom. The partially finished basement adds flexible space for a rec room, home office, playroom, additional bedroom or gym. Freshly painted throughout, move-in ready and located near parks, schools, shopping, and transitthis home offers the benefits of condo living without compromising on space or lifestyle. (id:60365)
108 - 253 Albert Street
Waterloo, Ontario
Welcome to the Ivy Towns. One of the best off-campus condo's in Uptown Waterloo. Less than 5 minutes walk to the University of Waterloo and Wilfrid Laurier. Shopping, restaurants and many other offerings are within easy walking distance as well. These modern and beautifully appointed condo's feature vaulted ceilings, huge windows and an open-concept living area. With two spacious bedrooms, two bathrooms, a private terrace and in-suite laundry along with private parking, this unit has everything needed to call home. A beautiful rooftop garden and terrace is an added bonus space for residents as well. Recently leased for $2,600 monthly, this is a great investment opportunity or a wonderful place to call home for yourself! (id:60365)
414 Pratt Road
Alnwick/haldimand, Ontario
Hidden Country Retreat 21.25 Acres of Beauty and Privacy. Tucked away from the world and surrounded by nature's quiet embrace, this exceptional 21.25-acre property feels like your own private sanctuary. In winter, the landscape transforms into a breathtaking, peaceful, pristine, and picture-perfect. With two kitchens and separate entrances, the layout is ideal for extended family or multi-generational living. If a second living space isn't needed, the main floor can be easily reimagined to create a living room and a separate family room, home office, studio, or quiet retreat. There are countless possibilities here, whether you want to share the space, create more room to gather, or design a layout tailored to your lifestyle. This home invites you to make it your own. Two wood stoves add warmth and rustic character year-round. Recent updates include a new hot water tank, pressure tank, and well pump (2022). A dual-fuel gas/propane generator keeps the home powered when needed. The grounds offer endless possibilities, two cabins with wood stoves, a trailer with hydro and deck, two vegetable gardens. One with a greenhouse, the other with berry bushes and fruit trees. Outdoor living is very inviting, featuring a brand-new above-ground pool, a cozy fire pit, and a playground for children. For those with farming or hobby interests, the barn includes a tack room, water, and electricity, plus a paddock with livestock fencing. Three chicken coops (one previously for rabbits), a large outbuilding with two garage doors, one side with a wood-burning stove, offer ample storage or workshop space. Under the back deck, a contained dog kennel with multiple runs awaits. Whether your dream is homesteading or simply living surrounded by nature, this property delivers unmatched space, beauty, and potential. All it needs is your imagination! For safety, use of play structures/trampolines is not permitted. Road maintained year-round (Township of Alnwick/Haldimand). (id:60365)
1030 Queen Street W
Brampton, Ontario
Being sold by Power of Sale. Very desirable corner. Access on both Queen St and Chinguacousy. 0.85 Acres infill site located on the NW corner of Chinguacousy Rd and Queen St W. Property is improved with a single storey school building (land value only). The site has zoning approval for a 14-storey residential building that is to have 209 units with 3 levels of underground parking. The building is to have a GFA of 186,835. Buyer to satisfy themselves as to the development potential, no representation or warranties. Property being sold 'as is, where is'. (id:60365)

