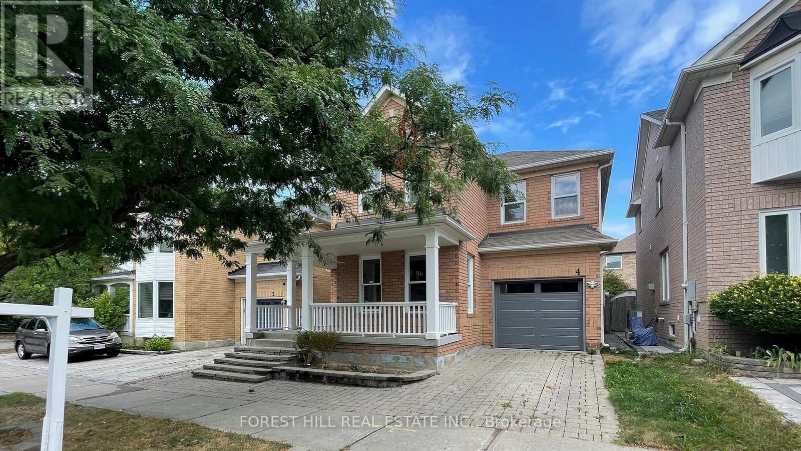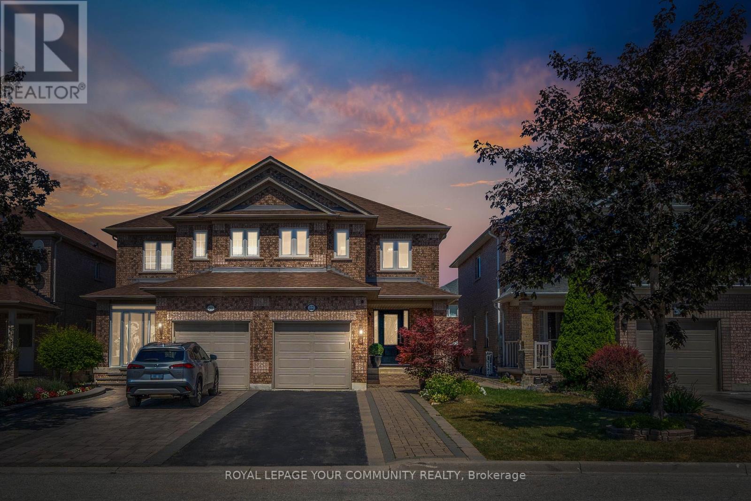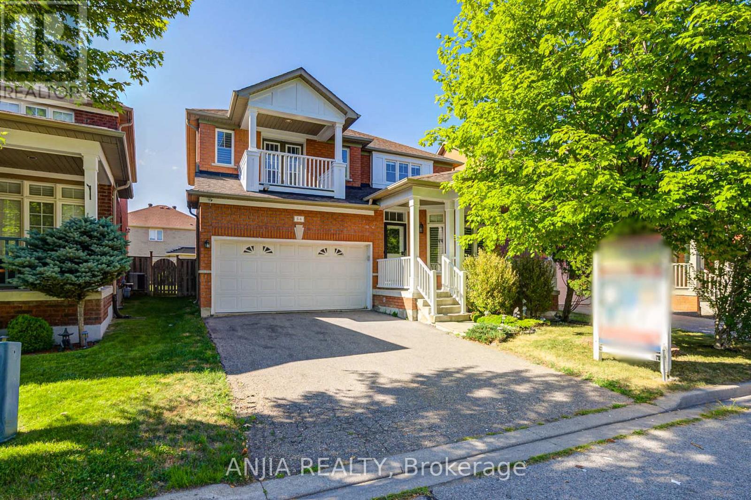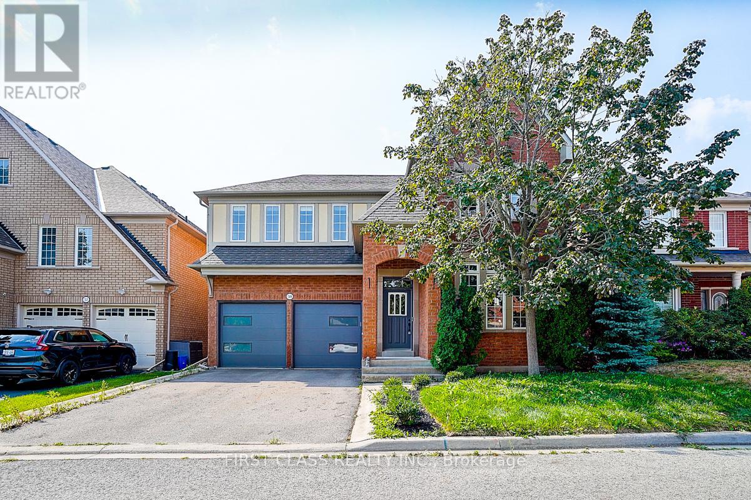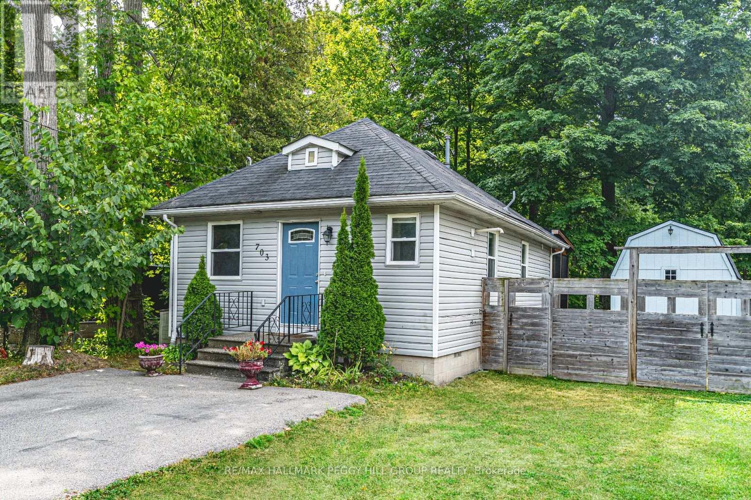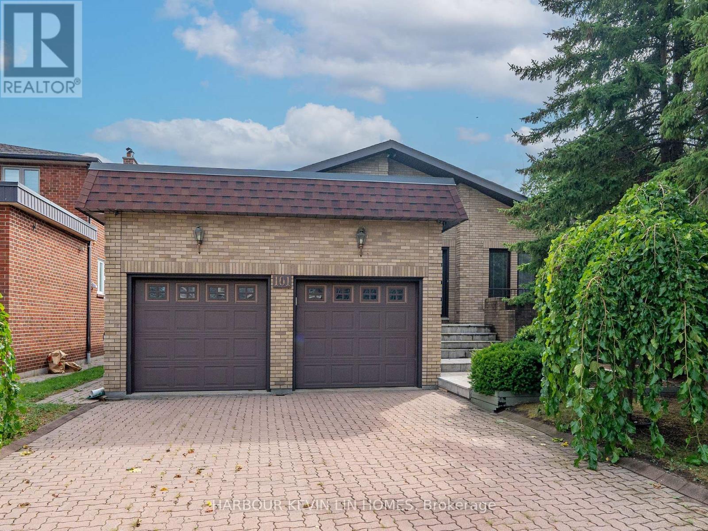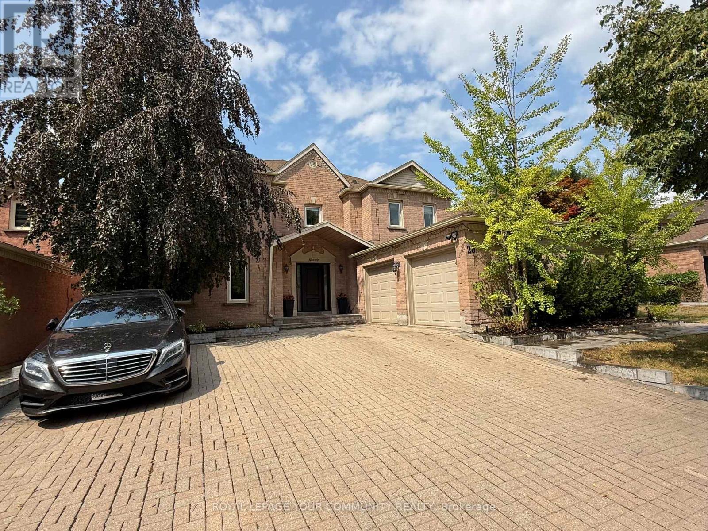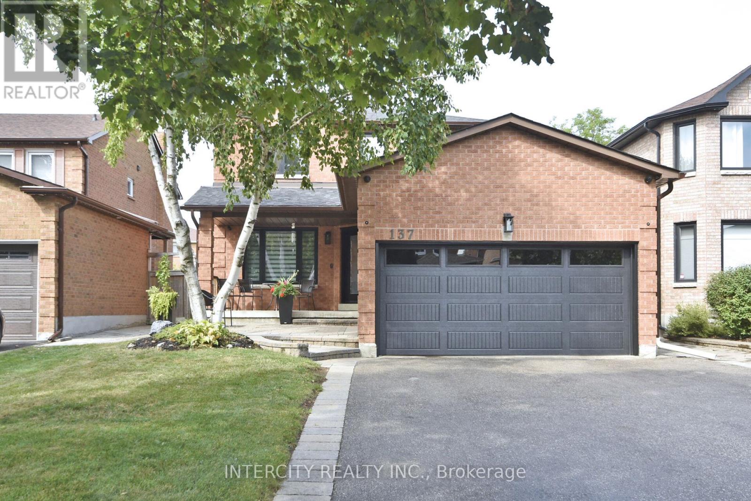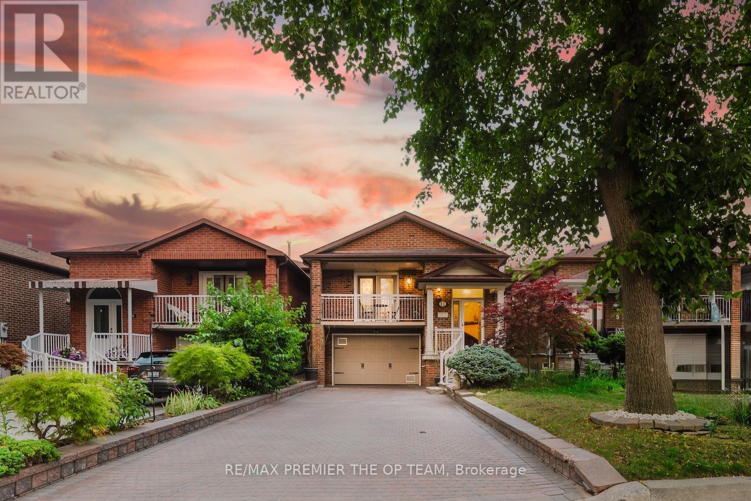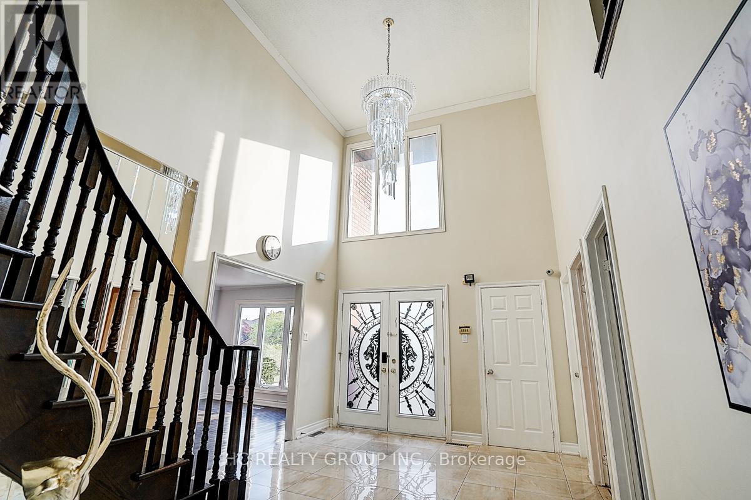4 Lionheart Lane
Markham, Ontario
Spacious A++ 4 Bedroom Detached Home In High Demanding Berczy Park*Quiet & Safe Family Neighborhood*Walk To Top Ranking Pierre Elliott Trudeau Hs/Castlemore Ps/All Saints Ces*Bright & Clean*Open Concept*Recent Reno & Upgrade*New Painting Thruout*New Baths*Family Size Kitchen*Master Br W/5Pc Ensuite & Sep Shower*Upstairs W/D*Fully Fenced Backyard*Direct Acc To Garage*Steps To Park/Public Transit*Minutes To Plazas/Restaurants/Groceries/Bank & Many More! (id:60365)
57 Deepsprings Crescent
Vaughan, Ontario
Welcome to this stunning 4-bedroom, 4-bathroom semi-detached home in the highly sought-after Vellore Village community! Perfectly located just minutes from Highway 400 and all major amenities including Fortinos, Cortellucci Vaughan Hospital, Canadas Wonderland, schools, parks, pharmacies, grocery stores, and convenient transportation. This bright and open home features a spacious layout ideal for growing families, with a beautifully finished basement offering plenty of space to relax, play, and entertain. The front yard is fully landscaped with great curb appeal, while the backyard is thoughtfully designed to create the perfect space for outdoor gatherings, gardening, or quiet enjoyment. A rare opportunity to enjoy comfort, convenience, and community living in one of Vaughans most desirable neighbourhoods! (id:60365)
54 Rainbow Valley Crescent
Markham, Ontario
Wow! This Stunning 4-Bedroom Model Home With Double Car Garage Is Fully Upgraded And Located In The Highly Sought-After Greensborough Community! Featuring Top-Of-The-Line Hardwood Flooring Throughout The Main And Second Floors, 9 Ft Ceilings On The Main Level, And A Beautifully Renovated Kitchen. Enjoy The Cozy Gas Fireplace In The Open-Concept Family Room, Casement Windows, And An "Animal-Protected" Roof For Added Peace Of Mind. Premium Oversized Lot With A Professionally Landscaped Backyard, Large Deck, Freshly Painted, Garden Shed, And Gas BBQ LinePerfect For Entertaining! Finished Basement With Laminate Floors, Pot Lights, 3Pc Bathroom, And Open Layout. Parking For 4 Cars On Driveway Plus 2 In Garage. Top Elementary and Middle Schools in the Neighborhood and Close to GO Train. A Rare FindDont Miss This Exceptional Opportunity! (id:60365)
50 Hayfield Crescent
Richmond Hill, Ontario
Welcome to this Elegant and Contemporary Residence In The prestigious Jefferson Community, Your Future Dream Home! With superior craftsmanship and High-End finishes, $200K upgrades, New Renovation, 10' Ceilings On the Main floor, 5 Bedrooms on the second floor, Brand-New hardwood Floors, Kitchen, Garage Doors, Oversized Backyard Deck, Gazebo, and Newly laid turf, Many, Many!!! This property offers 3,248 ft of Upper-Grade Living. (As per the builder's Floor Plan). The Professionally Finished Basement offers an expansive Recreation Room and a Bar Corner. This property is located near Top-Ranked Schools: **Richmond Hill H.S., **Moraine Hills Public School, **St. Theresa Of Lisieux Catholic High School And **Beynon Fields P.S. French Immersion School., Short Walk To Shopping, Parks, And Trails. This Home is designed for Entertaining And Family living! A Rare Opportunity Not To Be Missed!!! (id:60365)
703 Chestnut Street
Innisfil, Ontario
ADORABLE BUNGALOW ON A GENEROUS LOT WITH A FOREST BACKDROP, WALKING DISTANCE TO THE BEACH! This super adorable bungalow will have you smitten from the moment you arrive the kind of home that feels like a warm hug, whether youre a couple starting out, ready to downsize, dreaming of a first home, or craving a sweet cottage escape. Just steps to Leonards Beach Park, youll spend your days swimming, strolling the boardwalk, lounging on the large sandy beach, or enjoying lakeside picnics, all just moments from your door. Set on a generous 50 x 150 ft private, treed lot with a forest backdrop, this property includes a bunkie for extra guests or hobbies plus a handy shed. The large screened-in porch with its sturdy aluminum frame and retractable screens is made for lazy afternoons and laughter-filled evenings. The bright, sunlit layout offers easy one-level living with neutral paint tones, easy-care flooring, and an efficient stacked laundry setup that saves space without sacrificing comfort. Two cozy bedrooms, a 2-piece bath, and a 4-piece bath make it as practical as it is charming, and with no sidewalk out front plus driveway parking for 4, youll have plenty of room for vehicles and guests. All this is just minutes to Alcona for shopping, dining, the library, and daily essentials, and about 12 minutes to South Barrie for the GO Station and every city convenience. This little gem is ready to steal your heart and it just might! (id:60365)
1128 Kell Street
Innisfil, Ontario
Nestled in one of Innisfil's most family-friendly and growing neighborhoods, this beautifully maintained 4+1 bedroom, 2-bathroom detached backsplit is more than just a house- It's a place to call home. Boasting over 1,500 sq ft of bright & functional living space, there's plenty of room for the whole family to spread out and enjoy. Inside, you'll find a vaulted dining area, two inviting family rooms (one on the main level, one on the lower level), and a finished basement with a spacious 5th bedroom- perfect for guests, teens, or extended family. Step outside to your private, fully landscaped backyard with zero grass to maintain, featuring a covered outdoor living space and cabana- ideal for summer BBQs, family gatherings, or relaxing evenings by the outdoor fireplace. This backyard truly shines as a year-round retreat for making memories. Additional highlights include interior garage access, a thoughtful and rare layout, and a prime location just minutes from Innisfil Beach, top restaurants, amenities, and quick access to Highway 400 for easy commuting. If you've been searching for a home that blends style, functionality, and an incredible outdoor living experience, this one checks all the boxes! ** This is a linked property.** (id:60365)
101 Leyburn Avenue
Richmond Hill, Ontario
Welcome To 101 Leyburn Avenue, A Spacious, Well-Crafted Bungalow In Richmond Hills Prestigious Westbrook Community, Offering A Rare And Expansive L-Shaped Lot 72 Ft X 180 Ft X 132 Ft (Wider At Rear) And Over 4,300 Sq. Ft. Of Total Living Space, Including 2,653 Sq. Ft. Above Grade Per MPAC On One Of The Biggest Lot Spanning 16,759 Sq Ft Per MPAC. Amazing Pool Sized Lot or Potential For Addition/Extension. Ideal For Multigenerational Living, This Thoughtfully Designed Home Features A Formal Sunken Living Room, An Elegant Dining Area, And A Bright Eat-In Kitchen With Ample Cabinetry And Direct Access To A Sunny Deck Perfect For Entertaining. A dramatic 10 ft ceiling in the family room and refined 9 ft ceilings in the living room and kitchen create an airy, upscale ambiance. A Cozy Family Room With Hardwood Floors, A Gas Fireplace, And Large Windows Invites Relaxation, While The Primary Bedroom Offers Privacy With A 4-Piece Ensuite And Walk-In Closets, Complemented By Two Additional Spacious Bedrooms. The Finished Basement Features Two Apartments, Fully Self Contained With A Separate Entrance, Two Kitchens, Laundry, Deal For An In-Law Suite, Extended Family, Guests, Or Potential Rental Income. The Exterior Is Equally Impressive, With Mature Trees, Landscaped Garden Beds, Fruit Trees, And A Large Interlocking Brick Patio, Creating A Tranquil, Park-Like Setting For Family Gatherings And Summer Barbecues. Additional Highlights Include A Double Garage, Extensive Driveway Parking, And Unbeatable Convenience With Yonge Street, Public Transit, Parks, Shopping, And Amenities Minutes Away, Along With Top-Rated Schools Such As Richmond Hill High School, St. Theresa Of Lisieux Catholic High School, And Alexander Mackenzie High School. Whether You Choose To Move In And Enjoy Its Current Charm, Renovate To Suit Your Style, Or Design And Build Your Dream Home, The Possibilities Are Endless. Remarkable Lot Size, Functional Layout, Established Landscaping, And Coveted Location. (id:60365)
20 White Lodge Crescent
Richmond Hill, Ontario
Spectacular, fully renovated dream home in prestigious Mill Pond! Originally a 5-bedroom model, thoughtfully converted to 4 spacious bedrooms (easily reversible). Featuring high-end finishes throughout: custom millwork, waffled ceilings, wainscoting, pot lights, wrought iron railings, built-in cabinetry, and custom closet organizers. Designer kitchen with upgraded cabinets, elegant brass handles, quartz peninsula with integrated natural wood table, brand new high-end appliances (cooktop, fridge, dishwasher), touch-activated faucet, and built-in water filtration system. Cozy family room with new gas fireplace. Renovated laundry with new washer & dryer. Spa-like 5-piece ensuite with oversized double shower and freestanding tub.Enjoy a beautifully landscaped backyard with an in-ground swimming pool and garden shed-perfect for outdoor living and entertaining. Parking for the whole family with a 2-car garage and 6-car driveway.Located in one of Richmond Hills most sought-after neighbourhoods, known for its top-ranking schools and strong sense of community-a magnet for families looking to give their kids the best start. This is truly turnkey luxury living in a location everyone wants to call home. (id:60365)
137 Largo Crescent
Vaughan, Ontario
Welcome to this stunning 2 Storey with renovated main floor from floor to ceiling. New foam insulation, New hardwood floor, New ceramic, New powder room, New doors & windows and a spacious new kitchen with built-in appliances; 2nd floor new main & ensuite bathrooms, New railing. Don't miss this opportunity fresh & bright, come and view other features on this larger depth lot with walk out from dining room to spacious covered porch. Show with confidence!!. *** PERFECT LOCATION FOR ALL COMMUTERS, STEPTS TO GO STATION*** (id:60365)
11 Imperial Court
Vaughan, Ontario
Gorgeous, Impeccably Maintained 5-Level Backsplit on a Quiet Family-Friendly Court! Welcome to this stunning, move-in-ready home nestled on a peaceful court in one of the area's most desirable neighbourhoods. From the moment you arrive, you'll be captivated by its outstanding curb appeal-featuring a beautifully landscaped front yard, interlock driveway and walkway, and a charming front balcony, perfect for your morning coffee or evening unwind. Step inside to discover a bright, spacious interior flooded with natural light and thoughtfully designed across five impressive levels-ideal for growing families, entertaining guests, or multi-generational living. Elegant hardwood and porcelain flooring, crown moulding, and pot lights throughout add warmth and sophistication. At the heart of the home is a stunning custom oak kitchen, fully renovated with granite countertops, a centre island, and high-end finishes-perfect for cooking, gathering, and creating lasting memories. Enjoy the added convenience of direct garage access. The expansive 150-ft deep lot offers a private backyard oasis, complete with an interlock patio and an inground sprinkler system-perfect for outdoor dining, gardening, or simply relaxing in total privacy. Additional highlights include: Large private drive with ample parking. Updated Windows thorughout. Spacious cold room for added storage. New furnace (2022), Roof and air conditioner (2014), Smart home features including WiFi-enabled light switches, motion sensor lighting, and outdoor smart lighting. This exceptional home effortlessly blends classic style with modern upgrades-offering unmatched comfort, space, and convenience in a prime location. Don't miss your chance to own this rare gem! (id:60365)
40 Via Amici
New Tecumseth, Ontario
A Rare Gem in the Heart of Briar Hill! Welcome to your forever home in the prestigious and highly sought-after Briar Hill community where luxury living meets serene surroundings. This stunning 2+1 bedroom bungaloft is nestled on a premium, private lot backing directly onto the golf course offering breathtaking views and ultimate privacy. Step inside and feel the warmth and care poured into every corner of this beautifully updated home. From the moment you enter, you will be captivated by soaring ceilings, elegant finishes, and a bright, open-concept layout that is perfect for entertaining or simply enjoying quiet moments. The luxurious main floor primary suite features a large walk-in closet and a newly renovated ensuite bath, complete with oversized windows that frame picturesque golf course views. The renovated kitchen is outfitted with state-of-the-art appliances, stylish cabinetry, and a cozy breakfast area. The inviting great room opens to a spacious deck, ideal for morning coffee or sunset dinners overlooking the lush greenery. A versatile loft space comes complete with a full closet and 4-piece bathroom - perfect for guests or extended family! Not to be forgotten is the beautifully finished walk-out basement with an additional bedroom, 3-piece bath, expansive recreation area, bonus room, and cold room! Walk directly out to your private patio and immerse yourself in the peaceful natural surroundings. Living in Briar Hill means enjoying a carefree, low-maintenance lifestyle with lawn and ground maintenance handled for you plus, residents have access to a private community centre offering a range of amenities and a vibrant social calendar. This home truly has it all - location, luxury, and lifestyle. Don't miss your chance to own this exceptional property in one of the area's most desirable communities! Your next chapter begins here! (id:60365)
19 Delancey Crescent
Markham, Ontario
A Rare Offering in One of Unionvilles Most Prestigious and Sought-After Neighbourhoods. Set on a premium, professionally landscaped lot, this 4-bedroom, 5-bathroom home combines timeless charm with everyday functionality, offering the perfect blend of space, comfort, and elegance. Freshly painted throughout, the interior feels bright, refreshed, and move-in ready. Featuring a 2-car garage and 6-car driveway, a welcoming office area at the front entrance, and a large family room on the main floor that can easily serve as an extra bedroom. Upgraded /Updated kitchen with stunning stone counters and with Breakfast Area access to the Garden. Stunning and spacious 2 bedrooms + 2 Bathrooms Basement with Separate Entrance to side of the House, More income Possibility! The main level boasts a formal living room, a spacious dining area ideal for hosting guests, and a warm and welcoming family room with a fireplace a cozy retreat for evenings in. The kitchen and breakfast area overlook the serene backyard,Ideally located within walking distance to Markville Secondary Schoolconsistently ranked among Ontarios Top high schoolsand Central Park Public School, both celebrated for their outstanding academic programs and strong community culture. Walking to historic Main Street Unionville, Toogood Pond, boutique shops, cozy cafes, and fine restaurants. Enjoy close proximity to The Village Grocer, Markville Shopping Mall (with over 140 stores including Walmart, Winners, Best Buy, etc.), top-rated schools, recreational facilities, libraries, parks, and sports venues. Commuting is effortless with easy access to Hwy 7, 404, 407, and public transit. (id:60365)

