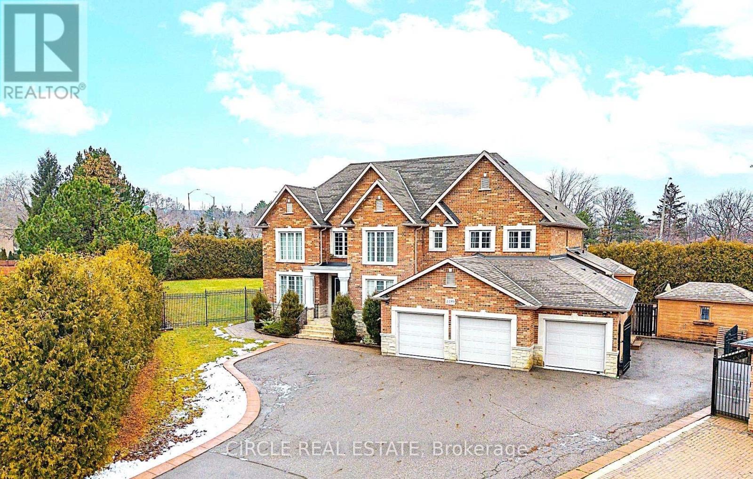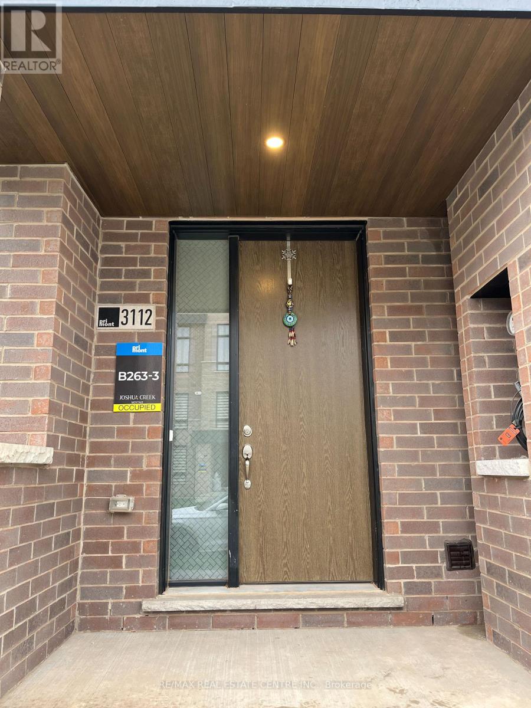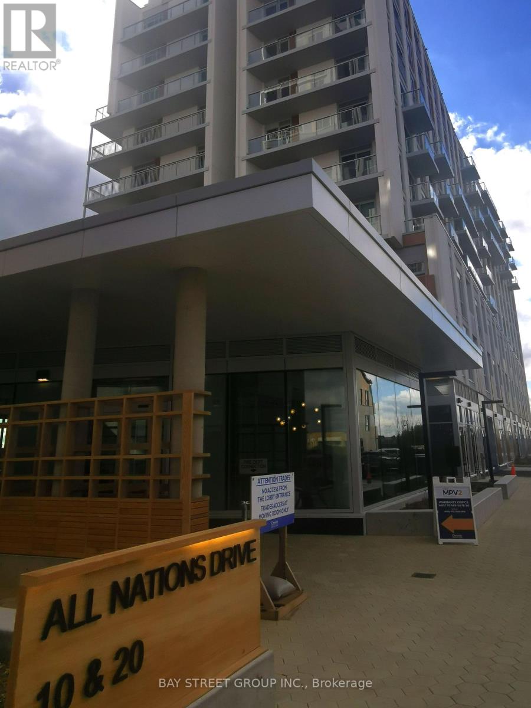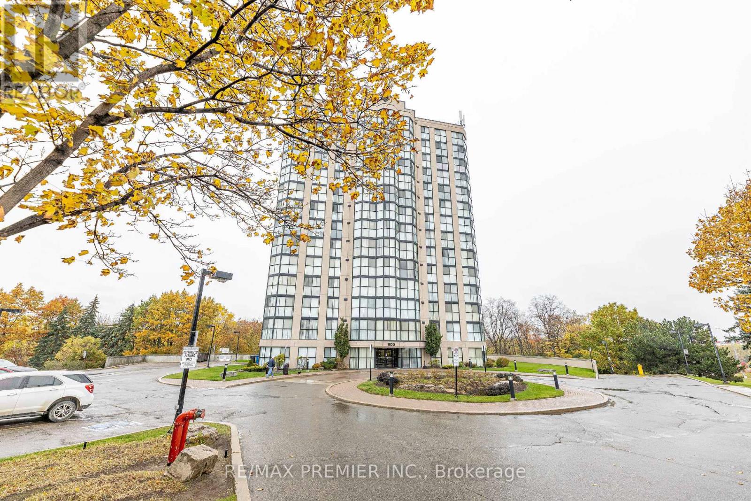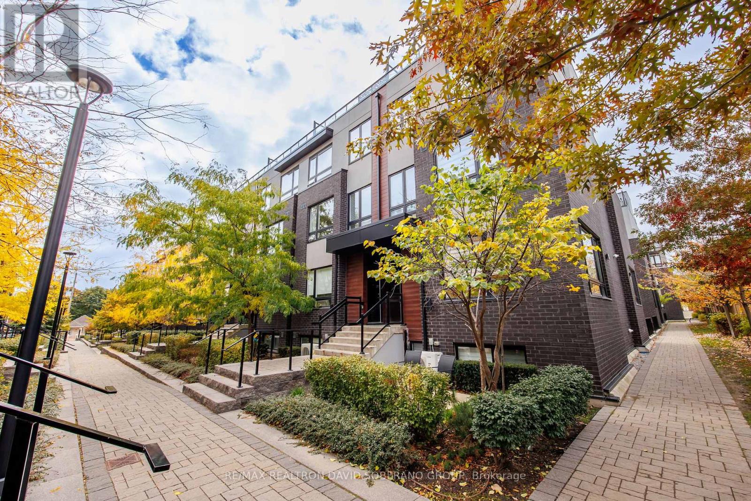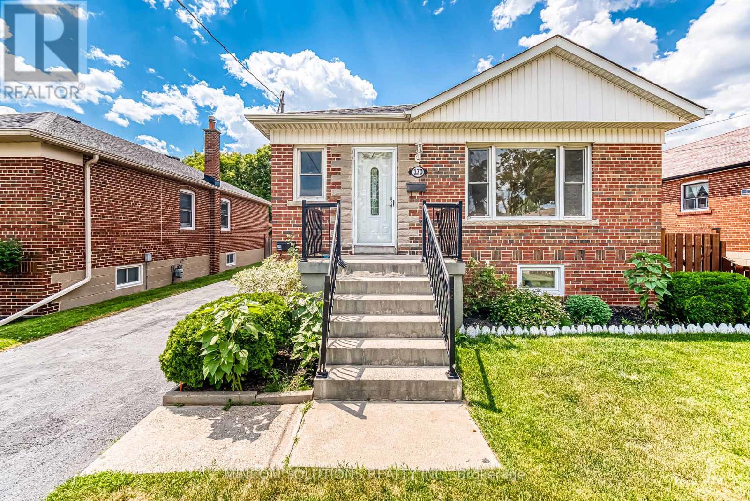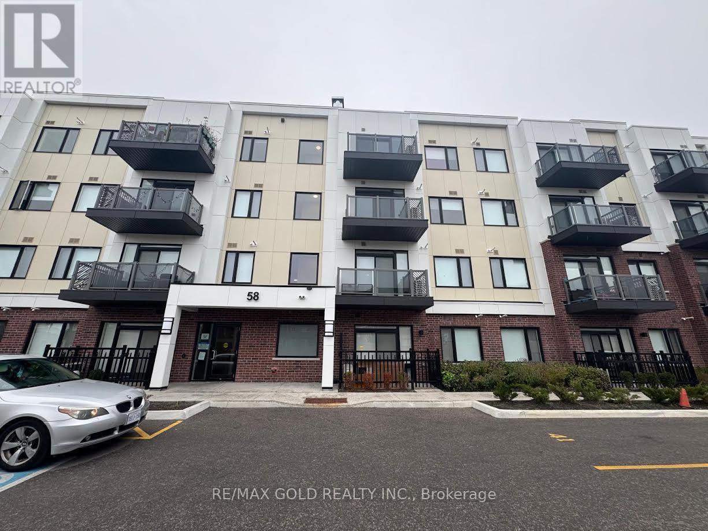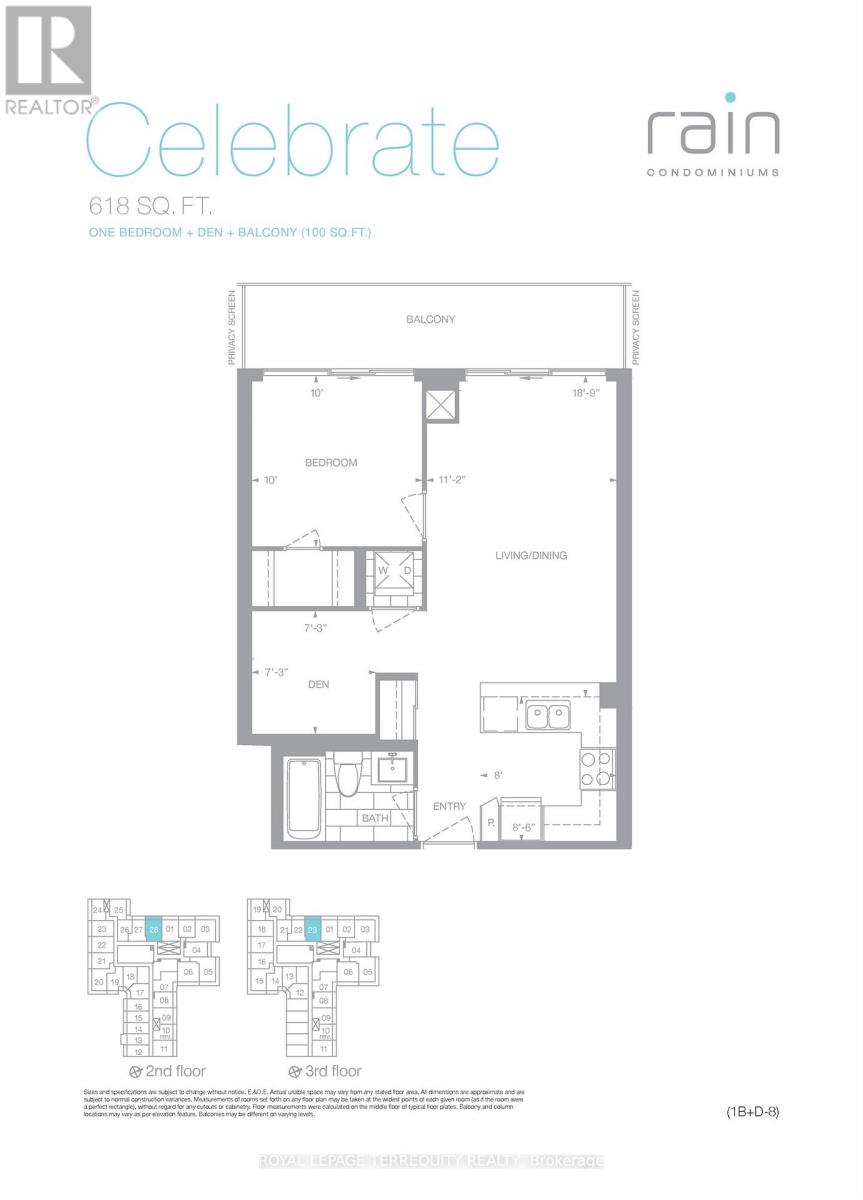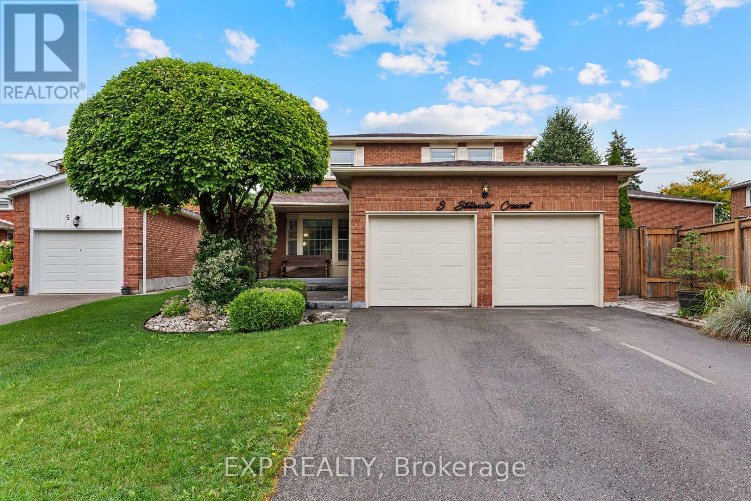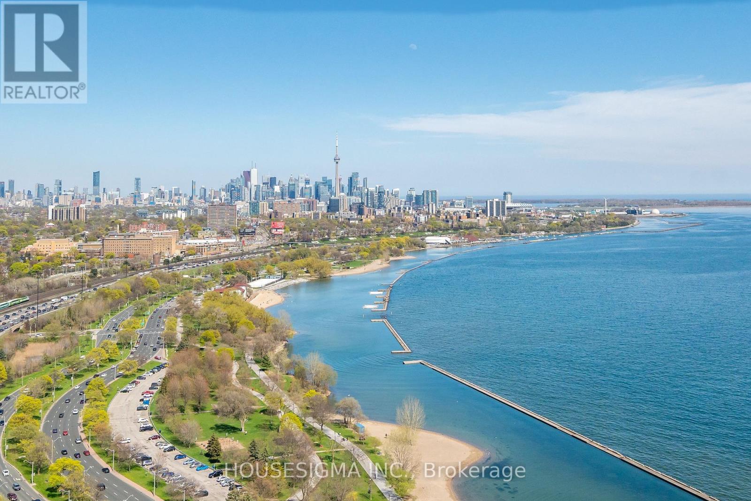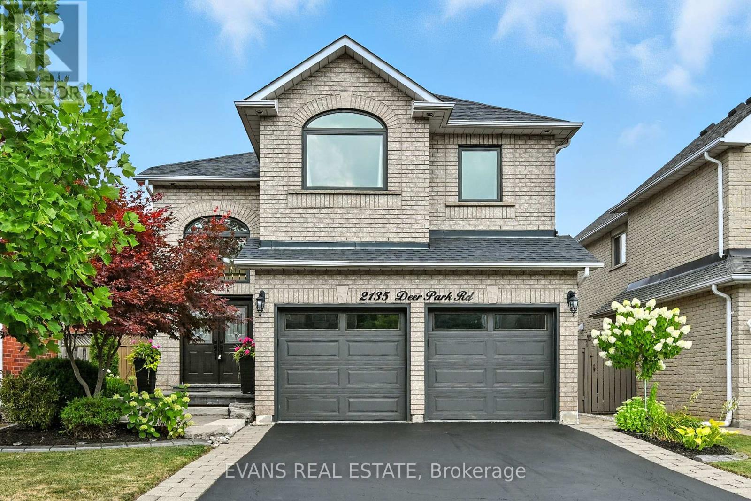2489 Olinda Court
Mississauga, Ontario
Indulge in luxury and sophistication with this custom-built estate offering over 7,000 sq. ft. of elegant living space on an almost half-acre premium lot in Mississauga's coveted Erindale community. Perfectly located near Trillium Hospital, Square One, top-rated schools, and just minutes from QEW and Hwy 403, this residence blends timeless craftsmanship with modern comfort.From the moment you arrive, the grand façade, 3-car garage, and 12-car driveway make a statement of prestige. Step inside to discover 22-ft open-to-above ceilings, custom cast-iron railings, and rich cherry hardwood floors that create an atmosphere of refined elegance.The designer chef's kitchen serves as the home's centerpiece, showcasing dual center islands, built-in stainless-steel appliances, granite countertops, and a sunlit breakfast nook overlooking the private backyard. The adjoining two-storey family room is drenched in natural light through floor-to-ceiling windows and anchored by a stately fireplace with custom built-ins - perfect for family gatherings and entertaining.The main-floor primary suite is a true retreat with a fireplace, spa-inspired 5-piece ensuite, expansive walk-in closet, and private home office access. Upstairs, three king-sized bedrooms, each with walk-in closets and ensuite access, surround a custom study loft with built-in cabinetry.The fully finished lower level features a 3-bedroom, 2-bath apartment with a separate entrance, modern kitchen, pot lights, theatre room, mirrored gym, and recreation area-ideal for multi-generational living or rental income.Step outside to your private oasis featuring an inground pool, party-sized deck, and lush, mature landscaping-perfect for entertaining or quiet relaxation.A masterpiece of luxury, comfort, and functionality, this home redefines executive living in one of Mississauga's most prestigious enclaves. (id:60365)
140 Magnolia Crescent
Oakville, Ontario
Welcome to Preserve's finest block! This executive 4+1 bedroom, 4.5 bathroom beautiful home located on a quiet crescent. Upgraded 5500+ sq ft (incl. finished basement) of living space. High ceilings on main, 9ft ceilings on bedroom level, Hardwood flooring, crown mldg, light fixtures, LED pot lights, oversized foyer tiles. Open concept kitchen with oversized quartz Island & breakfast bar ledge. Extra large 'Dacor' gas stove, oven & microwave, oversized fridge & upgraded range hood with backsplash. Open breakfast & family room, walkout to finished and fenced yard. Open Staircase with wrought iron railing. Second level with open concept loft with hardwood; 4 spacious bedrooms, 3 full baths & an oversized laundry room. Master features twin walk-in closets & twin sinks and oversized soaker tub. Walking distance to schools & parks. Minutes to Oakville hospital, shopping centers, Walmart & Costco, 407, 401, 403 & QEW. Extras: $$$ in upgrades, California shutters; High end appliances; Pot lights & fixtures T/O, Finished basement (1500+ sq ft) - large entertainment area, pot lights & fixtures. Basement offers a large entertainment area and full 3 piece bathroom. Must see the floor plan attached. (id:60365)
3112 Meadowridge Drive
Oakville, Ontario
New 3 Storey Town Home in Oakville's Most Prestigious Community ( Joshua Creek ), 4 Bed Plus Den, 3.5 Washroom, Spacious Living With Open Concept Kitchen with Quartz Island, Wall Oven And Built in Microwave, Walkout to Huge Patio from Kitchen, Master Bed With Ensuite And Walkout to Balcony, All Bedrooms Spacious, 4th Bedroom Conveniently Located On Main Floor With Full Washroom and Standing Shower, Laundry on Main Floor, Located In A friendly Neighborhood, JustMinutes From Top-Rated Schools, Parks, Transit, Libraries, And Highway 403. Don't Miss Your Chance To Rent This Rare Gem In a Prime Location, the Perfect Blend Of Modern Living. Double Car Garage with Extra Parking On Driveway, Garage Door Opener Installed, Internet Also ReadyWith Extra Charge of $65 a Month. Only 4 Bedrooms Have Carpet and Rest All Hardwood and Ceramic Floor. (id:60365)
324 - 20 All Nations Drive
Brampton, Ontario
Welcome to this brand-new one-bedroom one bathroom suite at MPV2 Community by Daniels. Absolutely Gorgeous . Kitchen With Centre Island, Custom Cabinetry And Laminate Flooring Throughout.The windows face the community garden and natural wetlands Very conveniont location. Short distance to the Mount Pleasant GO Station, Large Retailers Anchored Throughout the Neighbourhood, Close To Schools, Parks, Shops, Transit. Building Amenities Include Gym, Circular Economy Hub, Kids' Club, Social Lounge,Party room,Co-Work Space, Games Lounge , Outdoor BBQs and party area. (id:60365)
907 - 600 Rexdale Boulevard
Toronto, Ontario
Freshly painted , beautifully designed 1-Bedroom plus Den condo, perfectly combining comfort, style, and natural beauty... Enjoy Stunning ravine views , offering a peaceful escape right at home...Open-concept layout with floor-to-ceiling windows that flood the space with natural light.... Nice sized kitchen boasts sleek cabinetry and stainless steel appliances - perfect for both everyday living and entertaining. The primary bedroom offers generous closet space , while the den provides a versatile area ideal for a home office, guest room, or creative space.... Additional highlights include in-suite laundry and underground parking..... The building offers first-class amenities such as a fitness centre, outdoor pool, visitor parking, Sauna, Recreation Room & Security System..... Located in a sought-after community surrounded by walking trails, parks, shopping, and transit , this condo offers the perfect balance of urban convenience and natural beauty. (id:60365)
202 - 1120 Briar Hill Avenue
Toronto, Ontario
Welcome to 1120 Briar Hill Ave, Unit 202 - a well-maintained 2-bedroom condo in the desirable Briar Hill City Towns community! This thoughtfully designed suite features large windows, a functional open layout, a comfortable living and dining area, and a kitchen with stainless steel appliances. Enjoy in-suite laundry, an exclusive locker, underground parking, and the comfort of a quiet, established building with a welcoming community feel. This suite also features exclusive use of front patio on ground level by entrance. Ideally located near Yorkdale Mall, TTC, Allen Rd, Hwy 401, parks, and schools, this move-in-ready home is perfect for first-time buyers, professionals, or investors seeking value and convenience in a great Toronto location! (id:60365)
170 North Carson Street
Toronto, Ontario
Exceptional opportunity to own a beautifully upgraded CUSTOM built home with a LEGAL basement apartment in the highly coveted Alderwood neighborhood. Nestled on a premium 43-foot by 126-foot lot, this property features a bright and expansive layout with 4 spacious bedrooms and 2 full bathrooms ( inclusive of the ground and basement level ). The thoughtfully designed LEGAL basement apartment, complete with a private separate entrance, is perfect for extended family living or generating rental income. This home showcases upgrades throughout, including laminate flooring, recessed pot lighting, crown moldings, replaced windows and upgraded electrical system to 100 amp service. The basement is enhanced with tinted thermal windows, providing both comfort and privacy. A newly re-shingled roof (2025) offers peace of mind for years to come. The exterior boasts a long private driveway that accommodates up to 5 vehicles, along with a large detached garage ideal for storage, a workshop, or additional parking. Located just steps from major highways, schools, beautiful parks, and a wide range of shopping and amenities, this property offers the perfect blend of convenience, functionality, and modern elegance. A must-see home that checks every box for families, investors, and multi-generational living. (id:60365)
206 - 58 Sky Harbour Drive
Brampton, Ontario
Welcome to your dream home! Presenting a stunning one-bedroom plus DEN ( can be used as a small 2nd bedroom), one-bathroom unit for lease in the vibrant Steeles Ave W & Mississauga Road neighborhood. This brand-new unit features laminate flooring, stainless steel appliances, and an open balcony, offering modern comfort and style. Relax in a spacious bedroom and enjoy a modern bathroom designed for convenience. Nestled in a highly desirable area, you'll have easy access to shopping centers, restaurants, parks, schools, banks, and fast food. Located at the heart of a thriving community, this home provides excellent connectivity with nearby public transit and quick access to HWY 401. Perfect for anyone looking for comfort, convenience, and a welcoming neighborhood. New immigrants are welcome! (id:60365)
323 - 65 Speers Road
Oakville, Ontario
Welcome to Rain & Senses Condominiums. Excellent 1+1 bedroom floor plan with no wasted space in high demand area of Oakville, plus 2 parking spaces rarely available. Good sized bedroom + large den. High-end finishes and upgrades throughout. 9 Foot ceiling, hardwood floor, upgraded cabinets in open concept kitchen with stainless steel appliances and granite countertop. Walk-out to huge terrace-like balcony from both living room and bedroom. Desirable building with 5 Star Facilities! Storage locker on same level as unit. Convenient location! Steps to GO station, shopping and schools. Immediate availability. Heat included. Tenant pays for water, hydro and tenant insurance. (id:60365)
3 Stillwater Crescent
Brampton, Ontario
Beautiful 3-bedroom, 4-bathroom detached home in the desirable Brampton West community, featuring hardwood flooring on the main floor, large windows throughout, and a bright living room with charming bay windows. The spacious kitchen offers a breakfast area and a walkout to the backyard, complete with a gazebo for outdoor enjoyment. The primary bedroom boasts a walk-in closet and a private 3-piece ensuite, while the finished basement adds valuable living space with its own fireplace. With plenty of natural light, a cozy family room with a wood-burning fireplace, and a convenient location close to schools, shopping, public transit, and major highways, this home is the perfect blend of comfort and convenience. UPGRADES: Kitchen (2022) Roof (2021) Basement (2020) Hardwood Floors (2018) Hot Water Heater (2018) Windows (2011) (id:60365)
3509 - 1926 Lake Shore Boulevard W
Toronto, Ontario
Stunning Brand New South-Facing Corner Suite At Mirabella! Bright & Spacious Corner 2 Bedroom Plus Den With Breathtaking Unobstructed Views Of Lake Ontario And The Toronto Skyline. Primary Bedroom Has A Walk-In Closet And Large Double Vanity Sink Ensuite. Den Has Sliding Glass Doors To Allow For Privacy. Built By Award-Winning Mirabella, This Luxurious Suite Features High-End Upgrades Throughout. Enjoy 10,000 Sq.Ft. Of Private Indoor Amenities Per Tower, Plus 18,000 Sq.Ft. Of Shared Outdoor Spaces. Located In The Sought-After High Park & Swansea Area, Steps From Waterfront Trails, Parks, TTC, And Minutes To Highways & Airport. Resort-Style Amenities Include An Indoor Pool Overlooking The Lake, Saunas, A Fully-Furnished Party Room With A Chefs Kitchen & Dining Area, A State-Of-The-Art Fitness Centre With Park Views, A Library, Yoga Studio, Business Centre, Children's Play Area, 2 Guest Suites Per Building & 24-Hour Concierge. (id:60365)
2135 Deer Park Road
Oakville, Ontario
Welcome to this beautifully updated and spacious home in the heart of West Oak Trails. Step inside to a bright, open-concept main level featuring pot lights, and hardwood flooring throughout. The designer kitchen is the true centerpiece, complete with a huge center island, custom cabinetry, and premium finishes make it perfect for both entertaining and everyday living. The generous dining and living area flow seamlessly together, anchored by a cozy gas fireplace, creating a warm and inviting atmosphere. The fully finished basement is an entertainers dream, featuring a built-in bar, entertainment zone, and a second kitchen prep area ideal for hosting gatherings or extended family stays. Step outside and enjoy the professionally landscaped backyard oasis, complete with an inground pool and a stylish cabana, perfect for summer relaxation and entertaining. Ideally located near top-rated schools, scenic trails, recreation centers, and the Oakville Trafalgar Hospital, with easy access to highways and transit this exceptional home truly has it all. (id:60365)

