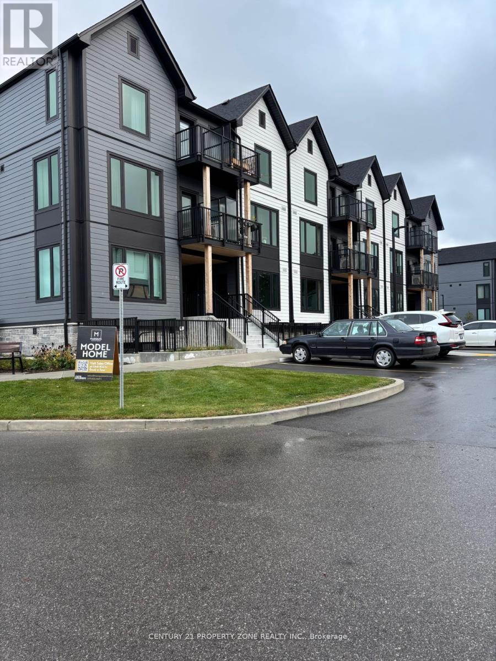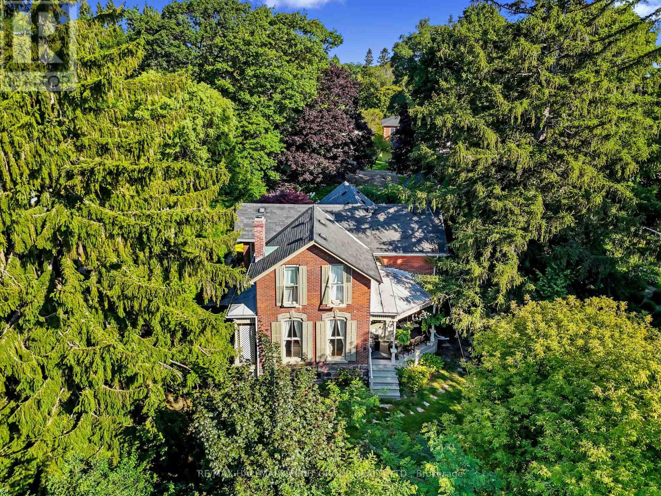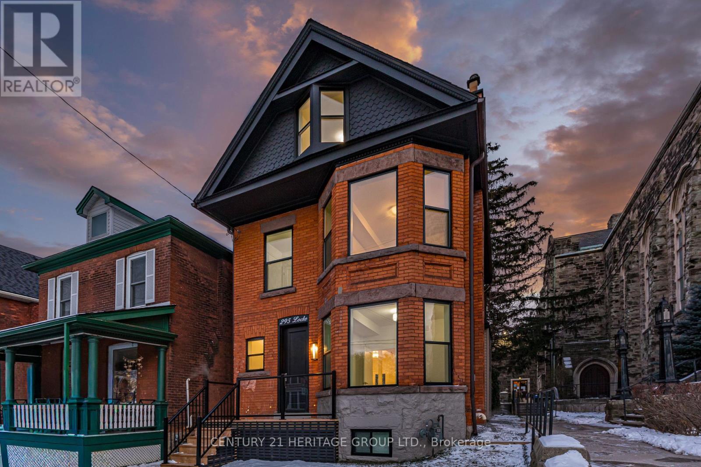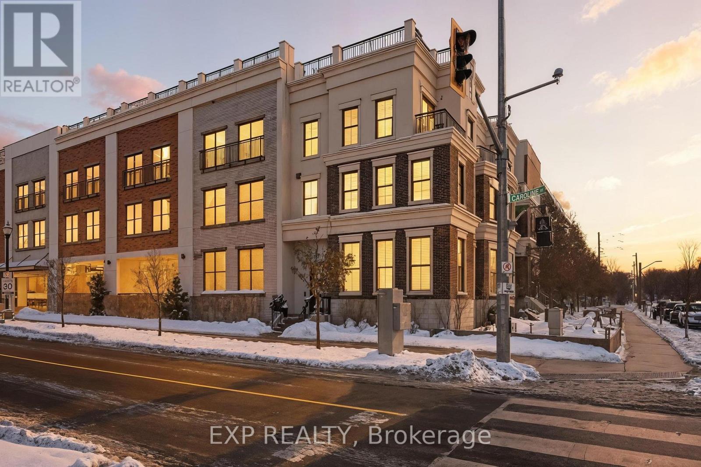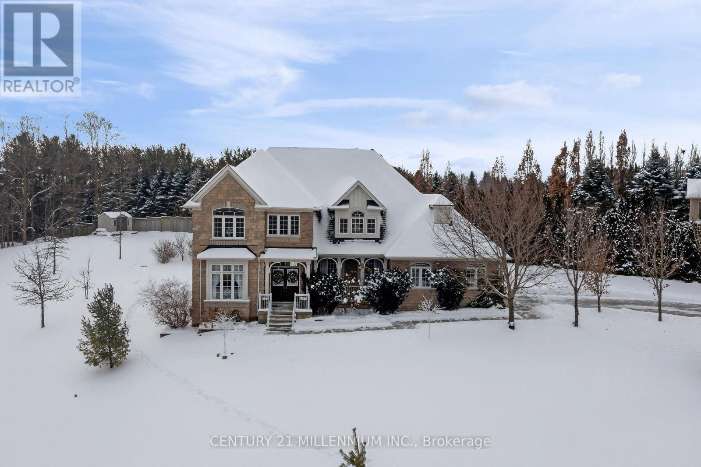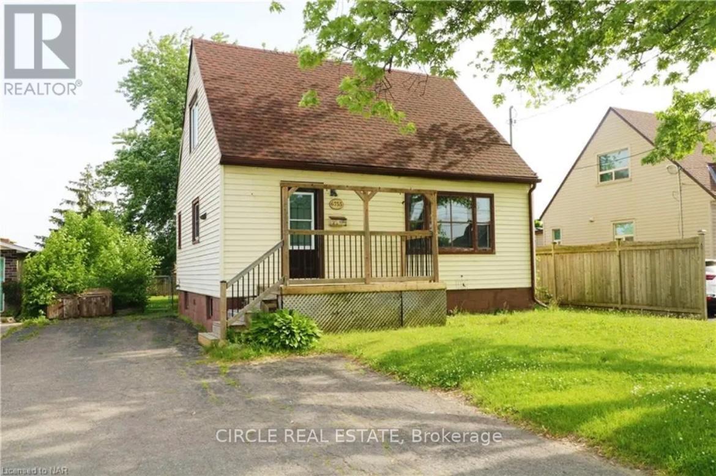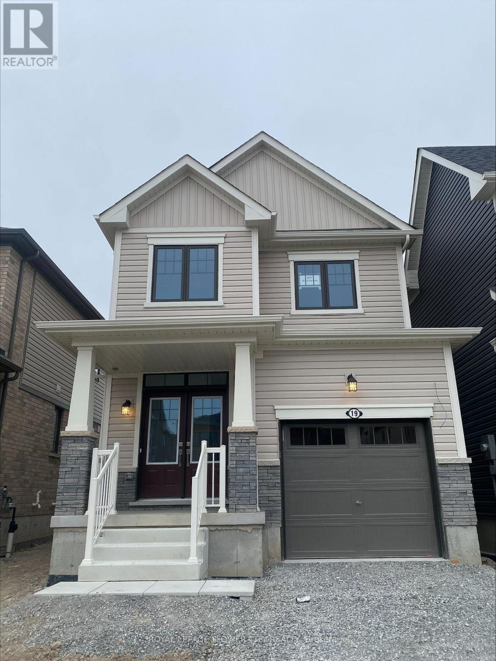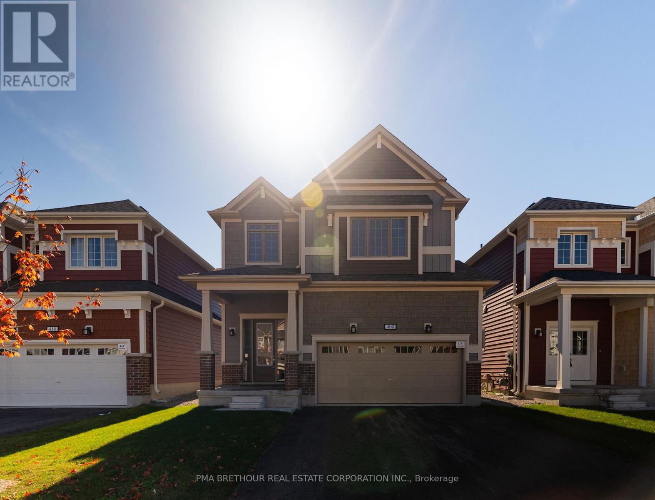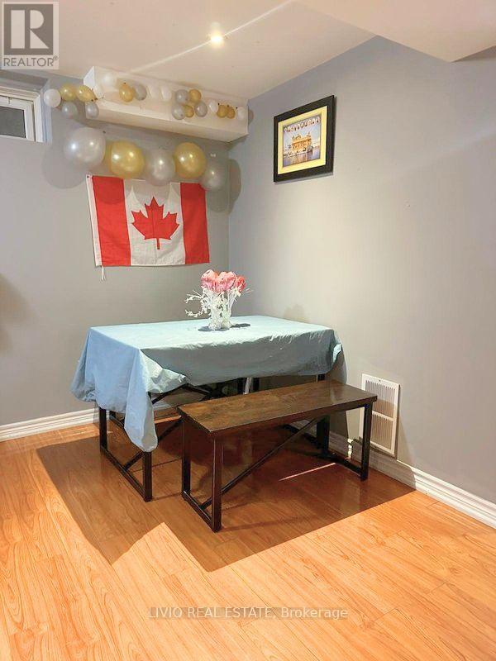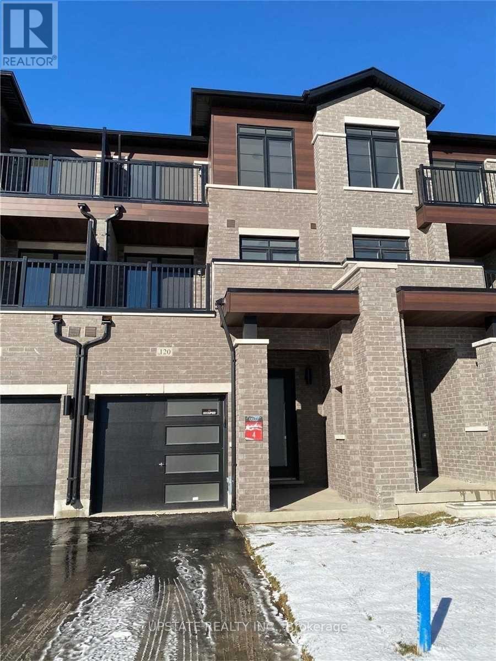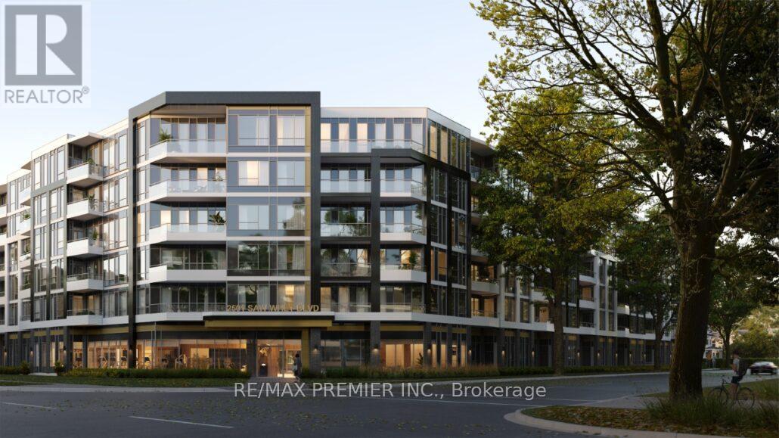124 - 708 Woolwich Street
Guelph, Ontario
This Modern, Beautiful brand new townhouse has 2-Beds, 2-Full Washrooms.it is over 908 insquare footage . It comes with luxury finishes, big windows and carpet free floors. Openconcept floor plan. Living area is bright and spacious and open to Patio. Two tone soft-closecabinetry in the kitchen. Island with storage, 4 Stainless steel appliances. In-suite familysize washer dryer.It comes with one ground level parking. 2 EV chargers available in complex.Close to all amenities. Walmart, Home depot, Canadian Tire, Dollarama just around thecorner.River side family picnic park across the road. Straight 7 mins drive to University OfGuelph. Available Immediately.Located in the heart of Guelph.Ready to move in. (id:60365)
30 Bruton Street
Port Hope, Ontario
Located on a picturesque, tree-lined street in the heart of Downtown Port Hope, this distinctive 1850s-built home blends timeless character with thoughtful modern updates. Guests are greeted by a beautiful open foyer featuring a striking floor design and large windows that flood the space with natural light. The living room impresses with a sun-soaked layout, a wall of windows, and a soaring two-storey ceiling. In contrast, the spacious dining room showcases detailed trim and high baseboards, an ideal setting for holiday gatherings and year-round entertaining. The kitchen is designed for hosting, offering generous cabinet and counter space, a coffee bar area, gas stove, breakfast bar, and a prep counter accented by pendant lighting. A character-filled sitting or music room connects to the family room through an elegant arched doorway. The cozy family room features an ornate decorative fireplace and floor-to-ceiling windows overlooking the gardens. A main-floor three-piece bathroom and a convenient laundry room complete this level. Upstairs, the primary bedroom offers a spacious retreat with dual closets featuring French doors, high ceilings, and recessed lighting. The bathroom includes skylights, a glass shower enclosure, and a relaxing soaker tub. Two well-appointed bedrooms and an open loft ideal for a home office or guest space complete the upper floor plan. Outside, a private secret garden oasis awaits. Enjoy a covered porch perfect for morning coffee in any weather, a back patio ideal for alfresco dining, and lush mature trees and gardens, all complemented by a charming bunkie. Situated moments from Trinity College School local amenities, downtown shops, and restaurants, this home offers the exceptional lifestyle Port Hope is known for, with easy access to the 401. (id:60365)
295 Locke Street S
Hamilton, Ontario
Premium Locke Street South Location. This absolutely stunning, newly renovated multi-family home offers exceptional flexibility, including the possibility of future commercial use. Located in one of Hamilton's most sought-after neighbourhoods, this property provides an unmatched blend of lifestyle, convenience, and long-term potential. The newly constructed front deck has been designed to maximize space for front pad parking (subject to city application and approval). Inside, the main floor features a gorgeous open-concept layout with soaring 9'3" ceilings and an abundance of natural light pouring in through oversized new windows. With two entrances to each of the three above-ground floors, plus a separate basemen entrance, this home offers tremendous versatility for multi-family living, rental income, or future mixed-use possibilities. Each above ground level also boasts its own private walk-out deck, providing outdoor space and no homes directly behind for added privacy. Beautiful new hardwood flooring runs throughout the home. This property is truly a rare offering. (id:60365)
Th10 - 155 Caroline Street S
Waterloo, Ontario
This one-of-a-kind executive three level townhome is an extraordinary offering in the heart of Uptown Waterloo, crafted for those who expect an elevated standard of living. Every detail has been curated with intention, delivering three bedrooms, five bathrooms, and a level of refinement that reflects true luxury. The gourmet kitchen stands as a statement piece, featuring premium Thermador appliances, a Wolf commercial rangehood, a sculptural marble waterfall island, and a full marble backsplash that together create an atmosphere of exceptional sophistication. Wide plank hardwood flooring, heated floors throughout all tiled areas and bathrooms, and expansive floor to ceiling windows shape the interior with warmth, natural light, and architectural elegance. The private top floor retreat offers a sanctuary of calm with a serene bedroom suite, spa inspired finishes, generous proportions, and an enhanced sense of privacy. Each additional bedroom is complete with its own ensuite, ensuring an uncompromised experience for family and guests. Everyday living is enriched by a private in suite elevator, in suite laundry, extensive storage, and a beautifully finished lower-level ideal for additional living, wellness, or an elevated work from home space. Residents enjoy exclusive access to exceptional amenities including full concierge service, a premium fitness centre, refined guest suites, a putting green, curated outdoor barbecue terraces, and an elegant party room designed for sophisticated gatherings. Three dedicated underground parking spaces and two storage lockers provide a rare level of convenience in an urban setting. Perfectly positioned in Uptown Waterloo, this residence offers immediate access to fine dining, boutique shopping, cafes, wellness studios, green spaces, live entertainment, transit, and the iconic Vincenzo's. A remarkable opportunity to experience luxury urban living where design, craftsmanship, and lifestyle converge at the highest level. (id:60365)
15 Upper Canada Drive
Erin, Ontario
If space is what you are looking for, then look no further! Drive up the long driveway into this huge 0.8-acre lot, full of privacy and lovely landscaping. Wander up the front walkway to the double door entrance and walk into over 2,900 square feet of above grade space. Floor to ceiling windows bring in all the warm sunlight with 9-foot ceilings for open, airy living. Open combination of dining and living room with gleaming hardwood floors. Kitchen is as functional as it is beautiful with quartz counters and stainless-steel appliances. Lots of room for a kitchen table that walks out to the patio or into the warm, cozy family room. Also on the main floor is a powder room, laundry and mudroom to garage. A super cool private little porch is accessed from the front hall. Upstairs is an enormous primary and ensuite, plus walk-in closet. 3 more generous bedrooms and a full bath. The basement is just ready for your creative juices to flow. Perched up high in this family friendly neighborhood, only 40 minutes to the GTA and 20 to the GO train. Small town living in a big space! **EXTRAS** AC (2023), Freshly Painted Throughout (2024), Roof (2022), Quartz Countertops in Kitchen (2016), Deck (2015) (id:60365)
6755 Mcleod Road
Niagara Falls, Ontario
Perfect for first-time buyers or investors, this charming 4 bedroom home offers comfort and convenience in one package. Set on a large 50' x 150' lot perfectly situated just across from food basics & the bus stop, minutes to Walmart, Costco, Mcbain Community centre, QEW, New Niagara South Hospital and the Falls! it features new flooring throughout, 2 room on the main floor, 2 rooms on the 2nd level, and a practical mudroom. A deep driveway to park 3-4 cars. The 150ft deep backyard can easily accommodate a new garden suite for additional income! The unfinished basement provides endless potential to create extra living space or a future suite as well. Enjoy peace of mind with full waterproofing backed by a transferable 25-year warranty, a new main sewer line, updated A/C (2016), and a new sump pump (2023). Move in ready and ideally located, this home is a smart choice with lasting value. (id:60365)
19 Velvet Way
Thorold, Ontario
Welcome to 19 Velvet Way! An amazing home nestled in one of Thorold's most rapidly developing and desirable communities. This property features three spacious bedrooms and two-and-a-half bathrooms, including a primary retreat complete with a walk-in closet and private ensuite. The bright, open-concept main floor seamlessly blends the kitchen, dining, and living spaces, providing the perfect setting for both gatherings and quiet family moments. The lower level offers versatile potential - easily adaptable for a recreation room, home office, gym, or additional living area. Conveniently located near schools, parks, shopping, and major highways! (id:60365)
281 Doon South Drive
Kitchener, Ontario
Welcome to 281 Doon South Drive located in Kitchener close to the 401, shopping, schools, walking trails and parks. If great curb appeal and a fantastic location weren't enough, this 4 bedroom, 32.5 bathroom freehold end unit with double car garage was designed with family in mind, offering open concept living and so much room for a family to grow. From the spacious foyer throughout the main floor, there's no doubt this home was made to entertain. The double doors lead you from the dining room to the two level deck overlooking the beautifully landscaped fully fenced backyard, and the kitchen provides all the storage you need with an expansive island as the focal point. Unwind, book in hand in your formal living room next to your gas fireplace in the evenings. Main floor laundry and a half bath complete the main level. Heading upstairs you're welcomed into the spacious primary bedroom has two large closets and 5 piece ensuite! An additional three bedrooms and full bathroom complete this level. Main floor and second floor are for lease with 4 parking spots 2 in garage and 2 in driveway. Basement is separately tenanted with shared utilities. Upper unit will share 70% of the utilities. (id:60365)
400 Beechwood Forest Lane
Gravenhurst, Ontario
Cedars on Brydon Bay by LIV Communities -The Art of Refined Muskoka Living. Discover a quality community where timeless design meets the tranquility of Muskoka's natural beauty. Cedars on Brydon Bay offers an exclusive collection of finely crafted detached homes in the heart of Gravenhurst moments from the crystal waters of Lake Muskoka and downtown amenities. Each residence is thoughtfully designed to complement its forested surroundings, blending elegant architecture with contemporary comfort. Expansive windows invite natural light and scenic views, while open-concept interiors, curated finishes, and quality craftsmanship define every detail. Whether you seek a sophisticated year-round residence or a luxurious four-season retreat, Cedars on Brydon Bay delivers an elevated Muskoka lifestyle where serenity, sophistication, and convenience converge. Located only minutes from vibrant downtown Gravenhurst, residents will enjoy boutique shopping, marinas, golf courses, and fine dining, all framed by the breathtaking backdrop of Muskoka's natural landscapes. (id:60365)
55 Peachleaf Crescent
Brampton, Ontario
This beautiful, brand-new LEGAL basement apartment offers a fresh and modern living experience in one of Brampton's most desirable neighbourhoods. Featuring 2 spacious bedrooms and 1 elegant washroom, this apartment boasts a large open-concept living room with a Kitchen, ideal for relaxing in comfort. The modern kitchen is equipped with stainless steel appliances, quartz countertops, and ample cabinetry for all your culinary needs. Enjoy the conveniences of ensuite laundry, tons of storage space and 1 parking space on the driveway. Added features include laminate flooring and potlights! Located in a family-friendly community, this property is close to schools, parks, shopping, public transit, and the Mount Pleasant Go Station. (id:60365)
120 Purple Sage Drive
Brampton, Ontario
Experience comfortable and convenient living in this spacious Brampton townhome featuring 3 bedrooms and 4 washrooms, an open-concept modern kitchen with breakfast area, and a spacious family room. Enjoy walk-outs to balconies from the second and third floors, filling the home with lots of natural light, plus convenient access from the garage. The primary bedroom offers a walk-in closet and master ensuite for ultimate comfort. With easy access to Hwy 427 and close proximity to Costco, Food Basics, worship centre, bus stops, and very near York Region and Toronto, this home perfectly combines style, space, and convenience. (id:60365)
516 - 2501 Saw Whet Boulevard
Oakville, Ontario
Welcome to this beautifully designed 1+Den suite located in the heart of Oakville's sought-after Preserve community. This modern unit offers an open-concept layout with a functional den ideal for a home office , sleek contemporary finishes, and floor-to-ceiling windows. Enjoy a stylish kitchen with stainless steel appliances, ample storage, and a spacious living area perfect for both everyday living and entertaining. Conveniently located minutes from major highways, transit, shopping, restaurants, parks, and top-rated schools . (id:60365)

