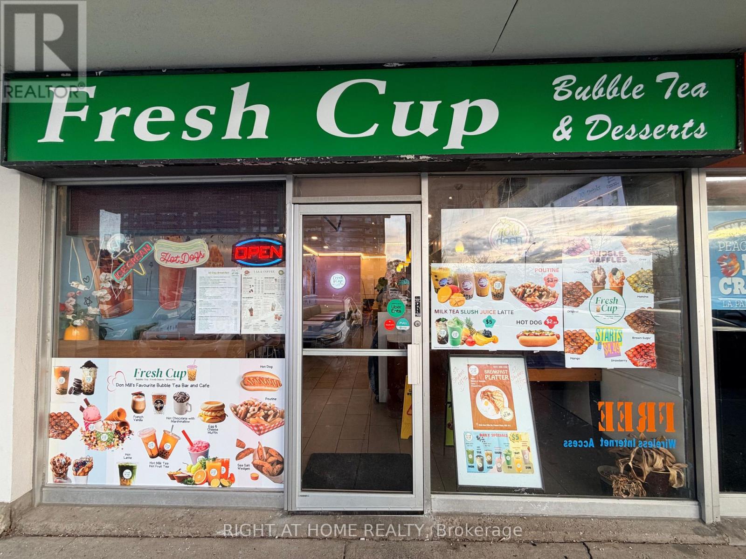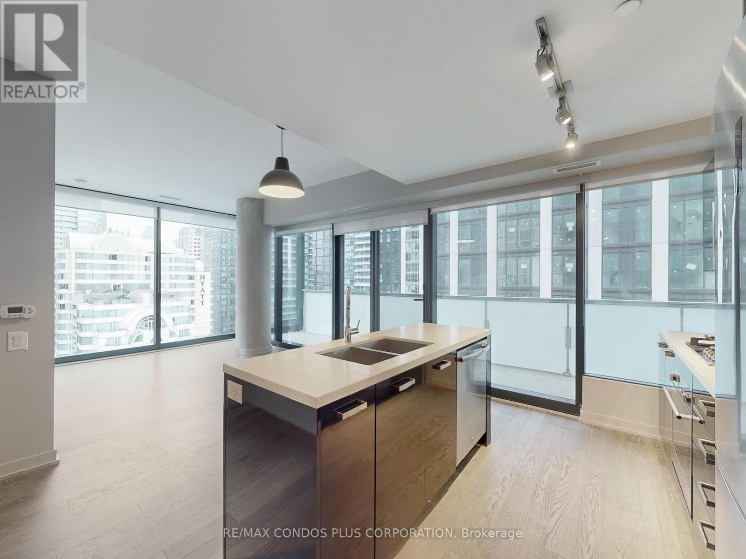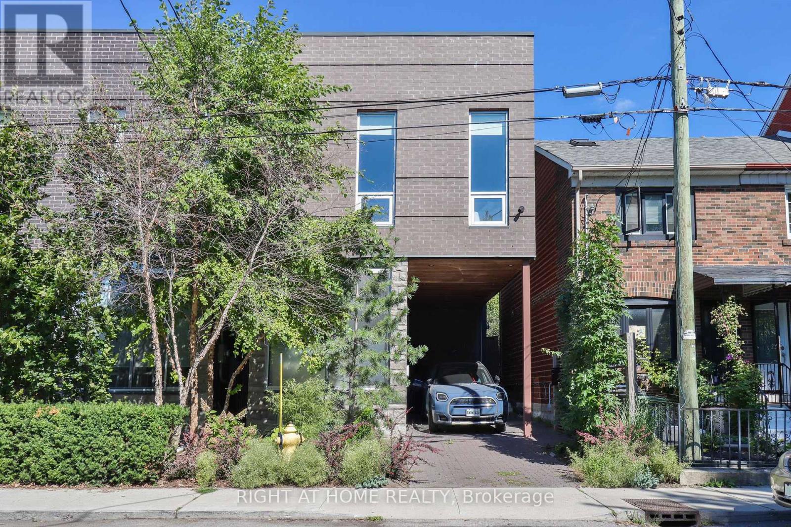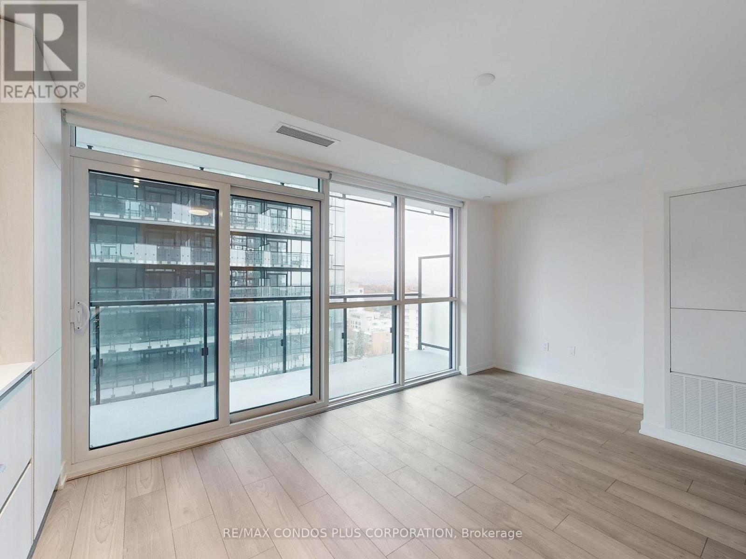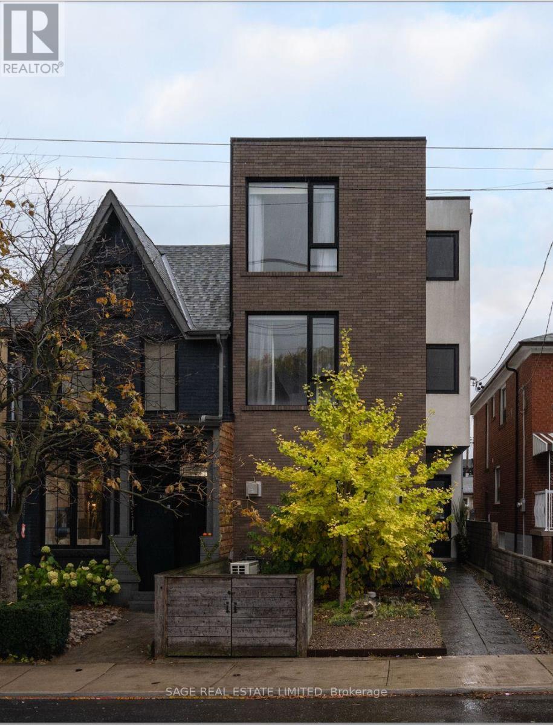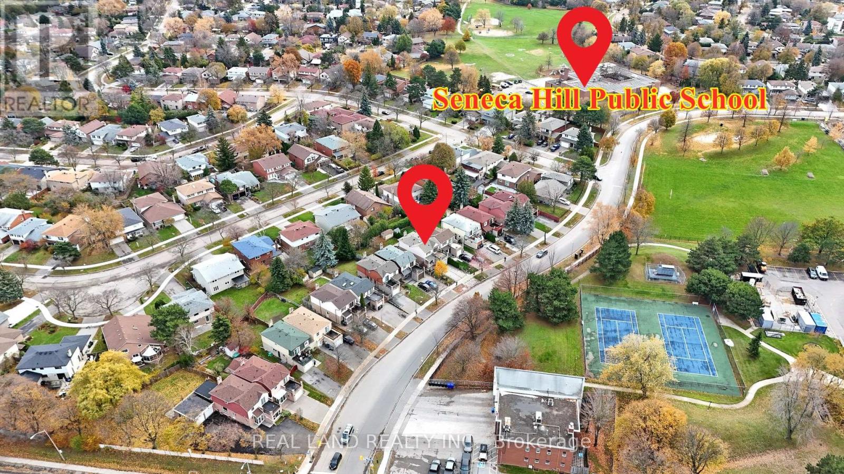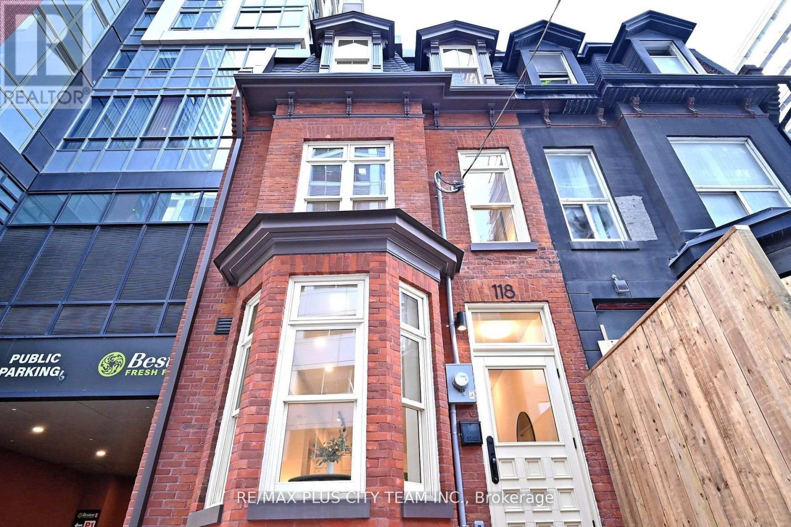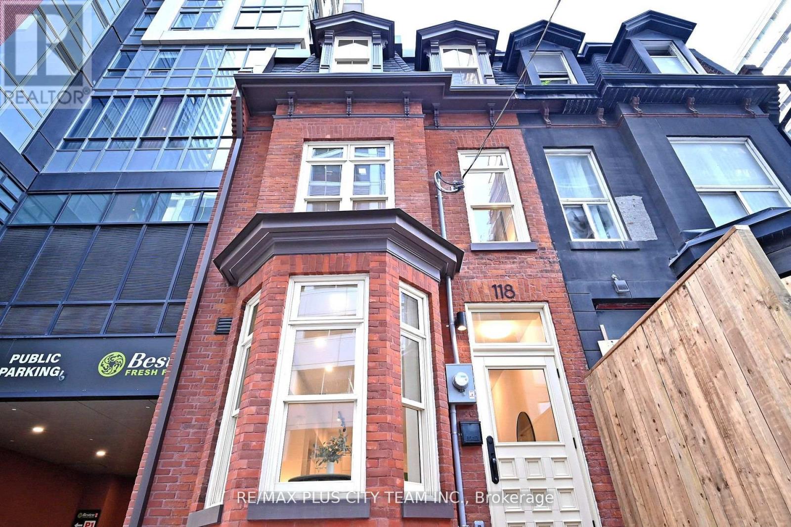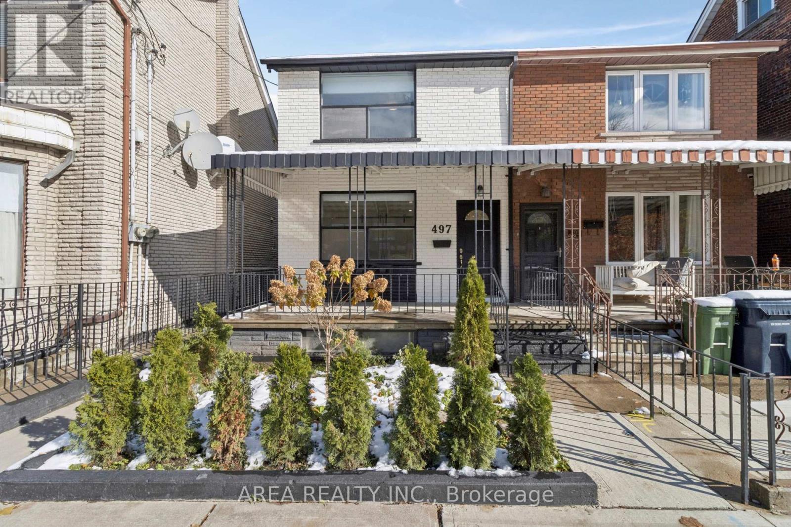536 King Street E
Oshawa, Ontario
A Rare Income-Generating Opportunity in the Heart of Oshawa's Desirable O'Neill Community! This beautifully updated 4-bedroom detached home sits proudly on a premium corner lot, offering a unique blend of historic charm, modern upgrades, and impressive investment potential. Zoned R1-C, this property permits up to two additional accessory apartments, making it ideal for multi-generational families or savvy investors seeking to maximize rental income. Step inside to discover a bright, open-concept main floor featuring a spacious living room with a gas fireplace, French doors, and sliding doors that lead to a sun-filled 4-season sunroom perfect for year-round enjoyment. The modern kitchen (renovated in 2019) is a chef's dream with granite countertops, stainless steel appliances, a large center island, glass tile backsplash, and a sleek stainless steel hood fan and pantry. Upstairs, you'll find four generously sized bedrooms, all with hardwood flooring, and renovated bathrooms with contemporary finishes. One of the bedrooms features walk-out access to a private upper-level deck, providing a peaceful escape or dining area. The partially finished basement features a renovated 3-piece bathroom, a cold cellar, and a large recreational space, all ready for your vision. The basement has a rough-in for a kitchen. Enjoy peace of mind with recent updates: Furnace & A/C (2019), shingles (2022), hot water tank (owned, 2023), and washer/dryer on stands (2019). Outside, the fully fenced backyard features a large deck and a storage shed, ideal for entertaining, gardening, or creating your outdoor retreat. Additional Driveway access available on Wilson Rd. for the Future Construction of a Garage at the Back. Close to top-rated schools, parks, transit, and shopping. A safe and family-friendly community with excellent walkability. Investment-ready with flexible zoning. Don't miss your chance to own a versatile and well-maintained home in one of Oshawa's most established neighbourhoods. (id:60365)
Lot 4 Inverlynn Way
Whitby, Ontario
Presenting the McGillivray on lot #4. Turn Key - Move-in ready! Award Winning builder! MODEL HOME - Loaded with upgrades... 2,701sqft + fully finished basement with coffee bar, sink, beverage fridge, 3pc bath & large shower. Downtown Whitby - exclusive gated community. Located within a great neighbourhood and school district on Lynde Creek. Brick & stone - modern design. 10ft Ceilings, Hardwood Floors, Pot Lights, Designer Custom Cabinetry throughout! ELEVATOR!! 2 laundry rooms - Hot Water on demand. Only 14 lots in a secure gated community. Note: full appliance package for basement coffee bar and main floor kitchen. DeNoble homes built custom fit and finish. East facing backyard - Sunrise. West facing front yard - Sunsets. Full Osso Electric Lighting Package for Entire Home Includes: Potlights throughout, Feature Pendants, Wall Sconces, Chandeliers. (id:60365)
Lot 13 Inverlynn Way
Whitby, Ontario
Turn Key - Move-in ready! Award Winning builder! *Elevator* Another Inverlynn Model - THE JALNA! Secure Gated Community...Only 14 Lots on a dead end enclave. This Particular lot has a multimillion dollar view facing due West down the River. Two balcony's and 2 car garage with extra high ceilings. Perfect for the growing family and the in laws to be comfortably housed as visitors or on a permanent basis! The Main floor features 10ft high ceilings, an entertainers chef kitchen, custom Wolstencroft kitchen cabinetry, Quartz waterfall counter top & pantry. Open concept space flows into a generous family room & eating area. The second floor boasts a laundry room, loft/family room & 2 bedrooms with their own private ensuites & Walk-In closets. Front bedroom complete with a beautiful balcony with unobstructed glass panels. The third features 2 primary bedrooms with their own private ensuites & a private office overlooking Lynde Creek & Ravine. The view from this second balcony is outstanding! Note: Elevator is standard with an elevator door to the garage for extra service! (id:60365)
20 - 3046 Don Mills Road
Toronto, Ontario
Great opportunity to take over a turn-key business in high-traffic Peanut Plaza, offering excellent visibility, ample parking, and steady foot traffic. Conveniently located near Hwy 404 & Sheppard Ave E, next to Pizza Pizza, and surrounded by numerous condos, apartment buildings, and schools-an ideal setting for consistent customer flow. Long-term lease in place. Currently operating as a cafe cum bubble tea and dessert shop, the unit is versatile and can be easily converted to suit a wide range of food and beverage concepts. Brand change allowed. Perfect for existing bubble tea operators looking to expand or entrepreneurs seeking a ready-to-go location with low overhead, stable sales, and strong growth potential. A clean, well-maintained, fully equipped space-just move in and start operating. Perfect opportunity in a proven location. Included chattels: Hamilton Beach juicer, display freezer, display fridge, glass sealer, coffee maker, 2 Vitamix blenders, 1 Vitamix commercial unit, rice cooker, water boiler, 3 thermoses, frother, ice maker, freezer, 4-burner stove, fridge, exhaust system, 2 egg waffle makers, 5 TVs, commercial fryer, grill, and 2 microwaves. (id:60365)
1807 - 11 Charlotte Street
Toronto, Ontario
King Charlotte Condos! Bright and spacious 3-bed, 2-bath corner suite in Toronto's Downtown Core. Features 962 sf of interior living space, sunny southeast views, and huge 259 sf balcony with BBQ gas line. Modern interior with hardwood floors throughout, 9 ft exposed concrete ceilings, concrete feature walls, & floor-to-ceiling windows. Well-appointed kitchen includes sleek & stylish cabinets, quartz counters, stainless appliances, and gas cooking. Spacious bedrooms with large windows and lots of closet space. Parking and locker included. Steps to countless restaurants, cafes, bars, shops, & public transit along King St. W, Adelaide St. W, and Spadina Ave. Wonderful building amenities: concierge, fitness room, party room, and rooftop pool and terrace. (id:60365)
18 Mitchell Avenue
Toronto, Ontario
A rare opportunity to lease a custom-built 6-year-old detached home in the heart of Trinity Bellwoods. Clad in native Ontario stone, brick, wood, and metal, this architecturally striking home offers luxurious living space across 4 levels, plus an 880 sq. ft. rooftop terrace with city views. Designed with elegance and comfort in mind, the interior features a flowing staircase, open-concept great room, state-of-the-art appliances, home automation, wine cellar, and a lower-level family room. The third-floor loft offers a peaceful retreat with direct access to the rooftop is perfect for morning yoga or evening entertaining. Enjoy the best of urban living steps from Queen West, Ossington, Trinity Bellwoods Park, King West, The Well, and the Financial District. An exceptional lease offering in one of Toronto's most vibrant neighbourhoods. (id:60365)
1408 - 110 Broadway Avenue
Toronto, Ontario
Welcome to Untitled Condos at Yonge & Eglinton! Brand-new studio suite featuring functional open concept layout, sizeable private balcony, and stylish interior, including 9' smooth-finished ceilings, luxurious wide-plank laminate flooring throughout, and floor-to-ceiling windows. Well appointed kitchen includes sleek European-style cabinetry, quartz counter tops, and mix of stainless steel and integrated appliances. Conveniently located near shops, restaurants, schools, and parks. Just minutes from the Eglinton subway station and soon-to-open LRT. Wonderful building amenities: state-of-the-art fitness center, indoor and outdoor pool and spa, sauna, basketball court, kid's playroom, recreation room, screening room, party room with terrace, co-working lounge and garden, 2 guest suites, 24/7 concierge, and visitor parking. (id:60365)
110b Palmerston Avenue
Toronto, Ontario
ALL GLORY! NO (OLD) GUTS. Steps to everything you need and tucked away on one of downtown's most desired streets you will find yourself at 110B Palmerston Ave. A condo disguised as a semi-detached with all the glory and none of the old guts - this 10 year old new build was constructed by super architect Blue Lion and completed in 2015. Sky high 9 and 8ft ceilings (including the basement!), floor to ceiling windows and white oak flooring throughout making every square inch of this residence bathed in light and style. Private landscaped backyard from main floor kitchen/living and dining area leads to private garage accessed through laneway. Three bedrooms with built-in closets including one massive third floor primary suite with large walk-in and a 5 piece ensuite. Finished lower level with fab laundry room, powder room and multipurpose lounge. An absolute win for the downtowner who wants it all. Come and get it. (id:60365)
675 Seneca Hill Drive
Toronto, Ontario
Open House on Nov.15&16 2:00-4:00PM. Excellent Location! Bright, Spacious, and Lovely 5+2 Bedroom Home in a High-Demand Neighborhood! Beautifully maintained 4-bedroom, 3-bathroom on the second floor, featuring a large primary bedroom with a 4-pc ensuite and walk-out terrace. The main floor includes an additional bedroom with its own 3-pc ensuite, perfect for senior living or guest accommodation. The fully finished basement offers 2 additional bedrooms, a separate side entrance, and its own laundry room, making it ideal for potential income or extended family. Both main floor and basement have separate laundry facilities for added convenience. Recent upgraded driveway interlock with extra parking, beautiful landscaping, fully fenced backyard with a large storage shed. Spend $$$ upgrade in the past years, New Windows in 2022, Roof in 2017, Must See! Unbeatable location-directly facing Seneca College and walking distance to top ranking Seneca Hill PS. Close to parks, Highways 401 & 404, TTC, supermarkets, restaurants, and Fairview Mall. Move-in ready! An excellent opportunity for family living or investors-a true cash cow with strong potential income and very good cash flow. (id:60365)
118 Peter Street
Toronto, Ontario
Welcome to 118 Peter Street, zoned for Live/Work, a stunning newly renovated semi-detached townhouse offering over 2,000 sqft of stylish indoor living plus a spacious rooftop terrace perfect for entertaining. This rare 2-bedroom plus den, 3.5-bathroom home spans four thoughtfully designed levels, combining functionality with contemporary flair. The main level boasts a bright and open-concept living room and kitchen/dining area, complete with modern finishes, stainless steel appliances, and a functional island, plus a convenient powder room. Upstairs, the primary bedroom features a private ensuite bath and ample closet space. Upstairs, one additional bedroom, a full washroom, and a versatile den offer ample space for family or work-from-home needs. The fully finished basement includes a large family room, full washroom, laundry, and mechanical room (equipment all owned), ideal for extra living space or in-law potential. Unwind on the expansive 200 sqft rooftop terrace with a pergola, perfect for BBQs (gas hook up), sun lounging, or enjoying city views. Located in a vibrant, walkable neighbourhood just steps from Queen West, King West, transit, parks, schools, and all amenities. This home is perfect for the downtown professional or the savvy investor looking to maximize the short term rental potential of this property! (id:60365)
118 Peter Street
Toronto, Ontario
**Please note this is a freehold. Maintenance fee applies to parking and locker which are part of the condo** Welcome to 118 Peter Street, zoned for Live/Work, a stunning newly renovated semi-detached townhouse offering over 2,000 sqft of stylish indoor living plus a spacious rooftop terrace perfect for entertaining. This rare 2-bedroom plus den, 3.5-bathroom home spans four thoughtfully designed levels, combining functionality with contemporary flair. The main level boasts a bright and open-concept living room and kitchen/dining area, complete with modern finishes, stainless steel appliances, and a functional island, plus a convenient powder room. Upstairs, the primary bedroom features a private ensuite bath and ample closet space. Upstairs, one additional bedroom, a full washroom, and a versatile den offer ample space for family or work-from-home needs. The fully finished basement includes a large family room, full washroom, laundry, and mechanical room (equipment all owned), ideal for extra living space or in-law potential. Unwind on the expansive 200 sqft rooftop terrace with a pergola, perfect for BBQs (gas hook up), sun lounging, or enjoying city views. Located in a vibrant, walkable neighbourhood just steps from Queen West, King West, transit, parks, schools, and all amenities. This home is perfect for the downtown professional or the savvy investor looking to maximize the short term rental potential of this property! (id:60365)
497 Ossington Avenue
Toronto, Ontario
Welcome to 497 Ossington Ave! This 2-storey, semi detached home is full of potential! With three bedrooms, 4 full bathrooms, and over 1600 sqft of above grade living space, there is plenty of opportunity here. Walk into a spacious front room with big bright windows. Barn doors separate another spacious room that could be used as a dining room, office or fourth bedroom. The kitchen walks out to a covered patio in the backyard, perfect for entertaining. Enjoy the convenience of a full washroom on the main floor! The second story boasts three large bedrooms with plenty of natural light. Walk down to a big, open basement with full kitchen, 2 full washrooms and a separate entrance to the back patio. House includes a double garage with laneway access. This well-maintained family home is ready for it's next Chapter! (id:60365)




