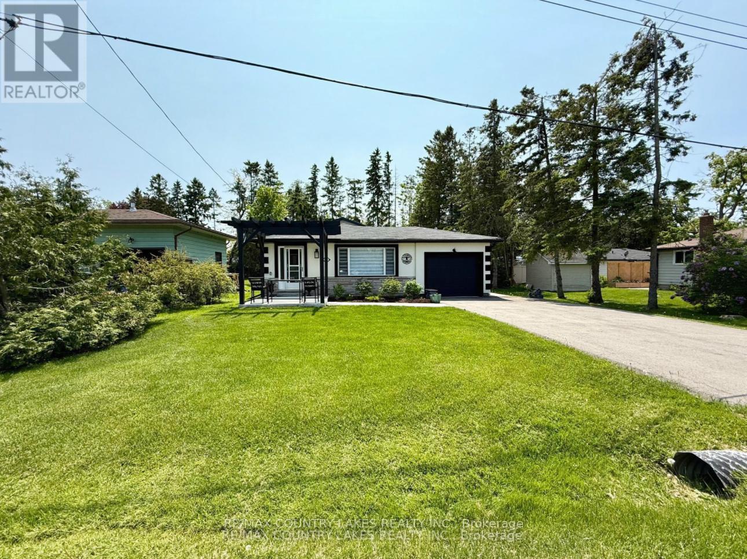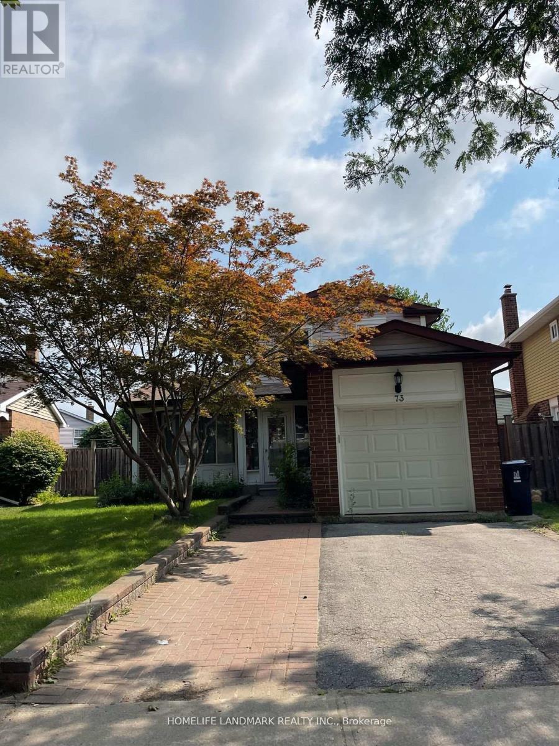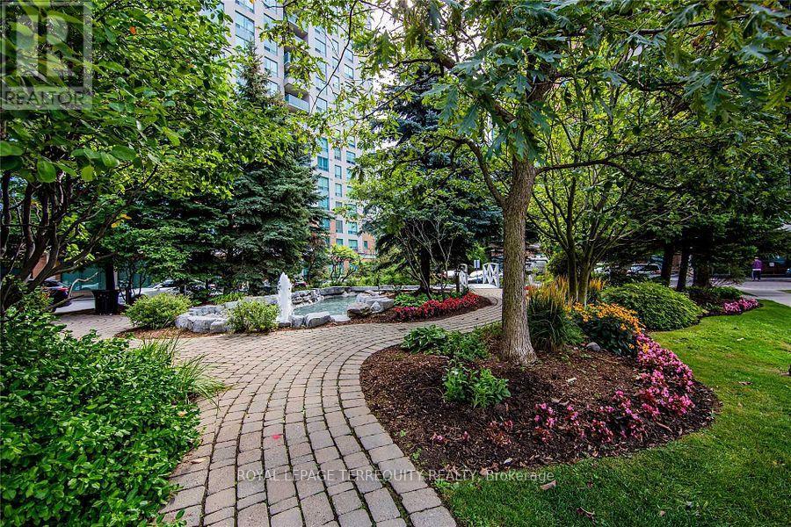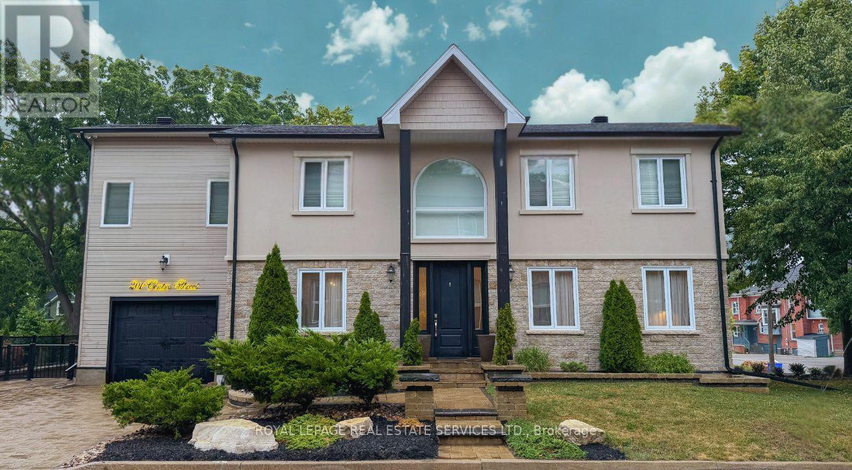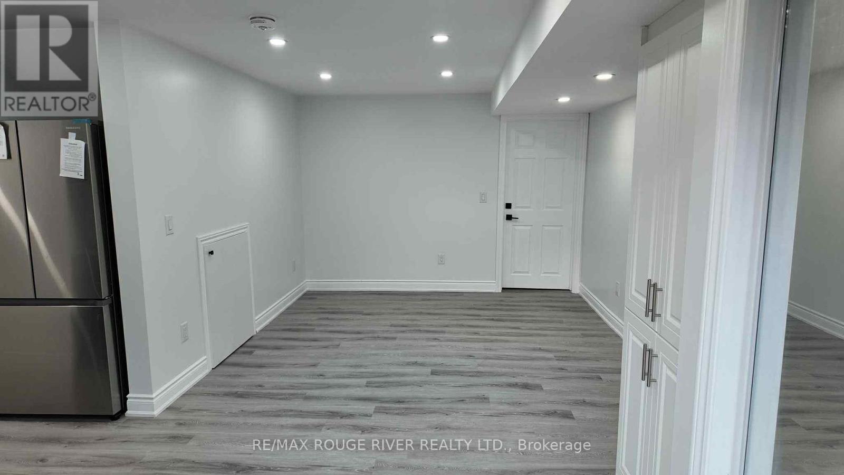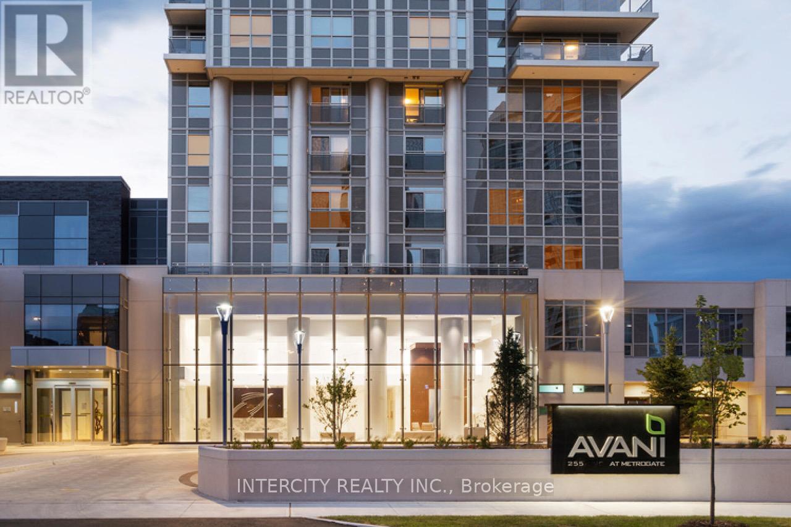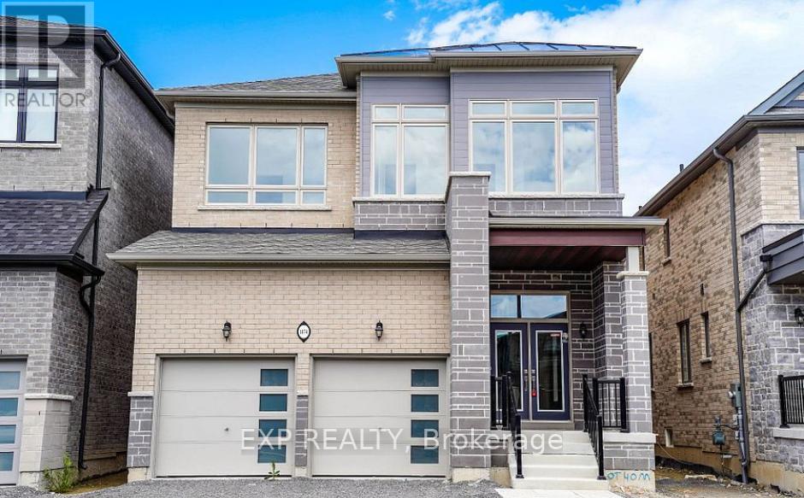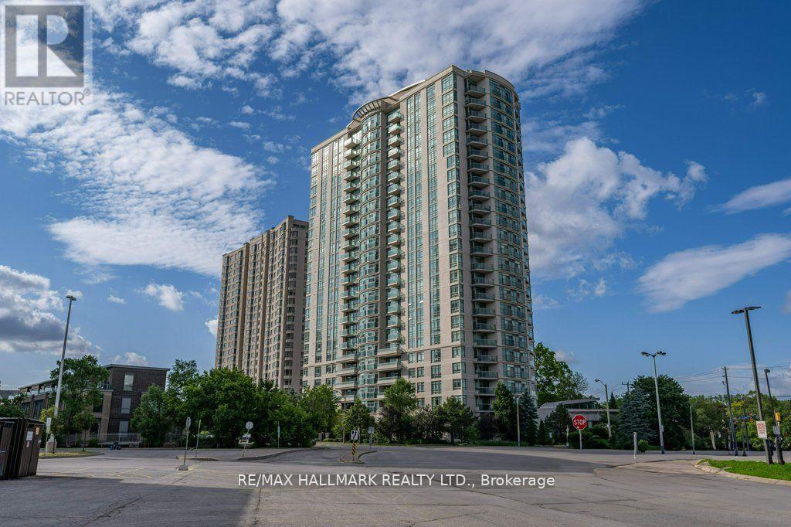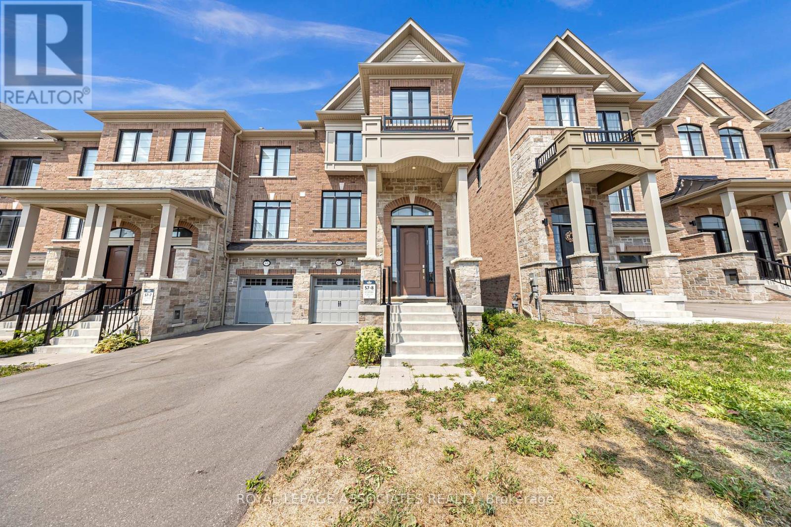59 Third Street
Brock, Ontario
This home has been fully professionally renovated inside and out! Truly turn-key, with no detail overlooked. Featuring high-end appliances and fixtures, hardwood floors, and upgraded lighting throughout. Located in the beautiful neighbourhood of Ethel Park in Beaverton, this home is just steps to Lake Simcoe with community lake access, marina, Beaverton Harbour, and views of the lake from the sunny front porch with handcrafted pergola, and gorgeous sunsets. Walking distance to downtown Beaverton shops, cafes, and all amenities as well as the brand new Beaver River Elementary School. This home features an impressive kitchen fit for a chef, with expansive stone countertops and island with built-in dishwasher, stainless steel appliances, built in oven and microwave, 6 burner gas stove, hand painted tile backsplash, and plenty of storage. In the backyard you will find direct access from the house onto the back patio with spacious yard and mature trees. Foundation ready for large workshop at back of property. Walk-through access to attached garage leads to the paved, double-wide driveway, and the beautifully landscaped patio and front yard. 30 min to Orillia, Under 1 hr to Oshawa/Whitby and under 1.5 hrs to Toronto. Upgraded energy efficacy measures including new windows, smart thermostat & insulation. For buyers looking for a large shed or workshop, seller is professional builder & willing to negotiate completing workshop in backyard prior to closing. (id:60365)
Basement - 36 Foothill Street
Whitby, Ontario
Brand New Basements, Never Lived in Spacious 2 bedroom 1 Full bathroom unit with a separate entrance. and lots of storage space. This beautiful unit features. pot lights, an open concept living area, kitchen, Separate laundry and nothing to share with upper unit. 1 parking spot on the driveway. Great Neighborhoods With Plenty Of Parks, Playgrounds Within Walking Distance, & Quality Schools, Library & Rec Centre. Convenient Access To 401 & 407, Lots Of Great Shopping Dining Options Nearby! ** This is a linked property.** (id:60365)
73 Port Royal Trail
Toronto, Ontario
Totally Renovated Home Located In Prime Milliken Neighbourhood. $$$ Spent On Reno From Top To Bottom. Pot Lights Thru-Out, Modern Kitchen W/Quartz Counter Tops. Open Concept Living Room W/O to backyard, Master Bdrm W/3Pcs Ensuite. Basement With One Bedroom And Bathroom, Build In Kitchen. Walk To Ttc & School, Restaurants, Parks And Shops!!! (id:60365)
1232 - 125 Omni Drive
Toronto, Ontario
Welcome to Suite 1232 at 125 Omni Drive Where Comfort Meets Convenience! Discover this beautifully maintained Tridel-built condo offering stunning, unobstructed views from your private walk-out balcony, overlooking the serene and protected Frank Faubert Park. This bright and spacious unit is ideal for first-time buyers looking for the perfect blend of style, comfort, and location. Step inside to find a thoughtfully designed open-concept layout featuring gleaming hardwood floors throughout the kitchen, dining, and living areas ideal for both relaxing and entertaining. Enjoy access to a full suite of recently updated amenities, including: Fully-equipped gym Indoor pool Two game rooms Library Party room & card room Beautiful outdoor green spaces Private roundabout with ample visitor parking Located in a prime Scarborough location, you're just minutes from Scarborough Town Centre, TTC/GO Transit, the YMCA, Toronto Public Library, dining, shopping, and parks. Additional highlights include:24-hour gatehouse security Visitor surface and underground parking All-inclusive maintenance fees covering hydro, heat, A/C, water, parking, common elements and building insurance This is a rare opportunity to own in a sought-after building that truly has it all. Don't miss your chance to call this home! (id:60365)
505 Lancelot Crescent
Oshawa, Ontario
This exceptional property is an Excellent First time buyer Home located in a Popular Neighbourhood of Eastdale, offering an enviable lifestyle. Bright, Fresh, and Clean, it boasts a Spacious Open Concept Floor Plan that perfectly blends functionality and elegance. The Large Living area is a true retreat, commanding attention with its comfort and sophistication. The Updated Kitchen features Stainless Steel Appliances with a new countertop, creating an ideal space for culinary mastery. Key features include a striking accent wall in the living room, adding a touch of modern sophistication to the space and pot lights in the living room provide sleek, contemporary lighting.. Exterior living is enhanced by a new deck in the backyard, perfect for outdoor entertaining, complemented by a front deck for additional curb appeal. Connectivity is top-notch with fiber optic cables installed for high-speed internet. The home's infrastructure has been upgraded with a new electrical panel, ensuring reliable and modern power distribution. serene relaxation in the Private Backyard Oasis, thoughtfully designed for tranquility and serenity. The Updated 4-Piece Bath exudes refinement, while Freshly Painted interiors showcase vibrant appeal. A Finished Basement with a sided entrance and a 3-Piece Bath adds remarkable versatility. With 3 Car Parking, this captivating home offers both style and practicality, making it a rare find in today's market. (id:60365)
201 Centre Street N
Whitby, Ontario
Located just steps from Whitbys vibrant Four Corners district, this exceptional 4+1 bedroom, 4 bathroom custom-built home blends timeless design with modern comfort ideal for families or multi-generational living. No detail has been spared in creating a truly one-of-a-kind living experience. Thoughtfully designed and upgraded throughout, the home welcomes you with a stunning 20-foot entryway, complete with remote-controlled blinds, setting the tone for the elegance that flows through every room. The open-concept kitchen features quartz countertops, a waterfall island, custom cabinetry, professional built-in fridge/freezer, built-in lighting, and surround sound perfect for everyday living or entertaining. Upstairs, you will find a convenient second-floor laundry room with motion-sensor lighting, along with four spacious bedrooms and Bluetooth-enabled mirrors in the bathrooms, adding a modern touch to daily routines. The primary suite offers a spa-inspired ensuite with a large glass shower and beautiful finishes, while a second electric fireplace in one of the additional bedrooms provides extra comfort and charm. Throughout the home, you'll enjoy quality hardwood flooring, a porcelain-tiled fireplace, built-in surround sound, and wired security cameras for peace of mind. Step outside to a professionally landscaped, low-maintenance backyard designed for privacy and relaxation. Enjoy interlock, stamped concrete, custom gardens, and a hot tub all surrounded by thoughtfully designed outdoor features. Parking is unmatched with both a private triple and a separate private double driveway, offering exceptional space and flexibility. With its flexible layout, unmatched upgrades, and prime location, this rare gem combines functionality, luxury, and lifestyle. Don't miss your chance to call this unique property home book your private showing today. (id:60365)
Basement - 3 Wimbledon Court
Whitby, Ontario
Beautifully Finished Brand New Legal Basement Apartment In The Sought-after Williamsburg, Whitby. This Bright, Above-Ground Level Unit Is Filled With Lots Of Natural Sunlight And Features 2 Spacious Bedrooms With Windows, A Generous Living Area With Pot Lights, And A Modern Kitchen With New Appliances Plus A Walk-out To Stunning Million-Dollar Ravine Views. Enjoy A Stylish 3-Piece Washroom, A Private Walk-out Backing Onto The Ravine, And The Peace Of A Quiet Street. Located Close To Top-rated Schools, Minutes To 412/407, Public Transit, Go Train, And More This Home Offers Both Comfort And Convenience! (id:60365)
215 - 275 Village Green Square
Toronto, Ontario
Tridel Model Suite. Master planned Metrogate Community. Spacious 1+Den With 2 Full Baths. 9 Feet Ceiling. Functional Layout, Huge Den Area, Open Concept Living/Dining/Kitchen. Move-In Condition. Luxury Amenity: Gym, Yoga, Party Room, Guest Suite, 24 Hours Concierge, Onsite Property Management (id:60365)
187 Seneca Avenue
Oshawa, Ontario
? Immaculately Renovated 4-Level Backsplit in the Highly Desirable Samac Neighbourhood! ?This home has been tastefully Upgrades, renovated and is truly move-in ready. Located in asafe, family-friendly, and established community, this 4-bedroom, 3-bathroom home offers bothcomfort and versatility.Step inside to find brand-new renovations featuring gorgeous wood floors and modern pot lightsthroughout the living, dining, and family rooms, creating a warm and welcoming atmosphere. Thelarge eat-in kitchen is perfect for family meals, while the separate dining and living roomsoffer ample space for entertaining.Upstairs, youll find 3 spacious bedrooms and a 4-piece bath. The walk-out level boasts a 4thbedroom plus a newly added full bathroom, ideal for in-laws, guests, or growing families. Withtwo separate entrances, this property also offers in-law suite potential or excellentinvestment opportunities.The finished basement includes a large rec roomperfect as a play area, home gym, or mediaroom. Enjoy summers on the oversized deck overlooking a private backyard, ideal for childrenand gatherings.?? Conveniently located near UOIT, Durham College, schools, parks, shopping, and transit, thishome checks all the boxes for families seeking space, safety, and style.Furnace (2009), A/C (2010), Roof (2014) Hot Water Tank (Rental 2025).Move in ready. (id:60365)
1174 Plymouth Drive
Oshawa, Ontario
A well-maintained 1-year-old 5 bed, 4 bath detached home by Medallion in a family-friendly North Oshawa neighborhood. Features include 12 ceilings, hardwood flooring, oak staircase, a spacious family room with 3-way fireplace and pot lights, and an upgraded kitchen with built-in stainless steel appliances, quartz countertops, breakfast bar, and walk-out to the backyard. Upstairs offers 5 spacious bedrooms, including a primary suite with walk-in closet and 5-pc ensuite, plus 3 additional full bathrooms and second-floor laundry. Additional highlights are garage access from inside, double door entry, and an open-concept layout. Conveniently located near schools, parks, Costco, Hwy 407, public transit, and more. Basement is not included in the rent; lease is for main and upper levels only. (id:60365)
1123 - 238 Bonis Avenue
Toronto, Ontario
Beautiful & Well Maintained 1 Bedroom Unit W/ Parking & Locker Built By Tridel! New Kitchen Cabinet Doors and 1 Set of Brand New Drawers in Kitchen. Spacious & Professionally Cleaned Unit With Unobstructed North Facing View From 3 Juliette Balconies! Steps To Transit, Walmart, Parks, Golf Course, Schools & Restaurants! Building Amenities Incl: Gated Security Guards, Indoor Heated Pool, Exercise Room & Party Room. *Extras* Stainless Steel Refrigerator, Electric Coil Stove With Oven, Built-In Rangehood, Built-In Dishwasher, Stacked White Front Load Clothes Washer & Dryer, All Window Coverings & Existing Light Fixtures. (id:60365)
44 Elkington Crescent
Whitby, Ontario
Large Driveway, END unit no sidewalk Can Park Easily 2 Vehicles Plus single Garage Parking. Hardwood Flooring On Main Floor. Oak Stairs. Quartz Countertop. Open Concept. Walking Distance To Shopping, Park, Trails And Public Transit. Close To Schools. 4 Bed With 4 bath Layout. Additional Bedroom Can Be Used As A Living Room Also With balcony. A Community Where You Can Grow Too. (id:60365)

