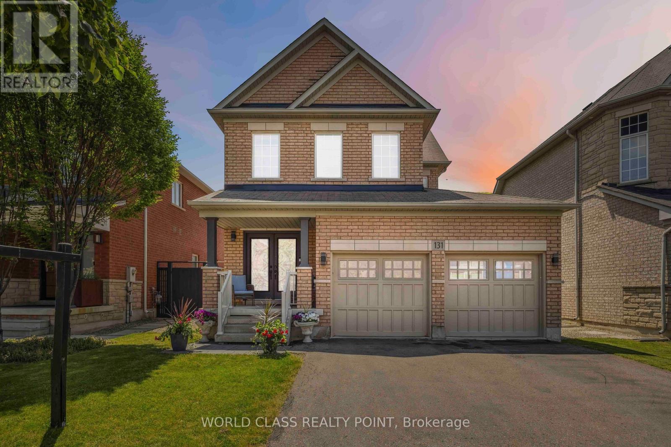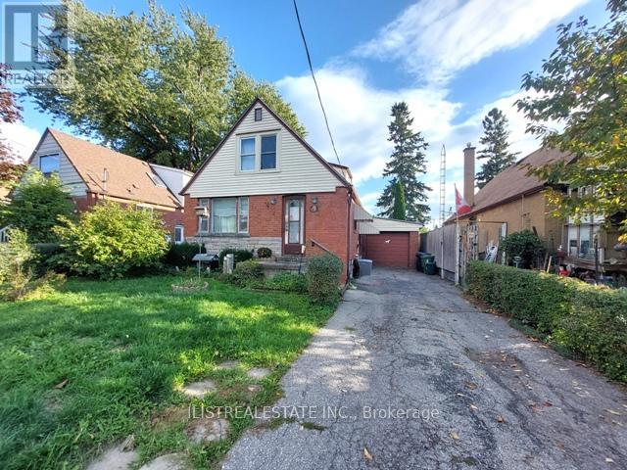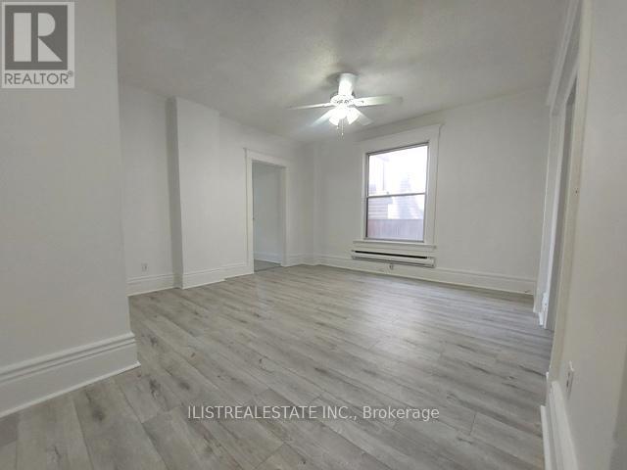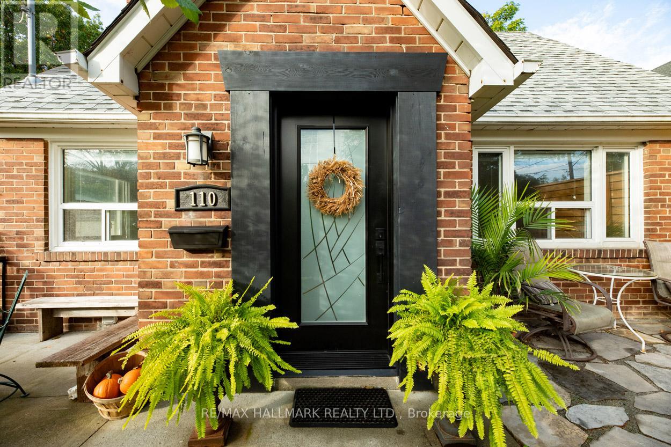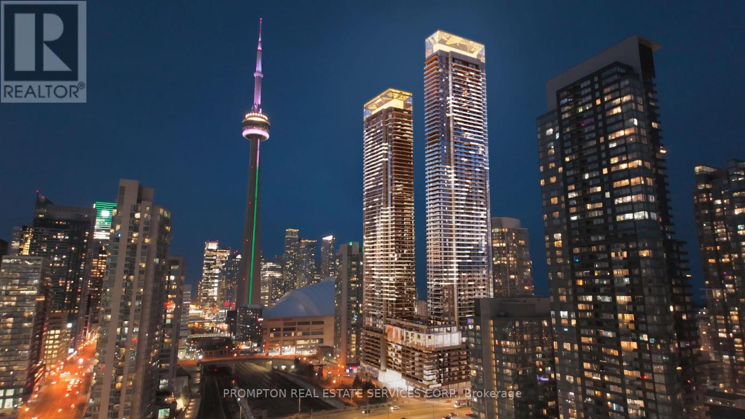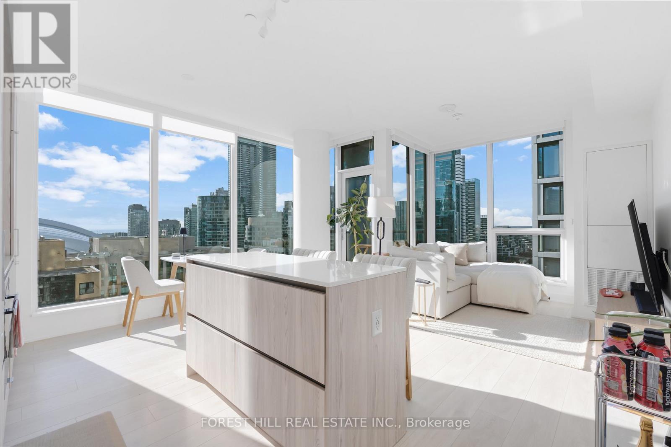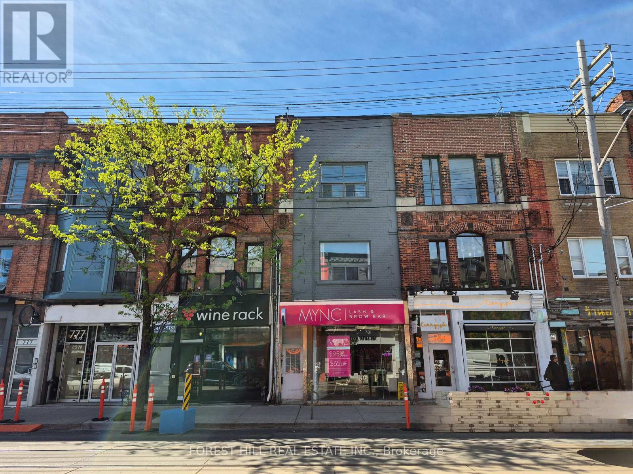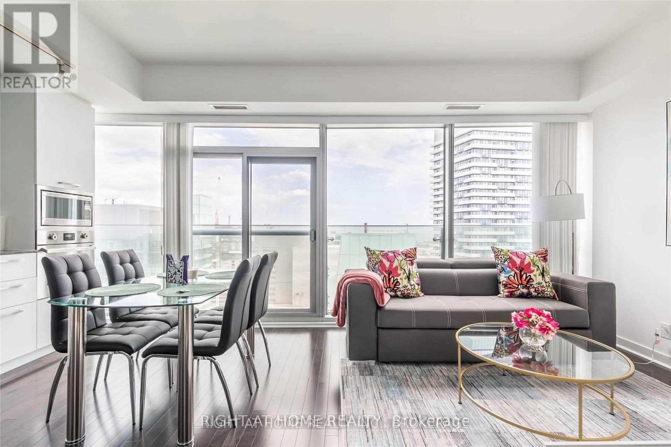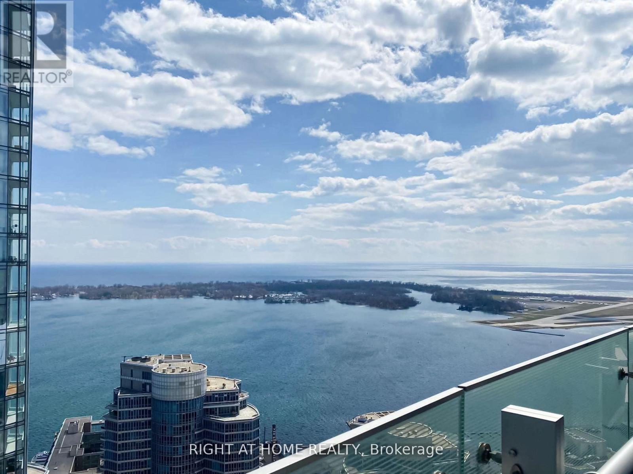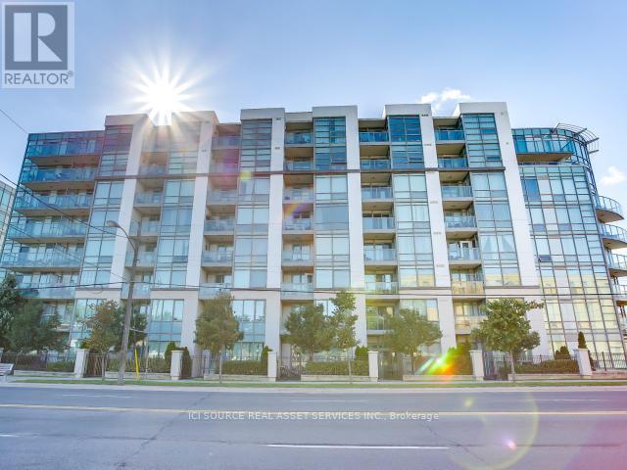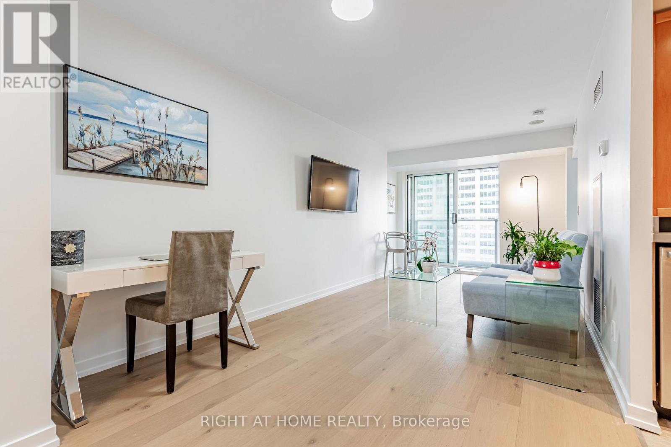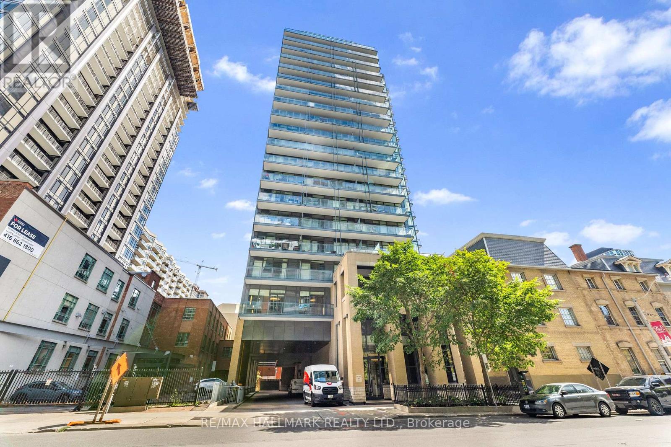131 Lormel Gate
Vaughan, Ontario
Welcome to this beautifully maintained and freshly painted detached home in the prestigious Vellore Village community of Vaughan. Situated on a 40-foot frontage lot, this 3+1-bedroom, 4-bathroom home offers a functional layout, tasteful upgrades, and versatile living spaces for families of all sizes. A charming front porch leads to a double door entry and a welcoming foyer with a closet. Inside, you'll find wood floors throughout, California shutters, and a striking spiral oak staircase. The main floor features a formal dining room, a cozy living room with a gas fireplace, and a well-appointed kitchen with stainless steel appliances and a separate breakfast area that walks out to the deck and fully fenced backyard - ideal for entertaining. The main floor laundry room includes full cabinetry and provides direct access to the double garage, which features a garage door opener. The driveway accommodates 3 vehicles, with space for 2 more in the garage. Upstairs, there are three spacious bedrooms, each with ceiling fans. The primary suite offers a 6-piece ensuite bathroom and a walk-in closet with built-in organizer. A 5-piece main bathroom with double sinks serves the additional bedrooms. A small open study area on the second floor is ideal for a home office or reading nook. The professionally finished basement features a separate entrance, a large recreation room, a kitchen with built-in cabinetry and abundant storage, and a 4-piece bathroom. There's also a cold room, making the space perfect for in-laws, guests, or potential rental income. Located just minutes from Highway 400, big box stores, schools, parks, and public transit, this home offers a rare combination of comfort, space, and convenience in one of Vaughans most desirable neighborhoods. (id:60365)
29 Holland Avenue
Toronto, Ontario
Solid Four-Bedroom Home in Prime East York Location! Looking for a fantastic home in one of East York's most desirable neighborhoods? This solid brick and block 4-bedroom family home sits on a spacious 40' x 100' lot and offers incredible potential for buyers looking to add their personal touch. Located just steps away from Topham Park, excellent schools, TTC, shops, and all essential amenities, this property is perfect for those seeking convenience and community.The main floor features a formal living and dining area, a bright eat-in kitchen, and a full 4-piece bathroom. You'll find four generously-sized bedrooms, plus an upper-level 2-piece bath with potential to be converted into a 3-piece for added convenience. The partially finished basement has a separate entrance and offers additional space for a rec room, extra storage or renovate into an apartment or extra living space. The oversized block garage provides parking for one vehicle, plus ample room for a workshop or additional storage. The fully fenced backyard offers privacy and a great space for outdoor activities.Whether you're a handy buyer looking to personalize your new home or an investor seeking great value in a sought-after area, this is an opportunity you won't want to miss.Don't wait - schedule a viewing today! (id:60365)
Main Fl - 2143 Gerrard Street E
Toronto, Ontario
Spacious One-Bedroom Main Floor Apartment in a Prime Upper Beach Location! Discover this charming, large one-bedroom apartment in the heart of the Upper Beach, just steps away from Main Subway, Danforth shops, grocery stores, Woodbine Beach, and the trendy Queen Street area. With TTC right at your doorstep (train goes all the way downtown), you'll enjoy unbeatable convenience and easy access to all the best local amenities.This bright and spacious apartment boasts a generous living room and kitchen area with a walk-out to a fenced yard, ideal for enjoying the outdoors. The open-concept layout features laminate flooring throughout, with a large modern eat-in kitchen, complete with ceramic floors and a walk-out to a private balcony. Additional features include in-unit laundry, a dishwasher, and plenty of natural light throughout. Street parking is available. A fantastic opportunity to live in a vibrant, sought-after neighborhood! (id:60365)
110 Lakeside Avenue
Toronto, Ontario
Introducing a rare opportunity to own a stunning home on the highly sought-after Lakeside Street in Birchcliff Village. This beautiful residence boasts an expansive lot measuring 50 by 150 feet, providing ample outdoor space for recreation and relaxation. As you enter, you're immediately greeted by a bright and inviting open concept living and dining area, complete with stylish laminate flooring that enhances the modern aesthetic. The heart of the home is the large, contemporary eat-in kitchen, featuring sleek, high-end appliances and plenty of space for dining, making it perfect for both casual meals and entertaining guests. The well-designed layout includes a conveniently located primary bedroom, complete with a stylish 4-piece ensuite washroom for added privacy and comfort. As you make your way to the second floor, you'll discover two additional bedrooms, ideal for family, guests, or even a home office, along with a tastefully appointed 2-piece washroom that adds convenience to the upper level. The finished basement is an inviting space for guests, featuring a full kitchen, bedroom, and 4pc washroom, along with shared laundry facilities. The backyard is your own personal oasis, adorned with towering mature trees that provide a canopy of shade and a sense of tranquility. As dusk falls, the inviting firepit becomes the centerpiece, casting a warm glow and offering the perfect spot to gather with friends and family on those cooler evenings, sharing stories and laughter under the stars. Enjoy the convenience of an oversized drive-through garage, providing ample space for easy access and parking. This home truly embodies a perfect blend of style, functionality, and location, making it an ideal choice for anyone looking to settle in a vibrant community. Steps to Water front Trail, Rosetta Mclean Gardens & Toronto Hunt Club Private Golf Course* (id:60365)
2002 - 3 Concord Cityplace Way
Toronto, Ontario
Spectacular Brand New Landmark Condos in Toronto's Waterfront Communities! Welcome to Concord Canada House, a place you will be proud to call home. Conveniently located next city's iconic attractions including Rogers Centre, CN Tower, Ripleys Aquarium, and Railway Museum at Roundhouse Park. Only a few minutes walk to the lake, parks, trendy restaurants, public transit and financial district. Everything you need is just steps away. This suite features bright west facing with city and lake views. Premium built-in Miele appliances. Huge 105 SQFT balcony finished with a ceiling light and heater perfect for year-round enjoyment. You can enjoy world-class amenities including an indoor pool, fitness center, sauna, theater in the nearly future, an 82nd Floor Sky Lounge, Ice Skating Rink, and Much More. (id:60365)
1910 - 35 Mercer Street
Toronto, Ontario
***ABSOLUTELY STUNNING-----TORONTO'S SIGNATURE Panoramic Breathtaking Views Of The City All in One***CN Tower/Skydome/Lake Ontario--***Welcome to the NOBU Residences Unit 1910-A Stunning Corner Unit- 2 Bedroom+Den, 2 Bathroom, Modern & Cozy Open Concept Living--Floor to Ceiling Windows Thru Out---Custom Built European-Style Cabinetry--Spacious Kitchen Island--Most Favorable South West Exposure(Abundant Natural-Sunlight Thru-Out W/ Floor to Ceiling Windows)---Open Concept Living & Dining combined Space Are Perfect For Hosting Gatherings W/Easy Access To An Open-Balcony**Well-Laid/Sized Kitchen & Bedroom---Iconic NOBU restaurant spanning two floors walking distance of the King Street Streetcar, St. Andrew Subway Station, the Mercer Street PATH and MORE --------9th Floor Nobu Fitness Club (Fitness Centre, glass Atrium, Spin Studio, Yoga Studio, Massage Room, Hot Tub, Dry Sauna, Wet Steam, Cold Plunge, Change Rooms, and Water Feature)**SUPERB Location**Minutes from unlimited dining & upscale lifestyle neighbourhood, Steps Underground PATH--Convenience at its Best!! (id:60365)
781 Queen Street W
Toronto, Ontario
PRIME QUEEN WEST INVESTMENT OPPORTUNITY! Exceptional Mixed-Use Building Located In The Heart Of Vibrant Queen West, Just Steps From Trinity Bellwoods Park. This High-Visibility Property Features A Newly Renovated Retail Storefront With A AAA Commercial Tenant On A Secure Lease, Plus Four Fully Tenanted Residential Apartments Across The Second And Third Floors, Each With Generous Layouts And Access To A Private Rear Patio. Ideal For Investors Seeking Stable Income With Long-Term Upside, This Property Offers Significant Cash Flow And Strong Future Development Potential In One Of Toronto's Most Desirable Neighborhoods. Main Floor Lease Includes Term And Renewal Option. Surrounded By Top-Tier Amenities, Transit, And A Thriving Community. Don't Miss This Rare Opportunity To Own A Premium Asset In A Rapidly Appreciating Corridor. (id:60365)
5512 - 14 York Street
Toronto, Ontario
New Luxury Vinyl Will be installed throughout. Luxury 1+Den Condo in the heart of Toronto's Financial District! Enjoy breathtaking lake views, a Juliette balcony, and an unbeatable location just steps from Union Station, the Waterfront, Scotiabank Arena, and Longo's Supermarket. With direct PATH access, enjoy seamless connectivity to the best the city has to offer - where you can work, live, and play without ever stepping into the cold. This suite features Open concept living, modern kitchen, vinyl flooring throughout, Primary bedroom has direct access to washroom. Heat, water, and Ensuite laundry included in the lease price. Perfect for professionals seeking luxury, convenience, and downtown living at its best! (id:60365)
4702 - 12 York Street
Toronto, Ontario
Stunning luxury condo on a high floor, southeast corner unit boasting panoramic lake views and balcony. This 2 bedroom, 2 bathroom residence (791 SQFT) includes water & gas and Ensuite Laundry. Parking is available for a Fee. Features modern and stylish design with 9-ft floor-to-ceiling windows, hardwood floors throughout, and an upgraded kitchen with built-in European-inspired appliances. The master bedroom offers a 4-piece ensuite and his/her closets, while the spacious second bedroom has a walkout to the balcony. Conveniently located steps away from Longos, Union Station, direct access to PATH, ACC, and Rogers Center. (id:60365)
408 - 3840 Bathurst Street
Toronto, Ontario
Professionally managed 1 bedroom + Den that is bright, spacious and clean.The condo has 1 bathroom and is conveniently located near Bathurst and Wilson.Large living room, bedroom and den.Spacious bathroom with bathtub and shower.Large balcony.Ensuite washer and dryer and 1 parking spot included. *For Additional Property Details Click The Brochure Icon Below* (id:60365)
3116 - 8 Park Road
Toronto, Ontario
Yorkville's hidden gem - 8 Park Road, is connected directly to the Yorkville Path, with underground access to The W hotel, Manulife Centre, Holt Renfrew Centre, TTC Stations +++. Suite 3116 has been completely renovated, with brand new, wide plank hardwood floors, smooth ceilings throughout, brand new California closet organizers, new lighting, a new kitchen with under-mount sink, freshly painted, and a renovated bathroom, that is completely move in ready! The updated kitchen, includes all stainless steel appliances. Boasting over 550 square feet, with beautiful west facing sunsets, suite 3116 is a must see! All inclusive maintenance fees - no extra hydro bill, with 24 Hr. Concierge, onsite management, a 10,000 sq. ft. landscaped - outdoor terrace with BBQ's, a party room, media room and a 4 floor Goodlife gym. 1 Locker is also included. (id:60365)
1704 - 105 George Street
Toronto, Ontario
Experience elevated downtown living at The Post House Condos! Bright 2-bed, corner suite with open concept design, floor-to-ceiling windows,and a walk-out balcony with city views. Features a modern kitchen with quartz counters, split bedrooms for privacy, parking + locker together.Walk to St. Lawrence Market, George Brown, Union, and the Distillery. Premium amenities: 24 hours concierge, gym, yoga studio, sauna, partyroom, guest suites, BBQ terrace, and more. **Includes parking and a locker conveniently located beside each other. (id:60365)

