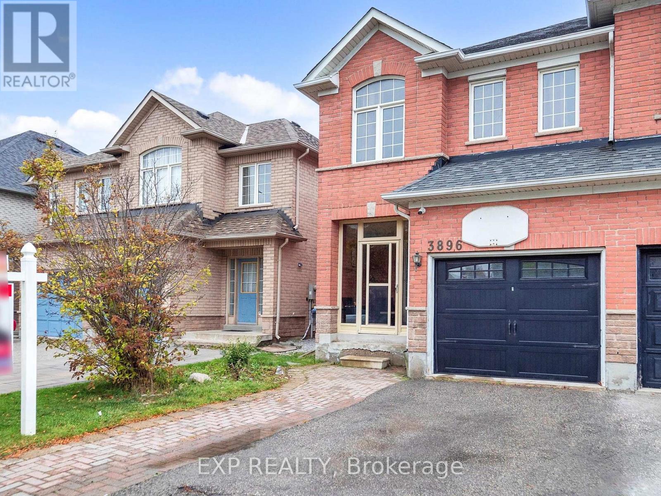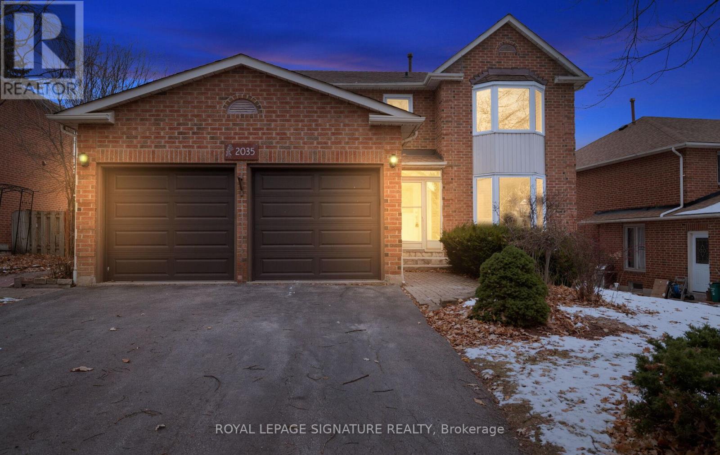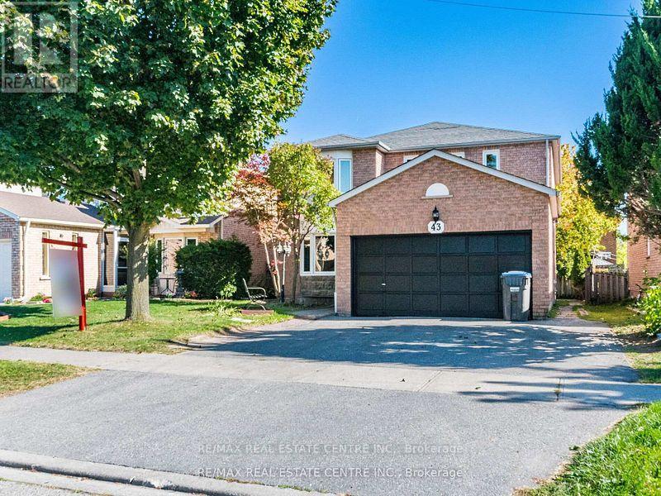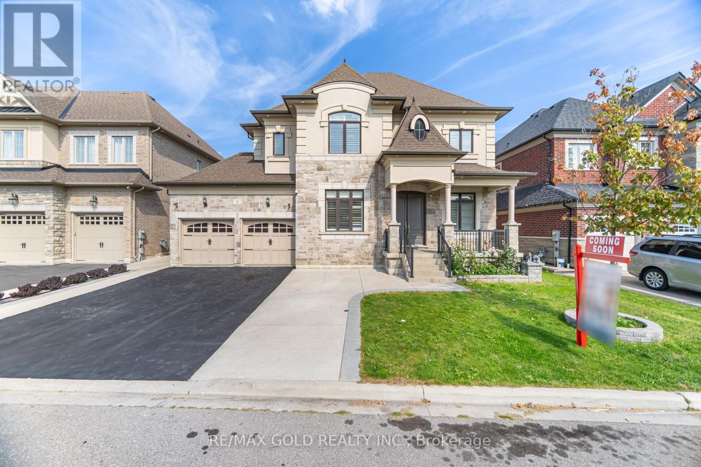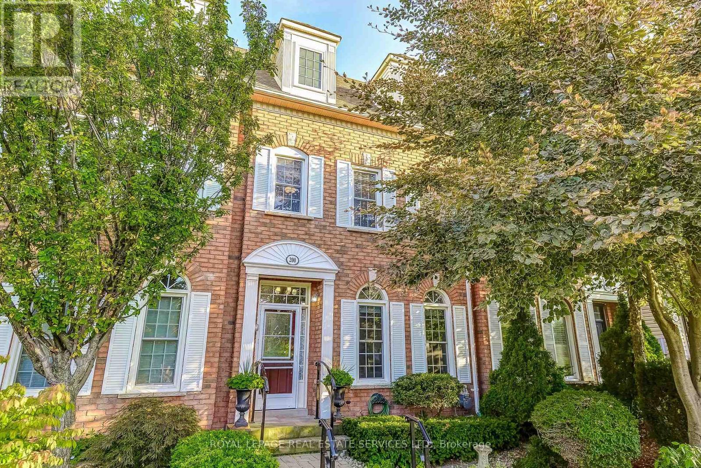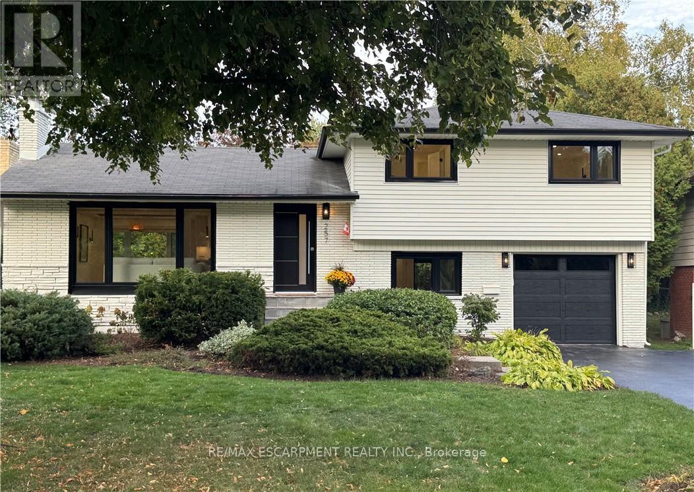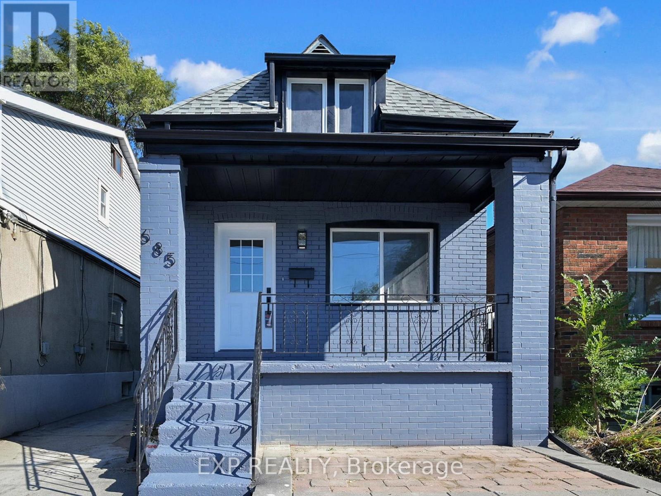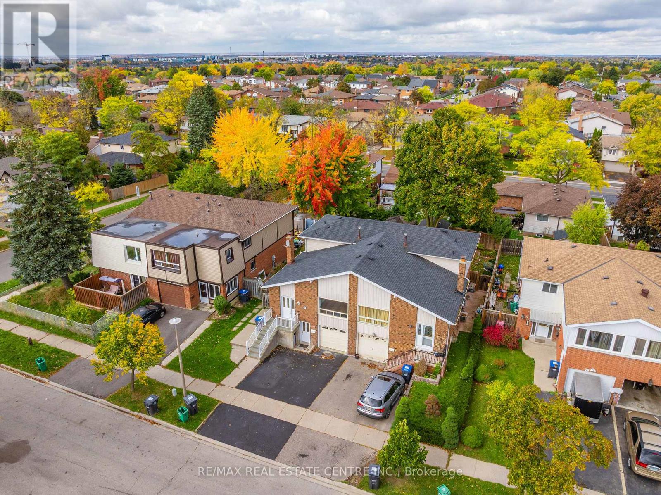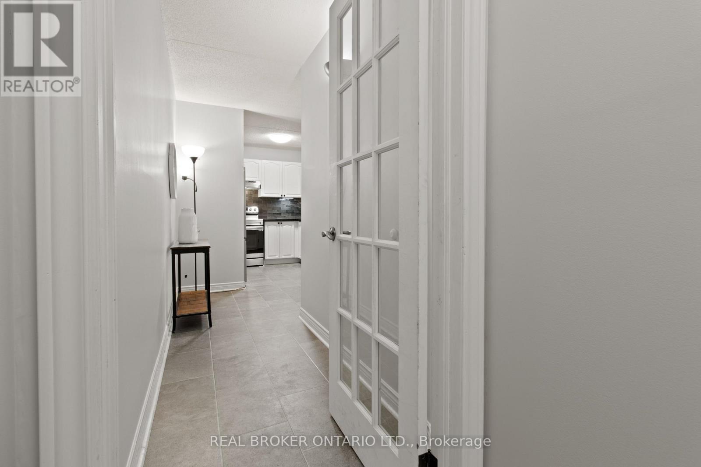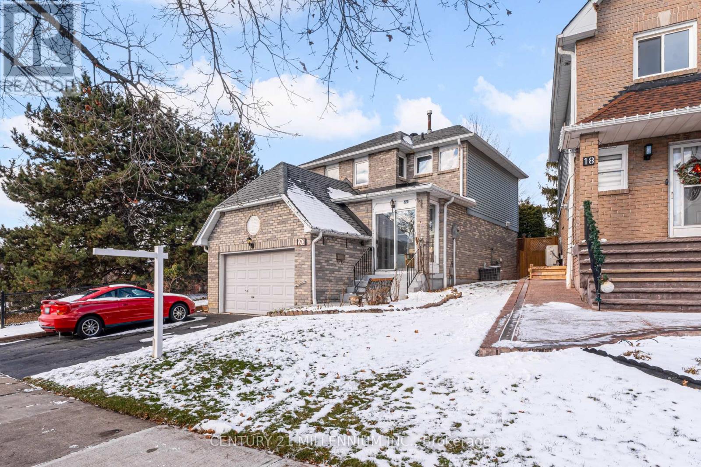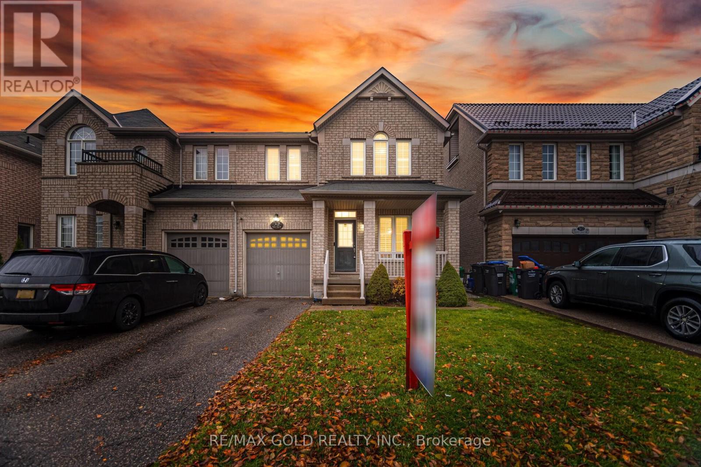3896 Lacman Trail
Mississauga, Ontario
Welcome to 3896 Lacman Trail, a beautiful and well-maintained semi-detached home located in the heart of Churchill Meadows, one of Mississauga's most sought-after family communities. This spacious home offers 3 bedrooms, 3 bathrooms, and over 1,860 sq. ft. of above-grade living space, with an additional 908 sq. ft. unfinished basement full of potential. Featuring a functional open-concept layout, this home is perfect for growing families, first-time buyers, or investors. The main floor boasts a bright living and dining area, a large eat-in kitchen with ample cabinetry, and a walkout to the private backyard. Upstairs, you'll find three generously sized bedrooms including a primary suite with a walk-in closet and ensuite bath. The property also includes parking for two vehicles, a full-size garage, and is ideally located close to top-rated schools, public transit, parks, trails, and major highways (403, 407). Don't miss this opportunity to own a home in a prime location with strong future appreciation and lifestyle convenience. (id:60365)
2035 Folkway Drive
Mississauga, Ontario
Welcome to your next chapter in Coveted Sawmill Valley! This beautifully updated 4-bedroom home checks all the boxes-space, style, and that "ahhh, I'm home" feeling the moment you walk through the door. Inside, everything feels fresh and bright with new paint, new broadloom, and updated flooring throughout. The bedrooms are sun-soaked and generous in size-perfect for quiet mornings or winding down after a long day. The bathrooms have been tastefully upgraded, and the kitchen is truly the heart of the home, with modern finishes and plenty of room to cook, gather, and create memories. Warm up to the glow of a wood burning fireplace in the family room, with freshly finished hardwood flooring. The welcoming dining and living room features lovely space for entertaining with beautiful mahogany floors and large bay window. The finished basement is a standout feature. It's essentially its own little suite with a second kitchen, a large living area, and a roomy bedroom. There's also a cozy den with a charming brick accent wall-ideal for a home office, or a quiet retreat. Tons of storage space or potential for a second bedroom, two walkouts to the backyard and deck, and a separate entrance give this lower level endless possibilities-extended family, or a fantastic hangout zone. Location-wise, it's hard to beat. You're a short stroll from the University of Toronto Mississauga, top-rated schools, transit, and beautiful trails. Clarkson and Erindale GO stations are just minutes away, and you're close to Credit Valley Hospital and major commuter routes-everything you need, right where you want it. This home is truly move-in ready and waiting for someone new to fall in love with it. Sawmill Valley is one of those neighbourhoods people stay in for a reason-Find out why once discovered Sawmill Valley is so hard to leave. Ready to see it for yourself? Reach out for a private showing. We are Getting You Home (id:60365)
43 Horsham Street
Brampton, Ontario
Client RemarksWelcome to 43 Horsham Street, Brampton - a stunning and spacious 4+3 bedroom, 4-bath detached home located in a highly sought-after, family-friendly neighbourhood. This beautifully upgraded home offers a bright and open-concept main floor featuring a modern kitchen with quartz countertops, stainless steel appliances, and ample cabinetry. The inviting living and dining areas are perfect for entertaining or relaxing with loved ones. Enjoy the convenience of a double car garage, ample driveway parking, and a fully fenced backyard perfect for summer gatherings. Situated close to schools, parks, shopping, public transit, and major highways, this home offers the perfect balance of comfort and convenience. An ideal choice for large families or investors - move-in ready and waiting to be called home! (id:60365)
3 Sister Oreilly Road
Brampton, Ontario
3105 Sq Ft As Per Mpac!! Come & Check Out This Fully Detached Luxurious 3 Gar Garage Tandem House, Built On 58 Ft Wide Lot With. Comes With Finished Basement With Separate Entrance. Main Floor Features Separate Family Room, Combined Living & Dining Room. Main Floor Comes With Huge Den & Hardwood Floor. Upgraded Kitchen Is Equipped With S/S Appliances & Breakfast Area With W/O To Yard. Main Floor Ceiling Is 10 Ft & Second Floor Ceiling Is 9 Ft. Second Floor Offers 4 Spacious Bedrooms & 3 Full Washrooms. Master Bedroom With 5Pc Ensuite Bath & Walk-in Closet. Finished Basement Features 2 Bedrooms, Kitchen & Full Washroom. Separate Laundry In The Basement. Upgraded With Pot Lights Inside & Outside The House & Water Sprinkler System (id:60365)
200 Glenashton Drive
Oakville, Ontario
Welcome to this beautifully upgraded freehold townhome in sought-after River Oaks! Featuring over 1,700 sq. ft. of living space with 3+1 bedrooms and 2.5 baths, this home seamlessly blends style, comfort, and function. At its heart is a brand-new kitchen with contemporary white shaker cabinetry perfect for everyday living and entertaining. Hardwood flooring flows throughout the entire home, adding warmth and elegance. The primary bedroom offers a walk-in closet and an upgraded 4-piece ensuite . Recent major updates include a high-efficiency furnace, a new roof, and energy-efficient windows. The top-floor open space can serve as an additional bedroom, rec room, home office, or play area. Step outside to a fully fenced backyard oasis with a spacious wood deck and mature trees. A detached 2-car garage with laneway access completes this exceptional property. This house has had only one very loving owner who kept everything in top shape, and can provide detailed receipts of all home improvements. Close to shopping, schools, parks, and trails, this meticulously maintained, move-in-ready home is not to be missed. (id:60365)
257 Strathcona Drive
Burlington, Ontario
Welcome to this updated family home in the heart of Shoreacres. RECENTLY ADDED JACK-AND-JILL BATH ON UPPER LEVEL and updated throughout in 2024 with over 2000 square feet of finished living space, this home has been transformed with custom finishes throughout. The open-concept main floor is greeted by a functional entrance with custom built-ins and storage (including closet with bench) that lead into the living room, dining area, and kitchen. The kitchen features paneled Fisher & Paykel appliances, a waterfall quartz island with seating, and sleek cabinetry offering ample counter and storage space. Upstairs, you'll find three spacious bedrooms , all with their own private ensuites. The lower levels extend your living space with two family/rec rooms, wet bar area, and in-wall wiring ready for a home theatre setup - ideal for movie nights or a teen hangout space. This level also includes a fourth bedroom with a 4-piece ensuite, perfect for teens, extended family, and guests. Updates include engineered hardwood floors, fluted feature walls, built-in fireplace, custom and motorized blinds, and integrated wall lighting, newer windows throughout, refreshed landscaping, garage door (2025), & owned hot water heater. Just steps to the lake, this is an opportunity to move into a turnkey, designer-finished home in a true family-friendly neighbourhood. Welcome to one of South Burlington's most sought-after neighbourhoods, known for its top-rated schools, parks, and strong community feel. (id:60365)
685 Jane Street
Toronto, Ontario
Fully Renovated 2-Storey Home in the Heart of Rockcliffe-Smythe! This bright and modern home offers exceptional versatility and value, featuring a total of 3+2 bedrooms, 4 bathrooms, 2 kitchens, 2 laundries, 2 fridges, and 2 stoves. Enjoy luxury vinyl flooring throughout, a stylish kitchen with stainless steel appliances, and modern finishes from top to bottom. The open-concept layout provides a seamless flow between living and dining spaces, while the spacious bedrooms ensure comfort for every member of the family. Includes 1 parking space and a fully renovated basement, currently rented for $1,900 per month, offering a great mortgage helper. Conveniently located near public transit, shopping, schools, and parks, this home is move-in ready and waiting for its next owner to enjoy! (id:60365)
82 Merton Road
Brampton, Ontario
Welcome to this beautifully renovated and fully upgraded 3+1 bedroom, 5-level backsplit semi-detached home located in the highly desirable Brampton North community. This stunning property has been completely transformed and features brand-new flooring throughout, fresh paint, and a bright open-concept living and dining area with large front-facing windows and modern pot lights, creating a warm and inviting atmosphere. The brand-new kitchen is a showstopper, designed with elegant granite countertops, a matching granite backsplash, sleek porcelain tile flooring, and brand-new, never-used stainless steel appliances that blend style and practicality. All bedrooms are spacious, filled with natural light, and perfect for comfortable family living. The fully finished basement offers a separate walk-out entrance, a cozy living area with a fireplace, and excellent potential for an in-law suite or rental income. With three separate entrances, this home provides fantastic flexibility and multiple income-generating possibilities, as each section includes its own bedroom and washroom-ideal for extended families or investors. Step outside to a fully covered backyard patio with a skylight, offering a great space for year-round enjoyment, along with a built-in storage room for added convenience. The roof was installed in 2016, and the furnace and air conditioner were replaced in 2019, ensuring comfort and peace of mind. Conveniently located close to highways, schools, parks, shopping centers, and restaurants, this move-in-ready backsplit 5 home offers modern finishes, functional design, and exceptional value. Don't miss the opportunity to own a truly special property that's ready for you to move in and enjoy......Hot Water Tank Owned.... Property Is Virtually Staged. (id:60365)
12 Flaherty Lane
Caledon, Ontario
WELCOME TO FLAHERTY LANE!! One of Caledon's most prestigious estate style developments. This newly renovated home sitting on 10 acres was gutted from top to bottom offering over 6000 sqft of finished above grade with an additional 700 sqft of unfinished loft area above the garage for your extended family and an additional 3100 sqft for you to add your personal touches if you wish to fully finish the basement or the loft above the garage. This home sits close to all the countryside can offer including quaint shops & food service facilities in the Village of Alton & all of the contemporary services of Orangeville just minutes away. Bordering on conservation lands, you can hike for hours in solitude and enjoy the many world class golf courses, spas and micro breweries this community has to offer. This home boasts 3 levels above grade with 2 Bedrooms ensuite, laundry on the main and 2nd level and a huge Great Room attached to the kitchen. Two propane fireplaces will warm up this massive home and provide the ambiance these rooms deserve. The decor and finishes are second to non with quartz counter tops and flooring, built in high-end appliances, large windows throughout allow you to take in all the countryside has to offer - particularly at this time of year with the fall colors. No expense has been spared with finishes to the highest degree. The Primary Bedroom offers a sitting area with a large his/hers walk-in closet. You will appreciate the stunning plank hardwood flooring throughout, the many pot lights that light up this gem and the 10ft ceilings that show off this homes features. The location is just 45 minutes to Pearson Airport and just a hop skip and a jump to the Caledon & Bruce Trails, a chip and a put to world class golf such as Osprey Valley TPC and Devils Pulpit just a snow show away from the Caledon Ski Club and a cast away from the Caledon Trout Club. (id:60365)
214 - 2010 Cleaver Avenue
Burlington, Ontario
Welcome to this beautifully appointed 2-bedroom, 2-bathroom condo with 2 owned parking spots in Burlington's desirable Headon Forest community-now the lowest-priced suite of its kind in the area. Thoughtfully designed, the home offers a spacious living and dining area with a walkout to a private balcony, a functional kitchen with ample storage, and a modern 5-piece bathroom. The primary bedroom features a generous walk-in closet, while the second bedroom showcases a charming bay window-perfect for a cozy reading nook. Additional conveniences include in-suite laundry and a locker for extra storage. With exceptional value at $499,900, opportunities like this are truly rare. Ideally situated close to parks, schools, shopping, restaurants, and major highways, this move-in-ready suite delivers comfort, convenience, and one of Burlington's best offerings at this price point. (id:60365)
20 Peelton Heights Road
Brampton, Ontario
Location, Location, Location! This beautifully maintained, fully detached home offers rare privacy with no neighbour to the right and a serene city park behind. Perfectly situated in a central location, it provides easy access to all amenities and major highways. Step inside through a wide vestibule entrance into a spacious open-concept living and dining area, highlighted by a large side-yard picture window and upgraded hardwood flooring. The upgraded eat-in kitchen features oak cabinetry, piano-hinged corner cabinets, a pull-out spice rack, ceramic backsplash, built-in microwave, display shelving, and a convenient sliding door walk out to a generous wood deck- ideal for entertaining. An upgraded oak staircase leads to three generously sized bedrooms, each with hardwood flooring, colonial doors, and refined millwork. The oversized primary suite boasts a double closet and a stylish two-piece ensuite. The professionally finished lower level offers a versatile family room, fourth bedroom, storage room, and separate laundry area. Outside, enjoy a double-width driveway and oversized 1.5-car garage with built-in storage. Additional upgrades include central air conditioning, a forced-air gas furnace, and tilt-in windows. A must-see home that perfectly blends privacy, comfort, and convenience! (id:60365)
32 Daden Oaks Drive
Brampton, Ontario
Aprx 1800 Sq Ft!! Come and Check Out This Very Well Maintained Semi Detached Home Built On A 30Ft Wide Lot. Open Concept Layout On The Main Floor With Spacious Family & Combined Living & Dining Room. Hardwood Floor Throughout The House. Upgraded Kitchen Is Equipped With Quartz Countertop & S/S Appliances. Second Floor Offers 4 Good Size Bedrooms. Master Bedroom With Ensuite Bath & Walk-in Closet. Unfinished Basement With Separate Entrance. Upgraded House With New Furnace, Heat Pump & AC Unit (2 years old). (id:60365)

