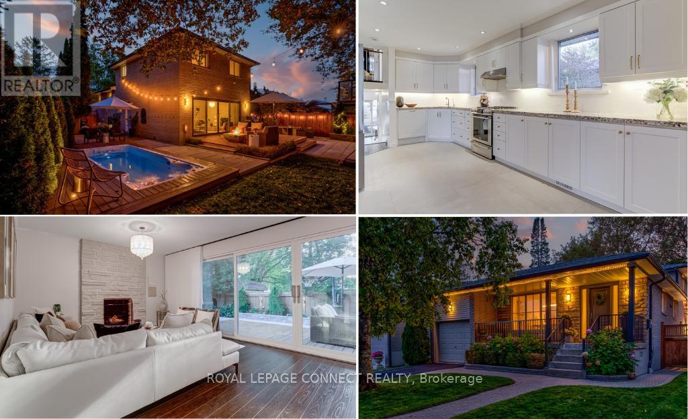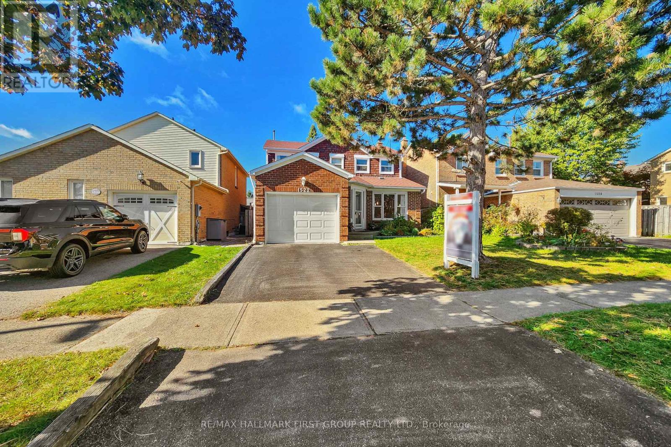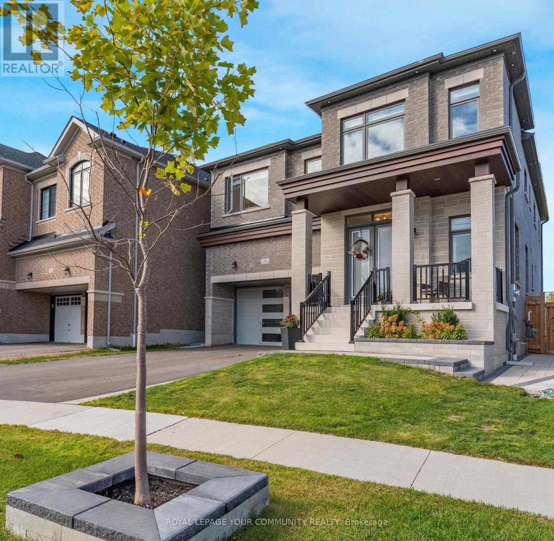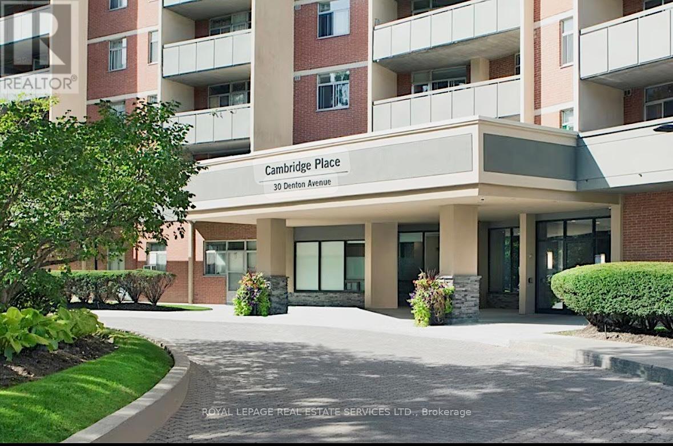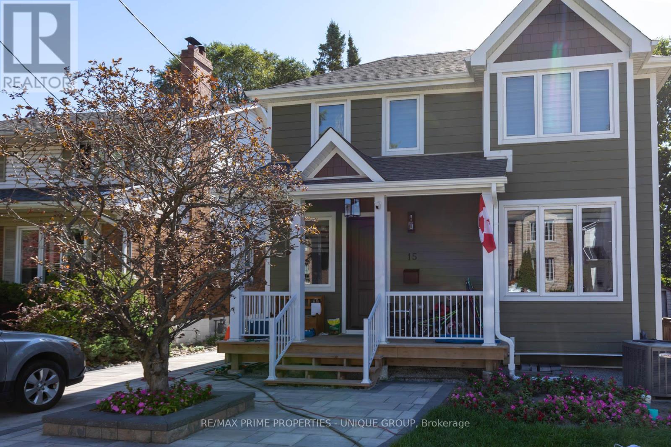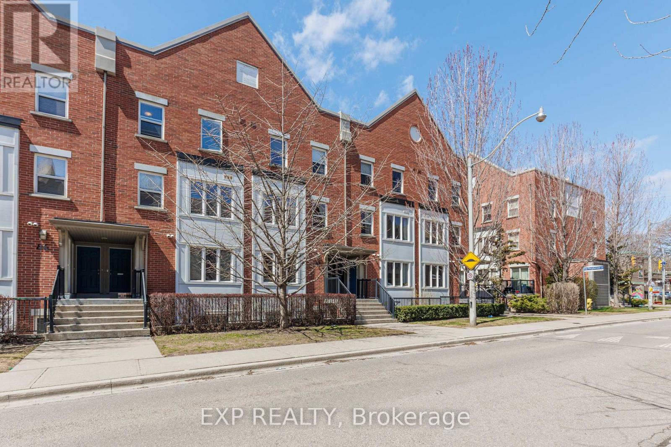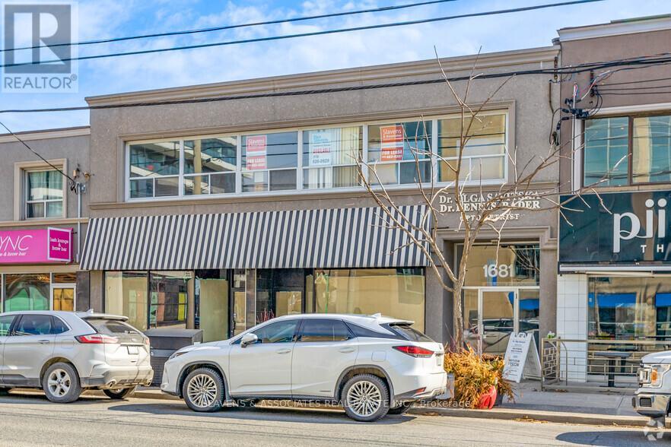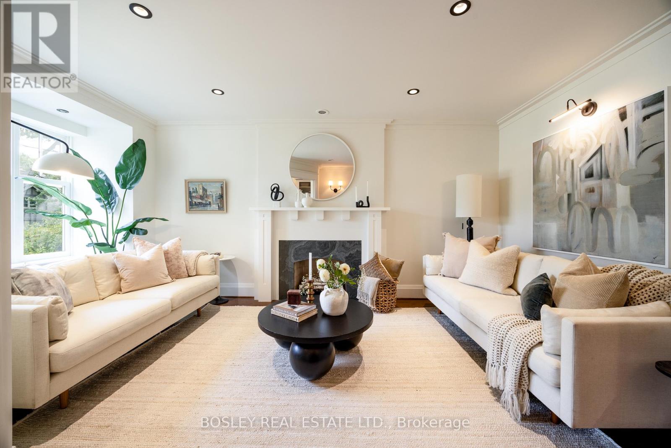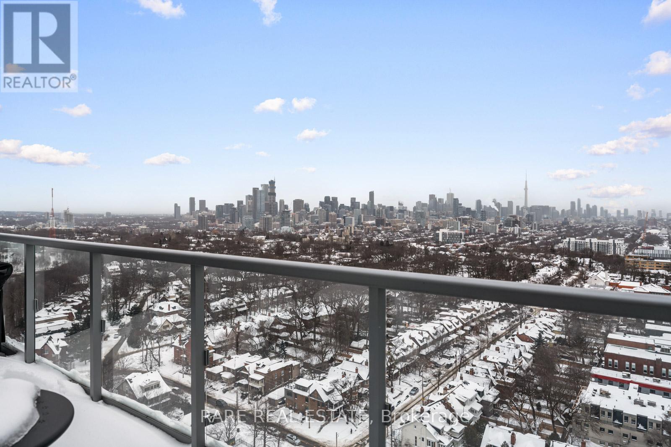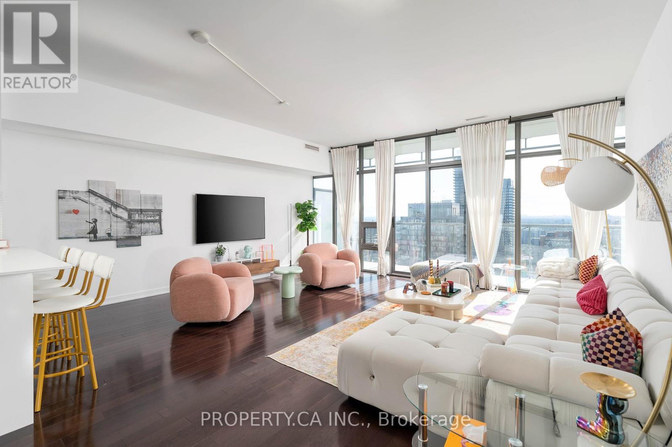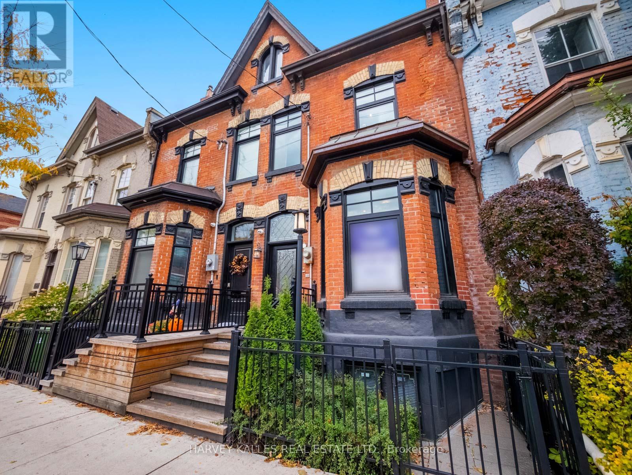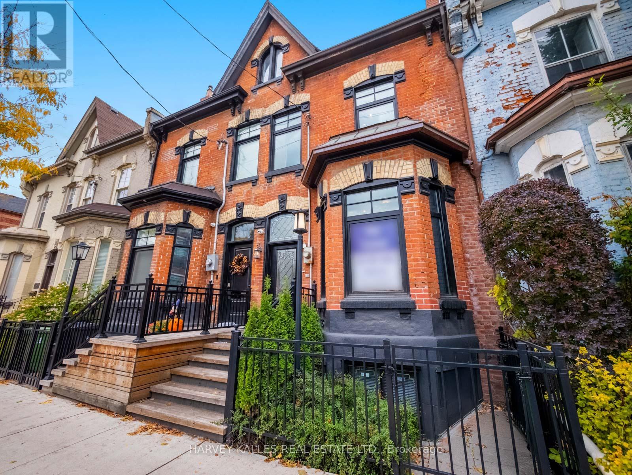28 Tivoli Court
Toronto, Ontario
Welcome to 28 Tivoli Court - a beautifully designed, high-end home on a quiet and very desirable court in the popular Lakeside area of Guildwood. This move-in-ready home offers peaceful, pretty views from every window. The classic backsplit layout works for every stage of life - great for families or people looking to downsize - with separate living spaces and easy access throughout. Over the last five years, more than $300,000 has been spent on top-quality upgrades and smart systems that make life comfortable and easy to maintain. Step into the brand-new 2025 kitchen with shiny granite counters, then relax in the flexible family room with custom cabinets, a built-in fridge/freezer, and big windows with double sliding doors. These tall doors fill the room with sunlight. You'll find thoughtful details everywhere, like Italian-made handles and Aria floor vents. The lower level has a workout area that can also be used as an office, with a glass wall and a door that swings both ways - stylish and practical. Outside, the fully fenced yard is a private retreat. It features a 17' Canadian-made HydroPool swim spa for year-round exercise, a new non-slip PVC deck, a patio that can turn into a winter ice rink, Leaf Guard eaves, an 8-zone smart sprinkler system, and hidden Wi-Fi holiday lights - no ladders needed! This home is made for year-round enjoyment, blending luxury with comfort. All the big items have been updated, giving you peace of mind - including a new roof in 2025, furnace in 2023, and central air in 2019. Enjoy the amazing Guildwood lifestyle - walk to the GO train, and just 28 minutes to downtown Toronto. Great schools, recreation, and all your daily needs are close by. 28 Tivoli Court isn't just a house - it's a well-designed living experience in a welcoming, connected community. (id:60365)
1522 Amberlea Road
Pickering, Ontario
Welcome to 1522 Amberlea Road - a beautiful detached home in Pickering's highly sought-after Amberlea community, known for its family-friendly atmosphere, top-rated schools, and convenient access to every amenity imaginable. Freshly painted throughout, the main floor offers a spacious and welcoming layout, featuring a combined living and family room filled with natural light. The family area is highlighted by an all-brick fireplace complemented by custom shelving. The formal dining room is ideal for entertaining and hosting family dinners, while the eat-in kitchen provides plenty of space for family meals, complete with stainless steel appliances and a breakfast area that walks out to the back deck. Upstairs, the primary bedroom features a walk-in closet and a 4-piece ensuite. The second bedroom is generous in size and could be converted to two bedrooms to make 4 bedrooms upstairs or an oversize bedroom with room for an office as it is now. It includes a walkout to a balcony, adding a charming touch. The finished basement provides versatility as an in-law suite or an excellent opportunity for rental income or extended family, with a kitchen, living area, 4th bedroom, and 4 piece washroom. Set in one of Pickering's most desirable and established neighbourhoods, Amberlea is celebrated for its quiet, tree-lined streets, community parks, and convenient proximity to schools, shopping plazas, banks, public transit, and the GO station, making it the perfect blend of comfort and convenience. **EXTRAS Roof 6 yrs old , most windows 6 yrs, living room windows 4 yrs old , ac 1 year old** (id:60365)
10 Priory Drive
Whitby, Ontario
Exquisite Luxury Residence on a Grand Pie-Shaped Lot. Discover unparalleled elegance in this masterfully designed estate, offering over 3,300 sq. ft. of refined living space with 5 bedrooms and 4 luxurious washrooms. Perfectly situated on a prestigious pie-shaped lot (45' front, nearly 170' deep, and 70' wide at the rear), this home delivers the ultimate blend of sophistication, craftsmanship, and comfort.The moment you step inside, you're greeted by 10' ceilings on the main level, 9' ceilings upstairs, and an upgraded 9ft basement ceiling, creating an expansive and airy atmosphere throughout. The interiors boast white oak engineered flooring, 9" baseboards, crown moulding, custom wainscoting, and coffered ceilings in both the dining and living areas - every detail exudes elegance and architectural artistry. Designed for the discerning homeowner, this residence features custom millwork with integrated lighting, a chef-inspired kitchen adorned with KitchenAid appliances, a pot filler, and impeccable finishes. The side-door entrance adds both convenience and versatility.The exterior is equally impressive - an entertainer's paradise with an interlock stone patio, fully automated sprinkler system, and meticulously landscaped grounds. With over $300,000 in premium upgrades inside and out, this home defines modern luxury living at its finest. Complete with a General Electric washer and dryer, this one-of-a-kind residence is ready to welcome those who appreciate timeless elegance, superior quality, and an uncompromising lifestyle. With Thermea Spa and Heber Down Trail just steps away, this home checks every box! (id:60365)
1014 - 30 Denton Avenue
Toronto, Ontario
Bright and functional junior 1-bedroom, 599 sq.ft. with open-concept living and dining area. Walk out to a large private balcony with unobstructed east-facing views. Kitchen includes fridge and stove. Comfortable layout with plenty of natural light. Getting around is a breeze with both Danforth GO and Victoria Park Station just steps away. Cambridge Place boasts a seasonal outdoor pool and tennis court for the warm weather and a fitness facility you can enjoy all year long. Parking available to rent. Tenant to pay hydro and water. (id:60365)
15 Anndale Road
Toronto, Ontario
A Brand New, Beautifully Renovated One Bedroom Apartment in the Fabulous Fallingbrook-Hunt Club Area! This gorgeous Lower Level Suite is located just south of Kingston Rd in the sought-after Courcelette School district. The Apartment has a bright and modern open-concept layout with: Stainless Steel Appliances, Fridge, Stove, Built-In Dishwasher and Full-Sized Washer and Dryer (in-unit). All utilities are included - heat, hydro, water - even internet! Potential parking available. Steps to TTC, shopping, and amenities / Short walk to Kingston Road / Minutes to vibrant Queen St. E, the Boardwalk and The Beach. Don't miss out on this opportunity to live in a quiet neighbourhood with everything you need at your doorstep. Available any time. ** This is a linked property.** (id:60365)
5 - 88 Munro Street
Toronto, Ontario
OFFERS ANYTIME!! Welcome to 88 Munro Street. A stunning stacked townhouse nestled in the heart of prime Riverdale. With 2 spacious bedrooms and 2 bathrooms, this home blends style, functionality, and comfort seamlessly. Step inside and be greeted by an abundance of natural light streaming through oversized east-facing windows, illuminating the open-concept living and dining area. The sleek, modern kitchen is equipped with stainless steel appliances, ample counter space, and a stylish breakfast bar--perfect for morning coffee, casual meals, or late-night conversations over a glass of wine. Upstairs, the two inviting bedrooms offer flexibility to suit your lifestyle--whether it's a peaceful retreat, a home office, or extra storage. But the real showstopper? The 259 sq. ft. terrace. It's an urban oasis--ideal for summer BBQs, a quiet morning with a book, or evenings under the stars with your favourite playlist. Convenience is key, and this home delivers. Underground parking is included, and the pet-friendly Rivertown community welcomes furry companions. The surrounding laneways are a hidden gem--a safe space for kids to ride bikes, play, and create lasting memories. Living in Riverdale means being just steps from picturesque parks, charming cafes, and the city's best local gems. Plus, commuting is a breeze, with streetcars, major highways, Broadview Subway Station, and the upcoming Ontario Line all within easy reach. This home isn't just a place to live--it's a lifestyle. 88 Munro St. is waiting for you--don't miss your chance to call it home! Property is no longer staged. Photos taken while staged. (id:60365)
Lower - 1681 Bayview Avenue
Toronto, Ontario
Prime Bayview/Eglinton (north of Manor Rd) lower level space. Ideal for medical lab, diagnostic clinic, dental or professional office space or service business. His / Her bathrooms on Mezzanine level. Tenant responsible for hydro. TMI includes (heat, cac, property taxes, cold water, building insurance, building maintenance). Street parking & close to municipal parking. (id:60365)
351 Woburn Avenue
Toronto, Ontario
Say hello to your forever home! Tucked into one of Toronto's most sought-after neighbourhoods, this exceptional, custom-built 3-storey detached gem in the heart of Lawrence Park checks every box - and then some. With 4 spacious bedrooms, 4 bathrooms, custom millwork throughout, and even a walk-in pantry (snack heaven!), there's room for the whole family - and then some. The heart of the home features a chef-worthy kitchen with top-of-the-line appliances, a breakfast bar for morning coffee, homework sessions, or extended family. A cozy wood burning fireplace and heated floors keep things toasty throughout, while central vac makes cleanup a breeze. The private third-floor primary suite is a total showstopper, with dreamy closets and a spa-like ensuite you'll never want to leave. Downstairs, there's a full rec room, an extra bedroom for guests, teens, or movie night and additional storage. Add in laundry on both the lower and second floors for ultimate convenience. Outside, you'll find a sun-soaked, south-facing backyard oasis framed by mature trees, perfect for weekend lounging or lively family BBQs. A garden shed with a 30-amp sub panel (hello, workshop dreams!), 2-car parking and laneway house potential. With 200-amp service, storage galore, access to top schools and the subway just a short walk away, this home is not just beautiful it's brilliantly functional. Come for the thoughtful design, curb appeal and quality craftsmanship - stay for the lifestyle. (id:60365)
2106 - 501 St. Clair Avenue W
Toronto, Ontario
Step into elevated urban living in this ultra-modern, spacious suite located in one of Toronto's most prestigious neighbourhoods. From the moment you walk in, you're greeted by the best view in the city of the Toronto skyline framed by floor-to-ceiling windows, soaring 9 ceilings, and elegant recessed lighting, creating a bright and airy atmosphere. The open-concept layout flows seamlessly, leading you to a chef-inspired kitchen featuring built-in appliances, a gas stove, and quartz countertops perfect for entertaining or preparing gourmet meals. Just beyond, step onto your private balcony, a rare find with a gas line for an outdoor BBQ or firepit, making summer evenings even more enjoyable. The primary bedroom is a retreat in itself, offering a spacious walk-in closet and easy access to a spa-like bathroom with a beautiful glass shower. Thoughtful design and premium finishes throughout ensure both luxury and functionality. Beyond your suite, experience 18,000sq.ft. of world-class, hotel-quality amenities, including a rooftop terrace with an infinity pool, outdoor cabanas, a state-of-the-art gym, meeting and billiards rooms, and more. With visitor parking and two renowned restaurants attached to the building, convenience is truly at your doorstep. Located just minutes from Loblaws, Forest Hill, Casa Loma, top shopping, dining, the St. Clair West subway station and the downtown core, this is city living at its finest with transit right outside your door for effortless commuting. NO OFFER DATE - offers will be reviewed at anytime. (id:60365)
3606 - 33 Charles Street E
Toronto, Ontario
Welcome To 33 Charles St E Suite 3606, A Rarely Offered, Stunning Two Bedroom Plus Den Executive Suite Offering Over 1,200 Square Feet Of Stylish Interior Living Space In The Heart Of Toronto. This Exceptional Unit Features A Functional Open Concept Floor Plan With Massive Living / Dining Room Lined With Floor-To-Ceiling Windows That Frame Breathtaking West-Facing City Views. A Modern Kitchen Features Sleek Appliances, Modern Finishes, And Large Breakfast Bar / Counter - Perfect For Entertaining. The Spacious Primary Bedroom Includes A 5 Piece Ensuite Bath And Ample Closet Space, While The Second Bedroom And Den Offer Flexibility For A Third Bedroom, Home Office, Or Additional Living Area. Step Outside To Your Own Private Large Terrace That Runs The Length Of The Suite, Ideal For Relaxing, Al Fresco Dining, And Taking In The City. Convenient Underground Parking And Locker Are Included. Located Just Steps From The Subway, Dining, Shopping, And Entertainment, This Is Downtown Living At Its Finest. World Class Amenities Include Outdoor Rooftop Pool, Gym / Fitness Centre, 24 Hour Concierge / Security, Billiards, Media Room and Resident Lounge. Perfect 100 Walkscore and 91 Transit Score - Unbeatable Location At A Desirable Address In Vibrant Yorkville; Exceptional Dining, Shopping, Coffee And More Just Outside Your Door, With Easy Access To TTC And Everyday Amenities. (id:60365)
Upper - 466 King Street E
Toronto, Ontario
Located in a rare early Victorian townhouse constructed circa 1838, this upper-level suite offers a balance of preserved character and thoughtful modern updates. The property holds its history confidently, without sacrificing comfort or function. The floor plan includes two well-sized bedrooms and a separate loft-style flex room. This additional space is not a small alcove or desk area, but a defined room with real utility. It can serve as a home office, a play room, guest room, studio, or quiet retreat depending on your needs. High ceilings and large windows allow for consistent natural light throughout the day. The kitchen and bathroom have been recently renovated with contemporary finishes that are clean. Located in the heart of Toronto's King East Design District, you're surrounded by some of the city's best cafes, restaurants, and shops, with easy access to transit, the Distillery District, and the downtown core. (id:60365)
Main - 466 King Street E
Toronto, Ontario
Step into a rare blend of Victorian character and modern comfort at 466 King Street East. This main-level walk-up townhouse offers a beautifully updated one-bedroom suite with a flexible lower level ideal for a home office, studio, or dressing area - perfect for today's lifestyle.Inside, the space feels bright and inspiring, with high ceilings, large windows, and original architectural details that nod to the home's 19th-century heritage. The newly renovated kitchen balances timeless design with modern convenience, flowing naturally into an open living and dining area.Step outside to your large private patio - a true urban oasis for quiet mornings or entertaining guests on summer evenings.Located in the heart of Toronto's King East Design District, you're surrounded by some of the city's best cafés, restaurants, and shops, with easy access to transit, the Distillery District, and the downtown core. (id:60365)

