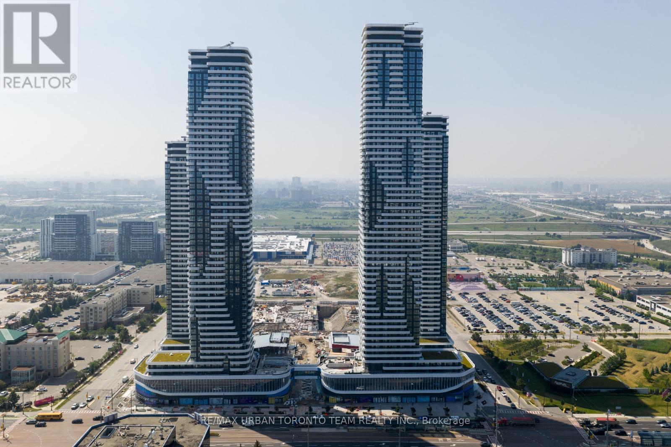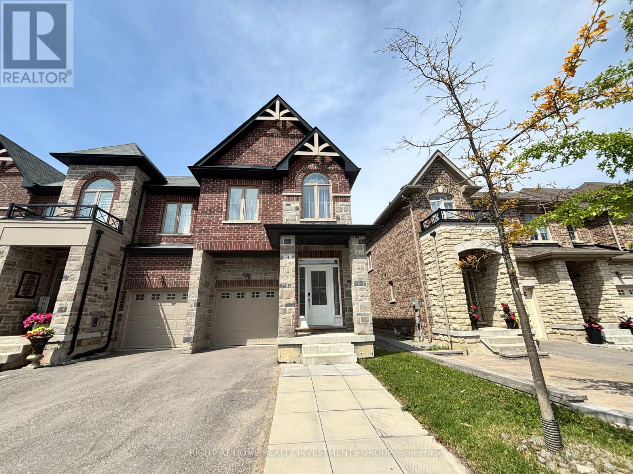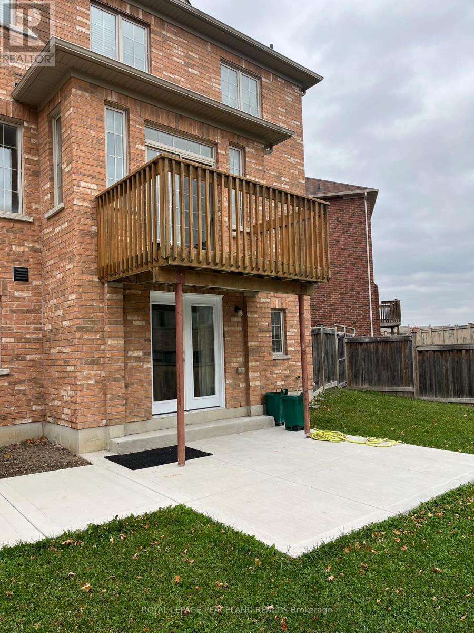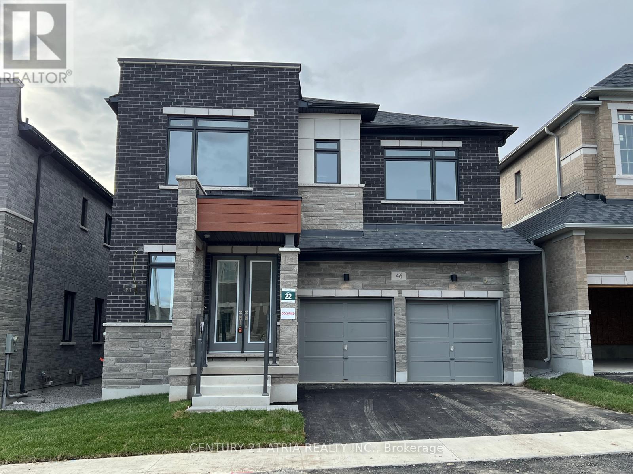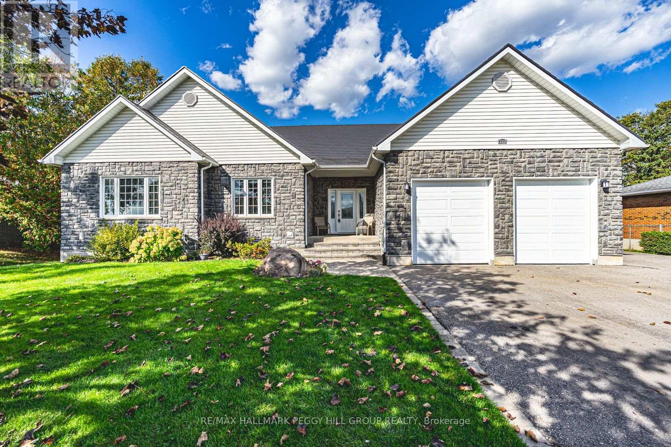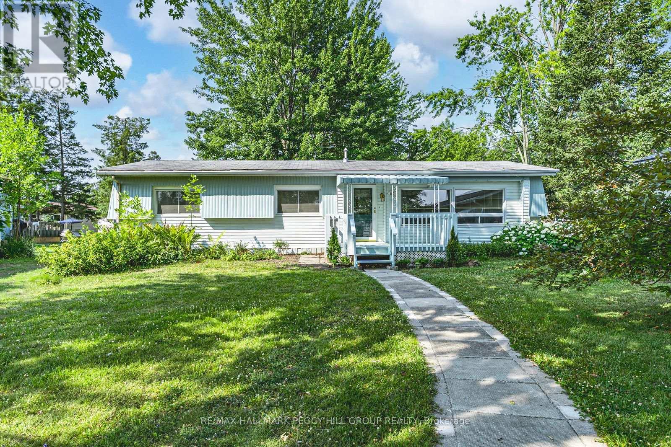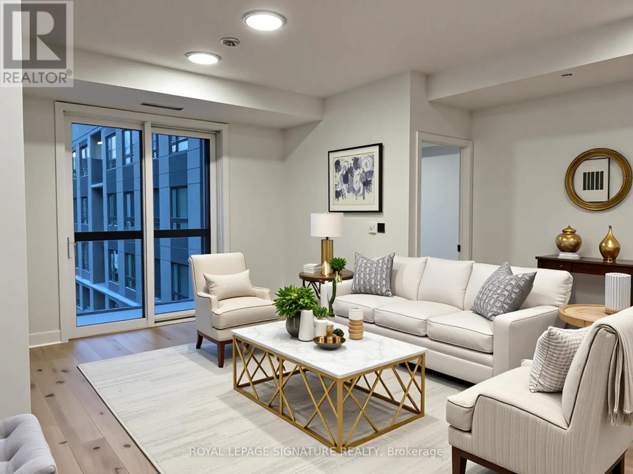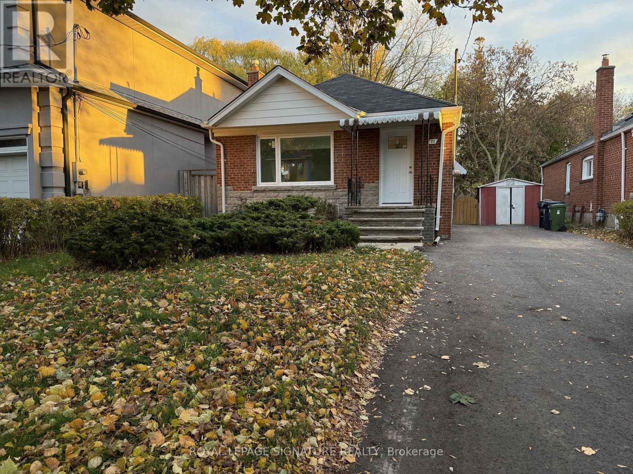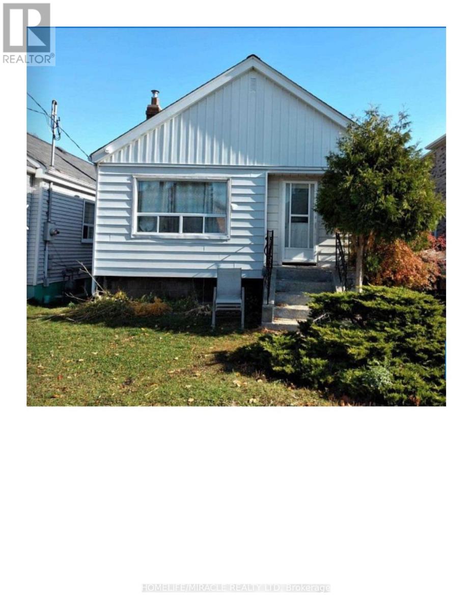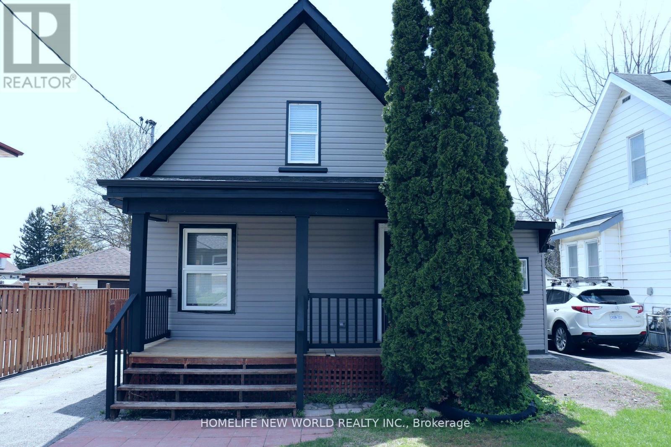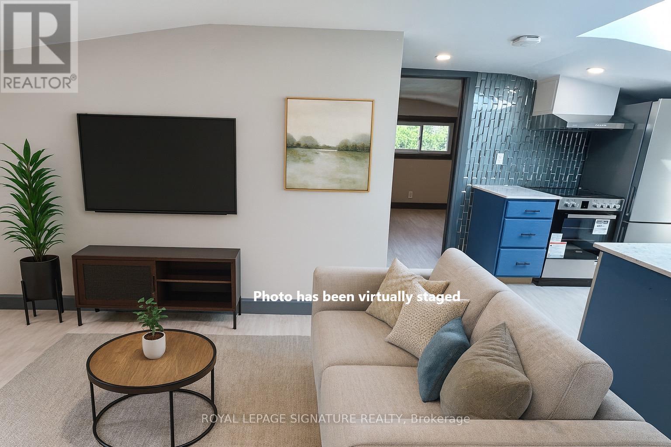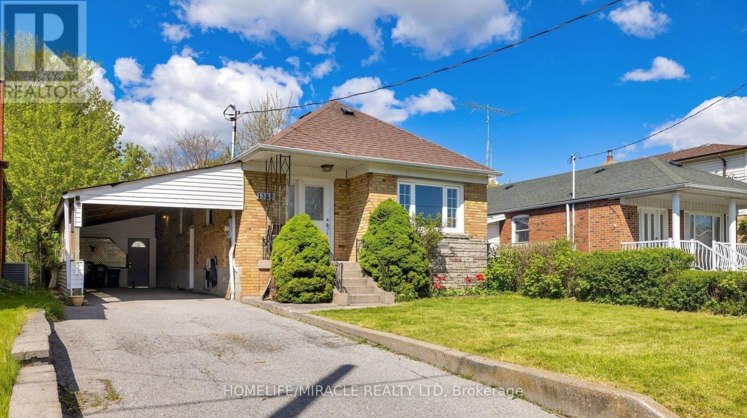1707 - 8 Interchange Way
Vaughan, Ontario
Festival Tower C - Brand New Building (going through final construction stages) 595 sq feet - 1 Bedroom plus Den & 2 bathroom, Balcony - Open concept kitchen living room, - ensuite laundry, stainless steel kitchen appliances included. Engineered hardwood floors, stone counter tops. (id:60365)
74 Beechborough Crescent
East Gwillimbury, Ontario
Welcome Home! This Sunfilled 4 Bedroom End Unit Townhouse Offers A Functional Layout W/ Open Concept Modern Kitchen W/Walk Out To Backyard Facing The Peaceful Ravine! Over 2000 Sqft, 9 Ft Ceilings & Gleaming Hardwood Flrs on Main. New Fence. Feels Like A Detached! Desirable Sharon Community Minutes To Go Train Station, Hwy 404, Costco, Longos, Schools,Parks & Playground. A Must See! (id:60365)
Bsmt - 1300 Mccron Crescent
Newmarket, Ontario
Professionally renovated W/O basement with Ravine view, 2 Bdrs w/ 2 Bathrooms, Den could be office or Gym room, Separate entrance with privacy, Separate ensuite laundry, Huge Backyard, Mins To 404, Go Train, Park, School, Shopping and more. Tenant pay 1/3 of the whole utilities. (id:60365)
46 Boccella Crescent
Richmond Hill, Ontario
Stunning double garage detached home in the prestigious Legacy Hill community by Greenpark, situated on a premium lot backing onto ravine. Offering 3,197 sq. ft. of elegant living space, this home features 4 bedrooms all with ensuites, a den, and a main floor library, with over $200,000 in premium upgrades. Enjoy 10' smooth ceilings on the main floor, 9' on the second floor, and 8'6" in the basement, upgraded hardwood floors, hardwood stairs with metal pickets, and enlarged basement windows. The gourmet kitchen boasts ceiling-height cabinetry with crown moulding, quartz backsplash, under-cabinet lighting, and a large Silestone Blanc waterfall island, countertops and backsplash. quipped with high-end built-in appliances, including a Miele dishwasher with auto detergent dispenser, Sub-Zero French 3-door fridge with filtered water dispenser, 30" dual fuel range (4-burner natural gas with electric oven), and a stainless-steel Sirius Pro ventilation chimney hood (30"/600 cfm), it's perfect for cooking and entertaining. Each bedroom has its own upgraded ensuite, while the luxurious primary suite features a spa-inspired 5-piece bath with freestanding tub and oversized glass shower. A second-floor laundry room adds convenience. Additional premium features include upgraded 7" baseboards, 189 Amp Panel with EV rough-in in the garage, gas line rough-in for BBQ, security camera rough-ins, sump pump, plywood subflooring, designer porcelain tiles, and finishes throughout - too many upgrades to list! Conveniently located near Highways 404 & 407, shopping, restaurants, and community centre. Zoned for top schools: Bayview Hill Elementary, Alexander Mackenzie High School, and Bayview Secondary (IB Program). Bright and spacious, an exceptional family home combining luxury, functionality, and a premier location. (id:60365)
222 Glenn Avenue
Innisfil, Ontario
GORGEOUS CUSTOM ICF-BUILT BUNGALOW ON A SPRAWLING LOT WITH A WALK-UP BASEMENT INCLUDING SPACIOUS SEPARATE LIVING QUARTERS & OVER 3,600 FINISHED SQ FT! Nestled in the heart of Stroud, this custom ICF-built home is perfectly positioned across from an elementary school and steps from a local breakfast spot, shopping plaza, groceries, and the Stroud Community Centre Arena, and just five minutes from South Barries shopping, dining, and GO Station. Outdoor adventure awaits with Innisfil Beach Park and Barries Kempenfelt Bay, both under 15 minutes away, along with scenic hiking trails and nearby golf courses. The homes timeless all-brick and stone exterior is complemented by a durable metal roof and beautifully landscaped grounds. Enjoy vibrant gardens, lush green space, and a concrete patio with a gazebo and gas BBQ hookup. An oversized double garage with doors just under 9 ft high, and an inside entry provides parking for two vehicles, while the driveway accommodates up to eight more, including convenient side parking with easy access to the basement walk-up. The bright, open-concept main level features 9-foot ceilings, large windows, and a welcoming living room with a gas fireplace. The kitchen impresses with built-in appliances, a large island with seating, modern finishes, pantry storage, and a walkout to the patio. Three spacious bedrooms include a serene primary suite with a walk-in closet and a luxurious 5-piece ensuite, complete with heated floors, a dual vanity, a separate shower, and a deep jetted tub. The fully finished basement offers high ceilings, a separate walk-up entrance, and versatile living quarters ideal for multi-generational families, featuring three additional bedrooms, a kitchen, a spacious rec room, a comfortable family room, and cold storage. Carpet-free flooring throughout, laundry on both levels, and abundant storage complete this exceptional #HomeToStay! (id:60365)
85 Hawthorne Drive
Innisfil, Ontario
YOUR GOLDEN YEARS START HERE - UPDATED & WELL-MAINTAINED BUNGALOW STEPS FROM DAILY CONVENIENCES! Get ready to fall in love with peaceful, easy living in Southern Ontarios largest residential retirement community! Nestled in the heart of Innisfil and just minutes from the shores of Lake Simcoe, this charming home in Sandycove Acres offers a lifestyle thats all about comfort, convenience, and connection. Step onto the inviting front porch and into a bright, well-maintained interior featuring newer flooring, fresh paint, and a functional galley-style kitchen with warm, wood-toned cabinetry, a stainless steel double-bowl sink, a breakfast bar, and clear sightlines into the living room. Natural light pours into the spacious living area through an oversized front window, while the cozy sunroom, complete with three large windows, a walkout to the rear patio, and a large pass-through window from the dining room, is the perfect spot to sip tea, read a book, or welcome guests. The stylish main 3-piece bathroom includes an easy-access walk-in jetted tub and shower combo, ideal for comfort and safety. The primary bedroom showcases a private 3-piece ensuite with a newer glass-walled shower, while the guest bedroom provides a welcoming retreat for overnight visitors and grandkids eager to stay. Outside, mature landscaping and a tree-lined yard create a serene outdoor setting, with a driveway that easily accommodates two tandem vehicles, just steps from walking trails, community centers, outdoor heated pools, and the Sandycove Mall, featuring shops, restaurants, and essentials all within walking distance. With major shopping centres, the GO Station, and Innisfil Beach Park only minutes away, this #HomeToStay offers the best of retirement living with everything you need close at hand. (id:60365)
436 - 3250 Carding Mill Trail
Oakville, Ontario
Live in Mattamy's newest boutique building on Carding Mill Trail in Oakville! This bright and modern 2-bedroom, 2-bathroomapartment features laminate flooring throughout and an open-concept layout filled with natural light. The stylish kitchen boasts quartz countertops and built-in modern appliances, seamlessly connecting to the dining and living areas. Enjoy outdoor living with a walk-out to the balcony through sliding glass doors. The primary bedroom offers a walk-in closet and a 3-piece ensuite, while the second bedroom includes a double-door closet and a large window. Conveniently located close to Fortinos, River Oaks Community Centre, parks, Oakville Hospital, schools, public transit, and all major amenities. (id:60365)
Upper - 71 Shangarry Drive
Toronto, Ontario
Must Not Miss This Beautifully Updated Bungalow! Brand New Windows and Entry Doors Throughout The Home Making It More Energy Efficient and Brighter! 3 Large Bedrooms With Ensuite Laundry! Ultra Durable Vinyl Plank Flooring Throughout The Home. Kitchen Cabinets, Countertops And Backsplash updated in 2023 To Bring This Home Into This Century! Prime Location To Bring Your Family! Close To Public Transit, Minutes Away From Brand New Crosstown Lrt, Shopping, Great Food. Huge Back Yard For Summer Entertaining Or Just Hanging Out! See For Yourself, Do Not Miss Out On This Great Opportunity! 4 Driveway Parking Spaces Between Upper And Lower Tenants. The Home Was Just Professionally Cleaned, Please See for Yourself The Beauty Of Living at 71 Shangarry Dr. (id:60365)
93 Heale Avenue
Toronto, Ontario
Attention Builders And Renovators....Large Lot 40 X 125 Feet In A Wonderful Family Friendly Neighborhood. Walk-Able Distance To RH King School, No frills, Go Station, Mosque. Have A Potential Of Rental Income. Property Sold In As Is Condition. Designed, Approved, And Ready To Build. To Be Built With Permits In Hand. (id:60365)
Unit 1 - 291 Eulalie Avenue
Oshawa, Ontario
Discover this well-kept detached duplex in a prime Oshawa location, offering a great mix of comfort, practicality, and value. Ideal for working professionals or students, this property features a thoughtful layout with an emphasis on space and location. Each unit comes with its own private entrance, bright and airy living spaces, and large bedrooms filled with natural light. Both units have been fully updated, showcasing modern kitchens equipped with contemporary appliances and refreshed bathrooms with sleek, clean finishes. The upper unit includes access to a cozy front porch, while the rear unit enjoys use of a private backyard perfect for outdoor relaxation. Situated within walking distance to local shops, schools, parks, and daily conveniences. Public transit is just steps away, making it a great choice for commuters and students. Quick and easy access to Highway 401 provides a direct route to Toronto and the wider Durham Region. Nearby institutions include Durham College, Ontario Tech University, and GM Headquarters. This property is ready for you to move in and enjoy. (id:60365)
D - 50 Freeman Street
Toronto, Ontario
Beautiful fully renovated private 3rd floor unit in the sought after Birchcliff Village. 2 Bedrooms with a brand new kitchen with stainless steel appliances, brand new washroom, and private laundry. New vinyl plank flooring throughout. Steps to public transit. Minutes to schools, parks, shops, restaurants and the Scarborough Bluffs. Parking is not available. Heat, hydro, water and internet included! (id:60365)
Main - 1340 Warden Avenue
Toronto, Ontario
Beautifully renovated and spacious 3-bedroom main floor with flexible lease terms. This charming home features a modern kitchen with stainless steel appliances, quartz countertops, a stylish backsplash, and ample storage. Ideal for short-term stays, professionals, small groups, or students, with the option of a month-to-month lease. Enjoy a bright and open living room with a large front window, plus generously sized bedrooms overlooking a quiet backyard-perfect for relaxation. Conveniently located near public transit, restaurants, entertainment, Costco, STC, Hwy 401 & 404, places of worship, and more. Large backyard access included. Tenant pays 70% of utilities. if BSMT vacant tenant pay 100% utilities. Key deposit: $200. Basement also available for an additional amount check MLS#. Professionally managed by Sawera Property Management. (id:60365)

