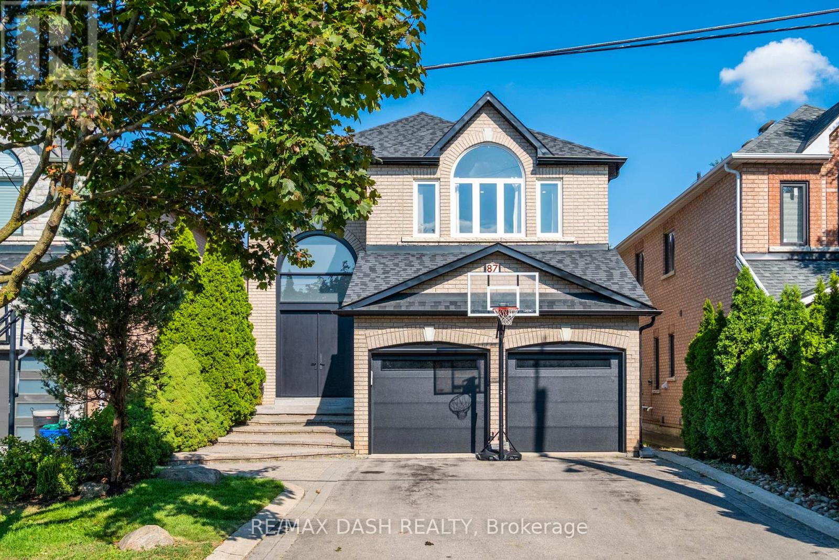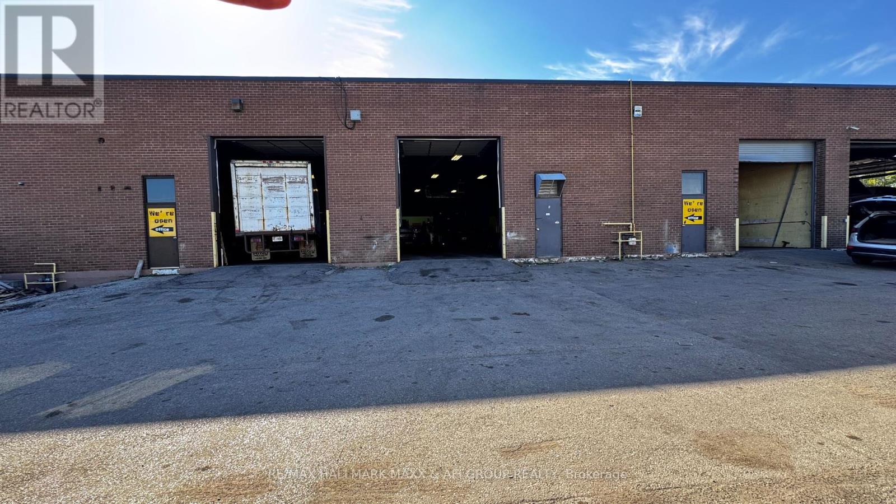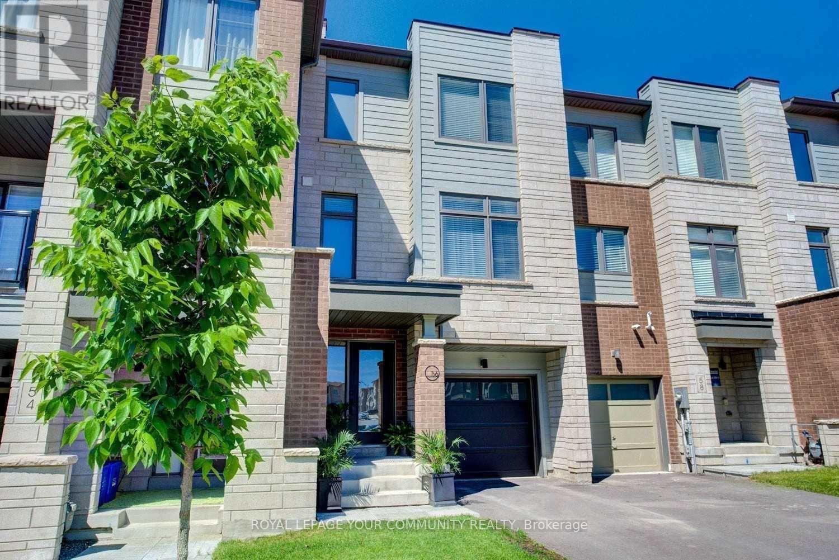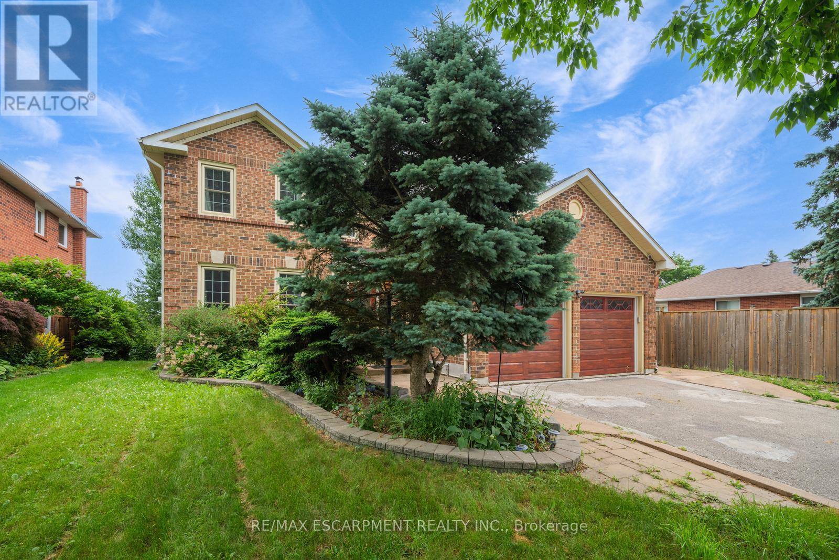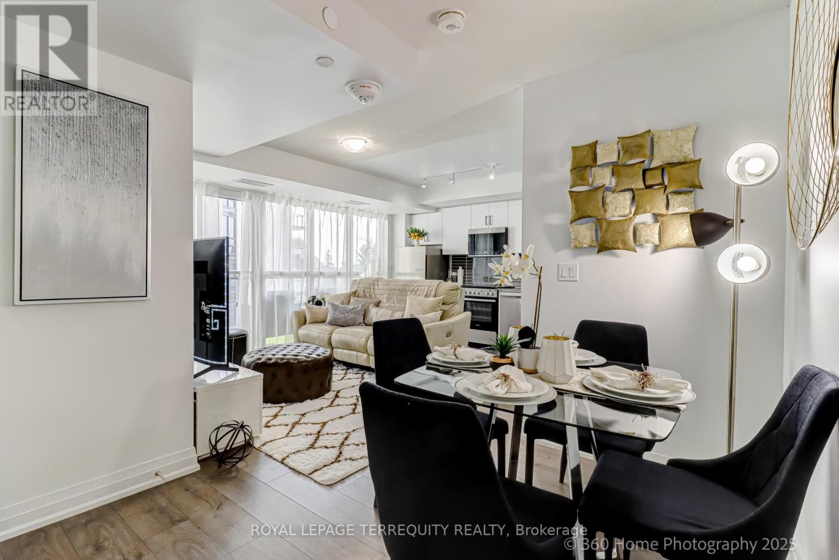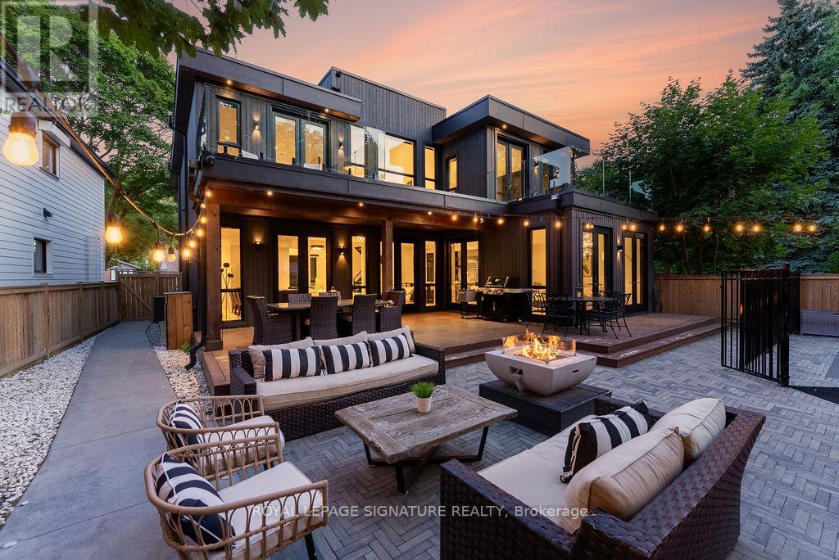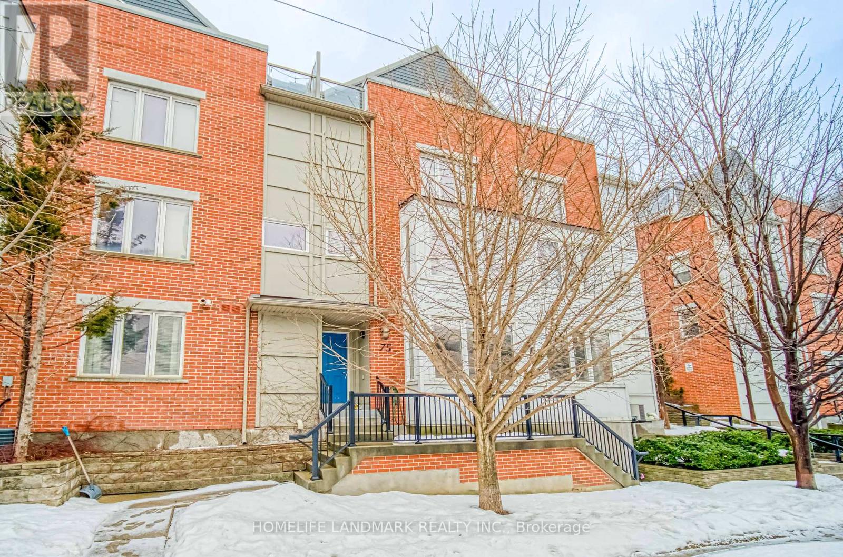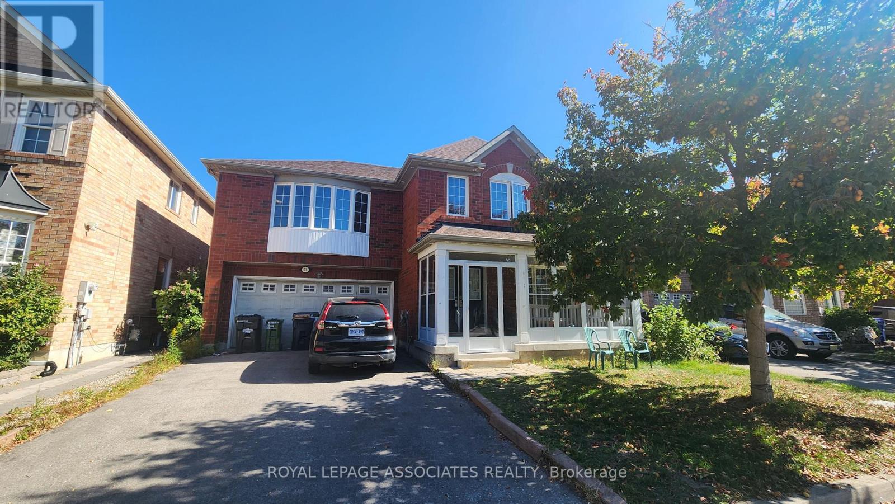87 Vaughan Boulevard
Vaughan, Ontario
At The Heart Of The Home Lies A Chef-Inspired Kitchen, Featuring Premium Appliances That Cater To Both Everyday Meals And Gourmet Creations. Enjoy A 42" Stainless Steel Monogram Fridge And Freezer, A Monogram Built-In Oven, A Sharp Built-In Microwave Drawer, A Powerful 36" Monogram 6-Burner Cooktop, And A Monogram Dishwasher All Seamlessly Integrated For Both Form And Function. The Kitchen Flows Effortlessly Into Expansive Living And Dining Areas Perfect For Intimate Gatherings Or Entertaining On A Grand Scale. Step Outside To Beautifully Designed Outdoor Spaces, Ideal For Relaxing Or Hosting Under The Open Sky. Upstairs, Four Generously Sized Bedrooms Offer Peaceful Sanctuaries, While Spa-Inspired Bathrooms Provide A Daily Dose Of Luxury. Set In The Vibrant Heart Of Vaughan, This Home Places You Just Moments From Premier Shopping, Dining, Top-Rated Schools, Scenic Parks, And Convenient Transit Bringing The Best Of The City Right To Your Doorstep. With Striking Curb Appeal, Refined Interiors, And Top-Of-The-Line Appliances, 87 Vaughan Blvd Isn't Just A House Its A Lifestyle. (id:60365)
B5 - 1950 Highway 7
Vaughan, Ontario
** This is only Sale of a business without property** Outstanding opportunity to own a highly profitable and established truck repair shop with over 12 years of proven success and a loyal, long-term clientele. Generating over $2 million in annual sales, this business delivers consistent high profit margins and is a true turnkey operation for the right buyer. The shop is exceptionally well-equipped with a full range of professional-grade tools, diagnostic equipment, and heavy-duty repair systems, making it ready to handle all types of truck servicing. The facility offers 3 oversized service bays (12 feet wide and 14 feet high each), a 20-foot ceiling height, and an impressive 75-foot depth, allowing the shop to accommodate up to 10 trucks at the same time. With 2 washrooms, efficient workflow design, and ample space, it is fully set up for high-volume operations. This business benefits from M2 zoning, low rent, and a supportive landlord willing to provide a new 5 + 5 lease to the right tenant. The combination of strong financial performance, established reputation, loyal customer base, and excellent location makes this a rare investment opportunity in the growing transportation and logistics sector. (id:60365)
39 Colborne Street
Markham, Ontario
Welcome To This "Charming Home Located On the Picturesque Village Street of Old Thornhill". A Perfect Home For Downsizing Or Small Family. This Special Home Offers A Private Oasis Minutes To Transit, Library, Walking Trails And So Much More! Gorgeous Perennial Garden, Potting Shed , Heritage Barn (Garage)"Home Is Semi Detached" (id:60365)
720 Highway 48
Brock, Ontario
Spectacular 1 acre property with picturesque pond views, private beach, and your own tiki bar, with hydro! Spacious, and well laid-out 2250 square foot side-split home offers 2 expansive living spaces, 4 bedrooms, a finished basement with shop, large attached 2 car-garage with interior access, and sunroom for enjoying the view. Laminate flooring runs throughout with new (2025) carpet in primary and second bedroom. Lower family room with charming beamed ceilings and stone fireplace offers a walk-out to patio where you can enjoy summer time barbecues. Circular drive offers lots of parking with additional space in 2 car garage for all of your toys! A true rustic retreat with beautiful sunset views, privacy, unmatched backyard entertainment and room to grow for a lifetime. Roof 2025. Central vac. Furnace approx 2018. Depth of well 17.4 metres as per well record attached. Septic pumped 2025 - see attachments. *Floorplans attached* (id:60365)
4002 - 898 Portage Parkway
Vaughan, Ontario
Wow Corner Unit with LOCKER and PARKING.Wonderland Fire Work View, From Corner C N Tower Toronto Skyline View.3 Bdrm 2 Baths Condo At Transit City 1 In The Heart Of The City Of Vaughn At Hwy 7 And Jane. Corner Bright Unit With 950 Sq.+170 Sq.F Of Balcony With Unobstructed N Views. Rooftop Terrace On The Floor. 1 Parking,1Locker. 5 Star Lobby With Concierge. Zero Minutes To New Vmc Subway. Steps To Viva, 5 Min To York University. Great Place To Call Home. Roger's 1 Gigabit High Speed Internet Included. **EXTRAS** 24/7 Concierge, Party Room W/Kitchen, Rooftop Terrace, Golf & Sports Simulator.YMCA beside building,1st Resident free,2nd 3rd 50% discount and some condition apply* (id:60365)
56 Allure Street
Newmarket, Ontario
Welcome to 56 Allure Street, nestled in the highly sought-after Woodland Hill community of Newmarket. This beautifully upgraded 1,848 sq. ft. executive townhome offers a bright, open-concept layout with 3 spacious bedrooms plus a den perfect for families or professionals. Featuring 9' ceilings, hardwood flooring on the main and ground levels, a modern kitchen with generous space for entertaining, and a walk-out laundry room leading to the backyard. The full basement includes above-grade windows, providing plenty of natural light and potential for future living space. This move-in ready home is just steps from Upper Canada Mall and minutes from top-rated schools, parks, public transit, and highways 404 & 400. The photos speak for themselves! Dont miss your opportunity to own in one of Newmarkets most desirable neighborhoods! (id:60365)
102 Crawford Rose Drive
Aurora, Ontario
Welcome to 102 Crawford Rose Drive, a large 2-storey home featuring 4 bedrooms, 3+1 bathrooms, a finished basement with a backyard walkout, a double garage, and great curb appeal! You'll be impressed by the large windows and desirable floor plan this home offers, perfect for easy everyday living and entertaining. Off the foyer, French doors open to the spacious and bright living room, which flows into the elegant formal dining room. The eat-in kitchen is an exceptional size, featuring light tones, ample storage, a centre island, expansive windows, and a walk-out to a large, wrap-around elevated deck. The breakfast area opens to the tasteful family room. Also on the main floor is an office, the laundry room, a 2-piece bathroom, and inside entry from the double garage. A stately staircase leads to the second floor, where you'll find the large primary suite, complete with two generous walk-in closets and a spa-like 5-piece ensuite. Three additional spacious bedrooms and a 4-piece bathroom complete the upper level. The basement offers a large recreation room with endless options for use, including as a media or games room, along with a wet bar, 3-piece bathroom, convenient backyard walk-out, and abundant storage. Ideal for enjoying the outdoors, the backyard features a large open patio and greenery. Conveniently located close to schools, parks, trails, golf courses, and a wide range of amenities. (id:60365)
326 - 20 Meadowglen Place
Toronto, Ontario
Move in and experience rewarding cozy city living in this stunning year-old 1 bdrm + den with two full baths! Comes with Owned parking & owned locker* Bright & spacious suite features a functional open layout, expansive floor-to- ceiling window & hardwood flooring throughout The sleek kitchen boasts contemporary cabinetry & quartz countertops, flowing seamlessly into the living area w/ a walk-out to your private balcony* East facing unit, welcome the morning sun* Primary bdrm with large closet & 4-pc spa-inspired ensuite bath* The den offers flexibility - ideal home office, studio, or guest room* Enjoy world-class amenities: rooftop terrace w/ pool & BBQ & outdoor fireplace + fitness studio, sports lounge, billiards & games room, yoga, theatre room, party room & guest suites. Steps to TTC, shopping, parks, school* Easy access to 401*Close to U of T & Centennial College* A perfect unit for professionals, downsizers or investors seeking long-term value. (id:60365)
102 Midland Avenue
Toronto, Ontario
Welcome to 102 Midland Ave a modern showpiece just steps from the Bluffs.This 3+1 bedroom, 4-bathroom residence offers nearly 4,000 sq. ft. of refined living space on an impressive 185-ft deep lot. A soaring double-height great room with a statement chandelier sets the tone for grand yet comfortable living, while floor-to-ceiling windows fill the home with natural light.The open-concept layout is anchored by a chef-inspired kitchen featuring high-end appliances, a large island, butlers pantry, and even your own pizza oven. Seamlessly walk out to a private, resort-like backyard with a saltwater pool, jacuzzi hot tub, basketball court, soccer field, and a versatile studio shed perfect for a gym, yoga space, office, or guest retreat.Upstairs, the serene primary suite offers a custom walk-in closet, spa-like ensuite, and a private balcony overlooking the lush backyard. Additional bedrooms feature walk-in closets and a Jack & Jill bathroom, while a spacious second-level den overlooks the great room ideal as a lounge, office, or reading nook.Entertainment abounds with multiple balconies, a built-in home theatre (complete with popcorn machine), and a full bar for hosting. A bonus bedroom provides flexible space for guests or extended family, and the home comes fully furnished.Nestled on a quiet, family-friendly street, this one-of-a-kind property is just steps to the beach, top schools, shops, and TTC. Offering sophisticated design, ultimate functionality, and indoor-outdoor living at its finest, this is a rare opportunity to own a true modern masterpiece in one of Torontos most coveted neighbourhoods. (id:60365)
75 Carroll Street
Toronto, Ontario
Welcome To This Bright And Spacious 2 Bedroom End-Unit Townhouse At 75 Carrol St, Offering 898 Square Feet Of Thoughtfully Designed Living Space. Featuring Expansive Primary Bedroom With Ensuite Bath, 1 parking Spot, And An Inviting Open Concept Layout, This Home Is Perfect For Modern Urban Living. The Unit Boasts With Large Windows That Flood The Rooms With Natural Light, Brand New Engineer-Hardwood Flooring Through Out, And Has Been Freshly Painted For A Move-In Ready Feel. Mins To Downtown, Trendy Leslieville Boutiques, Shops, Restaurants, Bistros, Chinatown, Library, Riverdale Park, Bike Paths, Next To DVP And Minutes To TTC. Don't Miss This Opportunity To Live In A Stylish And Convenient Location With Everything You Need At Your Doorstep! (id:60365)
31 Hoptree Avenue
Toronto, Ontario
This beautiful newly renovated 3 bedroom and 2 full washroom lower suite is a rare find! New tiles, washrooms, paint and finish. Ensuite laundry and over 1400 sq ft of space make it great for growing families. Walking steps to TTC bus routes, minutes away from multiple work locations, schools, 401, malls and major intersections. Lower suite has separate entrance from backyard. Great Location for commuters, quick 401 access & transit. includes 2 driveway parking spots. (id:60365)
226 Miyako Court
Oshawa, Ontario
Spacious LEGAL BASEMENT with 3 bedrooms, each with private washroom. Stunning detached home in the prestigious Windfields community in North Oshawa with a new kitchen and living/dining area. Sits on a massive lot on a private court. Newly renovated legal basement with high-class finishes including new flooring, quartz countertops, new stainless steel appliances, private washer/dryer, egress windows, walk-up entrance and 3 new washrooms. Parking is available. Walking distance to Durham College and UOIT/Ontario Technology university, bus stop, Costco, restaurants, banks and so much more! Must see this home for yourself. (id:60365)

