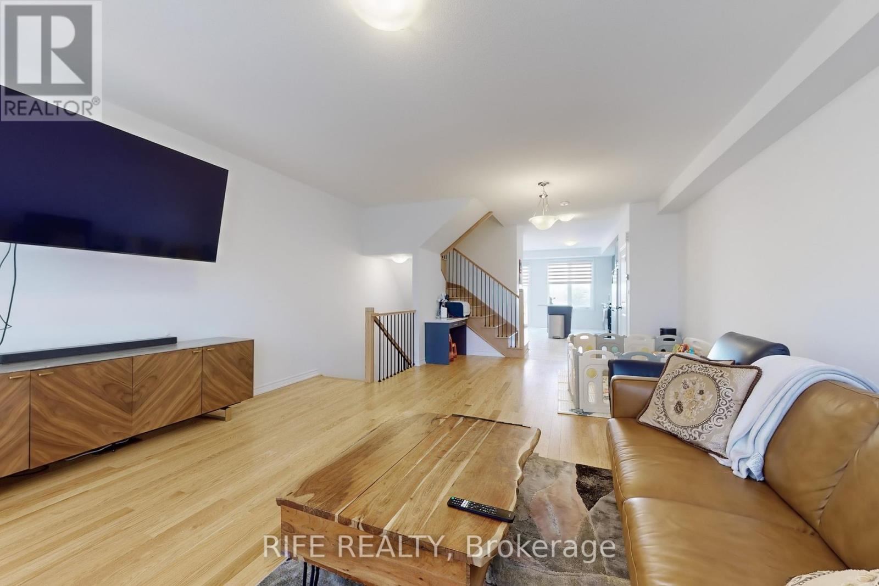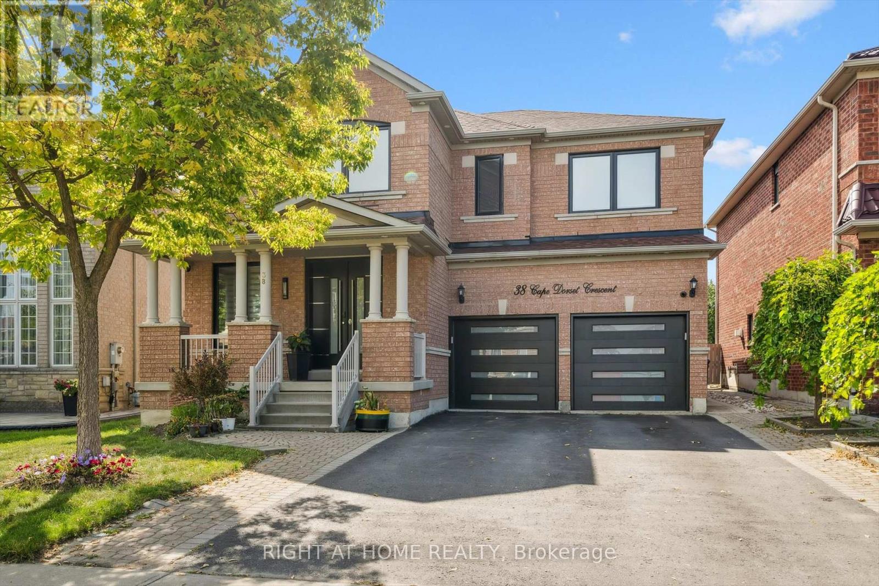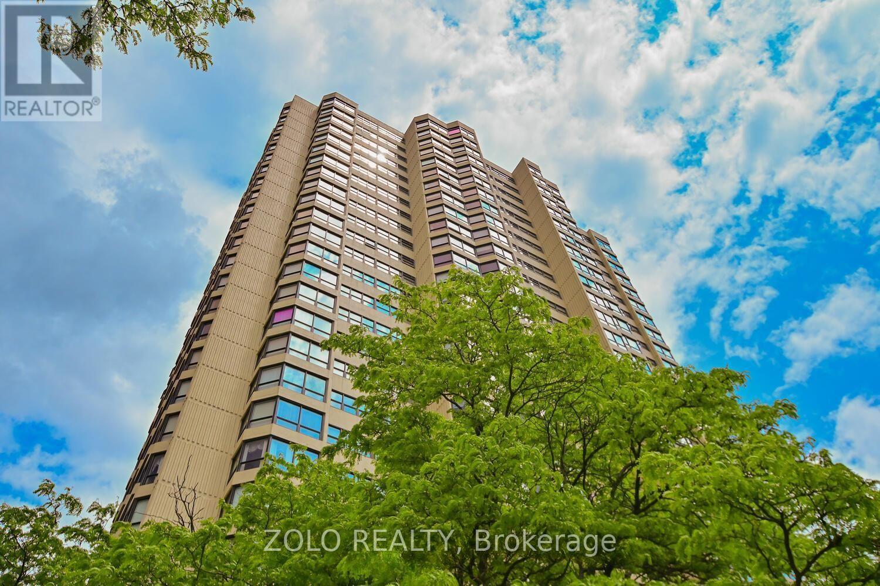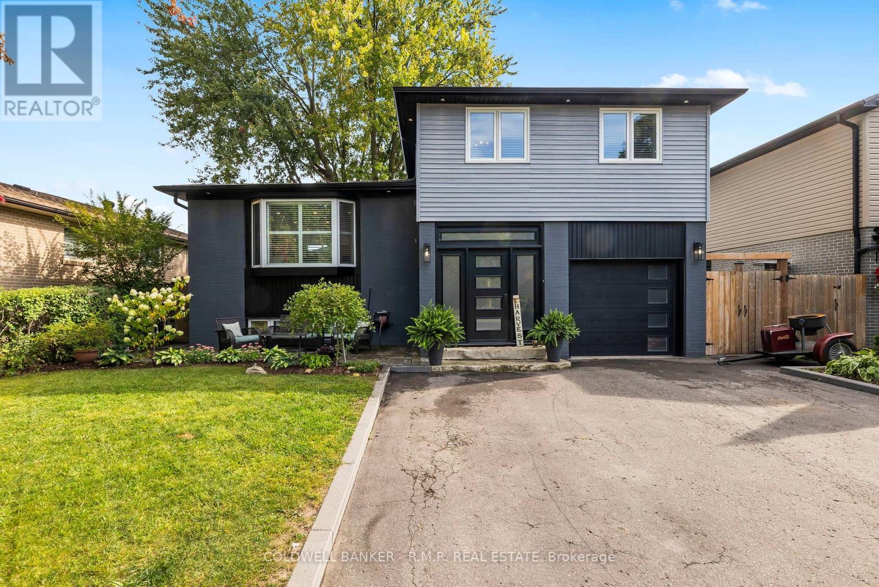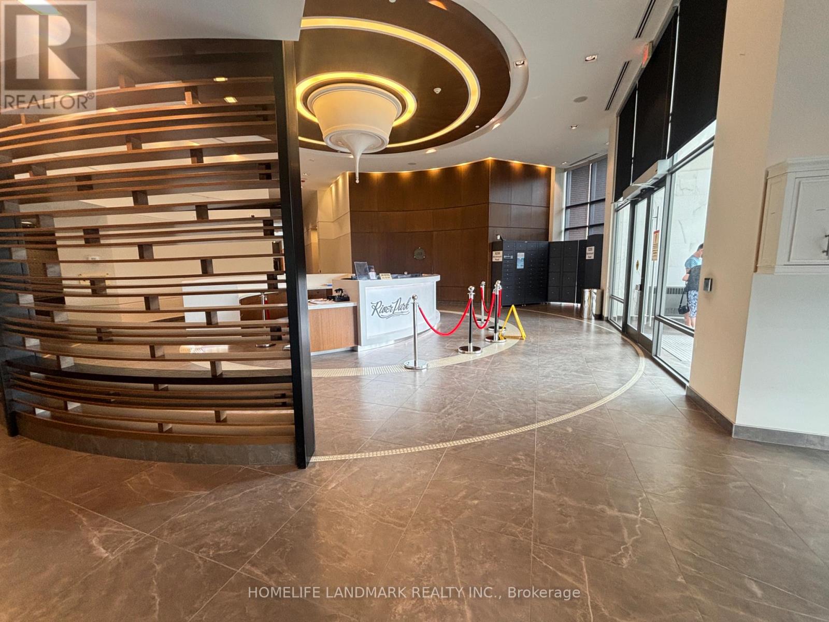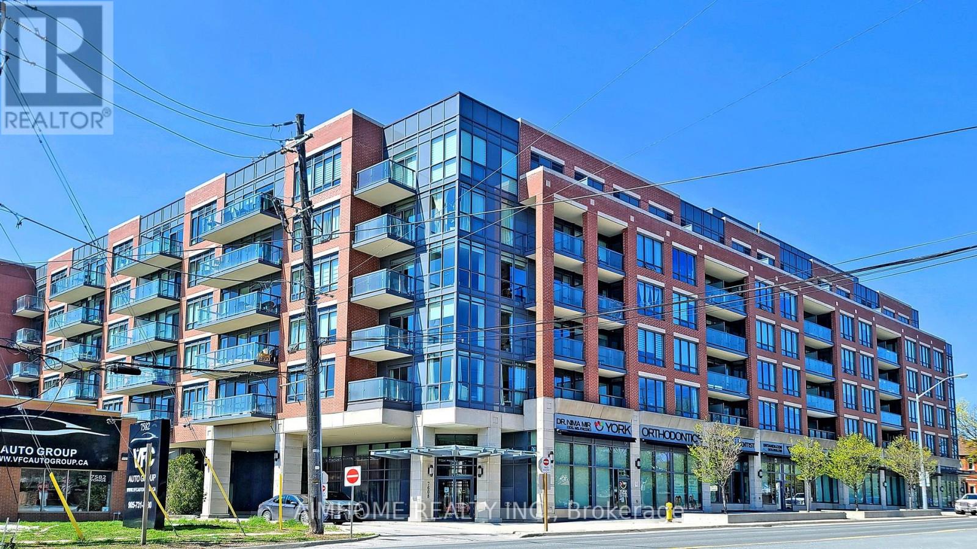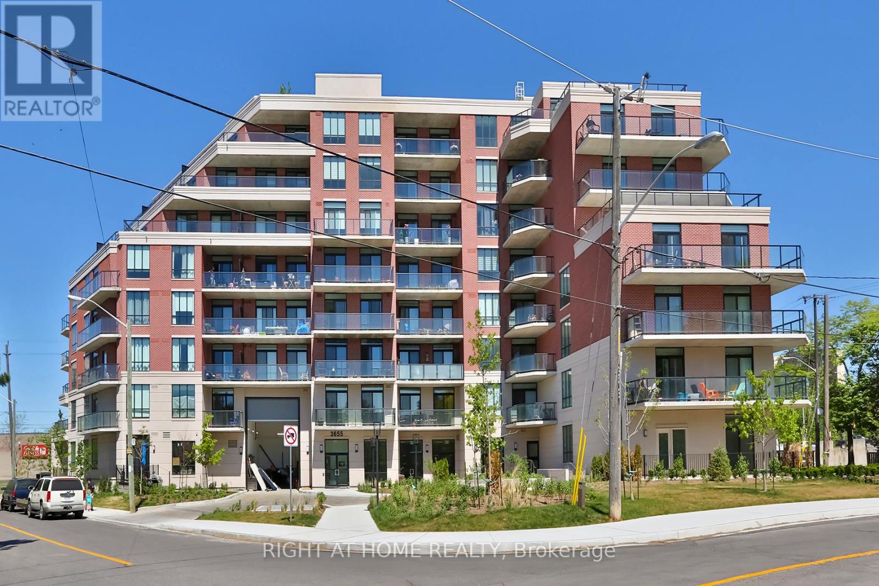9 Bretlon Street
Brampton, Ontario
A pristine, sun-filled 2-year-old freehold townhome in the prestigious Brampton East community, situated on a premium lot backing onto green space. Offering 3+1 bedrooms and 4 bathrooms, this home is perfect for first-time buyers or investors alike.The ground floor features a versatile recreation room with direct access to the garage and backyard ideal as a 4th bedroom or home office. The main level boasts an open-concept layout with 9 ft ceilings and a stylish, upgraded modern kitchen complete with stainless steel appliances.Upstairs, the spacious primary suite offers a 4-piece ensuite and private balcony, providing comfort and convenience.Enjoy unbeatable access to local amenities, including Claireville Conservation Area, Gore Meadows Community Centre (gym, yoga, swimming, games, outdoor ice rink, summer camps), library, public transit, restaurants, shops, grocery stores, and banks. Just minutes from Bramalea City Centre. (id:60365)
Basement - 680 Driftcurrent Drive
Mississauga, Ontario
Beautiful basement studio apartment in a detached property in Hurontario. Newly done studio that boasts of stainless steel kitchen appliances, quartz counter tops, open concept layout with laminate flooring throughout. Conveniently located near schools, shopping, QEW,GO Transit, and much more! Shared laundry. (id:60365)
3364 Ingram Road
Mississauga, Ontario
Welcome to this beautifully maintained 3-bedroom, 3-bathroom detached home tucked away on a quiet, family-friendly street in the highly sought-after Erin Mills community of Mississauga. Offering 2,260 SQFT of spacious living, this home features a double garage, a brand-new driveway, and numerous 2024 upgrades including a new front door, bay window, sliding door, and all basement windows providing enhanced curb appeal and peace of mind. Step inside to a warm and inviting family room with soaring cathedral ceilings and a cozy wood-burning fireplace perfect for gatherings or quiet nights in. The main floor boasts elegant hardwood flooring and a stunning grand hardwood staircase that sets the tone for the entire home. The spacious primary suite includes a 4-piece ensuite washroom and a walk-in closet, while the additional two bedrooms are generously sized and filled with natural light. Enjoy outdoor living in your beautiful backyard oasis, complete with a large deck and a lovely cherry tree ideal for entertaining or relaxing in your private green space. Conveniently located near highways 403, 407, and QEW, and just minutes from schools, Credit Valley Hospital, shopping, public transit, parks, and scenic walking trails. Don't miss your chance to own this move-in-ready gem in one of Mississauga's most established and convenient neighbourhoods! (id:60365)
38 Cape Dorset Crescent
Brampton, Ontario
Spacious & Meticulously Maintained All-Brick Home In Highly Sought After Brampton Community! Stunning Fully Fenced Private Ravine Lot Encapsulated By Well Manicured Fruit Trees Offering Both Privacy & Beauty, Stunning Curb Appeal Includes Roman Pillars, Enclosed Porch, Custom Entry & Garage Doors, Palatial Entrance With Cathedral Ceilings & Massive Overhead Windows, Fashionable Window Coverings, Pot Lights & Beautifully Updated Hand Scraped Wood Flooring Throughout - Carpet Free! Cozy Fireplace Overlooking Ravine Makes Family Time Anytime! Professionally Painted, Sprawling Open Concept Layout, Truly The Epitome Of Family Living Exemplifying Homeownership Pride, Generously Sized Bedrooms, Spacious Layout Ideal For Entertaining & Family Fun Without Compromising Privacy! Completely Renovated Open Concept Basement With Separate Entrance - Optimal For Entertaining Or Mortgage Helping Rental Income, Plenty Of Natural Light Pours Through The Massive Windows, Peaceful & Safe Family Friendly Neighbourhood, Beautiful Flow & Transition! Perfect Starter Or Move-Up Home, Surrounded By All Amenities Including Trails, Parks, Playgrounds, Golf, & Highway, Ample Parking Accommodates Up To Six Vehicles, Packed With Value & Everything You Could Ask For In A Home So Don't Miss Out! (id:60365)
804 - 8 Lisa Street
Brampton, Ontario
Beautiful 2-Bedroom, 2-Bath Condo for Lease at The Ritz Towers 8 Lisa St, Brampton Available September 1 | 12-Month Lease | $2,800/month | $5,600 Deposit | No Pets Allowed Welcome to this bright, spacious, and beautifully upgraded condo in the highly desirable Ritz Towers! This well-laid-out 2-bedroom, 2-bathroom unit offers carefree living with all utilities included.* Key Features: Open Concept Living/Dining Area with walkout to a bright solarium-style balcony offering lovely views Upgraded Kitchen with brand-new electric stove, fridge, New Washer. Primary Bedroom with large his & her closets and a private 3-piece ensuite Freshly Painted Throughout with new appliances including washer/dryer Dedicated Storage Room & In-Unit Laundry One Parking Spot Included* Building Amenities:24/7 Gated Security - Indoor & Outdoor, Indoor/outdoor Pools, Tennis Court & Fitness Centre, Games Room, Sauna & More Elevators & Visitor Parking* Prime Location: Walking distance to Bramalea City Centre, groceries, and schools Close to major highways, parks, and public transit Enjoy living in one of Brampton premier communities, surrounded by convenience and comfort! SCHOOL BUS pickup right in front of the building.ALL UTILITIES INCLUDED (41272789) (id:60365)
22 - 130 Robert Street
Milton, Ontario
Welcome to The Fairfields, a private enclave of executive townhomes in Milton's downtown core. Overlooking lush green space, a stream, and the Milton Fairgrounds, the setting feels both private and serene. This end-unit offers a bright, open layout with hardwood and ceramic tile throughout the main floor. The Great Room, accented with pot lights, crown moulding, and a cozy gas fireplace, flows seamlessly into the kitchen and out to the private garden and sunlit patio, perfect for relaxing or entertaining. A main-floor laundry with direct access to the double garage adds everyday convenience. Upstairs, three generous bedrooms include a primary retreat with a soaker tub and separate walk-in shower. Cozy broadloom and California shutters bring warmth and elegance to the bedrooms. The professionally finished lower level extends the living space, ideal for a family room, games area, or theatre. At The Fairfields, low-maintenance living means snow removal, lawn care, exterior window washing, and other upkeep are all taken care of for you. That gives you more time to enjoy the company of your neighbours or explore Milton's historic Main Street lined with cafés, shops, restaurants, and community events,all just steps from your door. This is more than a home-it's a lifestyle in one of Milton's most sought-after communities. (id:60365)
60 Skyline Trail
King, Ontario
Showpiece Estate in Nobleton's Most Prestigious Enclave. This exceptional residence blends timeless elegance with contemporary design. From the moment you enter, you're greeted by bespoke finishes and a thoughtfully designed open-concept layout that seamlessly balances style and functionality. At the heart of the home lies a gourmet chefs kitchen, outfitted with premium appliances and luxurious stone surfaces, flowing effortlessly into a spacious family room and out to your private resort-style backyard. Enjoy a meticulously landscaped outdoor oasis featuring a heated saltwater pool and a fully equipped cabana, ideal for summer entertaining. The main level includes a private executive office and a Hollywood-style home theatre, perfect for both productivity and relaxation. The fully finished walk-up lower level offers remarkable versatility, showcasing a private bedroom suite, custom wet bar, built-in media shelving, and a boutique-inspired fitness studio. Energy Star Home. ** TOO MANY FEATURES TO LIST. ** Please refer to the attached Inclusions list for more details......... (id:60365)
614 Rupert Avenue
Whitchurch-Stouffville, Ontario
Welcome to 614 Rupert Avenue - a charming family home in the heart of Stouffville! From the moment you arrive, the inviting front patio sets the tone for this warm and welcoming home. Inside, you'll find 3 spacious bedrooms, 2 bathrooms, and a thoughtfully designed layout that's perfect for both everyday living and entertaining. The bright eat-in kitchen flows seamlessly into the dining room, making it easy to host large family gatherings and special celebrations. Step outside to your backyard oasis, featuring a mix of lawn and beautifully landscaped interlocking stone, an ideal setting for summer BBQs, children's play, or simply relaxing outdoors. The finished basement offers versatility-use it as a family or recreation room, a home office, or even a personal gym. With the added bonus of an expansive crawl space for storage, everything has its place. Situated just steps from schools, parks, shops, restaurants, and transit, this home truly combines comfort with convenience. Don't miss your chance to make 614 Rupert Avenue your next chapter-schedule your private showing today! (id:60365)
207 - 1 Uptown Drive
Markham, Ontario
**Freshly Painted and Professionally Cleaned, truly move-in ready, Beautifully upgraded 1+1 bedroom unit with walk-out west exposure Balcony in the heart of highly sought-after downtown Markham. Proudly built by the **Award-winning Times Group. Located in the **Top-ranked Unionville High School Zone, featuring 9-ft ceilings, Laminate Flooring Throughout, The functional kitchen with upgraded cabinet, quartz countertops, custom mosaic glass backsplash, **2025 Double Door Fridge. Laundry room with extra storage. The spacious Den offers the prefect option for a second bedroom or home office. Frameless Mirror Slider Door Closet with Organizers in the Foyer. The 4-piece bathroom is equipped with **Hanging Rod, Spacious Vanity Countertop & Wide Wall-Mounted Mirror Storage Cabinet with Adjustable Shelving. Enjoy excellent natural light, refreshing ventilation, and views of a peaceful setting near the river and park, prefect for relaxing walks or dog walking. Safe, Smoke-Free Condo environment ideal for families with children or expectant moms. Exceptionally well-managed building offers 24/7 security, hourly patrols, key card entry, elevator access, and a smart parcel locker system for secure deliveries, which allowing residents to pick up parcels easily by using a QR code sent via email. Airbnb is not permitted, ensuring low tenant turnover and a stable, reliable, quiet community. Enjoy a sophisticated lifestyle with easy access to highways, public transit, dining, shopping and **Future York University Campus. **With low maintenance fees, a secure building and prime location in a piece of Markham's rapidly growing core, make this home an ideal choice for both end-users and investors. (id:60365)
12575 Weston Road
King, Ontario
House had been totally under extensive renovation from top to the bottom inside with the permit and final inspection from town of King, (See attached list of work) from insulation/wiring/drain, plumbing, floor, Entrance doors, roof, Brand new 5x4' Elevator for you /elder convenience in the house. Finished walked out and walked up (2 exits) bsmt with open concept with new full kitchen, Two family room with Two fireplaces on main and bsmt, Electric Roll down steel door outside of walk out door for bsmt extra security. Gym, large storage / utility room. Wheel chair accessible washroom in the bsmt. Large Island in the kitchen, wet bar with cabinet and pop / wine cooler. They are too many items to mention here, please see attachment for list of new items and renovations. Lovely location with wonderful view of green and trees. New kitchen and new sets of S.S. appliances in the bsmt for in-law. Very privet back/ front yard. Enjoy seeing turkey/ birds. Cottage look yard and feel. Basement has the potential to use for entertainment or add 2 bedrooms with minimal cost for rental options. House appraisal Report available for potential buyer to review. All appliance, 2 fridges, two S.S. Stoves (One natural gas professional 48' stove and one S.S. electrical stove in the bsmt) 3 D/W.(1 in main Kitchen, 1 with wet bar main and 1 in the bsmt kitchen. water softener, UV & water filter. Basement has a potential to add 2 bedrooms for use as a two bedrooms unit with own 2 entrances and full large windows. Bsmt feel like you are on main floor. 3 Garages with back rolls up for truck/ construction equipment access to the backyard. (id:60365)
513 - 7608 Yonge Street
Vaughan, Ontario
Exceptional Boutique Style Minto Water Garden Building. Quiet, Bright, Spacious, Modern Open Concept With Private Balcony. Minutes To Ttc, Parks, Shops, Highways, Restaurants, Golf/Ski Club, School And More. Gorgeous Upgraded Lights, Wifi Controlled Outlets, Light-Up Drawers, Granite & Marble Countertops! A Beautiful, Tranquil Water Garden Contributes To The Building's Unique And Majestic Luxury! 24/7 Concierge & Security, Furnished Guest Suite, 2 Storey Gym, Aerobics Area, Library With Wifi, Theater, Stunning Party Room With Kitchen, Barbecue, Conference Room, Underground Visitor Parking And More! A Leed Certified Project, Gold Level! Move-In Ready! (id:60365)
910 - 3655 Kingston Road
Toronto, Ontario
Welcome to the Guildwood Condos Where Boutique Luxury Meets Tranquil Living!Step into this stunning 1,051 sq ft penthouse corner unit and experience a rare blend of modern elegance and serene comfort. Nestled in a quiet, boutique building tailored for professionals and empty nesters, this residence offers peace, privacy, and a strong sense of community all in one perfect package.Prepare to be inspired by the bright, spacious, and open-concept layout, featuring a smart split-bedroom floor plan that perfectly balances style and functionality. The unit boasts oversized windows and multiple walkouts to a breathtaking 250 sq ft private terrace, offering unobstructed views and an abundance of natural light ideal for relaxing mornings or entertaining under the stars.Every detail has been carefully curated with high-end finishes, top-tier appliances, and precision craftsmanship. Enjoy the comforts of a modern, energy-efficient building with all the perks of contemporary condo living without the hustle and bustle of high-rise chaos. Dont miss this opportunity to secure a beautiful home in a community that truly feels like home. With interest rates trending downward, now is the perfect time to make your move. (id:60365)

