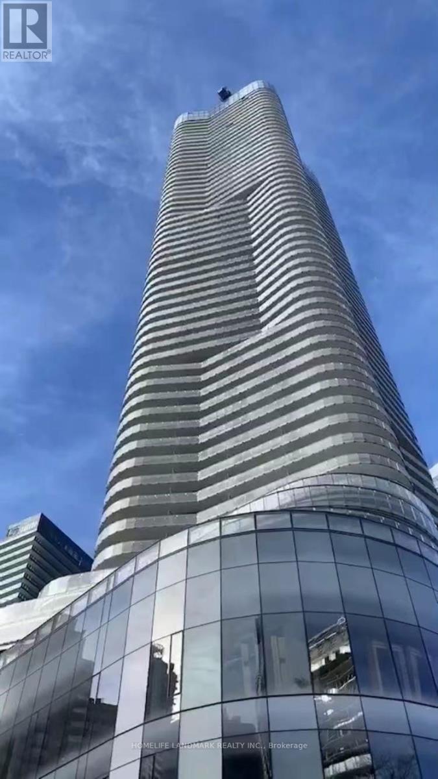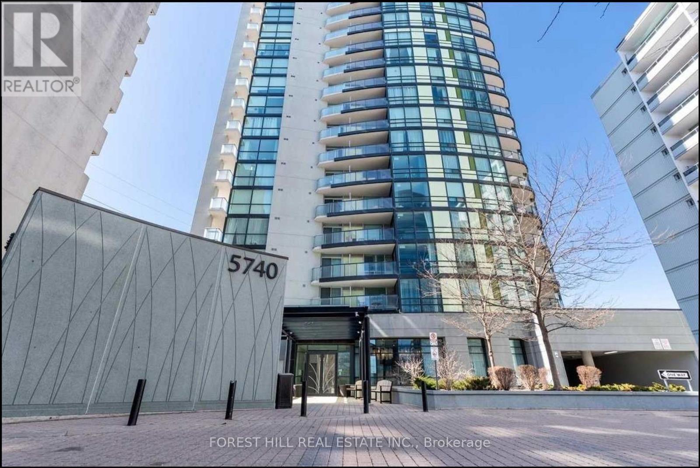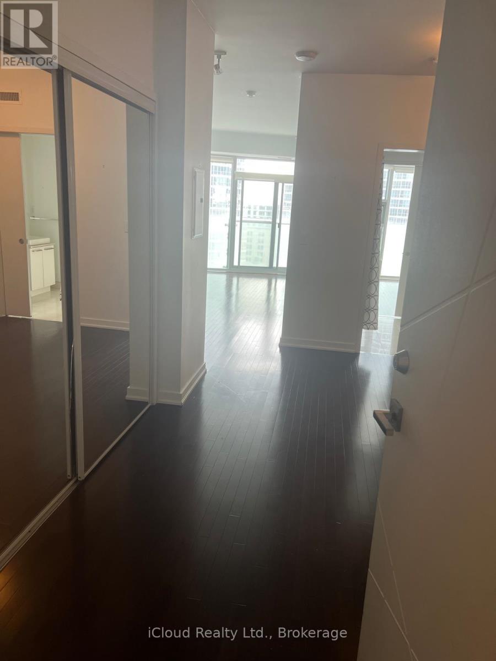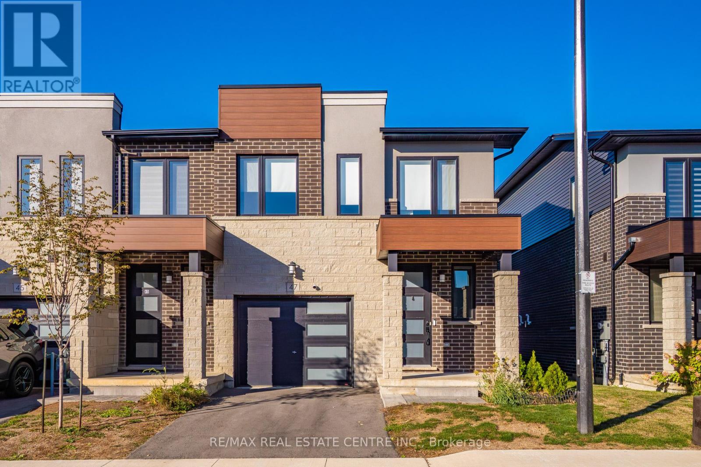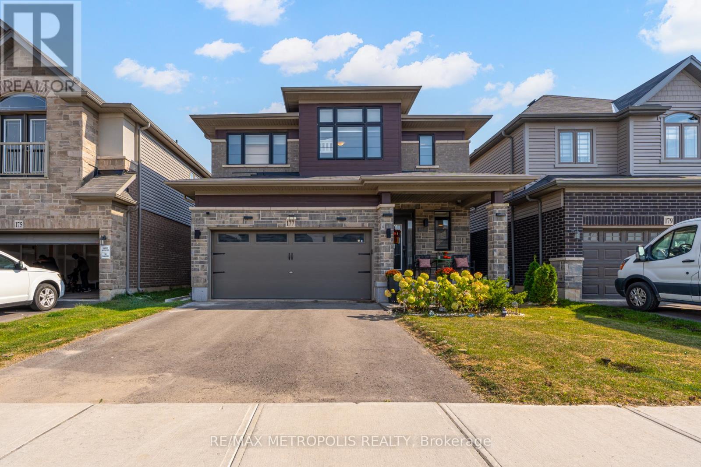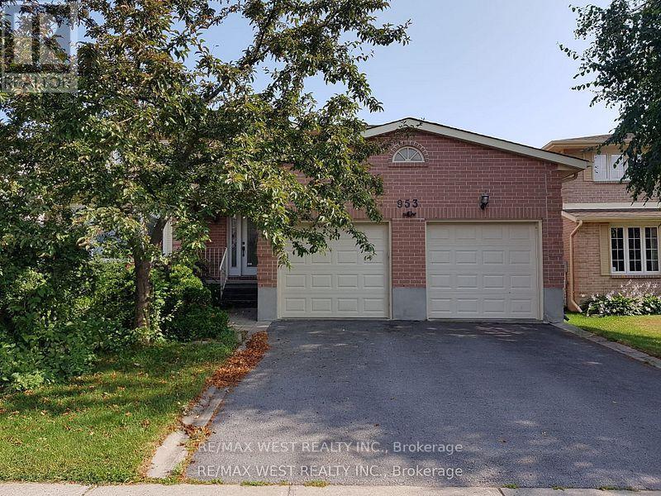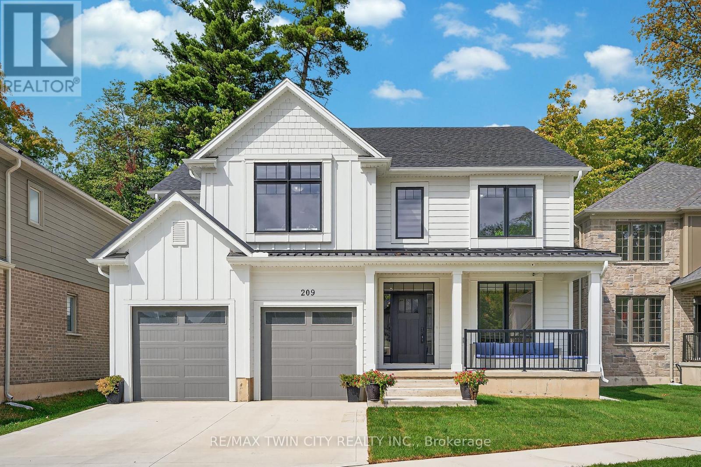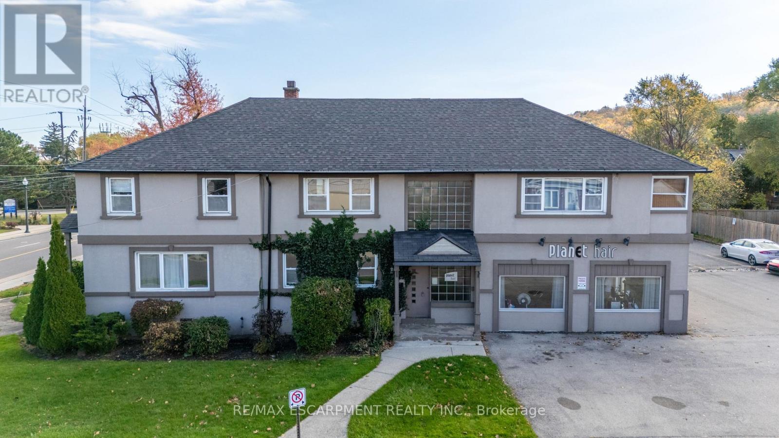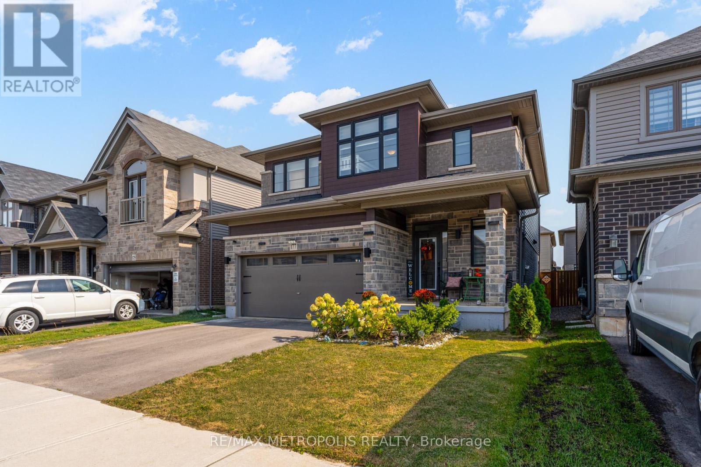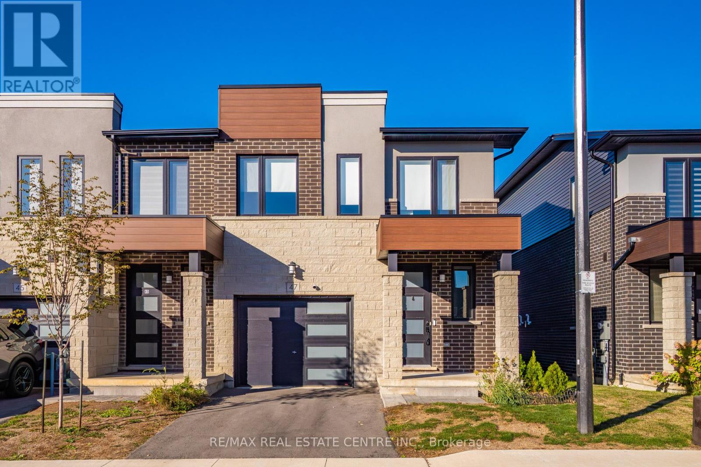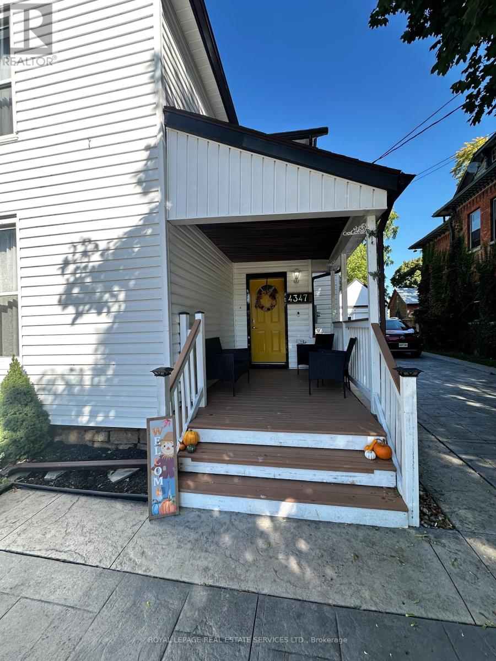2010 - 11 Wellesley Street W
Toronto, Ontario
Client RemarksLocation!! Luxury Condo "Wellesley On The Park" At Heart Of Downtown. Steps To U Of T & Ryerson U, Wellesley Subway, 24Hrs Supermarket, Yorkville Shops & Financial Districts And Much More. Huge Balcony. Brand New S/S Appliances, Hardwood Floor Throughout. (id:60365)
604 - 5740 Yonge Street
Toronto, Ontario
The Palm, Luxurious Condo at the heart of North York. Bright, Spacious Corner Suite 823 sq ft +118 sq ft balcony. 2 bedrooms + Den, 2 bathroom, 2 balcony, mater has a 3Pc ensuite & W/O to West balcony. Unobstructed panoramic view. From high floor thousands in upgrades. Step to Finch subway station Go & regional buses, close to all amenities. Price included 1 parking. (id:60365)
313 - 295 Adelaide Street W
Toronto, Ontario
Experience urban living at it's finest in this beautifully designed condo perfectly situated in the heart of downtown Toronto.This residence provides an exceptional use of space with ample living space in the main areas, a wonderful primary bedroom with his and her closets for lots of storage, a full ensuite, a second good size bedroom with closet and stunning barn door. Step outside to an oversized balcony and take in the cityscape for your morning coffee or sundowners. For those who love live entertainment and sports the theatre district, the Rogers Centre and the Scotia Bank arena are a short walk away and you have a wide array of dining choices right outside your doorstep. The amenities in this building are top notch featuring 24 hour concierge, a rooftop terrace with a BBQ area, a full gym, pool, sauna, hot tub, games rooms, party room, media room and a fabulous lounge area. Perfect for professionals and those seeking true downtown living. (id:60365)
1203 - 12 York Street
Toronto, Ontario
Lbx For Easy Showings. Key In Stairwell Closest To Unit. Please Provide Full Credit Report, References, Employment Letter, Etc. $200 Key Dep. Proof Of Tenant Ins. Required. Thanks For Showing! Certified Cheque Or Bank Draft Preferred. (id:60365)
47 Bensley Lane
Hamilton, Ontario
Executively built luxury townhome in the heart of Hamilton, fully upgraded from top to bottom with nearly $70,000 in builder upgrades. This stunning home features premium vinyl flooring, an elegant standing glass shower, an electric fireplace in the main living room, an upgraded kitchen with extended cabinets, an open hood range, and Level 3 quartz countertops complemented by a modern open-riser staircase. The main floor includes a tv mount with HD tv, Google Nest thermostat, Nest cameras, and existing window coverings for added convenience and comfort. The walkout basement offers excellent future rental potential, providing flexibility for additional income or extended living space. Outside, enjoy a beautifully finished backyard complete with a cozy fire pit, perfect for relaxing or entertaining. Situated in an astonishing neighborhood with an excellent walk score, this home is just minutes from major highways, McMaster University, shopping malls, parks, banks, and restaurants, and is surrounded by top-rated schools, making it the perfect place for any family to come home to. (id:60365)
177 Longboat Run W
Brantford, Ontario
Welcome to Brant West, one of Brantford's most desirable family communities, thoughtfully built by Losani Homes. This elegant Kingsforest model offers 1,957 sq. ft. of refined living space, blending timeless design with modern upgrades, The main floor showcases a chef-inspired kitchen with quartz countertops, extended-height cabinetry, a sleek undermount sink, and premium ceramic flooring flowing into the bright breakfast area. The open-concept layout is ideal for gatherings, seamlessly connecting to a fenced backyard for indoor-outdoor living. Upstairs, retreat to a luxurious primary suite featuring a spa-like ensuite with a soaker tub and a spacious walk-in closet. Two additional bedrooms and the convenience of second-floor laundry complete the level. Designed with lifestyle in mind, this home also includes direct garage access, an un basement roughed in for a 3-piece bath, and engineered subflooring for added durability. Enjoy the perfect balance of comfort and convenience, with parks, schools, shopping, universities, and the scenic Trans Canada Trail all just minutes away. This is more than a home, it's a place to grow, connect, and thrive. (id:60365)
953 Lancaster Drive
Kingston, Ontario
Spacious all-brick home featuring 4+2 bedrooms, 2,850 sq. ft. plus a 1,000 sq. ft. finished basement with a large rec room and bedroom. Main floor office can serve as a 6th bedroom, conveniently near a main floor shower. Includes living, dining, family, and breakfast rooms. Oversized kitchen, new AC, and washer .Walking Distance To Lancaster Dr. Public / Mother Teresa Catholic Elementary /Holy Cross Catholic Secondary Schools And Bayridge Secondary School. Close to all essential amenities for comfortable lifestyle Well Maintained. Over-sized Kitchen. New AC (2022),New Washing-machine (2021). A well-maintained property ideal for family living! Please Off shoes, Off lights (id:60365)
209 Jeffrey Place
Kitchener, Ontario
Welcome to 209 Jeffrey - a remarkable residence, Introducing "The Oxford" Model with thoughtful design at every turn. Perfectly situated in a desirable neighborhood, this stunning home is constructed with premium Hardie-Board exterior material rests on a spacious ravine lot, creating the ideal setting for family living. Step inside & you're greeted by soaring 9' ceilings, wide-plank Hardwood floors & a beautiful oak staircase that set the stage for the home's refined interior. Natural light flows effortlessly throughout, enhancing the open & airy feel of each room. At the heart of the home lies the kitchen, equipped with soft-close cabinetry, a large island, extended cabinets & a walk-in pantry. Designed with style & practicality in mind, it seamlessly connects to the dining area, where upgraded features add a touch of luxury to every meal. The separate family room & living room provide versatile spaces for gathering, while the upgraded powder room & custom-built mudroom cabinetry deliver both elegance & convenience. The upper level is equally impressive, featuring a thoughtfully designed layout with 4 spacious bedrooms. The primary suite is a true retreat, offering a large walk-in closet & a spa-inspired 5pc ensuite with premium finishes. Each additional bedroom includes its own walk-in closet, with shared 4pc full bath ensuring comfort. Huge hallway space, 2 linen closets & an upstairs laundry room is cherry on the cake. Outdoors is beyond words, the ravine lot sets this property apart with no rear neighbours, serene backdrop & an expansive yard ideal for creating your dream outdoor retreat. Additional highlights include a hard-surface driveway & nearby green space. Set in a quiet, family-friendly crescent with easy access to the Expressway, McLennan Park, trails, schools, shopping & all essential amenities, this home combines luxury with convenience. Fantastic opportunity: sellers are motivated to sell, presenting great value, Schedule your private showing toda (id:60365)
23 King Street W
Hamilton, Ontario
Beautifully modernized building built in 1951 with both Residential and Commercial uses. Great location in Olde Town Stoney Creek visible to lots of street traffic in both directions. Presently it is divided into 3 modern residential apartments (3 BR, 2 BR, classy 1 BR ($2500/m) and 1 modern commercial unit $3000/m used as a hair salon. It is a solid brick construction with newer stucco facade encircling the building. The zoning C5A allows for many commercial & residential possibilities. The uses include school, catering, craftperson shop, day nursery, medical clinic, offices, restaurant, veterinary service, etc. primary uses have been medical, hospice, educational & hair salon. You can live in 1 apartment & work out of the Commercial unit. Many possibilities in this very unique building. Also there is lots of parking available on site. (id:60365)
177 Longboat Run W
Brantford, Ontario
Welcome to Brant West - one of Brantford's most desirable and family-friendly communities, proudly built by Losani Homes. This upgraded Kingsforest model offers nearly 2,000 sq. ft. of bright, modern living with a functional layout designed for comfort. The chef-inspired kitchen features quartz countertops, extended-height cabinetry, premium ceramic tile, a sleek undermount sink, and a spacious open-concept living and dining area that is perfect for everyday living and entertaining. Walk out to a fully fenced backyard, ideal for children, and outdoor enjoyment. Upstairs, the 3 spacious bedrooms feature a private primary suite that boasts a walk-in closet and a relaxing en-suite with a soaker tub. Two additional well-sized bedrooms offer flexibility for family or home office needs, and a convenient second-floor laundry room is also available. Direct access from the garage adds everyday convenience, and the full basement unfinished, great for storage or future potential. Perfectly located close to schools, parks, shopping, and the scenic Trans Canada Trail, this home offers a lifestyle of comfort and accessibility in a growing neighbourhood. A fantastic Lease opportunity - move in and enjoy modern living in Brant West! (id:60365)
47 Bensley Lane
Hamilton, Ontario
Stunning executive townhome available for lease in the heart of Hamilton, offering luxury finishes and modern comfort throughout. Features include premium vinyl flooring, an open-riser staircase, a sleek electric fireplace, and a fully upgraded kitchen with extended cabinetry, quartz countertops, and an open hood range. Enjoy added conveniences like a wall-mounted HD TV, Google Nest thermostat, Nest cameras, and window coverings. The walkout basement provides flexible living space, while the beautifully landscaped backyard with a fire pit is perfect for relaxing or entertaining. Located in a vibrant, walkable neighborhood close to McMaster University, highways, shopping, parks, and top-rated schools. (id:60365)
4347 Simcoe Street
Niagara Falls, Ontario
Opportunity knocks! Located in the heart of Niagara Falls in the vibrant downtown this home checks all the boxes. Historically operated as a legal B&B, currently running as a successful short term rental (28 days or longer, generating approx $5500/month income), and recently enjoyed as a large flowing single family home. This fully updated duplex-style home features two self contained units (easily converted into one) with a total of four bedrooms and two full baths. Both units feature private laundry and separate outdoor space. As an added bonus the garage has been converted into additional living space. Ideal for investors, large families or those wishing to live in one unit and rent the other. Steps to Clifton Hill, Niagara Falls University, Niagara River, Niagara GO station, shops, restaurants and more! Recent upgrades include - kitchens and bathrooms (2020), stamped concrete driveway (2020), windows (2020), sliding door (2020), decks (2020), garage conversion (2021) furnace and a/c (2024), deck staining (2025), door repainting (2025). Located on a quiet street close to the Niagara Gorge, this home offers outstanding flexibility. A truly unique opportunity in a prime location! (id:60365)

