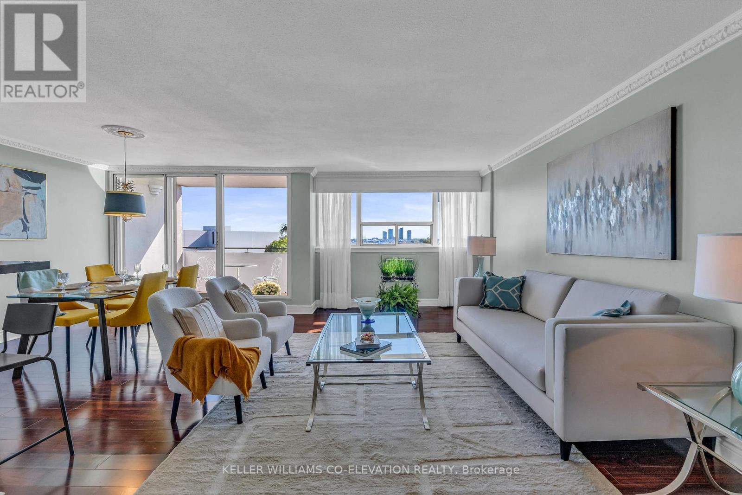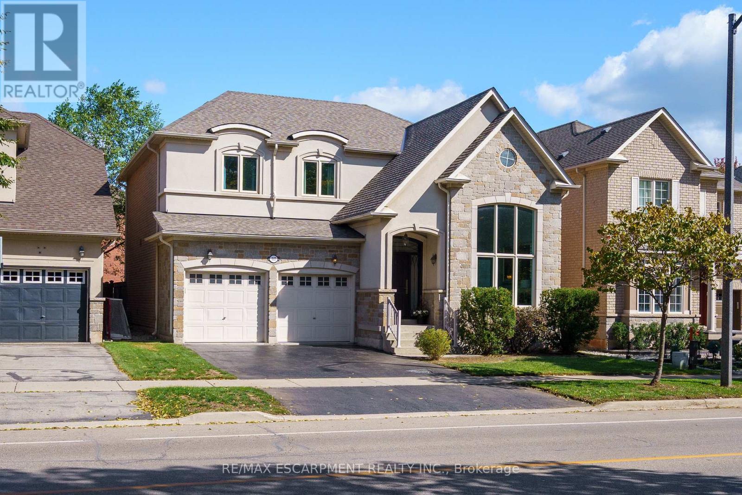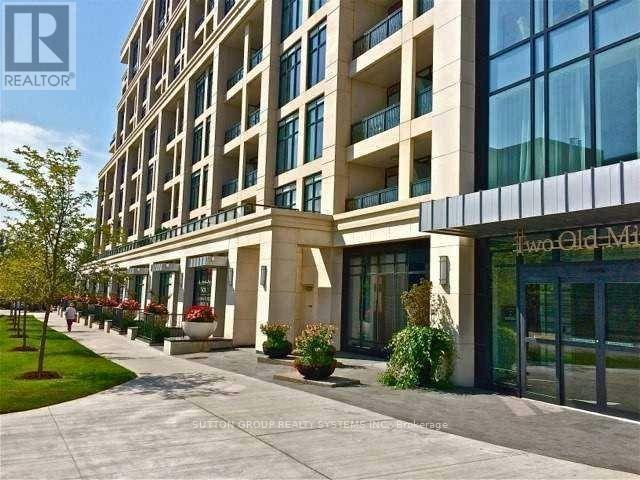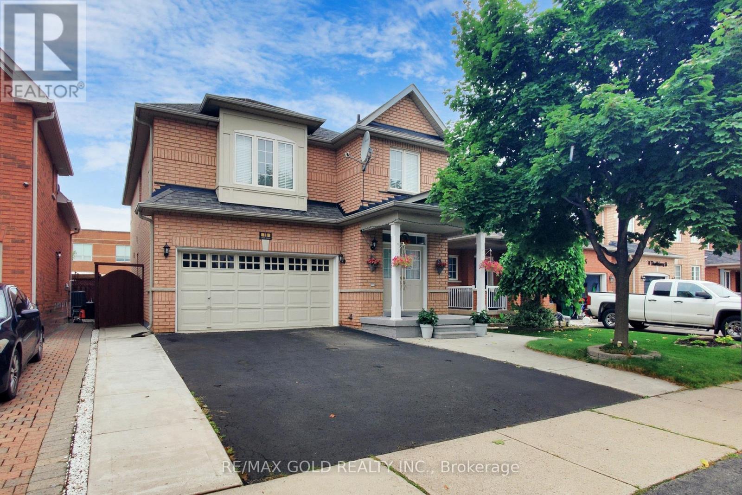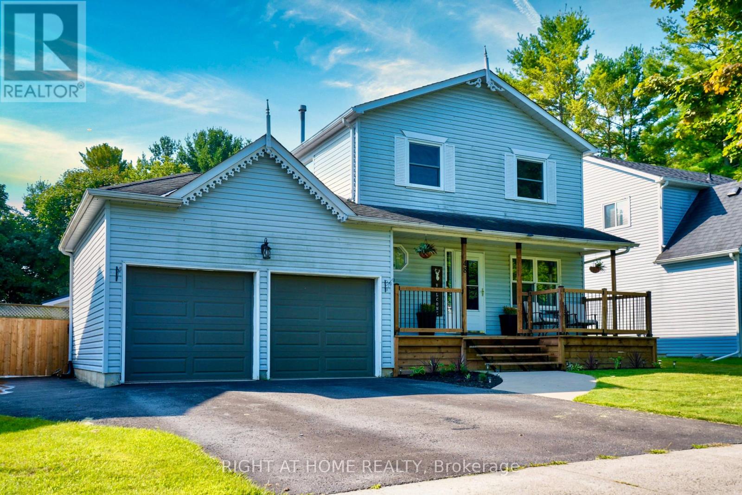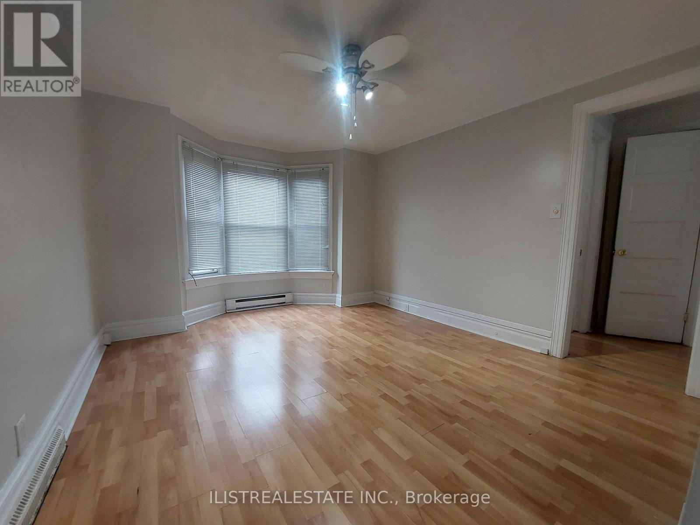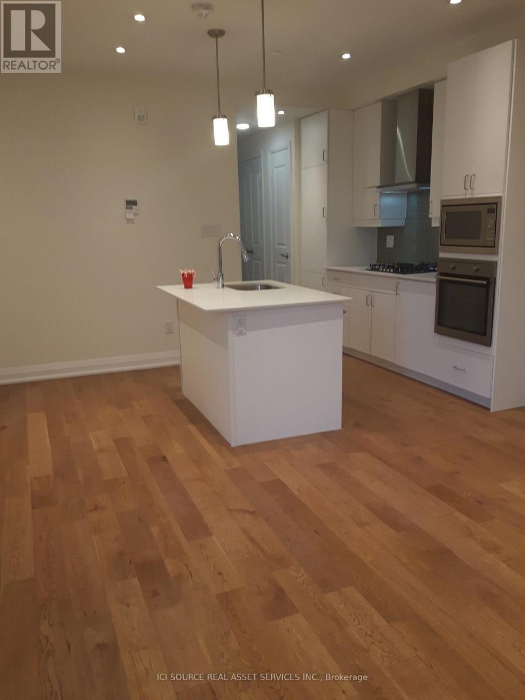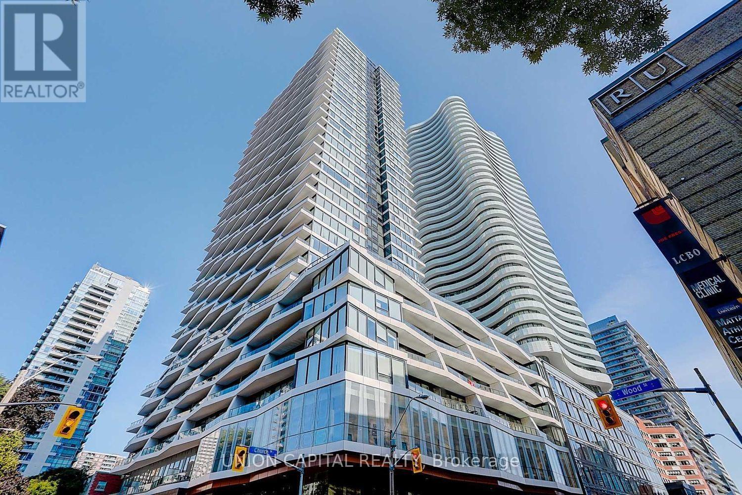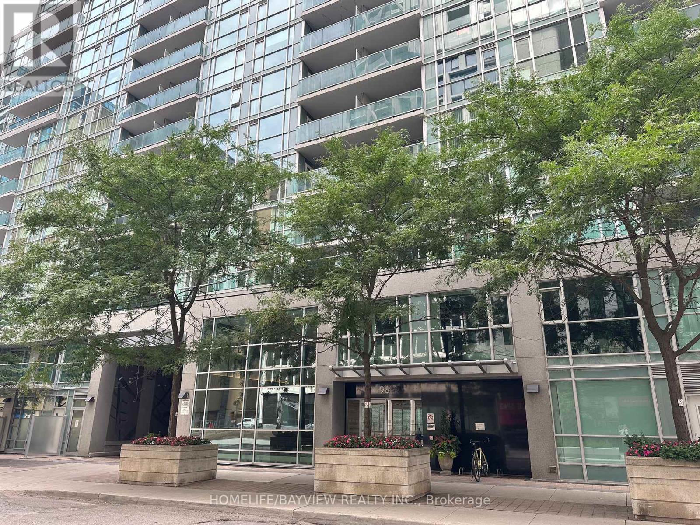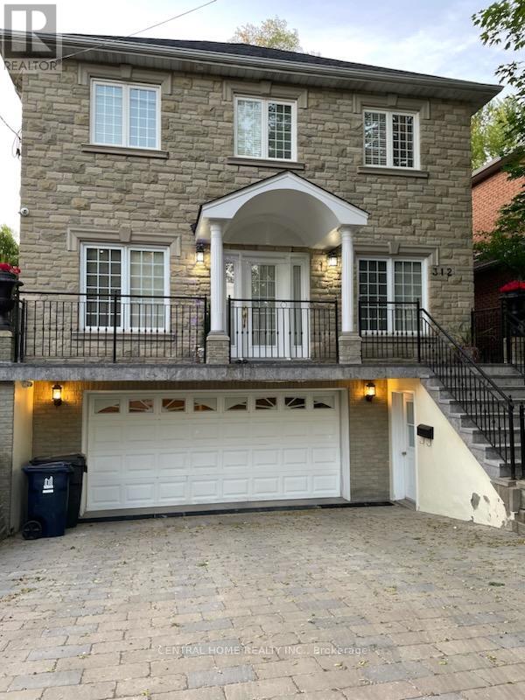702 - 14 Neilson Drive
Toronto, Ontario
Discover this spacious 3-bedroom, 2-bathroom corner unit condo at 14 Neilson Drive, nestled in the prestigious Markland Wood neighbourhood of Etobicoke. Spanning approximately 1,400 square feet, this updated residence offers comfort with stunning south/west-facing views of Etobicoke Creek, parklands, and the Toronto and Mississauga skyline from every bedroom. The open-concept living and dining areas flow seamlessly to a large balcony, perfect for relaxing or entertaining while enjoying breathtaking scenery. Dedicated office space offers remote professionals the luxury of a distraction-free workspace that seamlessly integrates with daily living.This setup eliminates commuting hassles, fosters better work-life balance with shorter trips to occasional in-office days, provides long-term financial perks like tax deductions on property expenses.The kitchen boasts ample cupboard space, stainless steel appliances and generous countertops, ideal for home chefs. Residents enjoy great amenities, including a private outdoor pool, tennis courts, and a BBQ area, fostering a vibrant community atmosphere. Additional features include a party room, recreation room, sauna, bike storage, with maintenance fees covering cable TV, parking, water, and common elements.Markland Wood is a family-friendly enclave with tree-lined streets, surrounded by Etobicoke and Elmcrest Creeks and the Markland Wood Golf Club. Enjoy nearby walking and biking trails, perfect for outdoor enthusiasts, and proximity to Neilson Park Creative Centre and Centennial Park for recreation. Prime location offers easy access to public transit (TTC and MiWay), with a 5-minute bus ride to Kipling Subway, and major highways (427,401,QEW) for quick commutes to Pearson Airport and downtown Toronto. Cloverdale Mall and Sherway Gardens are minutes away for shopping and dining. This move-in-ready condo blends convenience and community, making it an ideal home for families or downsizers seeking a vibrant Etobicoke lifestyle. (id:60365)
317 Great Lakes Boulevard
Oakville, Ontario
Welcome to this beautifully upgraded home in desirable Lakeshore Woods! Finished from top to bottom, this stunning property offers over 4,200 sq. ft. of luxurious living space, featuring 4 spacious bedrooms, 5 baths, a main floor den, and an incredible finished basement. Hardwood floors throughout the main level and a cathedral ceiling in the liv. rm, where a large picture window fills the space with natural light and overlooks greenspace. The renovated 2-piece powder room and large upgraded kitchen boast stainless steel appliances, including a built-in dishwasher, microwave, gas stove, and ice-making fridge. Nine-foot ceilings enhance the home's sense of openness and airiness. The bright, oversized family room features a gas fireplace and pot lights throughout. The main floor office is ideal for today's work-from-home lifestyle, while the renovated laundry/mudrm offers a stackable washer/dryer and convenient garage access. Solid wood staircase leads to the upper level, where you'll find a spacious principal suite with a sitting area, a gorgeous 5-pc reno'd ensuite with heated floors, under-cabinet lighting, illuminated mirror, glass shower, double sinks, and a freestanding slipper tub. The suite also includes a generous w/i closet. 3 additional large bedrooms complete this level, bedrms 2 and 3 share a semi-ensuite, and bedroom 2 features its own walk-in closet. The finished basement is an entertainer's dream, with wet bar, custom built-in cabinetry, exercise area, games room, and multiple storage spaces including a cold room. Recent upgrades: new window panes throughout, reshingled roof, new A/C, new front door, exterior light fixtures, upgraded attic insulation, and pot lights throughout. The private, fully fenced backyard features multi-level decks. Ideally located within walking distance to the lake, Sheldon Creek Trail Park, Creek Path Woods, Shell Park, and Nautical Park, and just minutes to Appleby GO, highways, top-rated schools, shopping. Wow! Don't miss! (id:60365)
124 - 2 Old Mill Drive
Toronto, Ontario
Welcome to The Luxurious Two Old Mill by Tridel- a prestigious residence perfectly situated just steps from the subway, the lake, and the vibrant charm of Bloor West Village. Enjoy effortless access to boutique shopping, fine dining, scenic parks, and the dynamic energy of downtown Toronto. This sought-after address offers world-class amenities, including an impressive rooftop terrace with breathtaking views, BBQ and lounge areas ideal for entertaining, and an atmosphere of refined tranquility throughout. Inside, discover a classic and elegantly designed suite, showcasing high-end finishes, timeless craftsmanship, and exceptional attention to detail. From the thoughtfully curated layout to the serene views, every element has been designed to offer both comfort and sophistication in equal measure. Experience the best of city living in a quiet, upscale building that embodies Tridels signature quality and modern luxury. (id:60365)
18 Thimbleberry Street
Brampton, Ontario
WOW View This Gorgeous, stunning 4B/D rooms & 4W/R Double Door entry Detach Home nestled in the highly sought and pleasant friendly neighbourhood of Thimbleberry. Property offers Professionally finished Basement apartment which is stunning and functional with 1 B/D room(could be easily converted into2B/D) and 3pc Bath, Sep. Ent. L/L Laundry. Hardwood floors throughout main and upper level (no carpet in the entire house),Metal Spindles Oakwood stairs, California Shutters, Quarts Kitchen Counters, upper level laundry,cemented backyard and loaded with lots of upgrades. Walking distance to schools, park, Shopping Centre, Bus Transit and other amenities. (id:60365)
1832 Chesbro Court
Mississauga, Ontario
One of the largest Pie Shape lot, back and side widen to over 180'' *Potential to build garden suite or serve lot to build seperate house with Mississauga Entrance of 37' frontage, Custom Built Luxury Home Nearby Desirable Mississauga Golf & Country Club Nestled On A Quiet Friendly Cul-De-Sac Off The Prestigious Mississauga Road, Sitting On A 0.365 Acre Lot Backing On Royal Green Belt, Professionally Designed Landscape With In-Ground Irrigation System, Perennials, Fully Fenced Backyard, Swimming Pool, Hot Tub. Approximately 6278 Sqft Living Space With Professionally Finished Spacious Walk-Out Downstairs. (id:60365)
48 Michael St Street
Essa, Ontario
Nestled on a peaceful lot with no rear neighbours, this well-maintained two-storey home is ideally located in Angus, just minutes from commuter routes, local parks, and CFB Borden.The property features a double attached garage, an oversized 22' x 12' detached garage, a garden shed, and mature trees that offer a sense of privacy and tranquility.Inside, the home presents three comfortable bedrooms and one and a half bathrooms, along with a bright and spacious living room that invites natural light. The functional kitchen is enhanced with new flooring and offers a convenient walkout to the backyard-perfect for outdoor enjoyment.Recent updates include several new windows, a new sliding patio door, dishwasher, and stove. The partially finished lower level provides excellent potential for additional living space or customization to suit your needs. (id:60365)
Upper - 2143 Gerrard Street E
Toronto, Ontario
Spacious 2-Bedroom Upper Beach Apartment in Prime Location! This bright and spacious 2-bedroom apartment occupies the entire 2nd and 3rd floors of a duplex, offering an ideal blend of comfort and convenience in the highly desirable Upper Beach area. Just steps from Main Subway, Danforth shops, grocery stores, Woodbine Beach, and trendy Queen Street, this location provides unbeatable access to all the best local amenities. With TTC right at your doorstep (train going all the way downtown), commuting has never been easier.The apartment features a large, sun-filled living room with laminate flooring and a modern, fully equipped kitchen with ceramic floors and a walk-out to a large oversized balcony, perfect for relaxing and enjoying views of Norwood Park. The upper floor boasts a loft-style open-concept bedroom with a double closet, providing a private and cozy retreat. The full 4-piece bathroom includes a bathtub, and additional features include in-unit laundry and a dishwasher for your convenience. Street parking is available, and rent is plus hydro and a share of water charges. Don't miss out on this incredible opportunity in a sought-after neighborhood! (id:60365)
208 - 200 Woodbine Avenue
Toronto, Ontario
Live in luxury in Toronto's highly sought-after Beaches neighborhood! This spacious 687sqft 1-bedroom + 1 bathroom + powder room condo at Queen & Woodbine combines modern design, premium finishes, and lakeside living - steps from the sand, boutique shops, cafés, and public transit. Generous bedroom fits a king-size bed with room for a desk or extra storage, featuring a large walk-in closet - a rare find! Hunter Douglas window coverings with light-block for privacy and premium comfort. Modern kitchen with pantry and high-end finishes. In-unit washer/dryer for ultimate convenience. Full bathroom with walk-in shower plus a powder room - perfect for a couple or entertaining guests. Cozy fireplace for relaxing evenings. Private balcony with gas hookup - ideal for summer BBQs or al fresco dining. *For Additional Property Details Click The Brochure Icon Below* (id:60365)
3918 - 85 Wood Street
Toronto, Ontario
Fabulous And Bright 1 Bedroom + Den In Sought After Downtown Toronto. Den With Sliding Door Can Be Used As The 2nd Bedroom. Steps To Subway Station, U Of T, Metropolitan Fabulous And Bright 1 Bedroom + Den In Sought After Downtown Toronto. Den With Sliding Door Can Be Used As The 2nd Bedroom. Steps To Subway Station, U Of T, Ryerson U, Shopping Mall. The Unit Features Spacious Bedroom With Large Closet With Mirrored Sliding Door, Modern Kitchen With Integrated Appliances, Open Concept Kitchen & Living Space. Large Windows With Lots Of Nature Light. Open & Large Balcony With South-Facing Clear City View.U, Shopping Mall. The Unit Features Spacious Bedroom With Large Closet With Mirrored Sliding Door, Modern Kitchen With Integrated Appliances, Open Concept Kitchen & Living Space. Large Windows With Lots Of Nature Light. Open & Large Balcony With South-Facing Clear City View. (id:60365)
505 - 110 Broadway Avenue
Toronto, Ontario
Welcome to Untitled Toronto Condos - a brand-new development in the heart of Midtown, steps to Yonge & Eglinton. This bright and functional 2 Bedroom + Den, 2 Bathroom suite offers a highly practical layout that maximizes every inch of space. The den provides extra flexibility for storage or a small home office.Enjoy a beautifully designed kitchen with brand-new built-in appliances, quartz countertops, and modern finishes. The spacious private terrace (approx. 344 sq.ft.) extends your living area outdoors, offering a rare condo feature that feels like having your own backyard - perfect for relaxing or entertaining.Parking is included, offering a major convenience in Midtown where parking spaces are limited and often rented separately. The building is ideally located within walking distance to Eglinton subway station, restaurants, cafés, groceries, and everyday amenities. (id:60365)
Ph 06 - 96 St Patrick Street
Toronto, Ontario
Executive Penthouse 2 Storey 1280 Sq Feet suite, Excellent downtown central location, 2 Bedrooms plus a Den (a separate room), Three Bathrooms, Large open Balcony, Exercise room, Library, Hot Tub, Outside Terrace, guest suites, University & Dundas Street Intersection, close to University Avenue, all major hospitals, University of Toronto, Toronto Metropolitan University, Art gallery of Toronto, Financial District, 15 minute's walk to Union Station, 10 minute's walk to Eaton Centre, Sunny and bright unit. 24 hours concierge, Guest Suites, Visitors parking. Comes with some furniture. (id:60365)
Lower Level - 312 Mckee Avenue
Toronto, Ontario
Location, Location, Updated Fully Furnished, Oversize 1 Bedroom Basement, With Separate Entrance, Ensuite Laundry, 3Pcs Washroom, Appliances, Tv. High Speed Internet, Highly Desirable Location Close To Schools, Amenities, Hwy, Subway, Bayview Village And More. (id:60365)

