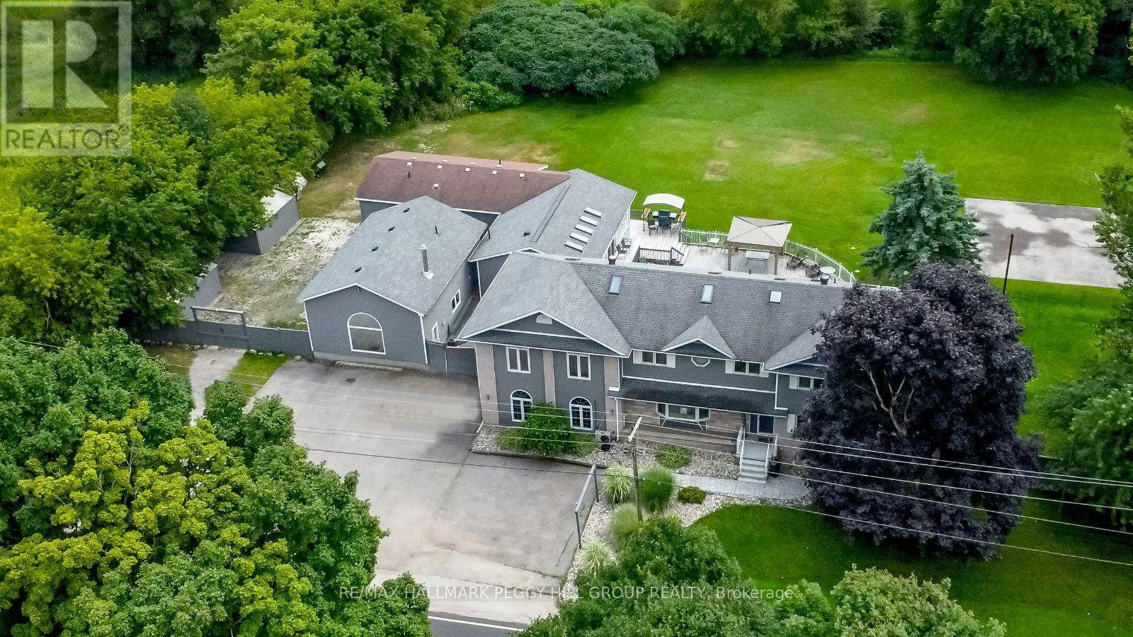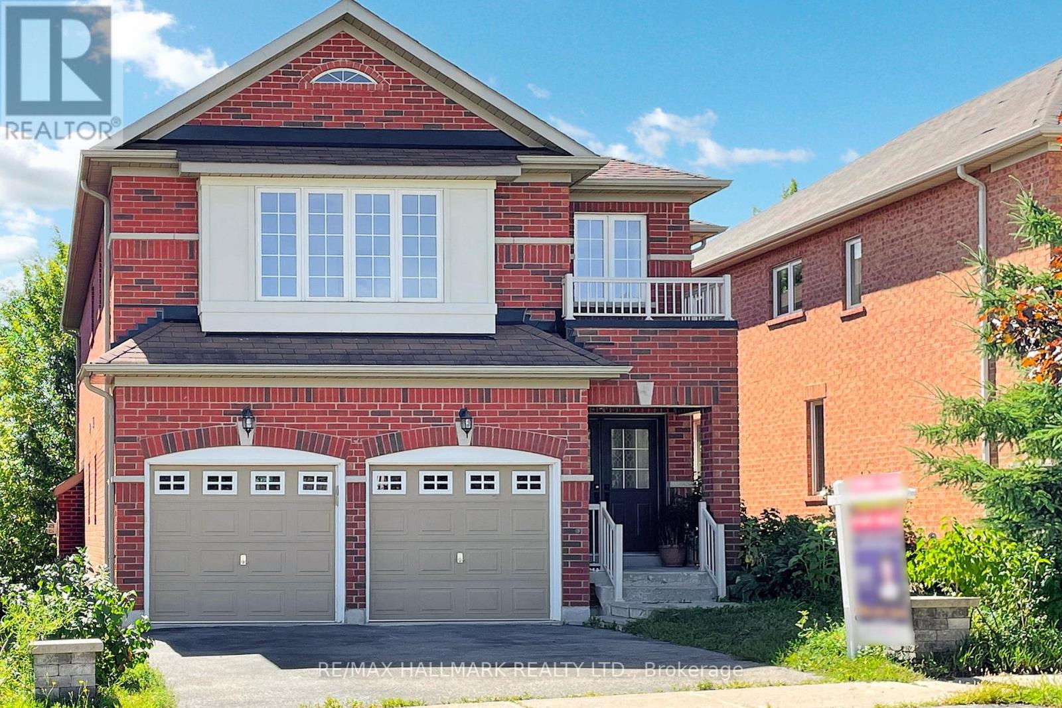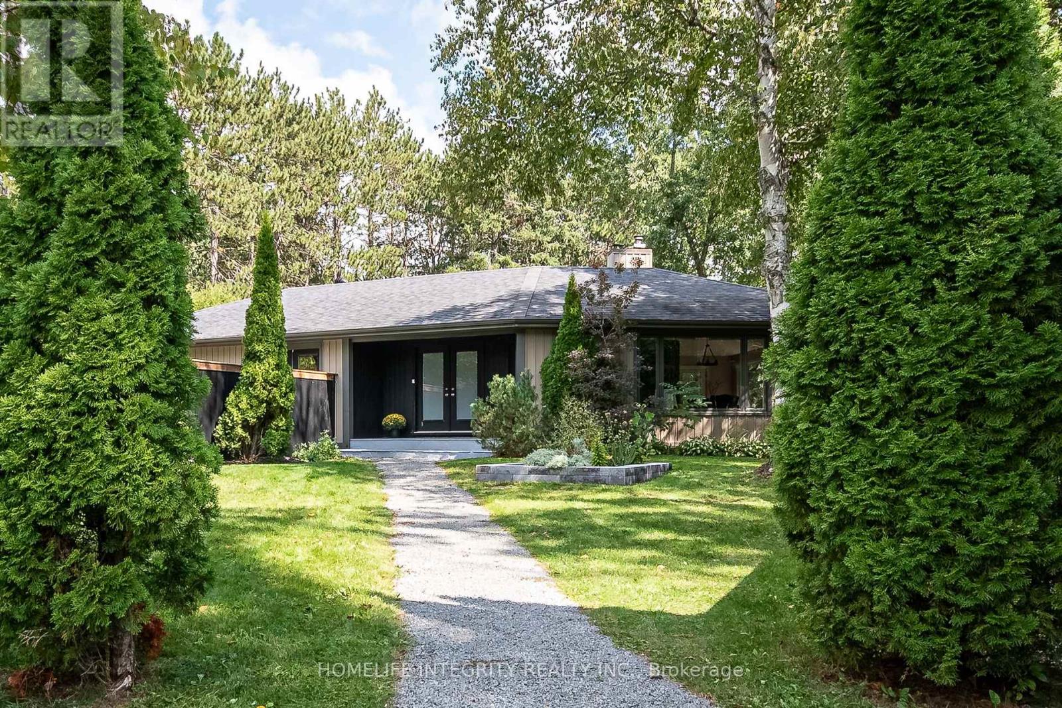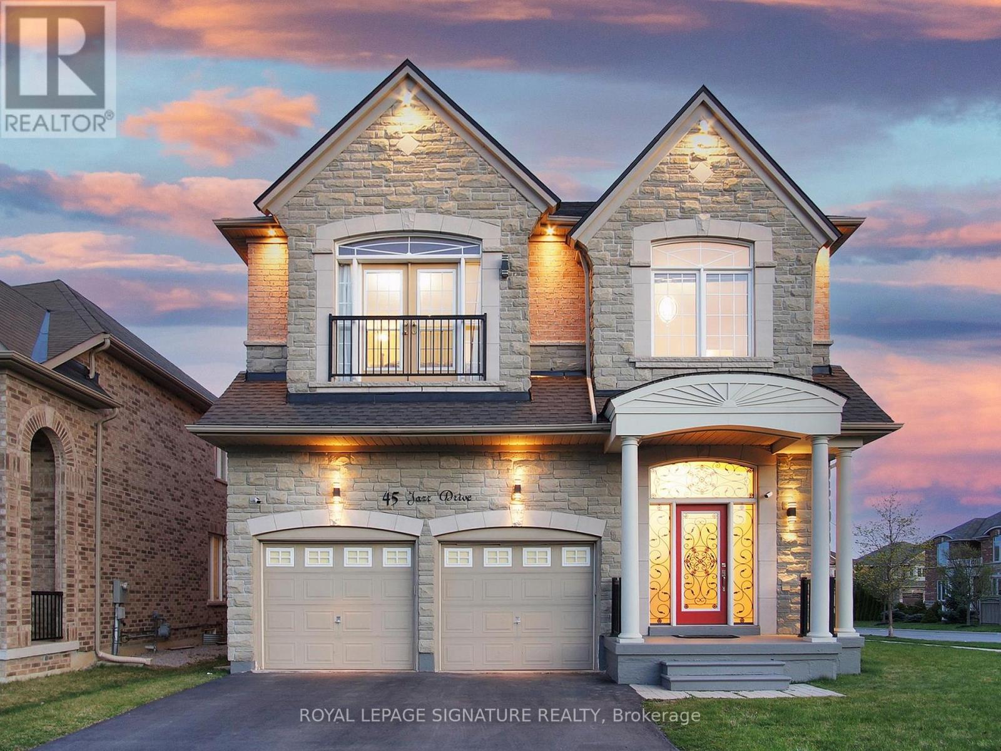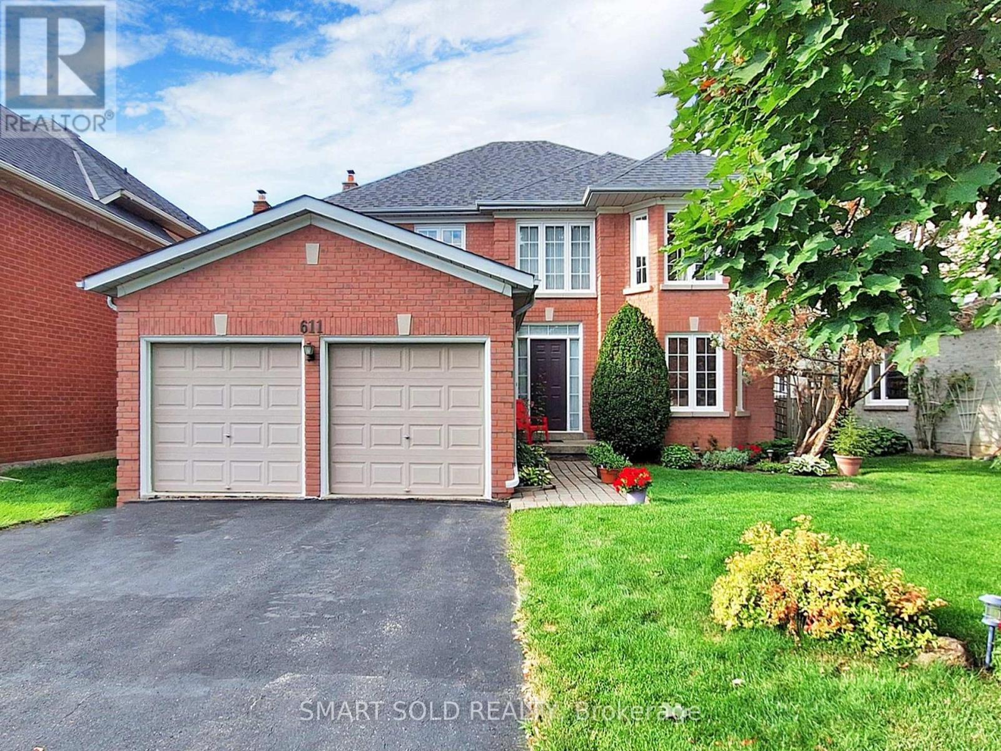1923 10th Line
Innisfil, Ontario
MULTI-GENERATIONAL ESTATE ON 1.3 ACRES WITH OVER 8,400 SQ FT, SEPARATE LIVING QUARTERS & RESORT-STYLE AMENITIES! This exceptional property, located just outside the charming community of Stroud, offers serene country living and city convenience. This property features over 8,400 sq. ft. of finished living space, including a fully finished main house, a pool house, and separate studio space, each complete with its own kitchen. The main house features a warm and elegant interior with 5 bedrooms, 4 bathrooms, updated flooring, and a desirable layout with multiple walkouts, perfect for entertaining. The kitchen boasts butcher block counters, white cabinets, and stainless steel appliances. The second floor primary suite impresses with a private entertainment area, sitting area with a fireplace, private balcony, office area, and ensuite with walk-in closet and in-suite laundry. The lower level is highlighted by a traditional wooden wet bar and spacious recreation room. Ideal for extended family, the pool house features exotic tigerwood flooring, skylights, a wall of windows overlooking the pool, a spacious living room with vaulted ceilings and a wet bar, a full kitchen, 2 bedrooms, and 2 bathrooms. The pool house also has a 690 sq. ft. basement with plenty of storage and its own gas HVAC and HWT. The bonus studio space welcomes your creativity and offers an open-concept design. Enjoy an in-ground pool, expansive stamped concrete patio, multiple decks, and plenty of green space for family events and activities. Additional amenities include a paved area for a basketball court and an ice rink, exterior lighting, a sprinkler system, and 2 storage sheds. The property has 800 Amp service and a side gate offering access to drive to the backyard, which is the perfect spot to park the boats or toys. This multi-residential #HomeToStay is perfect for those seeking privacy and endless entertainment possibilities. (id:60365)
133 Aikenhead Avenue
Richmond Hill, Ontario
Discover the highly sought-after Westbrook community, where convenience meets a top-ranking school zone! Close to Ontario No. 1-ranked St. Teresa of Lisieux CHS, Perfect 10.0 rating! And Richmond Hill HS; Just steps to Trillium Woods PS *This 11-year-old home sits on a quiet street with a desirable south exposure all day with natural lights *Professionally finished walk-out basement with 9'high ceiling, separate entrance, brand-new kitchen, 4-piece bathroom, and 1-bedroom suite is ideal for the in-laws, extended family *Main floor features 9' high ceilings, pot lights, and gleaming hardwood floors *Upgraded open-concept kitchen boasts granite countertops, center island, and a stylish backsplash *A bright family room with large windows and a cozy fireplace creates the perfect space for gatherings *Upstairs offers 4 spacious bedrooms and 3 full bathrooms, plus an office nook perfect for working from home or as a homework station *The primary bedroom impresses with 2 walk-in closets and an additional laundry station for ultimate convenience. (id:60365)
37 Manniku Road
Georgina, Ontario
Beautiful Oasis on Private 0.457 Acres in the Hamlet of Udora. This spacious 3+2 bedroom, 2+1 bathroom fully renovated home is perfect for relaxing or entertaining. It features a large custom kitchen with stainless steel appliances and sleek countertops. The living room offers cathedral ceilings, large windows, tons of natural light and a cozy wood-burning fireplace. Primary bedroom features an 3 piece ensuite with a glass enclosed shower. The basement boasts plenty of extra living space including a spacious family room and dry-bar, 3 piece bathroom and 2 bedrooms. Perfect for guests, kids or in-laws. Enjoy resort style living with your own inground pool and indoor sauna. The private, fully fenced backyard is surrounded by trees and includes a large wood shed and storage. Detached single car garage/workshop. Fiber internet installed in house. Easy access to Hwy 404, Uxbridge and Newmarket, 15 minutes to Lake Simcoe. Close to scenic walking trails and parks. A perfect blend of nature and convenience! (id:60365)
45 Jazz Drive
Vaughan, Ontario
Welcome to 45 Jazz Dr-A Corner Lot, nestled in the prestigious Patterson community, this home features 5+2 bedrooms plus Office in main floor, Situated on 50 x 100 ft corner lot. Thanks to soaring 12-foot ceilings and large windows that create a bright and airy atmosphere, both comfort and flexibility combined with a spacious modern layout. Step inside to discover a meticulously designed interior, featuring, Crown moldings, smooth ceilings throughout, A cozy 3-sided fireplace perfect for relaxing evenings, Stylish upgraded chandeliers, Elegant oak staircase with iron pickets, A convenient side entrance for added flexibility. No sidewalk, maximizing driveway space, A second floor laundry room for everyday convenience.The family-sized kitchen is a dream for entertainers and chefs alike, boasting, A central island with built-in electrical outlet, Under-mount lighting for enhanced ambiance and functionality, Room to Grow - Space for Every Generation Designed for large or multi-generational families, Practical touches include, Side Entrance.Enjoy Worry-Free Living with Major Updates Already Completed!, New Furnace (2022), New Water Heater (2022), New Roof (2022), All the big-ticket items are done-just settle in and enjoy your new home.This exceptional home blends classic charm with contemporary comfort and smart functionality. A true must-see in one of Vaughan's most desirable neighborhoods! All room measurement in the main and the 2ed floor as builder plan (id:60365)
79 Wraggs Road
Bradford West Gwillimbury, Ontario
Welcome to this exquisite, newly constructed 2-storey residence by Regal Crest Homes a perfect blend of thoughtful design, exceptional craftsmanship, and luxurious finishes. Boasting over 4,000 sq. ft. of pristine living space, this never-before-lived-in home offers outstanding curb appeal and a spacious layout ideal for families and entertainers alike. Situated on a generous lot with a private backyard, the home features a bright, open-concept floor plan that flows seamlessly throughout. Elegant 10-foot ceilings on the main floor and 9-foot ceilings on the second level, Gourmet kitchen with quartz countertops, a large center island, and breakfast bar, Stylish hardwood flooring throughout, Custom stained oak staircase Oversized windows that flood the space with natural light, Main Floor Laundry Room, Spacious bedrooms, each with walk-in closets and private ensuites, the home also includes a 3-car garage with tandem parking, offering ample space for vehicles and storage. Located just minutes from Highway 400, this property provides both convenience and connectivity. Built by a trusted and reputable builder, this is upscale living at its finest., A rare opportunity to own a luxurious, move-in-ready home this is truly a must-see! (id:60365)
112 Weslock Crescent
Aurora, Ontario
Welcome to this Perfect 4 bedrooms plus Den Detached house, boosts Appx. 3,000 sq ft., 2 story high grand foyer. Hardwood Floor thru out. Bright and spacious office can be used as an extra bedroom. Granite kitchen opens to family room w/ fireplace. Upstairs features 4 good size bedrooms, all with ensuite bathroom access. Laundry w/ wash sink on 2nd floor. Direct access to double garage. Mins to Hwy 404, Go station, Supermarket etc.. Don't miss your chance to this very well priced beautiful Family Home in the Prestigious Neighborhood. (id:60365)
223 Heritage Street
Bradford West Gwillimbury, Ontario
brand new luxury home on premium lot, stunning upgrades, quartz counter top , hardwood flr, 9 " ceiling thru-out, laundry on main flr, large master bedroom with walk-in closet, large windows, sep. entr to basment, seller is real estate ,please bring disclosure (id:60365)
611 Gagnon Place
Newmarket, Ontario
A Sun-Filled, Southeast-Facing Home Nestled In The Prestigious StonehavenWyndham Village, One Of Newmarkets Most Desirable And Private Communities With Only One Entrance And Exit. Proudly Offered For The First Time By Its Original Owner, This Meticulously Maintained Residence Reflects Exceptional Pride Of Ownership, With A Clear History Of Thoughtful Upgrades And Consistent Care. The Bright And Charming Foyer Welcomes You With Warmth And Quality Finishes, Leading To A Rare Circular Oak Staircase That Gracefully Connects Every Room. The Spacious Kitchen And Breakfast Area Sit At The Heart Of The Home, Overlooking A Fully Fenced, Private Backyard And Flowing Seamlessly Into The Dining, Living, And Family Rooms, Including A Cozy Wood-Burning Fireplace, Perfect For Family Living And Entertaining. The Oversized Primary Bedroom Easily Accommodates A Seating Area, And Is Complemented By An Efficiently Designed Ensuite With Bath Fitter Shower (2017) And An Updated Powder Room With Vormax Toilets And Porcelain Sinks (2020). Major Updates Include A Quality Roof (2019), Enhanced Attic Insulation To R60 With Rafter Vents (2023), Garage Doors With Opener And Remote (2014), Long-Life Trane HVAC System (2016), Smart Thermostat (2025), And Regularly Maintained Windows And Doors (Most Recently In 2023). The Security System Is Owned, And The Hot Water Tank (Rental, 2024). This Rare Offering Combines Natural Light, A Family-Centered Layout, Lasting Mechanical Quality, And An Untouched Architectural Character, All In A Top-Ranked School District Close To Trails, Parks, Transit, Hwy 404, And Everyday Conveniences. (id:60365)
Basement - 69 Woodward Avenue
Markham, Ontario
2 Bedroom , one Bath Basement apartment , separate entrance , Grandview Neighborhood with Easy Access to Yonge & Steeles, New Renovation Created a Lovely Home, Near all Amenities: TTC, Schools, Shops, Malls. Separate Entrance to a Spacious Basement With 2 Bedrooms and a 4-Piece Washroom. This property is available for RENT as an Entire or separately. Main floor : 3 bedroom , 1 bath $3500 / Bsmnt : 2 bedrooms , 1 bath $2000 (id:60365)
89 Matawin Lane
Richmond Hill, Ontario
AA+ Location! Brand New Treasure Hill Back to Back Townhouse. 1 Minute drive to HWY404! Bright, spacious functional layout. 9ft ceilings, modern design. Close to Costco, T&T, Walmart, and Hwy 407. Excellent opportunity for Tenants seeking modern design, and convenience (id:60365)
274 Steeles Avenue E
Markham, Ontario
This well-established mechanic shop has been operating successfully for many years, serving aloyal and stable client base with a high number of repeated customers. The business offers strong and growing sales with excellent opportunities for further expansion. It is ideal for an existing auto repair company looking to expand quickly or for someone seeking to become self-employed by stepping into a proven business with an established customer base. The sizes of the office, industrial, and retail areas are estimated, and it is the responsibility of the buyer and the buyers agent to verify the measurements. Sales package and financial statements are available to qualified buyers upon signing a non-disclosure agreement (NDA) and offer accepted conditionally. (id:60365)
753 - 23 Cox Boulevard
Markham, Ontario
Luxury Tridel Condo Located In The Heart Of Markham. Spacious 1 Br, Bright North View Facing Garden. Modern Kit W/Granite Counter. Well Managed Luxurious Building With Fabulous Recreational Facilities And 24 Hr. Concierge. Close To Top Rated Unionville High School, First Markham Place, Town Centre, Transit, Hwy 404 & 407. (id:60365)

