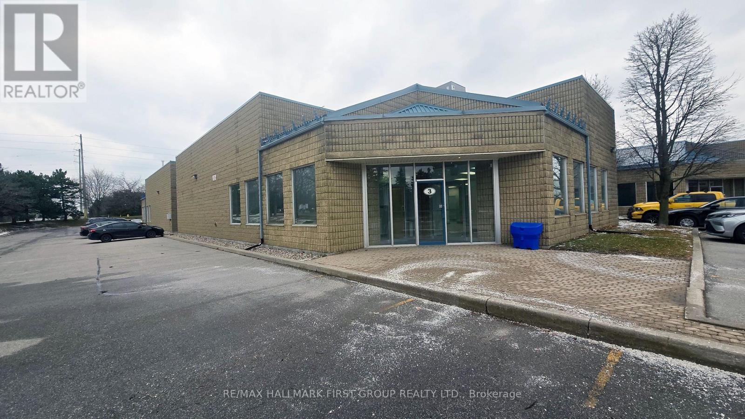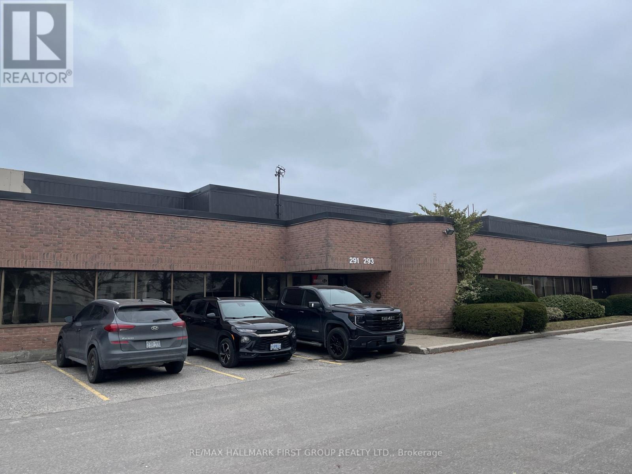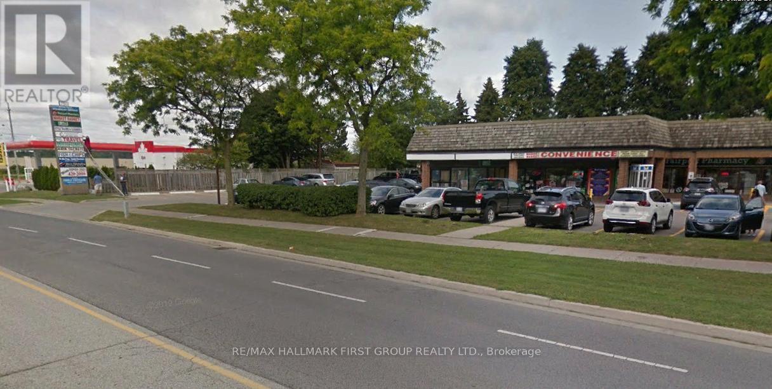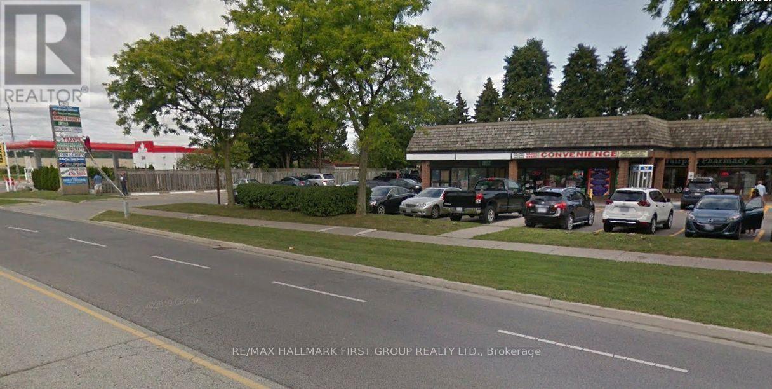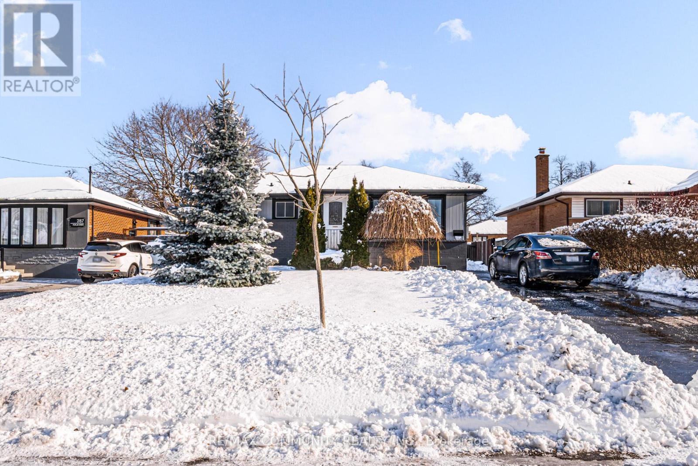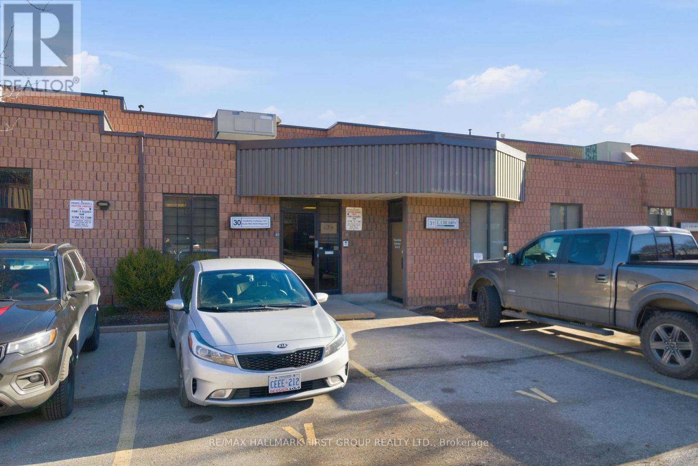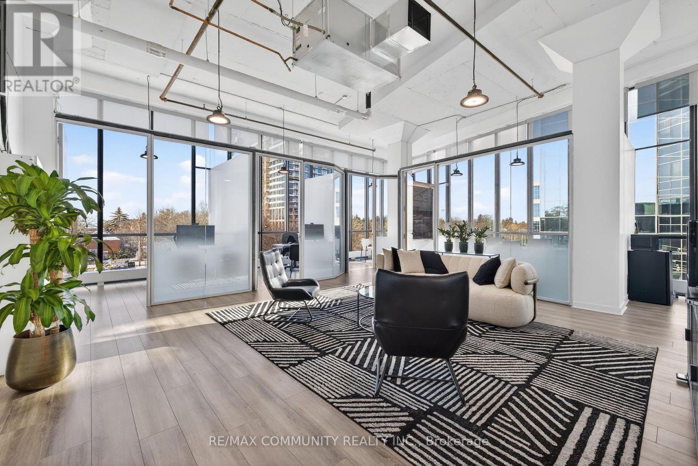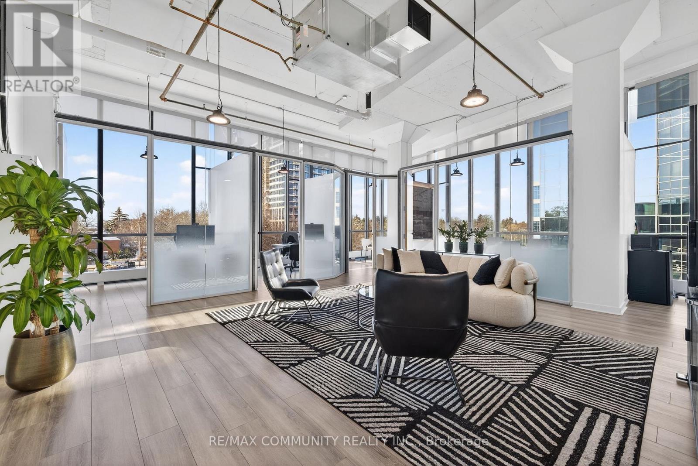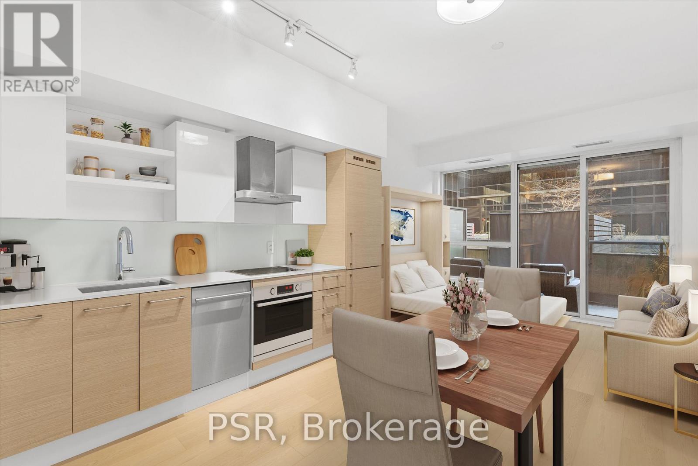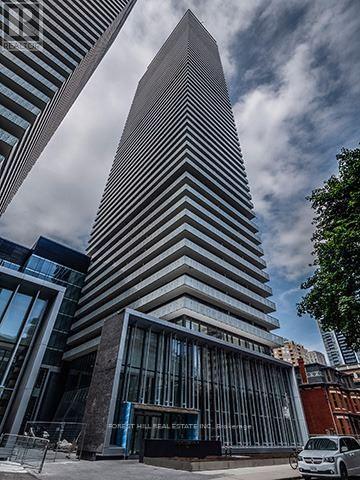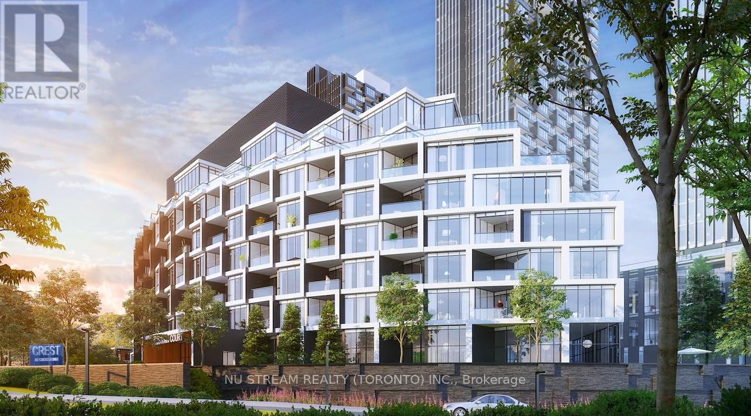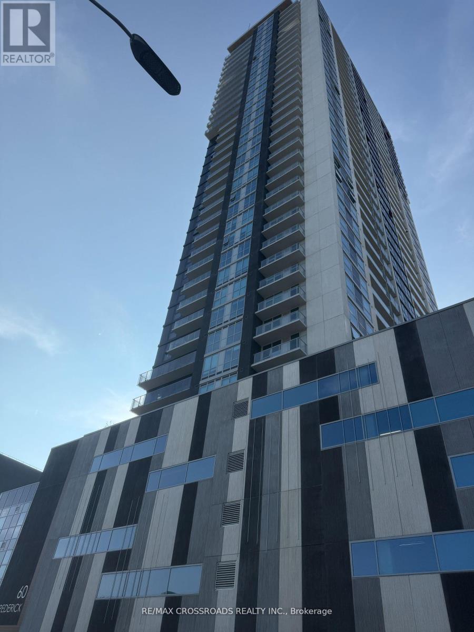3 - 900 Mckay Road
Pickering, Ontario
Recently renovated 3,500 SF turnkey professional office with LVT flooring, fresh paint, and abundant natural light throughout. Ideal for a wide range of professional office uses. Budget-friendly at only $20.50 PSF gross, including utilities. Close proximity to Highway 401. (id:60365)
293 Clements Road W
Ajax, Ontario
Very Clean And Functional Industrial Space For Lease. Well Maintained Building. Good Shipping Radius. Large Storage Mezzanine (Not Included In Quoted Square Footage). Rare to find dual shipping capabilities / One Truck Level Door & One Drive-In Door. Close To All Amenities. Minutes From Highway 401 Via Westney Road Interchange. 20'6" Feet Clear. (id:60365)
1 - 750 Oklahoma Drive
Pickering, Ontario
2,045 SF Retail/Office End-Cap Unit for Lease in a Busy Neighbourhood Retail Plaza. Prime location at Whites Road and Oklahoma Drive, just south of Highway 401. Features include ample on-site parking, pylon signage, and building signage. $1.00 is not the actual asking rate/Net Rent to be negotiated. Estimated 2025 T.M.I. is $15.00 PSF. (id:60365)
1 - 750 Oklahoma Drive
Pickering, Ontario
2,045 SF Retail/Office End-Cap Unit for Lease in a Busy Neighbourhood Retail Plaza. Prime location at Whites Road and Oklahoma Drive, just south of Highway 401. Great for medical office. Features include ample on-site parking, pylon signage, and building signage. $1.00 is not the actual asking rate/Net Rent to be negotiated. Estimated 2025 T.M.I. is $15.00 PSF.2,045 SF Retail/Office End-Cap Unit for Lease in a Busy Neighbourhood Retail Plaza. Prime location at Whites Road and Oklahoma Drive, just south of Highway 401. Features include ample on-site parking, pylon signage, and building signage. $1.00 is not the actual asking rate/Net Rent to be negotiated. Estimated 2025 T.M.I. is $15.00 PSF. (id:60365)
Bsmt - 291 Poplar Street
Oshawa, Ontario
Spacious Two Bedroom Basement Apartment Featuring A Large Open Family Room With Pot Lights And Plenty Of Natural Light. Freshly Painted With New Upgraded Vinyl Flooring. Separate Private Entrance, Own Laundry, Full Kitchen, Four Piece Bath, One Parking Spot And Backyard Access. Ideal For A Small Family Seeking Comfort And Convenience. (id:60365)
#30 - 1730 Mcpherson Court
Pickering, Ontario
Well-maintained 1,800 sq. ft. industrial condo featuring approximately 95% finished office space, including 1,200 sq. ft. on the main floor and a 600 sq. ft. finished office mezzanine, plus a small warehouse area with convenient drive-in shipping. The layout is ideal for light industrial or service-based operations, with the flexibility for a buyer to reduce the office component to accommodate additional warehouse space if required. The functional design offers a clean, professional office environment complemented by practical loading access and three designated parking spaces. Situated in a professionally managed complex just minutes from Highway 401 and Brock Road, the property provides excellent accessibility in a highly desirable Pickering location. An excellent opportunity for owner-occupiers or investors seeking a versatile, low-maintenance asset. Monthly condo fees are $383.82, and 2024 property taxes were $4,546.98. All information to be verified by the Purchaser. (id:60365)
310 - 4750 Yonge Street
Toronto, Ontario
Step into sophistication with this absolutely stunning corner office unit at Emerald Park Towers, one of downtown North York's most coveted mixed-use complexes at Yonge and Sheppard. Enveloped by floor-to-ceiling, wrap-around windows, this premium office unit boasts abundant natural light, soaring ceilings, and panoramic views overlooking a beautiful park and green garden below. Located in a vibrant, high-density residential and commercial hub with high foot traffic; this office offers unparalleled convenience, featuring direct subway access and immediate major highway access to highway 401 and 404. The building complex is a mixed-use development featuring plenty of residential units above, a bustling food court, retail shopping, LCBO, Food Basics, Starbucks, Tim Hortons and more. This prime location and unit is a fantastic opportunity, offering the perfect blend of visibility, accessibility, convenience and prestige. Potential use: Medical, Lawyer, Accounting, Legal, Mortgage, Real estate, Insurance; you name it! Whether you're a growing enterprise or a professional practice seeking a landmark address, this office is certain to make a powerful impression. Don't miss out on this rare opportunity to own one of the most prized office units in a prime and high-demand location. (id:60365)
310 - 4750 Yonge Street
Toronto, Ontario
Step into sophistication with this absolutely stunning fully furnished corner office unit at Emerald Park Towers, one of downtown North York's most coveted mixed-use complexes at Yonge and Sheppard. Enveloped by floor-to-ceiling, wrap-around windows, this premium office unit boasts abundant natural light, soaring ceilings, and panoramic views overlooking a beautiful park and green garden below. Located in a vibrant, high-density residential and commercial hub with high foot traffic; this office offers unparalleled convenience, featuring direct subway access and immediate major highway access to highway 401 and 404. The building complex is a mixed-use development featuring plenty of residential units above, a bustling food court, retail shopping, LCBO, Food Basics, Starbucks, Tim Hortons and more. This prime location and unit is a fantastic opportunity, offering the perfect blend of visibility, accessibility, convenience and prestige. Potential use: Medical, Lawyer, Accounting, Legal, Mortgage, Real estate, Insurance; you name it! Whether you're a growing enterprise or a professional practice seeking a landmark address, this office is certain to make a powerful impression. Don't miss out on this rareopportunity to lease one of the most prized office units in a prime and high-demand location. (id:60365)
223 - 1030 King Street W
Toronto, Ontario
Refined and fully refreshed studio residence at the highly regarded DNA3 Condos, set in the heart of King West. This thoughtfully designed suite showcases floor-to-ceiling windows, brand new wide-plank vinyl flooring, fresh paint throughout, and new contemporary window coverings. The sleek, modern kitchen is outfitted with a new Fulgor Milano wall oven and cooktop, delivering both style and performance.A private terrace extends the living space outdoors, offering an ideal setting for entertaining or quiet moments. Residents of DNA3 enjoy premium amenities including a fully equipped fitness centre, rain room, private movie theatre, rooftop terrace with BBQs, party and entertainment lounge, concierge service, and visitor parking.Street-level retail provides everyday convenience with a grocery store and Tim Hortons at your doorstep. Exceptional connectivity with public transit immediately outside the building, seamless access to major highways, Liberty Village, and the downtown core. Well-managed building with low maintenance fees.An excellent opportunity for a discerning end-user or investor seeking a sophisticated urban lifestyle in one of Toronto's most dynamic neighbourhoods. (id:60365)
3301 - 50 Charles Street E
Toronto, Ontario
Rarely offered Luxurious CasaIII Functional 1+1 Unit * 588 Sqft of Living Space + 155 sqft Balcony with Unobstructed Breathtaking View. * Stunning One Spacial Bedroom plus Bright Den W/ Windows and Door Can be Used as the Second Bedroom * Fantastic, Bright and Airy Open Concept Layout With Soaring 9 Feet Ceilings * Floor to Ceiling Windows and Hardwood Floor Throughout * High-End Modern Kitchen W/ Built-In Appliances & Quartz Countertop & Backsplash * Ensuite Laundry * Convenient Located At Yonge & Bloor * Steps To Ttc Bloor Subway, Yorkville, Shops, Restaurants & Banks * Amenities include Business Centre/Meeting Room, Party Room. Swimming Pool/ Terrace W BBQ Area, Yoga Studio, Gym, Guest Suites, Game Room & Media Rooms, Fully-Equipped Gym,Security System & 24 Hr Concierge and Security Guard * Downtown Living At The Best * Walk Score 100! (id:60365)
326 - 1 Kyle Lowry Road
Toronto, Ontario
Brand New 2Bedroom condo at Crest at Crosstown by Aspen Ridge. This brand-new residence showcases premium craftsmanship and contemporary design throughout. South facing, sun-filled terrace facing south, perfect for indoor-outdoor living. Featuring 2 spacious bedrooms and a full bathrooms, this never-before-occupied home includes 1 parking space and 1 locker for your convenience. Floor-to-ceiling windows flood the interiors with natural light, highlighting the sleek modern finishes. Located At Don Mills & Eglinton Within The Master-Planned Crosstown Community, Residents Are Steps To The Future Eglinton Crosstown LRT, Parks, Shopping, Dining, And Have Easy Access To The Don Valley Parkway. Experience Modern Urban Living At Its Finest. ** Extras ** Built-In Fridge, Oven, Range Hood, Dishwasher; Glass Cook Top; Washer & Dryer; All Existing & ELFs. (id:60365)
810 - 60 Frederick Street
Kitchener, Ontario
Absolutely stunning 1+1 bedroom with 2 bathrooms, 1 under ground electrical car charger parking 1 storage space ideally situated in the heart of downtown Kitchener. This modern 2-year-old unit offers a premium exposure, flooding the space with natural light throughout the day. The versatile den can easily function as a second bedroom or home office. Featuring sleek laminate flooring, soaring ceilings, and a thoughtfully designed open layout, this home is both stylish and functional. The contemporary kitchen boasts tall cabinetry, quartz countertops and stainless steel appliances. Both bathrooms are finished with elegant porcelain tiles, and the spacious bedroom includes a 3-piece ensuite. Enjoy breathtaking, unobstructed city views from both your living room and bedroom. Additional highlights include smart home technology for convenience and efficiency. Located steps from the LRT and bus stops, and just minutes to Conestoga College, the University of Waterloo, Wilfrid Laurier University, GO Station, and countless shops, restaurants, and amenities. (id:60365)

