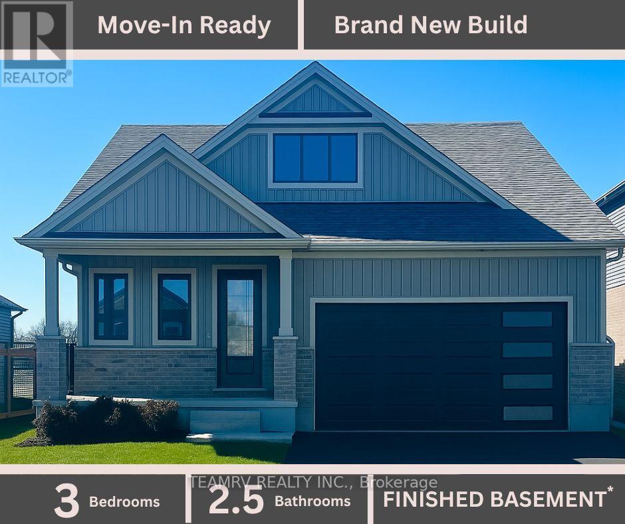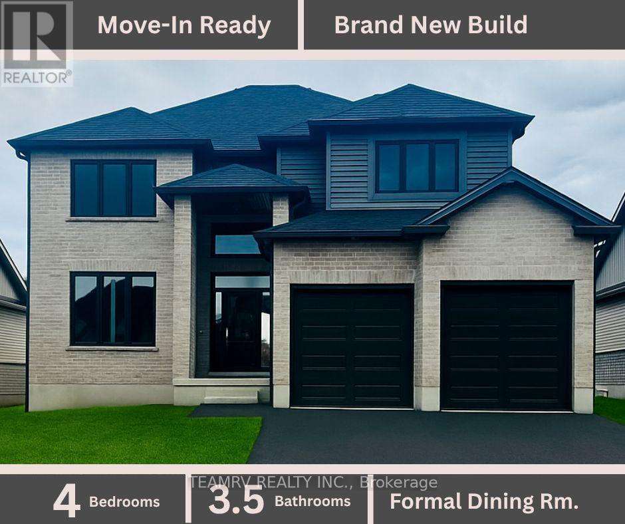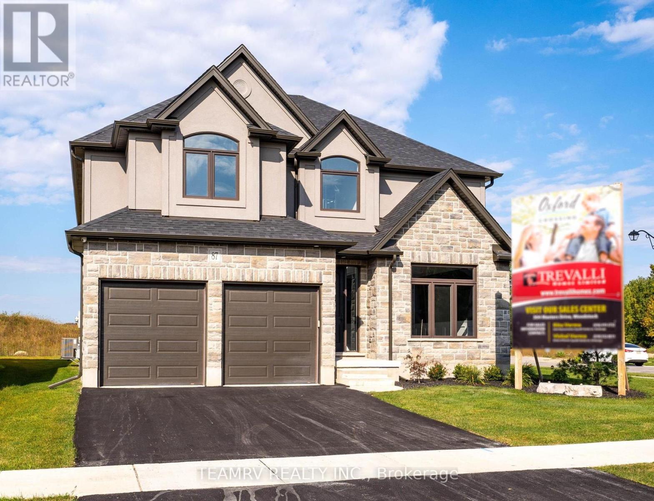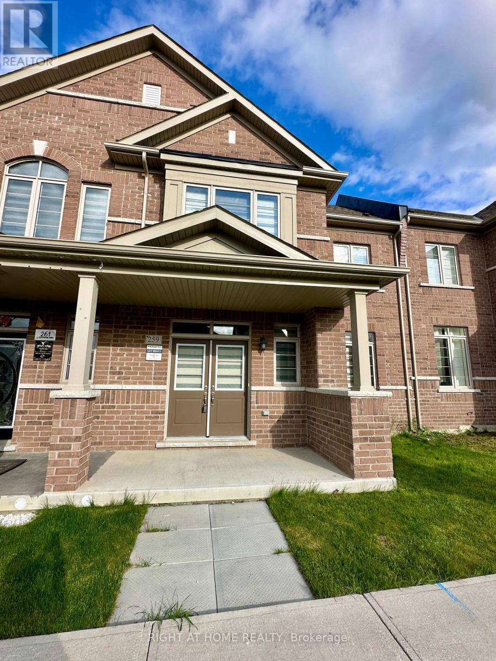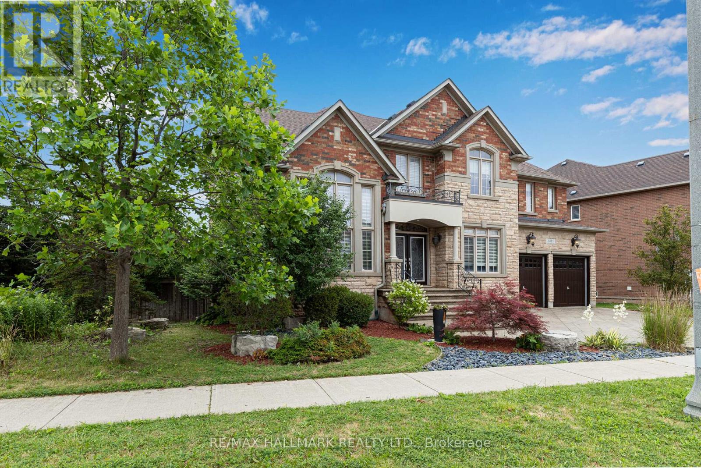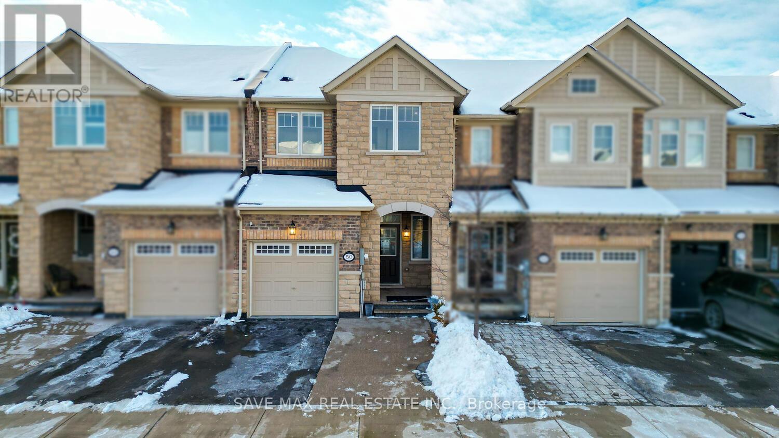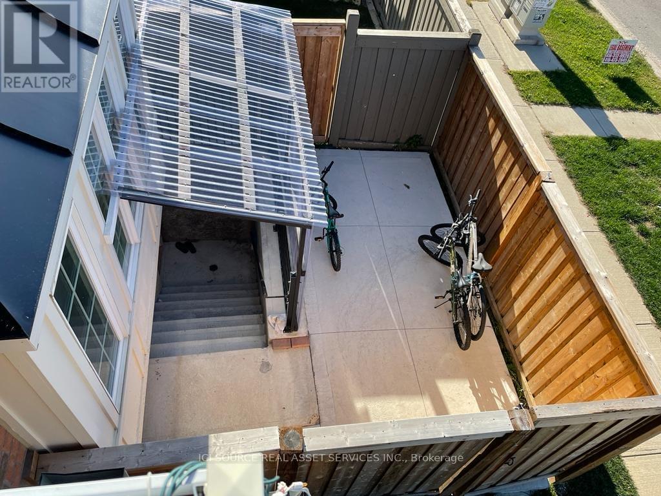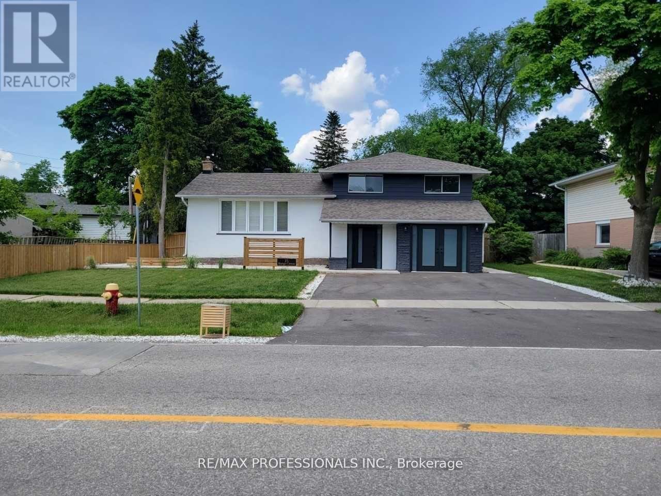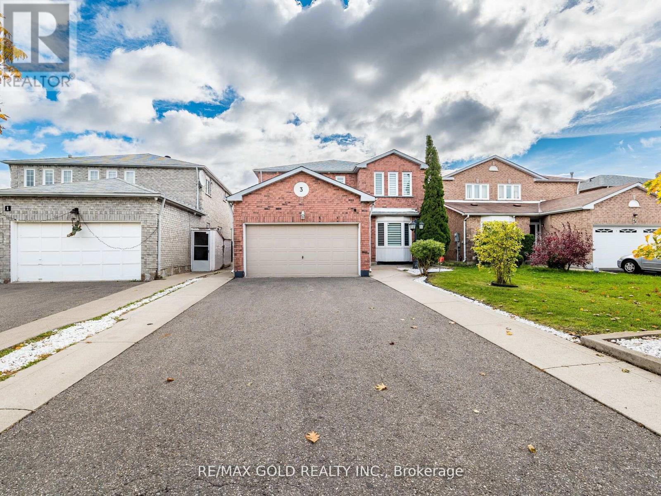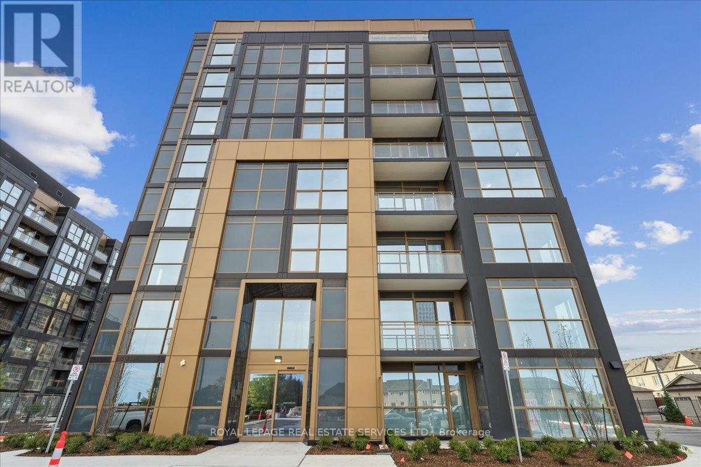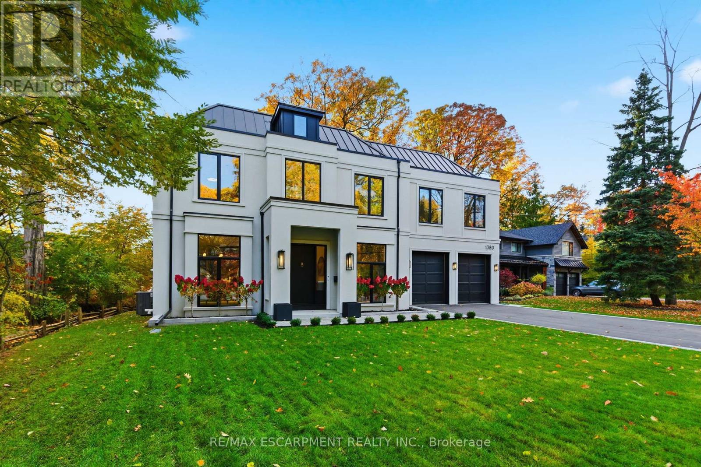11 Sycamore Drive
Tillsonburg, Ontario
Discover the perfect blend of luxury and comfort in this stunning custom bungalow, nestled on a spacious 52' lot in Tillsonburg's prestigious new home subdivision. Built by a renowned quality home builder Trevalli Homes. This move-in ready gem features a welcoming covered front porch that invites you inside. Step into a breathtaking main floor adorned with 9 ceiling, kitchen, great room, dinette, and hallway. The gourmet kitchen is a chef's dream, boasting an Island with breakfast bar, granite counter tops, and seamless transitions to the stylish powder room and en-suite that features a frame-less glass shower. The true highlight is the finished basement, offering a spacious rec room, additional bathroom, and two cozy bedrooms perfect for guests or family. This meticulously crafted home is priced to sell, so don't miss your chance to make it yours before it's gone! (id:60365)
15 Sycamore Drive
Tillsonburg, Ontario
*BONUS: 5 New Appliances Included! Step into this exceptional Ready to move-in spec home showcasing the expansive 'Thames 2' floor plan, thoughtfully designed for growing families in a warm,new home community. Tailored for family comfort, the entrance welcomes you with an open-to-above foyer, setting the tone for the main floor featuring an inviting eat-in kitchen, Formal dining/living room and Family room, all graced with soaring 9' ceilings. Natural light floods the home through abundant windows. Upstairs, discover four generously proportioned bedrooms, highlighted by a spacious master bedroom boasting a large en-suite. Two additional bedrooms share a convenient cheater en-suite, complemented by a third full bathroom for guests. Completing the layout is a fourth bedroom, ideal for those needing extra space without compromising on quality or budget. *Ask sales representative for appliance details. (id:60365)
87 Burton Street
East Zorra-Tavistock, Ontario
This Absolutely stunning, Never-Lived-In, Expertly Crafted Builder's Model Home offering 3559 sq.ft. of Total living space on a corner lot, in a family friendly new home community in Innerkip, is sure to impress you with its Elegance & Sophistication. Built by one of the most prestigious New Home builders "TREVALLI HOMES" & loaded with tons of upgrades, paved driveway & an irrigation system is perfect for those looking to elevate their lifestyle. Mansfield is one of Trevalli's most popular floor plans that offers Chef's Dream Kitchen with tons of storage, an oversized Island with breakfast bar. Main Floor boasts a spacious open to above foyer, formal living/dinning Rm & a generous size family room. Second floor offers 4 Bedrooms + 3 full Washrooms and a LOFT with high ceilings. This Masterpiece also offers a finished Rec. rm in the basement making it perfect for family gatherings. This home epitomizes refined living, with high-quality finishes, ample space and a strategic location that is minutes from HWY 401, 403, School, Golf Course, Downtown Woodstock & All other Amenities With A Small-Town Vibe. (id:60365)
259 Clockwork Drive
Brampton, Ontario
North-facing, sunlit, and spacious townhome with double car laneway garage located in the highly desirable Northwest Brampton community. This home offers modern living with a functional open-concept layout. The main floor features gleaming hardwood floors and a bright, oversized kitchen with stainless steel appliances and ample cabinetry-perfect for everyday living and entertaining. Enjoy 9' ceilings on both the main and upper levels, creating a spacious and open feel throughout. The second floor includes generously sized bedrooms and a convenient upper-level laundry room. Direct access to the double car garage is available from the ground level for added ease. Located in one of Brampton's most family-friendly neighbourhoods, this well-maintained home is close to schools, parks, transit, shopping, and all major amenities. (Fridge in the kitchen belongs to current tenant. It will be replaced by Fridge in Garage) (id:60365)
2485 Meadowridge Drive
Oakville, Ontario
"FULLY FURNISHED "Executive Custom Home with Style.With over 6000 sq ft of living space (4,200 sq ft above grade) and a finished walkout basement. Its more than move-in ready its magazine-ready.All furnishings is included except two kids bedrooms. Professionally decorated and furnished, backing onto a tranquil ravine with breathtaking views. From the soaring foyer ceilings to the elegant hardwood floors and custom finishes, every detail is designed to impress. The show-stopping backyard oasis features lush landscaping, and total privacy perfect for entertaining or relaxing in style. Inside, spacious bedrooms, spa-inspired ensuites, and a beautifully finished basement offers comfort and flexibility for the whole family . All Bdrms Have Ensuite Privileges. Custom Forest Hill Kitchen, Wolf, Viking & Miele Appls, Marble Flrs, Hrdwd Flrs, 3Car Tandem Garage. Patterned Concrete Driveway Irrigation System.A professionally designed feature photo wall is installed in the basement perfect for capturing high-quality pictures during special events, celebrations, or just for fun. This is a rare opportunity to own a dream home in Joshua Creek. Just Pack your luggages and move in . (id:60365)
50 Abigail Crescent N
Caledon, Ontario
Welcome to a beautifully upgraded freehold townhouse in community of Rural Caledon - offering the perfect blend of style, comfort, and functionality. This spacious home features 3 bedrooms and 3 bathrooms, thoughtfully designed for modern family living. Step inside to find upgraded hardwood floors, a freshly painted interior, and pot lights throughout the entire home, creating a bright and inviting atmosphere. The extended kitchen cabinetry, quartz countertops, stainless steel appliances, natural gas stove, and sleek stainless steel chimney make the kitchen a true centerpiece, ideal for both everyday meals and entertaining. Convenience is elevated with a second-floor laundry room, while the open-concept layout ensures seamless flow across living and dining spaces. Outdoors, the property continues to impress with an extended exposed driveway offering parking for three vehicles (one in the garage and two on the driveway), plus a stone patio in the backyard that's perfect for gatherings or quiet relaxation. Every detail has been carefully considered, from the modern finishes to the functional upgrades, making this home move-in ready. Located in the sought-after community of Rural Caledon, this property combines suburban tranquility with easy access to amenities - a rare opportunity to own a stylish, upgraded townhouse in a family-friendly neighborhood. (id:60365)
Bsmt - 393 Royal West Drive
Brampton, Ontario
Beautiful 2-Bedroom Legal Basement apartment with a separate entrance. Modern Kitchen with Stainless Steel Appliances, along with an In-suite Washer & Dryer. Kitchen with lot of storage. 2 Big Size Bedroom with both Bedrooms have Big Closet and plenty of natural light. Basement also has a big storage room. Tenant can enjoy private outdoor space. Basement comes with 2 parking spots. In a prime area near Mount Pleasant GO Station, schools, parks, and major highways. Walking distance to transit, Walmart, and other shopping conveniences. Tenant to pay 30% of monthly utilities. *For Additional Property Details Click The Brochure Icon Below* ** This is a linked property.** (id:60365)
15 Ridge Drive
Oakville, Ontario
Totally Renovated! 75X115 Ft Lot In College Park. This 5 Bedroom Home Offers Open Concept Living/Dining Rooms With Walk Out To Yard, Large Kitchen with Quartz Countertop, Stainless Steele Appliances, Centre Island With breakfast Bar. Upper Floor Has 3 Large Bdrms & Updated 4-Piece Bath. Newly Completed Lower Level Has Large Bedroom With W/I Closet, Laundry & 3-Piece Bath. Exterior Painted & Landscaped, Garage Converted To 5th Bedroom With Hvac Could Be Converted Back. 3 Garden Sheds & 3rd Fully Insulated With Heat & Electrical. Driveway Fits 6 Cars. Close To Schools, Golf Course, Oakville Place, Go Station, Qew, Sheridan College (id:60365)
3 Hawkway Court
Brampton, Ontario
*~ Wow Is The Only Word To Describe This Great! Wow This Is A Must See, An Absolute Show Stopper!!! A Beautiful 4+1 Bedroom Fully Detached All-Brick Home That Truly Has It All! One (1) Bedroom **Legal Basement Apartment With Separate Side Entrance ! Offering An Impressive 2212 Sqft As Per Mpac , This Gem Delivers Both Space And Functionality For The Modern Family ! Extensively Renovated , Gleaming Hardwood Floors Flow Throughout The Main And 2nd Floor, Which Features A Separate Living Room And Family Room Ideal For Hosting Guests Or Enjoying Quiet Family Time! The Chefs Kitchen Is A True Centerpiece , Boasting Granite Countertops, A Breakfast Bar, And Ample Cabinetry Perfect For Meal Prep And Entertaining! The Second Floor Offers Four Spacious Bedrooms With Loft For Entertainment . Each With Generous Closet Space And Bright Natural Light! The Master Suite Includes A Private Ensuite, Making It A Comfortable Retreat After A Long Day! The Home Also Includes A Fully Finished 1 Bedroom Legal Basement Apartment With A Legal Builders Separate Side Entrance A Great Option For Rental Potential, Extended Family Or Rental Income ((( $1500 Rental Income From Day#1 Tenant Willing To Stay ))) The Backyard Offers A Private And Peaceful Outdoor Space, Perfect For Summer BBQs And Family Gatherings! Located In A Family-Friendly Neighborhood Close To Parks, Schools, Transit, Hwy 407, And All Amenities, And The Property Has Been Thoughtfully Maintained Premium Concrete Driveway For Eight ( 8 ) Car Parking, Side Yards, And Backyard For Durable, Low-Maintenance Outdoor Living! Enclosed Front Glass Porch For Year-Round Enjoyment And Weather Protection! This Home Has Been Lovingly Maintained And Is Truly Move-In Ready ! Don't Miss This Fantastic Opportunity To Own A Spacious And Elegant Home That Checks All The Boxes ! (id:60365)
509 - 2343 Khalsa Gate
Oakville, Ontario
This bright and modern 2-bedroom, 2-bath end-unit condo offers an inviting open-concept layout with large windows, stylish finishes, and a beautifully designed kitchen featuring stainless steel appliances and ample cabinetry. Enjoy the convenience of in-suite laundry, a private balcony, and dedicated parking. Ideally situated close to parks, schools, places of worship, shopping, transit, and Highways 403 & 407, this home provides luxury, tranquility, and secure living in one of Oakville's most desirable neighbourhoods. Residents also have access to exceptional building amenities, including a pet-wash station, rooftop pool, fully equipped gym, community garden, lounge, and party room. (id:60365)
19 Lambert Lane
Caledon, Ontario
2027 Sq Ft As Per Mpac!! Welcome To 19 Lambert Lane, 2 Years Old Fully Upgraded 3-Storey Townhouse In A Highly Desirable Neighborhood. This Bright & Spacious Home Features An Open Concept Layout On The Second Floor With Spacious Family Room, Living & Dining Room. Enjoy a Private Retreat Space That Opens Onto A Huge Balcony Ideal For Relaxing Outdoors. Kitchen Is Equipped With S/S Appliances. Third Floor Offers 3 Good Size Bedrooms. Master Bedroom With Ensuite Bath & Walk-in Closet. Features Spacious Rec Room Great For Additional Living Space, A Home Office, Or Entertainment Area. Located Close To All Amenities Including Shopping Malls, Schools, Highway (401), Parks. (id:60365)
1380 Birchwood Heights Drive
Mississauga, Ontario
An exceptional custom-built estate by Montbeck Homes, this stunning Modern Georgian masterpiece offers over 7,500 sq. ft. of refined living in the heart of Mineola West, just 400 meters from Kenollie Public School. Set on a quiet, private lot, the home blends timeless elegance with cutting-edge design. The striking stone facade, black-framed windows, and metal roof with dormer accents exude curb appeal, while manicured gardens and an 8-car driveway complete the impressive exterior. Inside, a 26-ft grand foyer with a showstopping chandelier introduces soaring ceilings, herringbone white oak floors, and sleek Italian quartz tile throughout. The chef's kitchen is a showpiece, with a waterfall island, premium appliances, and custom cabinetry, opening to a skylit covered porch with a gas fireplace and outdoor kitchen rough-in-perfect for year-round entertaining. The two-storey great room stuns with a 26-ft feature wall, modern fireplace, and 42-bulb chandelier. Upstairs, the primary suite offers a private terrace, a custom walk-in, and a spa-worthy ensuite with heated floors. Each additional bedroom features bespoke detailing and designer finishes. Every bathroom has heated floors. The lower level with heated floors, walkout, and bath/bar rough-ins offers endless possibilities - home theatre, gym, or in-law suite. With dual furnaces, EV charging, smart home readiness, and professional landscaping, this home defines luxury living just minutes from Port Credit Village, top schools, marinas, parks, and the QEW. Experience the art of living-refined, inspired, and absolutely unforgettable. Luxury Certified. (id:60365)

