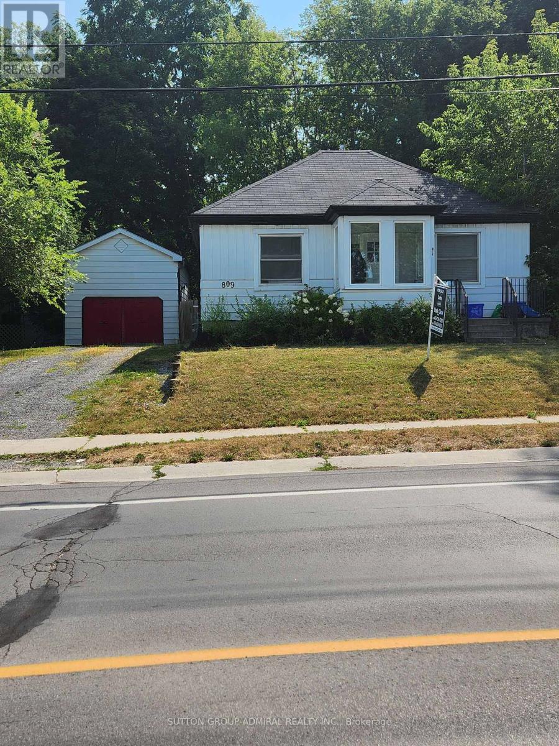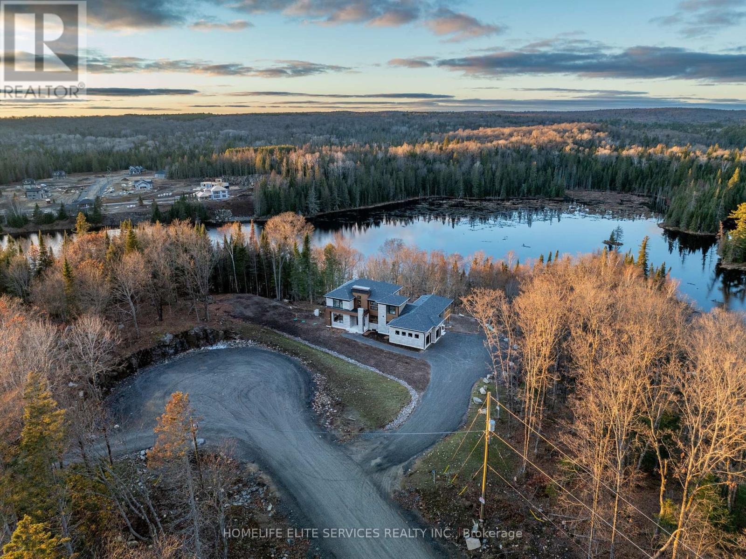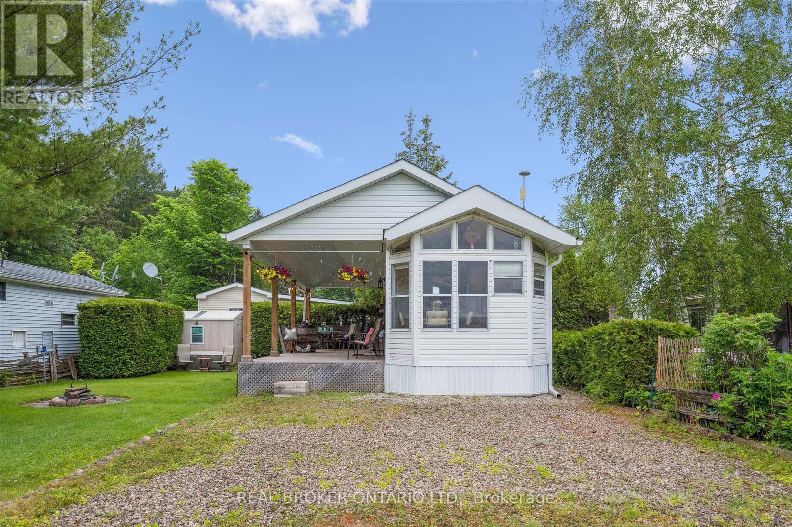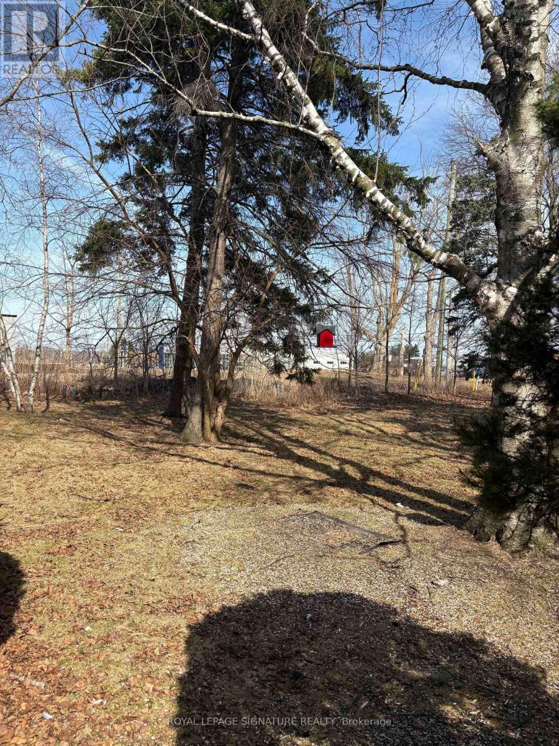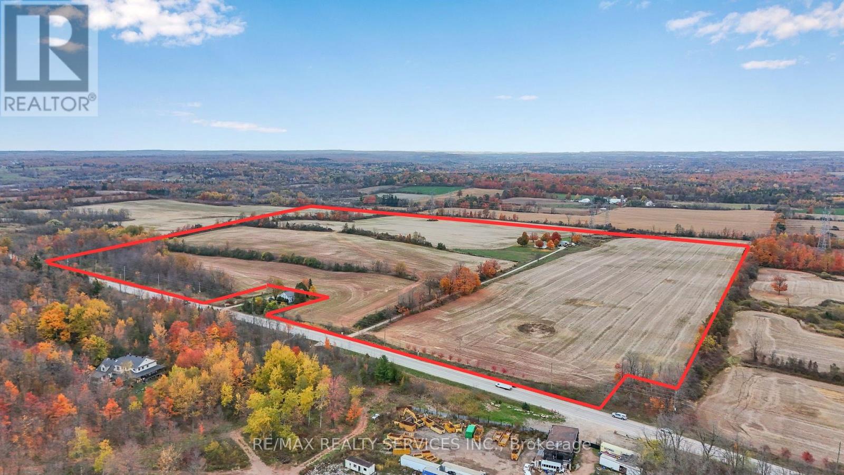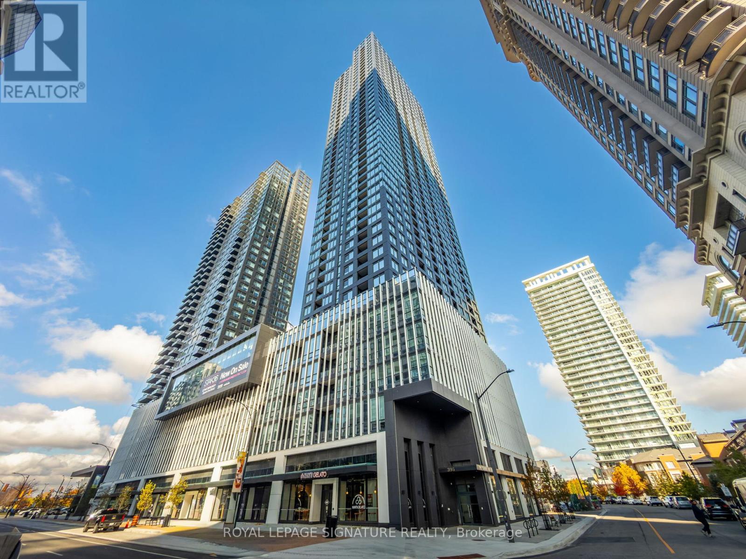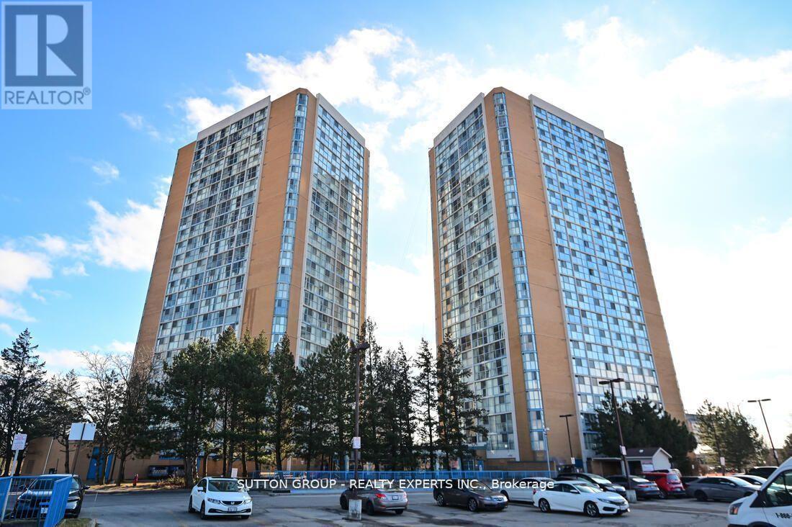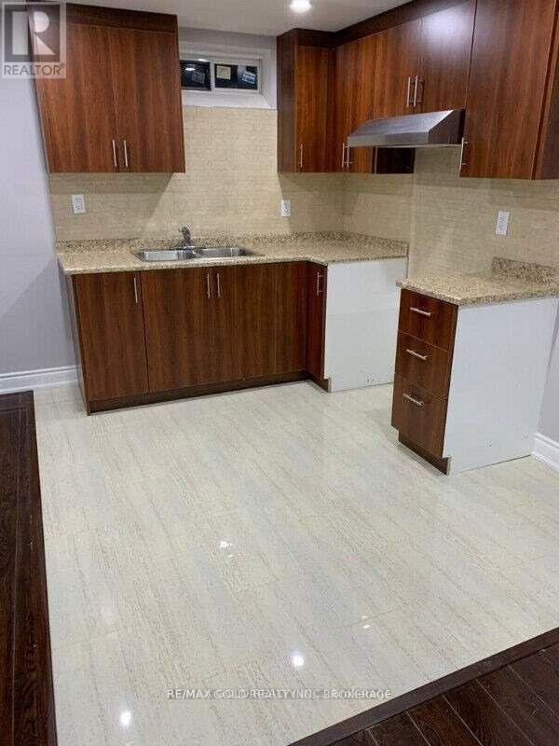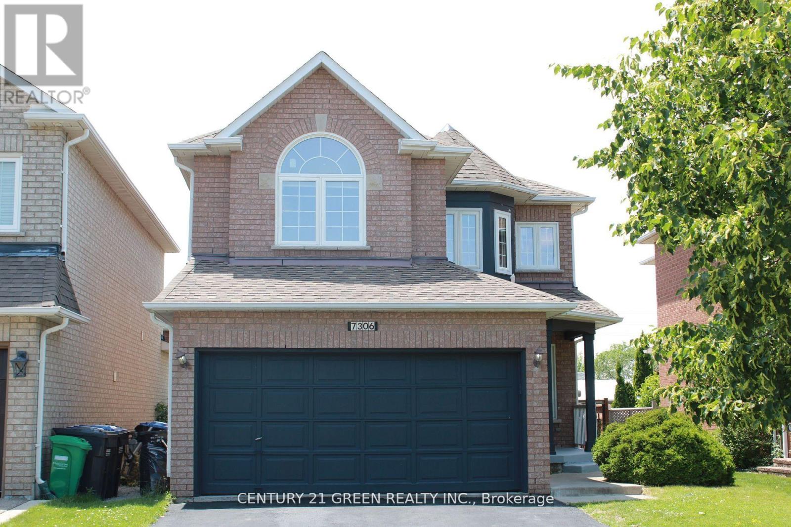809 Portsmouth Avenue
Kingston, Ontario
Great income Property, Student rental or first time buyer and supplement Mortgage with potential income. 2 Bedroom bungalow on Portsmouth Ave. Large yard with detached garage and separate entrance to potential rental unit. Income at present is $3,200.00 monthly, with potential for higher. Separate entrance to basement with income potential. Large driveway. bus close to house taking you downtown or to Queens University. Tenants are leaving end of November for vacant occupancy. (id:60365)
31 Vipond Street
Guelph, Ontario
Top 5 Features of This Elegant 3-Bedroom, 3 Bathrooms - Semi-Detached Home Near Guelph Lake: (1) Prime Location Nestled in a nature-filled neighbourhood just minutes from Guelph Lake, scenic trails, parks, top schools, grocery stores, and the rec centre., (2) Bright & Spacious Main Floor Open-concept layout with a large kitchen, stainless steel appliances, dining area, and a sunlit living room that walks out to a huge deck and backyard perfect for entertaining. (3) Comfortable Second Floor Includes 3 generously sized bedrooms, a primary suite with walk-in closet and ensuite, plus convenient upstairs laundry and beautifully finished bathrooms. (4) Future Basement Potential Unfinished basement with rough-in, 3 large lookout windows, and potential for a side entrance ideal setup to create a legal basement apartment. (5) Ideal for All Buyers A fantastic opportunity for first-time buyers, growing families, or savvy investors looking for value and potential in a sought-after community. --->>> Ready to Move Home <<--- (id:60365)
166 William Street
Brant, Ontario
Updated Century Home in the Heart of Brantford. Located close to shopping, parks, walking trails, bike paths, schools, Laurier University, the hospital, downtown, and a golf course. This home is ideally situated for convenience and recreation. Welcome to this stunning century home, where historical charm blends with modern upgrades. This beautiful property offers a unique combination of spacious rooms, high ceilings, large windows and elegant architectural details across three levels. Main floor has an open concept layout. Kitchen/dining - Gutted back to the brick and rebuilt- new walls, electrical, plumbing, insulation to create a chefs kitchen & dining area that flows into the living room, perfect for entertaining. A main floor powder room is at the back door. The second floor has four bright bedrooms and a four-piece main bath. The finished attic space is fully insulated (spray foam) and offers new electrical, plumbing, a two-piece bathroom and a bar sink area. Original wood trim and doors add a touch of timeless elegance, complemented by new hardwood floors on the first and hardwood on the second floor. The front porch deck is redone including roof, stairs, floor and railings. The new covered back porch provides a relaxing outdoor space with easy access to the back yard, garage and parking area. The basement offers direct entry to the backyard with a convenient walk-up and ample storage space. New Electrical Panel. A single detached garage provides a good workspace or storage area. The double wide paved drive will fit two vehicles (with space for a truck). The property features side and backyard space, complete with an established vegetable garden and a new fully fenced yard for privacy and security. Don't miss the opportunity to own this character-filled, updated century home that combines historical elegance with modern amenities for comfortable and stylish living. $$$$$ spent on upgrading. (id:60365)
1008 Napier Court
Lake Of Bays, Ontario
Truly amazing, luxurious, YEAR-ROUND, Short-Term Rental TURNKEY operation, business opportunity and investment property that is already set-up and compliant with the Lake of Bays STR Licencing Authority. No need to start this business from scratch, this STR business is already fully booked for the summer months. All you need to do is take the keys and start earning revenue from day 1. So the choice is yours, either continue the STR business as we have it, or use the home as your second residence in Muskoka! We have furnished the property in lavish & elegant furnishings giving you a taste of of luxury in the midst of beautiful, rugged forests, a rare exceptional get-away that most people never expect to find in this part of Muskoka's landscape. Newly built in 2024, this stunning 2,860 sq. ft. Muskoka retreat on 2.3 acres is a nature lover's paradise, nestled beside a serene nature preserve and backing onto breathtaking panoramic lake views. Views that can be seen from every room in this home! Thoughtfully designed for all-season living, the home features soaring 18 ft ceilings, a dramatic wall of windows, four spacious bedrooms including a main-floor primary suite with ensuite and a versatile office or fifth bedroom. A fully screened Muskoka room, upgraded walk-out basement, and lakeside view fire pit create perfect spaces for entertaining or relaxing year-round. Surrounded by a vast network of trails and just a short drive from Algonquin Park, Deerhurst Resort, Limberlost Forest, Arrowhead Park, and the vibrant town of Huntsville, this property offers endless opportunities for outdoor adventure and a peaceful retreat. With easy access to Highways 11 & 60, plus a Tarion New Home Warranty and future access to a clubhouse with an infinity pool and gym(completion Spring 2026), this is your chance to embrace luxury living in the heart of Muskoka's wilderness. Seller is willing to sell the furnishings for an additional cost. (id:60365)
2 Elm Place
Centre Wellington, Ontario
Welcome to 2 Elm Place in Phase 2 of Maple Leaf Acres. An exceptional lot location in the park, it sits peacefully in the northeast corner with no through traffic and no neighbours across. Watch beautiful sunrises through the large kitchen window or from the expansive deck, which features built in seating and a covered roof offering shade and shelter, and can easily be closed in to expand your living space. The primary bedroom has a queen size bed and large closets and the second bedroom features bunk beds, perfect for your children or guests. The lot is well manicured, and includes a large shed in excellent condition. Maple Leaf Acres is a well sought after park with a private boat launch and dock, an indoor pool and hot tub, an outdoor pool, recreation hall, playground, restaurant and other amenities. The park is extremely well managed with lots of organized activities. The season runs from May 1st to October 31st with winter use permitted on weekends and holidays. Belwood Lake is great for swimming, fishing, boating and water sports. Elora Cataract Trail adjacent to park. Easy drive from GTA. (id:60365)
1805 - 158 King Street
Waterloo, Ontario
Situated in the heart of the city, Close To Uptown Waterloo, just beside Wilfrid Laurier University And Park, Few Minutes Driving To University Of Waterloo. 2 Br With 2 Washrooms. Bright And Spacious 867 Sq Ft of living space. Modern Finishes With 9-Feet Ceiling, Custom Kitchen Cabinetry, Stainless Steel Appliances And High Quality Laminate Wood Floors. Large Den With Window Can Be Used As 3rd Bedroom. The bed room features extra-large windows, flooding the space with natural light and enhancing the airy ambiance of the unit. Take advantage of the prime rental income potential, surging population growth, excellent transit options. Discover urban living at its finest in this contemporary suite at K2 Condominium. Ideal for students, professionals, and families, this location offers endless opportunities for both residents and investors alike. (id:60365)
11889 Fourth Line
Halton Hills, Ontario
Prime Location! Exceptional Opportunity To Own 78+ Acres, Including 72+ Acres Of Workable Land Currently Leased On A Year-to-year Basis, Providing Steady Cash Flow. Amazingly Situated Minutes From Acton And Georgetown, And Just 10 Minutes To Milton And Hwy 401. Providing A Perfect Blend Of Rural Tranquility And Urban Convenience. The Property Features A Well-maintained 3 Bedroom, 2 Bath Home With Updated Kitchen And Bathrooms, Separate Living And Family Rooms, And A Bright Sunroom Offering Plenty Of Natural Light And Space. As A Bonus, Architectural Drawings Are Available For A Custom 6,000+ Sq. Ft. Luxury Home With A 4-car Garage, Providing The Ideal Opportunity To Create Your Dream Estate In A Highly Desirable Location. Great Future Investment Potential. (id:60365)
311 - 395 Square One Drive
Mississauga, Ontario
Welcome to Stak36 at Condominiums at Square One District. This One Bedroom Unit Features No Wasted Space. West Facing And Tons Of Natural Light. Window Coverings Installed. The Kitchen Has Custom-Designed Cabinetry, With Integrated Under-Cabinet Valance Lighting And Soft-Close Hardware. Quartz Countertop And Built In Appliances. Amenities Are Extensive Includes a Fitness Centre With Half-Court Basketball, Dry Sauna, Co-Working Space With Bookable Private Areas, Community Gardening Plots with Garden Prep Studio, Lounge with Connecting Outdoor Terrace, Dining Room with Catering Kitchen, Indoor and Outdoor Kids Zones Complete With Craft Studio, Homework Space, Activity Zones and Toddler Area. Two-minute walk to Sheridan College -Hazel McCallion Campus. Eleven-minute drive to the University of Toronto Mississauga. Walking Distance to Square One and Celebration Square. Walking distance to Square One GO Bus Terminal. (id:60365)
713 - 35 Trailwood Drive
Mississauga, Ontario
Incredible Opportunity to own this fully upgraded and Beautifully Renovated, Spacious 1000+ sq. 2 Bdrm 2 Bath condo. This property has an amazing layout which perfectly provides ample light for the spacious open concept living & dining rooms, and bedrooms which feature floor to ceiling windows. The large galley kitchen has plenty of storage space & features built-in appliances. The unit has ensuite laundry & ensuite locker for additional & convenient storage. With 24-hour concierge, indoor pool, gym, hot tub, sauna, games and party rooms, you will feel like you live at a resort. Heat, hydro, water, A/C, parking are all included in maintenance fee. Situated in the heart of Mississauga with many amenities in walking distance including shopping, community center, library, school, parks, sports center, cafes, movie theatre etc. Mins from Square One, heartland centre, 403, 401,407, GO station. This Unit Has Everything You're Looking For. Must See! (id:60365)
Bsmnt - 890 Maquire Terrace
Milton, Ontario
2 Bedroom Basement Apartment For Rent In Milton. Prime Location. Must See It. Only For Aaa Tenants. Female Professionals Preferred!! Sep Ensuite Laundry. Bright And Spacious. Close To All Amenities!! (id:60365)
7306 Aldercrest Drive
Mississauga, Ontario
Welcome to this stunning 3-bedroom,4 washroom detached home in one of Mississauga's sought after neighbourhoods. offers a perfect blend of comfort, functionality, and smart features. This home is ideal for families looking to settle in a vibrant and well-connected community. Step into to bright, open-concept main floor with spacious living, dining area, and large windows that fill the home with natural light. Modern kitchen features stainless steel appliances with Granite Countertop, Chic Backsplash, great for everyday cooking. Upstairs, 3 generous bedrooms including a primary suite with a private Ensuite and closet. The finished basement provides extra space with a bathroom perfect for a home office, guest area, or gym. Beautifully crafted deck perfect for morning coffee or evening relaxation. Fully fenced backyard perfect for kids, pets to roam, or garden lovers to create their dream space. Wide Driveway For 4 Cars. Convenient Location, Close to A Top-rated PLUM TREE PARK PUBLIC SCHOOL, Walking Distance To Go Station, Minutes Driving To 401/407, Plaza, Costco, Shopping, LCBO, Restaurants, Tesla Supercharger! (id:60365)

